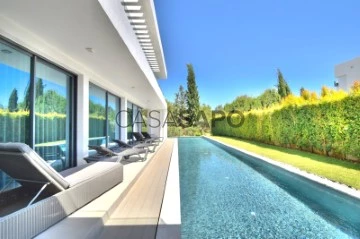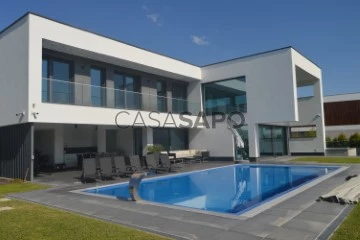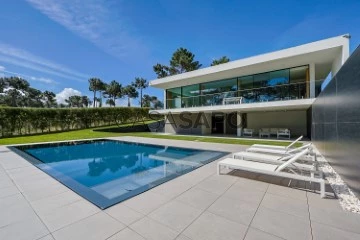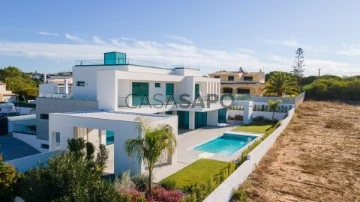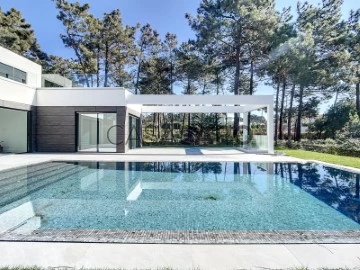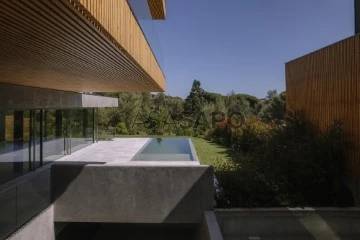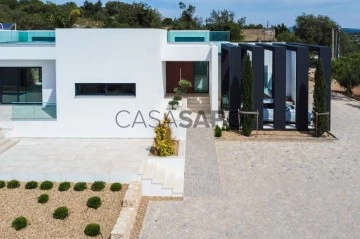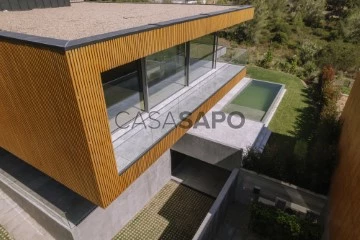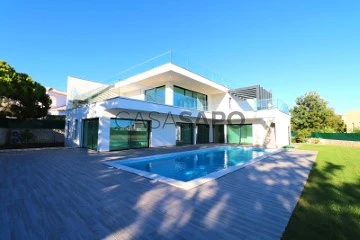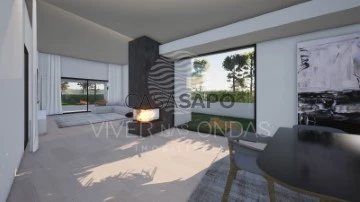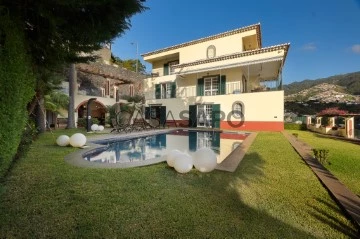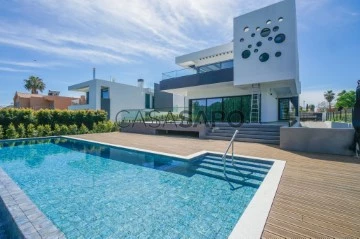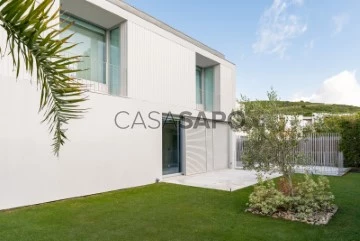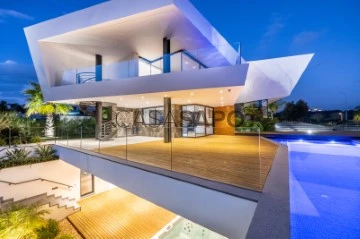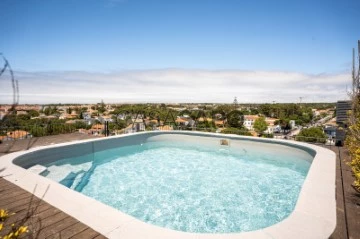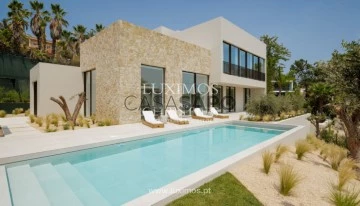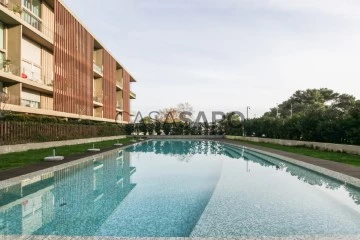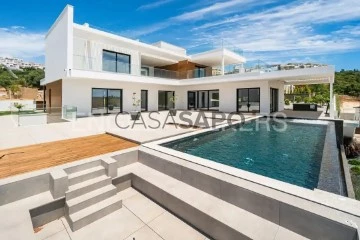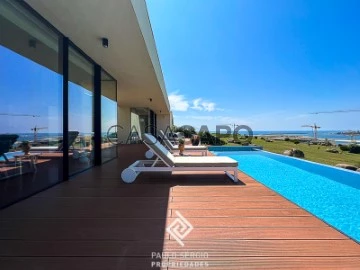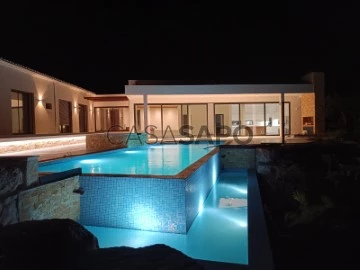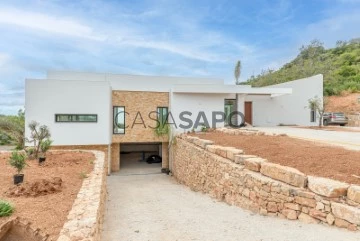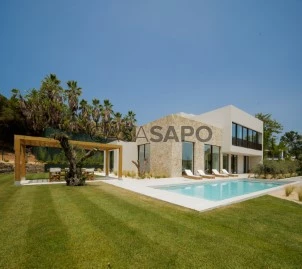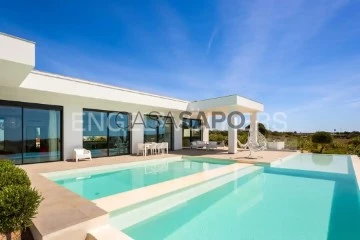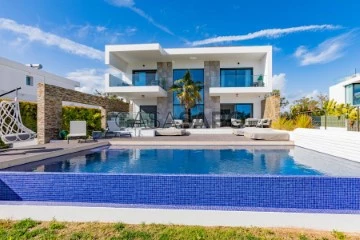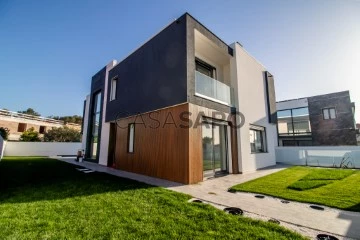Saiba aqui quanto pode pedir
414 Luxury 4 Bedrooms with Energy Certificate A, with more photos, for Sale
Map
Order by
More photos
House 4 Bedrooms Triplex
Vilamoura, Quarteira, Loulé, Distrito de Faro
Used · 200m²
With Garage
buy
2.150.000 €
Exquisite Luxury Modern Villa in a Prime Vilamoura Location!
Characterized by its spacious rooms and generous areas, from the garden to the bedrooms, this exclusive space meets the highest standards of comfort and sophistication, catering even to the most discerning individuals.
Upon entering the villa, you’re welcomed by a generous living room seamlessly connected to an open-space kitchen, all overlooking the garden. Noteworthy is the stunning pool, encircling the property on two sides reminiscent of the canals of Venice, which lends its name to this remarkable residence. Also on the ground floor is a ensuite bedroom with direct access to the garden and a guest WC.
The first floor hosts the three additional ensuite bedrooms, all with balconies overlooking the pool. On this level, you’ll find access to the top floor boasting a sprawling 360-degree view terrace.
This property also offers an underground garage with space for two vehicles, in addition to the outdoor parking area.
An exceptional investment for both primary residence and rental purposes. Don’t miss out on this remarkable opportunity!
Vilamoura is a prestigious and vibrant tourist resort located in the south of Portugal, in the Algarve region. Known for its beautiful beaches, world-class golf courses, luxurious marina, and a wide range of amenities, Vilamoura is one of the most popular destinations in the region, attracting visitors and investors from around the world. Here is some general information about Vilamoura:
1. **Location and Accessibility:** Vilamoura is situated in the Loulé municipality, in the Algarve region, approximately 25 km from Faro International Airport. It is easily accessible via well-connected roadways.
2. **Marina and Water Activities:** Vilamoura’s marina is one of the largest in Europe and is a hub of activity, filled with luxury yachts, shops, restaurants, and bars. It’s a focal point for water activities such as boat tours, sport fishing, diving, and other water adventures.
3. **Golf:** Vilamoura is famous for its world-renowned golf courses. With several well-designed and landscaped courses, it’s a golfer’s paradise.
4. **Beaches:** The region boasts beautiful golden sand beaches where visitors can relax, swim, and engage in water sports.
5. **Nightlife and Entertainment:** Vilamoura’s nightlife is bustling, with a variety of bars, restaurants, clubs, and casinos. There’s always something happening after sunset.
6. **Amenities and Facilities:** Vilamoura offers a wide range of amenities including luxury hotels, spas, sports centers, designer shops, shopping malls, supermarkets, and more.
7. **Outdoor Activities:** Besides golf, the area offers opportunities for hiking, cycling, horseback riding, and other outdoor activities.
8. **Real Estate and Investment:** Vilamoura is a sought-after destination for real estate investment, with many looking for luxury properties such as apartments, houses, and villas for both personal use and seasonal rentals.
9. **Events and Festivals:** Vilamoura hosts various events and festivals throughout the year, including sports competitions, music festivals, fairs, and more.
10. **Climate:** The Algarve, including Vilamoura, is known for its mild climate, with over 300 days of sunshine per year. Summers are hot and dry, and winters are mild.
Overall, Vilamoura is a destination that combines sophistication, natural beauty, and a wide range of activities to offer an exceptional experience to both visitors and residents.
Characterized by its spacious rooms and generous areas, from the garden to the bedrooms, this exclusive space meets the highest standards of comfort and sophistication, catering even to the most discerning individuals.
Upon entering the villa, you’re welcomed by a generous living room seamlessly connected to an open-space kitchen, all overlooking the garden. Noteworthy is the stunning pool, encircling the property on two sides reminiscent of the canals of Venice, which lends its name to this remarkable residence. Also on the ground floor is a ensuite bedroom with direct access to the garden and a guest WC.
The first floor hosts the three additional ensuite bedrooms, all with balconies overlooking the pool. On this level, you’ll find access to the top floor boasting a sprawling 360-degree view terrace.
This property also offers an underground garage with space for two vehicles, in addition to the outdoor parking area.
An exceptional investment for both primary residence and rental purposes. Don’t miss out on this remarkable opportunity!
Vilamoura is a prestigious and vibrant tourist resort located in the south of Portugal, in the Algarve region. Known for its beautiful beaches, world-class golf courses, luxurious marina, and a wide range of amenities, Vilamoura is one of the most popular destinations in the region, attracting visitors and investors from around the world. Here is some general information about Vilamoura:
1. **Location and Accessibility:** Vilamoura is situated in the Loulé municipality, in the Algarve region, approximately 25 km from Faro International Airport. It is easily accessible via well-connected roadways.
2. **Marina and Water Activities:** Vilamoura’s marina is one of the largest in Europe and is a hub of activity, filled with luxury yachts, shops, restaurants, and bars. It’s a focal point for water activities such as boat tours, sport fishing, diving, and other water adventures.
3. **Golf:** Vilamoura is famous for its world-renowned golf courses. With several well-designed and landscaped courses, it’s a golfer’s paradise.
4. **Beaches:** The region boasts beautiful golden sand beaches where visitors can relax, swim, and engage in water sports.
5. **Nightlife and Entertainment:** Vilamoura’s nightlife is bustling, with a variety of bars, restaurants, clubs, and casinos. There’s always something happening after sunset.
6. **Amenities and Facilities:** Vilamoura offers a wide range of amenities including luxury hotels, spas, sports centers, designer shops, shopping malls, supermarkets, and more.
7. **Outdoor Activities:** Besides golf, the area offers opportunities for hiking, cycling, horseback riding, and other outdoor activities.
8. **Real Estate and Investment:** Vilamoura is a sought-after destination for real estate investment, with many looking for luxury properties such as apartments, houses, and villas for both personal use and seasonal rentals.
9. **Events and Festivals:** Vilamoura hosts various events and festivals throughout the year, including sports competitions, music festivals, fairs, and more.
10. **Climate:** The Algarve, including Vilamoura, is known for its mild climate, with over 300 days of sunshine per year. Summers are hot and dry, and winters are mild.
Overall, Vilamoura is a destination that combines sophistication, natural beauty, and a wide range of activities to offer an exceptional experience to both visitors and residents.
Contact
See Phone
House 4 Bedrooms +1
Quinta do Peru, Quinta do Conde, Sesimbra, Distrito de Setúbal
Used · 403m²
With Garage
buy
3.220.000 €
House in the private condominium of Quinta do Peru. 24 hour security. ClubHouse. Golf Course
On the ground floor there is a 20 m2 atrium that gives access to the 57 m2 living and dining room and the 22 m2 kitchen.
The kitchen is fully equipped with Gaggenau appliances: extractor fan, oven, hob, microwave, dishwasher and refrigerator.
Outside, with access from the living room and kitchen, are the garden and swimming pool. Suite with 12.5 m2 and two bathrooms.
The 1st floor has a master suite with closet and three suites measuring 14.4 m2 each.
The -1 floor has a 73 m2 garage for 4 vehicles, a 25 m2 storage area and an 11 m2 laundry area equipped with washing machines and dryers.
Geothermal heating system, underfloor heating, heated towel rails, solar panels, double glazing and home automation.
On the ground floor there is a 20 m2 atrium that gives access to the 57 m2 living and dining room and the 22 m2 kitchen.
The kitchen is fully equipped with Gaggenau appliances: extractor fan, oven, hob, microwave, dishwasher and refrigerator.
Outside, with access from the living room and kitchen, are the garden and swimming pool. Suite with 12.5 m2 and two bathrooms.
The 1st floor has a master suite with closet and three suites measuring 14.4 m2 each.
The -1 floor has a 73 m2 garage for 4 vehicles, a 25 m2 storage area and an 11 m2 laundry area equipped with washing machines and dryers.
Geothermal heating system, underfloor heating, heated towel rails, solar panels, double glazing and home automation.
Contact
See Phone
House 4 Bedrooms Duplex
Herdade da Aroeira, Charneca de Caparica e Sobreda, Almada, Distrito de Setúbal
Used · 575m²
With Garage
buy
3.200.000 €
Venda de Moradia de Luxo - Tipologia T4 em Localização Privilegiada
Se procura uma moradia de luxo excecional, esta é a oportunidade ideal. Esta deslumbrante propriedade térrea de tipologia T4 que combina elegância e conforto, oferecendo um estilo de vida requintado.
Características Principais:
*3 Generosas Suites*: Cada uma com um elegante walking closet, proporcionando privacidade e conforto.
*Quarto Adicional*: Versátil espaço que pode ser utilizado como biblioteca ou quarto de hóspedes, adaptando-se às suas necessidades.
*Piso Inferior*: Inclui uma espaçosa sala de jogos para entretenimento e uma generosa garagem com capacidade para 6 carros.
*Pavimento Radiante*: Desfrute de conforto térmico em toda a casa, proporcionando um ambiente acolhedor em todas as divisões.
*Vistas Deslumbrantes*: Os amplos vãos de janelas oferecem uma vista panorâmica sobre a envolvente, criando um ambiente tranquilo e relaxante.
*Localização Premium*: Situada na primeira linha do campo de golfe, esta propriedade usufrui de uma exposição solar fantástica e uma atmosfera exclusiva.
Comodidades do Condomínio:
*Campo de Golfe*: O condomínio conta com 2 campos de golfe de 18 buracos cada, ideal para os amantes deste desporto.
*Campos de Padel*: Desfrute de 4 campos de padel para momentos de descontração e diversão.
*Proximidade da Praia*: Apenas a 5 minutos da praia, permitindo desfrutar do melhor dos dois mundos - golfe e mar.
Não perca a oportunidade de adquirir esta moradia única que combina luxo, conforto e exclusividade. Contacte-nos para mais informações e agende a sua visita!
Se procura uma moradia de luxo excecional, esta é a oportunidade ideal. Esta deslumbrante propriedade térrea de tipologia T4 que combina elegância e conforto, oferecendo um estilo de vida requintado.
Características Principais:
*3 Generosas Suites*: Cada uma com um elegante walking closet, proporcionando privacidade e conforto.
*Quarto Adicional*: Versátil espaço que pode ser utilizado como biblioteca ou quarto de hóspedes, adaptando-se às suas necessidades.
*Piso Inferior*: Inclui uma espaçosa sala de jogos para entretenimento e uma generosa garagem com capacidade para 6 carros.
*Pavimento Radiante*: Desfrute de conforto térmico em toda a casa, proporcionando um ambiente acolhedor em todas as divisões.
*Vistas Deslumbrantes*: Os amplos vãos de janelas oferecem uma vista panorâmica sobre a envolvente, criando um ambiente tranquilo e relaxante.
*Localização Premium*: Situada na primeira linha do campo de golfe, esta propriedade usufrui de uma exposição solar fantástica e uma atmosfera exclusiva.
Comodidades do Condomínio:
*Campo de Golfe*: O condomínio conta com 2 campos de golfe de 18 buracos cada, ideal para os amantes deste desporto.
*Campos de Padel*: Desfrute de 4 campos de padel para momentos de descontração e diversão.
*Proximidade da Praia*: Apenas a 5 minutos da praia, permitindo desfrutar do melhor dos dois mundos - golfe e mar.
Não perca a oportunidade de adquirir esta moradia única que combina luxo, conforto e exclusividade. Contacte-nos para mais informações e agende a sua visita!
Contact
See Phone
Detached House 4 Bedrooms Triplex
Galé, Albufeira e Olhos de Água, Distrito de Faro
New · 234m²
With Garage
buy
2.500.000 €
New villa, contemporary, with 4 bedrooms, all en suite, with heated pool, located in an exclusive area of the city of Albufeira, a few minutes walk, among others, the wonderful beach of Galé. It offers unobstructed views, with a large exclusive rooftop terrace that is prepared for jacuzzi, where you can unhome while enjoying the magnificent view of the blue sea and, where you can access by an elevator, from the basement.
In addition, it has a perfect sun exposure to the South and a large garage for car lovers and, or create other environments for cinema and gym.
The villa consists of three floors, basement, ground floor and first floor in addition to, an exclusive roof terrace. The basement floor consists of a generous garage with 167.70 m2 and an outdoor bathroom. The ground floor consists of a living room, a modern kitchen that connects with the dining room, a laundry room, a social bathroom, two bedrooms, both suites. From this floor you can directly access a pleasant garden with automatic irrigation system, swimming pool, BBQ area and lounge, ideal for your meals and where you can relax under the warm sun, embracing the true lifestyle of the Algarve. The first floor consists of two large rooms suites, one of them the master bedroom, and can access from these to a large terrace with unobstructed views to the countryside, where you can rest, read a book and enjoy the sunset.
Here you have the possibility to live in a quiet place, close to everything you need, with excellent restaurants and supermarkets, of high quality, a few minutes from the Salgados golf course and, you can reach faro international airport in 30 minutes by car.
The villa is prepared to offer the greatest comfort, namely underfloor heating, central air conditioning, central vacuum system, solar panels for heating sanitary water, double glazing, fully equipped with high quality appliances.
Mark your visit in what may be the house of your dreams!
In addition, it has a perfect sun exposure to the South and a large garage for car lovers and, or create other environments for cinema and gym.
The villa consists of three floors, basement, ground floor and first floor in addition to, an exclusive roof terrace. The basement floor consists of a generous garage with 167.70 m2 and an outdoor bathroom. The ground floor consists of a living room, a modern kitchen that connects with the dining room, a laundry room, a social bathroom, two bedrooms, both suites. From this floor you can directly access a pleasant garden with automatic irrigation system, swimming pool, BBQ area and lounge, ideal for your meals and where you can relax under the warm sun, embracing the true lifestyle of the Algarve. The first floor consists of two large rooms suites, one of them the master bedroom, and can access from these to a large terrace with unobstructed views to the countryside, where you can rest, read a book and enjoy the sunset.
Here you have the possibility to live in a quiet place, close to everything you need, with excellent restaurants and supermarkets, of high quality, a few minutes from the Salgados golf course and, you can reach faro international airport in 30 minutes by car.
The villa is prepared to offer the greatest comfort, namely underfloor heating, central air conditioning, central vacuum system, solar panels for heating sanitary water, double glazing, fully equipped with high quality appliances.
Mark your visit in what may be the house of your dreams!
Contact
See Phone
House 4 Bedrooms +1
Herdade da Aroeira, Charneca de Caparica e Sobreda, Almada, Distrito de Setúbal
New · 231m²
With Garage
buy
2.690.000 €
The Condominium of Herdade de Aroeira is only 25km from the center of Lisbon and only 600 meters from the beach, this Condominium being the largest residential and golf complex of Greater Lisbon.
With 350 hectares, thousands of pine trees and several lakes enjoying a temperate micro-climate, Aroeira has 2 18-hole championship golf courses, golf school, a cozy club house with snack bar and golf shop, apartments and villas, tropical swimming pool, four tennis courts and shopping area with several shops such as fishmonger, stationery, pediatric clinic, restaurant and supermarket
The development is fenced and has a concierge with security 24 hours a day.
These characteristics transform the Herdade da Aroeira into a place of choice either to live, or to a well-deserved holiday where the practice of golf, leisure and contact with nature do not prevent, by proximity, the enjoyment of a capital full of life.
We take care of your financing at no additional cost, work daily with all banks to ensure the best housing credit solution for you
Come and see your new house!
Tania Almeida
SCI Real Estate
With 350 hectares, thousands of pine trees and several lakes enjoying a temperate micro-climate, Aroeira has 2 18-hole championship golf courses, golf school, a cozy club house with snack bar and golf shop, apartments and villas, tropical swimming pool, four tennis courts and shopping area with several shops such as fishmonger, stationery, pediatric clinic, restaurant and supermarket
The development is fenced and has a concierge with security 24 hours a day.
These characteristics transform the Herdade da Aroeira into a place of choice either to live, or to a well-deserved holiday where the practice of golf, leisure and contact with nature do not prevent, by proximity, the enjoyment of a capital full of life.
We take care of your financing at no additional cost, work daily with all banks to ensure the best housing credit solution for you
Come and see your new house!
Tania Almeida
SCI Real Estate
Contact
See Phone
House 4 Bedrooms +1
Herdade da Aroeira, Charneca de Caparica e Sobreda, Almada, Distrito de Setúbal
New · 231m²
With Garage
buy
2.690.000 €
The Condominium of Herdade de Aroeira is only 25km from the center of Lisbon and only 600 meters from the beach, this Condominium being the largest residential and golf complex of Greater Lisbon.
With 350 hectares, thousands of pine trees and several lakes enjoying a temperate micro-climate, Aroeira has 2 18-hole championship golf courses, golf school, a cozy club house with snack bar and golf shop, apartments and villas, tropical swimming pool, four tennis courts and shopping area with several shops such as fishmonger, stationery, pediatric clinic, restaurant and supermarket
The development is fenced and has a concierge with security 24 hours a day.
These characteristics transform the Herdade da Aroeira into a place of choice either to live, or to a well-deserved holiday where the practice of golf, leisure and contact with nature do not prevent, by proximity, the enjoyment of a capital full of life.
We take care of your financing at no additional cost, work daily with all banks to ensure the best housing credit solution for you
Come and see your new house!
Tania Almeida
SCI Real Estate
With 350 hectares, thousands of pine trees and several lakes enjoying a temperate micro-climate, Aroeira has 2 18-hole championship golf courses, golf school, a cozy club house with snack bar and golf shop, apartments and villas, tropical swimming pool, four tennis courts and shopping area with several shops such as fishmonger, stationery, pediatric clinic, restaurant and supermarket
The development is fenced and has a concierge with security 24 hours a day.
These characteristics transform the Herdade da Aroeira into a place of choice either to live, or to a well-deserved holiday where the practice of golf, leisure and contact with nature do not prevent, by proximity, the enjoyment of a capital full of life.
We take care of your financing at no additional cost, work daily with all banks to ensure the best housing credit solution for you
Come and see your new house!
Tania Almeida
SCI Real Estate
Contact
See Phone
House 4 Bedrooms Triplex
Abuxarda, Alcabideche, Cascais, Distrito de Lisboa
Under construction · 380m²
With Garage
buy
3.120.000 €
Detached villa T4 with private pool and garden, inserted in gated community.
This villa has 380m2 of gross construction area, and is inserted in a plot of 580m2.
Composed of three floors with the following distribution:
Ground floor that has an entrance hall, equipped kitchen in open space to the living room, a full bathroom and an office that can also be used as a bedroom.
The upper floor has three suites, a master suite (34m2) with closet and two suites with closet (31m2 and 27m2 respectively).
The lower floor has a garage with 91m2, laundry, multipurpose room and a wine cellar.
Located in Abuxarda, Cascais, close to commerce, beach and access to A5 and A16, a few minutes from the center of Cascais.
With a vast transport network available and easy access to Lisbon and Humberto Delgado Airport via the A5 and Avenida Marginal.
Features to highlight of this fabulous 4 bedroom villa:
- Private swimming pool and garden;
- Private garage;
- Equipped with frames with double glazing;
- Electric blinds;
- Underfloor heating;
- Photovoltaic panels;
- Heat pump;
-Air conditioning;
- Duct for the clothes by vacuum direct to the laundry;
-Automation;
- Wine cellar with temperature suitable for the various types of wine.
Cascais is a privileged area, with beaches such as Praia da Conceição and Praia da Rainha, all kinds of restaurants, gardens such as the Marechal Carmona Park, museums such as the Casa das Histórias Paula Rego, Cascais Cultural Center, Museu do Mar among others, all kinds of commerce and services, Cascais Marina and Manuel Possolo Hippodrome.
With several beaches and restaurants along the wall that connects Cascais to São João do Estoril. Well served by transport, supermarkets and schools.
Do not miss the opportunity to get to know this luxury villa.
This villa has 380m2 of gross construction area, and is inserted in a plot of 580m2.
Composed of three floors with the following distribution:
Ground floor that has an entrance hall, equipped kitchen in open space to the living room, a full bathroom and an office that can also be used as a bedroom.
The upper floor has three suites, a master suite (34m2) with closet and two suites with closet (31m2 and 27m2 respectively).
The lower floor has a garage with 91m2, laundry, multipurpose room and a wine cellar.
Located in Abuxarda, Cascais, close to commerce, beach and access to A5 and A16, a few minutes from the center of Cascais.
With a vast transport network available and easy access to Lisbon and Humberto Delgado Airport via the A5 and Avenida Marginal.
Features to highlight of this fabulous 4 bedroom villa:
- Private swimming pool and garden;
- Private garage;
- Equipped with frames with double glazing;
- Electric blinds;
- Underfloor heating;
- Photovoltaic panels;
- Heat pump;
-Air conditioning;
- Duct for the clothes by vacuum direct to the laundry;
-Automation;
- Wine cellar with temperature suitable for the various types of wine.
Cascais is a privileged area, with beaches such as Praia da Conceição and Praia da Rainha, all kinds of restaurants, gardens such as the Marechal Carmona Park, museums such as the Casa das Histórias Paula Rego, Cascais Cultural Center, Museu do Mar among others, all kinds of commerce and services, Cascais Marina and Manuel Possolo Hippodrome.
With several beaches and restaurants along the wall that connects Cascais to São João do Estoril. Well served by transport, supermarkets and schools.
Do not miss the opportunity to get to know this luxury villa.
Contact
See Phone
House 4 Bedrooms
São Sebastião, Loulé, Distrito de Faro
New · 300m²
With Swimming Pool
buy
2.950.000 €
Excellent exclusive villa with modern finishings and four bedrooms, located in Loulé, inserted in a plot of 2970m2 and with a gross construction area of 343m2. Space will not be lacking!
This villa is a relic of modern architecture and is equipped with high quality equipment and materials: underfloor heating, solar panels for hot water, centralized electric shutters, fireplace, air conditioning in all bedrooms, bathrooms with electric and intelligent equipment, among other absolutely stunning qualities that will deserve your visit.
Of the four bedrooms, three are en-suite, and the master suite stands out with a stunning walk-in wardrobe. The office, or fitness room - whichever you prefer to adapt it to - offers the desired privacy for the purpose and a stunning view of the courtyard.
Absolutely breathtaking is the terrace on top of the villa that will delight you with an incredible and panoramic view over the magnificent city of Loulé and the entire county’s coastline.
A plus to all these features: The kitchen is not yet finished, giving you the opportunity to choose its
design and finishings.
Outside, in the garden, let yourself be enchanted by the saltwater pool (with possibility of being heated) and enjoy sunbathing and simply relax!
- Hall;
- Living room with fireplace;
- Kitchen;
- 4 Bedrooms (3 en-suite);
- 3 Bathrooms;
- Rooftop;
- Garden;
- Swimming pool;
Grab this opportunity and book your visit with BUYME PROPERTY.
Notes.
1. For any information about this property, please always refer the reference 230121.
2. When you schedule a visit, please have your ID document with you.
This villa is a relic of modern architecture and is equipped with high quality equipment and materials: underfloor heating, solar panels for hot water, centralized electric shutters, fireplace, air conditioning in all bedrooms, bathrooms with electric and intelligent equipment, among other absolutely stunning qualities that will deserve your visit.
Of the four bedrooms, three are en-suite, and the master suite stands out with a stunning walk-in wardrobe. The office, or fitness room - whichever you prefer to adapt it to - offers the desired privacy for the purpose and a stunning view of the courtyard.
Absolutely breathtaking is the terrace on top of the villa that will delight you with an incredible and panoramic view over the magnificent city of Loulé and the entire county’s coastline.
A plus to all these features: The kitchen is not yet finished, giving you the opportunity to choose its
design and finishings.
Outside, in the garden, let yourself be enchanted by the saltwater pool (with possibility of being heated) and enjoy sunbathing and simply relax!
- Hall;
- Living room with fireplace;
- Kitchen;
- 4 Bedrooms (3 en-suite);
- 3 Bathrooms;
- Rooftop;
- Garden;
- Swimming pool;
Grab this opportunity and book your visit with BUYME PROPERTY.
Notes.
1. For any information about this property, please always refer the reference 230121.
2. When you schedule a visit, please have your ID document with you.
Contact
See Phone
House 4 Bedrooms Triplex
Abuxarda, Alcabideche, Cascais, Distrito de Lisboa
Under construction · 380m²
With Garage
buy
3.120.000 €
Detached villa T4 with private pool and garden, inserted in gated community.
This villa has 380m2 of gross construction area, and is inserted in a plot of 580m2.
Composed of three floors with the following distribution:
Ground floor that has an entrance hall, equipped kitchen in open space to the living room, a full bathroom and an office that can also be used as a bedroom.
The upper floor has three suites, a master suite (34m2) with closet and two suites with closet (31m2 and 27m2 respectively).
The lower floor has a garage with 91m2, laundry, multipurpose room and a wine cellar.
Located in Abuxarda, Cascais, close to commerce, beach and access to A5 and A16, a few minutes from the center of Cascais.
With a vast transport network available and easy access to Lisbon and Humberto Delgado Airport via the A5 and Avenida Marginal.
Features to highlight of this fabulous 4 bedroom villa:
- Private swimming pool and garden;
- Private garage;
- Equipped with frames with double glazing;
- Electric blinds;
- Underfloor heating;
- Photovoltaic panels;
- Heat pump;
-Air conditioning;
- Duct for the clothes by vacuum direct to the laundry;
-Automation;
- Wine cellar with temperature suitable for the various types of wine.
Cascais is a privileged area, with beaches such as Praia da Conceição and Praia da Rainha, all kinds of restaurants, gardens such as the Marechal Carmona Park, museums such as the Casa das Histórias Paula Rego, Cascais Cultural Center, Museu do Mar among others, all kinds of commerce and services, Cascais Marina and Manuel Possolo Hippodrome.
With several beaches and restaurants along the wall that connects Cascais to São João do Estoril. Well served by transport, supermarkets and schools.
Do not miss the opportunity to get to know this luxury villa.
This villa has 380m2 of gross construction area, and is inserted in a plot of 580m2.
Composed of three floors with the following distribution:
Ground floor that has an entrance hall, equipped kitchen in open space to the living room, a full bathroom and an office that can also be used as a bedroom.
The upper floor has three suites, a master suite (34m2) with closet and two suites with closet (31m2 and 27m2 respectively).
The lower floor has a garage with 91m2, laundry, multipurpose room and a wine cellar.
Located in Abuxarda, Cascais, close to commerce, beach and access to A5 and A16, a few minutes from the center of Cascais.
With a vast transport network available and easy access to Lisbon and Humberto Delgado Airport via the A5 and Avenida Marginal.
Features to highlight of this fabulous 4 bedroom villa:
- Private swimming pool and garden;
- Private garage;
- Equipped with frames with double glazing;
- Electric blinds;
- Underfloor heating;
- Photovoltaic panels;
- Heat pump;
-Air conditioning;
- Duct for the clothes by vacuum direct to the laundry;
-Automation;
- Wine cellar with temperature suitable for the various types of wine.
Cascais is a privileged area, with beaches such as Praia da Conceição and Praia da Rainha, all kinds of restaurants, gardens such as the Marechal Carmona Park, museums such as the Casa das Histórias Paula Rego, Cascais Cultural Center, Museu do Mar among others, all kinds of commerce and services, Cascais Marina and Manuel Possolo Hippodrome.
With several beaches and restaurants along the wall that connects Cascais to São João do Estoril. Well served by transport, supermarkets and schools.
Do not miss the opportunity to get to know this luxury villa.
Contact
See Phone
House 4 Bedrooms +1
Vale da Azinhaga, Ferragudo, Lagoa, Distrito de Faro
New · 295m²
With Garage
buy
2.600.000 €
Luxurious ultra modern villa in Ferragudo, contemporary style of 4 bedrooms in south/west facing suite is distinguished by its finishes and high quality construction, modern architecture and a location of excellence just 5 minutes. walk from the beach.
Composed on the ground floor by 4 bedrooms en suite with built-in wardrobes, with electric blinds and sliding windows that give direct access to the garden and swimming pool.
On the first floor we will find a large open plan living/dining room with a fantastic sea view, and a charming fully equipped kitchen, the floor being served from large and spacious terraces.
Basement with 207.40 m2 for garage and possibility to create movie theaters, games, gym, wine cellar, etc.
Well adapted for disabled people, it has an interior elevator, thus allowing easy access from the basement floor (garage), to the 1st floor where the living area with living room, dining and kitchen is located.
Inserted in a plot of 1.479m2, this fabulous villa is completely fenced offering so all the privacy necessary to enjoy life abroad.
Distances (in km and by car) from Ferragudo to:
- Portimão - 4 km (about 6 min.)
- Alvor - 7 km (about 9 min.)
- Lagos - 24 km (about 30 min.)
- Faro International Airport - 74 km (about 49 min.)
Composed on the ground floor by 4 bedrooms en suite with built-in wardrobes, with electric blinds and sliding windows that give direct access to the garden and swimming pool.
On the first floor we will find a large open plan living/dining room with a fantastic sea view, and a charming fully equipped kitchen, the floor being served from large and spacious terraces.
Basement with 207.40 m2 for garage and possibility to create movie theaters, games, gym, wine cellar, etc.
Well adapted for disabled people, it has an interior elevator, thus allowing easy access from the basement floor (garage), to the 1st floor where the living area with living room, dining and kitchen is located.
Inserted in a plot of 1.479m2, this fabulous villa is completely fenced offering so all the privacy necessary to enjoy life abroad.
Distances (in km and by car) from Ferragudo to:
- Portimão - 4 km (about 6 min.)
- Alvor - 7 km (about 9 min.)
- Lagos - 24 km (about 30 min.)
- Faro International Airport - 74 km (about 49 min.)
Contact
See Phone
House 4 Bedrooms
Belverde , Amora, Seixal, Distrito de Setúbal
New · 258m²
With Garage
buy
2.200.000 €
Detached single-storey villa with 4 suites, pool and garage (32 sqm), set in a 1200 sqm plot, in a premium area of Belverde, close to the Metropolitan Park of Biodiversity and the spectacular golden beaches of Costa da Caparica and Fonte da Telha .
It is located at:
8 minutes from Herdade da Aroeira and its internationally renowned golf courses
10 minutes from the beach
10 minutes from access to the A33 (Caparica/Montijo), IC20 (Costa da Caparica/Almada) and A2 (Lisbon/Setúbal)
The single-storey house comprises:
Fully equipped kitchen (21 sqm) with access to the leisure area, barbecue and views of the garden and pool
Living room (65 sqm) with fireplace and access to the outside, to the pool and leisure area
Master suite with walk-in closet and bathroom (49 sqm)
3 suites with closet and bathroom (23 sqm each)
Laundry
Social bathroom
There is the possibility of choosing the finishing materials, in order to personalize this luxurious villa to your liking.
Belverde, in the parish of Amora, municipality of Seixal and district of Setúbal, is a quiet residential area, surrounded by nature and close to beaches and golf courses.
Belverde has a good range of commerce and services, such as supermarkets, pharmacies, schools, restaurants and cafes. It is about a 20-minute drive from Lisbon, via the 25 de Abril bridge or the Vasco da Gama bridge.
Belverde is a great option for those looking for quality of life, tranquility and proximity to the capital.
VIVER NAS ONDAS is a real estate agency with 17 years of experience that also acts as a CREDIT INTERMEDIATE, duly authorized by the Bank of Portugal (Reg. 3151).
Our team is made up of passionate and dedicated professionals, ready to make your dreams come true.
We take responsibility for taking care of the entire financing process, providing you with peace of mind and security. We are committed to finding the best home loan solutions available on the market, and we work tirelessly to achieve this goal.
We take care of all the details of the process, from analyzing your financial needs to presenting you with the most suitable financing options for your profile.
Our mission is to offer an excellent service, putting your interests first. We work with commitment and dedication to make the process of obtaining a mortgage loan simpler and more effective for you.
It is located at:
8 minutes from Herdade da Aroeira and its internationally renowned golf courses
10 minutes from the beach
10 minutes from access to the A33 (Caparica/Montijo), IC20 (Costa da Caparica/Almada) and A2 (Lisbon/Setúbal)
The single-storey house comprises:
Fully equipped kitchen (21 sqm) with access to the leisure area, barbecue and views of the garden and pool
Living room (65 sqm) with fireplace and access to the outside, to the pool and leisure area
Master suite with walk-in closet and bathroom (49 sqm)
3 suites with closet and bathroom (23 sqm each)
Laundry
Social bathroom
There is the possibility of choosing the finishing materials, in order to personalize this luxurious villa to your liking.
Belverde, in the parish of Amora, municipality of Seixal and district of Setúbal, is a quiet residential area, surrounded by nature and close to beaches and golf courses.
Belverde has a good range of commerce and services, such as supermarkets, pharmacies, schools, restaurants and cafes. It is about a 20-minute drive from Lisbon, via the 25 de Abril bridge or the Vasco da Gama bridge.
Belverde is a great option for those looking for quality of life, tranquility and proximity to the capital.
VIVER NAS ONDAS is a real estate agency with 17 years of experience that also acts as a CREDIT INTERMEDIATE, duly authorized by the Bank of Portugal (Reg. 3151).
Our team is made up of passionate and dedicated professionals, ready to make your dreams come true.
We take responsibility for taking care of the entire financing process, providing you with peace of mind and security. We are committed to finding the best home loan solutions available on the market, and we work tirelessly to achieve this goal.
We take care of all the details of the process, from analyzing your financial needs to presenting you with the most suitable financing options for your profile.
Our mission is to offer an excellent service, putting your interests first. We work with commitment and dedication to make the process of obtaining a mortgage loan simpler and more effective for you.
Contact
See Phone
House 4 Bedrooms Triplex
Pico dos Barcelos, Santo António, Funchal, Ilha da Madeira
Used · 900m²
With Garage
buy
4.990.000 €
Where the sky meets the infinite blue of the Atlantic Ocean!
It is in this unique setting that we find this impressive villa!
At the top of the beautiful amphitheater of the city of Funchal, this villa offers a unique landscape over the bay of the capital of Madeira Island, allowing you to enjoy tranquility, privacy and cinematographic views.
In this property you will find a mix of Madeiran tradition and contemporary modernity, an extraordinary factor that is a common quality in this house, which was recently expanded and equipped with spaces that extend the boundaries of luxury.
The house was thought to detail so that all rooms benefit from the privileged sun exposure, panoramic views from the huge windows, has large rooms, double glazing and central heating.
The house has three floors, elegantly distributed as follows:
Entrance hall that allows access through a central staircase to the 3 floors, a superb and elegant French design lamp stands out at the top of the staircase and starting with the upper floor, we find three large rooms, which allow interaction between the divisions in a functional way. Two rooms are in suite, all have fantastic views and private balconies, and each room has elegant, unique, and exclusive details.
On the middle floor we find a spacious living room, with a fireplace that provides comfort in winter, while enjoying a unique view. To the right there is an extension to a large dining room, with access to the outside balcony.
Beside, there is a fantastic kitchen, with a design of timeless elegance of Siematic brand, this kitchen has dimensions that allow a harmonious living between family and friends, and is composed of high quality equipment of the renowned German brand Gaggenau and notable American brand Sub-Zero Wolf, where tradition meets innovation.
On the ground floor, we find a long corridor that connects the traditional wing to the contemporary wing of the house.
On the traditional side we discover a fantastic cellar, with rustic characteristics, where you will find an excellent leisure area, a billiard room, a bar and a large wine cellar.
Next door, in another division, there is a large gym space, a bathroom to support this area, as well as a large laundry and storage area.
Walking down the corridor to the contemporary wing, we find the main master suite, which is composed of a very spacious bedroom, with access to the outdoor terrace. In this room we highlight modern and very luxurious details and details, where a luxurious Rose Gold TV is elegantly hidden in the ceiling, which is completely hidden in the ceiling, thanks to the future automation system.
This master master suite also has a sophisticated walk-in closet, with the signature B&B Italia, giving access to a fabulous bathroom, with sublime design by the German brand Duravit, creating an elegant and relaxing atmosphere, taking advantage of the interaction between the shower, bathtub, faucets and accessories, where the concept of bathroom rises to a spa, a place of rest, comfort and relaxation. Vertical spa shower cabin with sauna, by the renowned German brand Dornbracht, towel warmers and a TV integrated in the main mirror.
We continue to walk through this contemporary wing, to discover in another room an elegant and contemporary office, with access to the outdoor terrace.
In another spectacular room, which further elevates the excellence of this villa, we are surprised by a fabulous cinema room, an example of the vanguard in image, sound, and well-being. The CINE DECO room is a room designed, produced and installed by the Consexto de Portugal and that was recognized at the ISE 2018 Amsterdam, as ’Best Single Room Installation’ by Control4.
On this floor we still discover another room, thought to detail, a fantastic leisure and entertainment area, where another dining room appears, with a stunning 6-meter table, in calcata gold marble, having attached another modern kitchen to support this space, which allows to gather a large group of friends for a special event or for family parties.
The outdoor leisure area extends around the entire villa, includes an outdoor kitchen and barbecue, a garden area, with a modern jacuzzi for 6 people and where the stunning views also frame the large pool deck, decorated with a custom made mosaic to confirm the exclusivity of this property.
In the background emerges a large covered garage, which allows parking for 4 cars and an exclusive shower room, rich in details that confer sophistication to the lifestyle that combines perfectly, the practicality of the resources and equipment of this area of the house, with the experience of outdoor living, whether practicing sports in the professional multipurpose field or enjoying quiet moments in the garden, where secret places keep small surprises, such as a fountain, trees, flowers and spaces that invite meditation.
A traditional Madeiran cobblestone path runs through the tropical garden and leads to this exuberant house where the concept of living is elevated to a true state of the art!
This incredible villa is 10 minutes from everything, services, shopping centres, the golf course, the marina and the beach.
It is undoubtedly the perfect choice for someone who appreciates tranquility, but at the same time likes to be close to the cosmopolitan city of Funchal.
You have everything you need in this dream home, to spend the best moments with your family and friends.
Need more information?
Contact us to discover this unique property in Madeira Island!
See you soon!
It is in this unique setting that we find this impressive villa!
At the top of the beautiful amphitheater of the city of Funchal, this villa offers a unique landscape over the bay of the capital of Madeira Island, allowing you to enjoy tranquility, privacy and cinematographic views.
In this property you will find a mix of Madeiran tradition and contemporary modernity, an extraordinary factor that is a common quality in this house, which was recently expanded and equipped with spaces that extend the boundaries of luxury.
The house was thought to detail so that all rooms benefit from the privileged sun exposure, panoramic views from the huge windows, has large rooms, double glazing and central heating.
The house has three floors, elegantly distributed as follows:
Entrance hall that allows access through a central staircase to the 3 floors, a superb and elegant French design lamp stands out at the top of the staircase and starting with the upper floor, we find three large rooms, which allow interaction between the divisions in a functional way. Two rooms are in suite, all have fantastic views and private balconies, and each room has elegant, unique, and exclusive details.
On the middle floor we find a spacious living room, with a fireplace that provides comfort in winter, while enjoying a unique view. To the right there is an extension to a large dining room, with access to the outside balcony.
Beside, there is a fantastic kitchen, with a design of timeless elegance of Siematic brand, this kitchen has dimensions that allow a harmonious living between family and friends, and is composed of high quality equipment of the renowned German brand Gaggenau and notable American brand Sub-Zero Wolf, where tradition meets innovation.
On the ground floor, we find a long corridor that connects the traditional wing to the contemporary wing of the house.
On the traditional side we discover a fantastic cellar, with rustic characteristics, where you will find an excellent leisure area, a billiard room, a bar and a large wine cellar.
Next door, in another division, there is a large gym space, a bathroom to support this area, as well as a large laundry and storage area.
Walking down the corridor to the contemporary wing, we find the main master suite, which is composed of a very spacious bedroom, with access to the outdoor terrace. In this room we highlight modern and very luxurious details and details, where a luxurious Rose Gold TV is elegantly hidden in the ceiling, which is completely hidden in the ceiling, thanks to the future automation system.
This master master suite also has a sophisticated walk-in closet, with the signature B&B Italia, giving access to a fabulous bathroom, with sublime design by the German brand Duravit, creating an elegant and relaxing atmosphere, taking advantage of the interaction between the shower, bathtub, faucets and accessories, where the concept of bathroom rises to a spa, a place of rest, comfort and relaxation. Vertical spa shower cabin with sauna, by the renowned German brand Dornbracht, towel warmers and a TV integrated in the main mirror.
We continue to walk through this contemporary wing, to discover in another room an elegant and contemporary office, with access to the outdoor terrace.
In another spectacular room, which further elevates the excellence of this villa, we are surprised by a fabulous cinema room, an example of the vanguard in image, sound, and well-being. The CINE DECO room is a room designed, produced and installed by the Consexto de Portugal and that was recognized at the ISE 2018 Amsterdam, as ’Best Single Room Installation’ by Control4.
On this floor we still discover another room, thought to detail, a fantastic leisure and entertainment area, where another dining room appears, with a stunning 6-meter table, in calcata gold marble, having attached another modern kitchen to support this space, which allows to gather a large group of friends for a special event or for family parties.
The outdoor leisure area extends around the entire villa, includes an outdoor kitchen and barbecue, a garden area, with a modern jacuzzi for 6 people and where the stunning views also frame the large pool deck, decorated with a custom made mosaic to confirm the exclusivity of this property.
In the background emerges a large covered garage, which allows parking for 4 cars and an exclusive shower room, rich in details that confer sophistication to the lifestyle that combines perfectly, the practicality of the resources and equipment of this area of the house, with the experience of outdoor living, whether practicing sports in the professional multipurpose field or enjoying quiet moments in the garden, where secret places keep small surprises, such as a fountain, trees, flowers and spaces that invite meditation.
A traditional Madeiran cobblestone path runs through the tropical garden and leads to this exuberant house where the concept of living is elevated to a true state of the art!
This incredible villa is 10 minutes from everything, services, shopping centres, the golf course, the marina and the beach.
It is undoubtedly the perfect choice for someone who appreciates tranquility, but at the same time likes to be close to the cosmopolitan city of Funchal.
You have everything you need in this dream home, to spend the best moments with your family and friends.
Need more information?
Contact us to discover this unique property in Madeira Island!
See you soon!
Contact
See Phone
House 4 Bedrooms
Vilamoura, Quarteira, Loulé, Distrito de Faro
New · 229m²
With Garage
buy
3.500.000 €
4 bedroom villa with modern lines with Golf view
This property with private pool is developed in 3 floors composed by
- On the floor 1 we find 3 suites with balconies;
- On the first floor we have 1 social bathroom, living room with Golf view, kitchen and living/dining room with direct access to the pool and a garden with Barbecue area and also 1 suite;
- On the lower floor we have a laundry room, garage and an area with the possibility of making a living room that can be customized to the taste of each person as a cinema room, gym, a games room or even an extra bedroom.
This entire villa has plenty of natural light, as a result of the large areas of glass and a solar orientation from east to west, illuminating the pool until the end of the day.
Modern, lively and sophisticated, Vilamoura has developed around the marina and is today one of the largest leisure resorts in Europe.
Live your dream and book your visit with BUYME Property.
Note:
1. For any information about this property, please always refer to reference 220148.
2. When you schedule and pay a visit, please bring your ID document.
This property with private pool is developed in 3 floors composed by
- On the floor 1 we find 3 suites with balconies;
- On the first floor we have 1 social bathroom, living room with Golf view, kitchen and living/dining room with direct access to the pool and a garden with Barbecue area and also 1 suite;
- On the lower floor we have a laundry room, garage and an area with the possibility of making a living room that can be customized to the taste of each person as a cinema room, gym, a games room or even an extra bedroom.
This entire villa has plenty of natural light, as a result of the large areas of glass and a solar orientation from east to west, illuminating the pool until the end of the day.
Modern, lively and sophisticated, Vilamoura has developed around the marina and is today one of the largest leisure resorts in Europe.
Live your dream and book your visit with BUYME Property.
Note:
1. For any information about this property, please always refer to reference 220148.
2. When you schedule and pay a visit, please bring your ID document.
Contact
See Phone
House 4 Bedrooms +1
Carnaxide e Queijas, Oeiras, Distrito de Lisboa
Used · 450m²
With Garage
buy
2.680.000 €
Detached 4+1 bedroom villa, located in Vila Utopia.
The project is signed by the architect Filipa Mourão and it is implanted in a 716 sqm lot,
offering the finest sun exposure.
It is distributed as follows:
The ground floor is allocated to the social area, which comprises a living room and a dining room separated by a microcement fireplace with a double faced heat recovery unit.
The living room has two distinct atmospheres: one with the fireplace and the other with the sofas’ area.
The washbasin of the service bathroom was designed by the architect and it is made of Carrara marble, as well as the coatings of the remaining bathrooms.
The kitchen includes a dining area and it has white lacquered furniture, the worktops are coated with white silestone and it is equipped with Bosch top generation household appliances.
All the rooms of the ground floor have direct access to the outside area.
The glassed oversized spans provide view to the garden and to the swimming pool and offer a unique brightness to the house.
The first floor comprises two suites and two bedrooms, being one of them destined to work as an office or a guest´s room.
The suites are fitted with embedded wardrobes, the bathrooms comprise a shower and a designer bathtub and two washbasins. All the coatings are made of Carrara marble. The bedrooms and the suites offer a clear view.
The basement has a natural lighting through a zenith terrace.
The villa also comprehends a multipurpose room, a disco, a cinema room, a bar, a wine cellar, a maid´s room/laundry area with window, a bathroom with a double shower and a storage area.
The villa includes parking space for two cars plus a covered parking space in the outside area and a technical area to store the machinery of the house.
All the parking spaces are equipped with an electric vehicle charging cars with a three-phase 22 kW power.
The whole villa´s floor is coated with wood plank flooring (Riga pine), a Portuguese style, as well as many walls that are coated with natural pine and white lacquered pine.
The villa is also equipped with white lacquered pivoting doors with a magnet latch and Tupai door handles, window frames with double glazing with thermal cutting and with a latest generation system of reinforced sheaves.
A domotics system is used to control the electrical blinds, the blackouts, the exterior alarm and the surveillance cameras.
The villa is coated with capoto and the heating/cooling system is controlled by Siemens fan-coils, supplied by a Carrier Aqua Snap Plus Reversible heat pump.
A borehole supplies the swimming pool and the watering system.
The garden comprises a lemon tree, olive trees, coconut trees and a vegetable garden.
The fence is covered with eugenias.
The outside floor is coated with marble from Estremoz.
The swimming pool is heated through solar panels and it includes a jacuzzi and LED lighting.
Porta da Frente Christie’s is a real estate agency that has been operating in the market for more than two decades. Its focus lays on the highest quality houses and developments, not only in the selling market, but also in the renting market.
The company was elected by the prestigious brand Christie’s - one of the most reputable auctioneer, Art institutions and Real Estate of the world - to be represented in Portugal, in the areas of Lisbon, Cascais, Oeiras, Sintra and Alentejo.
Porta da Frente Christie’s has a store, opened to the public, in Oeiras, for four years, in the prestigious Fórum Oeiras neighbourhood.
We have a specialised team in this region that is ready to offer a top-notch service to our customers.
The project is signed by the architect Filipa Mourão and it is implanted in a 716 sqm lot,
offering the finest sun exposure.
It is distributed as follows:
The ground floor is allocated to the social area, which comprises a living room and a dining room separated by a microcement fireplace with a double faced heat recovery unit.
The living room has two distinct atmospheres: one with the fireplace and the other with the sofas’ area.
The washbasin of the service bathroom was designed by the architect and it is made of Carrara marble, as well as the coatings of the remaining bathrooms.
The kitchen includes a dining area and it has white lacquered furniture, the worktops are coated with white silestone and it is equipped with Bosch top generation household appliances.
All the rooms of the ground floor have direct access to the outside area.
The glassed oversized spans provide view to the garden and to the swimming pool and offer a unique brightness to the house.
The first floor comprises two suites and two bedrooms, being one of them destined to work as an office or a guest´s room.
The suites are fitted with embedded wardrobes, the bathrooms comprise a shower and a designer bathtub and two washbasins. All the coatings are made of Carrara marble. The bedrooms and the suites offer a clear view.
The basement has a natural lighting through a zenith terrace.
The villa also comprehends a multipurpose room, a disco, a cinema room, a bar, a wine cellar, a maid´s room/laundry area with window, a bathroom with a double shower and a storage area.
The villa includes parking space for two cars plus a covered parking space in the outside area and a technical area to store the machinery of the house.
All the parking spaces are equipped with an electric vehicle charging cars with a three-phase 22 kW power.
The whole villa´s floor is coated with wood plank flooring (Riga pine), a Portuguese style, as well as many walls that are coated with natural pine and white lacquered pine.
The villa is also equipped with white lacquered pivoting doors with a magnet latch and Tupai door handles, window frames with double glazing with thermal cutting and with a latest generation system of reinforced sheaves.
A domotics system is used to control the electrical blinds, the blackouts, the exterior alarm and the surveillance cameras.
The villa is coated with capoto and the heating/cooling system is controlled by Siemens fan-coils, supplied by a Carrier Aqua Snap Plus Reversible heat pump.
A borehole supplies the swimming pool and the watering system.
The garden comprises a lemon tree, olive trees, coconut trees and a vegetable garden.
The fence is covered with eugenias.
The outside floor is coated with marble from Estremoz.
The swimming pool is heated through solar panels and it includes a jacuzzi and LED lighting.
Porta da Frente Christie’s is a real estate agency that has been operating in the market for more than two decades. Its focus lays on the highest quality houses and developments, not only in the selling market, but also in the renting market.
The company was elected by the prestigious brand Christie’s - one of the most reputable auctioneer, Art institutions and Real Estate of the world - to be represented in Portugal, in the areas of Lisbon, Cascais, Oeiras, Sintra and Alentejo.
Porta da Frente Christie’s has a store, opened to the public, in Oeiras, for four years, in the prestigious Fórum Oeiras neighbourhood.
We have a specialised team in this region that is ready to offer a top-notch service to our customers.
Contact
See Phone
House 4 Bedrooms Triplex
Porto de Mós, São Gonçalo de Lagos, Distrito de Faro
New · 319m²
With Garage
buy
2.900.000 €
This 4-bedroom Villa is a true masterpiece for lovers of contemporary architecture. Full of glamour and personality, every aspect has been carefully designed to satisfy the most demanding and sophisticated clients.
From its premium location, offering a sea view and proximity to Porto de Mós Beach (800 meters), to the meticulous selection of materials and appliances, this Villa is undoubtedly an exclusive product for a special client.
Set on a plot of 1,520 square meters, it comprises 3 floors and is the result of the innovative and daring spirit of the renowned and award-winning architectural firm Carlo&Carla.
| GENERAL FEATURES:
[+] Built in 2022 - Ready to move in
[+] Sea view
[+] Architecture by Carlo&Carla
[+] Energy Certificate - Class A
[+] Plot of 1,520 sqm
[+] Gross Construction Area of 391 sqm
[+] 3 Floors
[+] 4 complete suites
[+] 6 bathrooms
[+] Heated pool with electric cover
[+] Gym
[+] Sauna
[+] 6-person Jacuzzi
[+] Garage for 2 cars
| AMENITIES:
[+] Textured minimalist windows with double glazing by ’SAINT GOE’
[+] Electric blinds by Eurilar - Bandalux
[+] Central vacuum system
[+] Underfloor heating throughout the house
[+] Natural ’Sucupira’ wood flooring
[+] Natural ’Sucupira’ wood interior doors
[+] German faucets by ’GROHE’
[+] ’Luxo 3’ LED lighting system
[+] Central surveillance system with 8 exterior cameras
[+] Air purification system
[+] Ventilation system
[+] Ambient sound system
[+] Alarm system
| HEATING & COOLING:
[+] Solar panels by ’DAIKIN’
[+] Air conditioning through fan coil units
[+] Low-temperature heat pump by ’DAIKIN’ for pool and underfloor heating
[+] Ventilation system
[+] Fireplace with heat recovery
| GROUND FLOOR:
[+] Entrance hall with pivot metal entrance door by ’Jansen’
[+] Guest bathroom
[+] Spacious living room with fireplace and access to the garden and pool
[+] Dining room
[+] Fully equipped kitchen with state-of-the-art appliances by SMEG and BORA cooktop, with access to a large deck terrace
| FIRST FLOOR:
The connection to the upper floor is made through a sumptuous wooden staircase with a glass railing.
[+] Master suite with walk-in closet, private bathroom, shower, and bathtub
[+] 2 suites with private bathrooms
[+] Covered deck balconies with laminated and tempered clear glass guards in all suites
[+] Sea view from all suites
| BASEMENT:
[+] Garage for 2 cars with electric gates
[+] Sauna
[+] Gym (without equipment)
[+] Laundry room equipped with washer and dryer
[+] Spacious room that can be used as an office or bedroom with private bathroom and direct access to a covered terrace with Jacuzzi
| EXTERIORS:
[+] Landscaped garden with automatic irrigation system and LED lights
[+] Heated pool with electric cover
[+] 6-person Jacuzzi
[+] Hot water shower
[+] Covered area with EV charger
[+] Gas barbecue and built-in refrigerator located near the kitchen
Come visit this masterpiece and delight yourself!
From its premium location, offering a sea view and proximity to Porto de Mós Beach (800 meters), to the meticulous selection of materials and appliances, this Villa is undoubtedly an exclusive product for a special client.
Set on a plot of 1,520 square meters, it comprises 3 floors and is the result of the innovative and daring spirit of the renowned and award-winning architectural firm Carlo&Carla.
| GENERAL FEATURES:
[+] Built in 2022 - Ready to move in
[+] Sea view
[+] Architecture by Carlo&Carla
[+] Energy Certificate - Class A
[+] Plot of 1,520 sqm
[+] Gross Construction Area of 391 sqm
[+] 3 Floors
[+] 4 complete suites
[+] 6 bathrooms
[+] Heated pool with electric cover
[+] Gym
[+] Sauna
[+] 6-person Jacuzzi
[+] Garage for 2 cars
| AMENITIES:
[+] Textured minimalist windows with double glazing by ’SAINT GOE’
[+] Electric blinds by Eurilar - Bandalux
[+] Central vacuum system
[+] Underfloor heating throughout the house
[+] Natural ’Sucupira’ wood flooring
[+] Natural ’Sucupira’ wood interior doors
[+] German faucets by ’GROHE’
[+] ’Luxo 3’ LED lighting system
[+] Central surveillance system with 8 exterior cameras
[+] Air purification system
[+] Ventilation system
[+] Ambient sound system
[+] Alarm system
| HEATING & COOLING:
[+] Solar panels by ’DAIKIN’
[+] Air conditioning through fan coil units
[+] Low-temperature heat pump by ’DAIKIN’ for pool and underfloor heating
[+] Ventilation system
[+] Fireplace with heat recovery
| GROUND FLOOR:
[+] Entrance hall with pivot metal entrance door by ’Jansen’
[+] Guest bathroom
[+] Spacious living room with fireplace and access to the garden and pool
[+] Dining room
[+] Fully equipped kitchen with state-of-the-art appliances by SMEG and BORA cooktop, with access to a large deck terrace
| FIRST FLOOR:
The connection to the upper floor is made through a sumptuous wooden staircase with a glass railing.
[+] Master suite with walk-in closet, private bathroom, shower, and bathtub
[+] 2 suites with private bathrooms
[+] Covered deck balconies with laminated and tempered clear glass guards in all suites
[+] Sea view from all suites
| BASEMENT:
[+] Garage for 2 cars with electric gates
[+] Sauna
[+] Gym (without equipment)
[+] Laundry room equipped with washer and dryer
[+] Spacious room that can be used as an office or bedroom with private bathroom and direct access to a covered terrace with Jacuzzi
| EXTERIORS:
[+] Landscaped garden with automatic irrigation system and LED lights
[+] Heated pool with electric cover
[+] 6-person Jacuzzi
[+] Hot water shower
[+] Covered area with EV charger
[+] Gas barbecue and built-in refrigerator located near the kitchen
Come visit this masterpiece and delight yourself!
Contact
See Phone
Penthouse 4 Bedrooms Duplex
Cascais e Estoril, Distrito de Lisboa
Used · 498m²
With Garage
buy
2.490.000 €
Fantastic 4-bedroom Duplex Penthouse in the center of CASCAIS, brand new, with 254 m² of gross private area, 244M2 TERRACE, with private pool, in a new construction condominium with pool, outdoor space, garage, and storage room.
With great East / South / West sun exposure, this property has 4 bedrooms, all en suite with wardrobes and great areas.
A 70m2 living room with three fronts, lots of natural light, a guest bathroom, and a fully equipped kitchen with BOSCH appliances and a laundry area.
All rooms in this property have access to the fantastic 244m2 terrace, with open views of Cascais and the sea. On the upper floor of the terrace, there is a 360º view space with a private swimming pool and deck area.
The property also has 3 parking spaces in a garage (1 with the possibility of an electric charger) and a storage room.
The building also has a common swimming pool, garden area, and a condominium room with a kitchen and bathroom that supports the pool which can also be used for parties.
The apartment is strategically located, just 7 minutes from the A5 and the train station, National and International Colleges, Apprentices, King’s College, St. George’s School, CUF Hospital, Quinta da Marinha, and the beaches in the center of Cascais.
30 minutes from the center of Lisbon and Humberto Delgado Lisbon Airport.
Schedule your visit now!
With great East / South / West sun exposure, this property has 4 bedrooms, all en suite with wardrobes and great areas.
A 70m2 living room with three fronts, lots of natural light, a guest bathroom, and a fully equipped kitchen with BOSCH appliances and a laundry area.
All rooms in this property have access to the fantastic 244m2 terrace, with open views of Cascais and the sea. On the upper floor of the terrace, there is a 360º view space with a private swimming pool and deck area.
The property also has 3 parking spaces in a garage (1 with the possibility of an electric charger) and a storage room.
The building also has a common swimming pool, garden area, and a condominium room with a kitchen and bathroom that supports the pool which can also be used for parties.
The apartment is strategically located, just 7 minutes from the A5 and the train station, National and International Colleges, Apprentices, King’s College, St. George’s School, CUF Hospital, Quinta da Marinha, and the beaches in the center of Cascais.
30 minutes from the center of Lisbon and Humberto Delgado Lisbon Airport.
Schedule your visit now!
Contact
See Phone
House 4 Bedrooms
Almancil, Loulé, Distrito de Faro
Used · 325m²
With Swimming Pool
buy
8.500.000 €
This fantastic villa is spread over 4 floors and has an elevator for easy access to each floor.
The first floor consists of 1 en-suite bedroom, 2 living rooms with fireplaces, and a large fully equipped open-plan kitchen with direct access to the garden.
On the 1st floor are the remaining 3 en-suite bedrooms, one of which is the Master-bedroom, which has a large walk-in closet. The 2nd floor consists of a rooftop with jacuzzi and breathtaking views over Quinta do Lago, accompanied by a firepit with sofas.
Level -1 includes a garage with capacity for 2 cars, a storage area, a large laundry room and 3 additional rooms that could be adapted into a cinema room, a gym, bedrooms or a games room.
Outside, there is a beautiful garden that surrounds the house, an infinity pool, a barbecue and a leisure area.
Contemporary in style, this detached villa is an excellent opportunity to buy and is close to golf courses, beaches and the region’s most acclaimed restaurants. Located just 30 minutes from Faro International Airport.
CHARACTERISTICS:
Plot Area: 1 305 m2 | 14 047 sq ft
Useful area: 325 m2 | 3 498 sq ft
Deployment Area: 163 m2 | 1 749 sq ft
Building Area: 325 m2 | 3 498 sq ft
Bedrooms: 4
Bathrooms: 5
Garage: 4
Energy efficiency: A
FEATURES:
Fantastic villa
4 floors
Elevator
2 living rooms with fireplace
Fully equipped kitchen
Jacuzzi
Breathtaking views over Quinta do Lago
Firepit
Infinity pool
Barbecue
Internationally awarded, LUXIMOS Christie’s presents more than 1,200 properties for sale in Portugal, offering an excellent service in real estate brokerage. LUXIMOS Christie’s is the exclusive affiliate of Christie´s International Real Estate (1350 offices in 46 countries) for the Algarve, Porto and North of Portugal, and provides its services to homeowners who are selling their properties, and to national and international buyers, who wish to buy real estate in Portugal.
Our selection includes modern and contemporary properties, near the sea or by theriver, in Foz do Douro, in Porto, Boavista, Matosinhos, Vilamoura, Tavira, Ria Formosa, Lagos, Almancil, Vale do Lobo, Quinta do Lago, near the golf courses or the marina.
LIc AMI 9063
The first floor consists of 1 en-suite bedroom, 2 living rooms with fireplaces, and a large fully equipped open-plan kitchen with direct access to the garden.
On the 1st floor are the remaining 3 en-suite bedrooms, one of which is the Master-bedroom, which has a large walk-in closet. The 2nd floor consists of a rooftop with jacuzzi and breathtaking views over Quinta do Lago, accompanied by a firepit with sofas.
Level -1 includes a garage with capacity for 2 cars, a storage area, a large laundry room and 3 additional rooms that could be adapted into a cinema room, a gym, bedrooms or a games room.
Outside, there is a beautiful garden that surrounds the house, an infinity pool, a barbecue and a leisure area.
Contemporary in style, this detached villa is an excellent opportunity to buy and is close to golf courses, beaches and the region’s most acclaimed restaurants. Located just 30 minutes from Faro International Airport.
CHARACTERISTICS:
Plot Area: 1 305 m2 | 14 047 sq ft
Useful area: 325 m2 | 3 498 sq ft
Deployment Area: 163 m2 | 1 749 sq ft
Building Area: 325 m2 | 3 498 sq ft
Bedrooms: 4
Bathrooms: 5
Garage: 4
Energy efficiency: A
FEATURES:
Fantastic villa
4 floors
Elevator
2 living rooms with fireplace
Fully equipped kitchen
Jacuzzi
Breathtaking views over Quinta do Lago
Firepit
Infinity pool
Barbecue
Internationally awarded, LUXIMOS Christie’s presents more than 1,200 properties for sale in Portugal, offering an excellent service in real estate brokerage. LUXIMOS Christie’s is the exclusive affiliate of Christie´s International Real Estate (1350 offices in 46 countries) for the Algarve, Porto and North of Portugal, and provides its services to homeowners who are selling their properties, and to national and international buyers, who wish to buy real estate in Portugal.
Our selection includes modern and contemporary properties, near the sea or by theriver, in Foz do Douro, in Porto, Boavista, Matosinhos, Vilamoura, Tavira, Ria Formosa, Lagos, Almancil, Vale do Lobo, Quinta do Lago, near the golf courses or the marina.
LIc AMI 9063
Contact
See Phone
Apartment 4 Bedrooms
Cascais e Estoril, Distrito de Lisboa
New · 395m²
With Garage
buy
4.500.000 €
4 bedroom duplex apartment with rooftop in the One Living development.
The apartments in the One Living development offer 4 different experiences for different resident profiles, so that you can make the most of your unique surroundings: double-height living rooms, balconies on all fronts, private pools and gardens, 24-hour electronic and physical security, modern and elegant finishes, rooftops with sea views, interior gardens, sea and mountain views, sustainable solutions and materials, dedicated parking and storage.
This Duplex apartment with Rooftop has a gross area of 395sqm (private gross area of 207sqm and balconies and rooftop area of 188sqm) and excellent West/South solar orientation, comprises:
- Entrance hall
- Living room with double height ceilings, leading out onto the balcony;
- Dining room with exit to the balcony;
- Fully equipped kitchen;
- four en-suites bedrooms, with the master suite having a dressing room;
- Balconies on both fronts;
- Rooftop with stunning 360º views of the mountains and the sea;
- Storage room;
- 8 parking spaces in the garage;
- Outdoor swimming pool;
- Gym;
- Kids area.
Located in the noblest area of Cascais, close to various transport options, cycle paths, schools, restaurants and all kinds of shops.
The town of Cascais has been one of the most cherished Portuguese tourist destinations since the late 19th century, both by locals and foreigners. Visitors can enjoy a mild climate, beaches, scenic landscapes, a diverse range of hotels, varied gastronomy, cultural events, and various international events such as the Global Champions Tour-GCT, golf tournaments, and sailing events.
Undoubtedly, it is one of the most beautiful and comprehensive cities in Portugal.
The apartments in the One Living development offer 4 different experiences for different resident profiles, so that you can make the most of your unique surroundings: double-height living rooms, balconies on all fronts, private pools and gardens, 24-hour electronic and physical security, modern and elegant finishes, rooftops with sea views, interior gardens, sea and mountain views, sustainable solutions and materials, dedicated parking and storage.
This Duplex apartment with Rooftop has a gross area of 395sqm (private gross area of 207sqm and balconies and rooftop area of 188sqm) and excellent West/South solar orientation, comprises:
- Entrance hall
- Living room with double height ceilings, leading out onto the balcony;
- Dining room with exit to the balcony;
- Fully equipped kitchen;
- four en-suites bedrooms, with the master suite having a dressing room;
- Balconies on both fronts;
- Rooftop with stunning 360º views of the mountains and the sea;
- Storage room;
- 8 parking spaces in the garage;
- Outdoor swimming pool;
- Gym;
- Kids area.
Located in the noblest area of Cascais, close to various transport options, cycle paths, schools, restaurants and all kinds of shops.
The town of Cascais has been one of the most cherished Portuguese tourist destinations since the late 19th century, both by locals and foreigners. Visitors can enjoy a mild climate, beaches, scenic landscapes, a diverse range of hotels, varied gastronomy, cultural events, and various international events such as the Global Champions Tour-GCT, golf tournaments, and sailing events.
Undoubtedly, it is one of the most beautiful and comprehensive cities in Portugal.
Contact
See Phone
House 4 Bedrooms
Albufeira e Olhos de Água, Distrito de Faro
Under construction · 539m²
With Garage
buy
3.200.000 €
This magnificent contemporary design villa offers luxury and comfort in an excellent location close to Albufeira. With high quality standards, this property was designed to prioritize well-being, safety and sustainability, satisfying all the conditions of a mobility friendly home.
Organized on 3 floors, the ground floor of the villa consists of 2 ensuite bedrooms, a social bathroom and a fully equipped kitchen with SIEMENS appliances, integrated in a large living and dining room, with plenty of natural light and direct access to the outdoor. On the first floor we find the other 2 spacious ensuite bedrooms, both with access to a large south-facing terrace with a covered seating area, where you can enjoy the sunny days and relax. On the top floor we find a fabulous terrace with sea views, including a lounge area with fire pit and pre-installation for a jacuzzi. The house also has, on the basement floor, a large garage with approx. 130 m2 and an additional area of approx. 110 m2, which can be used for storage, laundry and others.
The property offers a pleasant surrounding garden with automatic irrigation system, heated infinity pool with jacuzzi, as well as several outdoor leisure areas, including an outdoor dining area with barbecue, solarium and lounge area with fire pit.
Additionally, the villa is equipped with a lift from the basement floor to the rooftop, double glazed windows, electric shutters with central locking, underfloor heating, centralized air conditioning, heated towel rails in the bathrooms, solar panels for sanitary hot water, pre-installation for photovoltaic panels on the rooftop, central vacuum system, alarm and video surveillance system and a domotic system that allows you to control the several devices in the different rooms remotely, through your mobile phone or tablet.
Contact us for more information or to schedule a visit to the home of your dreams!
Located in a central area, just a short walk from the Marina, the downtown and a wide variety of amenities and services, such as restaurants, supermarkets, shops and schools. At the Albufeira Marina, with 475 berths, we can take advantage of the diverse offer to practice nautical sports or leisure activities.
In less than 10 minutes we can discover some of the most beautiful beaches in the region and golf lovers will find several high-quality courses just 15 minutes away.
It offers quick and easy access by car to:
- Health services at Hospital Lusíadas, 5 minutes away;
- Algarve Shopping Mall, 10 minutes away;
- NOBEL - Algarve International School, about 20 minutes away;
- Faro International Airport, about 30 minutes away;
- A22 (Via do Infante) and A2 (Lisbon).
Organized on 3 floors, the ground floor of the villa consists of 2 ensuite bedrooms, a social bathroom and a fully equipped kitchen with SIEMENS appliances, integrated in a large living and dining room, with plenty of natural light and direct access to the outdoor. On the first floor we find the other 2 spacious ensuite bedrooms, both with access to a large south-facing terrace with a covered seating area, where you can enjoy the sunny days and relax. On the top floor we find a fabulous terrace with sea views, including a lounge area with fire pit and pre-installation for a jacuzzi. The house also has, on the basement floor, a large garage with approx. 130 m2 and an additional area of approx. 110 m2, which can be used for storage, laundry and others.
The property offers a pleasant surrounding garden with automatic irrigation system, heated infinity pool with jacuzzi, as well as several outdoor leisure areas, including an outdoor dining area with barbecue, solarium and lounge area with fire pit.
Additionally, the villa is equipped with a lift from the basement floor to the rooftop, double glazed windows, electric shutters with central locking, underfloor heating, centralized air conditioning, heated towel rails in the bathrooms, solar panels for sanitary hot water, pre-installation for photovoltaic panels on the rooftop, central vacuum system, alarm and video surveillance system and a domotic system that allows you to control the several devices in the different rooms remotely, through your mobile phone or tablet.
Contact us for more information or to schedule a visit to the home of your dreams!
Located in a central area, just a short walk from the Marina, the downtown and a wide variety of amenities and services, such as restaurants, supermarkets, shops and schools. At the Albufeira Marina, with 475 berths, we can take advantage of the diverse offer to practice nautical sports or leisure activities.
In less than 10 minutes we can discover some of the most beautiful beaches in the region and golf lovers will find several high-quality courses just 15 minutes away.
It offers quick and easy access by car to:
- Health services at Hospital Lusíadas, 5 minutes away;
- Algarve Shopping Mall, 10 minutes away;
- NOBEL - Algarve International School, about 20 minutes away;
- Faro International Airport, about 30 minutes away;
- A22 (Via do Infante) and A2 (Lisbon).
Contact
See Phone
House 4 Bedrooms Duplex
São Pedro da Afurada, Canidelo, Vila Nova de Gaia, Distrito do Porto
Used · 252m²
With Garage
buy
3.500.000 €
Discover the essence of luxury and sophistication in this exclusive villa, situated in the prestigious ’Quinta Marques Gomes’ private condominium. Located close to the Afurada marina, this residence offers unrivalled views of the river, the sea and the city of Porto, providing stunning scenery and an unparalleled quality of life.
This luxury villa has been designed to meet the highest standards of comfort and elegance. With 4 spacious suites, top quality finishes and a contemporary architectural design, every detail of this house has been thought out to provide an exclusive and refined living experience. The large panoramic windows not only flood the spaces with natural light, but also frame the magnificent views that make this residence truly unique.
Outside, enjoy a private garden and swimming pool, perfect for moments of relaxation and leisure while taking in the surrounding natural beauty. This quiet and secluded environment is ideal for those who value privacy and serenity, but don’t want to give up the proximity of urban conveniences.
The ’Quinta Marques Gomes’ condominium offers a series of exclusive amenities for its residents, including 24-hour security, well-kept green areas and high-quality leisure facilities. The proximity to the Afurada marina adds a touch of prestige and convenience, with easy access to nautical activities, renowned restaurants and a vibrant, cosmopolitan atmosphere.
The privileged location of this villa also allows quick access to the centre of Porto, where you can enjoy a rich cultural, gastronomic and commercial offer. The panoramic views over the River Douro and the city of Porto are truly inspiring, creating the perfect backdrop for a life of luxury and comfort.
Come and see this dream villa in ’Quinta Marques Gomes’ and let yourself be seduced by the perfect combination of location, design and exclusivity. This is more than just a house, it’s a unique lifestyle, where every day is a new opportunity to experience the best that life has to offer.
Campaign: With the purchase of this property we offer 1 week’s holiday in Madeira, the Azores, the Algarve or the north of Portugal.
This luxury villa has been designed to meet the highest standards of comfort and elegance. With 4 spacious suites, top quality finishes and a contemporary architectural design, every detail of this house has been thought out to provide an exclusive and refined living experience. The large panoramic windows not only flood the spaces with natural light, but also frame the magnificent views that make this residence truly unique.
Outside, enjoy a private garden and swimming pool, perfect for moments of relaxation and leisure while taking in the surrounding natural beauty. This quiet and secluded environment is ideal for those who value privacy and serenity, but don’t want to give up the proximity of urban conveniences.
The ’Quinta Marques Gomes’ condominium offers a series of exclusive amenities for its residents, including 24-hour security, well-kept green areas and high-quality leisure facilities. The proximity to the Afurada marina adds a touch of prestige and convenience, with easy access to nautical activities, renowned restaurants and a vibrant, cosmopolitan atmosphere.
The privileged location of this villa also allows quick access to the centre of Porto, where you can enjoy a rich cultural, gastronomic and commercial offer. The panoramic views over the River Douro and the city of Porto are truly inspiring, creating the perfect backdrop for a life of luxury and comfort.
Come and see this dream villa in ’Quinta Marques Gomes’ and let yourself be seduced by the perfect combination of location, design and exclusivity. This is more than just a house, it’s a unique lifestyle, where every day is a new opportunity to experience the best that life has to offer.
Campaign: With the purchase of this property we offer 1 week’s holiday in Madeira, the Azores, the Algarve or the north of Portugal.
Contact
See Phone
House with land 4 Bedrooms
Cabanita, São Sebastião, Loulé, Distrito de Faro
New · 298m²
With Garage
buy
2.900.000 €
For sale: stunning new villa (completion in June 2024). This property is a true haven for those seeking comfort, privacy, and a connection with nature.
Highlights:
Single-story house: 4 en-suite bedrooms, spacious and cozy 80 m² living area.
Harmonious architecture: blend of modern and traditional styles, with high-end amenities and a simple yet inviting design.
Connection with nature: designed for indoor/outdoor living, allowing full enjoyment of the surrounding nature, panoramic views, and birdsong.
Space:
Generous house: situated on a 3-hectare plot, with part landscaped and part left in its natural state.
Prime location: situated in the picturesque hills of Loulé, offering breathtaking views of the sea and surrounding hills. Quiet neighborhood with distant neighbors, just 7 minutes from Loulé center, 15 minutes from Almancil, and 25 minutes from Faro airport and beaches.
Property features:
Open-plan living/dining room and kitchen: with an impressive 5-meter ceiling height, creating a bright and airy atmosphere.
4 en-suite bedrooms: all with private bathrooms, offering privacy and comfort on a single level.
Modern amenities: solar panels, underfloor heating, insulating French doors, air conditioning, energy certificate A.
Basement: parking for 4 vehicles with an electric car charging station, laundry area, bathroom, and wine storage space.
Exterior:
Heated infinity pool and jacuzzi: offering relaxation and leisure with panoramic views of the sea and mountains.
Barbecue area: perfect for outdoor dining with a stunning landscape.
Landscaped grounds: accessed by a paved path, 30,000 m² plot with 6,000 m² landscaped, mature trees, gravel, and bark areas, creating a rustic and natural charm.
This property is a true oasis of luxury and tranquility, where sophisticated design meets the natural beauty of the Algarve.
Schedule your visit today:
Don’t miss this unique opportunity to own an exceptional property in the Algarve’s Golden Triangle. Contact us now to schedule a visit and be captivated by the enchanting charm of this dream home.
Services appreciated by our clients:
We offer our clients a certified credit intermediation assistance service.
Effective collaboration: 50/50 share with all agencies holding a valid AMI license, ensuring the best quality of service for our clients.
Schedule a visit now!
Highlights:
Single-story house: 4 en-suite bedrooms, spacious and cozy 80 m² living area.
Harmonious architecture: blend of modern and traditional styles, with high-end amenities and a simple yet inviting design.
Connection with nature: designed for indoor/outdoor living, allowing full enjoyment of the surrounding nature, panoramic views, and birdsong.
Space:
Generous house: situated on a 3-hectare plot, with part landscaped and part left in its natural state.
Prime location: situated in the picturesque hills of Loulé, offering breathtaking views of the sea and surrounding hills. Quiet neighborhood with distant neighbors, just 7 minutes from Loulé center, 15 minutes from Almancil, and 25 minutes from Faro airport and beaches.
Property features:
Open-plan living/dining room and kitchen: with an impressive 5-meter ceiling height, creating a bright and airy atmosphere.
4 en-suite bedrooms: all with private bathrooms, offering privacy and comfort on a single level.
Modern amenities: solar panels, underfloor heating, insulating French doors, air conditioning, energy certificate A.
Basement: parking for 4 vehicles with an electric car charging station, laundry area, bathroom, and wine storage space.
Exterior:
Heated infinity pool and jacuzzi: offering relaxation and leisure with panoramic views of the sea and mountains.
Barbecue area: perfect for outdoor dining with a stunning landscape.
Landscaped grounds: accessed by a paved path, 30,000 m² plot with 6,000 m² landscaped, mature trees, gravel, and bark areas, creating a rustic and natural charm.
This property is a true oasis of luxury and tranquility, where sophisticated design meets the natural beauty of the Algarve.
Schedule your visit today:
Don’t miss this unique opportunity to own an exceptional property in the Algarve’s Golden Triangle. Contact us now to schedule a visit and be captivated by the enchanting charm of this dream home.
Services appreciated by our clients:
We offer our clients a certified credit intermediation assistance service.
Effective collaboration: 50/50 share with all agencies holding a valid AMI license, ensuring the best quality of service for our clients.
Schedule a visit now!
Contact
See Phone
House 4 Bedrooms
Quinta do Lago, Almancil, Loulé, Distrito de Faro
New · 527m²
With Garage
buy
8.500.000 €
We present this extraordinary new villa in the prestigious Quinta do Lago, one of the most exclusive and desirable locations in the Algarve. Extremely well decorated and functional, this property epitomises modern elegance and comfort.
Main Floor:
Suite: Comfort and privacy guaranteed
Spacious Office: Perfect for those who need a work space at home.
Toilet: Added convenience for guests.
Open-plan Living and Dining Area: A large, cosy space centred on a captivating fireplace.
Fully Equipped Kitchen: Overlooking the landscaped garden.
First Floor:
Three Suites: Including a luxurious master suite with a spacious walk-in wardrobe.
Terrace: Offers a serene retreat with a jacuzzi and fire pit, and panoramic views of the surrounding countryside.
Basement
Laundry Room and Double Garage: Convenience and practicality.
Ample Storage Space: Potential to be transformed into a gym, cinema room or games room.
Possibility of Fifth Bedroom: Pre-installed area for a suite.
Outside Area:
Garden with Bonsai Olive Trees: A touch of nature and serenity.
Pool Area: Adorned with barbecue, pergola and petanque court - an idyllic setting for outdoor living.
Don’t miss the opportunity to live in a property where every detail has been carefully planned to offer the utmost in comfort and sophistication.
Contact us for more information and to book a viewing.
Main Floor:
Suite: Comfort and privacy guaranteed
Spacious Office: Perfect for those who need a work space at home.
Toilet: Added convenience for guests.
Open-plan Living and Dining Area: A large, cosy space centred on a captivating fireplace.
Fully Equipped Kitchen: Overlooking the landscaped garden.
First Floor:
Three Suites: Including a luxurious master suite with a spacious walk-in wardrobe.
Terrace: Offers a serene retreat with a jacuzzi and fire pit, and panoramic views of the surrounding countryside.
Basement
Laundry Room and Double Garage: Convenience and practicality.
Ample Storage Space: Potential to be transformed into a gym, cinema room or games room.
Possibility of Fifth Bedroom: Pre-installed area for a suite.
Outside Area:
Garden with Bonsai Olive Trees: A touch of nature and serenity.
Pool Area: Adorned with barbecue, pergola and petanque court - an idyllic setting for outdoor living.
Don’t miss the opportunity to live in a property where every detail has been carefully planned to offer the utmost in comfort and sophistication.
Contact us for more information and to book a viewing.
Contact
See Phone
House 4 Bedrooms
Porches, Lagoa, Distrito de Faro
Used · 272m²
With Swimming Pool
buy
2.000.000 €
This modern villa, located in a central area of the Algarve, benefits from high-quality finishes, plenty of privacy and stunning views of the countryside and sea.
A cobbled path leads from the property gate to the entrance of the single-storey villa. On entering we find the guest bathroom and a storage/laundry room. This is followed by the open-plan social area of the house, which includes the living-dining room with fireplace and the fully equipped kitchen. The large, floor-to-ceiling windows provide a very bright environment and give access to the outside terrace, with a surrounding garden, various leisure areas and a fantastic infinity pool.
The most private area of the house comprises four spacious bedrooms, all en suite and with built-in wardrobes, and the master bedroom has a walk-in wardrobe. Outside the house there is also a staircase leading to the roof terrace, from where you can enjoy beautiful views of the countryside and the sea.
With an excellent solar orientation, facing south, the villa is equipped with double glazing, electric shutters, a fireplace in the living room, air conditioning, solar panels and plenty of parking space, including 1 covered space next to the entrance. The 32,000 square metre plot, which is fully fenced, includes several fruit trees and a well for irrigation.
Excellent option for permanent residence or second home, where you can benefit from all the comfort and privacy just a few minutes from the beaches of the Algarve. Contact us for more information and book your visit!
Centrally located between Porches and Lagoa, very close to Nobel - International School of the Algarve and the EN125 which links the main towns and cities of the Algarve. The surrounding area is peaceful and the countryside conveys a sense of tranquillity and privacy, just a short drive from all amenities, including several supermarkets, restaurants and cafés.
Some of the region’s best beaches are around 10 minutes away by car and golfers can enjoy the existing courses in just 10/15 minutes by car.
It offers quick and easy access by car to:
- Lagoa town, 3.5 km away
- Sudoeste Retail, 7 km away
- Algarve Shopping Centre, 16 km away
- Lusíadas Hospital health services in Albufeira, 24 km away
- Faro International Airport, 56 km away
- A22 (Via do Infante) and A2 (Lisbon)
A cobbled path leads from the property gate to the entrance of the single-storey villa. On entering we find the guest bathroom and a storage/laundry room. This is followed by the open-plan social area of the house, which includes the living-dining room with fireplace and the fully equipped kitchen. The large, floor-to-ceiling windows provide a very bright environment and give access to the outside terrace, with a surrounding garden, various leisure areas and a fantastic infinity pool.
The most private area of the house comprises four spacious bedrooms, all en suite and with built-in wardrobes, and the master bedroom has a walk-in wardrobe. Outside the house there is also a staircase leading to the roof terrace, from where you can enjoy beautiful views of the countryside and the sea.
With an excellent solar orientation, facing south, the villa is equipped with double glazing, electric shutters, a fireplace in the living room, air conditioning, solar panels and plenty of parking space, including 1 covered space next to the entrance. The 32,000 square metre plot, which is fully fenced, includes several fruit trees and a well for irrigation.
Excellent option for permanent residence or second home, where you can benefit from all the comfort and privacy just a few minutes from the beaches of the Algarve. Contact us for more information and book your visit!
Centrally located between Porches and Lagoa, very close to Nobel - International School of the Algarve and the EN125 which links the main towns and cities of the Algarve. The surrounding area is peaceful and the countryside conveys a sense of tranquillity and privacy, just a short drive from all amenities, including several supermarkets, restaurants and cafés.
Some of the region’s best beaches are around 10 minutes away by car and golfers can enjoy the existing courses in just 10/15 minutes by car.
It offers quick and easy access by car to:
- Lagoa town, 3.5 km away
- Sudoeste Retail, 7 km away
- Algarve Shopping Centre, 16 km away
- Lusíadas Hospital health services in Albufeira, 24 km away
- Faro International Airport, 56 km away
- A22 (Via do Infante) and A2 (Lisbon)
Contact
See Phone
Detached House 4 Bedrooms
Vilamoura, Quarteira, Loulé, Distrito de Faro
Used · 200m²
With Garage
buy
3.250.000 €
4 bedroom villa in the centre of Vilamoura, with golf views.
It consists of three floors, basement, ground floor and ground floor, with luxury finishes. It has a private pool and garden.
This property has a large living and dining room, with access to an outdoor dining and leisure area, a fully equipped kitchen with a central island, four bedrooms, one of which is en suite, three guest bathrooms and laundry.
The basement is prepared to receive visitors or monetise because it has one of the bedrooms, living room and kitchen.
The outdoor area, in addition to the garden, has a fantastic swimming pool and excellent sun exposure.
Located in a quiet area, close to golf courses, supermarkets, restaurants and all services.
It is 4 km from Vilamoura’s beaches and marina and 25 km from Faro international airport.
Great opportunity, book a view!
It consists of three floors, basement, ground floor and ground floor, with luxury finishes. It has a private pool and garden.
This property has a large living and dining room, with access to an outdoor dining and leisure area, a fully equipped kitchen with a central island, four bedrooms, one of which is en suite, three guest bathrooms and laundry.
The basement is prepared to receive visitors or monetise because it has one of the bedrooms, living room and kitchen.
The outdoor area, in addition to the garden, has a fantastic swimming pool and excellent sun exposure.
Located in a quiet area, close to golf courses, supermarkets, restaurants and all services.
It is 4 km from Vilamoura’s beaches and marina and 25 km from Faro international airport.
Great opportunity, book a view!
Contact
See Phone
House 4 Bedrooms Triplex
São Domingos de Rana, Cascais, Distrito de Lisboa
New · 220m²
With Garage
buy
3.000.000 €
Luxury 4 bedroom villa with garden and pool in Birre, Cascais.
This villa under construction features contemporary architecture and offers a luxurious lifestyle in a privileged area of Cascais.
With a variety of modern amenities and well-designed spaces, this villa is ideal for those looking for comfort and sofisticação.com lift, lounge area, garden and heated pool, in a prime area of Cascais.
On the ground floor, a spacious entrance hall of 12m2 welcomes you, leading to a generous living and dining room of 45m2, with a fireplace and direct access to the lounge area and heated pool.
The 20m2 kitchen, fully equipped with BOSH appliances, including a central island, which connects to the lounge area, providing a perfect environment for entertaining.
An additional bedroom of 10m2 and a bathroom of 3m2 complete this floor.
The ground floor is where the private area is located, including a stunning 36m2 master suite, complete with walk-in closet, full bathroom and direct access to a 7m2 private balcony. Two other generous suites, one of 25m2 and the other of 23m2, also offer full bathrooms and balconies, thus providing private outdoor spaces.
It is on the -1 floor where we can find a cinema room with 20m2 and a gym with 15m2. Also on this floor is the laundry room with 6m2 and a social bathroom with 5m2.
The garage is 60m2 with parking space for 3 large cars.
Equipped with solar panels, lift, electric shutters with thermal insulation, PVC frames, video intercom, automatic gate, underfloor heating, central vacuum, heat pump and air conditioning, kitchen with wine rack, coffee machine, hob, extractor fan, dishwasher and fridge.
Located 4 minutes from the Quinta da Marinha golf course, 5 minutes from the equestrian centre of Quinta da Marinha, 7 minutes from Guincho beach, 15 minutes from the historic centre of Sintra and 35 minutes from Lisbon Airport. This stunning villa is located in one of the most prestigious areas of Cascais, in a residential and safe area, close to international schools, restaurants, leisure areas, commerce and services.
Come and see this beautiful villa. Book your visit.
This villa under construction features contemporary architecture and offers a luxurious lifestyle in a privileged area of Cascais.
With a variety of modern amenities and well-designed spaces, this villa is ideal for those looking for comfort and sofisticação.com lift, lounge area, garden and heated pool, in a prime area of Cascais.
On the ground floor, a spacious entrance hall of 12m2 welcomes you, leading to a generous living and dining room of 45m2, with a fireplace and direct access to the lounge area and heated pool.
The 20m2 kitchen, fully equipped with BOSH appliances, including a central island, which connects to the lounge area, providing a perfect environment for entertaining.
An additional bedroom of 10m2 and a bathroom of 3m2 complete this floor.
The ground floor is where the private area is located, including a stunning 36m2 master suite, complete with walk-in closet, full bathroom and direct access to a 7m2 private balcony. Two other generous suites, one of 25m2 and the other of 23m2, also offer full bathrooms and balconies, thus providing private outdoor spaces.
It is on the -1 floor where we can find a cinema room with 20m2 and a gym with 15m2. Also on this floor is the laundry room with 6m2 and a social bathroom with 5m2.
The garage is 60m2 with parking space for 3 large cars.
Equipped with solar panels, lift, electric shutters with thermal insulation, PVC frames, video intercom, automatic gate, underfloor heating, central vacuum, heat pump and air conditioning, kitchen with wine rack, coffee machine, hob, extractor fan, dishwasher and fridge.
Located 4 minutes from the Quinta da Marinha golf course, 5 minutes from the equestrian centre of Quinta da Marinha, 7 minutes from Guincho beach, 15 minutes from the historic centre of Sintra and 35 minutes from Lisbon Airport. This stunning villa is located in one of the most prestigious areas of Cascais, in a residential and safe area, close to international schools, restaurants, leisure areas, commerce and services.
Come and see this beautiful villa. Book your visit.
Contact
See Phone
See more Luxury for Sale
Bedrooms
Zones
Can’t find the property you’re looking for?
