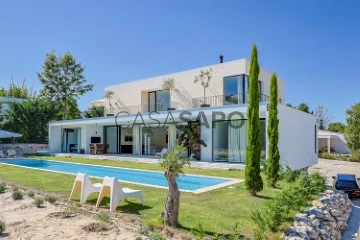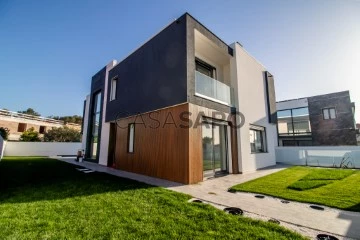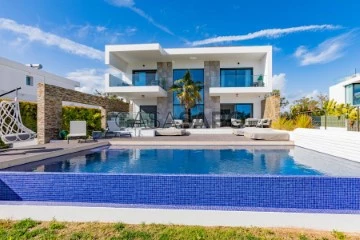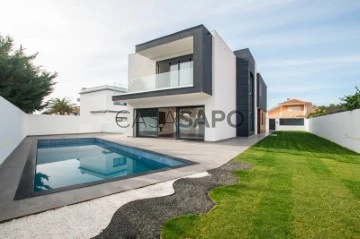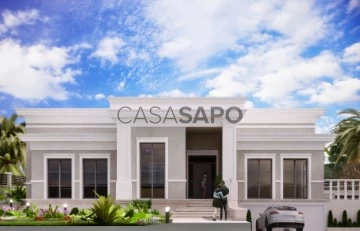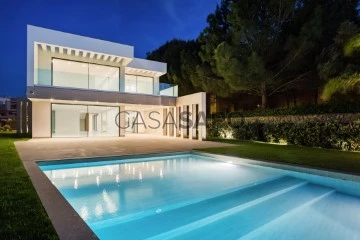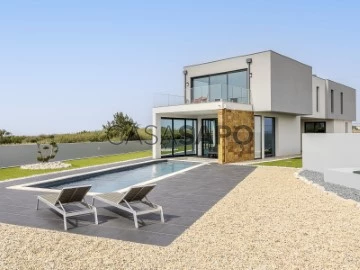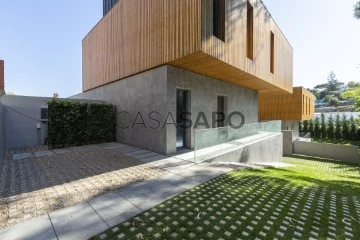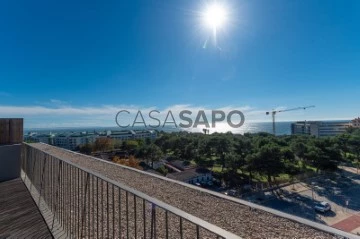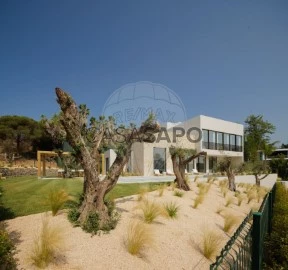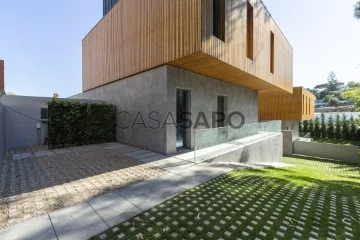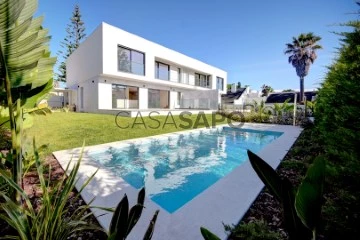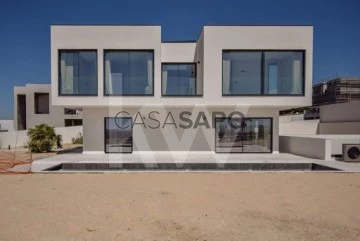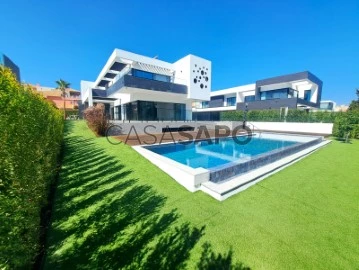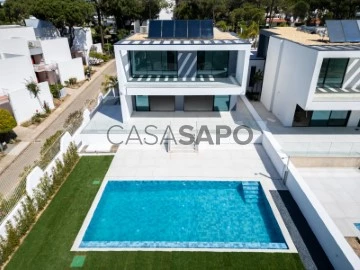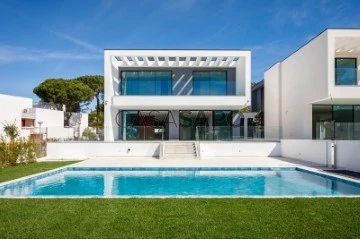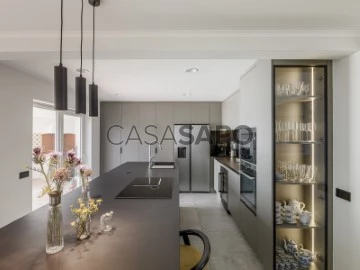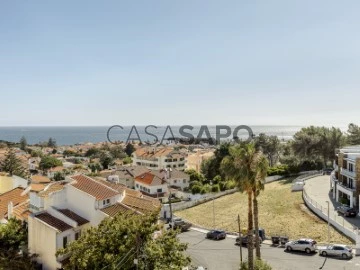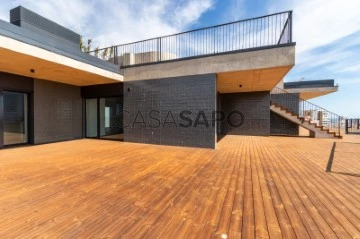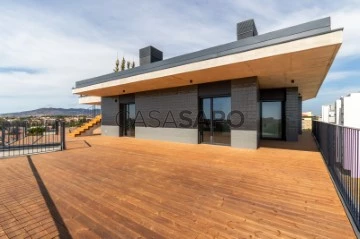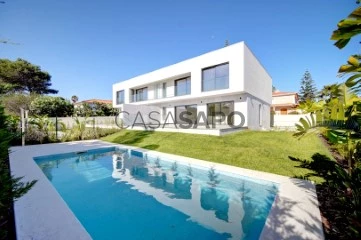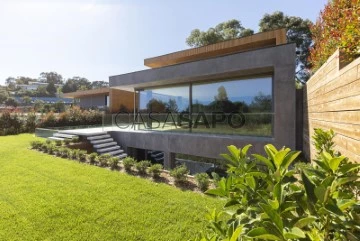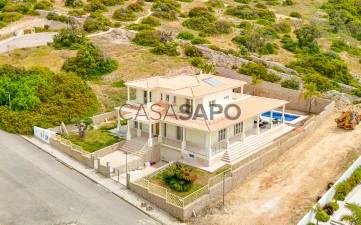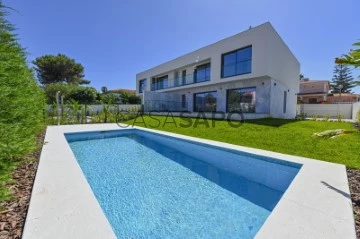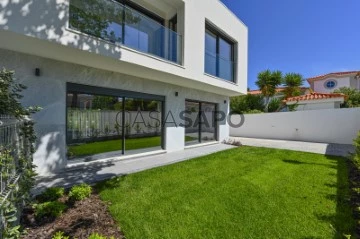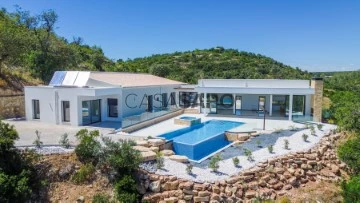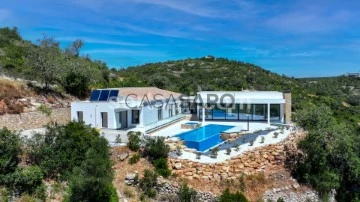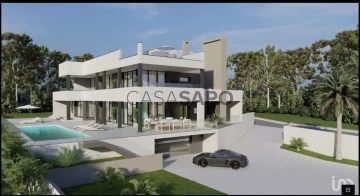Saiba aqui quanto pode pedir
418 Luxury 4 Bedrooms with Energy Certificate A, with more photos, for Sale, Page 2
Map
Order by
More photos
House 4 Bedrooms Triplex
Quinta do Peru, Quinta do Conde, Sesimbra, Distrito de Setúbal
Used · 235m²
With Garage
buy
2.350.000 €
Discover this exciting villa, designed to provide maximum tranquillity, comfort and sophistication.
Located in Quinta do Peru, a privileged area overlooking the stunning Serra da Arrábida, this house offers a unique lifestyle, combining luxury, functionality and direct contact with nature.
Key features:
Open space: On the ground floor, a large open space lounge integrates the living and dining area and the fully equipped kitchen, ideal for receiving friends and family.
Four Suites: Enjoy the comfort of four spacious suites, each with bathrooms equipped with high-quality Italian crockery.
Six bathrooms: All bathrooms are designed with luxury finishes.
Versatile basement: Being spacious, the basement offers countless possibilities. Such as being transformed into a maid’s room, a rental house, a garage or a flat for a couple. It is prepared with plumbing, space for kitchen with island, living room, bedroom with wardrobe and bathroom.
Air conditioning and stove: The house has air conditioning in all rooms and a pellet-powered stove, with a stone that accumulates heat for greater energy efficiency.
Saltwater pool: The pool is strategically positioned to the south, receiving sun all day.
Solar panels: Water heating is ensured by solar panels, providing a sustainable and economical solution.
Distribution of spaces:
Ground floor:
Open space lounge.
Fully equipped kitchen.
Social bathroom.
Machine and laundry area.
Two suites with wardrobes.
A suite with walk-in closet.
First floor:
Library/office on mezzanine.
A suite with closet and balconies overlooking the Serra da Arrábida.
Basement:
Wide area .
Area for vehicles.
Technical and storage area.
Bathroom.
Other characteristics:
Bold lines that combine functionality and aesthetics.
Unobstructed views of the garden, lake and Arrábida Natural Park.
This is your opportunity to live in a home that offers everything you’ve ever wanted.
Schedule a visit and come and see this magnificent villa in person.
Don’t miss the opportunity to make this dream your reality.
Located in Quinta do Peru, a privileged area overlooking the stunning Serra da Arrábida, this house offers a unique lifestyle, combining luxury, functionality and direct contact with nature.
Key features:
Open space: On the ground floor, a large open space lounge integrates the living and dining area and the fully equipped kitchen, ideal for receiving friends and family.
Four Suites: Enjoy the comfort of four spacious suites, each with bathrooms equipped with high-quality Italian crockery.
Six bathrooms: All bathrooms are designed with luxury finishes.
Versatile basement: Being spacious, the basement offers countless possibilities. Such as being transformed into a maid’s room, a rental house, a garage or a flat for a couple. It is prepared with plumbing, space for kitchen with island, living room, bedroom with wardrobe and bathroom.
Air conditioning and stove: The house has air conditioning in all rooms and a pellet-powered stove, with a stone that accumulates heat for greater energy efficiency.
Saltwater pool: The pool is strategically positioned to the south, receiving sun all day.
Solar panels: Water heating is ensured by solar panels, providing a sustainable and economical solution.
Distribution of spaces:
Ground floor:
Open space lounge.
Fully equipped kitchen.
Social bathroom.
Machine and laundry area.
Two suites with wardrobes.
A suite with walk-in closet.
First floor:
Library/office on mezzanine.
A suite with closet and balconies overlooking the Serra da Arrábida.
Basement:
Wide area .
Area for vehicles.
Technical and storage area.
Bathroom.
Other characteristics:
Bold lines that combine functionality and aesthetics.
Unobstructed views of the garden, lake and Arrábida Natural Park.
This is your opportunity to live in a home that offers everything you’ve ever wanted.
Schedule a visit and come and see this magnificent villa in person.
Don’t miss the opportunity to make this dream your reality.
Contact
See Phone
House 4 Bedrooms Triplex
São Domingos de Rana, Cascais, Distrito de Lisboa
New · 220m²
With Garage
buy
3.000.000 €
Luxury 4 bedroom villa with garden and pool in Birre, Cascais.
This villa under construction features contemporary architecture and offers a luxurious lifestyle in a privileged area of Cascais.
With a variety of modern amenities and well-designed spaces, this villa is ideal for those looking for comfort and sofisticação.com lift, lounge area, garden and heated pool, in a prime area of Cascais.
On the ground floor, a spacious entrance hall of 12m2 welcomes you, leading to a generous living and dining room of 45m2, with a fireplace and direct access to the lounge area and heated pool.
The 20m2 kitchen, fully equipped with BOSH appliances, including a central island, which connects to the lounge area, providing a perfect environment for entertaining.
An additional bedroom of 10m2 and a bathroom of 3m2 complete this floor.
The ground floor is where the private area is located, including a stunning 36m2 master suite, complete with walk-in closet, full bathroom and direct access to a 7m2 private balcony. Two other generous suites, one of 25m2 and the other of 23m2, also offer full bathrooms and balconies, thus providing private outdoor spaces.
It is on the -1 floor where we can find a cinema room with 20m2 and a gym with 15m2. Also on this floor is the laundry room with 6m2 and a social bathroom with 5m2.
The garage is 60m2 with parking space for 3 large cars.
Equipped with solar panels, lift, electric shutters with thermal insulation, PVC frames, video intercom, automatic gate, underfloor heating, central vacuum, heat pump and air conditioning, kitchen with wine rack, coffee machine, hob, extractor fan, dishwasher and fridge.
Located 4 minutes from the Quinta da Marinha golf course, 5 minutes from the equestrian centre of Quinta da Marinha, 7 minutes from Guincho beach, 15 minutes from the historic centre of Sintra and 35 minutes from Lisbon Airport. This stunning villa is located in one of the most prestigious areas of Cascais, in a residential and safe area, close to international schools, restaurants, leisure areas, commerce and services.
Come and see this beautiful villa. Book your visit.
This villa under construction features contemporary architecture and offers a luxurious lifestyle in a privileged area of Cascais.
With a variety of modern amenities and well-designed spaces, this villa is ideal for those looking for comfort and sofisticação.com lift, lounge area, garden and heated pool, in a prime area of Cascais.
On the ground floor, a spacious entrance hall of 12m2 welcomes you, leading to a generous living and dining room of 45m2, with a fireplace and direct access to the lounge area and heated pool.
The 20m2 kitchen, fully equipped with BOSH appliances, including a central island, which connects to the lounge area, providing a perfect environment for entertaining.
An additional bedroom of 10m2 and a bathroom of 3m2 complete this floor.
The ground floor is where the private area is located, including a stunning 36m2 master suite, complete with walk-in closet, full bathroom and direct access to a 7m2 private balcony. Two other generous suites, one of 25m2 and the other of 23m2, also offer full bathrooms and balconies, thus providing private outdoor spaces.
It is on the -1 floor where we can find a cinema room with 20m2 and a gym with 15m2. Also on this floor is the laundry room with 6m2 and a social bathroom with 5m2.
The garage is 60m2 with parking space for 3 large cars.
Equipped with solar panels, lift, electric shutters with thermal insulation, PVC frames, video intercom, automatic gate, underfloor heating, central vacuum, heat pump and air conditioning, kitchen with wine rack, coffee machine, hob, extractor fan, dishwasher and fridge.
Located 4 minutes from the Quinta da Marinha golf course, 5 minutes from the equestrian centre of Quinta da Marinha, 7 minutes from Guincho beach, 15 minutes from the historic centre of Sintra and 35 minutes from Lisbon Airport. This stunning villa is located in one of the most prestigious areas of Cascais, in a residential and safe area, close to international schools, restaurants, leisure areas, commerce and services.
Come and see this beautiful villa. Book your visit.
Contact
See Phone
Detached House 4 Bedrooms
Vilamoura, Quarteira, Loulé, Distrito de Faro
Used · 200m²
With Garage
buy
3.250.000 €
4 bedroom villa in the centre of Vilamoura, with golf views.
It consists of three floors, basement, ground floor and ground floor, with luxury finishes. It has a private pool and garden.
This property has a large living and dining room, with access to an outdoor dining and leisure area, a fully equipped kitchen with a central island, four bedrooms, one of which is en suite, three guest bathrooms and laundry.
The basement is prepared to receive visitors or monetise because it has one of the bedrooms, living room and kitchen.
The outdoor area, in addition to the garden, has a fantastic swimming pool and excellent sun exposure.
Located in a quiet area, close to golf courses, supermarkets, restaurants and all services.
It is 4 km from Vilamoura’s beaches and marina and 25 km from Faro international airport.
Great opportunity, book a view!
It consists of three floors, basement, ground floor and ground floor, with luxury finishes. It has a private pool and garden.
This property has a large living and dining room, with access to an outdoor dining and leisure area, a fully equipped kitchen with a central island, four bedrooms, one of which is en suite, three guest bathrooms and laundry.
The basement is prepared to receive visitors or monetise because it has one of the bedrooms, living room and kitchen.
The outdoor area, in addition to the garden, has a fantastic swimming pool and excellent sun exposure.
Located in a quiet area, close to golf courses, supermarkets, restaurants and all services.
It is 4 km from Vilamoura’s beaches and marina and 25 km from Faro international airport.
Great opportunity, book a view!
Contact
See Phone
House 4 Bedrooms
Birre, Cascais e Estoril, Distrito de Lisboa
New · 318m²
buy
3.000.000 €
4 Bedroom Villa under construction of contemporary architecture with elevator, lounge area, lawned garden and heated pool, in prime area of Cascais.
The property is equipped with solar panels, elevator, electric shutters with thermal insulation, PVC window frames, video intercom, automatic gate, underfloor heating, central vacuum, heat pump and air conditioning. It is composed by 3 levels.
The main level comprises a 12m2 entrance hall, a 45m2 living and dining room with fireplace, direct access to the lounge area and swimming pool, a 20m2 fully equipped kitchen with BOSH appliances, an island and direct access to the lounge area, a 10m2 bedroom and a 4m2 bathroom. On the top level there is a 36m2 Master en-suite bedroom with walk-in closet, wc and direct access to a 7m2 balcony, a 25m2 en-suite bedroom with bathroom and a 7m2 balcony and a 23m2 en-suite bedroom with bathroom and a 5m2 balcony. The lower level has a 20m2 cinema room, a 25m2 gym, a 6m2 laundry room, a 5me bathroom and a 60m2 garage with parking space for 3 cars.
Located 4 minutes away from Quinta da Marinha Golf course, 5 minutes away from Quinta da Marinha equestrian center, 7 minutes away from Guincho beach, 15 minutes away from the historical center of Sintra and 35 minutes away from Lisbon Airport. This stunning villa is located in one of the most prestigious areas of Cascais, in a residential and safe area, close to international schools, restaurants, leisure areas, commerce and services.
INSIDE LIVING operates in the luxury housing and real estate investment market. Our team offers a diverse range of excellent services to our clients, such as an investor support service, ensuring all the assistance in the selection, purchase, sale or rental of properties, with legal and tax advice, architectural project, interior design, banking and concierge services during the whole process.
The property is equipped with solar panels, elevator, electric shutters with thermal insulation, PVC window frames, video intercom, automatic gate, underfloor heating, central vacuum, heat pump and air conditioning. It is composed by 3 levels.
The main level comprises a 12m2 entrance hall, a 45m2 living and dining room with fireplace, direct access to the lounge area and swimming pool, a 20m2 fully equipped kitchen with BOSH appliances, an island and direct access to the lounge area, a 10m2 bedroom and a 4m2 bathroom. On the top level there is a 36m2 Master en-suite bedroom with walk-in closet, wc and direct access to a 7m2 balcony, a 25m2 en-suite bedroom with bathroom and a 7m2 balcony and a 23m2 en-suite bedroom with bathroom and a 5m2 balcony. The lower level has a 20m2 cinema room, a 25m2 gym, a 6m2 laundry room, a 5me bathroom and a 60m2 garage with parking space for 3 cars.
Located 4 minutes away from Quinta da Marinha Golf course, 5 minutes away from Quinta da Marinha equestrian center, 7 minutes away from Guincho beach, 15 minutes away from the historical center of Sintra and 35 minutes away from Lisbon Airport. This stunning villa is located in one of the most prestigious areas of Cascais, in a residential and safe area, close to international schools, restaurants, leisure areas, commerce and services.
INSIDE LIVING operates in the luxury housing and real estate investment market. Our team offers a diverse range of excellent services to our clients, such as an investor support service, ensuring all the assistance in the selection, purchase, sale or rental of properties, with legal and tax advice, architectural project, interior design, banking and concierge services during the whole process.
Contact
See Phone
House 4 Bedrooms
Montes de Alvor , Portimão, Distrito de Faro
Under construction · 575m²
With Garage
buy
3.500.000 €
Welcome to our renowned real estate agency, where we are pleased to present a true architectural masterpiece in Alvor. This stunning single-storey villa with basement offers the ultimate in comfort and luxury. With a unique design and a plethora of amenities, this property is perfect for those looking for sophisticated living.
This stunning mansion consists of a ground floor area and a basement, offering ample and flexible space to accommodate all your needs. On the ground floor, you will find three en-suite bedrooms with walk-in closets, providing privacy and absolute comfort. The bright lobby welcomes you and introduces the elegant and sophisticated style that permeates the entire property. The living room and dining room are spacious and perfectly designed for moments of conviviality and entertainment.
The fully equipped kitchen is a dream for food lovers, offering everything you need to create delicious meals. There is also a convenient storage room for additional storage.
The impressive basement offers space for up to five cars, ensuring ample parking and security for your fleet. In addition, you will find a bedroom with wardrobe with natural light, two bathrooms, a well-equipped laundry room and a SPA area with Turkish bath, sauna, jacuzzi, cold bath and clothing. Imagine yourself relaxing and rejuvenating in a luxurious environment in the comfort of your own home.
This mansion is equipped with state-of-the-art technology and amenities. Photovoltaic panels with batteries provide sustainable energy, while the water hole allows for garden irrigation and pool supply. The whole house has underfloor heating water with heat pump support, including the laundry, the SPA area and the barbecue. High-quality materials, such as Extremoz marble cladding on stairs, interiors and walls, lend a touch of elegance and sophistication.
The heated swimming pool, powered by a heat pump, offers moments of leisure and relaxation throughout the year. The property also has a large leisure area with a barbecue and equipped kitchen, perfect for receiving friends and family in style.
Located in Alvor, this mansion is situated in a quiet and exclusive area, composed only of luxury villas. Enjoy peace and quiet knowing that you are just minutes away from beautiful beaches, renowned restaurants and all the amenities you need. Enjoy life to the fullest in this privileged location in the Algarve.
Price and additional information:
This luxury mansion in Alvor is a truly exceptional property, designed to offer the ultimate in comfort and sophisticated lifestyle. For additional information and to schedule a visit to personally appreciate all the details of this magnificent property, please contact me.
Don’t miss the opportunity to acquire this stunning mansion in Alvor, with all the luxuries and amenities imaginable and allow me to help you realize the dream of living in a house of unparalleled luxury.
Ref: 1270288/23QL
This stunning mansion consists of a ground floor area and a basement, offering ample and flexible space to accommodate all your needs. On the ground floor, you will find three en-suite bedrooms with walk-in closets, providing privacy and absolute comfort. The bright lobby welcomes you and introduces the elegant and sophisticated style that permeates the entire property. The living room and dining room are spacious and perfectly designed for moments of conviviality and entertainment.
The fully equipped kitchen is a dream for food lovers, offering everything you need to create delicious meals. There is also a convenient storage room for additional storage.
The impressive basement offers space for up to five cars, ensuring ample parking and security for your fleet. In addition, you will find a bedroom with wardrobe with natural light, two bathrooms, a well-equipped laundry room and a SPA area with Turkish bath, sauna, jacuzzi, cold bath and clothing. Imagine yourself relaxing and rejuvenating in a luxurious environment in the comfort of your own home.
This mansion is equipped with state-of-the-art technology and amenities. Photovoltaic panels with batteries provide sustainable energy, while the water hole allows for garden irrigation and pool supply. The whole house has underfloor heating water with heat pump support, including the laundry, the SPA area and the barbecue. High-quality materials, such as Extremoz marble cladding on stairs, interiors and walls, lend a touch of elegance and sophistication.
The heated swimming pool, powered by a heat pump, offers moments of leisure and relaxation throughout the year. The property also has a large leisure area with a barbecue and equipped kitchen, perfect for receiving friends and family in style.
Located in Alvor, this mansion is situated in a quiet and exclusive area, composed only of luxury villas. Enjoy peace and quiet knowing that you are just minutes away from beautiful beaches, renowned restaurants and all the amenities you need. Enjoy life to the fullest in this privileged location in the Algarve.
Price and additional information:
This luxury mansion in Alvor is a truly exceptional property, designed to offer the ultimate in comfort and sophisticated lifestyle. For additional information and to schedule a visit to personally appreciate all the details of this magnificent property, please contact me.
Don’t miss the opportunity to acquire this stunning mansion in Alvor, with all the luxuries and amenities imaginable and allow me to help you realize the dream of living in a house of unparalleled luxury.
Ref: 1270288/23QL
Contact
See Phone
Detached House 4 Bedrooms
Vilamoura, Quarteira, Loulé, Distrito de Faro
New · 225m²
With Garage
buy
3.950.000 €
With the purchase of this property, a cruise for two people will be offered*
This fantastic luxury villa with private pool is located in the heart of Vilamoura, overlooking the prestigious Victoria Golf Course, a project by Arnold Palmer.
The luxury villa of contemporary architecture has been designed to the most innovative standards of high quality materials and top-of-the-range finishes.
Located in an exclusive enclave, this property offers large and bright spaces, perfect for entertaining and relaxing. The villa is set in a 983m2 plot overlooking the golf course.
On the first floor we have a double-height entrance hall, sublime staircases leading to the lower and upper floors, circulation spaces serving a double cathedral room with large sliding windows offering plenty of natural light and access to the outdoor terraces where we have a lounge and BBQ area overlooking the pool, a splendid kitchen equipped with top-of-the-range appliances, two en suite bedrooms with built-in wardrobes and access to private terraces, a bathroom and a cloakroom.
On the first floor, we have a large open-plan hall with access to the 2 en suite bedrooms and the very spacious master bedroom with terraces overlooking the pool and golf course.
In the basement we have a garage for parking up to 2 or 3 cars, a bathroom, an equipped laundry room and a large living room with the possibility of creating a cinema room or gym.
Contact us today for more information and to arrange a viewing!
Your life of luxury awaits you in this exclusive paradise.
This fantastic luxury villa with private pool is located in the heart of Vilamoura, overlooking the prestigious Victoria Golf Course, a project by Arnold Palmer.
The luxury villa of contemporary architecture has been designed to the most innovative standards of high quality materials and top-of-the-range finishes.
Located in an exclusive enclave, this property offers large and bright spaces, perfect for entertaining and relaxing. The villa is set in a 983m2 plot overlooking the golf course.
On the first floor we have a double-height entrance hall, sublime staircases leading to the lower and upper floors, circulation spaces serving a double cathedral room with large sliding windows offering plenty of natural light and access to the outdoor terraces where we have a lounge and BBQ area overlooking the pool, a splendid kitchen equipped with top-of-the-range appliances, two en suite bedrooms with built-in wardrobes and access to private terraces, a bathroom and a cloakroom.
On the first floor, we have a large open-plan hall with access to the 2 en suite bedrooms and the very spacious master bedroom with terraces overlooking the pool and golf course.
In the basement we have a garage for parking up to 2 or 3 cars, a bathroom, an equipped laundry room and a large living room with the possibility of creating a cinema room or gym.
Contact us today for more information and to arrange a viewing!
Your life of luxury awaits you in this exclusive paradise.
Contact
See Phone
House 4 Bedrooms
Boavista, Santo Onofre e Serra do Bouro, Caldas da Rainha, Distrito de Leiria
Used · 401m²
With Garage
buy
2.295.000 €
4-bedroom villa with 466 sqm of gross construction area, with a garden, pool, and sea views, set on a plot of land of 2594 sqm, in Caldas da Rainha, Leiria. It consists of four bedrooms and six bathrooms, with the ground floor featuring a spacious open-plan layout with a living room, dining room, and kitchen. Large sliding glass doors open onto three patios, providing access to a low-maintenance garden, inviting jacuzzi, and heated pool. There is also a suite that offers versatility as a home office. The first floor comprises a south-facing master suite with a private patio, where you can enjoy views of the Berlengas Islands and the mesmerizing allure of the sea. The other suite and bedroom have access to another patio facing the sea, ideal for outdoor dining and entertainment.
Vila Boa Vista seamlessly integrates the beauty of the ocean into its design, with panoramic sea views visible throughout the property. Floor-to-ceiling sliding glass doors effortlessly merge the indoor and outdoor spaces, allowing the natural splendor of the surroundings to permeate the residence. Immaculate craftsmanship and opulent materials create lasting elegance that characterizes the luxurious lifestyle it offers.
Committed to sustainability, the property embraces smart home technology, allowing for easy control of lighting, security, climate, and entertainment systems through intuitive apps or voice commands, whether you are at home or away. Vila Boa Vista celebrates coastal beauty, tranquility, and contemporary luxury, offering an extraordinary living experience.
Located between the vibrant coastal towns of Foz do Arelho and São Martinho do Porto, Vila Boa Vista offers unparalleled ocean views and perfectly combines comfort and elegance with stunning sea views. It is a 1 hour and 15 minutes driving distance from the center of Lisbon and Humberto Delgado Airport.
Vila Boa Vista seamlessly integrates the beauty of the ocean into its design, with panoramic sea views visible throughout the property. Floor-to-ceiling sliding glass doors effortlessly merge the indoor and outdoor spaces, allowing the natural splendor of the surroundings to permeate the residence. Immaculate craftsmanship and opulent materials create lasting elegance that characterizes the luxurious lifestyle it offers.
Committed to sustainability, the property embraces smart home technology, allowing for easy control of lighting, security, climate, and entertainment systems through intuitive apps or voice commands, whether you are at home or away. Vila Boa Vista celebrates coastal beauty, tranquility, and contemporary luxury, offering an extraordinary living experience.
Located between the vibrant coastal towns of Foz do Arelho and São Martinho do Porto, Vila Boa Vista offers unparalleled ocean views and perfectly combines comfort and elegance with stunning sea views. It is a 1 hour and 15 minutes driving distance from the center of Lisbon and Humberto Delgado Airport.
Contact
See Phone
House 4 Bedrooms
Alcabideche, Cascais, Distrito de Lisboa
Under construction · 380m²
With Garage
buy
3.120.000 €
Villa, of modern architecture, inserted in a private condominium composed by 4 villas.
The villa is detached, with a private garden and swimming pool, in a 570 lot sqm and with the following distribution:
Entrance floor:
- Entry hall
- common living room: 95,4 sqm
- Fully equipped kitchen, in open space, with MIELE household appliances
- social bathroom
- bedroom/office area: 15 sqm
Upper floor:
- Suite: 30 sqm with closet
- Suite: 25 sqm with closet
- Master suite: 32 sqm with closet
Lower floor:
- Multipurpose room: 36 sqm
- Laundry area: 16 sqm
- Garage: 94 sqm
- Wine cellar with temperature sensor for wine preservation
To highlight the excellent quality finishes with attention to the smallest detail.
Finishes:
- Radiant floor heating
- Radiant roof
- Duct air conditioning system
- Heating of sanitary waters and radiant floor heating by heat pump
- Minimalist high-end window frames and tempered glass
- Barbecue with grill, sink, preparation bench and storage modules
- Main and first floor on solid ash flooring
- 1 floor in large dimensioned porcelain floor with a finish similar to microcement
- Domotics system allowing a centralized management in the control of lighting, blinds, curtains, HVAC with the possibility of creating different environments in the various spaces of the villa
- All the rooms include a dirty clothing vacuum conduct that leads to the laundry area
- Bathrooms coated in microcement, including the flooring and fitted with sanitary ware of the Porcelanosa brand
- Electrical blinds and blackouts system with Windscreen Blackout system
- Transhipment swimming pool, with salt treatment, with counter-current system
- Three-phase sockets installed in the outdoor parking and garage to ensure charging of electric and hybrid vehicles.
Cascais is a Portuguese village famous for its bay, local business and its cosmopolitanism. It is considered the most sophisticated destination of the Lisbon’s region, where small palaces and refined and elegant constructions prevail. With the sea as a scenario, Cascais can be proud of having 7 golf courses, a casino, a marina and countless leisure areas. It is 30 minutes away from Lisbon and its international airport.
Porta da Frente Christie’s is a real estate agency that has been operating in the market for more than two decades. Its focus lays on the highest quality houses and developments, not only in the selling market, but also in the renting market. The company was elected by the prestigious brand Christie’s - one of the most reputable auctioneers, Art institutions and Real Estate of the world - to be represented in Portugal, in the areas of Lisbon, Cascais, Oeiras, Sintra and Alentejo. The main purpose of Porta da Frente Christie’s is to offer a top-notch service to our customers.
The villa is detached, with a private garden and swimming pool, in a 570 lot sqm and with the following distribution:
Entrance floor:
- Entry hall
- common living room: 95,4 sqm
- Fully equipped kitchen, in open space, with MIELE household appliances
- social bathroom
- bedroom/office area: 15 sqm
Upper floor:
- Suite: 30 sqm with closet
- Suite: 25 sqm with closet
- Master suite: 32 sqm with closet
Lower floor:
- Multipurpose room: 36 sqm
- Laundry area: 16 sqm
- Garage: 94 sqm
- Wine cellar with temperature sensor for wine preservation
To highlight the excellent quality finishes with attention to the smallest detail.
Finishes:
- Radiant floor heating
- Radiant roof
- Duct air conditioning system
- Heating of sanitary waters and radiant floor heating by heat pump
- Minimalist high-end window frames and tempered glass
- Barbecue with grill, sink, preparation bench and storage modules
- Main and first floor on solid ash flooring
- 1 floor in large dimensioned porcelain floor with a finish similar to microcement
- Domotics system allowing a centralized management in the control of lighting, blinds, curtains, HVAC with the possibility of creating different environments in the various spaces of the villa
- All the rooms include a dirty clothing vacuum conduct that leads to the laundry area
- Bathrooms coated in microcement, including the flooring and fitted with sanitary ware of the Porcelanosa brand
- Electrical blinds and blackouts system with Windscreen Blackout system
- Transhipment swimming pool, with salt treatment, with counter-current system
- Three-phase sockets installed in the outdoor parking and garage to ensure charging of electric and hybrid vehicles.
Cascais is a Portuguese village famous for its bay, local business and its cosmopolitanism. It is considered the most sophisticated destination of the Lisbon’s region, where small palaces and refined and elegant constructions prevail. With the sea as a scenario, Cascais can be proud of having 7 golf courses, a casino, a marina and countless leisure areas. It is 30 minutes away from Lisbon and its international airport.
Porta da Frente Christie’s is a real estate agency that has been operating in the market for more than two decades. Its focus lays on the highest quality houses and developments, not only in the selling market, but also in the renting market. The company was elected by the prestigious brand Christie’s - one of the most reputable auctioneers, Art institutions and Real Estate of the world - to be represented in Portugal, in the areas of Lisbon, Cascais, Oeiras, Sintra and Alentejo. The main purpose of Porta da Frente Christie’s is to offer a top-notch service to our customers.
Contact
See Phone
Apartment 4 Bedrooms
Cascais e Estoril, Distrito de Lisboa
Used · 207m²
With Garage
buy
4.500.000 €
This spectacular luxury apartment, located in the new development One Living in Cascais, offers an unparalleled residential experience. With four suites and a living room with almost 50 sqm, this duplex was designed with the highest quality finishes, providing a sophisticated and contemporary atmosphere.
The apartment is placed in a private condominium, which offers a variety of exclusive amenities including a stunning swimming pool, a well-equipped playground, a modern gym and a gourmet kitchen for special events.
One of the most remarkable and striking features of this development are the large dimensioned balconies that offer a dazzling view. This duplex also has a Rooftop that offers a wonderful sea view, creating the perfect setting to relax or welcome guests.
The location of this apartment is truly privileged, being only a short walking distance from several services, high quality restaurants and prestigious schools. Just a 5 minutes’ walk from the Cascais coast, with Casa da Guia nearby, offering a selection of restaurants with stunning sea views. You can also go hiking or cycling on the bicycle path that goes to the Guincho beach.
In the vicinities there is also the equestrian centre and the Marina of Cascais.
This property is especially recommended for families looking for a luxurious residence with all the required amenities for a comfortable and elegant life. The combination of strategic location, exquisite interior design and incredible sea views convert this apartment into an exceptional choice for those who value luxury and an exclusive lifestyle.
Cascais is a Portuguese village famous for its bay, local business and its cosmopolitanism. It is considered the most sophisticated destination of the Lisbon’s region, where small palaces and refined and elegant constructions prevail. With the sea as a scenario, Cascais can be proud of having 7 golf courses, a casino, a marina and countless leisure areas. It is 30 minutes away from Lisbon and its international airport.
Porta da Frente Christie’s is a real estate agency that has been operating in the market for more than two decades. Its focus lays on the highest quality houses and developments, not only in the selling market, but also in the renting market. The company was elected by the prestigious brand Christie’s - one of the most reputable auctioneers, Art institutions and Real Estate of the world - to be represented in Portugal, in the areas of Lisbon, Cascais, Oeiras, Sintra and Alentejo. The main purpose of Porta da Frente Christie’s is to offer a top-notch service to our customers.
The apartment is placed in a private condominium, which offers a variety of exclusive amenities including a stunning swimming pool, a well-equipped playground, a modern gym and a gourmet kitchen for special events.
One of the most remarkable and striking features of this development are the large dimensioned balconies that offer a dazzling view. This duplex also has a Rooftop that offers a wonderful sea view, creating the perfect setting to relax or welcome guests.
The location of this apartment is truly privileged, being only a short walking distance from several services, high quality restaurants and prestigious schools. Just a 5 minutes’ walk from the Cascais coast, with Casa da Guia nearby, offering a selection of restaurants with stunning sea views. You can also go hiking or cycling on the bicycle path that goes to the Guincho beach.
In the vicinities there is also the equestrian centre and the Marina of Cascais.
This property is especially recommended for families looking for a luxurious residence with all the required amenities for a comfortable and elegant life. The combination of strategic location, exquisite interior design and incredible sea views convert this apartment into an exceptional choice for those who value luxury and an exclusive lifestyle.
Cascais is a Portuguese village famous for its bay, local business and its cosmopolitanism. It is considered the most sophisticated destination of the Lisbon’s region, where small palaces and refined and elegant constructions prevail. With the sea as a scenario, Cascais can be proud of having 7 golf courses, a casino, a marina and countless leisure areas. It is 30 minutes away from Lisbon and its international airport.
Porta da Frente Christie’s is a real estate agency that has been operating in the market for more than two decades. Its focus lays on the highest quality houses and developments, not only in the selling market, but also in the renting market. The company was elected by the prestigious brand Christie’s - one of the most reputable auctioneers, Art institutions and Real Estate of the world - to be represented in Portugal, in the areas of Lisbon, Cascais, Oeiras, Sintra and Alentejo. The main purpose of Porta da Frente Christie’s is to offer a top-notch service to our customers.
Contact
See Phone
House 4 Bedrooms
Almancil, Loulé, Distrito de Faro
Used · 617m²
buy
8.500.000 €
Excelente moradia de Luxo isolada no coração da Quinta do Lago.
Esta magnífica moradia, com um pé direito alto que confere uma sensação de grandiosidade, as salas de estar e jantar são inundadas de luz natural, criando um ambiente convidativo e acolhedor.
Com seus quatro quartos em suite, este projeto espetacular e bem elaborado de luxo moderno com o charme tradicional, proporcionando uma experiência de vida excecional.
Com um quarto no rés do chão e três no primeiro piso, esta residência oferece um espaço bem concebido para acomodar todas as necessidades.
A cozinha totalmente equipada tem vista para o jardim meticulosamente paisagístico, completo com oliveiras em forma de bonsai e uma área de piscina adornada com churrasqueira, pérgula e quadra de petanca - um cenário idílico para viver ao ar livre.
O primeiro andar revela três quartos com banheiro, incluindo uma luxuosa suíte master com um espaçoso closet. A cobertura oferece um retiro sereno com jacuzzi e fogueira, proporcionando vistas panorâmicas da paisagem circundante.
Descendo a cave entrantamos uma lavandaria, uma garagem dupla e amplo espaço de armazenamento. No entanto, é o potencial deste espaço que realmente cativa - uma tela em branco esperando para ser transformada em uma academia, sala de cinema ou sala de jogos, com a possibilidade de converter uma área em um quinto quarto que já está pré-instalado para uma suíte.
A suíte principal é completada por um espaçoso closet e uma luxuosa casa de banho, equipada com duche e banheira para o máximo conforto e relaxamento.
O exterior deste imóvel é igualmente impressionante, com um incrível jardim e uma piscina convidativa, perfeita para desfrutar do sol da região e criar memórias inesquecíveis com amigos e família.
********
Excellent luxury detached villa in the heart of Quinta do Lago.
This magnificent villa, with a high ceiling that gives a feeling of grandeur, the living and dining rooms are flooded with natural light, creating an inviting and welcoming environment.
With its four en-suite bedrooms, this spectacular and well-crafted project combines modern luxury with traditional charm, providing an exceptional living experience.
With one bedroom on the ground floor and three on the first floor, this residence offers a well-designed space to accommodate all needs.
The fully equipped kitchen overlooks the meticulously landscaped garden, complete with bonsai-shaped olive trees and a decked pool area with barbecue, pergola and petanque court - an idyllic setting for outdoor living.
The first floor reveals three en-suite bedrooms, including a luxurious master suite with a spacious walk-in closet. The rooftop offers a serene retreat with a jacuzzi and fire pit, providing panoramic views of the surrounding countryside.
Going down the basement we find a laundry room, a double garage and ample storage space. However, it’s the potential of this space that really captivates - a blank canvas waiting to be transformed into a gym, cinema room or games room, with the possibility of converting an area into a fifth bedroom that is already pre-installed for a suite.
The master suite is completed by a spacious closet and a luxurious bathroom, equipped with a shower and bathtub for maximum comfort and relaxation.
The exterior of this property is equally impressive, with an incredible garden and an inviting pool, perfect for enjoying the region’s sun and creating unforgettable memories with friends and family.
;ID RE/MAX: (telefone)
Esta magnífica moradia, com um pé direito alto que confere uma sensação de grandiosidade, as salas de estar e jantar são inundadas de luz natural, criando um ambiente convidativo e acolhedor.
Com seus quatro quartos em suite, este projeto espetacular e bem elaborado de luxo moderno com o charme tradicional, proporcionando uma experiência de vida excecional.
Com um quarto no rés do chão e três no primeiro piso, esta residência oferece um espaço bem concebido para acomodar todas as necessidades.
A cozinha totalmente equipada tem vista para o jardim meticulosamente paisagístico, completo com oliveiras em forma de bonsai e uma área de piscina adornada com churrasqueira, pérgula e quadra de petanca - um cenário idílico para viver ao ar livre.
O primeiro andar revela três quartos com banheiro, incluindo uma luxuosa suíte master com um espaçoso closet. A cobertura oferece um retiro sereno com jacuzzi e fogueira, proporcionando vistas panorâmicas da paisagem circundante.
Descendo a cave entrantamos uma lavandaria, uma garagem dupla e amplo espaço de armazenamento. No entanto, é o potencial deste espaço que realmente cativa - uma tela em branco esperando para ser transformada em uma academia, sala de cinema ou sala de jogos, com a possibilidade de converter uma área em um quinto quarto que já está pré-instalado para uma suíte.
A suíte principal é completada por um espaçoso closet e uma luxuosa casa de banho, equipada com duche e banheira para o máximo conforto e relaxamento.
O exterior deste imóvel é igualmente impressionante, com um incrível jardim e uma piscina convidativa, perfeita para desfrutar do sol da região e criar memórias inesquecíveis com amigos e família.
********
Excellent luxury detached villa in the heart of Quinta do Lago.
This magnificent villa, with a high ceiling that gives a feeling of grandeur, the living and dining rooms are flooded with natural light, creating an inviting and welcoming environment.
With its four en-suite bedrooms, this spectacular and well-crafted project combines modern luxury with traditional charm, providing an exceptional living experience.
With one bedroom on the ground floor and three on the first floor, this residence offers a well-designed space to accommodate all needs.
The fully equipped kitchen overlooks the meticulously landscaped garden, complete with bonsai-shaped olive trees and a decked pool area with barbecue, pergola and petanque court - an idyllic setting for outdoor living.
The first floor reveals three en-suite bedrooms, including a luxurious master suite with a spacious walk-in closet. The rooftop offers a serene retreat with a jacuzzi and fire pit, providing panoramic views of the surrounding countryside.
Going down the basement we find a laundry room, a double garage and ample storage space. However, it’s the potential of this space that really captivates - a blank canvas waiting to be transformed into a gym, cinema room or games room, with the possibility of converting an area into a fifth bedroom that is already pre-installed for a suite.
The master suite is completed by a spacious closet and a luxurious bathroom, equipped with a shower and bathtub for maximum comfort and relaxation.
The exterior of this property is equally impressive, with an incredible garden and an inviting pool, perfect for enjoying the region’s sun and creating unforgettable memories with friends and family.
;ID RE/MAX: (telefone)
Contact
See Phone
House 4 Bedrooms
Alcabideche, Cascais, Distrito de Lisboa
Used · 380m²
With Garage
buy
3.120.000 €
Villa, of modern architecture, inserted in a private condominium composed by 4 villas.
The villa is detached, with a private garden and swimming pool, in a 570 lot sqm and with the following distribution:
Entrance floor:
- Entry hall
- common living room: 95,4 sqm
- Fully equipped kitchen, in open space, with MIELE household appliances
- social bathroom
- bedroom/office area: 15 sqm
Upper floor:
- Suite: 30 sqm with closet
- Suite: 25 sqm with closet
- Master suite: 32 sqm with closet
Lower floor:
- Multipurpose room: 36 sqm
- Laundry area: 16 sqm
- Garage: 94 sqm
- Wine cellar with temperature sensor for wine preservation
To highlight the excellent quality finishes with attention to the smallest detail.
Finishes:
- Radiant floor heating
- Radiant roof
- Duct air conditioning system
- Heating of sanitary waters and radiant floor heating by heat pump
- Minimalist high-end window frames and tempered glass
- Barbecue with grill, sink, preparation bench and storage modules
- Main and first floor on solid ash flooring
- 1 floor in large dimensioned porcelain floor with a finish similar to microcement
- Domotics system allowing a centralized management in the control of lighting, blinds, curtains, HVAC with the possibility of creating different environments in the various spaces of the villa
- All the rooms include a dirty clothing vacuum conduct that leads to the laundry area
- Bathrooms coated in microcement, including the flooring and fitted with sanitary ware of the Porcelanosa brand
- Electrical blinds and blackouts system with Windscreen Blackout system
- Transhipment swimming pool, with salt treatment, with counter-current system
- Three-phase sockets installed in the outdoor parking and garage to ensure charging of electric and hybrid vehicles.
Cascais is a Portuguese village famous for its bay, local business and its cosmopolitanism. It is considered the most sophisticated destination of the Lisbon’s region, where small palaces and refined and elegant constructions prevail. With the sea as a scenario, Cascais can be proud of having 7 golf courses, a casino, a marina and countless leisure areas. It is 30 minutes away from Lisbon and its international airport.
Porta da Frente Christie’s is a real estate agency that has been operating in the market for more than two decades. Its focus lays on the highest quality houses and developments, not only in the selling market, but also in the renting market. The company was elected by the prestigious brand Christie’s - one of the most reputable auctioneers, Art institutions and Real Estate of the world - to be represented in Portugal, in the areas of Lisbon, Cascais, Oeiras, Sintra and Alentejo. The main purpose of Porta da Frente Christie’s is to offer a top-notch service to our customers.
The villa is detached, with a private garden and swimming pool, in a 570 lot sqm and with the following distribution:
Entrance floor:
- Entry hall
- common living room: 95,4 sqm
- Fully equipped kitchen, in open space, with MIELE household appliances
- social bathroom
- bedroom/office area: 15 sqm
Upper floor:
- Suite: 30 sqm with closet
- Suite: 25 sqm with closet
- Master suite: 32 sqm with closet
Lower floor:
- Multipurpose room: 36 sqm
- Laundry area: 16 sqm
- Garage: 94 sqm
- Wine cellar with temperature sensor for wine preservation
To highlight the excellent quality finishes with attention to the smallest detail.
Finishes:
- Radiant floor heating
- Radiant roof
- Duct air conditioning system
- Heating of sanitary waters and radiant floor heating by heat pump
- Minimalist high-end window frames and tempered glass
- Barbecue with grill, sink, preparation bench and storage modules
- Main and first floor on solid ash flooring
- 1 floor in large dimensioned porcelain floor with a finish similar to microcement
- Domotics system allowing a centralized management in the control of lighting, blinds, curtains, HVAC with the possibility of creating different environments in the various spaces of the villa
- All the rooms include a dirty clothing vacuum conduct that leads to the laundry area
- Bathrooms coated in microcement, including the flooring and fitted with sanitary ware of the Porcelanosa brand
- Electrical blinds and blackouts system with Windscreen Blackout system
- Transhipment swimming pool, with salt treatment, with counter-current system
- Three-phase sockets installed in the outdoor parking and garage to ensure charging of electric and hybrid vehicles.
Cascais is a Portuguese village famous for its bay, local business and its cosmopolitanism. It is considered the most sophisticated destination of the Lisbon’s region, where small palaces and refined and elegant constructions prevail. With the sea as a scenario, Cascais can be proud of having 7 golf courses, a casino, a marina and countless leisure areas. It is 30 minutes away from Lisbon and its international airport.
Porta da Frente Christie’s is a real estate agency that has been operating in the market for more than two decades. Its focus lays on the highest quality houses and developments, not only in the selling market, but also in the renting market. The company was elected by the prestigious brand Christie’s - one of the most reputable auctioneers, Art institutions and Real Estate of the world - to be represented in Portugal, in the areas of Lisbon, Cascais, Oeiras, Sintra and Alentejo. The main purpose of Porta da Frente Christie’s is to offer a top-notch service to our customers.
Contact
See Phone
House 4 Bedrooms Triplex
Cascais e Estoril, Distrito de Lisboa
New · 423m²
With Swimming Pool
buy
2.290.000 €
Newly built 4 bedroom semi-detached villa in Birre, with garden and swimming pool.
Contemporary construction, set in a plot of 437 m2, very well located, in a cul-de-sac, practically only accessible to residents.
Good sun exposure and good neighbourhood.
The villa consists of 3 floors, divided as follows:
- Floor 0:
Hall
Living room with 57.65 m2, with small garden facing the entrance and direct access to the pool, porch, rear garden and leisure area around the pool
Open space kitchen with island with 14.75 m2, direct access to a porch, where you can continue the kitchen, enjoying outdoor meals, next to the pool and garden
Social toilet with 2.25 m2
Direct entrance from the car park to the kitchen
- Floor 1:
Circulation hall with 6.60 m2
1 Suite with 11.10 m2, bathroom with 5.25 m2 and balcony with 3.60 m2
1Suite with 22.70 m2, Bathroom with 4.40 m2
1 Bedroom with 15.80 m2 and wardrobe
1 Bedroom with 14.10 m2 with wardrobe and balcony with 5.90 m2
Full bathroom with 4.40 m2
-Basement:
Indoor garden with window
Hall / Multipurpose with 104.20 m2
Laundry room ( washing machine and tumble dryer ) with 11.50 m2
Toilet
Technical area
Storage
Wine cellar
Garden:
Swimming pool with 27 m2, 1.5 m deep
Area around the pool with 28.05 m2
Lawn area
Exterior Arrangements
Parking area
Located just 5 minutes from the A5 and 10 minutes from the centre of Cascais, the villa is close to pharmacies, small local shops and supermarkets, national and international schools, Golf at Quinta da Marinha, Picadeiro, Guincho beach and beaches in the centre of Cascais, This area is ideal for those looking for tranquillity being very close to the main services and access roads.
Book a visit and come and see your future home.
Contemporary construction, set in a plot of 437 m2, very well located, in a cul-de-sac, practically only accessible to residents.
Good sun exposure and good neighbourhood.
The villa consists of 3 floors, divided as follows:
- Floor 0:
Hall
Living room with 57.65 m2, with small garden facing the entrance and direct access to the pool, porch, rear garden and leisure area around the pool
Open space kitchen with island with 14.75 m2, direct access to a porch, where you can continue the kitchen, enjoying outdoor meals, next to the pool and garden
Social toilet with 2.25 m2
Direct entrance from the car park to the kitchen
- Floor 1:
Circulation hall with 6.60 m2
1 Suite with 11.10 m2, bathroom with 5.25 m2 and balcony with 3.60 m2
1Suite with 22.70 m2, Bathroom with 4.40 m2
1 Bedroom with 15.80 m2 and wardrobe
1 Bedroom with 14.10 m2 with wardrobe and balcony with 5.90 m2
Full bathroom with 4.40 m2
-Basement:
Indoor garden with window
Hall / Multipurpose with 104.20 m2
Laundry room ( washing machine and tumble dryer ) with 11.50 m2
Toilet
Technical area
Storage
Wine cellar
Garden:
Swimming pool with 27 m2, 1.5 m deep
Area around the pool with 28.05 m2
Lawn area
Exterior Arrangements
Parking area
Located just 5 minutes from the A5 and 10 minutes from the centre of Cascais, the villa is close to pharmacies, small local shops and supermarkets, national and international schools, Golf at Quinta da Marinha, Picadeiro, Guincho beach and beaches in the centre of Cascais, This area is ideal for those looking for tranquillity being very close to the main services and access roads.
Book a visit and come and see your future home.
Contact
See Phone
House 4 Bedrooms
Venteira, Amadora, Distrito de Lisboa
New · 197m²
buy
2.400.000 €
Fantástica moradia T4 na Serra de Carnaxide, com uma vista deslumbrante sobre rio , jardim e piscinaLocaliza-se no novo empreendimento Sky-City, um condomínio de luxo localizado na Serra de Carnaxide, que tem todas as condições para se tornar a sua nova morada.
Distribuída por 3 pisos, jardim com cerca de 1000m2 e garagem para 2/3 viaturas.
A moradia tem cerca de 400m2 de área bruta de construção, num lote de 1167m2.
Com uma vista deslumbrante, esta moradia localiza-se no novo empreendimento SKYCITY, um condomínio de luxo localizado na Serra de Carnaxide, que tem todas as condições para se tornar a sua nova morada.
Foi projetada como um conceito residencial e de lazer, envolvido pelo mais sofisticado luxo, num ambiente de exclusividade, conforto e segurança.
Com uma localização privilegiada, ficando apenas a 10 minutos de Lisboa e estando perto dos principais eixos rodoviários que o ligam a todo o país.
A distribuição dos pisos é a seguinte:
PISO -1
- Garagem 96.95m2
PISO 0
- Cozinha Totalmente Equipada 21.65 m2
- Sala ampla 45.08m2 com vista para a piscina
- WC Social 4.68 m2 e Lavandaria 3.69m2- Hall de entrada 8.24m2
PISO 1
- Master Suite com 29.95m2 ( 22.80m2 + 1.67 m2 + 5.68 m2)
- Suite com m2 21.01 m2 ( 14.91m2 + 1.20 m2 + 4.90m2)
- Quarto com 13.03 m2
- Quarto com 15.98 m2 - Casa de banho 3.59m2- Corredor 11.67m2
Conte com a nossa equipa especializada em clientes compradores (Buyers Agent) para o acompanhar de forma personalizada e completa ao longo de todo o processo de compra da sua casa nova. Tratamos do seu financiamento. Agenda já a sua VISITA!!!!
ESCOLHER A KellerWilliams SIGNIFICA:Optar pela mais eficiente Rede de Consultores Imobiliários do mercado, capaz de o aconselhar e acompanhar na operação de compra do seu imóvel. Seja qual for o valor do seu investimento, você sempre terá a certeza de que seu novo imóvel não é uma parte do que faz - é tudo o que faz.VANTAGENS:- Consultor Dedicado em todo o processo de compra e venda. - Procura permanente de um imóvel à medida das suas necessidades;- Negociação e apresentação de propostas.- Tecnologia de topo para avaliar e comercializar o seu imóvel. - Parceiros externos que ajudam no financiamento bancário, registados no Banco de Portugal;- Parceiros externos no âmbito jurídico;- Validação da documentação do imóvel;- Apoio na marcação da Escritura Pública de Compra e Venda com os nossos parceiros. - Apoio na marcação e acompanhamento do processo do CPCV (Contrato Promessa Compra e Venda) com nossos parceiros;Contacte-nos para mais informações.
Características:
Características Exteriores - Barbeque; Jardim; Piscina exterior; Video Porteiro;
Características Interiores - Hall de entrada; Lareira; Pavimento Radiante; Electrodomésticos embutidos; Casa de Banho da Suite; Closet; Roupeiros; Lavandaria; Tecnologia Smart Home; Deck;
Orientação - Nascente; Norte; Sul; Poente;
Outros Equipamentos - Aquecimento central; Sistema de Segurança; Alarme de segurança; Painéis Solares; Depósito de água; Máquina de lavar louça; Secador de roupa; Frigorífico; Micro-ondas; Máquina de lavar roupa;
Vistas - Vista montanha; Vista mar; Vista cidade; Vista jardim; Vista campo; Vista rio;
Outras características - Box (2 lugares); Garagem; Varanda; Cozinha Equipada; Arrecadação; Suite; Moradia; Acesso apropriado a pessoas com mobilidade reduzida; Ar Condicionado;
Distribuída por 3 pisos, jardim com cerca de 1000m2 e garagem para 2/3 viaturas.
A moradia tem cerca de 400m2 de área bruta de construção, num lote de 1167m2.
Com uma vista deslumbrante, esta moradia localiza-se no novo empreendimento SKYCITY, um condomínio de luxo localizado na Serra de Carnaxide, que tem todas as condições para se tornar a sua nova morada.
Foi projetada como um conceito residencial e de lazer, envolvido pelo mais sofisticado luxo, num ambiente de exclusividade, conforto e segurança.
Com uma localização privilegiada, ficando apenas a 10 minutos de Lisboa e estando perto dos principais eixos rodoviários que o ligam a todo o país.
A distribuição dos pisos é a seguinte:
PISO -1
- Garagem 96.95m2
PISO 0
- Cozinha Totalmente Equipada 21.65 m2
- Sala ampla 45.08m2 com vista para a piscina
- WC Social 4.68 m2 e Lavandaria 3.69m2- Hall de entrada 8.24m2
PISO 1
- Master Suite com 29.95m2 ( 22.80m2 + 1.67 m2 + 5.68 m2)
- Suite com m2 21.01 m2 ( 14.91m2 + 1.20 m2 + 4.90m2)
- Quarto com 13.03 m2
- Quarto com 15.98 m2 - Casa de banho 3.59m2- Corredor 11.67m2
Conte com a nossa equipa especializada em clientes compradores (Buyers Agent) para o acompanhar de forma personalizada e completa ao longo de todo o processo de compra da sua casa nova. Tratamos do seu financiamento. Agenda já a sua VISITA!!!!
ESCOLHER A KellerWilliams SIGNIFICA:Optar pela mais eficiente Rede de Consultores Imobiliários do mercado, capaz de o aconselhar e acompanhar na operação de compra do seu imóvel. Seja qual for o valor do seu investimento, você sempre terá a certeza de que seu novo imóvel não é uma parte do que faz - é tudo o que faz.VANTAGENS:- Consultor Dedicado em todo o processo de compra e venda. - Procura permanente de um imóvel à medida das suas necessidades;- Negociação e apresentação de propostas.- Tecnologia de topo para avaliar e comercializar o seu imóvel. - Parceiros externos que ajudam no financiamento bancário, registados no Banco de Portugal;- Parceiros externos no âmbito jurídico;- Validação da documentação do imóvel;- Apoio na marcação da Escritura Pública de Compra e Venda com os nossos parceiros. - Apoio na marcação e acompanhamento do processo do CPCV (Contrato Promessa Compra e Venda) com nossos parceiros;Contacte-nos para mais informações.
Características:
Características Exteriores - Barbeque; Jardim; Piscina exterior; Video Porteiro;
Características Interiores - Hall de entrada; Lareira; Pavimento Radiante; Electrodomésticos embutidos; Casa de Banho da Suite; Closet; Roupeiros; Lavandaria; Tecnologia Smart Home; Deck;
Orientação - Nascente; Norte; Sul; Poente;
Outros Equipamentos - Aquecimento central; Sistema de Segurança; Alarme de segurança; Painéis Solares; Depósito de água; Máquina de lavar louça; Secador de roupa; Frigorífico; Micro-ondas; Máquina de lavar roupa;
Vistas - Vista montanha; Vista mar; Vista cidade; Vista jardim; Vista campo; Vista rio;
Outras características - Box (2 lugares); Garagem; Varanda; Cozinha Equipada; Arrecadação; Suite; Moradia; Acesso apropriado a pessoas com mobilidade reduzida; Ar Condicionado;
Contact
See Phone
House 4 Bedrooms Triplex
Vilamoura, Quarteira, Loulé, Distrito de Faro
Used · 290m²
buy
3.500.000 €
Excellent and exclusive 4-bedroom ensuite villa located in a premium area of Vilamoura, surrounded by some of the best golf courses in the Algarve and close to a 5-star hotel, just minutes from the marina and beaches of Vilamoura.
This recently completed villa is ready to move in and boasts unique views of the golf course. It is characterized by brightness, design, technology, energy efficiency, and space.
On the ground floor, we have a suite, a guest toilet, and a spacious living room with dining area and fully equipped integrated kitchen. The living room is surrounded by spacious terraces with a barbecue area. The terraces overlook the beautiful pool and garden, seamlessly integrated with the golf course.
Through a stylish staircase, we access the first floor where there are 3 more suites, with the master suite standing out for its unique areas, dressing room, and spacious bathroom with natural light flooding from the ceiling. Spacious balconies allow us to enjoy the wonderful views.
From the ground floor, we also access the basement with natural light, where we find an endless garage where several cars can be parked and areas can be created according to the owners’ needs. A gym, guest rooms, cinema room, and game room are some options. It also includes a laundry room and technical areas.
Every detail has been carefully considered. Schedule your visit and discover this unique villa, perfect for living and enjoying the best that the Algarve has to offer.
This recently completed villa is ready to move in and boasts unique views of the golf course. It is characterized by brightness, design, technology, energy efficiency, and space.
On the ground floor, we have a suite, a guest toilet, and a spacious living room with dining area and fully equipped integrated kitchen. The living room is surrounded by spacious terraces with a barbecue area. The terraces overlook the beautiful pool and garden, seamlessly integrated with the golf course.
Through a stylish staircase, we access the first floor where there are 3 more suites, with the master suite standing out for its unique areas, dressing room, and spacious bathroom with natural light flooding from the ceiling. Spacious balconies allow us to enjoy the wonderful views.
From the ground floor, we also access the basement with natural light, where we find an endless garage where several cars can be parked and areas can be created according to the owners’ needs. A gym, guest rooms, cinema room, and game room are some options. It also includes a laundry room and technical areas.
Every detail has been carefully considered. Schedule your visit and discover this unique villa, perfect for living and enjoying the best that the Algarve has to offer.
Contact
See Phone
House 4 Bedrooms Triplex
Vilamoura, Quarteira, Loulé, Distrito de Faro
New · 311m²
With Garage
buy
3.200.000 €
House with modern, simple and elegant architecture, located in a unique development in the heart of Vilamoura with four suites, the main bedroom has an elegant closet. The spacious basement with 260m2 for two potential storage spaces, a leisure area, guest bathroom and garage for 4 cars. With four bedrooms and six bathrooms, each house totals 561m2 on a plot of 1589m2.
With four en-suite bedrooms, the master bedroom features an elegant walk-in closet. The spacious 260m2 basement for two potential storage spaces, a leisure area, guest bathroom and garage for 4 cars. With four bedrooms and six bathrooms, each villa totals between 556 and 561m2 on a plot between 1482 and 1589m2.
The kitchen, a magnificently equipped space, flows perfectly into the dining area, creating a space that is as functional as it is welcoming.
Entertainment options are plentiful with a living room hosted by a bioethanol fireplace that creates a warm presence in your evenings in the reading or TV space and connected to the fantastic covered terrace and blue reflection of the turquoise pool.
The outdoor space is designed for relaxation and fun, with a heated pool with Bali tiles, a beautiful garden and an outdoor dining area. The security of the property is paramount, with full CCTV coverage outside and full home automation, allowing for peace of mind.
With Terrace, Garage, Outdoor private parking, Laundry space, Basement Storage room
For golf lovers, Vilamoura is a true paradise, with several world-class courses just minutes from your doorstep. The golden sandy beaches invite you to long days of sun and sea, while the lively marina, awarded as one of the best in Europe, offers a variety of top restaurants, bars and stores. For the more adventurous, there are water sports, boat trips and excursions to explore the Algarve coast.
Distances
1.2 km from the famous Vilamoura Marina
2,1 km from Vilamoura beach
3,1 km from Falésia beach
4,2 km from The Old Course - Dom Perdro
30 minutes from Faro Gago Coutinho International Airport
Finishings
Wood floor area (floor 1 and bedroom floor 0)
Porcelain floor in the rest of the house
Hydraulic underfloor heating with heat pump (floor 0 and 1)
Air Conditioning in ducts (floor 0 and 1)
Air Conditioning in wall units (floor -1)
Controlled Mechanical Ventilation - CMV (floor 0 and 1)
Central Vacuum Sistem (floor 0 and 1)
Heated pool with pump
Solar panels with water dissipation for the pool
Alarm and Closed-Circuit Television (CCTV)
Electric vehicle charge point (garage)
Electric garage gates (garage and access lot)
Complete home automatio
EXCLUSIONS
All interior and exterior decoration and furniture. Interior drawings only
illustrative and optional illustrations outside the sales price
Pendant lighting (except built-in LED projectors)
Laundry machines
Curtains and/or blackouts
Swimming pool cover
With four en-suite bedrooms, the master bedroom features an elegant walk-in closet. The spacious 260m2 basement for two potential storage spaces, a leisure area, guest bathroom and garage for 4 cars. With four bedrooms and six bathrooms, each villa totals between 556 and 561m2 on a plot between 1482 and 1589m2.
The kitchen, a magnificently equipped space, flows perfectly into the dining area, creating a space that is as functional as it is welcoming.
Entertainment options are plentiful with a living room hosted by a bioethanol fireplace that creates a warm presence in your evenings in the reading or TV space and connected to the fantastic covered terrace and blue reflection of the turquoise pool.
The outdoor space is designed for relaxation and fun, with a heated pool with Bali tiles, a beautiful garden and an outdoor dining area. The security of the property is paramount, with full CCTV coverage outside and full home automation, allowing for peace of mind.
With Terrace, Garage, Outdoor private parking, Laundry space, Basement Storage room
For golf lovers, Vilamoura is a true paradise, with several world-class courses just minutes from your doorstep. The golden sandy beaches invite you to long days of sun and sea, while the lively marina, awarded as one of the best in Europe, offers a variety of top restaurants, bars and stores. For the more adventurous, there are water sports, boat trips and excursions to explore the Algarve coast.
Distances
1.2 km from the famous Vilamoura Marina
2,1 km from Vilamoura beach
3,1 km from Falésia beach
4,2 km from The Old Course - Dom Perdro
30 minutes from Faro Gago Coutinho International Airport
Finishings
Wood floor area (floor 1 and bedroom floor 0)
Porcelain floor in the rest of the house
Hydraulic underfloor heating with heat pump (floor 0 and 1)
Air Conditioning in ducts (floor 0 and 1)
Air Conditioning in wall units (floor -1)
Controlled Mechanical Ventilation - CMV (floor 0 and 1)
Central Vacuum Sistem (floor 0 and 1)
Heated pool with pump
Solar panels with water dissipation for the pool
Alarm and Closed-Circuit Television (CCTV)
Electric vehicle charge point (garage)
Electric garage gates (garage and access lot)
Complete home automatio
EXCLUSIONS
All interior and exterior decoration and furniture. Interior drawings only
illustrative and optional illustrations outside the sales price
Pendant lighting (except built-in LED projectors)
Laundry machines
Curtains and/or blackouts
Swimming pool cover
Contact
See Phone
House 4 Bedrooms Triplex
Vilamoura, Quarteira, Loulé, Distrito de Faro
New · 311m²
With Garage
buy
3.200.000 €
House with modern, simple and elegant architecture, located in a unique development in the heart of Vilamoura with four suites, the main bedroom has an elegant closet. The spacious basement with 260m2 for two potential storage spaces, a leisure area, guest bathroom and garage for 4 cars. With four bedrooms and six bathrooms, each house totals 561m2 on a plot of 1589m2.
With four en-suite bedrooms, the master bedroom features an elegant walk-in closet. The spacious 260m2 basement for two potential storage spaces, a leisure area, guest bathroom and garage for 4 cars. With four bedrooms and six bathrooms, each villa totals between 556 and 561m2 on a plot between 1482 and 1589m2.
The kitchen, a magnificently equipped space, flows perfectly into the dining area, creating a space that is as functional as it is welcoming.
Entertainment options are plentiful with a living room hosted by a bioethanol fireplace that creates a warm presence in your evenings in the reading or TV space and connected to the fantastic covered terrace and blue reflection of the turquoise pool.
The outdoor space is designed for relaxation and fun, with a heated pool with Bali tiles, a beautiful garden and an outdoor dining area. The security of the property is paramount, with full CCTV coverage outside and full home automation, allowing for peace of mind.
With Terrace, Garage, Outdoor private parking, Laundry space, Basement Storage room
For golf lovers, Vilamoura is a true paradise, with several world-class courses just minutes from your doorstep. The golden sandy beaches invite you to long days of sun and sea, while the lively marina, awarded as one of the best in Europe, offers a variety of top restaurants, bars and stores. For the more adventurous, there are water sports, boat trips and excursions to explore the Algarve coast.
Distances
1.2 km from the famous Vilamoura Marina
2,1 km from Vilamoura beach
3,1 km from Falésia beach
4,2 km from The Old Course - Dom Perdro
30 minutes from Faro Gago Coutinho International Airport
Finishings
Wood floor area (floor 1 and bedroom floor 0)
Porcelain floor in the rest of the house
Hydraulic underfloor heating with heat pump (floor 0 and 1)
Air Conditioning in ducts (floor 0 and 1)
Air Conditioning in wall units (floor -1)
Controlled Mechanical Ventilation - CMV (floor 0 and 1)
Central Vacuum Sistem (floor 0 and 1)
Heated pool with pump
Solar panels with water dissipation for the pool
Alarm and Closed-Circuit Television (CCTV)
Electric vehicle charge point (garage)
Electric garage gates (garage and access lot)
Complete home automatio
EXCLUSIONS
All interior and exterior decoration and furniture. Interior drawings only
illustrative and optional illustrations outside the sales price
Pendant lighting (except built-in LED projectors)
Laundry machines
Curtains and/or blackouts
Swimming pool cover
With four en-suite bedrooms, the master bedroom features an elegant walk-in closet. The spacious 260m2 basement for two potential storage spaces, a leisure area, guest bathroom and garage for 4 cars. With four bedrooms and six bathrooms, each villa totals between 556 and 561m2 on a plot between 1482 and 1589m2.
The kitchen, a magnificently equipped space, flows perfectly into the dining area, creating a space that is as functional as it is welcoming.
Entertainment options are plentiful with a living room hosted by a bioethanol fireplace that creates a warm presence in your evenings in the reading or TV space and connected to the fantastic covered terrace and blue reflection of the turquoise pool.
The outdoor space is designed for relaxation and fun, with a heated pool with Bali tiles, a beautiful garden and an outdoor dining area. The security of the property is paramount, with full CCTV coverage outside and full home automation, allowing for peace of mind.
With Terrace, Garage, Outdoor private parking, Laundry space, Basement Storage room
For golf lovers, Vilamoura is a true paradise, with several world-class courses just minutes from your doorstep. The golden sandy beaches invite you to long days of sun and sea, while the lively marina, awarded as one of the best in Europe, offers a variety of top restaurants, bars and stores. For the more adventurous, there are water sports, boat trips and excursions to explore the Algarve coast.
Distances
1.2 km from the famous Vilamoura Marina
2,1 km from Vilamoura beach
3,1 km from Falésia beach
4,2 km from The Old Course - Dom Perdro
30 minutes from Faro Gago Coutinho International Airport
Finishings
Wood floor area (floor 1 and bedroom floor 0)
Porcelain floor in the rest of the house
Hydraulic underfloor heating with heat pump (floor 0 and 1)
Air Conditioning in ducts (floor 0 and 1)
Air Conditioning in wall units (floor -1)
Controlled Mechanical Ventilation - CMV (floor 0 and 1)
Central Vacuum Sistem (floor 0 and 1)
Heated pool with pump
Solar panels with water dissipation for the pool
Alarm and Closed-Circuit Television (CCTV)
Electric vehicle charge point (garage)
Electric garage gates (garage and access lot)
Complete home automatio
EXCLUSIONS
All interior and exterior decoration and furniture. Interior drawings only
illustrative and optional illustrations outside the sales price
Pendant lighting (except built-in LED projectors)
Laundry machines
Curtains and/or blackouts
Swimming pool cover
Contact
See Phone
House 4 Bedrooms +1
Centro (Parede), Carcavelos e Parede, Cascais, Distrito de Lisboa
Used · 398m²
With Garage
buy
2.650.000 €
4+1 bedroom villa with 398 sqm of constructed area, an 18 sqm terrace, a 53 sqm patio with barbecue, sea views from practically every room, and a garage for two cars, in Parede, Cascais.
Completely renovated in 2023 with high-quality and durable materials, the villa is spread over four floors. On the ground floor, there is a garage for two vehicles that includes two charging stations for electric cars, a laundry room, storage space, and an additional room or bedroom with a full bathroom. On the first floor, there is a fully equipped kitchen with an island, Dekton countertops, and LED illuminated cabinets. On the second floor, there are three spacious ensuite bedrooms with built-in wardrobes and ample natural light. On the top floor, there is a master suite with a fireplace with a heat recovery system, a walk-in closet of approximately 7 sqm, a full bathroom, large windows, and sea views.
The villa is equipped with double-glazed windows, air conditioning with a 500 L heat pump from the brand Daikin, and electric blinds on all windows.
It has easy access to the Marginal road and the A5 highway, a 20-minute walk from S. Pedro do Estoril Beach, and a 10-minute walk from the train station. It is a 10-minute drive from Nova University and St. Julian’s School, a 15-minute drive from Salesian School of Estoril, German School (Deutsche Schule Lisbon), and Santo António International School. It is a 20-minute drive from Amor de Deus College and 25 minutes from TASIS (The American School in Portugal) and CAISL (Carlucci American International School of Lisbon). It is a 45-minute drive from Lisbon and Humberto Delgado Airport.
Completely renovated in 2023 with high-quality and durable materials, the villa is spread over four floors. On the ground floor, there is a garage for two vehicles that includes two charging stations for electric cars, a laundry room, storage space, and an additional room or bedroom with a full bathroom. On the first floor, there is a fully equipped kitchen with an island, Dekton countertops, and LED illuminated cabinets. On the second floor, there are three spacious ensuite bedrooms with built-in wardrobes and ample natural light. On the top floor, there is a master suite with a fireplace with a heat recovery system, a walk-in closet of approximately 7 sqm, a full bathroom, large windows, and sea views.
The villa is equipped with double-glazed windows, air conditioning with a 500 L heat pump from the brand Daikin, and electric blinds on all windows.
It has easy access to the Marginal road and the A5 highway, a 20-minute walk from S. Pedro do Estoril Beach, and a 10-minute walk from the train station. It is a 10-minute drive from Nova University and St. Julian’s School, a 15-minute drive from Salesian School of Estoril, German School (Deutsche Schule Lisbon), and Santo António International School. It is a 20-minute drive from Amor de Deus College and 25 minutes from TASIS (The American School in Portugal) and CAISL (Carlucci American International School of Lisbon). It is a 45-minute drive from Lisbon and Humberto Delgado Airport.
Contact
See Phone
4 bedroom penthouse with sea view - NEW
Apartment 4 Bedrooms Duplex
Alto da Pampilheira, Cascais e Estoril, Distrito de Lisboa
New · 257m²
With Garage
buy
2.490.000 €
This fabulous Penthouse is located in Cascais
The flat combines the comfort and elegance of contemporary architecture with a privileged location just a few minutes from the centre of Cascais.
Within walking distance, there are the main access roads to the city of Lisbon (A5) and you can also find schools, a hospital, numerous shops, services and leisure spaces, including several golf courses.
Inside you will benefit from a large living room, fully equipped kitchen, laundry, guest toilet and 4 suites, with large balconies that benefit from excellent natural light, salubrity and privacy of the dwellings.
In the outdoor area you can enjoy a large terrace with a fantastic view, and a private pool of 27 m2.
The terrace, on the same floor as the flat, has access from the living room, with the pool and deck on the top floor, with restricted access from the terrace.
3 parking spaces and 1 storage room
Resale
The flat combines the comfort and elegance of contemporary architecture with a privileged location just a few minutes from the centre of Cascais.
Within walking distance, there are the main access roads to the city of Lisbon (A5) and you can also find schools, a hospital, numerous shops, services and leisure spaces, including several golf courses.
Inside you will benefit from a large living room, fully equipped kitchen, laundry, guest toilet and 4 suites, with large balconies that benefit from excellent natural light, salubrity and privacy of the dwellings.
In the outdoor area you can enjoy a large terrace with a fantastic view, and a private pool of 27 m2.
The terrace, on the same floor as the flat, has access from the living room, with the pool and deck on the top floor, with restricted access from the terrace.
3 parking spaces and 1 storage room
Resale
Contact
See Phone
House 4 Bedrooms Triplex
Birre, Cascais e Estoril, Distrito de Lisboa
New · 423m²
With Swimming Pool
buy
2.290.000 €
Newly built 4 bedroom semi-detached villa in Birre, with garden and swimming pool.
Contemporary construction, set in a plot of 437 m2, very well located, in a cul-de-sac, practically only accessible to residents.
Good sun exposure and good neighbourhood.
The villa consists of 3 floors, divided as follows:
- Floor 0:
Hall
Living room with 57.65 m2, with small garden facing the entrance and direct access to the pool, porch, rear garden and leisure area around the pool
Open space kitchen with island with 14.75 m2, direct access to a porch, where you can continue the kitchen, enjoying outdoor meals, next to the pool and garden
Social toilet with 2.25 m2
Direct entrance from the car park to the kitchen
- Floor 1:
Circulation hall with 6.60 m2
1 Suite with 11.10 m2, bathroom with 5.25 m2 and balcony with 3.60 m2
1Suite with 22.70 m2, Bathroom with 4.40 m2
1 Bedroom with 15.80 m2 and wardrobe
1 Bedroom with 14.10 m2 with wardrobe and balcony with 5.90 m2
Full bathroom with 4.40 m2
-Basement:
Indoor garden with window
Hall / Multipurpose with 104.20 m2
Laundry room ( washing machine and tumble dryer ) with 11.50 m2
Toilet
Technical area
Storage
Wine cellar
Garden:
Swimming pool with 27 m2, 1.5 m deep
Area around the pool with 28.05 m2
Lawn area
Exterior Arrangements
Parking area
Located just 5 minutes from the A5 and 10 minutes from the centre of Cascais, the villa is close to pharmacies, small local shops and supermarkets, national and international schools, Golf at Quinta da Marinha, Picadeiro, Guincho beach and beaches in the centre of Cascais, This area is ideal for those looking for tranquillity being very close to the main services and access roads.
Book a visit and come and see your future home.
Contemporary construction, set in a plot of 437 m2, very well located, in a cul-de-sac, practically only accessible to residents.
Good sun exposure and good neighbourhood.
The villa consists of 3 floors, divided as follows:
- Floor 0:
Hall
Living room with 57.65 m2, with small garden facing the entrance and direct access to the pool, porch, rear garden and leisure area around the pool
Open space kitchen with island with 14.75 m2, direct access to a porch, where you can continue the kitchen, enjoying outdoor meals, next to the pool and garden
Social toilet with 2.25 m2
Direct entrance from the car park to the kitchen
- Floor 1:
Circulation hall with 6.60 m2
1 Suite with 11.10 m2, bathroom with 5.25 m2 and balcony with 3.60 m2
1Suite with 22.70 m2, Bathroom with 4.40 m2
1 Bedroom with 15.80 m2 and wardrobe
1 Bedroom with 14.10 m2 with wardrobe and balcony with 5.90 m2
Full bathroom with 4.40 m2
-Basement:
Indoor garden with window
Hall / Multipurpose with 104.20 m2
Laundry room ( washing machine and tumble dryer ) with 11.50 m2
Toilet
Technical area
Storage
Wine cellar
Garden:
Swimming pool with 27 m2, 1.5 m deep
Area around the pool with 28.05 m2
Lawn area
Exterior Arrangements
Parking area
Located just 5 minutes from the A5 and 10 minutes from the centre of Cascais, the villa is close to pharmacies, small local shops and supermarkets, national and international schools, Golf at Quinta da Marinha, Picadeiro, Guincho beach and beaches in the centre of Cascais, This area is ideal for those looking for tranquillity being very close to the main services and access roads.
Book a visit and come and see your future home.
Contact
See Phone
Detached House 4 Bedrooms
Alcabideche, Cascais, Distrito de Lisboa
Under construction · 380m²
With Garage
buy
3.120.000 €
Villa, of modern architecture, inserted in a private condominium composed by 4 villas.
The villa is detached, with a private garden and swimming pool, in a 570 lot sqm and with the following distribution:
Entrance floor:
- Entry hall
- common living room: 95,4 sqm
- Fully equipped kitchen, in open space, with MIELE household appliances
- social bathroom
- bedroom/office area: 15 sqm
Upper floor:
- Suite: 30 sqm with closet
- Suite: 25 sqm with closet
- Master suite: 32 sqm with closet
Lower floor:
- Multipurpose room: 36 sqm
- Laundry area: 16 sqm
- Garage: 94 sqm
- Wine cellar with temperature sensor for wine preservation
To highlight the excellent quality finishes with attention to the smallest detail.
Finishes:
- Radiant floor heating
- Radiant roof
- Duct air conditioning system
- Heating of sanitary waters and radiant floor heating by heat pump
- Minimalist high-end window frames and tempered glass
- Barbecue with grill, sink, preparation bench and storage modules
- Main and first floor on solid ash flooring
- 1 floor in large dimensioned porcelain floor with a finish similar to microcement
- Domotics system allowing a centralized management in the control of lighting, blinds, curtains, HVAC with the possibility of creating different environments in the various spaces of the villa
- All the rooms include a dirty clothing vacuum conduct that leads to the laundry area
- Bathrooms coated in microcement, including the flooring and fitted with sanitary ware of the Porcelanosa brand
- Electrical blinds and blackouts system with Windscreen Blackout system
- Transhipment swimming pool, with salt treatment, with counter-current system
- Three-phase sockets installed in the outdoor parking and garage to ensure charging of electric and hybrid vehicles.
Cascais is a Portuguese village famous for its bay, local business and its cosmopolitanism. It is considered the most sophisticated destination of the Lisbon’s region, where small palaces and refined and elegant constructions prevail. With the sea as a scenario, Cascais can be proud of having 7 golf courses, a casino, a marina and countless leisure areas. It is 30 minutes away from Lisbon and its international airport.
Porta da Frente Christie’s is a real estate agency that has been operating in the market for more than two decades. Its focus lays on the highest quality houses and developments, not only in the selling market, but also in the renting market. The company was elected by the prestigious brand Christie’s - one of the most reputable auctioneers, Art institutions and Real Estate of the world - to be represented in Portugal, in the areas of Lisbon, Cascais, Oeiras, Sintra and Alentejo. The main purpose of Porta da Frente Christie’s is to offer a top-notch service to our customers.
The villa is detached, with a private garden and swimming pool, in a 570 lot sqm and with the following distribution:
Entrance floor:
- Entry hall
- common living room: 95,4 sqm
- Fully equipped kitchen, in open space, with MIELE household appliances
- social bathroom
- bedroom/office area: 15 sqm
Upper floor:
- Suite: 30 sqm with closet
- Suite: 25 sqm with closet
- Master suite: 32 sqm with closet
Lower floor:
- Multipurpose room: 36 sqm
- Laundry area: 16 sqm
- Garage: 94 sqm
- Wine cellar with temperature sensor for wine preservation
To highlight the excellent quality finishes with attention to the smallest detail.
Finishes:
- Radiant floor heating
- Radiant roof
- Duct air conditioning system
- Heating of sanitary waters and radiant floor heating by heat pump
- Minimalist high-end window frames and tempered glass
- Barbecue with grill, sink, preparation bench and storage modules
- Main and first floor on solid ash flooring
- 1 floor in large dimensioned porcelain floor with a finish similar to microcement
- Domotics system allowing a centralized management in the control of lighting, blinds, curtains, HVAC with the possibility of creating different environments in the various spaces of the villa
- All the rooms include a dirty clothing vacuum conduct that leads to the laundry area
- Bathrooms coated in microcement, including the flooring and fitted with sanitary ware of the Porcelanosa brand
- Electrical blinds and blackouts system with Windscreen Blackout system
- Transhipment swimming pool, with salt treatment, with counter-current system
- Three-phase sockets installed in the outdoor parking and garage to ensure charging of electric and hybrid vehicles.
Cascais is a Portuguese village famous for its bay, local business and its cosmopolitanism. It is considered the most sophisticated destination of the Lisbon’s region, where small palaces and refined and elegant constructions prevail. With the sea as a scenario, Cascais can be proud of having 7 golf courses, a casino, a marina and countless leisure areas. It is 30 minutes away from Lisbon and its international airport.
Porta da Frente Christie’s is a real estate agency that has been operating in the market for more than two decades. Its focus lays on the highest quality houses and developments, not only in the selling market, but also in the renting market. The company was elected by the prestigious brand Christie’s - one of the most reputable auctioneers, Art institutions and Real Estate of the world - to be represented in Portugal, in the areas of Lisbon, Cascais, Oeiras, Sintra and Alentejo. The main purpose of Porta da Frente Christie’s is to offer a top-notch service to our customers.
Contact
See Phone
House 4 Bedrooms
Albufeira e Olhos de Água, Distrito de Faro
Used · 220m²
buy
2.200.000 €
Luxury villa located in a reference urbanization of superior quality housing next to the Albufeira marina.
This excellent villa features above-average interior areas and an underground garage/basement measuring almost 200m2!
Originally built in 2012, it was however updated and the finishes are perfectly up to date, modern and with all the quality and conformity of a house built today.
It consists of the ground floor, first floor and the basement/garage.
On the ground floor we find a large entrance hall and the beautiful staircase to the first floor, a bedroom en-suite, an office that could also be another bedroom, a large living room measuring 42m2 and a kitchen measuring 32m2, open to the living room, with direct access to the large covered terrace and the pool area and equipped with a pantry and laundry room.
On the first floor we find the hall with access to a large panoramic terrace measuring 35m2 and two good en-suite bedrooms with a terrace each.
The basement of almost 200m2 is divided into a garage and a large room prepared for any recreational use, such as a cinema room, games room, etc,... with false ceilings with built-in lighting with a play of colors.
Outside we find garden areas, a beautiful swimming pool and a small wooden and glass room supporting the pool.
Several terraces on different levels and different accesses to the interior of the house, from the living room to the kitchen.
Still with small finishes to be worked on but fully finished very soon.
The house is equipped with wall-mounted air conditioning, electric gates, solar panels and a fully equipped kitchen.
This is a beautiful villa with Mediterranean architecture, for those looking for a house with large areas and all the comforts of a luxury house, located in an urbanization where there are only houses of this category and no blocks of apartments. Next to the Albufeira marina, where you can find a supermarket, shops, restaurants and all tourist maritime activity.
Albufeira beach is a 10-minute walk away.
This excellent villa features above-average interior areas and an underground garage/basement measuring almost 200m2!
Originally built in 2012, it was however updated and the finishes are perfectly up to date, modern and with all the quality and conformity of a house built today.
It consists of the ground floor, first floor and the basement/garage.
On the ground floor we find a large entrance hall and the beautiful staircase to the first floor, a bedroom en-suite, an office that could also be another bedroom, a large living room measuring 42m2 and a kitchen measuring 32m2, open to the living room, with direct access to the large covered terrace and the pool area and equipped with a pantry and laundry room.
On the first floor we find the hall with access to a large panoramic terrace measuring 35m2 and two good en-suite bedrooms with a terrace each.
The basement of almost 200m2 is divided into a garage and a large room prepared for any recreational use, such as a cinema room, games room, etc,... with false ceilings with built-in lighting with a play of colors.
Outside we find garden areas, a beautiful swimming pool and a small wooden and glass room supporting the pool.
Several terraces on different levels and different accesses to the interior of the house, from the living room to the kitchen.
Still with small finishes to be worked on but fully finished very soon.
The house is equipped with wall-mounted air conditioning, electric gates, solar panels and a fully equipped kitchen.
This is a beautiful villa with Mediterranean architecture, for those looking for a house with large areas and all the comforts of a luxury house, located in an urbanization where there are only houses of this category and no blocks of apartments. Next to the Albufeira marina, where you can find a supermarket, shops, restaurants and all tourist maritime activity.
Albufeira beach is a 10-minute walk away.
Contact
See Phone
House 4 Bedrooms
Cascais e Estoril, Distrito de Lisboa
New · 206m²
buy
2.290.000 €
Moradia a estrear, geminada, com 3 pisos, piscina e jardins, com ótimas áreas, acabamentos de
qualidade, boa orientação solar, em zona tranquila de moradias,
assim constituída:
Piso 0: hall de entrada, ampla sala(57,65m2) com acesso a deck(59m2) e piscina
(26,50m2), cozinha(14,75m2) com ilha , aberta para a sala, cozinha equipada;
Piso 1: 1 master suite(22,70m2), varanda, 1 suite(12,10m2), 2 quartos(15,80m2 e 14,10m2),
varandas, casa de banho de apoio aos quartos;
Piso -1: amplo salão multiusos(87,70m2), zona de lavanderia(11,50m2), casa de banho,
zona de arrumos.
Beneficia-se com ar condicionado, aspiração central, painéis solares, caixilharia com
corte térmico, vidros duplos, porta de segurança, vídeo porteiro.
Possui estacionamento exterior para 3 carros.
Localiza-se em zona privilegiada, próximo a comércio local, serviços e transportes.
Está a poucos minutos do centro de Cascais, praias do Guincho, Marina de Cascais ,
Golfe e Centro Hípico da Quinta da Marinha.
Rápidos acessos a autoestrada A5.
Agende sua visita!
qualidade, boa orientação solar, em zona tranquila de moradias,
assim constituída:
Piso 0: hall de entrada, ampla sala(57,65m2) com acesso a deck(59m2) e piscina
(26,50m2), cozinha(14,75m2) com ilha , aberta para a sala, cozinha equipada;
Piso 1: 1 master suite(22,70m2), varanda, 1 suite(12,10m2), 2 quartos(15,80m2 e 14,10m2),
varandas, casa de banho de apoio aos quartos;
Piso -1: amplo salão multiusos(87,70m2), zona de lavanderia(11,50m2), casa de banho,
zona de arrumos.
Beneficia-se com ar condicionado, aspiração central, painéis solares, caixilharia com
corte térmico, vidros duplos, porta de segurança, vídeo porteiro.
Possui estacionamento exterior para 3 carros.
Localiza-se em zona privilegiada, próximo a comércio local, serviços e transportes.
Está a poucos minutos do centro de Cascais, praias do Guincho, Marina de Cascais ,
Golfe e Centro Hípico da Quinta da Marinha.
Rápidos acessos a autoestrada A5.
Agende sua visita!
Contact
See Phone
House 4 Bedrooms
Cabanita, São Sebastião, Loulé, Distrito de Faro
New · 235m²
With Garage
buy
2.900.000 €
Esta deslumbrante moradia V4, composta por um piso térreo acrescido de cave encontra-se em fase final de construção, oferecendo acabamentos de qualidade premium e de última geração.
Esta moradia é composta por hall de entrada, sala de estar e jantar de grandes dimensões que permite acesso a zona exterior de lazer, cozinha totalmente equipada dispondo de ilha, quatro quartos em suíte, sendo um deles uma master suíte com quatro roupeiros embutidos, duas casas de banho de serviço, lavandaria e garrafeira.
Garagem está localizada na cave com acesso direto do exterior, no exterior magnífico jardim mediterrâneo, zona de barbecue num terraço coberto, piscina e jacuzzi de água aquecida e salgada.
Acabamentos de qualidade de forma a garantir o conforto e segurança, como aspiração central, som ambiente com ligação por via Bluetooth, aquecimento central por bomba de calor complementado por ventiloconvectores (quente e frio, comandado à distância e com zonas independentes), persianas elétricas com fecho central, iluminação LED por projetores, quadro de telecomunicações com vários canais, câmaras de vigilância, vídeo Porteiro com câmara, painéis solares de circulação forçada com caldeira de 300 Litros, cisterna de 6000 litros, furo de captação de água, pré-instalação para jacuzzi na cobertura e pré-instalação para aquecimento em vários pontos da garagem.
Localizada numa zona tranquila e calma com vista mar, a 2km de Loulé e de todo o seu comércio e serviços, a 8,5km da zona comercial do Mar Shopping, a 13 Km do Triângulo Dourado e a 20km do Aeroporto Internacional de Faro.
Esta moradia é composta por hall de entrada, sala de estar e jantar de grandes dimensões que permite acesso a zona exterior de lazer, cozinha totalmente equipada dispondo de ilha, quatro quartos em suíte, sendo um deles uma master suíte com quatro roupeiros embutidos, duas casas de banho de serviço, lavandaria e garrafeira.
Garagem está localizada na cave com acesso direto do exterior, no exterior magnífico jardim mediterrâneo, zona de barbecue num terraço coberto, piscina e jacuzzi de água aquecida e salgada.
Acabamentos de qualidade de forma a garantir o conforto e segurança, como aspiração central, som ambiente com ligação por via Bluetooth, aquecimento central por bomba de calor complementado por ventiloconvectores (quente e frio, comandado à distância e com zonas independentes), persianas elétricas com fecho central, iluminação LED por projetores, quadro de telecomunicações com vários canais, câmaras de vigilância, vídeo Porteiro com câmara, painéis solares de circulação forçada com caldeira de 300 Litros, cisterna de 6000 litros, furo de captação de água, pré-instalação para jacuzzi na cobertura e pré-instalação para aquecimento em vários pontos da garagem.
Localizada numa zona tranquila e calma com vista mar, a 2km de Loulé e de todo o seu comércio e serviços, a 8,5km da zona comercial do Mar Shopping, a 13 Km do Triângulo Dourado e a 20km do Aeroporto Internacional de Faro.
Contact
See Phone
Detached House 4 Bedrooms
São Sebastião, Loulé, Distrito de Faro
Under construction · 235m²
View Sea
buy
2.900.000 €
Wonderful villa situated in the picturesque hills of Loulé!
This villa harmoniously combines modern- and traditional style, offering a stunning view of the sea and the mountains. The property is a perfect refuge for those looking for comfort, privacy and connection with nature.
The villa has four bedrooms, whihc of all en-suite, providing privacy and comfort to its residents and guests. The open space kitchen and living room has an impressive ceiling height of 5 meters, creating an airy and bright atmosphere.
The basement is designed to park up to three cars, and has also a functional office, one bathroom and an electric car charging station, demonstrating the commitment to sustainability and convenience.
Outside there is a magnificent infinity pool with jacuzzi, an irresistible invitation for relaxation and leisure, whilst enjoying the panoramic view of the sea and the mountains. For lovers of outdoor cuisine, the barbecue area is an ideal space for gatherings and meals with a breathtaking landscape.
You arrive at the villa by a path with two cobblestone roads, which lead to the heart of this exclusive property. The plot of 30,000 m² guarantees complete privacy, 6,000 m² with careful landscaping, mature trees, gravel areas and tree bark, giving a rustic and natural charm to the environment.
This property is a true oasis of luxury and tranquility, where sophisticated design meets the natural beauty of the Algarve.
Located around 5 minutes drive from Loulé, where you will find all services, restaurants, pastry shops, schools and shops.
25 minutes from the beach and 20 minutes from Faro International Airport.
Don´t miss this opportunity, you will find professionals at Sortami to help you purchase your property, book a visit today!
This villa harmoniously combines modern- and traditional style, offering a stunning view of the sea and the mountains. The property is a perfect refuge for those looking for comfort, privacy and connection with nature.
The villa has four bedrooms, whihc of all en-suite, providing privacy and comfort to its residents and guests. The open space kitchen and living room has an impressive ceiling height of 5 meters, creating an airy and bright atmosphere.
The basement is designed to park up to three cars, and has also a functional office, one bathroom and an electric car charging station, demonstrating the commitment to sustainability and convenience.
Outside there is a magnificent infinity pool with jacuzzi, an irresistible invitation for relaxation and leisure, whilst enjoying the panoramic view of the sea and the mountains. For lovers of outdoor cuisine, the barbecue area is an ideal space for gatherings and meals with a breathtaking landscape.
You arrive at the villa by a path with two cobblestone roads, which lead to the heart of this exclusive property. The plot of 30,000 m² guarantees complete privacy, 6,000 m² with careful landscaping, mature trees, gravel areas and tree bark, giving a rustic and natural charm to the environment.
This property is a true oasis of luxury and tranquility, where sophisticated design meets the natural beauty of the Algarve.
Located around 5 minutes drive from Loulé, where you will find all services, restaurants, pastry shops, schools and shops.
25 minutes from the beach and 20 minutes from Faro International Airport.
Don´t miss this opportunity, you will find professionals at Sortami to help you purchase your property, book a visit today!
Contact
See Phone
House 4 Bedrooms Triplex
Pátio, Albufeira e Olhos de Água, Distrito de Faro
New · 663m²
With Garage
buy
2.600.000 €
An excellent newly-finished villa with contemporary architecture.
This property stands out for its location, set on a 1460m2 plot in a booming urbanisation.
Just 5 minutes from the centre of Albufeira, the marina and the beaches.
The villa is spread over three floors and has been carefully designed to provide pleasant sea views from every room and plenty of natural light.
In the very spacious basement, there is a garage for four cars and space for a cinema room or gym.
The house has four large bedrooms, all en suite, two of which are on the ground floor and the other two on the first floor, with access to a magnificent terrace with sea views.
On the ground floor, there is also a very generous living room with double-height ceilings, a fully equipped open-plan kitchen that connects to the dining room and an outside Q.B.
On the top floor there is a magnificent terrace that can be visited and where a jacuzzi can be installed.
A superb terrace connects the entire ground floor to a pleasant swimming pool where you can enjoy beautiful moments with family, friends and a beautiful sunset.
Equipped with:
Air conditioning in all rooms;
Electric shutters;
Double glazing;
Security door;
Underfloor heating on the ground floor;
Hydromassage bath in one of the bathrooms;
Heat pump.
A home that offers a balance between cosiness and outdoor living.
Come and see for yourself.
Albufeira, the hidden treasure in the south of Portugal where living is pure inspiration
Imagine yourself in a magical place, where history intertwines with modernity, and white sandy beaches stretch as far as the eye can see. Welcome to Albufeira, a beautiful, vibrant and exciting city on Portugal’s beautiful south coast.
Here the winds whisper tales of fishermen who gave birth to this charming village, which has become one of the Algarve’s most cosmopolitan destinations, with beaches known as the most beautiful in Europe, where fine sand blends harmoniously with picturesque cliffs, creating a unique setting.
But Albufeira is not just a postcard, it is a city full of life. Here gastronomy is an art that tells the story of the region with typical dishes and authentic flavours. And when the sun goes down, the charm doesn’t end. Enjoying one of the most beautiful sunsets on a seafront terrace, or for the more fun-loving, feeling the vibe of the city in the street of the bars, are indispensable programmes.
Living in Albufeira is a real privilege, where the sun shines 365 days a year and magnificent beaches are just a stone’s throw away, inviting you to dive into the crystal clear waters or relax in the sun.
In the heart of Albufeira, the Old Town enchants everyone with its white houses and Portuguese cobbled streets, telling a rich history at every turn. And for those looking for excitement and entertainment, the New Town is the place to be with a street lined with bars and discos providing a vibrant atmosphere, inviting you to dance and create unforgettable memories.
The picturesque Marina of Albufeira is another treasure. With colourful houses and a cheerful atmosphere, it is the perfect place to embark on unique maritime adventures. Boat trips, dolphin watching, deep-sea fishing trips and on-board parties are some of the experiences the Marina offers.
And for golf lovers, Albufeira doesn’t disappoint. With world-class courses, golfers have at their disposal the perfect setting to practise this sport in a unique environment of natural beauty.
In Albufeira, every day is an opportunity to let yourself be enchanted by the beauty of this stunning city. Come live the dream and discover the magic of living in Albufeira.
This property stands out for its location, set on a 1460m2 plot in a booming urbanisation.
Just 5 minutes from the centre of Albufeira, the marina and the beaches.
The villa is spread over three floors and has been carefully designed to provide pleasant sea views from every room and plenty of natural light.
In the very spacious basement, there is a garage for four cars and space for a cinema room or gym.
The house has four large bedrooms, all en suite, two of which are on the ground floor and the other two on the first floor, with access to a magnificent terrace with sea views.
On the ground floor, there is also a very generous living room with double-height ceilings, a fully equipped open-plan kitchen that connects to the dining room and an outside Q.B.
On the top floor there is a magnificent terrace that can be visited and where a jacuzzi can be installed.
A superb terrace connects the entire ground floor to a pleasant swimming pool where you can enjoy beautiful moments with family, friends and a beautiful sunset.
Equipped with:
Air conditioning in all rooms;
Electric shutters;
Double glazing;
Security door;
Underfloor heating on the ground floor;
Hydromassage bath in one of the bathrooms;
Heat pump.
A home that offers a balance between cosiness and outdoor living.
Come and see for yourself.
Albufeira, the hidden treasure in the south of Portugal where living is pure inspiration
Imagine yourself in a magical place, where history intertwines with modernity, and white sandy beaches stretch as far as the eye can see. Welcome to Albufeira, a beautiful, vibrant and exciting city on Portugal’s beautiful south coast.
Here the winds whisper tales of fishermen who gave birth to this charming village, which has become one of the Algarve’s most cosmopolitan destinations, with beaches known as the most beautiful in Europe, where fine sand blends harmoniously with picturesque cliffs, creating a unique setting.
But Albufeira is not just a postcard, it is a city full of life. Here gastronomy is an art that tells the story of the region with typical dishes and authentic flavours. And when the sun goes down, the charm doesn’t end. Enjoying one of the most beautiful sunsets on a seafront terrace, or for the more fun-loving, feeling the vibe of the city in the street of the bars, are indispensable programmes.
Living in Albufeira is a real privilege, where the sun shines 365 days a year and magnificent beaches are just a stone’s throw away, inviting you to dive into the crystal clear waters or relax in the sun.
In the heart of Albufeira, the Old Town enchants everyone with its white houses and Portuguese cobbled streets, telling a rich history at every turn. And for those looking for excitement and entertainment, the New Town is the place to be with a street lined with bars and discos providing a vibrant atmosphere, inviting you to dance and create unforgettable memories.
The picturesque Marina of Albufeira is another treasure. With colourful houses and a cheerful atmosphere, it is the perfect place to embark on unique maritime adventures. Boat trips, dolphin watching, deep-sea fishing trips and on-board parties are some of the experiences the Marina offers.
And for golf lovers, Albufeira doesn’t disappoint. With world-class courses, golfers have at their disposal the perfect setting to practise this sport in a unique environment of natural beauty.
In Albufeira, every day is an opportunity to let yourself be enchanted by the beauty of this stunning city. Come live the dream and discover the magic of living in Albufeira.
Contact
See more Luxury for Sale
Bedrooms
Zones
Can’t find the property you’re looking for?
