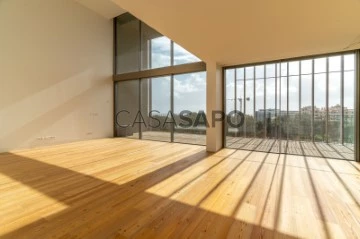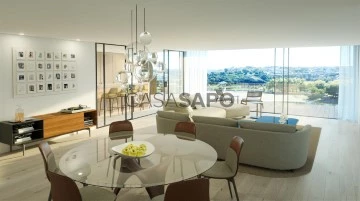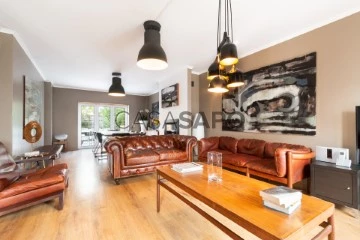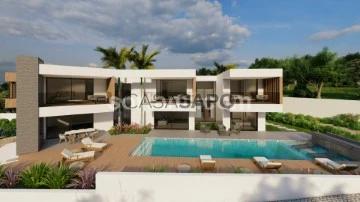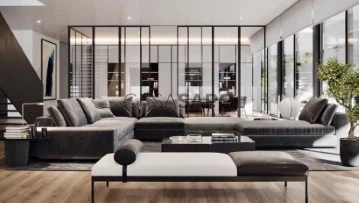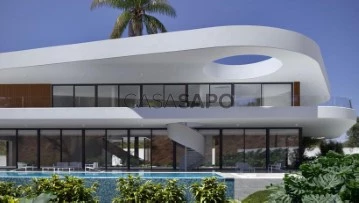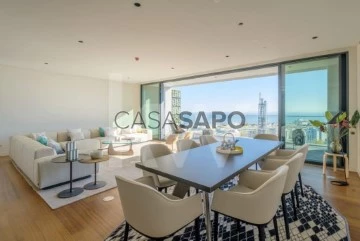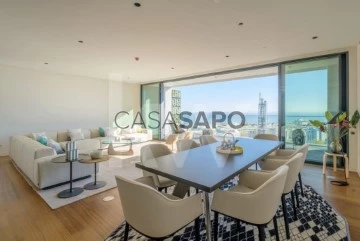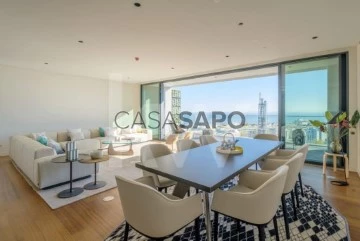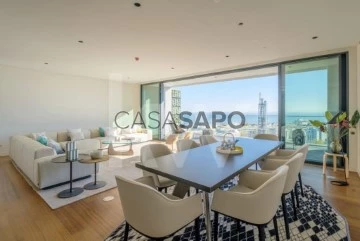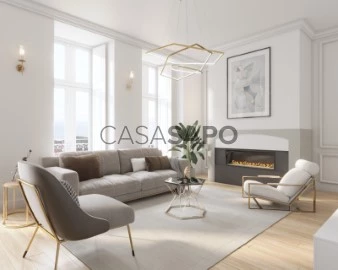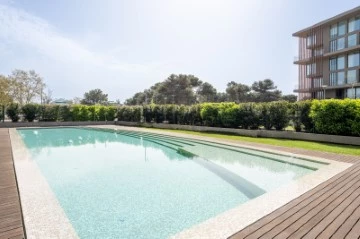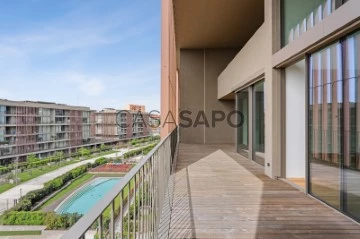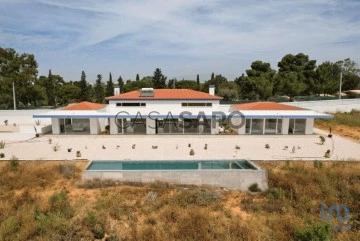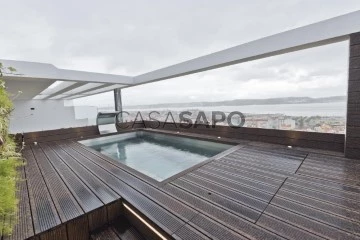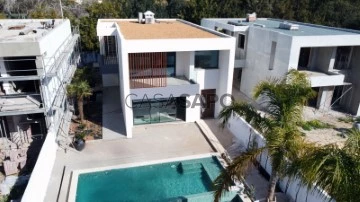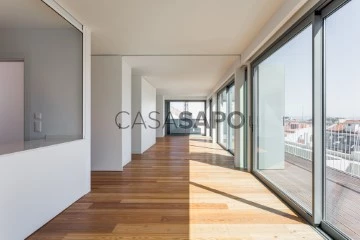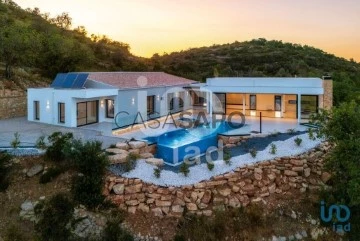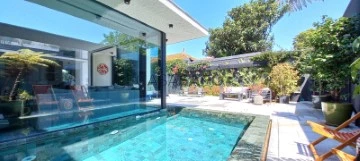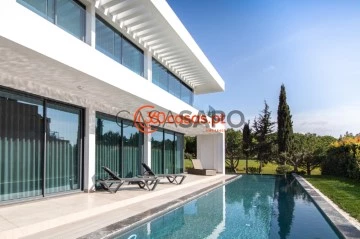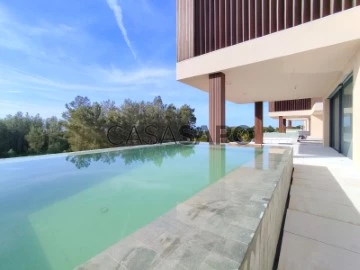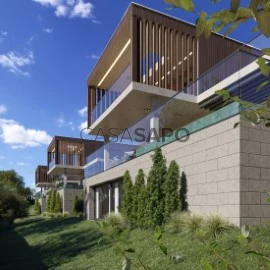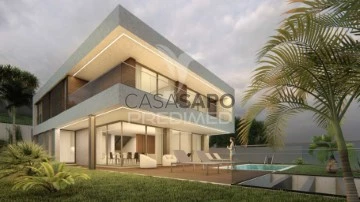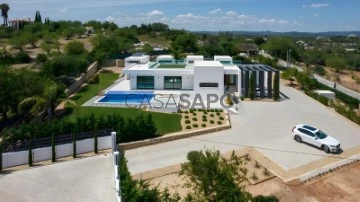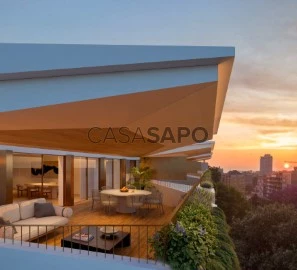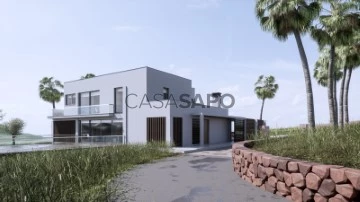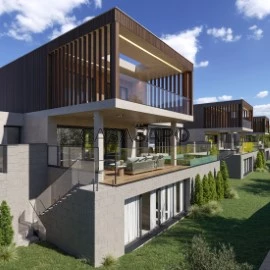Saiba aqui quanto pode pedir
418 Luxury 4 Bedrooms with Energy Certificate A, with more photos, for Sale, Page 5
Map
Order by
More photos
Apartment 4 Bedrooms
Bairro do Rosário (Cascais), Cascais e Estoril, Distrito de Lisboa
New · 207m²
With Garage
buy
4.500.000 €
Apartamento T4 Duplex com Varandas, terraço e garagem.
Apartamento T4 localizado no prestigiado condomínio Oneliving em Cascais.
No piso 1 dispõe de grande sala de estar e jantar com ligação em open-space à cozinha e zona de copa.
A sala de estar com duplo pé direito com grandes janelas em sacada com exposição a sul poente, aufere assim de grande luminosidade e usufrui de vista desafogada e deslumbrante sobre o mar. A sala de estar tem ligação à cozinha em ambiente de open-space que por sua vez liga a varanda com 36 m2 a toda a largura do apartamento.
Ainda neste piso tem um quarto em suite, também com varanda e uma casa de banho social.
No 2º piso tem mais 2 suites ( uma com varanda de 8m2) e a master suite com closet e varanda com exposição a sul poente com vista de mar.
A escadaria interna do apartamento faz ligação direta e privada ao terraço com 48 m2.
Pode assim num espaço privado usufruir de uma das melhoras vistas de Cascais
O apartamento dispõe ainda de arrecadação e garagem para 6 carros.
Equipado com ar condicionado e sistema de aquecimento central possui classificação energética A
A Localização deste apartamento, num dos condomínios de maior prestigio de Cascais, onde usufruiu de espaços comuns para parque de diversão de crianças, piscina, espaço para guarda de bicicletas, sala de festas / reuniões, ginásio. Faz parte ainda integrante do condomínio uma grande superfície comercial com ligação direta e privada aos apartamentos exclusiva para os residentes.
Para mais informações contacte a nossa empresa ou envie um pedido de contacto.
Apartamento T4 localizado no prestigiado condomínio Oneliving em Cascais.
No piso 1 dispõe de grande sala de estar e jantar com ligação em open-space à cozinha e zona de copa.
A sala de estar com duplo pé direito com grandes janelas em sacada com exposição a sul poente, aufere assim de grande luminosidade e usufrui de vista desafogada e deslumbrante sobre o mar. A sala de estar tem ligação à cozinha em ambiente de open-space que por sua vez liga a varanda com 36 m2 a toda a largura do apartamento.
Ainda neste piso tem um quarto em suite, também com varanda e uma casa de banho social.
No 2º piso tem mais 2 suites ( uma com varanda de 8m2) e a master suite com closet e varanda com exposição a sul poente com vista de mar.
A escadaria interna do apartamento faz ligação direta e privada ao terraço com 48 m2.
Pode assim num espaço privado usufruir de uma das melhoras vistas de Cascais
O apartamento dispõe ainda de arrecadação e garagem para 6 carros.
Equipado com ar condicionado e sistema de aquecimento central possui classificação energética A
A Localização deste apartamento, num dos condomínios de maior prestigio de Cascais, onde usufruiu de espaços comuns para parque de diversão de crianças, piscina, espaço para guarda de bicicletas, sala de festas / reuniões, ginásio. Faz parte ainda integrante do condomínio uma grande superfície comercial com ligação direta e privada aos apartamentos exclusiva para os residentes.
Para mais informações contacte a nossa empresa ou envie um pedido de contacto.
Contact
See Phone
Apartment 4 Bedrooms +1 Duplex
Bonfim, Porto, Distrito do Porto
Under construction · 287m²
With Garage
buy
2.005.000 €
Brand new 4-bedroom+1 duplex apartment with 287 sqm of gross floor area, an outdoor area of 60 sqm in total and three parking spaces, two of them in box garage, in Aurios private condo, in Bonfim, Porto. The apartment has large areas, open views, plenty of natural light, premium materials, high-end equipment, contemporary and functional design in harmony with the surrounding landscape.
The Aurios is located on a slope in the Bonfim parish, in Porto. A gated community consisting of 26 villas and 22 apartments overlooking the river.
A project that integrates perfectly into the nature surrounding it, having been carefully designed to be a sustainable reference in terms of the use of renewable energies and building materials with zero impact on the planet.
The Aurios also has, in its communal areas, gardens, swimming pool, gym, Turkish bath and sauna, a padel court, communal leisure room, and reception.
Located in Bonfim, the gated community overlooks the River Douro, and is just a short walking distance from the D. Luís Bridge and the most iconic riverside area in the Undefeated City. It is ten-minute driving distance from the city centre and close to the accesses to Via de Cintura Interna (VCI) and the main road and railway axes.
The Aurios is located on a slope in the Bonfim parish, in Porto. A gated community consisting of 26 villas and 22 apartments overlooking the river.
A project that integrates perfectly into the nature surrounding it, having been carefully designed to be a sustainable reference in terms of the use of renewable energies and building materials with zero impact on the planet.
The Aurios also has, in its communal areas, gardens, swimming pool, gym, Turkish bath and sauna, a padel court, communal leisure room, and reception.
Located in Bonfim, the gated community overlooks the River Douro, and is just a short walking distance from the D. Luís Bridge and the most iconic riverside area in the Undefeated City. It is ten-minute driving distance from the city centre and close to the accesses to Via de Cintura Interna (VCI) and the main road and railway axes.
Contact
See Phone
House 4 Bedrooms
Rato (São Mamede), Santo António, Lisboa, Distrito de Lisboa
Remodelled · 214m²
With Garage
buy
2.500.000 €
Luxury 4-bedroom villa for sale in Lisbon, located in one of the most exclusive areas of the city, a few steps away at Largo Rato.
Designed to serve a family or for short term rental, this luxury single family house is spread over a six-story building interconnected by stairs and a private elevator. Entering the ground floor, at street level, it is possible to find a garage for two cars, laundry and a patio. On the lower floor, corresponding to the basement, there is a small service apartment with pantry and bathroom, without windows, but with ventilation.
With large areas, the first floor consists of a living room with dining and living area, fireplace and balcony, from which you have access to the backyard. Going up to the second floor it is possible to find a practical and very functional kitchen, fully equipped, a bedroom and a complete bathroom. The third floor consists of two bedrooms and a complete bathroom, which supports them. The bedroom and top floor is composed in its entirety by a large suite with dressing room, roof windows and a private balcony.
With a lot of natural light in most divisions, this luxury villa has recently undergone a refurbishment that has made it even more comfortable. It has double glazing, air conditioning, central heating, solar panels and wardrobes in all rooms.
Located in a very central area of Lisbon, close to Largo do Rato, the luxury villa has all kinds of services, shops, restaurants, cafes and hotels in its surroundings. It is also close to the Amoreiras Shopping Center, the Jardim das Amoreiras, the Lisbon Botanical Gardens and the French Lyceum. On the other hand, it also has good accessibility and Metro do Rato is 2 minutes away on foot.
Designed to serve a family or for short term rental, this luxury single family house is spread over a six-story building interconnected by stairs and a private elevator. Entering the ground floor, at street level, it is possible to find a garage for two cars, laundry and a patio. On the lower floor, corresponding to the basement, there is a small service apartment with pantry and bathroom, without windows, but with ventilation.
With large areas, the first floor consists of a living room with dining and living area, fireplace and balcony, from which you have access to the backyard. Going up to the second floor it is possible to find a practical and very functional kitchen, fully equipped, a bedroom and a complete bathroom. The third floor consists of two bedrooms and a complete bathroom, which supports them. The bedroom and top floor is composed in its entirety by a large suite with dressing room, roof windows and a private balcony.
With a lot of natural light in most divisions, this luxury villa has recently undergone a refurbishment that has made it even more comfortable. It has double glazing, air conditioning, central heating, solar panels and wardrobes in all rooms.
Located in a very central area of Lisbon, close to Largo do Rato, the luxury villa has all kinds of services, shops, restaurants, cafes and hotels in its surroundings. It is also close to the Amoreiras Shopping Center, the Jardim das Amoreiras, the Lisbon Botanical Gardens and the French Lyceum. On the other hand, it also has good accessibility and Metro do Rato is 2 minutes away on foot.
Contact
See Phone
Detached House 4 Bedrooms
São Clemente, Loulé, Distrito de Faro
Used · 353m²
With Garage
buy
3.499.000 €
Discover a special sense of space.
This is an unique property both in character and personality. It is a place where style, ambience and tranquility all come together.
Enjoying exceptional panoramic views of the sea and natural landscape, this exclusive villa dazzles with its charm and beauty.
Extending over three floors, palm trees pierce through the buildings voids and specialist finishes, bespoke furniture and joinery layer the interiors to create a rich,
warm home.
Its four bedrooms all come with ensuite bathrooms, with the master bedroom a retreat in itself. Outside, the property boasts a infinity pool, relaxing cabanas, outdoor dining area. There is also capacity for a vineyard and putting green. Surrounded by shaded cabanas, lush vegetation and captivating water.
The living room, dinning area, kitchen and bedroom one are all located on the ground floor. Sliding glass doors permit this space to be opened up directly onto the pool area.
The first floor is where you will find bedroom two, the secondary master bedroom and master bedroom which all overlook the surrounding hills. Perpendicular to the line of bedrooms are the connected terraces which also project out towards the natural landscape.
The lower ground floor is provides access to the four-car garage.
Perfectly positioned in the much sought-after luxury residential area of Vale Formoso and set in the heart of the Algarves Golden Triangle.
Framed by beautiful rolling hills, this dream home in the sun is synonymous with its surroundings full of natural Mediterranean tones, earthly colours and detailed
textures.
Spanning some 632 sqm and set on an exquisite plot, every element of this distinctive property has been created to provide a harmonious interplay of architecture and landscape.
This is an unique property both in character and personality. It is a place where style, ambience and tranquility all come together.
Enjoying exceptional panoramic views of the sea and natural landscape, this exclusive villa dazzles with its charm and beauty.
Extending over three floors, palm trees pierce through the buildings voids and specialist finishes, bespoke furniture and joinery layer the interiors to create a rich,
warm home.
Its four bedrooms all come with ensuite bathrooms, with the master bedroom a retreat in itself. Outside, the property boasts a infinity pool, relaxing cabanas, outdoor dining area. There is also capacity for a vineyard and putting green. Surrounded by shaded cabanas, lush vegetation and captivating water.
The living room, dinning area, kitchen and bedroom one are all located on the ground floor. Sliding glass doors permit this space to be opened up directly onto the pool area.
The first floor is where you will find bedroom two, the secondary master bedroom and master bedroom which all overlook the surrounding hills. Perpendicular to the line of bedrooms are the connected terraces which also project out towards the natural landscape.
The lower ground floor is provides access to the four-car garage.
Perfectly positioned in the much sought-after luxury residential area of Vale Formoso and set in the heart of the Algarves Golden Triangle.
Framed by beautiful rolling hills, this dream home in the sun is synonymous with its surroundings full of natural Mediterranean tones, earthly colours and detailed
textures.
Spanning some 632 sqm and set on an exquisite plot, every element of this distinctive property has been created to provide a harmonious interplay of architecture and landscape.
Contact
See Phone
Detached House 4 Bedrooms Duplex
Albufeira, Albufeira e Olhos de Água, Distrito de Faro
Under construction · 390m²
With Garage
buy
3.250.000 €
Luxury 4 bedroom villa in Orada / Marina de Albufeira, Algarve
This villa is located in one of the most recent and modern urbanizations in Albufeira, called Vila das Amendoeiras and where there are some of the most imposing, modern and luxurious villas in Albufeira.
Very close to the Marina of Albufeira, with pedestrian paths that allow access to the boats in less than 5 minutes on foot, this is also an extremely calm and peaceful urbanization, a true diamond far from the hustle of the city, but close enough to the main points of interest and the most beautiful beaches in the county.
The unequivocal quality of the construction with a huge commitment to materials of the highest level, with energy class A pre-certification, and ultra modern architectural lines, makes this villa a dream project, in a dream location.
DISPOSITION
- Basement | large garage for several vehicles
- Ground Floor | 1 bedroom ensuite with access to the pool area, living room, dining room with double height ceilings and both areas also with access to the outdoor area and pool, fully equipped kitchen and in open space / open plan
- 1st Floor | 3 ensuite bedrooms, one of which also has a ’walkin closet’
- Exterior | Carport for 2 vehicles, large garden, living area, barbecue, swimming pool
Praia dos Arrifes and São Rafael within a 5-minute drive and for golf lovers, the Salgados golf course is approximately a 10-minute drive away.
CHARACTERISTICS
independent house
Total Area of the Plot of Land | 1,329m2
Useful Area | 390m2
4 en-suite bedrooms
6 bathrooms
balconies
Heated Floor
built-in air conditioning
Electric blinds / Solar breezes (first floor rooms only)
Domotics
Solar panels for water heating and underfloor heating
Heated Pool
Garden
Energy pre-certificate ’A’
Completion forecast 2024
NOTE | The sale value is the value for the house completed by project, that is, ’Turnkey’, however, depending on construction timing, the buyer may agree on different details in materials and decoration. Situation to be checked at the time of the proposal.
Project developed with prior communication.
SERVICES
There are small supermarkets a few kilometers away, however, the biggest shopping area will be in the center of Albufeira, just 5 minutes away by car.
An area also gifted with several high quality restaurants, both close to the coast and further inland.
VISITS
Contact us for more information and to schedule a visit to your future dream home. We are here to help throughout the process.
POINTS OF INTEREST
Faro Airport (45.7km), Highway (8.8km), Supermarket (280m), Beach (1.5km), Historic Center (1.6km), Market (3.7km), Pharmacy (50 m), Pharmacy ( 2.7km), Hospital (5.7km), Bus Terminal (4.4km), Golf (6.4km), Restaurants (50m), Bars (50m), Shopping Center (7.5km), Zoomarine (7km)
This villa is located in one of the most recent and modern urbanizations in Albufeira, called Vila das Amendoeiras and where there are some of the most imposing, modern and luxurious villas in Albufeira.
Very close to the Marina of Albufeira, with pedestrian paths that allow access to the boats in less than 5 minutes on foot, this is also an extremely calm and peaceful urbanization, a true diamond far from the hustle of the city, but close enough to the main points of interest and the most beautiful beaches in the county.
The unequivocal quality of the construction with a huge commitment to materials of the highest level, with energy class A pre-certification, and ultra modern architectural lines, makes this villa a dream project, in a dream location.
DISPOSITION
- Basement | large garage for several vehicles
- Ground Floor | 1 bedroom ensuite with access to the pool area, living room, dining room with double height ceilings and both areas also with access to the outdoor area and pool, fully equipped kitchen and in open space / open plan
- 1st Floor | 3 ensuite bedrooms, one of which also has a ’walkin closet’
- Exterior | Carport for 2 vehicles, large garden, living area, barbecue, swimming pool
Praia dos Arrifes and São Rafael within a 5-minute drive and for golf lovers, the Salgados golf course is approximately a 10-minute drive away.
CHARACTERISTICS
independent house
Total Area of the Plot of Land | 1,329m2
Useful Area | 390m2
4 en-suite bedrooms
6 bathrooms
balconies
Heated Floor
built-in air conditioning
Electric blinds / Solar breezes (first floor rooms only)
Domotics
Solar panels for water heating and underfloor heating
Heated Pool
Garden
Energy pre-certificate ’A’
Completion forecast 2024
NOTE | The sale value is the value for the house completed by project, that is, ’Turnkey’, however, depending on construction timing, the buyer may agree on different details in materials and decoration. Situation to be checked at the time of the proposal.
Project developed with prior communication.
SERVICES
There are small supermarkets a few kilometers away, however, the biggest shopping area will be in the center of Albufeira, just 5 minutes away by car.
An area also gifted with several high quality restaurants, both close to the coast and further inland.
VISITS
Contact us for more information and to schedule a visit to your future dream home. We are here to help throughout the process.
POINTS OF INTEREST
Faro Airport (45.7km), Highway (8.8km), Supermarket (280m), Beach (1.5km), Historic Center (1.6km), Market (3.7km), Pharmacy (50 m), Pharmacy ( 2.7km), Hospital (5.7km), Bus Terminal (4.4km), Golf (6.4km), Restaurants (50m), Bars (50m), Shopping Center (7.5km), Zoomarine (7km)
Contact
See Phone
Apartment 4 Bedrooms
Olivais, Lisboa, Distrito de Lisboa
Used · 247m²
buy
4.800.000 €
Penthouse T4+1 Vista Rio, no edifício exclusivo Martinhal Residences no Parque das Nações!Excecionais apartamentos contemporâneos no bairro mais entusiasmante e family-friendly de Lisboa.O MARTINHAL RESIDENCES alia uma vivência familiar de luxo e os conceituados serviços de concierge às excelentes amenidades deste bairro moderno.Excelente investimento imobiliário:-Localização: Localização fantástica | Premium -Combinação única de vida residencial e experiência de hotel-Pode alugar à operação do Hotel Martinhal obtendo uma maior rentabilidade do que alugar diretamente ao mercado.
Apartamento luminoso e elegante com terraço e varanda, com vista para o rio e para o bonito parque. Cuidadosamente pensado e concebido segundo os mais altos padrões de qualidade, para proporcionar os mais altos padrões de conforto para as famílias. São os melhores da sua classe e desfrutam de acesso aos serviços únicos do Martinhal.Penthouse T4+1 cobertura duplex no 13 e 14 pisos (últimos pisos), com as seguintes áreas:- Fração: EM-1412;- Área bruta total: 326,55m2;- Área bruta privada: 274,23m2;- Área bruta terraços e varandas: 52,32m2;
Apartamento com 2 lugares de garagem e uma arrecadação.Serviços incluídos na tarifa condomínio Tudo incluído:-Serviço de receção e portaria 24h; -Serviço de segurança & vigilância 24h; -Membro residente do Martinhal Circle; -12h diárias de acesso à piscina interior e exterior com balneários, troca de toalhas de banho e espreguiçadeiras; -12h diárias de acesso ao ginásio; -12h diárias de acesso ao centro de negócios; * -Acesso ao Clube Infantil; ** Wi-fi em cada apartamento; -Gestão centralizada da rede de informática do condomínio; -Linha telefónica individual para cada apartamento; -Variedade de canais de televisão; -Seguro Premium multirriscos para o apartamento e áreas comuns; -Fachada decorada com Oliveiras a partir do 5º andar; Manutenção, conservação e rega dos amplos espaços verdes no exterior;-Manutenção do parque infantil; -Com uma equipa de hotelaria 24h estarão ao seu dispor serviços como limpeza diária, lavandaria, manutenção e apoio técnico a nível de informática, Wi-fi & TV; *** Alguns dos serviços serão cobrados de acordo com a utilização dos mesmos (ex. Sala de conferências, impressão de folhas, etc) **Serviços sujeitos a um custo adicional
Estas excelentes branded residences contam com 7 apartamentos cobertura duplex nos últimos pisos com vista para o Rio Tejo, o Jardim do Cabeço das Rolas e a zona do Parque das Nações. Foram escolhidos os melhores materiais e equipamentos para os acabamentos. Com as cozinhas Bulthaup, azulejos Calacatta da gama Margres Prestige nas casas-de-banho e pavimentos em madeira envernizada Iroko, trazemos uma nova definição de vida de luxo em Lisboa.Como parte da sua oferta única, o MARTINHAL RESIDENCES irá acolher o primeiro clube familiar de Lisboa:O espaço perfeito para passar tempo com a família, contando com piscinas aquecidas interiores e exteriores, um ginásio, parque infantil exterior e o premiado kids club do Martinhal. Um restaurante sofisticado, The Oriental, com o seu restaurante, café e lounge bar. O Martinhal Circle tira partido dos muitos anos de experiência do Elegant Group na criação de kids clubs de topo em cada um dos estabelecimentos Martinhal.Marque sua visita e deixe-se apaixonar por este imóvel único!- OUTROS APARTAMENTOS E TIPOLOGIAS DISPONÍVEIS Na KW Portugal acreditamos na partilha (50%- 50%) como uma forma de prestar o melhor serviço ao cliente e por isso se é profissional do sector e tem um cliente comprador qualificado, contacte-me e agende a sua visita!
Características:
Características Exteriores - Condomínio Fechado; Jardim; Piscina exterior; Terraço/Deck; Porta blindada; Video Porteiro; Andar Alto; Sistema de rega; Braai Pit; Common Areas;
Características Interiores - Hall de entrada; Piscina interior; Electrodomésticos embutidos; Casa de Banho da Suite; Closet; Roupeiros; Lavandaria; Tecnologia Smart Home;
Características Gerais - Primeiro Proprietário; Porteiro;
Orientação - Nascente; Sul; Poente;
Outros Equipamentos - Serviço de internet; TV Por Cabo; Sistema de Segurança; Alarme de segurança; Painéis Solares; Depósito de água; Máquina de lavar louça; Secador de roupa; Frigorífico; Micro-ondas; Máquina de lavar roupa;
Vistas - Vista cidade; Vista jardim; Vista marina; Vista rio;
Outras características - Varanda; Garagem para 2 Carros; Cozinha Equipada; Arrecadação; Suite; Acesso apropriado a pessoas com mobilidade reduzida; Elevador; Ar Condicionado;
Apartamento luminoso e elegante com terraço e varanda, com vista para o rio e para o bonito parque. Cuidadosamente pensado e concebido segundo os mais altos padrões de qualidade, para proporcionar os mais altos padrões de conforto para as famílias. São os melhores da sua classe e desfrutam de acesso aos serviços únicos do Martinhal.Penthouse T4+1 cobertura duplex no 13 e 14 pisos (últimos pisos), com as seguintes áreas:- Fração: EM-1412;- Área bruta total: 326,55m2;- Área bruta privada: 274,23m2;- Área bruta terraços e varandas: 52,32m2;
Apartamento com 2 lugares de garagem e uma arrecadação.Serviços incluídos na tarifa condomínio Tudo incluído:-Serviço de receção e portaria 24h; -Serviço de segurança & vigilância 24h; -Membro residente do Martinhal Circle; -12h diárias de acesso à piscina interior e exterior com balneários, troca de toalhas de banho e espreguiçadeiras; -12h diárias de acesso ao ginásio; -12h diárias de acesso ao centro de negócios; * -Acesso ao Clube Infantil; ** Wi-fi em cada apartamento; -Gestão centralizada da rede de informática do condomínio; -Linha telefónica individual para cada apartamento; -Variedade de canais de televisão; -Seguro Premium multirriscos para o apartamento e áreas comuns; -Fachada decorada com Oliveiras a partir do 5º andar; Manutenção, conservação e rega dos amplos espaços verdes no exterior;-Manutenção do parque infantil; -Com uma equipa de hotelaria 24h estarão ao seu dispor serviços como limpeza diária, lavandaria, manutenção e apoio técnico a nível de informática, Wi-fi & TV; *** Alguns dos serviços serão cobrados de acordo com a utilização dos mesmos (ex. Sala de conferências, impressão de folhas, etc) **Serviços sujeitos a um custo adicional
Estas excelentes branded residences contam com 7 apartamentos cobertura duplex nos últimos pisos com vista para o Rio Tejo, o Jardim do Cabeço das Rolas e a zona do Parque das Nações. Foram escolhidos os melhores materiais e equipamentos para os acabamentos. Com as cozinhas Bulthaup, azulejos Calacatta da gama Margres Prestige nas casas-de-banho e pavimentos em madeira envernizada Iroko, trazemos uma nova definição de vida de luxo em Lisboa.Como parte da sua oferta única, o MARTINHAL RESIDENCES irá acolher o primeiro clube familiar de Lisboa:O espaço perfeito para passar tempo com a família, contando com piscinas aquecidas interiores e exteriores, um ginásio, parque infantil exterior e o premiado kids club do Martinhal. Um restaurante sofisticado, The Oriental, com o seu restaurante, café e lounge bar. O Martinhal Circle tira partido dos muitos anos de experiência do Elegant Group na criação de kids clubs de topo em cada um dos estabelecimentos Martinhal.Marque sua visita e deixe-se apaixonar por este imóvel único!- OUTROS APARTAMENTOS E TIPOLOGIAS DISPONÍVEIS Na KW Portugal acreditamos na partilha (50%- 50%) como uma forma de prestar o melhor serviço ao cliente e por isso se é profissional do sector e tem um cliente comprador qualificado, contacte-me e agende a sua visita!
Características:
Características Exteriores - Condomínio Fechado; Jardim; Piscina exterior; Terraço/Deck; Porta blindada; Video Porteiro; Andar Alto; Sistema de rega; Braai Pit; Common Areas;
Características Interiores - Hall de entrada; Piscina interior; Electrodomésticos embutidos; Casa de Banho da Suite; Closet; Roupeiros; Lavandaria; Tecnologia Smart Home;
Características Gerais - Primeiro Proprietário; Porteiro;
Orientação - Nascente; Sul; Poente;
Outros Equipamentos - Serviço de internet; TV Por Cabo; Sistema de Segurança; Alarme de segurança; Painéis Solares; Depósito de água; Máquina de lavar louça; Secador de roupa; Frigorífico; Micro-ondas; Máquina de lavar roupa;
Vistas - Vista cidade; Vista jardim; Vista marina; Vista rio;
Outras características - Varanda; Garagem para 2 Carros; Cozinha Equipada; Arrecadação; Suite; Acesso apropriado a pessoas com mobilidade reduzida; Elevador; Ar Condicionado;
Contact
See Phone
Apartment 4 Bedrooms
Olivais, Lisboa, Distrito de Lisboa
New · 252m²
buy
4.500.000 €
Penthouse T4+1 Vista Rio, no edifício exclusivo Martinhal Residences no Parque das Nações!Excecionais apartamentos contemporâneos no bairro mais entusiasmante e family-friendly de Lisboa.O MARTINHAL RESIDENCES alia uma vivência familiar de luxo e os conceituados serviços de concierge às excelentes amenidades deste bairro moderno.Excelente investimento imobiliário:-Localização: Localização fantástica | Premium -Combinação única de vida residencial e experiência de hotel-Pode alugar à operação do Hotel Martinhal obtendo uma maior rentabilidade do que alugar diretamente ao mercado.
Apartamento luminoso e elegante com terraço e varanda, com vista para o rio e para o bonito parque. Cuidadosamente pensado e concebido segundo os mais altos padrões de qualidade, para proporcionar os mais altos padrões de conforto para as famílias. São os melhores da sua classe e desfrutam de acesso aos serviços únicos do Martinhal.Penthouse T4+1 cobertura duplex no 13 e 14 pisos (últimos pisos), com as seguintes áreas:- Fração: EK-1410- Área bruta total: 326,55m2;- Área bruta privada: 274,23m2;- Área bruta terraços e varandas: 52,32m2;
Apartamento com 2 lugares de garagem e uma arrecadação.Serviços incluídos na tarifa condomínio Tudo incluído:-Serviço de receção e portaria 24h; -Serviço de segurança & vigilância 24h; -Membro residente do Martinhal Circle; -12h diárias de acesso à piscina interior e exterior com balneários, troca de toalhas de banho e espreguiçadeiras; -12h diárias de acesso ao ginásio; -12h diárias de acesso ao centro de negócios; * -Acesso ao Clube Infantil; ** Wi-fi em cada apartamento; -Gestão centralizada da rede de informática do condomínio; -Linha telefónica individual para cada apartamento; -Variedade de canais de televisão; -Seguro Premium multirriscos para o apartamento e áreas comuns; -Fachada decorada com Oliveiras a partir do 5º andar; Manutenção, conservação e rega dos amplos espaços verdes no exterior;-Manutenção do parque infantil; -Com uma equipa de hotelaria 24h estarão ao seu dispor serviços como limpeza diária, lavandaria, manutenção e apoio técnico a nível de informática, Wi-fi & TV; *** Alguns dos serviços serão cobrados de acordo com a utilização dos mesmos (ex. Sala de conferências, impressão de folhas, etc) **Serviços sujeitos a um custo adicional
Estas excelentes branded residences contam com 7 apartamentos cobertura duplex nos últimos pisos com vista para o Rio Tejo, o Jardim do Cabeço das Rolas e a zona do Parque das Nações. Foram escolhidos os melhores materiais e equipamentos para os acabamentos. Com as cozinhas Bulthaup, azulejos Calacatta da gama Margres Prestige nas casas-de-banho e pavimentos em madeira envernizada Iroko, trazemos uma nova definição de vida de luxo em Lisboa.Como parte da sua oferta única, o MARTINHAL RESIDENCES irá acolher o primeiro clube familiar de Lisboa:O espaço perfeito para passar tempo com a família, contando com piscinas aquecidas interiores e exteriores, um ginásio, parque infantil exterior e o premiado kids club do Martinhal. Um restaurante sofisticado, The Oriental, com o seu restaurante, café e lounge bar. O Martinhal Circle tira partido dos muitos anos de experiência do Elegant Group na criação de kids clubs de topo em cada um dos estabelecimentos Martinhal.Marque sua visita e deixe-se apaixonar por este imóvel único!- OUTROS APARTAMENTOS E TIPOLOGIAS DISPONÍVEIS Na KW Portugal acreditamos na partilha (50%- 50%) como uma forma de prestar o melhor serviço ao cliente e por isso se é profissional do sector e tem um cliente comprador qualificado, contacte-me e agende a sua visita!
Características:
Características Exteriores - Condomínio Fechado; Jardim; Parqueamento; Piscina exterior; Porta blindada; Video Porteiro; Andar Alto; Sistema de rega; Braai Pit; Common Areas;
Características Interiores - Hall de entrada; Piscina interior; Electrodomésticos embutidos; Casa de Banho da Suite; Closet; Roupeiros; Tecnologia Smart Home;
Características Gerais - Primeiro Proprietário;
Orientação - Nascente; Sul; Poente;
Outros Equipamentos - Serviço de internet; TV Por Cabo; Aquecimento central; Sistema de Segurança; Painéis Solares; Máquina de lavar louça; Frigorífico; Micro-ondas; Máquina de lavar roupa;
Vistas - Vista cidade; Vista jardim; Vista marina; Vista rio;
Outras características - Garagem; Varanda; Garagem para 2 Carros; Cozinha Equipada; Arrecadação; Suite; Elevador; Ar Condicionado;
Apartamento luminoso e elegante com terraço e varanda, com vista para o rio e para o bonito parque. Cuidadosamente pensado e concebido segundo os mais altos padrões de qualidade, para proporcionar os mais altos padrões de conforto para as famílias. São os melhores da sua classe e desfrutam de acesso aos serviços únicos do Martinhal.Penthouse T4+1 cobertura duplex no 13 e 14 pisos (últimos pisos), com as seguintes áreas:- Fração: EK-1410- Área bruta total: 326,55m2;- Área bruta privada: 274,23m2;- Área bruta terraços e varandas: 52,32m2;
Apartamento com 2 lugares de garagem e uma arrecadação.Serviços incluídos na tarifa condomínio Tudo incluído:-Serviço de receção e portaria 24h; -Serviço de segurança & vigilância 24h; -Membro residente do Martinhal Circle; -12h diárias de acesso à piscina interior e exterior com balneários, troca de toalhas de banho e espreguiçadeiras; -12h diárias de acesso ao ginásio; -12h diárias de acesso ao centro de negócios; * -Acesso ao Clube Infantil; ** Wi-fi em cada apartamento; -Gestão centralizada da rede de informática do condomínio; -Linha telefónica individual para cada apartamento; -Variedade de canais de televisão; -Seguro Premium multirriscos para o apartamento e áreas comuns; -Fachada decorada com Oliveiras a partir do 5º andar; Manutenção, conservação e rega dos amplos espaços verdes no exterior;-Manutenção do parque infantil; -Com uma equipa de hotelaria 24h estarão ao seu dispor serviços como limpeza diária, lavandaria, manutenção e apoio técnico a nível de informática, Wi-fi & TV; *** Alguns dos serviços serão cobrados de acordo com a utilização dos mesmos (ex. Sala de conferências, impressão de folhas, etc) **Serviços sujeitos a um custo adicional
Estas excelentes branded residences contam com 7 apartamentos cobertura duplex nos últimos pisos com vista para o Rio Tejo, o Jardim do Cabeço das Rolas e a zona do Parque das Nações. Foram escolhidos os melhores materiais e equipamentos para os acabamentos. Com as cozinhas Bulthaup, azulejos Calacatta da gama Margres Prestige nas casas-de-banho e pavimentos em madeira envernizada Iroko, trazemos uma nova definição de vida de luxo em Lisboa.Como parte da sua oferta única, o MARTINHAL RESIDENCES irá acolher o primeiro clube familiar de Lisboa:O espaço perfeito para passar tempo com a família, contando com piscinas aquecidas interiores e exteriores, um ginásio, parque infantil exterior e o premiado kids club do Martinhal. Um restaurante sofisticado, The Oriental, com o seu restaurante, café e lounge bar. O Martinhal Circle tira partido dos muitos anos de experiência do Elegant Group na criação de kids clubs de topo em cada um dos estabelecimentos Martinhal.Marque sua visita e deixe-se apaixonar por este imóvel único!- OUTROS APARTAMENTOS E TIPOLOGIAS DISPONÍVEIS Na KW Portugal acreditamos na partilha (50%- 50%) como uma forma de prestar o melhor serviço ao cliente e por isso se é profissional do sector e tem um cliente comprador qualificado, contacte-me e agende a sua visita!
Características:
Características Exteriores - Condomínio Fechado; Jardim; Parqueamento; Piscina exterior; Porta blindada; Video Porteiro; Andar Alto; Sistema de rega; Braai Pit; Common Areas;
Características Interiores - Hall de entrada; Piscina interior; Electrodomésticos embutidos; Casa de Banho da Suite; Closet; Roupeiros; Tecnologia Smart Home;
Características Gerais - Primeiro Proprietário;
Orientação - Nascente; Sul; Poente;
Outros Equipamentos - Serviço de internet; TV Por Cabo; Aquecimento central; Sistema de Segurança; Painéis Solares; Máquina de lavar louça; Frigorífico; Micro-ondas; Máquina de lavar roupa;
Vistas - Vista cidade; Vista jardim; Vista marina; Vista rio;
Outras características - Garagem; Varanda; Garagem para 2 Carros; Cozinha Equipada; Arrecadação; Suite; Elevador; Ar Condicionado;
Contact
See Phone
Apartment 4 Bedrooms
Olivais, Lisboa, Distrito de Lisboa
New · 235m²
buy
4.300.000 €
Penthouse T4+1 Vista Rio, no edifício exclusivo Martinhal Residences no Parque das Nações!Excecionais apartamentos contemporâneos no bairro mais entusiasmante e family-friendly de Lisboa.O MARTINHAL RESIDENCES alia uma vivência familiar de luxo e os conceituados serviços de concierge às excelentes amenidades deste bairro moderno.Excelente investimento imobiliário:-Localização: Localização fantástica | Premium -Combinação única de vida residencial e experiência de hotel-Pode alugar à operação do Hotel Martinhal obtendo uma maior rentabilidade do que alugar diretamente ao mercado.
Apartamento luminoso e elegante com terraço e varanda, com vista para o rio e para o bonito parque. Cuidadosamente pensado e concebido segundo os mais altos padrões de qualidade, para proporcionar os mais altos padrões de conforto para as famílias. São os melhores da sua classe edesfrutam de acesso aos serviços únicos do Martinhal.Penthouse cobertura duplex no 13 e 14 pisos (últimos pisos), com as seguintes áreas:- Fração: EV-1409- Área bruta total: 306,33m2;- Área bruta privada: 261,20m2;- Área bruta terraços e varandas: 45,13m2;
Apartamento com 2 lugares de garagem e uma arrecadação.Serviços incluídos na tarifa condomínio Tudo incluído:-Serviço de receção e portaria 24h; -Serviço de segurança & vigilância 24h; -Membro residente do Martinhal Circle; -12h diárias de acesso à piscina interior e exterior com balneários, troca de toalhas de banho e espreguiçadeiras; -12h diárias de acesso ao ginásio; -12h diárias de acesso ao centro de negócios; * -Acesso ao Clube Infantil; ** Wi-fi em cada apartamento; -Gestão centralizada da rede de informática do condomínio; -Linha telefónica individual para cada apartamento; -Variedade de canais de televisão; -Seguro Premium multirriscos para o apartamento e áreas comuns; -Fachada decorada com Oliveiras a partir do 5º andar; Manutenção, conservação e rega dos amplos espaços verdes no exterior;-Manutenção do parque infantil; -Com uma equipa de hotelaria 24h estarão ao seu dispor serviços como limpeza diária, lavandaria, manutenção e apoio técnico a nível de informática, Wi-fi & TV; *** Alguns dos serviços serão cobrados de acordo com a utilização dos mesmos (ex. Sala de conferências, impressão de folhas, etc) **Serviços sujeitos a um custo adicionalEstas excelentes branded residences contam com 7 apartamentos cobertura duplex nos últimos pisos com vista para o Rio Tejo, o Jardim do Cabeço das Rolas e a zona do Parque das Nações. Foram escolhidos os melhores materiais e equipamentos para os acabamentos. Com as cozinhas Bulthaup, azulejos Calacatta da gama Margres Prestige nas casas-de-banho e pavimentos em madeira envernizada Iroko, trazemos uma nova definição de vida de luxo em Lisboa.Como parte da sua oferta única, o MARTINHAL RESIDENCES irá acolher o primeiro clube familiar de Lisboa:O espaço perfeito para passar tempo com a família, contando com piscinas aquecidas interiores e exteriores, um ginásio, parque infantil exterior e o premiado kids club do Martinhal. Um restaurante sofisticado, The Oriental, com o seu restaurante, café e lounge bar. O Martinhal Circle tira partido dos muitos anos de experiência do Elegant Group na criação de kids clubs de topo em cada um dos estabelecimentos Martinhal.Marque sua visita e deixe-se apaixonar por este imóvel único!- OUTROS APARTAMENTOS E TIPOLOGIAS DISPONÍVEIS Na KW Portugal acreditamos na partilha (50%- 50%) como uma forma de prestar o melhor serviço ao cliente e por isso se é profissional do sector e tem um cliente comprador qualificado, contacte-me e agende a sua visita!
Características:
Características Exteriores - Condomínio Fechado; Jardim; Parqueamento; Piscina exterior; Porta blindada; Video Porteiro; Andar Alto; Sistema de rega; Braai Pit; Common Areas;
Características Interiores - Hall de entrada; Piscina interior; Electrodomésticos embutidos; Casa de Banho da Suite; Closet; Roupeiros; Tecnologia Smart Home;
Características Gerais - Primeiro Proprietário;
Orientação - Nascente; Sul; Poente;
Outros Equipamentos - Serviço de internet; TV Por Cabo; Aquecimento central; Sistema de Segurança; Painéis Solares; Máquina de lavar louça; Frigorífico; Micro-ondas; Máquina de lavar roupa;
Vistas - Vista cidade; Vista jardim; Vista marina; Vista rio;
Outras características - Garagem; Varanda; Garagem para 2 Carros; Cozinha Equipada; Arrecadação; Suite; Elevador; Ar Condicionado;
Apartamento luminoso e elegante com terraço e varanda, com vista para o rio e para o bonito parque. Cuidadosamente pensado e concebido segundo os mais altos padrões de qualidade, para proporcionar os mais altos padrões de conforto para as famílias. São os melhores da sua classe edesfrutam de acesso aos serviços únicos do Martinhal.Penthouse cobertura duplex no 13 e 14 pisos (últimos pisos), com as seguintes áreas:- Fração: EV-1409- Área bruta total: 306,33m2;- Área bruta privada: 261,20m2;- Área bruta terraços e varandas: 45,13m2;
Apartamento com 2 lugares de garagem e uma arrecadação.Serviços incluídos na tarifa condomínio Tudo incluído:-Serviço de receção e portaria 24h; -Serviço de segurança & vigilância 24h; -Membro residente do Martinhal Circle; -12h diárias de acesso à piscina interior e exterior com balneários, troca de toalhas de banho e espreguiçadeiras; -12h diárias de acesso ao ginásio; -12h diárias de acesso ao centro de negócios; * -Acesso ao Clube Infantil; ** Wi-fi em cada apartamento; -Gestão centralizada da rede de informática do condomínio; -Linha telefónica individual para cada apartamento; -Variedade de canais de televisão; -Seguro Premium multirriscos para o apartamento e áreas comuns; -Fachada decorada com Oliveiras a partir do 5º andar; Manutenção, conservação e rega dos amplos espaços verdes no exterior;-Manutenção do parque infantil; -Com uma equipa de hotelaria 24h estarão ao seu dispor serviços como limpeza diária, lavandaria, manutenção e apoio técnico a nível de informática, Wi-fi & TV; *** Alguns dos serviços serão cobrados de acordo com a utilização dos mesmos (ex. Sala de conferências, impressão de folhas, etc) **Serviços sujeitos a um custo adicionalEstas excelentes branded residences contam com 7 apartamentos cobertura duplex nos últimos pisos com vista para o Rio Tejo, o Jardim do Cabeço das Rolas e a zona do Parque das Nações. Foram escolhidos os melhores materiais e equipamentos para os acabamentos. Com as cozinhas Bulthaup, azulejos Calacatta da gama Margres Prestige nas casas-de-banho e pavimentos em madeira envernizada Iroko, trazemos uma nova definição de vida de luxo em Lisboa.Como parte da sua oferta única, o MARTINHAL RESIDENCES irá acolher o primeiro clube familiar de Lisboa:O espaço perfeito para passar tempo com a família, contando com piscinas aquecidas interiores e exteriores, um ginásio, parque infantil exterior e o premiado kids club do Martinhal. Um restaurante sofisticado, The Oriental, com o seu restaurante, café e lounge bar. O Martinhal Circle tira partido dos muitos anos de experiência do Elegant Group na criação de kids clubs de topo em cada um dos estabelecimentos Martinhal.Marque sua visita e deixe-se apaixonar por este imóvel único!- OUTROS APARTAMENTOS E TIPOLOGIAS DISPONÍVEIS Na KW Portugal acreditamos na partilha (50%- 50%) como uma forma de prestar o melhor serviço ao cliente e por isso se é profissional do sector e tem um cliente comprador qualificado, contacte-me e agende a sua visita!
Características:
Características Exteriores - Condomínio Fechado; Jardim; Parqueamento; Piscina exterior; Porta blindada; Video Porteiro; Andar Alto; Sistema de rega; Braai Pit; Common Areas;
Características Interiores - Hall de entrada; Piscina interior; Electrodomésticos embutidos; Casa de Banho da Suite; Closet; Roupeiros; Tecnologia Smart Home;
Características Gerais - Primeiro Proprietário;
Orientação - Nascente; Sul; Poente;
Outros Equipamentos - Serviço de internet; TV Por Cabo; Aquecimento central; Sistema de Segurança; Painéis Solares; Máquina de lavar louça; Frigorífico; Micro-ondas; Máquina de lavar roupa;
Vistas - Vista cidade; Vista jardim; Vista marina; Vista rio;
Outras características - Garagem; Varanda; Garagem para 2 Carros; Cozinha Equipada; Arrecadação; Suite; Elevador; Ar Condicionado;
Contact
See Phone
Apartment 4 Bedrooms
Olivais, Lisboa, Distrito de Lisboa
New · 247m²
buy
4.300.000 €
Penthouse T4+1 Vista Rio, no edifício exclusivo Martinhal Residences no Parque das Nações!Excecionais apartamentos contemporâneos no bairro mais entusiasmante e family-friendly de Lisboa.O MARTINHAL RESIDENCES alia uma vivência familiar de luxo e os conceituados serviços de concierge às excelentes amenidades deste bairro moderno.Excelente investimento imobiliário:-Localização: Localização fantástica | Premium -Combinação única de vida residencial e experiência de hotel-Pode alugar à operação do Hotel Martinhal obtendo uma maior rentabilidade do que alugar diretamente ao mercado.
Apartamento luminoso e elegante com terraço e varanda, com vista para o rio e para o bonito parque. Cuidadosamente pensado e concebido segundo os mais altos padrões de qualidade, para proporcionar os mais altos padrões de conforto para as famílias. São os melhores da sua classe edesfrutam de acesso aos serviços únicos do Martinhal.Penthouse T4+1 cobertura duplex no 13 e 14 pisos (últimos pisos), com as seguintes áreas:- Fração: ES-1406- Área bruta total: 326,42m2;- Área bruta privada: 274,10m2;- Área bruta terraços e varandas: 52,32m2;
Apartamento com 2 lugares de garagem e uma arrecadação.Serviços incluídos na tarifa condomínio Tudo incluído:-Serviço de receção e portaria 24h; Serviço de segurança & vigilância 24h; Membro residente do Martinhal Circle; -12h diárias de acesso à piscina interior e exterior com balneários, troca de toalhas de banho e espreguiçadeiras; -12h diárias de acesso ao ginásio; 12h diárias de acesso ao centro de negócios; * -Acesso ao Clube Infantil; ** Wi-fi em cada apartamento; -Gestão centralizada da rede de informática do condomínio; Linha telefónica individual para cada apartamento; -Variedade de canais de televisão; Seguro Premium multirriscos para o apartamento e áreas comuns; -Fachada decorada com Oliveiras a partir do 5º andar; -Manutenção, conservação e rega dos amplos espaços verdes no exterior; Manutenção do parque infantil; -Com uma equipa de hotelaria 24h estarão ao seu dispor serviços como limpeza diária, lavandaria, manutenção e apoio técnico a nível de informática, Wi-fi & TV; *** Alguns dos serviços serão cobrados de acordo com a utilização dos mesmos (ex. Sala de conferências, impressão de folhas, etc) **Serviços sujeitos a um custo adicional
Estas excelentes branded residences contam com 7 apartamentos cobertura duplex nos últimos pisos com vista para o Rio Tejo, o Jardim do Cabeço das Rolas e a zona do Parque das Nações. Foram escolhidos os melhores materiais e equipamentos para os acabamentos. Com as cozinhas Bulthaup, azulejos Calacatta da gama Margres Prestige nas casas-de-banho e pavimentos em madeira envernizada Iroko, trazemos uma nova definição de vida de luxo em Lisboa.Como parte da sua oferta única, o MARTINHAL RESIDENCES irá acolher o primeiro clube familiar de Lisboa:O espaço perfeito para passar tempo com a família, contando com piscinas aquecidas interiores e exteriores, um ginásio, parque infantil exterior e o premiado kids club do Martinhal. Um restaurante sofisticado, The Oriental, com o seu restaurante, café e lounge bar. O Martinhal Circle tira partido dos muitos anos de experiência do Elegant Group na criação de kids clubs de topo em cada um dos estabelecimentos Martinhal.Marque sua visita e deixe-se apaixonar por este imóvel único!- OUTROS APARTAMENTOS E TIPOLOGIAS DISPONÍVEIS Na KW Portugal acreditamos na partilha (50%- 50%) como uma forma de prestar o melhor serviço ao cliente e por isso se é profissional do sector e tem um cliente comprador qualificado, contacte-me e agende a sua visita!
Características:
Características Exteriores - Condomínio Fechado; Jardim; Parqueamento; Piscina exterior; Porta blindada; Video Porteiro; Andar Alto; Sistema de rega; Braai Pit; Common Areas;
Características Interiores - Hall de entrada; Piscina interior; Electrodomésticos embutidos; Casa de Banho da Suite; Closet; Roupeiros; Tecnologia Smart Home;
Características Gerais - Primeiro Proprietário;
Orientação - Nascente; Sul; Poente;
Outros Equipamentos - Serviço de internet; TV Por Cabo; Aquecimento central; Sistema de Segurança; Painéis Solares; Máquina de lavar louça; Frigorífico; Micro-ondas; Máquina de lavar roupa;
Vistas - Vista cidade; Vista jardim; Vista marina; Vista rio;
Outras características - Garagem; Varanda; Garagem para 2 Carros; Cozinha Equipada; Arrecadação; Suite; Elevador; Ar Condicionado;
Apartamento luminoso e elegante com terraço e varanda, com vista para o rio e para o bonito parque. Cuidadosamente pensado e concebido segundo os mais altos padrões de qualidade, para proporcionar os mais altos padrões de conforto para as famílias. São os melhores da sua classe edesfrutam de acesso aos serviços únicos do Martinhal.Penthouse T4+1 cobertura duplex no 13 e 14 pisos (últimos pisos), com as seguintes áreas:- Fração: ES-1406- Área bruta total: 326,42m2;- Área bruta privada: 274,10m2;- Área bruta terraços e varandas: 52,32m2;
Apartamento com 2 lugares de garagem e uma arrecadação.Serviços incluídos na tarifa condomínio Tudo incluído:-Serviço de receção e portaria 24h; Serviço de segurança & vigilância 24h; Membro residente do Martinhal Circle; -12h diárias de acesso à piscina interior e exterior com balneários, troca de toalhas de banho e espreguiçadeiras; -12h diárias de acesso ao ginásio; 12h diárias de acesso ao centro de negócios; * -Acesso ao Clube Infantil; ** Wi-fi em cada apartamento; -Gestão centralizada da rede de informática do condomínio; Linha telefónica individual para cada apartamento; -Variedade de canais de televisão; Seguro Premium multirriscos para o apartamento e áreas comuns; -Fachada decorada com Oliveiras a partir do 5º andar; -Manutenção, conservação e rega dos amplos espaços verdes no exterior; Manutenção do parque infantil; -Com uma equipa de hotelaria 24h estarão ao seu dispor serviços como limpeza diária, lavandaria, manutenção e apoio técnico a nível de informática, Wi-fi & TV; *** Alguns dos serviços serão cobrados de acordo com a utilização dos mesmos (ex. Sala de conferências, impressão de folhas, etc) **Serviços sujeitos a um custo adicional
Estas excelentes branded residences contam com 7 apartamentos cobertura duplex nos últimos pisos com vista para o Rio Tejo, o Jardim do Cabeço das Rolas e a zona do Parque das Nações. Foram escolhidos os melhores materiais e equipamentos para os acabamentos. Com as cozinhas Bulthaup, azulejos Calacatta da gama Margres Prestige nas casas-de-banho e pavimentos em madeira envernizada Iroko, trazemos uma nova definição de vida de luxo em Lisboa.Como parte da sua oferta única, o MARTINHAL RESIDENCES irá acolher o primeiro clube familiar de Lisboa:O espaço perfeito para passar tempo com a família, contando com piscinas aquecidas interiores e exteriores, um ginásio, parque infantil exterior e o premiado kids club do Martinhal. Um restaurante sofisticado, The Oriental, com o seu restaurante, café e lounge bar. O Martinhal Circle tira partido dos muitos anos de experiência do Elegant Group na criação de kids clubs de topo em cada um dos estabelecimentos Martinhal.Marque sua visita e deixe-se apaixonar por este imóvel único!- OUTROS APARTAMENTOS E TIPOLOGIAS DISPONÍVEIS Na KW Portugal acreditamos na partilha (50%- 50%) como uma forma de prestar o melhor serviço ao cliente e por isso se é profissional do sector e tem um cliente comprador qualificado, contacte-me e agende a sua visita!
Características:
Características Exteriores - Condomínio Fechado; Jardim; Parqueamento; Piscina exterior; Porta blindada; Video Porteiro; Andar Alto; Sistema de rega; Braai Pit; Common Areas;
Características Interiores - Hall de entrada; Piscina interior; Electrodomésticos embutidos; Casa de Banho da Suite; Closet; Roupeiros; Tecnologia Smart Home;
Características Gerais - Primeiro Proprietário;
Orientação - Nascente; Sul; Poente;
Outros Equipamentos - Serviço de internet; TV Por Cabo; Aquecimento central; Sistema de Segurança; Painéis Solares; Máquina de lavar louça; Frigorífico; Micro-ondas; Máquina de lavar roupa;
Vistas - Vista cidade; Vista jardim; Vista marina; Vista rio;
Outras características - Garagem; Varanda; Garagem para 2 Carros; Cozinha Equipada; Arrecadação; Suite; Elevador; Ar Condicionado;
Contact
See Phone
Apartment 4 Bedrooms
Santa Maria Maior, Lisboa, Distrito de Lisboa
Under construction · 199m²
With Garage
buy
2.200.000 €
Discover this exceptional T3+1 flat located in the prestigious Chiado district, close to the emblematic Cathedral of Santa Marta.
With a total gross area of 251.45 m² and an outdoor area of 10.35 m², this property is distinguished by its high ceilings, its brightness, its generous spaces and its perfectly preserved old charm.
Located on the ground floor of a building undergoing total renovation until 2026, this flat will become a true architectural gem with meticulous and high-quality finishes. Like all the apartments in this luxury development, it will offer a sophisticated and warm ambience, perfectly blending classic art with modern comforts.
The building’s lift allows direct and private access to the entrance hall of each flat.
Very well laid out, the flat has a spacious living area including a large living room of 44 m², connected to a beautiful kitchen fully equipped with Bosch and LG appliances. The three large suites, accessible by a corridor, ensure total privacy between the day and night spaces. All suites have large wardrobes and marble bathrooms. The 15.75 m² office, connected to the entrance hall, offers total tranquillity.
Thanks to optimal solar orientation, the flat’s 13 large windows, all with balconies, enhance the natural light in each room.
The flat also has a parking space.
The exceptional characteristics of this property are enhanced by its premium location. Located in the heart of Baixa-Chiado, Lisbon’s richest historical and cultural heritage district, future residents will enjoy direct access to the city’s best activities.
Don’t miss this unique opportunity to live in an exceptional setting and make an incredible real estate investment!
With a total gross area of 251.45 m² and an outdoor area of 10.35 m², this property is distinguished by its high ceilings, its brightness, its generous spaces and its perfectly preserved old charm.
Located on the ground floor of a building undergoing total renovation until 2026, this flat will become a true architectural gem with meticulous and high-quality finishes. Like all the apartments in this luxury development, it will offer a sophisticated and warm ambience, perfectly blending classic art with modern comforts.
The building’s lift allows direct and private access to the entrance hall of each flat.
Very well laid out, the flat has a spacious living area including a large living room of 44 m², connected to a beautiful kitchen fully equipped with Bosch and LG appliances. The three large suites, accessible by a corridor, ensure total privacy between the day and night spaces. All suites have large wardrobes and marble bathrooms. The 15.75 m² office, connected to the entrance hall, offers total tranquillity.
Thanks to optimal solar orientation, the flat’s 13 large windows, all with balconies, enhance the natural light in each room.
The flat also has a parking space.
The exceptional characteristics of this property are enhanced by its premium location. Located in the heart of Baixa-Chiado, Lisbon’s richest historical and cultural heritage district, future residents will enjoy direct access to the city’s best activities.
Don’t miss this unique opportunity to live in an exceptional setting and make an incredible real estate investment!
Contact
See Phone
Apartment 4 Bedrooms
Bairro do Rosário (Cascais), Cascais e Estoril, Distrito de Lisboa
Used · 207m²
With Garage
buy
4.500.000 €
4-Bedroom apartment in the prestigious One Living condominium, in the Bairro do Rosário, 350 meters from the sea.
With a construction area of 395 m2, it is distributed over 3 floors as follows:
Lower floor - Entrance hall (10 m2), living room (48 m2) facing south/west with balcony (36 m2) and access to the kitchen (14 m2) equipped with SMEG appliances, suite (29 m2) with walk-in closet, bathroom with shower base and balcony (12 m2), facing east. It also has a winter garden with access to laundry and a social toilet.
Upper floor - Master suite (28 m2) with walk-in closet, bathroom with shower base and balcony (8 m2) facing south with sea view, suite (17 m2) with balcony (8 m2) facing east, wardrobe and bathroom with bathtub, and suite (20 m2) with wardrobe and bathroom with shower base.
Roof - Private terrace (48 m2) with sea and mountain views. It has water, light, and drainage points.
Equipped with double glazing with thermal and acoustic insulation, exterior electric blackouts, ducted air conditioning, solar panels for water heating, and central vacuum system.
It has 8 parking spaces with light point for electric vehicle charging and storage.
Condominium with swimming pool, gardens, barbecue area, playground, gym, concierge, and 24-hour security.
Energy Rating: A
Ref. SR_393
With a construction area of 395 m2, it is distributed over 3 floors as follows:
Lower floor - Entrance hall (10 m2), living room (48 m2) facing south/west with balcony (36 m2) and access to the kitchen (14 m2) equipped with SMEG appliances, suite (29 m2) with walk-in closet, bathroom with shower base and balcony (12 m2), facing east. It also has a winter garden with access to laundry and a social toilet.
Upper floor - Master suite (28 m2) with walk-in closet, bathroom with shower base and balcony (8 m2) facing south with sea view, suite (17 m2) with balcony (8 m2) facing east, wardrobe and bathroom with bathtub, and suite (20 m2) with wardrobe and bathroom with shower base.
Roof - Private terrace (48 m2) with sea and mountain views. It has water, light, and drainage points.
Equipped with double glazing with thermal and acoustic insulation, exterior electric blackouts, ducted air conditioning, solar panels for water heating, and central vacuum system.
It has 8 parking spaces with light point for electric vehicle charging and storage.
Condominium with swimming pool, gardens, barbecue area, playground, gym, concierge, and 24-hour security.
Energy Rating: A
Ref. SR_393
Contact
See Phone
House 4 Bedrooms
Ferragudo, Lagoa, Distrito de Faro
New · 304m²
buy
2.470.000 €
PORTUGAL - ALGARVE - FERRAGUDO
This property is a rare gem if you are looking for a modern villa, ground floor, with land and close to the beach. Delicate blend of contemporary design and traditional architecture, this fantastic house stands out for its modern features, immense natural light, an impressive living area and a plot of just under 3 hectares located in a quiet and privileged environment.
The entrance marks immediately by an atypical volume, opening on a living room with an impressive height under ceiling and bathed in light thanks to the huge bay windows facing south. The kitchen, lacquered white, is open and perfectly integrated with a central island. The living room is equipped with a beautiful fireplace with imposing lines and a mezaninne that can be converted according to your needs : office, reading room, studio, play area...
On one side of the villa, we have the master bedroom in a very spacious suite, with storage spaces, a walk-in shower and a large bay window giving the sensation of communicating directly with the outside.
On the other side, a corridor serves three additional en-suite bedrooms, each with a walk-in shower and direct access to the outside.
Totalling 530 m² of gross construction area, the building also has a vast basement consisting of a garage that can accommodate several vehicles, as well as several divisions ideal for storage or a workshop.
On the south side, the villa extends through a pleasant terrace, overlooking the 2.7 hectares plot. You will find a Mediterranean vegetation with many olive, almond, fig trees and native plants. This piece of land can become a splendid landscaped garden, taking advantage of a water borehole in the basement. It is also possible to make your own golf course, a tennis court or an infinity pool using the natural slope of the land.
The villa has all modern equipments : automatic gate, security door with intercom, electric shutters, LED lighting, solar panels for hot water.
NOTA BENE : There is no pool and the picture displayed illustrates what can be realized.
The beaches of Ferragudo are a 15-minute walk away.
The city centre, located 2 km away, can be reached by foot in less than 30 minutes or 5 minutes by car. You will find many services, excellent restaurants and lots of authenticity.
In the distant past, the Romans, Phoenicians and Carthaginians, attracted by the beauty of the mouth of the Arade River, fished and developed the salting industry in Ferragudo. Today, it’s a pleasant seaside destination offering an authentic lifestyle, enjoying a moderate urbanization and a spectacular coastline with ochre cliffs, turquoise water and golden beaches.
Nobel International School: 15 minutes
Faro Airport: 50 minutes
Contact us and discover this unique property!
IAD emerged in Portugal in 2015 and is part of an international group operating in France, Spain, Italy, Germany, UK, Mexico and USA. Tell us more about your project, we provide a wide range of services to accompany you.
#ref: 95789
This property is a rare gem if you are looking for a modern villa, ground floor, with land and close to the beach. Delicate blend of contemporary design and traditional architecture, this fantastic house stands out for its modern features, immense natural light, an impressive living area and a plot of just under 3 hectares located in a quiet and privileged environment.
The entrance marks immediately by an atypical volume, opening on a living room with an impressive height under ceiling and bathed in light thanks to the huge bay windows facing south. The kitchen, lacquered white, is open and perfectly integrated with a central island. The living room is equipped with a beautiful fireplace with imposing lines and a mezaninne that can be converted according to your needs : office, reading room, studio, play area...
On one side of the villa, we have the master bedroom in a very spacious suite, with storage spaces, a walk-in shower and a large bay window giving the sensation of communicating directly with the outside.
On the other side, a corridor serves three additional en-suite bedrooms, each with a walk-in shower and direct access to the outside.
Totalling 530 m² of gross construction area, the building also has a vast basement consisting of a garage that can accommodate several vehicles, as well as several divisions ideal for storage or a workshop.
On the south side, the villa extends through a pleasant terrace, overlooking the 2.7 hectares plot. You will find a Mediterranean vegetation with many olive, almond, fig trees and native plants. This piece of land can become a splendid landscaped garden, taking advantage of a water borehole in the basement. It is also possible to make your own golf course, a tennis court or an infinity pool using the natural slope of the land.
The villa has all modern equipments : automatic gate, security door with intercom, electric shutters, LED lighting, solar panels for hot water.
NOTA BENE : There is no pool and the picture displayed illustrates what can be realized.
The beaches of Ferragudo are a 15-minute walk away.
The city centre, located 2 km away, can be reached by foot in less than 30 minutes or 5 minutes by car. You will find many services, excellent restaurants and lots of authenticity.
In the distant past, the Romans, Phoenicians and Carthaginians, attracted by the beauty of the mouth of the Arade River, fished and developed the salting industry in Ferragudo. Today, it’s a pleasant seaside destination offering an authentic lifestyle, enjoying a moderate urbanization and a spectacular coastline with ochre cliffs, turquoise water and golden beaches.
Nobel International School: 15 minutes
Faro Airport: 50 minutes
Contact us and discover this unique property!
IAD emerged in Portugal in 2015 and is part of an international group operating in France, Spain, Italy, Germany, UK, Mexico and USA. Tell us more about your project, we provide a wide range of services to accompany you.
#ref: 95789
Contact
See Phone
Apartment 4 Bedrooms
Alto de Algés (Algés), Algés, Linda-a-Velha e Cruz Quebrada-Dafundo, Oeiras, Distrito de Lisboa
New · 283m²
View Sea
buy
4.100.000 €
4 bedroom apartment with 284 sqm, placed in Alto de Algés. The work is in stage of completion with prediction to February 2019.
The apartment is composed by a 13 sqm entry hall with direct access to an outside area with jacuzzi, a social bathroom, a 55 sqm living room with direct access to a 187 sqm terrace and a 20 sqm living room, a 17 sqm kitchen and a 5 sqm laundry area.
It also comprises four suites (21 sqm + 24 sqm + 28 sqm + 33 sqm), all with direct access to the terrace.
The apartment includes parking space for four cars in a box garage, and an 11 sqm storage.
It is close to local business, services and transportation.
Located 10 minutes away from Lisbon and 20 minutes away to Cascais.
The apartment is composed by a 13 sqm entry hall with direct access to an outside area with jacuzzi, a social bathroom, a 55 sqm living room with direct access to a 187 sqm terrace and a 20 sqm living room, a 17 sqm kitchen and a 5 sqm laundry area.
It also comprises four suites (21 sqm + 24 sqm + 28 sqm + 33 sqm), all with direct access to the terrace.
The apartment includes parking space for four cars in a box garage, and an 11 sqm storage.
It is close to local business, services and transportation.
Located 10 minutes away from Lisbon and 20 minutes away to Cascais.
Contact
See Phone
Villa 4 Bedrooms Duplex
Vilamoura, Quarteira, Loulé, Distrito de Faro
Under construction · 280m²
With Garage
buy / rent
2.500.000 € / 7.500 €
This villa still under construction is located very close to Falésia beach and the marina of Vilamoura.
Divided into two floors, on the ground floor, we find the dining and living room in an open plan with a fully equipped kitchen. We also found a bedroom, a bathroom, and an area reserved for laundry. Around this floor, we have the outdoor area with a swimming pool, a landscaped garden, a dining area supported by the barbecue, and access to the garage for two cars.
On the first floor, we have three spacious suites, one of which has access to a private terrace with a jacuzzi and a fantastic view over the beach.
In a privileged location, this fantastic villa will be inserted in a new development in Vilamoura, composed of 5 similar villas, inspired by natural materials and minimalist lines, reflecting the nature of the Algarve.
Divided into two floors, on the ground floor, we find the dining and living room in an open plan with a fully equipped kitchen. We also found a bedroom, a bathroom, and an area reserved for laundry. Around this floor, we have the outdoor area with a swimming pool, a landscaped garden, a dining area supported by the barbecue, and access to the garage for two cars.
On the first floor, we have three spacious suites, one of which has access to a private terrace with a jacuzzi and a fantastic view over the beach.
In a privileged location, this fantastic villa will be inserted in a new development in Vilamoura, composed of 5 similar villas, inspired by natural materials and minimalist lines, reflecting the nature of the Algarve.
Contact
See Phone
Apartment 4 Bedrooms
Saldanha (São Sebastião da Pedreira), Avenidas Novas, Lisboa, Distrito de Lisboa
New · 216m²
With Garage
buy
2.200.000 €
Fantastic T4 to debut in a building built in 2023 in Saldanha, with high quality finishes.
It is a Penthouse, with panoramic views of the city to the river, lots of light and terraces that surround the apartment. On the terrace next to the living room we have a nice jacuzzi.
Upon entering we access the living room and adjoining we have a dining area next to the gourmet kitchen fully equipped with dishwashers, laundry, induction hob, oven, microwave, refrigerator and a boiler of 390 L. Wardrobes in the living room, corridor and in all four bedrooms, two of which are en suite. Social toilet.
Daikin air conditioning in all rooms.
4 parking spaces (one of them with charger) and a spacious storage room.
Visits 9I25I0209
It is a Penthouse, with panoramic views of the city to the river, lots of light and terraces that surround the apartment. On the terrace next to the living room we have a nice jacuzzi.
Upon entering we access the living room and adjoining we have a dining area next to the gourmet kitchen fully equipped with dishwashers, laundry, induction hob, oven, microwave, refrigerator and a boiler of 390 L. Wardrobes in the living room, corridor and in all four bedrooms, two of which are en suite. Social toilet.
Daikin air conditioning in all rooms.
4 parking spaces (one of them with charger) and a spacious storage room.
Visits 9I25I0209
Contact
See Phone
House 4 Bedrooms
São Sebastião, Loulé, Distrito de Faro
New · 232m²
buy
2.900.000 €
LUXURY 4 BEDROOM VILLA IN THE CENTRE OF THE ALGARVE WITH SEA VIEWS!
NEW 298 M2 VILLA, WITH HIGH-QUALITY FINISHES, 171 M2 BASEMENT, INFINITY POOL, JACUZZI, GARDEN AND A TOTAL AREA OF 30,800 SQUARE METRES!
It also has plenty of land where you can build a vineyard, a vegetable garden, a tennis court or whatever you can think of.
The property consists of two urban properties and one rustic property.
The property is situated in a rural area that is highly sought-after due to its proximity to the motorways that lead to Loulé.
Ground floor villa with 4 bedrooms, all en-suite and one with dressing room, entrance hall, 6 bathrooms, open-plan kitchen and living room. It also has underfloor heating throughout the house and surround sound with WIFI control.
Double glazing and app-controlled electric shutters.
Ceiling height of 5 metres in the living room and kitchen and 3 metres in the bedrooms.
Barbecue area also equipped, as well as the pool and jacuzzi machines and pumps.
Equipped with solar panels for better energy efficiency.
The basement has space for 3/4 cars, a toilet, a wine cellar and a laundry room.
First class finishes, delivered equipped but not furnished.
The structure of the house is guaranteed for 10 years and the paintwork for 5 years.
It has a borehole and mains water, as well as sewage.
BOOK YOUR VISIT NOW, THIS IS THE HOUSE YOU’VE BEEN LOOKING FOR FOR YOUR PRIVACY!!!
#ref: 106037
NEW 298 M2 VILLA, WITH HIGH-QUALITY FINISHES, 171 M2 BASEMENT, INFINITY POOL, JACUZZI, GARDEN AND A TOTAL AREA OF 30,800 SQUARE METRES!
It also has plenty of land where you can build a vineyard, a vegetable garden, a tennis court or whatever you can think of.
The property consists of two urban properties and one rustic property.
The property is situated in a rural area that is highly sought-after due to its proximity to the motorways that lead to Loulé.
Ground floor villa with 4 bedrooms, all en-suite and one with dressing room, entrance hall, 6 bathrooms, open-plan kitchen and living room. It also has underfloor heating throughout the house and surround sound with WIFI control.
Double glazing and app-controlled electric shutters.
Ceiling height of 5 metres in the living room and kitchen and 3 metres in the bedrooms.
Barbecue area also equipped, as well as the pool and jacuzzi machines and pumps.
Equipped with solar panels for better energy efficiency.
The basement has space for 3/4 cars, a toilet, a wine cellar and a laundry room.
First class finishes, delivered equipped but not furnished.
The structure of the house is guaranteed for 10 years and the paintwork for 5 years.
It has a borehole and mains water, as well as sewage.
BOOK YOUR VISIT NOW, THIS IS THE HOUSE YOU’VE BEEN LOOKING FOR FOR YOUR PRIVACY!!!
#ref: 106037
Contact
See Phone
House 4 Bedrooms Duplex
Foz (Nevogilde), Aldoar, Foz do Douro e Nevogilde, Porto, Distrito do Porto
Used · 164m²
With Garage
buy
2.100.000 €
House with 3 fronts in the Nevogilde area with swimming pool.
With excellent North-East and South solar orientation, the house is spread over 2 floors:
- The social area on the entrance floor has a 15.3m2 kitchen open to the 26m2 dining room and a 32m2 living room, all facing south and east. The configuration of the rooms allows for comfortable spaces with different functionalities. The kitchen is equipped with Siemens appliances.
- On the 1st floor there is 1 suite measuring 26.4 m2, with a closet and solarium facing south, two bedrooms supported by a complete bathroom and built-in closets. All bathrooms with natural light.
In the leisure area there is a swimming pool measuring approximately 20m2, supported by a living and dining area.
Abroad we also find:
- 1 suite
- 1 storage room with laundry
- Garage with 24m2
All finishes are of high quality and air conditioning is provided.
The house has high ceilings, use of the attic and use of skylights, which allows for spaciousness and lots of light in every room.
Located in one of the most exclusive locations in the city of Porto, in the Nevogilde area, in Foz do Douro.
Noble, quiet and family-friendly residential area, easily accessible and close to services such as: Beaches, City Park, Fundação de Serralves, restaurants, supermarkets, pharmacy, schools (Garcia de Orta, Colégio do Rosário, Escola Francesa).
Just 10 minutes walk from the sea and City Park.
Built in 2019, architect Rafael d’Orey.
With excellent North-East and South solar orientation, the house is spread over 2 floors:
- The social area on the entrance floor has a 15.3m2 kitchen open to the 26m2 dining room and a 32m2 living room, all facing south and east. The configuration of the rooms allows for comfortable spaces with different functionalities. The kitchen is equipped with Siemens appliances.
- On the 1st floor there is 1 suite measuring 26.4 m2, with a closet and solarium facing south, two bedrooms supported by a complete bathroom and built-in closets. All bathrooms with natural light.
In the leisure area there is a swimming pool measuring approximately 20m2, supported by a living and dining area.
Abroad we also find:
- 1 suite
- 1 storage room with laundry
- Garage with 24m2
All finishes are of high quality and air conditioning is provided.
The house has high ceilings, use of the attic and use of skylights, which allows for spaciousness and lots of light in every room.
Located in one of the most exclusive locations in the city of Porto, in the Nevogilde area, in Foz do Douro.
Noble, quiet and family-friendly residential area, easily accessible and close to services such as: Beaches, City Park, Fundação de Serralves, restaurants, supermarkets, pharmacy, schools (Garcia de Orta, Colégio do Rosário, Escola Francesa).
Just 10 minutes walk from the sea and City Park.
Built in 2019, architect Rafael d’Orey.
Contact
See Phone
House 4 Bedrooms Triplex
Vilamoura, Quarteira, Loulé, Distrito de Faro
New · 246m²
With Garage
buy
2.100.000 €
Modern luxury villa, located in a premium area of Vilamoura!
Characterized by its large rooms and generous areas, from the garden to the bedrooms, this elitist space fulfills the requirements of even the most demanding in terms of comfort and refinement.
The villa welcomes us with a generous living room with an open space kitchen, always overlooking the garden, where the pool that surrounds the property on two fronts stands out, reminding the canals of the city of Venice, which gives the name to this villa .
Also on this ground floor, we find a suite room, with shower, which leads directly to the garden and a service toilet.
On the first floor, the remaining three bedrooms are present, also all en suite and with balconies overlooking the pool. Here, we have access to the top floor where there is a huge terrace with a 360 degree view.
This property also offers a garage in the basement, with space for two cars in addition to the parking space that is outside.
Great opportunity
Characterized by its large rooms and generous areas, from the garden to the bedrooms, this elitist space fulfills the requirements of even the most demanding in terms of comfort and refinement.
The villa welcomes us with a generous living room with an open space kitchen, always overlooking the garden, where the pool that surrounds the property on two fronts stands out, reminding the canals of the city of Venice, which gives the name to this villa .
Also on this ground floor, we find a suite room, with shower, which leads directly to the garden and a service toilet.
On the first floor, the remaining three bedrooms are present, also all en suite and with balconies overlooking the pool. Here, we have access to the top floor where there is a huge terrace with a 360 degree view.
This property also offers a garage in the basement, with space for two cars in addition to the parking space that is outside.
Great opportunity
Contact
See Phone
Detached House 4 Bedrooms
Alcabideche, Cascais, Distrito de Lisboa
New · 341m²
With Garage
buy
2.500.000 €
Detached contemporary architecture 4-bedroom house, located in a condominium of 4 houses in Murches, with a private swimming pool.
Situated on a plot of land of 469 sqm and approximately 531 sqm of built area, it is distributed over 3 floors:
Ground floor - Entrance hall, living room (91 sqm), facing south, with completely unobstructed views, integrating the living area, dining area, and American kitchen into one environment, with access to a covered terrace, private swimming pool, and garden. It also has a guest toilet.
Upper floor - Master suite (37 sqm) with walk-in closet, bathroom with shower base, and south-facing balcony. Suite (22 sqm), facing east, with walk-in closet and full bathroom with shower base.
Lower floor - Living room (36 sqm), a versatile space, with access to the garage, 2 suites (31 and 22 sqm), facing south, with a winter garden, full bathroom with shower base, walk-in closet, and direct access to the garden. You will also find the laundry room with a wardrobe and a support bathroom with a shower base.
Equipped with underfloor heating, heat pump, pre-installation of air conditioning, thermal and acoustic cut window frames and shutters, clothes chute from all bedrooms to the laundry room, premium Bosch and Miele appliances, overflow swimming pool with salt treatment, socket for electric vehicle charging.
Energy rating: A
Ref. SR_395
Situated on a plot of land of 469 sqm and approximately 531 sqm of built area, it is distributed over 3 floors:
Ground floor - Entrance hall, living room (91 sqm), facing south, with completely unobstructed views, integrating the living area, dining area, and American kitchen into one environment, with access to a covered terrace, private swimming pool, and garden. It also has a guest toilet.
Upper floor - Master suite (37 sqm) with walk-in closet, bathroom with shower base, and south-facing balcony. Suite (22 sqm), facing east, with walk-in closet and full bathroom with shower base.
Lower floor - Living room (36 sqm), a versatile space, with access to the garage, 2 suites (31 and 22 sqm), facing south, with a winter garden, full bathroom with shower base, walk-in closet, and direct access to the garden. You will also find the laundry room with a wardrobe and a support bathroom with a shower base.
Equipped with underfloor heating, heat pump, pre-installation of air conditioning, thermal and acoustic cut window frames and shutters, clothes chute from all bedrooms to the laundry room, premium Bosch and Miele appliances, overflow swimming pool with salt treatment, socket for electric vehicle charging.
Energy rating: A
Ref. SR_395
Contact
See Phone
House 4 Bedrooms
Murches, Alcabideche, Cascais, Distrito de Lisboa
Under construction · 341m²
With Garage
buy
2.500.000 €
4 bedroom villa of modern architecture with garden and pool in Murches, Cascais.
A few minutes from the center of Cascais, with access to the highway and beaches, in a residential and very quiet area close to golf courses, hotels, tennis courts, international schools, hospitals and shopping areas.
Inserted in a quiet environment, this condominium consists of four detached villas of typology T4, excel in elegance, innovation and sustainability.
This villa with 341.54m2 of construction area, inserted in a plot of 469.90m2 consists of three floors with the following distribution:
On the ground floor has an entrance hall, kitchen equipped in open space for the dining room, living room and a bathroom.
It is on the upper floor that we find the master suite (37m2) with closet and yet another suite, also with closet (22m2).
On the lower floor we have a laundry, master suite (33.45m2), a suite (22.10m2) and a multipurpose room (79.77m2).
Features:
- Blind system installed in aluminum sheets;
- Salt transshipment pool;
- All rooms consist of a vacuum dirty laundry duct solution for the
laundry;
- Equipped kitchen;
- Private garden;
- Outdoor parking with sockets for charging electric and hybrid vehicles.
Murches is a residential area with local commerce, located next to the Sintra-Cascais natural park and a few minutes from Guincho Beach.
Close to the Golf Course, health club and equestrian center of Quinta da Marinha a few minutes center of the village of cascais.
With several options of schools such as Park International School, St James among others.
With a vast transport network available and easy access to Cascais, Lisbon and Humberto Delgado Airport by the A5 and Avenida Marginal.
Completion of the work scheduled for May 2024.
A few minutes from the center of Cascais, with access to the highway and beaches, in a residential and very quiet area close to golf courses, hotels, tennis courts, international schools, hospitals and shopping areas.
Inserted in a quiet environment, this condominium consists of four detached villas of typology T4, excel in elegance, innovation and sustainability.
This villa with 341.54m2 of construction area, inserted in a plot of 469.90m2 consists of three floors with the following distribution:
On the ground floor has an entrance hall, kitchen equipped in open space for the dining room, living room and a bathroom.
It is on the upper floor that we find the master suite (37m2) with closet and yet another suite, also with closet (22m2).
On the lower floor we have a laundry, master suite (33.45m2), a suite (22.10m2) and a multipurpose room (79.77m2).
Features:
- Blind system installed in aluminum sheets;
- Salt transshipment pool;
- All rooms consist of a vacuum dirty laundry duct solution for the
laundry;
- Equipped kitchen;
- Private garden;
- Outdoor parking with sockets for charging electric and hybrid vehicles.
Murches is a residential area with local commerce, located next to the Sintra-Cascais natural park and a few minutes from Guincho Beach.
Close to the Golf Course, health club and equestrian center of Quinta da Marinha a few minutes center of the village of cascais.
With several options of schools such as Park International School, St James among others.
With a vast transport network available and easy access to Cascais, Lisbon and Humberto Delgado Airport by the A5 and Avenida Marginal.
Completion of the work scheduled for May 2024.
Contact
See Phone
House 4 Bedrooms
Santo António, Funchal, Ilha da Madeira
Used · 293m²
With Swimming Pool
buy
2.125.000 €
Moradia de Luxo T4 com Vista Mar no Funchal
Descubra esta moradia T4 de design minimalista, integrada em uma das zonas mais prestigiadas do Funchal. Com uma área bruta privativa de 293,52 m² e uma área total de 782,50 m², esta propriedade oferece uma combinação perfeita de espaço, conforto e modernidade. Equipada com a mais recente tecnologia de domótica, garante um estilo de vida de alto padrão e facilidade no dia a dia. A vista deslumbrante para o mar e os acessos facilitados completam o cenário ideal para a vida moderna.
Viver no Funchal: Qualidade e Beleza
O Funchal, conhecido pela sua beleza natural e clima ameno durante todo o ano, oferece uma qualidade de vida excepcional. Localizada numa área com bons acessos, a propriedade está próxima de serviços essenciais, escolas de qualidade e áreas comerciais, proporcionando tudo o que você e sua família precisam ao alcance.
Divisões que Encantam
Piso -1: Garagem expansiva com capacidade para 10 carros.
Piso 0: Sala e cozinha em conceito aberto, lavandaria, arrecadação, escritório, estacionamento externo para 4 carros, piscina e jardim.
Piso 1: Quatro quartos (3 suites) que oferecem privacidade e conforto, cada uma planejada com atenção aos detalhes.
Informações Adicionais:
Classificação energética: A
Acessibilidade para deficientes
Em construção, com previsão de conclusão em 7 meses
Predimed AMI 22503
Descubra esta moradia T4 de design minimalista, integrada em uma das zonas mais prestigiadas do Funchal. Com uma área bruta privativa de 293,52 m² e uma área total de 782,50 m², esta propriedade oferece uma combinação perfeita de espaço, conforto e modernidade. Equipada com a mais recente tecnologia de domótica, garante um estilo de vida de alto padrão e facilidade no dia a dia. A vista deslumbrante para o mar e os acessos facilitados completam o cenário ideal para a vida moderna.
Viver no Funchal: Qualidade e Beleza
O Funchal, conhecido pela sua beleza natural e clima ameno durante todo o ano, oferece uma qualidade de vida excepcional. Localizada numa área com bons acessos, a propriedade está próxima de serviços essenciais, escolas de qualidade e áreas comerciais, proporcionando tudo o que você e sua família precisam ao alcance.
Divisões que Encantam
Piso -1: Garagem expansiva com capacidade para 10 carros.
Piso 0: Sala e cozinha em conceito aberto, lavandaria, arrecadação, escritório, estacionamento externo para 4 carros, piscina e jardim.
Piso 1: Quatro quartos (3 suites) que oferecem privacidade e conforto, cada uma planejada com atenção aos detalhes.
Informações Adicionais:
Classificação energética: A
Acessibilidade para deficientes
Em construção, com previsão de conclusão em 7 meses
Predimed AMI 22503
Contact
See Phone
House 4 Bedrooms
São Sebastião, Loulé, Distrito de Faro
New · 291m²
With Garage
buy
2.950.000 €
Moradia Moderna numa das zonas mais procuradas de Loulé pelas suas vistas, sossego e proximidade à cidade.
A Moradia insere-se num lote de terreno de aproximadamente 3.000 m2 tem uma área bruta de construção de 343m2. A moradia dispõe de 4 quartos, sendo 3 em suite, a sala de estar e de jantar tem uma enorme área com acesso ao jardim interior e à zona da piscina, sendo possível abrir toda a frente em vidro para o jardim e piscina.
Nas casas de banho foram utilizadas pedras nobres, e sanitários inteligentes. No geral todos os padrões de qualidade são elevados. Destaca-se o pavimento radiante hidráulico com bomba de calor e painéis solares, pré instalação de ar condicionado, caixilharias de qualidade com corte térmico, lareira com recuperador de calor. Todos os materiais utilizados foram previamente selecionados com qualidade e colocados tendo atenção o mais ínfimo pormenor.
A cozinha com uma enorme porta de acesso à sala fica à escolha do cliente.
No exterior pode contar com um terraço de generosas dimensões de onde pode desfrutar de uma vista panorâmica sobre a cidade e sobre o mar. No jardim destaca-se a piscina em ’Overflow’ imponente e em frente às zonas sociais, no exterior o jardim foi previamente dimensionado com relvado e vedação natural que confere privacidade a esta moradia.
A Moradia insere-se num lote de terreno de aproximadamente 3.000 m2 tem uma área bruta de construção de 343m2. A moradia dispõe de 4 quartos, sendo 3 em suite, a sala de estar e de jantar tem uma enorme área com acesso ao jardim interior e à zona da piscina, sendo possível abrir toda a frente em vidro para o jardim e piscina.
Nas casas de banho foram utilizadas pedras nobres, e sanitários inteligentes. No geral todos os padrões de qualidade são elevados. Destaca-se o pavimento radiante hidráulico com bomba de calor e painéis solares, pré instalação de ar condicionado, caixilharias de qualidade com corte térmico, lareira com recuperador de calor. Todos os materiais utilizados foram previamente selecionados com qualidade e colocados tendo atenção o mais ínfimo pormenor.
A cozinha com uma enorme porta de acesso à sala fica à escolha do cliente.
No exterior pode contar com um terraço de generosas dimensões de onde pode desfrutar de uma vista panorâmica sobre a cidade e sobre o mar. No jardim destaca-se a piscina em ’Overflow’ imponente e em frente às zonas sociais, no exterior o jardim foi previamente dimensionado com relvado e vedação natural que confere privacidade a esta moradia.
Contact
See Phone
Penthouse 4 Bedrooms
Lordelo do Ouro e Massarelos, Porto, Distrito do Porto
Under construction · 269m²
With Garage
buy
2.250.000 €
T4 Penthouse with 3 balconies, 3 parking spaces and storage.
Total area: 429.05m2
Gross interior area 269.45m2
Gross exterior area 159.60 m2
It is from this perspective that you will live in Boavista: that of innovation, excellence and differentiation.
This is how FERCOPOR presents itself, once again, in this prime area of the city of Porto with an ambitious luxury housing development, which spans more than four decades.
A building that resembles the shape of a diamond, taking inspiration from its beauty, rarity, purity and shine.
THE LOCALIZATION
Porto belongs to those who have always made it home, to those who choose it to live, invest or discover.
History and culture, nature and fertile ground for entrepreneurship and economic development: there are many perspectives that Portugal’s second largest city invites you to discover.
Versatile, trendy and close to services and access: Boavista brings a new centrality to Porto.
It is right on the Avenue that PRISMA is located.
THE BUILDING
The strength of the exterior lines resembles that of a diamond, while the interior reminds us of the value of what is most precious: the place we call home.
THE ARCHITECTURE
Inspired by ’pyramidal-shaped geometric modules’, the balconies ’create a continuous game of plans, on all facades’.
Prisma ’brings remarkable potential to Avenida da Boavista and the surrounding space’, ’valuing, modernizing and enriching the urban landscape that embraces it’.
Architect Manuel Ventura
’Buildings like this, with a striking identity, enrich the life of the city and raise the quality of the built environment.’
Total area: 429.05m2
Gross interior area 269.45m2
Gross exterior area 159.60 m2
It is from this perspective that you will live in Boavista: that of innovation, excellence and differentiation.
This is how FERCOPOR presents itself, once again, in this prime area of the city of Porto with an ambitious luxury housing development, which spans more than four decades.
A building that resembles the shape of a diamond, taking inspiration from its beauty, rarity, purity and shine.
THE LOCALIZATION
Porto belongs to those who have always made it home, to those who choose it to live, invest or discover.
History and culture, nature and fertile ground for entrepreneurship and economic development: there are many perspectives that Portugal’s second largest city invites you to discover.
Versatile, trendy and close to services and access: Boavista brings a new centrality to Porto.
It is right on the Avenue that PRISMA is located.
THE BUILDING
The strength of the exterior lines resembles that of a diamond, while the interior reminds us of the value of what is most precious: the place we call home.
THE ARCHITECTURE
Inspired by ’pyramidal-shaped geometric modules’, the balconies ’create a continuous game of plans, on all facades’.
Prisma ’brings remarkable potential to Avenida da Boavista and the surrounding space’, ’valuing, modernizing and enriching the urban landscape that embraces it’.
Architect Manuel Ventura
’Buildings like this, with a striking identity, enrich the life of the city and raise the quality of the built environment.’
Contact
See Phone
House 4 Bedrooms
São Gonçalo de Lagos, Distrito de Faro
New · 337m²
With Swimming Pool
buy
3.250.000 €
Detached House Under Construction with 4 Suites on the Ground Floor and 1st Floor, with Pool and Patio, Garage for 2 Cars
Delivery in August 2025
Finishes
Flooring
Rectified joint ceramic tile flooring.
Kitchens
Walls covered with rectified ceramic tiles.
Postforming cabinets.
Countertops in Silestone or natural stone.
Kitchen Appliances - Bosch brand (or similar)
Induction hob, ventilation hood, and oven.
Microwave.
Refrigerator.
Washing machine.
Dishwasher.
Single-handle faucet.
Clothes dryer.
Freezer.
Sanitary Installations
Wall-mounted fixtures.
Chrome single-handle faucets by Grohe or similar.
Rectified joint ceramic floor and wall tiles.
Bathtub and/or shower base.
Bath screens.
Cabinet and sink.
Carpentry
Wardrobes with veneered interior and glass doors.
Brushed stainless steel handles and fittings by INF or similar.
High-gloss lacquered wooden interior doors.
Climate Control
Complete air conditioning system installation.
Underfloor heating system installation.
Fireplace.
Vacuum System
Complete central vacuum system installation.
Security Installations
High-security entrance door.
Alarm system installation.
Built-in security safes (in one of the bedrooms).
Facades
Double glazing with laminated safety glass.
Stonework.
Electric interior screens and blackouts.
TV Satellite
Garage
Electric garage door.
Pool, Terrace, and Landscaped Garden
Plot
Fenced on all sides with an electric entrance gate.
LED Lighting
Outdoor BBQ
Delivery in August 2025
Finishes
Flooring
Rectified joint ceramic tile flooring.
Kitchens
Walls covered with rectified ceramic tiles.
Postforming cabinets.
Countertops in Silestone or natural stone.
Kitchen Appliances - Bosch brand (or similar)
Induction hob, ventilation hood, and oven.
Microwave.
Refrigerator.
Washing machine.
Dishwasher.
Single-handle faucet.
Clothes dryer.
Freezer.
Sanitary Installations
Wall-mounted fixtures.
Chrome single-handle faucets by Grohe or similar.
Rectified joint ceramic floor and wall tiles.
Bathtub and/or shower base.
Bath screens.
Cabinet and sink.
Carpentry
Wardrobes with veneered interior and glass doors.
Brushed stainless steel handles and fittings by INF or similar.
High-gloss lacquered wooden interior doors.
Climate Control
Complete air conditioning system installation.
Underfloor heating system installation.
Fireplace.
Vacuum System
Complete central vacuum system installation.
Security Installations
High-security entrance door.
Alarm system installation.
Built-in security safes (in one of the bedrooms).
Facades
Double glazing with laminated safety glass.
Stonework.
Electric interior screens and blackouts.
TV Satellite
Garage
Electric garage door.
Pool, Terrace, and Landscaped Garden
Plot
Fenced on all sides with an electric entrance gate.
LED Lighting
Outdoor BBQ
Contact
See Phone
House 4 Bedrooms
Murches, Alcabideche, Cascais, Distrito de Lisboa
Under construction · 341m²
With Garage
buy
2.500.000 €
4 bedroom villa of modern architecture with garden and pool in Murches, Cascais.
A few minutes from the center of Cascais, with access to the highway and beaches, in a residential and very quiet area close to golf courses, hotels, tennis courts, international schools, hospitals and shopping areas.
Inserted in a quiet environment, this condominium consists of four detached villas of typology T4, excel in elegance, innovation and sustainability.
This villa with 341.54m2 of construction area, inserted in a plot of 469.90m2 consists of three floors with the following distribution:
On the ground floor has an entrance hall, kitchen equipped in open space for the dining room, living room and a bathroom.
It is on the upper floor that we find the master suite (37m2) with closet and yet another suite, also with closet (22m2).
On the lower floor we have a laundry, master suite (33.45m2), a suite (22.10m2) and a multipurpose room (79.77m2).
Features:
- Blind system installed in aluminum sheets;
- Salt transshipment pool;
- All rooms consist of a vacuum dirty laundry duct solution for the
laundry;
- Equipped kitchen;
- Private garden;
- Outdoor parking with sockets for charging electric and hybrid vehicles.
Murches is a residential area with local commerce, located next to the Sintra-Cascais natural park and a few minutes from Guincho Beach.
Close to the Golf Course, health club and equestrian center of Quinta da Marinha a few minutes center of the village of cascais.
With several options of schools such as Park International School, St James among others.
With a vast transport network available and easy access to Cascais, Lisbon and Humberto Delgado Airport by the A5 and Avenida Marginal.
Completion of the work scheduled for May 2024.
A few minutes from the center of Cascais, with access to the highway and beaches, in a residential and very quiet area close to golf courses, hotels, tennis courts, international schools, hospitals and shopping areas.
Inserted in a quiet environment, this condominium consists of four detached villas of typology T4, excel in elegance, innovation and sustainability.
This villa with 341.54m2 of construction area, inserted in a plot of 469.90m2 consists of three floors with the following distribution:
On the ground floor has an entrance hall, kitchen equipped in open space for the dining room, living room and a bathroom.
It is on the upper floor that we find the master suite (37m2) with closet and yet another suite, also with closet (22m2).
On the lower floor we have a laundry, master suite (33.45m2), a suite (22.10m2) and a multipurpose room (79.77m2).
Features:
- Blind system installed in aluminum sheets;
- Salt transshipment pool;
- All rooms consist of a vacuum dirty laundry duct solution for the
laundry;
- Equipped kitchen;
- Private garden;
- Outdoor parking with sockets for charging electric and hybrid vehicles.
Murches is a residential area with local commerce, located next to the Sintra-Cascais natural park and a few minutes from Guincho Beach.
Close to the Golf Course, health club and equestrian center of Quinta da Marinha a few minutes center of the village of cascais.
With several options of schools such as Park International School, St James among others.
With a vast transport network available and easy access to Cascais, Lisbon and Humberto Delgado Airport by the A5 and Avenida Marginal.
Completion of the work scheduled for May 2024.
Contact
See Phone
See more Luxury for Sale
Bedrooms
Zones
Can’t find the property you’re looking for?
