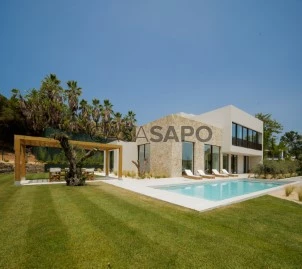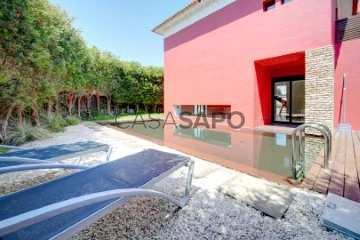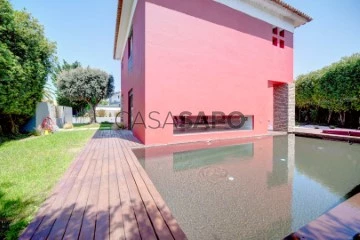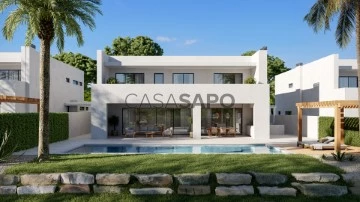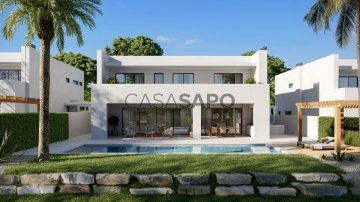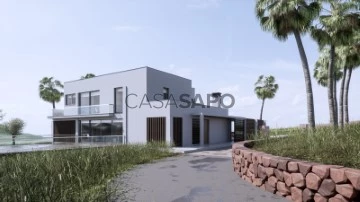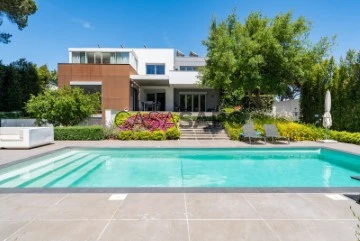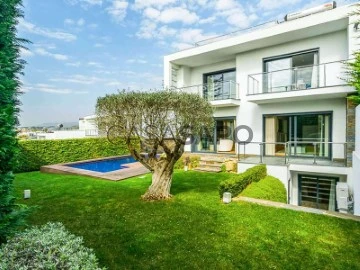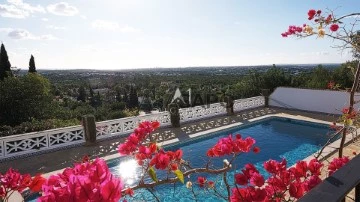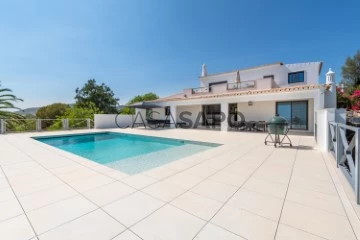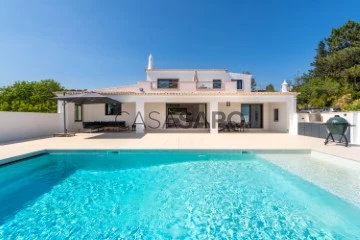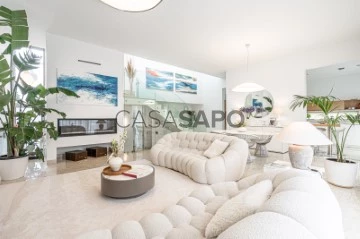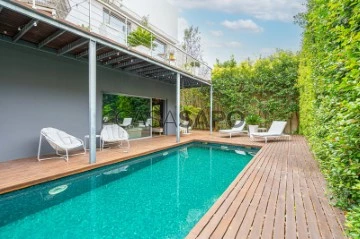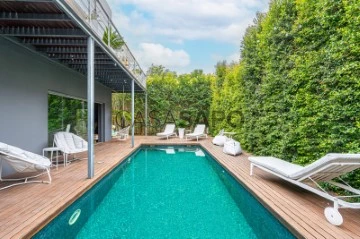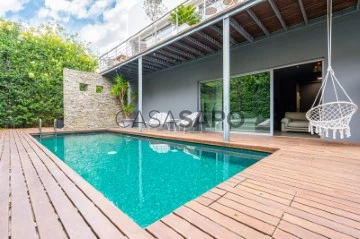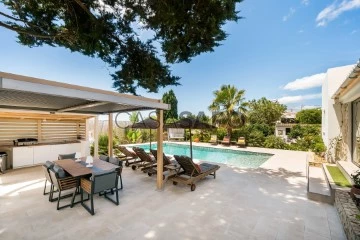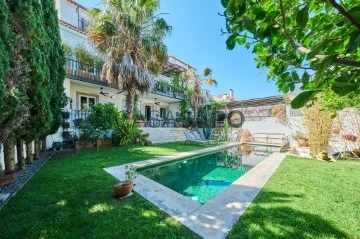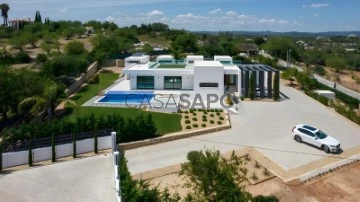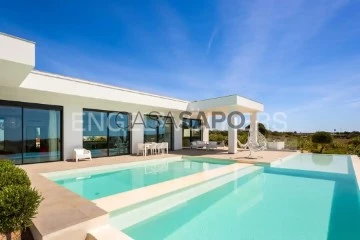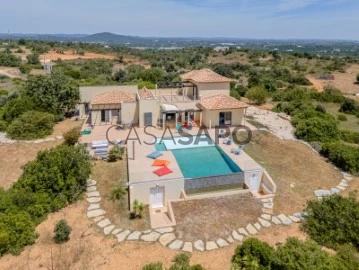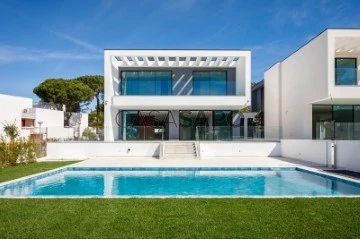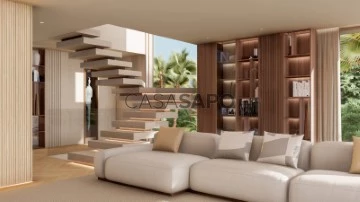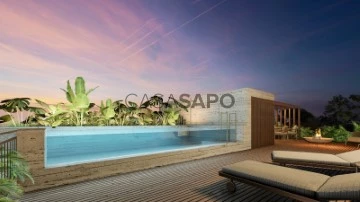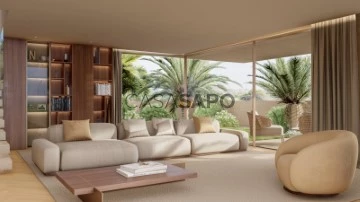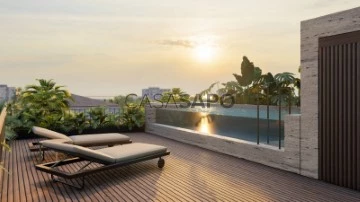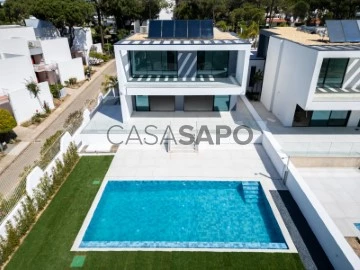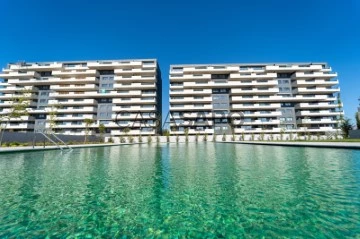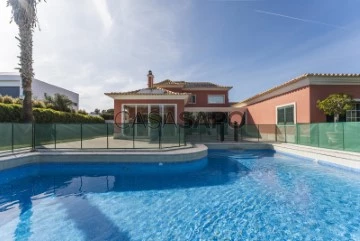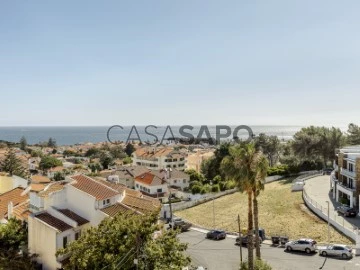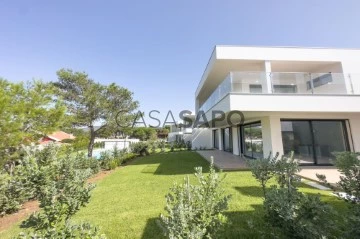Saiba aqui quanto pode pedir
145 Luxury 4 Bedrooms most recent, for Sale, with Fireplace/Fireplace heat exchanger
Map
Order by
Most recent
House 4 Bedrooms
Quinta do Lago, Almancil, Loulé, Distrito de Faro
New · 527m²
With Garage
buy
8.500.000 €
We present this extraordinary new villa in the prestigious Quinta do Lago, one of the most exclusive and desirable locations in the Algarve. Extremely well decorated and functional, this property epitomises modern elegance and comfort.
Main Floor:
Suite: Comfort and privacy guaranteed
Spacious Office: Perfect for those who need a work space at home.
Toilet: Added convenience for guests.
Open-plan Living and Dining Area: A large, cosy space centred on a captivating fireplace.
Fully Equipped Kitchen: Overlooking the landscaped garden.
First Floor:
Three Suites: Including a luxurious master suite with a spacious walk-in wardrobe.
Terrace: Offers a serene retreat with a jacuzzi and fire pit, and panoramic views of the surrounding countryside.
Basement
Laundry Room and Double Garage: Convenience and practicality.
Ample Storage Space: Potential to be transformed into a gym, cinema room or games room.
Possibility of Fifth Bedroom: Pre-installed area for a suite.
Outside Area:
Garden with Bonsai Olive Trees: A touch of nature and serenity.
Pool Area: Adorned with barbecue, pergola and petanque court - an idyllic setting for outdoor living.
Don’t miss the opportunity to live in a property where every detail has been carefully planned to offer the utmost in comfort and sophistication.
Contact us for more information and to book a viewing.
Main Floor:
Suite: Comfort and privacy guaranteed
Spacious Office: Perfect for those who need a work space at home.
Toilet: Added convenience for guests.
Open-plan Living and Dining Area: A large, cosy space centred on a captivating fireplace.
Fully Equipped Kitchen: Overlooking the landscaped garden.
First Floor:
Three Suites: Including a luxurious master suite with a spacious walk-in wardrobe.
Terrace: Offers a serene retreat with a jacuzzi and fire pit, and panoramic views of the surrounding countryside.
Basement
Laundry Room and Double Garage: Convenience and practicality.
Ample Storage Space: Potential to be transformed into a gym, cinema room or games room.
Possibility of Fifth Bedroom: Pre-installed area for a suite.
Outside Area:
Garden with Bonsai Olive Trees: A touch of nature and serenity.
Pool Area: Adorned with barbecue, pergola and petanque court - an idyllic setting for outdoor living.
Don’t miss the opportunity to live in a property where every detail has been carefully planned to offer the utmost in comfort and sophistication.
Contact us for more information and to book a viewing.
Contact
See Phone
House 4 Bedrooms Triplex
Cascais e Estoril, Distrito de Lisboa
New · 218m²
With Garage
buy
2.850.000 €
Fantastic 4 bedroom detached house, with contemporary design, with excellent finishes and lots of natural light, swimming pool, jacuzzi, barbecue and garden facing South/Bridge.
Located in a Premium and residential area of villas in Birre, it is just a few minutes from the A5, from the Center of Cascais.
Inserted in a plot of land of 534 m2, with a gross construction area of 363 m2, the 3-storey villa is distributed as follows:
-Floor 0:
Entrance hall, guest toilet with window, large living room with fireplace and plenty of natural light, allowing the creation of two distinct environments, with exit and view of the garden and the pool.
The kitchen also with direct exit to the garden, has a great area, lots of storage and a dining area across a peninsula. It is fully equipped with Siemens appliances.
-Floor 1:
Bedroom hall with wardrobe and 3 large suites with excellent sun exposure, with large windows and built-in wardrobes, and two of the suites share the same deck balcony. The bathrooms also have windows and lots of light, two of them with shower and one with bathtub.
- On the -1 floor:
1 Bedroom with natural light and storage
1 full bathroom with shower
1 Laundry room with exit to the outside next to the garage, with washing machine and dryer of the Candy brand and plenty of storage.
1 Wine cellar and 1 Large safe
Large enclosed garage for 4 cars and with large built-in wardrobes for extra storage.
All rooms on floor 0 and floor 1, house have air conditioning under duct, electric shutters and underfloor heating (except the Garage).
Box garage for one car and two outdoor parking lots.
The villa is also equipped with:
- Central Vacuum
- Heat Pump
-Air conditioning under duct
-PVC windows with double glazing and thermal cut
-Electric shutters
-Automatic watering
- Automatic gates
-Intercom
Located in a Premium and residential area of villas in Birre, it is just a few minutes from the A5, from the Center of Cascais.
Inserted in a plot of land of 534 m2, with a gross construction area of 363 m2, the 3-storey villa is distributed as follows:
-Floor 0:
Entrance hall, guest toilet with window, large living room with fireplace and plenty of natural light, allowing the creation of two distinct environments, with exit and view of the garden and the pool.
The kitchen also with direct exit to the garden, has a great area, lots of storage and a dining area across a peninsula. It is fully equipped with Siemens appliances.
-Floor 1:
Bedroom hall with wardrobe and 3 large suites with excellent sun exposure, with large windows and built-in wardrobes, and two of the suites share the same deck balcony. The bathrooms also have windows and lots of light, two of them with shower and one with bathtub.
- On the -1 floor:
1 Bedroom with natural light and storage
1 full bathroom with shower
1 Laundry room with exit to the outside next to the garage, with washing machine and dryer of the Candy brand and plenty of storage.
1 Wine cellar and 1 Large safe
Large enclosed garage for 4 cars and with large built-in wardrobes for extra storage.
All rooms on floor 0 and floor 1, house have air conditioning under duct, electric shutters and underfloor heating (except the Garage).
Box garage for one car and two outdoor parking lots.
The villa is also equipped with:
- Central Vacuum
- Heat Pump
-Air conditioning under duct
-PVC windows with double glazing and thermal cut
-Electric shutters
-Automatic watering
- Automatic gates
-Intercom
Contact
See Phone
House 4 Bedrooms
Vilamoura, Quarteira, Loulé, Distrito de Faro
Under construction · 602m²
With Garage
buy
2.850.000 €
Moradia T4 com 602 m2 de área bruta de construção, piscina e jardim, inserida em lote de terreno de 865 m2, situada em um condomínio exclusivo, junto a campo de golfe em Vilamoura, Algarve.
Ao entrar na moradia o piso térreo dispõe de uma moderna cozinha totalmente equipada, que está conectada a uma espaçosa sala de jantar. Adjacente à sala de jantar, há uma elegante sala de estar com uma lareira acolhedora. Todas essas áreas se conectam a um terraço coberto, com vista para a piscina e jardim, oferecendo um espaço ideal para momentos de lazer e entretenimento ao ar livre. Além disso, o piso térreo também possui uma despensa espaçosa, garantindo amplo espaço para armazenamento, e um quarto em suíte, proporcionando privacidade e conforto.
No piso inferior, dispõe de um espaço amplo e versátil, dividido em cinco ambientes distintos. Sendo uma sala de cinema, uma sala de ginástica e jogos, e para os amantes de vinho, uma sala exclusiva para degustação e armazenamento de vinhos, perfeita para colecionadores e apreciadores. Além disso, conta com uma conveniente lavandaria e uma casa de máquinas.
No primeiro andar estão as três suítes. A suíte master destaca- se pelo amplo walking closet e casa de banho. Além disso, a suíte master possui uma área de estar com uma mesa e um frigobar, proporcionando um espaço íntimo para relaxar e aproveitar tranquilamente. Conta também com uma sala de estar adicional, que pode ser utilizada como um escritório privado ou uma sala de estar adicional, conforme suas necessidades.
Esta magnífica moradia está localizada em um condomínio exclusivo, composto por apenas quatro residências, oferecendo privacidade e segurança. Além disso, a localização privilegiada em Vilamoura proporciona fácil acesso aos prestigiados campos de golfe da região e uma ampla gama de atividades de lazer e entretenimento.
Ao entrar na moradia o piso térreo dispõe de uma moderna cozinha totalmente equipada, que está conectada a uma espaçosa sala de jantar. Adjacente à sala de jantar, há uma elegante sala de estar com uma lareira acolhedora. Todas essas áreas se conectam a um terraço coberto, com vista para a piscina e jardim, oferecendo um espaço ideal para momentos de lazer e entretenimento ao ar livre. Além disso, o piso térreo também possui uma despensa espaçosa, garantindo amplo espaço para armazenamento, e um quarto em suíte, proporcionando privacidade e conforto.
No piso inferior, dispõe de um espaço amplo e versátil, dividido em cinco ambientes distintos. Sendo uma sala de cinema, uma sala de ginástica e jogos, e para os amantes de vinho, uma sala exclusiva para degustação e armazenamento de vinhos, perfeita para colecionadores e apreciadores. Além disso, conta com uma conveniente lavandaria e uma casa de máquinas.
No primeiro andar estão as três suítes. A suíte master destaca- se pelo amplo walking closet e casa de banho. Além disso, a suíte master possui uma área de estar com uma mesa e um frigobar, proporcionando um espaço íntimo para relaxar e aproveitar tranquilamente. Conta também com uma sala de estar adicional, que pode ser utilizada como um escritório privado ou uma sala de estar adicional, conforme suas necessidades.
Esta magnífica moradia está localizada em um condomínio exclusivo, composto por apenas quatro residências, oferecendo privacidade e segurança. Além disso, a localização privilegiada em Vilamoura proporciona fácil acesso aos prestigiados campos de golfe da região e uma ampla gama de atividades de lazer e entretenimento.
Contact
See Phone
House 4 Bedrooms
Vilamoura, Quarteira, Loulé, Distrito de Faro
Under construction · 602m²
With Garage
buy
2.850.000 €
Moradia T4 com 602 m2 de área bruta de construção, piscina e jardim, inserida em lote de terreno de 758 m2, situada em um condomínio exclusivo, junto a campo de golfe em Vilamoura, Algarve.
Ao entrar na moradia o piso térreo dispõe de uma moderna cozinha totalmente equipada, que está conectada a uma espaçosa sala de jantar. Adjacente à sala de jantar, há uma elegante sala de estar com uma lareira acolhedora. Todas essas áreas se conectam a um terraço coberto, com vista para a piscina e jardim, oferecendo um espaço ideal para momentos de lazer e entretenimento ao ar livre. Além disso, o piso térreo também possui uma despensa espaçosa, garantindo amplo espaço para armazenamento, e um quarto em suíte, proporcionando privacidade e conforto.
No piso inferior, dispõe de um espaço amplo e versátil, dividido em cinco ambientes distintos. Sendo uma sala de cinema, uma sala de ginástica e jogos, e para os amantes de vinho, uma sala exclusiva para degustação e armazenamento de vinhos, perfeita para colecionadores e apreciadores. Além disso, conta com uma conveniente lavandaria e uma casa de máquinas.
No primeiro andar estão as três suítes. A suíte master destaca- se pelo amplo walking closet e casa de banho. Além disso, a suíte master possui uma área de estar com uma mesa e um frigobar, proporcionando um espaço íntimo para relaxar e aproveitar tranquilamente. Conta também com uma sala de estar adicional, que pode ser utilizada como um escritório privado ou uma sala de estar adicional, conforme suas necessidades.
Esta magnífica moradia está localizada em um condomínio exclusivo, composto por apenas quatro residências, oferecendo privacidade e segurança. Além disso, a localização privilegiada em Vilamoura proporciona fácil acesso aos prestigiados campos de golfe da região e uma ampla gama de atividades de lazer e entretenimento.
Ao entrar na moradia o piso térreo dispõe de uma moderna cozinha totalmente equipada, que está conectada a uma espaçosa sala de jantar. Adjacente à sala de jantar, há uma elegante sala de estar com uma lareira acolhedora. Todas essas áreas se conectam a um terraço coberto, com vista para a piscina e jardim, oferecendo um espaço ideal para momentos de lazer e entretenimento ao ar livre. Além disso, o piso térreo também possui uma despensa espaçosa, garantindo amplo espaço para armazenamento, e um quarto em suíte, proporcionando privacidade e conforto.
No piso inferior, dispõe de um espaço amplo e versátil, dividido em cinco ambientes distintos. Sendo uma sala de cinema, uma sala de ginástica e jogos, e para os amantes de vinho, uma sala exclusiva para degustação e armazenamento de vinhos, perfeita para colecionadores e apreciadores. Além disso, conta com uma conveniente lavandaria e uma casa de máquinas.
No primeiro andar estão as três suítes. A suíte master destaca- se pelo amplo walking closet e casa de banho. Além disso, a suíte master possui uma área de estar com uma mesa e um frigobar, proporcionando um espaço íntimo para relaxar e aproveitar tranquilamente. Conta também com uma sala de estar adicional, que pode ser utilizada como um escritório privado ou uma sala de estar adicional, conforme suas necessidades.
Esta magnífica moradia está localizada em um condomínio exclusivo, composto por apenas quatro residências, oferecendo privacidade e segurança. Além disso, a localização privilegiada em Vilamoura proporciona fácil acesso aos prestigiados campos de golfe da região e uma ampla gama de atividades de lazer e entretenimento.
Contact
See Phone
House 4 Bedrooms
São Gonçalo de Lagos, Distrito de Faro
New · 337m²
With Swimming Pool
buy
3.250.000 €
Detached House Under Construction with 4 Suites on the Ground Floor and 1st Floor, with Pool and Patio, Garage for 2 Cars
Delivery in August 2025
Finishes
Flooring
Rectified joint ceramic tile flooring.
Kitchens
Walls covered with rectified ceramic tiles.
Postforming cabinets.
Countertops in Silestone or natural stone.
Kitchen Appliances - Bosch brand (or similar)
Induction hob, ventilation hood, and oven.
Microwave.
Refrigerator.
Washing machine.
Dishwasher.
Single-handle faucet.
Clothes dryer.
Freezer.
Sanitary Installations
Wall-mounted fixtures.
Chrome single-handle faucets by Grohe or similar.
Rectified joint ceramic floor and wall tiles.
Bathtub and/or shower base.
Bath screens.
Cabinet and sink.
Carpentry
Wardrobes with veneered interior and glass doors.
Brushed stainless steel handles and fittings by INF or similar.
High-gloss lacquered wooden interior doors.
Climate Control
Complete air conditioning system installation.
Underfloor heating system installation.
Fireplace.
Vacuum System
Complete central vacuum system installation.
Security Installations
High-security entrance door.
Alarm system installation.
Built-in security safes (in one of the bedrooms).
Facades
Double glazing with laminated safety glass.
Stonework.
Electric interior screens and blackouts.
TV Satellite
Garage
Electric garage door.
Pool, Terrace, and Landscaped Garden
Plot
Fenced on all sides with an electric entrance gate.
LED Lighting
Outdoor BBQ
Delivery in August 2025
Finishes
Flooring
Rectified joint ceramic tile flooring.
Kitchens
Walls covered with rectified ceramic tiles.
Postforming cabinets.
Countertops in Silestone or natural stone.
Kitchen Appliances - Bosch brand (or similar)
Induction hob, ventilation hood, and oven.
Microwave.
Refrigerator.
Washing machine.
Dishwasher.
Single-handle faucet.
Clothes dryer.
Freezer.
Sanitary Installations
Wall-mounted fixtures.
Chrome single-handle faucets by Grohe or similar.
Rectified joint ceramic floor and wall tiles.
Bathtub and/or shower base.
Bath screens.
Cabinet and sink.
Carpentry
Wardrobes with veneered interior and glass doors.
Brushed stainless steel handles and fittings by INF or similar.
High-gloss lacquered wooden interior doors.
Climate Control
Complete air conditioning system installation.
Underfloor heating system installation.
Fireplace.
Vacuum System
Complete central vacuum system installation.
Security Installations
High-security entrance door.
Alarm system installation.
Built-in security safes (in one of the bedrooms).
Facades
Double glazing with laminated safety glass.
Stonework.
Electric interior screens and blackouts.
TV Satellite
Garage
Electric garage door.
Pool, Terrace, and Landscaped Garden
Plot
Fenced on all sides with an electric entrance gate.
LED Lighting
Outdoor BBQ
Contact
See Phone
House 4 Bedrooms
Bicesse, Alcabideche, Cascais, Distrito de Lisboa
Used · 463m²
With Garage
buy
2.650.000 €
4+1 bedroom contemporary style villa with a plot size of 1,250m2, located in the picturesque village of Bicesse, in the Cascais region.
The villa is distributed over 3 floors.
Groundfloor:
- Entrance Hall
- Large living room with fireplace
- Dinning room
- Kitchen
- Social toilet
- Suite
- Office
Upper floor
- Master suite with walking closet
- Bedroom with balcony
- Bedroom
- Bathroom
Lower floor:
- Large lounge with exit to the outside
- Bathroom
- Machine room
- 2 storages
- Garage for 3 cars
Ideal for families, this villa stands out for its outdoor space, generous areas and location just minutes from the center of Cascais and Estoril, characterized by quiet, safe and inviting neighborhoods for family living. The ease of access is also one of the attractive factors of Bicesse.
From the point of view of features, this villa has:
- A swimming pool, with 10x5 m, LED lighting and with salt treatment and exchanger to heat the water with the excess of solar panels
- Photovoltaic panels to generate and sell energy to EDP
- Solar panels for sanitary water and heating
- Borehole, with a 6 thousand liters tank buried in the garden, for irrigation and swimming pool water
- Garden with automatic irrigation and lighting
- Underfloor heating with capillary system
- Space heating and sanitary water heating, through a high efficiency boiler running on natural gas and supported by solar panels
- Air conditioning in the second floor bedrooms
- Oscillating double-glazed frames
- Electric blinds with thermal insulation
- Pre-installation of home automation
- Barbecue area, including outdoor electric griddle (teppanyaki)
Bicesse, located in the municipality of Cascais, offers the perfect balance between tranquility and convenience. With close proximity to international schools, golf courses, and shopping centers, it is ideal for families seeking a comfortable lifestyle. The area provides easy access to the beaches of Cascais and the hills of Sintra, combining the peace of a small community with the convenience of being near transportation routes and essential services.
Porta da Frente Christie’s, with over two decades of experience, specializes in quality properties and developments. Representing Portugal for Christie’s International Real Estate in Lisbon, Cascais, Oeiras, and Alentejo, our mission is to provide excellent service.
Discover in Bicesse the perfect combination of quality of life and convenience.
The villa is distributed over 3 floors.
Groundfloor:
- Entrance Hall
- Large living room with fireplace
- Dinning room
- Kitchen
- Social toilet
- Suite
- Office
Upper floor
- Master suite with walking closet
- Bedroom with balcony
- Bedroom
- Bathroom
Lower floor:
- Large lounge with exit to the outside
- Bathroom
- Machine room
- 2 storages
- Garage for 3 cars
Ideal for families, this villa stands out for its outdoor space, generous areas and location just minutes from the center of Cascais and Estoril, characterized by quiet, safe and inviting neighborhoods for family living. The ease of access is also one of the attractive factors of Bicesse.
From the point of view of features, this villa has:
- A swimming pool, with 10x5 m, LED lighting and with salt treatment and exchanger to heat the water with the excess of solar panels
- Photovoltaic panels to generate and sell energy to EDP
- Solar panels for sanitary water and heating
- Borehole, with a 6 thousand liters tank buried in the garden, for irrigation and swimming pool water
- Garden with automatic irrigation and lighting
- Underfloor heating with capillary system
- Space heating and sanitary water heating, through a high efficiency boiler running on natural gas and supported by solar panels
- Air conditioning in the second floor bedrooms
- Oscillating double-glazed frames
- Electric blinds with thermal insulation
- Pre-installation of home automation
- Barbecue area, including outdoor electric griddle (teppanyaki)
Bicesse, located in the municipality of Cascais, offers the perfect balance between tranquility and convenience. With close proximity to international schools, golf courses, and shopping centers, it is ideal for families seeking a comfortable lifestyle. The area provides easy access to the beaches of Cascais and the hills of Sintra, combining the peace of a small community with the convenience of being near transportation routes and essential services.
Porta da Frente Christie’s, with over two decades of experience, specializes in quality properties and developments. Representing Portugal for Christie’s International Real Estate in Lisbon, Cascais, Oeiras, and Alentejo, our mission is to provide excellent service.
Discover in Bicesse the perfect combination of quality of life and convenience.
Contact
See Phone
Detached House 4 Bedrooms
Murtal, Carcavelos e Parede, Cascais, Distrito de Lisboa
Used · 443m²
With Garage
buy
2.800.000 €
4 bedroom detached Villa, for sale, in a private condominium in Murtal, Parede
The villa is involved in a beautiful garden with a swimming pool where you can enjoy total comfort and privacy.
Inserted in a 512m2 plot and with around 383m2 of building area, this villa is in excellent condition with excellent sun exposure and very good areas.
Located in Alto da Parede, in a very quiet and residential square, but very close to green spaces, shops, services and 7 minutes from São João do Estoril beach.
The villa is distributed over 3 floors:
Floor 0
- Spacious hall
- Guest bathroom
- Fully equipped kitchen with access to the dining room
- Dining room
- Living room with direct access to a great terrace, the garden and the pool.
1st floor
- 3 spacious suites with wardrobes.
All suites have balconies with panoramic views of the sea.
Floor -1 with natural light and access to the garden
- Large open-plan living space that has now been converted into a fantastic bedroom with an exit to the garden.
- A bathroom
- Laundry area
- Technical area
- Storage area
- Garage
Parede is part of the municipality of Cascais and is a privileged area famous for the famous beaches of São João do Estoril, Avencas, and Carcavelos beach with an extensive stretch of sand and the practice of numerous sports such as surfing. This location is characterised by its proximity to Lisbon and its easy access (motorway and public transport). It is also an important centre for education, as two campuses of the Universidade Nova de Lisboa are located here: the NOVA School of Business and Economics and the NOVA Medical School.
It is also 10 minutes from St Julian’s School, Santo António International School (SAIS) and Colégio Marista de Carcavelos. 30 minutes from Lisbon and Humberto Delgado Airport.
Porta da Frente Christie’s is a real estate brokerage company that has been working in the market for over two decades, focusing on the best properties and developments, both for sale and for rent.
The company was selected by the prestigious Christie’s International Real Estate brand to represent Portugal in the Lisbon, Cascais, Oeiras and Alentejo areas. The main mission of Christie’s Front Door is to provide a service of excellence to all our clients.
The villa is involved in a beautiful garden with a swimming pool where you can enjoy total comfort and privacy.
Inserted in a 512m2 plot and with around 383m2 of building area, this villa is in excellent condition with excellent sun exposure and very good areas.
Located in Alto da Parede, in a very quiet and residential square, but very close to green spaces, shops, services and 7 minutes from São João do Estoril beach.
The villa is distributed over 3 floors:
Floor 0
- Spacious hall
- Guest bathroom
- Fully equipped kitchen with access to the dining room
- Dining room
- Living room with direct access to a great terrace, the garden and the pool.
1st floor
- 3 spacious suites with wardrobes.
All suites have balconies with panoramic views of the sea.
Floor -1 with natural light and access to the garden
- Large open-plan living space that has now been converted into a fantastic bedroom with an exit to the garden.
- A bathroom
- Laundry area
- Technical area
- Storage area
- Garage
Parede is part of the municipality of Cascais and is a privileged area famous for the famous beaches of São João do Estoril, Avencas, and Carcavelos beach with an extensive stretch of sand and the practice of numerous sports such as surfing. This location is characterised by its proximity to Lisbon and its easy access (motorway and public transport). It is also an important centre for education, as two campuses of the Universidade Nova de Lisboa are located here: the NOVA School of Business and Economics and the NOVA Medical School.
It is also 10 minutes from St Julian’s School, Santo António International School (SAIS) and Colégio Marista de Carcavelos. 30 minutes from Lisbon and Humberto Delgado Airport.
Porta da Frente Christie’s is a real estate brokerage company that has been working in the market for over two decades, focusing on the best properties and developments, both for sale and for rent.
The company was selected by the prestigious Christie’s International Real Estate brand to represent Portugal in the Lisbon, Cascais, Oeiras and Alentejo areas. The main mission of Christie’s Front Door is to provide a service of excellence to all our clients.
Contact
See Phone
Villa 4 Bedrooms
Almancil, Loulé, Distrito de Faro
Used · 985m²
With Garage
buy
2.500.000 €
A stunning traditional-style villa with multiple outbuildings situated in the esteemed residential area of Vale Formoso in Almancil, offering breathtaking panoramic views of the sea and natural landscape.
This delightful villa comprises a spacious traditional kitchen, a lounge, and a dining area, all seamlessly connected to the inviting terraces and swimming pool. You can savor the awe-inspiring sunset views from the poolside and BBQ area, which provide ample space for outdoor dining and entertainment. The property also includes two bright and spacious bedrooms, each with a private terrace and bathroom. The main bedroom stands out with its large wardrobe, offering plenty of storage space. In addition to the main villa, there is a guest house and two independent apartments, each with a one-bedroom suite, kitchen, and living area.
This charming south-facing property is located on a large plot between Loule and Almancil, just 10 minutes away from the popular luxury resorts Quinta do Lago and Vale do Lobo. The property is also a few minutes from beaches and golf courses and a 15-20 minute drive from Faro airport.
The property features a private tennis court, a spacious garage, and ample parking, offering both luxury and practicality. The beautifully landscaped garden provides a tranquil outdoor sanctuary, perfect for relaxation and entertainment.
Adjacent to the private tennis court, there is an additional building that could potentially be converted into two bedrooms with a shared bathroom.
This outstanding property is suitable as a family home, holiday house, or rental property.
This delightful villa comprises a spacious traditional kitchen, a lounge, and a dining area, all seamlessly connected to the inviting terraces and swimming pool. You can savor the awe-inspiring sunset views from the poolside and BBQ area, which provide ample space for outdoor dining and entertainment. The property also includes two bright and spacious bedrooms, each with a private terrace and bathroom. The main bedroom stands out with its large wardrobe, offering plenty of storage space. In addition to the main villa, there is a guest house and two independent apartments, each with a one-bedroom suite, kitchen, and living area.
This charming south-facing property is located on a large plot between Loule and Almancil, just 10 minutes away from the popular luxury resorts Quinta do Lago and Vale do Lobo. The property is also a few minutes from beaches and golf courses and a 15-20 minute drive from Faro airport.
The property features a private tennis court, a spacious garage, and ample parking, offering both luxury and practicality. The beautifully landscaped garden provides a tranquil outdoor sanctuary, perfect for relaxation and entertainment.
Adjacent to the private tennis court, there is an additional building that could potentially be converted into two bedrooms with a shared bathroom.
This outstanding property is suitable as a family home, holiday house, or rental property.
Contact
See Phone
House 4 Bedrooms
Santa Bárbara de Nexe, Faro, Distrito de Faro
Used · 365m²
View Sea
buy
2.950.000 €
Idyllic location nestled in the hills in one of the best areas in Santa Barbara de Nexe just a 2 min drive to shops and restaurants, 7 min to a large shopping center and Faro International airport, various beaches and golf courses are only 15 minutes away.
Overall, this is a truly stunning property that offers the perfect combination of luxury, privacy, sea views and convenience.
Impressive automatic gate with a calçada (cobblestone) driveway with ample parking area,
entrance door leading to a spacious hall with a cloakroom and storage area,
beautiful glass steel doors opening onto open plan living area which include a state-of- the -art kitchen with top of the range equipment (Miele, Bora, Liebherr), large dining area, separate snug, living room with a gas fire place and large pocket windows sliding into the wall taking full advantage of the sea views.
2 well sized bedroom suites on the ground floor and the first floor consists of a 3rd bedroom suite and a large master bedroom with walk in closet, full bathroom and a large balcony offering stunning sea and country views.
The outside features modern covered terraces with dining and entertaining areas, outside kitchen with a BBQ, ethanol fire place, (heated) swimming pool with an automatic cover, stairs to a lower level to a guest bathroom/changing room.
The property is equipped with energy efficient heat pumps for air conditioning & underfloor heating and cooling ensuring comfort throughout the whole year.
Garage, storage, laundry with Miele appliances
Basement with a state- of -the- art technical room, bathroom/changing room and storage area
Alarm system, video intercom, CCTV
solar panels for hot water, internet / wifi access points throughout the property and outside on the terrace and pool area
Double glazing with special protection against the heat from the sun, automatic shutters,
Mains water & bore hole, decalcifier, water softener.
Mature garden with a boules area, strolling paths, relaxing areas and automatic irrigation.
The plot surrounding the villa has been fenced for added privacy, the rest of the land has been left in its natural state.
Constructed in 1985 totally refurbished in 2023, ER B
Overall, this is a truly stunning property that offers the perfect combination of luxury, privacy, sea views and convenience.
Impressive automatic gate with a calçada (cobblestone) driveway with ample parking area,
entrance door leading to a spacious hall with a cloakroom and storage area,
beautiful glass steel doors opening onto open plan living area which include a state-of- the -art kitchen with top of the range equipment (Miele, Bora, Liebherr), large dining area, separate snug, living room with a gas fire place and large pocket windows sliding into the wall taking full advantage of the sea views.
2 well sized bedroom suites on the ground floor and the first floor consists of a 3rd bedroom suite and a large master bedroom with walk in closet, full bathroom and a large balcony offering stunning sea and country views.
The outside features modern covered terraces with dining and entertaining areas, outside kitchen with a BBQ, ethanol fire place, (heated) swimming pool with an automatic cover, stairs to a lower level to a guest bathroom/changing room.
The property is equipped with energy efficient heat pumps for air conditioning & underfloor heating and cooling ensuring comfort throughout the whole year.
Garage, storage, laundry with Miele appliances
Basement with a state- of -the- art technical room, bathroom/changing room and storage area
Alarm system, video intercom, CCTV
solar panels for hot water, internet / wifi access points throughout the property and outside on the terrace and pool area
Double glazing with special protection against the heat from the sun, automatic shutters,
Mains water & bore hole, decalcifier, water softener.
Mature garden with a boules area, strolling paths, relaxing areas and automatic irrigation.
The plot surrounding the villa has been fenced for added privacy, the rest of the land has been left in its natural state.
Constructed in 1985 totally refurbished in 2023, ER B
Contact
See Phone
House 4 Bedrooms
Costa da Guia (Cascais), Cascais e Estoril, Distrito de Lisboa
Remodelled · 311m²
With Garage
buy
2.800.000 €
4 BEDROOM VILLA IN QUINTA DA PEDRA CASCAIS, plot 508m2 with air conditioning, 6 solar panels for heating, hot water and 8 electricity (you can heat the pool through the use of these panels as well)
Are you looking for a villa with privacy in Cascais and protected from the usual wind?
The areas of this villa are distributed as follows:
Floor 0: 2 complete suites (25.30m2, 17m2) with storage one with bathtub 7.24m2 the other with shower base 9m2
Intermediate floor: dining room and living room 39m2 with 17m2 fully equipped kitchen SIEMENS
Floor 1 : master suite 20m2 with walking closet 11.40m2, full bathroom 15m2 with access to a terrace
Floor -1: complete bedroom with bathroom and gym 11.82m2 where there is currently a 46m2 game snooker table
On this floor there is also a living room and has direct access to the pool only on this floor.
Garage for one car and a half plus ramp where 3 more cars fit.
Living room balcony over the pool
Here you have a house with 10 years of construction but it is practically new.
It’s ready to move in
Are you looking for a villa with privacy in Cascais and protected from the usual wind?
The areas of this villa are distributed as follows:
Floor 0: 2 complete suites (25.30m2, 17m2) with storage one with bathtub 7.24m2 the other with shower base 9m2
Intermediate floor: dining room and living room 39m2 with 17m2 fully equipped kitchen SIEMENS
Floor 1 : master suite 20m2 with walking closet 11.40m2, full bathroom 15m2 with access to a terrace
Floor -1: complete bedroom with bathroom and gym 11.82m2 where there is currently a 46m2 game snooker table
On this floor there is also a living room and has direct access to the pool only on this floor.
Garage for one car and a half plus ramp where 3 more cars fit.
Living room balcony over the pool
Here you have a house with 10 years of construction but it is practically new.
It’s ready to move in
Contact
See Phone
Detached House 4 Bedrooms
Lagoa e Carvoeiro, Distrito de Faro
Used · 259m²
With Swimming Pool
buy
2.150.000 €
Magnificent Contemporary Villa in Carvoeiro
Discover this stunning single-story villa located in the picturesque village of Carvoeiro, just a 10-minute walk from its famous beach. Completely renovated with high-quality materials, this property combines modern elegance with traditional charm, offering a luxurious and relaxing living experience.
Main Features
Land: 1,550 m² of flat land.
Living space: 258m²
Gross living space: 338m²
Renovation: Contemporary design with high-quality materials.
Living Spaces: Spacious living room with fireplace, dining room open to a fully equipped kitchen with a pantry/laundry room and a powder room.
Bedrooms:
o Two guest bedrooms with en-suite bathrooms and independent toilets.
o A master suite with a dressing room, shower room/hammam, and direct access to a private terrace and the pool.
o A fourth bedroom/office that can be converted into an independent studio with a private exit.
Terraces: Large covered terrace with a summer kitchen, ideal for outdoor dining.
Comfort and Relaxation
Pool: Heated pool with a heat pump.
Garden: Verdant oasis with multiple fruit trees and a relaxation area around the pool.
Patio: Charming central patio leading to a terrace with sea views.
Orientation: Main rooms facing south, flooded with natural light.
High-Quality Amenities
Heating: Underfloor heating powered by a Daikin heat pump.
Energy: 15 photovoltaic panels with 2 x 5 kW batteries for near self-sufficiency, solar panels for hot water.
Security: Modern security system with cameras, automated gate, and remote management.
Energy Efficiency: Energy class A.
Additional Features
Carport: Covered parking space.
Storage: Storage annexes, wood shelter, workshop.
Wellness Chalet: Dedicated space for relaxation.
Extension Potential: Opportunity to add an additional floor to the property.
Ideal Location
Proximity: 45 minutes from Faro airport, 10 minutes by car from the international school.
Environment: Located in a privileged area of Carvoeiro, close to beaches and the stunning landscapes of the Algarve coast.
This exceptional villa is a unique opportunity to live in high-end comfort while enjoying the authentic charm and tranquility of Carvoeiro. An ideal residence for those seeking to combine luxury with an exceptional living environment.
Discover this stunning single-story villa located in the picturesque village of Carvoeiro, just a 10-minute walk from its famous beach. Completely renovated with high-quality materials, this property combines modern elegance with traditional charm, offering a luxurious and relaxing living experience.
Main Features
Land: 1,550 m² of flat land.
Living space: 258m²
Gross living space: 338m²
Renovation: Contemporary design with high-quality materials.
Living Spaces: Spacious living room with fireplace, dining room open to a fully equipped kitchen with a pantry/laundry room and a powder room.
Bedrooms:
o Two guest bedrooms with en-suite bathrooms and independent toilets.
o A master suite with a dressing room, shower room/hammam, and direct access to a private terrace and the pool.
o A fourth bedroom/office that can be converted into an independent studio with a private exit.
Terraces: Large covered terrace with a summer kitchen, ideal for outdoor dining.
Comfort and Relaxation
Pool: Heated pool with a heat pump.
Garden: Verdant oasis with multiple fruit trees and a relaxation area around the pool.
Patio: Charming central patio leading to a terrace with sea views.
Orientation: Main rooms facing south, flooded with natural light.
High-Quality Amenities
Heating: Underfloor heating powered by a Daikin heat pump.
Energy: 15 photovoltaic panels with 2 x 5 kW batteries for near self-sufficiency, solar panels for hot water.
Security: Modern security system with cameras, automated gate, and remote management.
Energy Efficiency: Energy class A.
Additional Features
Carport: Covered parking space.
Storage: Storage annexes, wood shelter, workshop.
Wellness Chalet: Dedicated space for relaxation.
Extension Potential: Opportunity to add an additional floor to the property.
Ideal Location
Proximity: 45 minutes from Faro airport, 10 minutes by car from the international school.
Environment: Located in a privileged area of Carvoeiro, close to beaches and the stunning landscapes of the Algarve coast.
This exceptional villa is a unique opportunity to live in high-end comfort while enjoying the authentic charm and tranquility of Carvoeiro. An ideal residence for those seeking to combine luxury with an exceptional living environment.
Contact
See Phone
House 4 Bedrooms Triplex
Azeitão, Azeitão (São Lourenço e São Simão), Setúbal, Distrito de Setúbal
Remodelled · 471m²
With Garage
buy
2.420.000 €
Timeless elegance and refined comfort surround this large manor house, a true urban refuge with 521 m², of gross area located in the friendly village of Nogueira de Azeitão, 35 minutes from Lisbon, fifteen minutes by car from the beach of Portinho da Arrábida and Sesimbra and 40 minutes from Comporta.
The property of classic characteristics, built in 1880, with unique architectural and decoration details, was meticulously rehabilitated with materials of excellent quality, persevering its original character and care in every detail that resulted in a unique property of unparalleled charm and elegance.
The uniqueness of this property also lies in the outdoor spaces, a rare luxury in the historic centre of Vila Nogueira de Azeitão.
The house is developed on 3 floors with defined private and social areas, with the ground floor consisting of a hall, gym with sauna, laundry, guest bathroom, two suites and a fully equipped kitchen with Smeg appliances, which serves as support to the wonderful terrace immersed in the beauty of the view of the pleasant garden with swimming pool, where you can enjoy moments of tranquillity and beauty
On the ground floor, architectural mastery is manifested in every detail, from the asymmetrical design staircase to the large living room with several environments, it includes an open kitchen, masterpiece of design and functionality with central island, equipped with the best of Gaggenau technology, leads us to a second terrace overlooking the charming garden.
On the first floor, the most private area of the house, two large suites with dressing room, served by a pleasant balcony.
To complete,
Garage closed for one car and open for 2 cars
Heating and air conditioning, to ensure maximum comfort in all seasons.
Located in a residential context of great charm, the house is in a quiet and well-served area, within walking distance of all the main services and commerce.
A unique opportunity for those who want to live in an oasis of refinement and comfort, where every detail competes to create an exclusive atmosphere.
The property of classic characteristics, built in 1880, with unique architectural and decoration details, was meticulously rehabilitated with materials of excellent quality, persevering its original character and care in every detail that resulted in a unique property of unparalleled charm and elegance.
The uniqueness of this property also lies in the outdoor spaces, a rare luxury in the historic centre of Vila Nogueira de Azeitão.
The house is developed on 3 floors with defined private and social areas, with the ground floor consisting of a hall, gym with sauna, laundry, guest bathroom, two suites and a fully equipped kitchen with Smeg appliances, which serves as support to the wonderful terrace immersed in the beauty of the view of the pleasant garden with swimming pool, where you can enjoy moments of tranquillity and beauty
On the ground floor, architectural mastery is manifested in every detail, from the asymmetrical design staircase to the large living room with several environments, it includes an open kitchen, masterpiece of design and functionality with central island, equipped with the best of Gaggenau technology, leads us to a second terrace overlooking the charming garden.
On the first floor, the most private area of the house, two large suites with dressing room, served by a pleasant balcony.
To complete,
Garage closed for one car and open for 2 cars
Heating and air conditioning, to ensure maximum comfort in all seasons.
Located in a residential context of great charm, the house is in a quiet and well-served area, within walking distance of all the main services and commerce.
A unique opportunity for those who want to live in an oasis of refinement and comfort, where every detail competes to create an exclusive atmosphere.
Contact
See Phone
House 4 Bedrooms
São Sebastião, Loulé, Distrito de Faro
New · 291m²
With Garage
buy
2.950.000 €
Moradia Moderna numa das zonas mais procuradas de Loulé pelas suas vistas, sossego e proximidade à cidade.
A Moradia insere-se num lote de terreno de aproximadamente 3.000 m2 tem uma área bruta de construção de 343m2. A moradia dispõe de 4 quartos, sendo 3 em suite, a sala de estar e de jantar tem uma enorme área com acesso ao jardim interior e à zona da piscina, sendo possível abrir toda a frente em vidro para o jardim e piscina.
Nas casas de banho foram utilizadas pedras nobres, e sanitários inteligentes. No geral todos os padrões de qualidade são elevados. Destaca-se o pavimento radiante hidráulico com bomba de calor e painéis solares, pré instalação de ar condicionado, caixilharias de qualidade com corte térmico, lareira com recuperador de calor. Todos os materiais utilizados foram previamente selecionados com qualidade e colocados tendo atenção o mais ínfimo pormenor.
A cozinha com uma enorme porta de acesso à sala fica à escolha do cliente.
No exterior pode contar com um terraço de generosas dimensões de onde pode desfrutar de uma vista panorâmica sobre a cidade e sobre o mar. No jardim destaca-se a piscina em ’Overflow’ imponente e em frente às zonas sociais, no exterior o jardim foi previamente dimensionado com relvado e vedação natural que confere privacidade a esta moradia.
A Moradia insere-se num lote de terreno de aproximadamente 3.000 m2 tem uma área bruta de construção de 343m2. A moradia dispõe de 4 quartos, sendo 3 em suite, a sala de estar e de jantar tem uma enorme área com acesso ao jardim interior e à zona da piscina, sendo possível abrir toda a frente em vidro para o jardim e piscina.
Nas casas de banho foram utilizadas pedras nobres, e sanitários inteligentes. No geral todos os padrões de qualidade são elevados. Destaca-se o pavimento radiante hidráulico com bomba de calor e painéis solares, pré instalação de ar condicionado, caixilharias de qualidade com corte térmico, lareira com recuperador de calor. Todos os materiais utilizados foram previamente selecionados com qualidade e colocados tendo atenção o mais ínfimo pormenor.
A cozinha com uma enorme porta de acesso à sala fica à escolha do cliente.
No exterior pode contar com um terraço de generosas dimensões de onde pode desfrutar de uma vista panorâmica sobre a cidade e sobre o mar. No jardim destaca-se a piscina em ’Overflow’ imponente e em frente às zonas sociais, no exterior o jardim foi previamente dimensionado com relvado e vedação natural que confere privacidade a esta moradia.
Contact
See Phone
House 4 Bedrooms
Porches, Lagoa, Distrito de Faro
Used · 272m²
With Swimming Pool
buy
2.000.000 €
This modern villa, located in a central area of the Algarve, benefits from high-quality finishes, plenty of privacy and stunning views of the countryside and sea.
A cobbled path leads from the property gate to the entrance of the single-storey villa. On entering we find the guest bathroom and a storage/laundry room. This is followed by the open-plan social area of the house, which includes the living-dining room with fireplace and the fully equipped kitchen. The large, floor-to-ceiling windows provide a very bright environment and give access to the outside terrace, with a surrounding garden, various leisure areas and a fantastic infinity pool.
The most private area of the house comprises four spacious bedrooms, all en suite and with built-in wardrobes, and the master bedroom has a walk-in wardrobe. Outside the house there is also a staircase leading to the roof terrace, from where you can enjoy beautiful views of the countryside and the sea.
With an excellent solar orientation, facing south, the villa is equipped with double glazing, electric shutters, a fireplace in the living room, air conditioning, solar panels and plenty of parking space, including 1 covered space next to the entrance. The 32,000 square metre plot, which is fully fenced, includes several fruit trees and a well for irrigation.
Excellent option for permanent residence or second home, where you can benefit from all the comfort and privacy just a few minutes from the beaches of the Algarve. Contact us for more information and book your visit!
Centrally located between Porches and Lagoa, very close to Nobel - International School of the Algarve and the EN125 which links the main towns and cities of the Algarve. The surrounding area is peaceful and the countryside conveys a sense of tranquillity and privacy, just a short drive from all amenities, including several supermarkets, restaurants and cafés.
Some of the region’s best beaches are around 10 minutes away by car and golfers can enjoy the existing courses in just 10/15 minutes by car.
It offers quick and easy access by car to:
- Lagoa town, 3.5 km away
- Sudoeste Retail, 7 km away
- Algarve Shopping Centre, 16 km away
- Lusíadas Hospital health services in Albufeira, 24 km away
- Faro International Airport, 56 km away
- A22 (Via do Infante) and A2 (Lisbon)
A cobbled path leads from the property gate to the entrance of the single-storey villa. On entering we find the guest bathroom and a storage/laundry room. This is followed by the open-plan social area of the house, which includes the living-dining room with fireplace and the fully equipped kitchen. The large, floor-to-ceiling windows provide a very bright environment and give access to the outside terrace, with a surrounding garden, various leisure areas and a fantastic infinity pool.
The most private area of the house comprises four spacious bedrooms, all en suite and with built-in wardrobes, and the master bedroom has a walk-in wardrobe. Outside the house there is also a staircase leading to the roof terrace, from where you can enjoy beautiful views of the countryside and the sea.
With an excellent solar orientation, facing south, the villa is equipped with double glazing, electric shutters, a fireplace in the living room, air conditioning, solar panels and plenty of parking space, including 1 covered space next to the entrance. The 32,000 square metre plot, which is fully fenced, includes several fruit trees and a well for irrigation.
Excellent option for permanent residence or second home, where you can benefit from all the comfort and privacy just a few minutes from the beaches of the Algarve. Contact us for more information and book your visit!
Centrally located between Porches and Lagoa, very close to Nobel - International School of the Algarve and the EN125 which links the main towns and cities of the Algarve. The surrounding area is peaceful and the countryside conveys a sense of tranquillity and privacy, just a short drive from all amenities, including several supermarkets, restaurants and cafés.
Some of the region’s best beaches are around 10 minutes away by car and golfers can enjoy the existing courses in just 10/15 minutes by car.
It offers quick and easy access by car to:
- Lagoa town, 3.5 km away
- Sudoeste Retail, 7 km away
- Algarve Shopping Centre, 16 km away
- Lusíadas Hospital health services in Albufeira, 24 km away
- Faro International Airport, 56 km away
- A22 (Via do Infante) and A2 (Lisbon)
Contact
See Phone
House 4 Bedrooms
Bias do Norte, Moncarapacho e Fuseta, Olhão, Distrito de Faro
Used · 376m²
With Garage
buy
2.220.000 €
4-bedroom villa with 376 sqm of gross construction area and a saltwater infinity pool, set on a plot of land of 18,320 sqm, located near the Ria Formosa Natural Park in the Algarve, just a short walk from Fuseta (15 minutes on foot).
Completely renovated in 2020, the villa offers a fantastic panoramic view of the Ria Formosa and the sea between Tavira and Faro, creating an unforgettable sense of vastness. Spread over two above-ground floors plus a basement, it has four suites, three on the ground floor and a master suite on the upper floor. Open-plan dining room with a dining area that can accommodate 20 people, a guest bathroom, and a living room with magnificent sea views. The large basement, with a ventilation system, can be converted into a garage.
The villa features underfloor heating in all bathrooms, central air conditioning, electric shutters with individual and centralized opening/closing, integrated wall-mounted sound system, central vacuum system, and pre-installation for solar panels for accessing renewable energy.
Outside, there is a saltwater infinity pool with LED lighting system with colors, a barbecue area with water and electricity installation.
The nearly two-hectare plot has automatic irrigation for the garden and allows for the construction of an additional 100 sqm annex for storage spaces, a garage, or even accommodating guests.
Located just a 5-minute drive from the beach and the center of Fuseta, 14 minutes from Olhão, and 17 minutes from Tavira. It is also a 25-minute drive from Faro and 2h30 from Lisbon and Seville.
Completely renovated in 2020, the villa offers a fantastic panoramic view of the Ria Formosa and the sea between Tavira and Faro, creating an unforgettable sense of vastness. Spread over two above-ground floors plus a basement, it has four suites, three on the ground floor and a master suite on the upper floor. Open-plan dining room with a dining area that can accommodate 20 people, a guest bathroom, and a living room with magnificent sea views. The large basement, with a ventilation system, can be converted into a garage.
The villa features underfloor heating in all bathrooms, central air conditioning, electric shutters with individual and centralized opening/closing, integrated wall-mounted sound system, central vacuum system, and pre-installation for solar panels for accessing renewable energy.
Outside, there is a saltwater infinity pool with LED lighting system with colors, a barbecue area with water and electricity installation.
The nearly two-hectare plot has automatic irrigation for the garden and allows for the construction of an additional 100 sqm annex for storage spaces, a garage, or even accommodating guests.
Located just a 5-minute drive from the beach and the center of Fuseta, 14 minutes from Olhão, and 17 minutes from Tavira. It is also a 25-minute drive from Faro and 2h30 from Lisbon and Seville.
Contact
See Phone
House 4 Bedrooms Triplex
Vilamoura, Quarteira, Loulé, Distrito de Faro
New · 311m²
With Garage
buy
3.200.000 €
House with modern, simple and elegant architecture, located in a unique development in the heart of Vilamoura with four suites, the main bedroom has an elegant closet. The spacious basement with 260m2 for two potential storage spaces, a leisure area, guest bathroom and garage for 4 cars. With four bedrooms and six bathrooms, each house totals 561m2 on a plot of 1589m2.
With four en-suite bedrooms, the master bedroom features an elegant walk-in closet. The spacious 260m2 basement for two potential storage spaces, a leisure area, guest bathroom and garage for 4 cars. With four bedrooms and six bathrooms, each villa totals between 556 and 561m2 on a plot between 1482 and 1589m2.
The kitchen, a magnificently equipped space, flows perfectly into the dining area, creating a space that is as functional as it is welcoming.
Entertainment options are plentiful with a living room hosted by a bioethanol fireplace that creates a warm presence in your evenings in the reading or TV space and connected to the fantastic covered terrace and blue reflection of the turquoise pool.
The outdoor space is designed for relaxation and fun, with a heated pool with Bali tiles, a beautiful garden and an outdoor dining area. The security of the property is paramount, with full CCTV coverage outside and full home automation, allowing for peace of mind.
With Terrace, Garage, Outdoor private parking, Laundry space, Basement Storage room
For golf lovers, Vilamoura is a true paradise, with several world-class courses just minutes from your doorstep. The golden sandy beaches invite you to long days of sun and sea, while the lively marina, awarded as one of the best in Europe, offers a variety of top restaurants, bars and stores. For the more adventurous, there are water sports, boat trips and excursions to explore the Algarve coast.
Distances
1.2 km from the famous Vilamoura Marina
2,1 km from Vilamoura beach
3,1 km from Falésia beach
4,2 km from The Old Course - Dom Perdro
30 minutes from Faro Gago Coutinho International Airport
Finishings
Wood floor area (floor 1 and bedroom floor 0)
Porcelain floor in the rest of the house
Hydraulic underfloor heating with heat pump (floor 0 and 1)
Air Conditioning in ducts (floor 0 and 1)
Air Conditioning in wall units (floor -1)
Controlled Mechanical Ventilation - CMV (floor 0 and 1)
Central Vacuum Sistem (floor 0 and 1)
Heated pool with pump
Solar panels with water dissipation for the pool
Alarm and Closed-Circuit Television (CCTV)
Electric vehicle charge point (garage)
Electric garage gates (garage and access lot)
Complete home automatio
EXCLUSIONS
All interior and exterior decoration and furniture. Interior drawings only
illustrative and optional illustrations outside the sales price
Pendant lighting (except built-in LED projectors)
Laundry machines
Curtains and/or blackouts
Swimming pool cover
With four en-suite bedrooms, the master bedroom features an elegant walk-in closet. The spacious 260m2 basement for two potential storage spaces, a leisure area, guest bathroom and garage for 4 cars. With four bedrooms and six bathrooms, each villa totals between 556 and 561m2 on a plot between 1482 and 1589m2.
The kitchen, a magnificently equipped space, flows perfectly into the dining area, creating a space that is as functional as it is welcoming.
Entertainment options are plentiful with a living room hosted by a bioethanol fireplace that creates a warm presence in your evenings in the reading or TV space and connected to the fantastic covered terrace and blue reflection of the turquoise pool.
The outdoor space is designed for relaxation and fun, with a heated pool with Bali tiles, a beautiful garden and an outdoor dining area. The security of the property is paramount, with full CCTV coverage outside and full home automation, allowing for peace of mind.
With Terrace, Garage, Outdoor private parking, Laundry space, Basement Storage room
For golf lovers, Vilamoura is a true paradise, with several world-class courses just minutes from your doorstep. The golden sandy beaches invite you to long days of sun and sea, while the lively marina, awarded as one of the best in Europe, offers a variety of top restaurants, bars and stores. For the more adventurous, there are water sports, boat trips and excursions to explore the Algarve coast.
Distances
1.2 km from the famous Vilamoura Marina
2,1 km from Vilamoura beach
3,1 km from Falésia beach
4,2 km from The Old Course - Dom Perdro
30 minutes from Faro Gago Coutinho International Airport
Finishings
Wood floor area (floor 1 and bedroom floor 0)
Porcelain floor in the rest of the house
Hydraulic underfloor heating with heat pump (floor 0 and 1)
Air Conditioning in ducts (floor 0 and 1)
Air Conditioning in wall units (floor -1)
Controlled Mechanical Ventilation - CMV (floor 0 and 1)
Central Vacuum Sistem (floor 0 and 1)
Heated pool with pump
Solar panels with water dissipation for the pool
Alarm and Closed-Circuit Television (CCTV)
Electric vehicle charge point (garage)
Electric garage gates (garage and access lot)
Complete home automatio
EXCLUSIONS
All interior and exterior decoration and furniture. Interior drawings only
illustrative and optional illustrations outside the sales price
Pendant lighting (except built-in LED projectors)
Laundry machines
Curtains and/or blackouts
Swimming pool cover
Contact
See Phone
House 4 Bedrooms
Aldoar, Foz do Douro e Nevogilde, Porto, Distrito do Porto
Under construction · 207m²
With Garage
buy
3.875.000 €
Brand new 4-bedroom villa with 207 sqm of gross construction area above ground, rooftop, suspended swimming pool with sea views, garden, and garage in Molhe 479, in Foz do Douro, Porto. The villa is spread over four floors and features a spacious living room with access to the private garden, a dining room with an open-plan kitchen, and a movable partition. It offers four suites, including a master suite with a large walk-in closet. On the rooftop, there is a suspended swimming pool with sea views and an outdoor leisure area with a pergola, a fire pit, and a dining area.
In Molhe 479, all the villas have a garage for 4 vehicles with an elevator for two vehicles simultaneously, a laundry area, a games room, a wine cellar, and a storage room on the -2 floor.
With contemporary architecture and high-quality materials, the villas are equipped with home automation technology, a hydro fireplace, a garage with an elevator for 4 cars, a wine cellar, and a high-performance air conditioning system.
The location of Molhe 479 is also a strong point of this development, situated just minutes away from the most sought-after sports facilities, beaches, international schools, and private hospitals in the area. It is a 10-minute walk from Homem do Leme and Molhe beaches, as well as various restaurants and terraces in Foz. It is a 5-minute drive from Universidade Católica, Sea Life Porto, Law Tennis Club Foz, Serralves Museum and Gardens, and Porto City Park, and a 10-minute drive from Nossa Senhora do Rosário School, Jardim do Passeio Alegre, and various playgrounds. It is also 20 minutes from Francisco Sá Carneiro Airport.
In Molhe 479, all the villas have a garage for 4 vehicles with an elevator for two vehicles simultaneously, a laundry area, a games room, a wine cellar, and a storage room on the -2 floor.
With contemporary architecture and high-quality materials, the villas are equipped with home automation technology, a hydro fireplace, a garage with an elevator for 4 cars, a wine cellar, and a high-performance air conditioning system.
The location of Molhe 479 is also a strong point of this development, situated just minutes away from the most sought-after sports facilities, beaches, international schools, and private hospitals in the area. It is a 10-minute walk from Homem do Leme and Molhe beaches, as well as various restaurants and terraces in Foz. It is a 5-minute drive from Universidade Católica, Sea Life Porto, Law Tennis Club Foz, Serralves Museum and Gardens, and Porto City Park, and a 10-minute drive from Nossa Senhora do Rosário School, Jardim do Passeio Alegre, and various playgrounds. It is also 20 minutes from Francisco Sá Carneiro Airport.
Contact
See Phone
House 4 Bedrooms
Aldoar, Foz do Douro e Nevogilde, Porto, Distrito do Porto
Under construction · 204m²
With Garage
buy
3.525.000 €
Brand new 4-bedroom villa with 204 sqm of gross construction area above ground, rooftop, suspended swimming pool with sea views, garden, and garage in Molhe 479, in Foz do Douro, Porto. The villa is spread over four floors and features a spacious living room with access to the private garden, a dining room with an open-plan kitchen, and a movable partition. It offers four suites, including a master suite with a large walk-in closet. On the rooftop, there is a suspended swimming pool with sea views and an outdoor leisure area with a pergola, a fire pit, and a dining area.
In Molhe 479, all the villas have a garage for 4 vehicles with an elevator for two vehicles simultaneously, a laundry area, a games room, a wine cellar, and a storage room on the -2 floor.
With contemporary architecture and high-quality materials, the villas are equipped with home automation technology, a hydro fireplace, a garage with an elevator for 4 cars, a wine cellar, and a high-performance air conditioning system.
The location of Molhe 479 is also a strong point of this development, situated just minutes away from the most sought-after sports facilities, beaches, international schools, and private hospitals in the area. It is a 10-minute walk from Homem do Leme and Molhe beaches, as well as various restaurants and terraces in Foz. It is a 5-minute drive from Universidade Católica, Sea Life Porto, Law Tennis Club Foz, Serralves Museum and Gardens, and Porto City Park, and a 10-minute drive from Nossa Senhora do Rosário School, Jardim do Passeio Alegre, and various playgrounds. It is also 20 minutes from Francisco Sá Carneiro Airport.
In Molhe 479, all the villas have a garage for 4 vehicles with an elevator for two vehicles simultaneously, a laundry area, a games room, a wine cellar, and a storage room on the -2 floor.
With contemporary architecture and high-quality materials, the villas are equipped with home automation technology, a hydro fireplace, a garage with an elevator for 4 cars, a wine cellar, and a high-performance air conditioning system.
The location of Molhe 479 is also a strong point of this development, situated just minutes away from the most sought-after sports facilities, beaches, international schools, and private hospitals in the area. It is a 10-minute walk from Homem do Leme and Molhe beaches, as well as various restaurants and terraces in Foz. It is a 5-minute drive from Universidade Católica, Sea Life Porto, Law Tennis Club Foz, Serralves Museum and Gardens, and Porto City Park, and a 10-minute drive from Nossa Senhora do Rosário School, Jardim do Passeio Alegre, and various playgrounds. It is also 20 minutes from Francisco Sá Carneiro Airport.
Contact
See Phone
House 4 Bedrooms
Aldoar, Foz do Douro e Nevogilde, Porto, Distrito do Porto
Under construction · 204m²
With Garage
buy
3.525.000 €
Brand new 4-bedroom villa with 204 sqm of gross construction area above ground, rooftop, suspended swimming pool with sea views, garden, and garage in Molhe 479, in Foz do Douro, Porto. The villa is spread over four floors and features a spacious living room with access to the private garden, a dining room with an open-plan kitchen, and a movable partition. It offers four suites, including a master suite with a large walk-in closet. On the rooftop, there is a suspended swimming pool with sea views and an outdoor leisure area with a pergola, a fire pit, and a dining area.
In Molhe 479, all the villas have a garage for 4 vehicles with an elevator for two vehicles simultaneously, a laundry area, a games room, a wine cellar, and a storage room on the -2 floor.
With contemporary architecture and high-quality materials, the villas are equipped with home automation technology, a hydro fireplace, a garage with an elevator for 4 cars, a wine cellar, and a high-performance air conditioning system.
The location of Molhe 479 is also a strong point of this development, situated just minutes away from the most sought-after sports facilities, beaches, international schools, and private hospitals in the area. It is a 10-minute walk from Homem do Leme and Molhe beaches, as well as various restaurants and terraces in Foz. It is a 5-minute drive from Universidade Católica, Sea Life Porto, Law Tennis Club Foz, Serralves Museum and Gardens, and Porto City Park, and a 10-minute drive from Nossa Senhora do Rosário School, Jardim do Passeio Alegre, and various playgrounds. It is also 20 minutes from Francisco Sá Carneiro Airport.
In Molhe 479, all the villas have a garage for 4 vehicles with an elevator for two vehicles simultaneously, a laundry area, a games room, a wine cellar, and a storage room on the -2 floor.
With contemporary architecture and high-quality materials, the villas are equipped with home automation technology, a hydro fireplace, a garage with an elevator for 4 cars, a wine cellar, and a high-performance air conditioning system.
The location of Molhe 479 is also a strong point of this development, situated just minutes away from the most sought-after sports facilities, beaches, international schools, and private hospitals in the area. It is a 10-minute walk from Homem do Leme and Molhe beaches, as well as various restaurants and terraces in Foz. It is a 5-minute drive from Universidade Católica, Sea Life Porto, Law Tennis Club Foz, Serralves Museum and Gardens, and Porto City Park, and a 10-minute drive from Nossa Senhora do Rosário School, Jardim do Passeio Alegre, and various playgrounds. It is also 20 minutes from Francisco Sá Carneiro Airport.
Contact
See Phone
House 4 Bedrooms
Aldoar, Foz do Douro e Nevogilde, Porto, Distrito do Porto
Under construction · 209m²
With Garage
buy
3.625.000 €
Brand new 4-bedroom villa with 209 sqm of gross construction area above ground, rooftop, suspended swimming pool with sea views, garden, and garage in Molhe 479, in Foz do Douro, Porto. The villa is spread over four floors and features a spacious living room with access to the private garden, a dining room with an open-plan kitchen, and a movable partition. It offers four suites, including a master suite with a large walk-in closet. On the rooftop, there is a suspended swimming pool with sea views and an outdoor leisure area with a pergola, a fire pit, and a dining area.
In Molhe 479, all the villas have a garage for 4 vehicles with an elevator for two vehicles simultaneously, a laundry area, a games room, a wine cellar, and a storage room on the -2 floor.
With contemporary architecture and high-quality materials, the villas are equipped with home automation technology, a hydro fireplace, a garage with an elevator for 4 cars, a wine cellar, and a high-performance air conditioning system.
The location of Molhe 479 is also a strong point of this development, situated just minutes away from the most sought-after sports facilities, beaches, international schools, and private hospitals in the area. It is a 10-minute walk from Homem do Leme and Molhe beaches, as well as various restaurants and terraces in Foz. It is a 5-minute drive from Universidade Católica, Sea Life Porto, Law Tennis Club Foz, Serralves Museum and Gardens, and Porto City Park, and a 10-minute drive from Nossa Senhora do Rosário School, Jardim do Passeio Alegre, and various playgrounds. It is also 20 minutes from Francisco Sá Carneiro Airport.
In Molhe 479, all the villas have a garage for 4 vehicles with an elevator for two vehicles simultaneously, a laundry area, a games room, a wine cellar, and a storage room on the -2 floor.
With contemporary architecture and high-quality materials, the villas are equipped with home automation technology, a hydro fireplace, a garage with an elevator for 4 cars, a wine cellar, and a high-performance air conditioning system.
The location of Molhe 479 is also a strong point of this development, situated just minutes away from the most sought-after sports facilities, beaches, international schools, and private hospitals in the area. It is a 10-minute walk from Homem do Leme and Molhe beaches, as well as various restaurants and terraces in Foz. It is a 5-minute drive from Universidade Católica, Sea Life Porto, Law Tennis Club Foz, Serralves Museum and Gardens, and Porto City Park, and a 10-minute drive from Nossa Senhora do Rosário School, Jardim do Passeio Alegre, and various playgrounds. It is also 20 minutes from Francisco Sá Carneiro Airport.
Contact
See Phone
House 4 Bedrooms Triplex
Vilamoura, Quarteira, Loulé, Distrito de Faro
New · 311m²
With Garage
buy
3.200.000 €
House with modern, simple and elegant architecture, located in a unique development in the heart of Vilamoura with four suites, the main bedroom has an elegant closet. The spacious basement with 260m2 for two potential storage spaces, a leisure area, guest bathroom and garage for 4 cars. With four bedrooms and six bathrooms, each house totals 561m2 on a plot of 1589m2.
With four en-suite bedrooms, the master bedroom features an elegant walk-in closet. The spacious 260m2 basement for two potential storage spaces, a leisure area, guest bathroom and garage for 4 cars. With four bedrooms and six bathrooms, each villa totals between 556 and 561m2 on a plot between 1482 and 1589m2.
The kitchen, a magnificently equipped space, flows perfectly into the dining area, creating a space that is as functional as it is welcoming.
Entertainment options are plentiful with a living room hosted by a bioethanol fireplace that creates a warm presence in your evenings in the reading or TV space and connected to the fantastic covered terrace and blue reflection of the turquoise pool.
The outdoor space is designed for relaxation and fun, with a heated pool with Bali tiles, a beautiful garden and an outdoor dining area. The security of the property is paramount, with full CCTV coverage outside and full home automation, allowing for peace of mind.
With Terrace, Garage, Outdoor private parking, Laundry space, Basement Storage room
For golf lovers, Vilamoura is a true paradise, with several world-class courses just minutes from your doorstep. The golden sandy beaches invite you to long days of sun and sea, while the lively marina, awarded as one of the best in Europe, offers a variety of top restaurants, bars and stores. For the more adventurous, there are water sports, boat trips and excursions to explore the Algarve coast.
Distances
1.2 km from the famous Vilamoura Marina
2,1 km from Vilamoura beach
3,1 km from Falésia beach
4,2 km from The Old Course - Dom Perdro
30 minutes from Faro Gago Coutinho International Airport
Finishings
Wood floor area (floor 1 and bedroom floor 0)
Porcelain floor in the rest of the house
Hydraulic underfloor heating with heat pump (floor 0 and 1)
Air Conditioning in ducts (floor 0 and 1)
Air Conditioning in wall units (floor -1)
Controlled Mechanical Ventilation - CMV (floor 0 and 1)
Central Vacuum Sistem (floor 0 and 1)
Heated pool with pump
Solar panels with water dissipation for the pool
Alarm and Closed-Circuit Television (CCTV)
Electric vehicle charge point (garage)
Electric garage gates (garage and access lot)
Complete home automatio
EXCLUSIONS
All interior and exterior decoration and furniture. Interior drawings only
illustrative and optional illustrations outside the sales price
Pendant lighting (except built-in LED projectors)
Laundry machines
Curtains and/or blackouts
Swimming pool cover
With four en-suite bedrooms, the master bedroom features an elegant walk-in closet. The spacious 260m2 basement for two potential storage spaces, a leisure area, guest bathroom and garage for 4 cars. With four bedrooms and six bathrooms, each villa totals between 556 and 561m2 on a plot between 1482 and 1589m2.
The kitchen, a magnificently equipped space, flows perfectly into the dining area, creating a space that is as functional as it is welcoming.
Entertainment options are plentiful with a living room hosted by a bioethanol fireplace that creates a warm presence in your evenings in the reading or TV space and connected to the fantastic covered terrace and blue reflection of the turquoise pool.
The outdoor space is designed for relaxation and fun, with a heated pool with Bali tiles, a beautiful garden and an outdoor dining area. The security of the property is paramount, with full CCTV coverage outside and full home automation, allowing for peace of mind.
With Terrace, Garage, Outdoor private parking, Laundry space, Basement Storage room
For golf lovers, Vilamoura is a true paradise, with several world-class courses just minutes from your doorstep. The golden sandy beaches invite you to long days of sun and sea, while the lively marina, awarded as one of the best in Europe, offers a variety of top restaurants, bars and stores. For the more adventurous, there are water sports, boat trips and excursions to explore the Algarve coast.
Distances
1.2 km from the famous Vilamoura Marina
2,1 km from Vilamoura beach
3,1 km from Falésia beach
4,2 km from The Old Course - Dom Perdro
30 minutes from Faro Gago Coutinho International Airport
Finishings
Wood floor area (floor 1 and bedroom floor 0)
Porcelain floor in the rest of the house
Hydraulic underfloor heating with heat pump (floor 0 and 1)
Air Conditioning in ducts (floor 0 and 1)
Air Conditioning in wall units (floor -1)
Controlled Mechanical Ventilation - CMV (floor 0 and 1)
Central Vacuum Sistem (floor 0 and 1)
Heated pool with pump
Solar panels with water dissipation for the pool
Alarm and Closed-Circuit Television (CCTV)
Electric vehicle charge point (garage)
Electric garage gates (garage and access lot)
Complete home automatio
EXCLUSIONS
All interior and exterior decoration and furniture. Interior drawings only
illustrative and optional illustrations outside the sales price
Pendant lighting (except built-in LED projectors)
Laundry machines
Curtains and/or blackouts
Swimming pool cover
Contact
See Phone
Apartment 4 Bedrooms Duplex
Matosinhos e Leça da Palmeira, Distrito do Porto
New · 340m²
With Garage
buy
3.300.000 €
4-bedroom Penthouse in Leça da Palmeira, with a gross area of 448 m2, stands out for the unparalleled luxury and comfort it offers. With generous interior areas of 340 m2, this exquisitely finished residence also features balconies and terraces totalling 108 m2, providing stunning views of the horizon and the sea.
Located in a luxury gated community, this flat offers a resort-like experience in the comfort of your own home. The development stands out for its contemporary architecture, extensive gardens, swimming pool, padel courts, games room and gym, ensuring an exclusive lifestyle.
Inside, every detail reflects the quality of construction and the excellence of the finishes, elevating this flat to a unique level in the market. With a private Homelift lift, outdoor jacuzzi, electric fireplace, oak flooring, high-quality cladding and a kitchen equipped with top-of-the-range Miele appliances, nothing has been left to chance in this sublime space.
Enjoy breathtaking scenery, expansive interior areas, stunning balconies and terraces, as well as internationally renowned finishes. This is the perfect location for those looking for a sophisticated and refined lifestyle, where comfort and luxury combine harmoniously.
Castelhana has been a leading name in the real estate sector Portuguese for more than 25 years. As a company of the Dils group, we specialise in advising companies, organisations and (institutional) investors in the purchase, sale, rental and development of residential properties.
Founded in 1999, Castelhana has built over the years one of the largest and most solid real estate portfolios in Portugal, with more than 600 rehabilitation and new construction projects.
In Porto, we are based in Foz Do Douro, one of the noblest places in the city. In Lisbon, in Chiado, one of the most emblematic and traditional areas of the capital and in the Algarve region next to the renowned Vilamoura Marina.
We look forward to seeing you. We have a team available to give you the best support in your next real estate investment.
Contact us!
#ref:27045
Located in a luxury gated community, this flat offers a resort-like experience in the comfort of your own home. The development stands out for its contemporary architecture, extensive gardens, swimming pool, padel courts, games room and gym, ensuring an exclusive lifestyle.
Inside, every detail reflects the quality of construction and the excellence of the finishes, elevating this flat to a unique level in the market. With a private Homelift lift, outdoor jacuzzi, electric fireplace, oak flooring, high-quality cladding and a kitchen equipped with top-of-the-range Miele appliances, nothing has been left to chance in this sublime space.
Enjoy breathtaking scenery, expansive interior areas, stunning balconies and terraces, as well as internationally renowned finishes. This is the perfect location for those looking for a sophisticated and refined lifestyle, where comfort and luxury combine harmoniously.
Castelhana has been a leading name in the real estate sector Portuguese for more than 25 years. As a company of the Dils group, we specialise in advising companies, organisations and (institutional) investors in the purchase, sale, rental and development of residential properties.
Founded in 1999, Castelhana has built over the years one of the largest and most solid real estate portfolios in Portugal, with more than 600 rehabilitation and new construction projects.
In Porto, we are based in Foz Do Douro, one of the noblest places in the city. In Lisbon, in Chiado, one of the most emblematic and traditional areas of the capital and in the Algarve region next to the renowned Vilamoura Marina.
We look forward to seeing you. We have a team available to give you the best support in your next real estate investment.
Contact us!
#ref:27045
Contact
See Phone
House 4 Bedrooms +1
S.Maria e S.Miguel, S.Martinho, S.Pedro Penaferrim, Sintra, Distrito de Lisboa
Used · 332m²
With Garage
buy
2.200.000 €
4 +1 bedroom villa, of traditional architecture, inserted in a 1290 sqm lot in Quinta da Beloura.
This charming villa is composed by three floors:
Ground Floor:
- Entry hall
- Social bathroom
- Large dimensioned living and dining room with fireplace and heat recovery unit
- Fully equipped kitchen with built-in household appliances, state-of-the-art, an American style fridge and a magnificent island to prepare meals.
- TV room with direct access to the outside, the swimming pool area and with direct connection to the living room and kitchen
- Corridor that accesses the bedroom´s area
- Two bedrooms
- Bathroom to support the bedrooms
- Suite
First Floor:
- Very spacious master suite with a walk-in closet and balcony.
Floor -1:
- Suite
- Ample area that can work as a multipurpose room
- Storage area
- Laundry area
- Garage for 3 cars
Very close to international schools, such as Carlucci American International School of Lisbon and TASIS Portugal, as well as all sorts of local business and services.
The condominium of Quinta da Beloura has 24-hour surveillance. Good and quick accesses to motorways (A16, A5, IC19) to Sintra, Cascais, Estoril, 20 minutes away from Lisbon.
At Quinta da Beloura, you can enjoy numerous leisure activities - Golf, gym Holmes Place, SPA, Tennis and Paddle Club, Equestrian Club, as well as commercial services, cinemas, restaurants, hairdressers, pharmacy, supermarkets, medical and aesthetic clinics.
Porta da Frente Christie’s is a real estate agency that has been operating in the market for more than two decades. Its focus lays on the highest quality houses and developments, not only in the selling market, but also in the renting market. The company was elected by the prestigious brand Christie’s - one of the most reputable auctioneers, Art institutions and Real Estate of the world - to be represented in Portugal, in the areas of Lisbon, Cascais, Oeiras, Sintra and Alentejo. The main purpose of Porta da Frente Christie’s is to offer a top-notch service to our customers.
This charming villa is composed by three floors:
Ground Floor:
- Entry hall
- Social bathroom
- Large dimensioned living and dining room with fireplace and heat recovery unit
- Fully equipped kitchen with built-in household appliances, state-of-the-art, an American style fridge and a magnificent island to prepare meals.
- TV room with direct access to the outside, the swimming pool area and with direct connection to the living room and kitchen
- Corridor that accesses the bedroom´s area
- Two bedrooms
- Bathroom to support the bedrooms
- Suite
First Floor:
- Very spacious master suite with a walk-in closet and balcony.
Floor -1:
- Suite
- Ample area that can work as a multipurpose room
- Storage area
- Laundry area
- Garage for 3 cars
Very close to international schools, such as Carlucci American International School of Lisbon and TASIS Portugal, as well as all sorts of local business and services.
The condominium of Quinta da Beloura has 24-hour surveillance. Good and quick accesses to motorways (A16, A5, IC19) to Sintra, Cascais, Estoril, 20 minutes away from Lisbon.
At Quinta da Beloura, you can enjoy numerous leisure activities - Golf, gym Holmes Place, SPA, Tennis and Paddle Club, Equestrian Club, as well as commercial services, cinemas, restaurants, hairdressers, pharmacy, supermarkets, medical and aesthetic clinics.
Porta da Frente Christie’s is a real estate agency that has been operating in the market for more than two decades. Its focus lays on the highest quality houses and developments, not only in the selling market, but also in the renting market. The company was elected by the prestigious brand Christie’s - one of the most reputable auctioneers, Art institutions and Real Estate of the world - to be represented in Portugal, in the areas of Lisbon, Cascais, Oeiras, Sintra and Alentejo. The main purpose of Porta da Frente Christie’s is to offer a top-notch service to our customers.
Contact
See Phone
House 4 Bedrooms +1
Centro (Parede), Carcavelos e Parede, Cascais, Distrito de Lisboa
Used · 398m²
With Garage
buy
2.650.000 €
4+1 bedroom villa with 398 sqm of constructed area, an 18 sqm terrace, a 53 sqm patio with barbecue, sea views from practically every room, and a garage for two cars, in Parede, Cascais.
Completely renovated in 2023 with high-quality and durable materials, the villa is spread over four floors. On the ground floor, there is a garage for two vehicles that includes two charging stations for electric cars, a laundry room, storage space, and an additional room or bedroom with a full bathroom. On the first floor, there is a fully equipped kitchen with an island, Dekton countertops, and LED illuminated cabinets. On the second floor, there are three spacious ensuite bedrooms with built-in wardrobes and ample natural light. On the top floor, there is a master suite with a fireplace with a heat recovery system, a walk-in closet of approximately 7 sqm, a full bathroom, large windows, and sea views.
The villa is equipped with double-glazed windows, air conditioning with a 500 ml heat pump from the brand Daikin, and electric blinds on all windows.
It has easy access to the Marginal road and the A5 highway, a 20-minute walk from S. Pedro do Estoril Beach, and a 10-minute walk from the train station. It is a 10-minute drive from Nova University and St. Julian’s School, a 15-minute drive from Salesian School of Estoril, German School (Deutsche Schule Lisbon), and Santo António International School. It is a 20-minute drive from Amor de Deus College and 25 minutes from TASIS (The American School in Portugal) and CAISL (Carlucci American International School of Lisbon). It is a 45-minute drive from Lisbon and Humberto Delgado Airport.
Completely renovated in 2023 with high-quality and durable materials, the villa is spread over four floors. On the ground floor, there is a garage for two vehicles that includes two charging stations for electric cars, a laundry room, storage space, and an additional room or bedroom with a full bathroom. On the first floor, there is a fully equipped kitchen with an island, Dekton countertops, and LED illuminated cabinets. On the second floor, there are three spacious ensuite bedrooms with built-in wardrobes and ample natural light. On the top floor, there is a master suite with a fireplace with a heat recovery system, a walk-in closet of approximately 7 sqm, a full bathroom, large windows, and sea views.
The villa is equipped with double-glazed windows, air conditioning with a 500 ml heat pump from the brand Daikin, and electric blinds on all windows.
It has easy access to the Marginal road and the A5 highway, a 20-minute walk from S. Pedro do Estoril Beach, and a 10-minute walk from the train station. It is a 10-minute drive from Nova University and St. Julian’s School, a 15-minute drive from Salesian School of Estoril, German School (Deutsche Schule Lisbon), and Santo António International School. It is a 20-minute drive from Amor de Deus College and 25 minutes from TASIS (The American School in Portugal) and CAISL (Carlucci American International School of Lisbon). It is a 45-minute drive from Lisbon and Humberto Delgado Airport.
Contact
See Phone
House 4 Bedrooms
Alcabideche, Cascais, Distrito de Lisboa
New · 363m²
With Garage
buy
2.200.000 €
New 4 bedroom villa with modern architecture and straight lines, located in a gated community with swimming pool and garden, in a quiet area, with good access and infrastructure, just 5 minutes from the A5 motorway that connects Cascais to Lisbon and 20 minutes from Lisbon.
The House is located in a private condominium consisting of 5 villas surrounded by a garden area and an outdoor swimming pool for common use throughout the condominium. The Houses were designed from the harmonious fusion of several architectural concepts of Mediterranean inspiration, having been designed to ensure an experience of harmony and community.
This ad is for VILLA A, which has a gross construction area of 476m2, very well distributed over its three floors, which makes this house bring together everything we always look for in a house.
On the ground floor (ground floor) we find an entrance hall with 9m2, a large living room with 51m2 and with direct access to the garden and pool, a furnished and equipped kitchen with direct access to a terrace with barbecue, a guest bathroom and a bedroom en suite with 21m2.
On the ground floor we find the circulation hall, a bedroom en suite with 23m2 with built-in wardrobe and terrace, two bedrooms with 17m2 each and built-in wardrobes.
On the lower floor (basement) we find a laundry room with 25m2, technical room with 12m2, a guest bathroom, a clothesline area and garage with 28m2 for two cars.
The villas are built using noble materials and with great finishes, such as lacquered aluminium frames, with Sunguard HP laminated double glazing with Argon gas air box and isothermal electric shutters, solar panels, high security armoured entrance door, video intercom, IP CCTV alarm and KNX home automation control, central vacuum, air conditioning (cold) by fan-convector, fireplace by UNICHAMA, kitchens equipped with BOSCH appliances, silestone kitchen worktop, water (hot) underfloor heating throughout the habitable house, wall-hung toilets white terrace ’Jacob Defalon Paris’ and others
The Murches - Cascais Condominium is located in the municipality of Cascais, between the Sintra mountains and the Atlantic Ocean, in a residential area where the smell of the sea mixes with the aromas of the mountains. Due to its location, the condominium is close to the renowned Guincho beach (5 minutes by car), the village of Cascais, renowned for its splendid white sand beach, the numerous shops and charming shopping streets and its cosmopolitanism, Estoril which is an internationally renowned tourist centre and where the largest casino in Europe is located, and Sintra, classified as a World Heritage Site by UNESCO.
Do you have any doubts? Do not hesitate to contact us!
AliasHouse - Real Estate has a team that can help you with rigor and confidence throughout the process of buying, selling or renting your property.
Leave us your contact and we will call you free of charge!
.
The House is located in a private condominium consisting of 5 villas surrounded by a garden area and an outdoor swimming pool for common use throughout the condominium. The Houses were designed from the harmonious fusion of several architectural concepts of Mediterranean inspiration, having been designed to ensure an experience of harmony and community.
This ad is for VILLA A, which has a gross construction area of 476m2, very well distributed over its three floors, which makes this house bring together everything we always look for in a house.
On the ground floor (ground floor) we find an entrance hall with 9m2, a large living room with 51m2 and with direct access to the garden and pool, a furnished and equipped kitchen with direct access to a terrace with barbecue, a guest bathroom and a bedroom en suite with 21m2.
On the ground floor we find the circulation hall, a bedroom en suite with 23m2 with built-in wardrobe and terrace, two bedrooms with 17m2 each and built-in wardrobes.
On the lower floor (basement) we find a laundry room with 25m2, technical room with 12m2, a guest bathroom, a clothesline area and garage with 28m2 for two cars.
The villas are built using noble materials and with great finishes, such as lacquered aluminium frames, with Sunguard HP laminated double glazing with Argon gas air box and isothermal electric shutters, solar panels, high security armoured entrance door, video intercom, IP CCTV alarm and KNX home automation control, central vacuum, air conditioning (cold) by fan-convector, fireplace by UNICHAMA, kitchens equipped with BOSCH appliances, silestone kitchen worktop, water (hot) underfloor heating throughout the habitable house, wall-hung toilets white terrace ’Jacob Defalon Paris’ and others
The Murches - Cascais Condominium is located in the municipality of Cascais, between the Sintra mountains and the Atlantic Ocean, in a residential area where the smell of the sea mixes with the aromas of the mountains. Due to its location, the condominium is close to the renowned Guincho beach (5 minutes by car), the village of Cascais, renowned for its splendid white sand beach, the numerous shops and charming shopping streets and its cosmopolitanism, Estoril which is an internationally renowned tourist centre and where the largest casino in Europe is located, and Sintra, classified as a World Heritage Site by UNESCO.
Do you have any doubts? Do not hesitate to contact us!
AliasHouse - Real Estate has a team that can help you with rigor and confidence throughout the process of buying, selling or renting your property.
Leave us your contact and we will call you free of charge!
.
Contact
See Phone
See more Luxury for Sale
Bedrooms
Zones
Can’t find the property you’re looking for?
