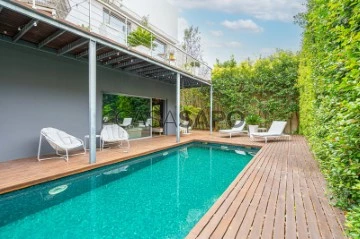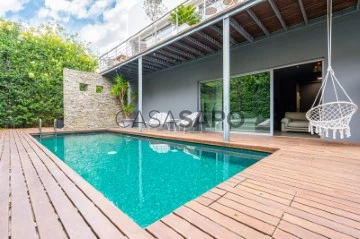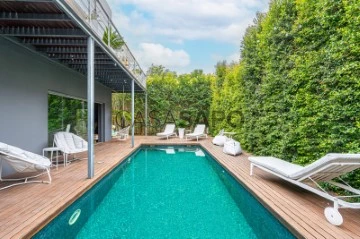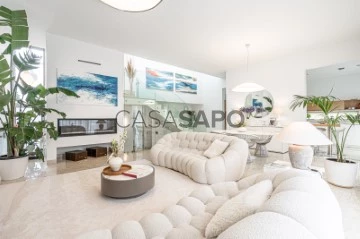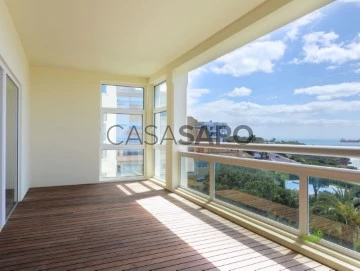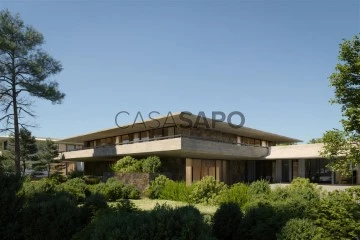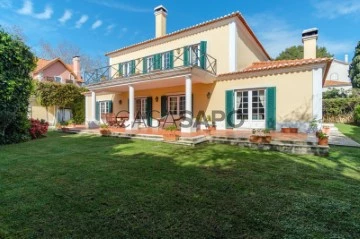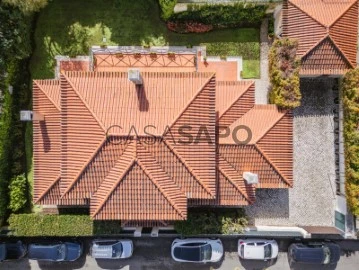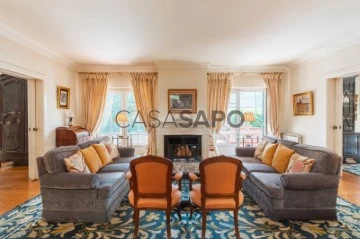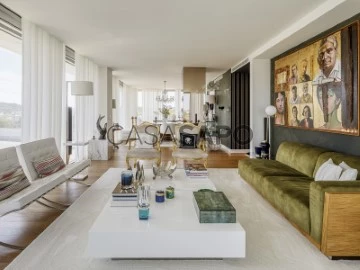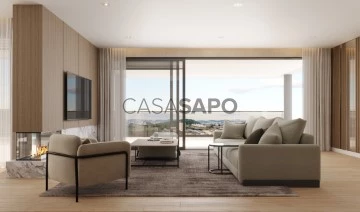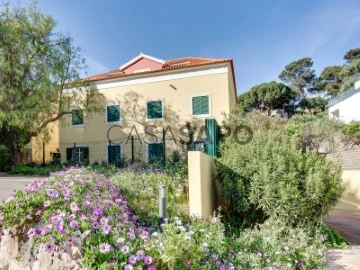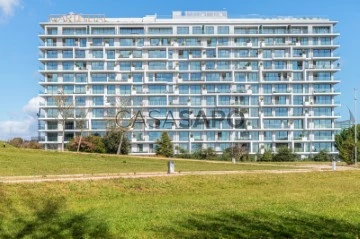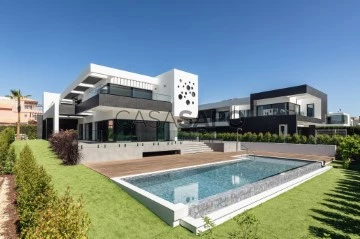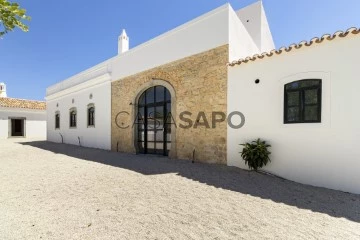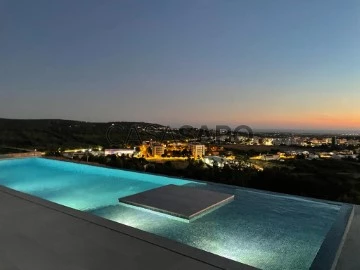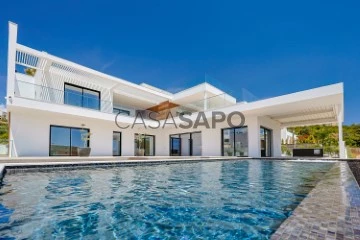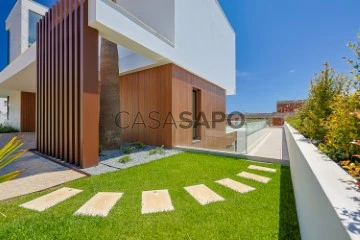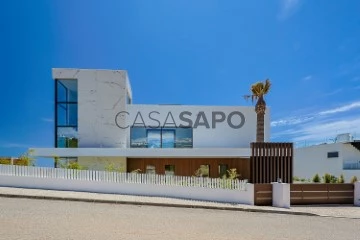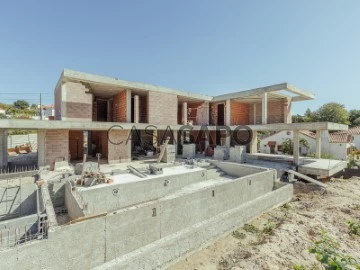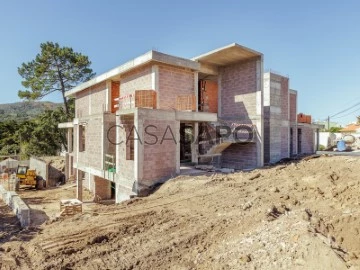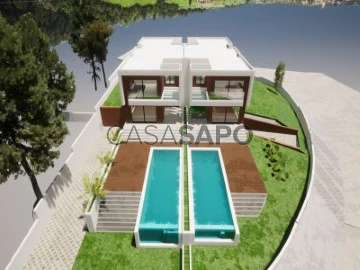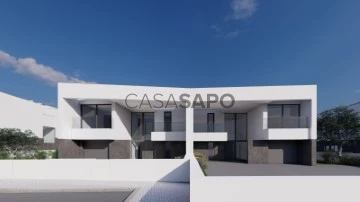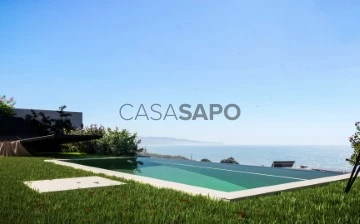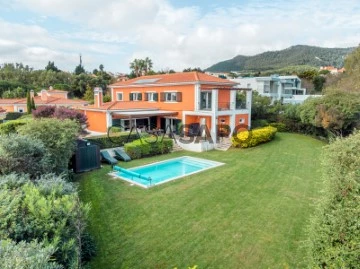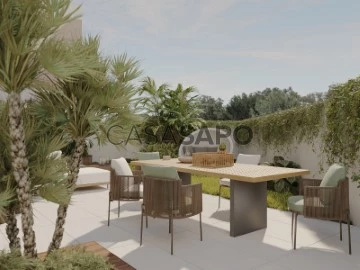Saiba aqui quanto pode pedir
942 Luxury 4 Bedrooms for Sale, with Garage/Parking
Map
Order by
Relevance
Apartment 4 Bedrooms
Parede, Carcavelos e Parede, Cascais, Distrito de Lisboa
Under construction · 219m²
With Garage
buy
3.475.000 €
4 bedroom flat with 220 m2, balcony of 64 m2, inserted in a new development that redefines the art of living with sophistication and comfort on the coast of Cascais.
Located on the first line of the Cascais waterfront, next to Carcavelos beach, this project promises an unprecedented lifestyle.
It has an exclusive collection of 116 apartments, from T1 to T4, including 8 penthouses with private rooftop pools with panoramic views of the Atlantic Ocean.
In addition, 67 rooms are in a 5-star hotel operated by Hilton, ensuring an unrivalled standard of quality and service.
Designed to provide an unparalleled living experience, residents will benefit from a wide range of services and amenities such as:
- 5-star Hilton Hotel services
- Four Restaurants and a Bar
- A Wellness Center, full SPA, Turkish Bath, Vichy Shower and Massage Rooms
- Equipped gym
- Kids Club
- Swimming pools: outdoor and indoor
- Meeting rooms
- Valet parking
- 24-hour security and concierge
The architectural project by Samuel Torres de Carvalho combined with the interior design signed by Nicholas Stoupas from Twenty2 Degrees, reflect the perfect harmony between comfort and respect for the environment.
Committed to excellence and sustainability, it is also LEED Gold Level certified.
This location, next to Carcavelos beach, is on the verge of becoming the region of Portugal with the greatest real estate development in the coming years.
Additionally, the ability to explore the apartments by Hilton while not in use offers a unique investment and lifestyle opportunity.
Designed to offer maximum comfort and satisfaction. A solid investment in your new dream home, by the sea.
Don’t miss this opportunity. Contact us now to schedule your visit!
For over 25 years Castelhana has been a renowned name in the Portuguese real estate sector. As a company of Dils group, we specialize in advising businesses, organizations and (institutional) investors in buying, selling, renting, letting and development of residential properties.
Founded in 1999, Castelhana has built one of the largest and most solid real estate portfolios in Portugal over the years, with over 600 renovation and new construction projects.
In Lisbon, we are based in Chiado, one of the most emblematic and traditional areas of the capital. In Porto, in Foz do Douro, one of the noblest places in the city and in the Algarve next to the renowned Vilamoura Marina.
We are waiting for you. We have a team available to give you the best support in your next real estate investment.
Contact us!
Located on the first line of the Cascais waterfront, next to Carcavelos beach, this project promises an unprecedented lifestyle.
It has an exclusive collection of 116 apartments, from T1 to T4, including 8 penthouses with private rooftop pools with panoramic views of the Atlantic Ocean.
In addition, 67 rooms are in a 5-star hotel operated by Hilton, ensuring an unrivalled standard of quality and service.
Designed to provide an unparalleled living experience, residents will benefit from a wide range of services and amenities such as:
- 5-star Hilton Hotel services
- Four Restaurants and a Bar
- A Wellness Center, full SPA, Turkish Bath, Vichy Shower and Massage Rooms
- Equipped gym
- Kids Club
- Swimming pools: outdoor and indoor
- Meeting rooms
- Valet parking
- 24-hour security and concierge
The architectural project by Samuel Torres de Carvalho combined with the interior design signed by Nicholas Stoupas from Twenty2 Degrees, reflect the perfect harmony between comfort and respect for the environment.
Committed to excellence and sustainability, it is also LEED Gold Level certified.
This location, next to Carcavelos beach, is on the verge of becoming the region of Portugal with the greatest real estate development in the coming years.
Additionally, the ability to explore the apartments by Hilton while not in use offers a unique investment and lifestyle opportunity.
Designed to offer maximum comfort and satisfaction. A solid investment in your new dream home, by the sea.
Don’t miss this opportunity. Contact us now to schedule your visit!
For over 25 years Castelhana has been a renowned name in the Portuguese real estate sector. As a company of Dils group, we specialize in advising businesses, organizations and (institutional) investors in buying, selling, renting, letting and development of residential properties.
Founded in 1999, Castelhana has built one of the largest and most solid real estate portfolios in Portugal over the years, with over 600 renovation and new construction projects.
In Lisbon, we are based in Chiado, one of the most emblematic and traditional areas of the capital. In Porto, in Foz do Douro, one of the noblest places in the city and in the Algarve next to the renowned Vilamoura Marina.
We are waiting for you. We have a team available to give you the best support in your next real estate investment.
Contact us!
Contact
See Phone
CONTEMPORARY 4 BEDROOM VILLA IN CASCAIS
House 4 Bedrooms
Costa da Guia (Cascais), Cascais e Estoril, Distrito de Lisboa
Remodelled · 311m²
With Garage
buy
2.590.000 €
4 BEDROOM VILLA IN QUINTA DA PEDRA CASCAIS, plot 508m2 with air conditioning, 6 solar panels for heating, hot water and 8 electricity (you can heat the pool through the use of these panels as well)
Are you looking for a villa with privacy in Cascais and protected from the usual wind?
The areas of this villa are distributed as follows:
Floor 0: 2 complete suites (25.30m2, 17m2) with storage, one with bathtub 7.24m2, the other with shower base 9m2
Middle floor: dining room and living room 39m2 with fully equipped SIEMENS kitchen 17m2
Floor 1: master suite 20m2 with walking closet 11.40m2, full bathroom 15m2 with access to a terrace
Floor -1: complete bedroom with bathroom and gym 11.82m2 where it currently has a 46m2 game snooker table
On this floor there is also a living room and has direct access to the pool only through this floor.
Garage for one and a half cars plus ramp where 3 more cars fit.
Living room balcony over the pool
Here there is a house with 14 years of construction but which is practically new.
Year of construction 2010
It is ready to move in
Are you looking for a villa with privacy in Cascais and protected from the usual wind?
The areas of this villa are distributed as follows:
Floor 0: 2 complete suites (25.30m2, 17m2) with storage, one with bathtub 7.24m2, the other with shower base 9m2
Middle floor: dining room and living room 39m2 with fully equipped SIEMENS kitchen 17m2
Floor 1: master suite 20m2 with walking closet 11.40m2, full bathroom 15m2 with access to a terrace
Floor -1: complete bedroom with bathroom and gym 11.82m2 where it currently has a 46m2 game snooker table
On this floor there is also a living room and has direct access to the pool only through this floor.
Garage for one and a half cars plus ramp where 3 more cars fit.
Living room balcony over the pool
Here there is a house with 14 years of construction but which is practically new.
Year of construction 2010
It is ready to move in
Contact
See Phone
House 4 Bedrooms
São Martinho, Funchal, Ilha da Madeira
New · 250m²
With Garage
buy
2.950.000 €
House of contemporary architecture with excellent areas.
Superior quality finishes.
Located in one of the most sought-after areas of the Madeiran capital.
Oriented south, with stunning and definitive views over the Atlantic Ocean, Praia Formosa and Cabo Girão.
Excellent sun exposure.
Lift: Liftech brand, suitable for people with reduced mobility.
Master Suite: With walk-in closet.
Kitchen: White lacquered furniture with central island, ’Santos’ brand, equipped with BOSCH appliances and wine fridge.
Dining and living room: Large and bright.
Social sanitary installation.
Office.
Movie theatre.
Cellar.
Living room.
Ventilation system with heat recovery system, activated by remote control.
False ceilings with built-in LED lighting in all rooms.
Interior doors lacquered in white.
Interior walls covered with smooth plaster, painted with water paint.
Multilayer oak wood floors (living room, kitchen and bedrooms).
Sanitary facilities covered with ceramics.
Interior stairs in silestone, balconies in glass.
Pre-installation of alarm and surveillance system (CCTV).
Wi-Fi system in all rooms.
Video intercom.
Spans and Insulation
Natural aluminium frames with thermal cut, ’Sapa’ brand, double glazing with solar factor.
Outdoor balconies in aluminium and laminated glass.
Exterior walls covered with a capoto system.
Main door with swivel system.
Heat pump for hot water.
Infinity pool overlooking the sea and Cabo Girão.
Solarium.
Outdoor floors in renewed ceramic.
Gardens with irrigation system.
Garage and Parking
Garage for 2 cars.
Outdoor car park.
Automated gates.
’Premium’ residential area, quiet, with good accessibility.
2.3 km from Praia Formosa (6 minutes by car).
6.2 km from the centre of Funchal (13 minutes by car).
22.8 km from Madeira International Airport (23 minutes by car).
House of refinement and sophistication, with south orientation and glazed doors that provide natural light.
Ideal for own housing or investment.
Book your visit now and discover your new home!
Superior quality finishes.
Located in one of the most sought-after areas of the Madeiran capital.
Oriented south, with stunning and definitive views over the Atlantic Ocean, Praia Formosa and Cabo Girão.
Excellent sun exposure.
Lift: Liftech brand, suitable for people with reduced mobility.
Master Suite: With walk-in closet.
Kitchen: White lacquered furniture with central island, ’Santos’ brand, equipped with BOSCH appliances and wine fridge.
Dining and living room: Large and bright.
Social sanitary installation.
Office.
Movie theatre.
Cellar.
Living room.
Ventilation system with heat recovery system, activated by remote control.
False ceilings with built-in LED lighting in all rooms.
Interior doors lacquered in white.
Interior walls covered with smooth plaster, painted with water paint.
Multilayer oak wood floors (living room, kitchen and bedrooms).
Sanitary facilities covered with ceramics.
Interior stairs in silestone, balconies in glass.
Pre-installation of alarm and surveillance system (CCTV).
Wi-Fi system in all rooms.
Video intercom.
Spans and Insulation
Natural aluminium frames with thermal cut, ’Sapa’ brand, double glazing with solar factor.
Outdoor balconies in aluminium and laminated glass.
Exterior walls covered with a capoto system.
Main door with swivel system.
Heat pump for hot water.
Infinity pool overlooking the sea and Cabo Girão.
Solarium.
Outdoor floors in renewed ceramic.
Gardens with irrigation system.
Garage and Parking
Garage for 2 cars.
Outdoor car park.
Automated gates.
’Premium’ residential area, quiet, with good accessibility.
2.3 km from Praia Formosa (6 minutes by car).
6.2 km from the centre of Funchal (13 minutes by car).
22.8 km from Madeira International Airport (23 minutes by car).
House of refinement and sophistication, with south orientation and glazed doors that provide natural light.
Ideal for own housing or investment.
Book your visit now and discover your new home!
Contact
See Phone
Luxurious 4 bedroom apartment for sale with sea view situated in Guia.
Apartment 4 Bedrooms +1
Guia (Cascais), Cascais e Estoril, Distrito de Lisboa
Used · 257m²
With Garage
buy
5.800.000 €
Luxuoso apartamento T4 para venda com vista mar situado na Guia.
Apartamento remodelado com muito bom gosto e charme, com áreas únicas.
No zona social do apartamento encontramos um amplo hall de entrada, seguido de uma grande sala de estar e jantar de 130m2 com lareira e varanda com vista de mar, uma casa de banho social e cozinha totalmente equipada com eletrodomésticos Miele.
Na zona mais privada encontramos três fabulosas suites, e uma master suite com closet e casa de banho com dois duches. T
Todas as casas de banhos estão equipadas com chão aquecido e toalheiros elétricos.
Este apartamento único está inserido num condomínio privado com segurança 24h, duas piscinas, interior e exterior e ainda com dois lugares de estacionamento e uma arrecadação.
Localização prime, junto à ciclovia de Cascais, Casa da Guia e a 5m do Centro de Cascais.
Com contrato de arrendamento até 31.07.2026.
Apartamento remodelado com muito bom gosto e charme, com áreas únicas.
No zona social do apartamento encontramos um amplo hall de entrada, seguido de uma grande sala de estar e jantar de 130m2 com lareira e varanda com vista de mar, uma casa de banho social e cozinha totalmente equipada com eletrodomésticos Miele.
Na zona mais privada encontramos três fabulosas suites, e uma master suite com closet e casa de banho com dois duches. T
Todas as casas de banhos estão equipadas com chão aquecido e toalheiros elétricos.
Este apartamento único está inserido num condomínio privado com segurança 24h, duas piscinas, interior e exterior e ainda com dois lugares de estacionamento e uma arrecadação.
Localização prime, junto à ciclovia de Cascais, Casa da Guia e a 5m do Centro de Cascais.
Com contrato de arrendamento até 31.07.2026.
Contact
See Phone
House 4 Bedrooms
Cascais e Estoril, Distrito de Lisboa
Used · 387m²
With Garage
buy
3.590.000 €
4-bedroom villa, 222 sqm (gross floor area), swimming pool, private garden and photovoltaic panels, in the luxury gated community SandWoods, in Cascais, Lisbon. The SandWoods is surrounded by land with an area of 88,000 sqm, with only 23,000 sqm dedicated to residential areas. Premium amenities include a communal swimming pool near the apartment building, a tennis court, a basketball court, a children’s playground, and pedestrian paths, with approximately 2 km surrounded by nature, the sea and the iconic Serra de Sintra. Also, under the concept of sustainability, which the development features in all the homes, in the communal spaces there is also a rainwater reservoir for the irrigation system. This is a resale or a transfer of contractual position.
Located in a privileged area, a few minutes from Guincho beach, 4.5 km from Cascais and 30 km from Lisbon and next to two 18-hole golf courses, this development combines proximity to the main urban centres with the surroundings and serenity of nature.
Located in a privileged area, a few minutes from Guincho beach, 4.5 km from Cascais and 30 km from Lisbon and next to two 18-hole golf courses, this development combines proximity to the main urban centres with the surroundings and serenity of nature.
Contact
See Phone
House 4 Bedrooms Duplex
São João do Estoril, Cascais e Estoril, Distrito de Lisboa
Used · 268m²
With Garage
buy
2.450.000 €
Moradia de Luxo simplesmente única para venda no Estoril, localizada numa zona residencial muito tranquila, próxima de amplos espaços verdes e a ,poucos metros da praia de São João do Estoril.
Inserida num terreno com 709.41 m2, distribuída por dois pisos que combina elementos de arquitetura tradicional com alguns traços modernos. Conforto , espaço e funcionalidade estão em destaque nesta casa que, incluem pavimento madeira natural, aquecimento central, duas lareiras e caixilharia de vidro duplo com corte térmico.
O piso térreo, é composto por hall de entrada, escritório, casa de banho de visitas, zona de arrumos, quarto da empregada em suite, cozinha equipada, despensa, zona de alpendre que se pode transformar numa zona de refeições de apoio à cozinha, três salas, duas delas com lareira que confinam directamente ao jardim ( sala de visitas, sala de estar e sala de jantar).
Uma escadaria elegante dá acesso ao piso superior composto por, uma casa de banho, três quartos um deles em suite, todos os quartos têm varanda com vista para o jardim e a suite tem um walk in closet de 7,20 m2.
No piso inferior, além da zona de arrumos e zona técnica, dispõe de um anexo de apoio ao jardim de 80 m2 que pode ser usado como zona de lazer ou como escritório.
O jardim é composto por diversos ambientes e recantos, onde se pode desfrutar de agradáveis momentos de convívio ao ar livre e existe a possibilidade de construir uma piscina e ampliar a zona de construção para mais 100 m2.
Situada a 30 minutos de Lisboa, a moradia fica a 10 minutos do centro histórico de Cascais, onde encontra todo tipo de serviços e comercio, restaurantes, museus e jardins. A poucos metros da praia tanto do São João como Monte Estoril.
Na sua envolvência conta com várias escolas internacionais, campos de golfe, centros de hipismo, marina e praia do Guincho.
Características que tornam esta propriedade ideal para uma familia.
Para mais informações contacte a nossa empresa ou envie um pedido de contacto.
Inserida num terreno com 709.41 m2, distribuída por dois pisos que combina elementos de arquitetura tradicional com alguns traços modernos. Conforto , espaço e funcionalidade estão em destaque nesta casa que, incluem pavimento madeira natural, aquecimento central, duas lareiras e caixilharia de vidro duplo com corte térmico.
O piso térreo, é composto por hall de entrada, escritório, casa de banho de visitas, zona de arrumos, quarto da empregada em suite, cozinha equipada, despensa, zona de alpendre que se pode transformar numa zona de refeições de apoio à cozinha, três salas, duas delas com lareira que confinam directamente ao jardim ( sala de visitas, sala de estar e sala de jantar).
Uma escadaria elegante dá acesso ao piso superior composto por, uma casa de banho, três quartos um deles em suite, todos os quartos têm varanda com vista para o jardim e a suite tem um walk in closet de 7,20 m2.
No piso inferior, além da zona de arrumos e zona técnica, dispõe de um anexo de apoio ao jardim de 80 m2 que pode ser usado como zona de lazer ou como escritório.
O jardim é composto por diversos ambientes e recantos, onde se pode desfrutar de agradáveis momentos de convívio ao ar livre e existe a possibilidade de construir uma piscina e ampliar a zona de construção para mais 100 m2.
Situada a 30 minutos de Lisboa, a moradia fica a 10 minutos do centro histórico de Cascais, onde encontra todo tipo de serviços e comercio, restaurantes, museus e jardins. A poucos metros da praia tanto do São João como Monte Estoril.
Na sua envolvência conta com várias escolas internacionais, campos de golfe, centros de hipismo, marina e praia do Guincho.
Características que tornam esta propriedade ideal para uma familia.
Para mais informações contacte a nossa empresa ou envie um pedido de contacto.
Contact
See Phone
House 4 Bedrooms
Estoril, Cascais e Estoril, Distrito de Lisboa
Used · 360m²
With Garage
buy
2.650.000 €
4-bedroom villa currently with 360 sqm of gross construction area, garden, swimming pool, two garage spaces and four outdoor parking spaces, set on a plot of 1,377 sqm, in Bairro da Martinha, Estoril, Cascais. This villa has an approved project to be expanded to a five-bedroom property according to the 3D images.
In addition to the architectural project, home automation, lighting, and landscaping projects are also included.
The villa is distributed over two floors. The ground floor consists of a living and dining room with fireplace, guest bathroom, access to the garden, equipped kitchen, and two suites. On the first floor, there are two suites and a terrace. The garden also has a support bathroom.
Located 5 minutes driving distance from Estoril Train Station, Cascais Boardwalk, Tamariz Beach, Conceição Beach, and Estoril Casino. 5 minutes driving distance from Estoril Salesian School, German School of Lisbon (Deutsche Schule Lissabon - Estoril Campus), 10 minutes from CAISL (Carlucci American International School of Lisbon), Tasis (The American School in Portugal), 15 minutes from Saint Dominic’s International School, St. Julian’s School, and Marist College of Carcavelos. 7 minutes driving distance from A5 highway and 25 minutes from the center of Sintra and 30 minutes from Lisbon Airport.
In addition to the architectural project, home automation, lighting, and landscaping projects are also included.
The villa is distributed over two floors. The ground floor consists of a living and dining room with fireplace, guest bathroom, access to the garden, equipped kitchen, and two suites. On the first floor, there are two suites and a terrace. The garden also has a support bathroom.
Located 5 minutes driving distance from Estoril Train Station, Cascais Boardwalk, Tamariz Beach, Conceição Beach, and Estoril Casino. 5 minutes driving distance from Estoril Salesian School, German School of Lisbon (Deutsche Schule Lissabon - Estoril Campus), 10 minutes from CAISL (Carlucci American International School of Lisbon), Tasis (The American School in Portugal), 15 minutes from Saint Dominic’s International School, St. Julian’s School, and Marist College of Carcavelos. 7 minutes driving distance from A5 highway and 25 minutes from the center of Sintra and 30 minutes from Lisbon Airport.
Contact
See Phone
Apartment 4 Bedrooms
Avenidas Novas (Nossa Senhora de Fátima), Lisboa, Distrito de Lisboa
Used · 266m²
With Garage
buy
2.980.000 €
4-bedroom apartment with 266 sqm of gross private area, 58 sqm balcony, three parking spaces and storage, in the Villas Carmo condominium, in Avenidas Novas, Lisbon. The apartment features a spacious living and dining room of 68 sqm, fully equipped kitchen with pantry, and four bedrooms, three of which are en-suite and a master suite of 29 sqm. It has air conditioning, video intercom, thermal and acoustic insulation frames, natural stone flooring in the kitchen and bathrooms.
With contemporary and elegant architecture, Villas Carmo offers all the comfort and well-being that its residents seek. In a commitment to sustainability, it has energy efficiency solutions, environmental performance, responsible water use and electric mobility. The common areas of the condominium include an outdoor and indoor pool, sauna and Turkish bath, supported by a changing area, gym, outdoor patio and coworking space.
Located 2 minutes walking distance from Dom Pedro V Secondary School, 7 minutes driving distance from El Corte Inglês and NOVA University of Lisbon. 10 minutes from Lycée Français Charles Lepierre, Maria Amália Vaz de Carvalho High School, Eduardo VII Park, Club VII and Marquês de Pombal metro station. 12 minutes from Amoreiras Shopping Center and 17 minutes from Lisbon Airport.
With contemporary and elegant architecture, Villas Carmo offers all the comfort and well-being that its residents seek. In a commitment to sustainability, it has energy efficiency solutions, environmental performance, responsible water use and electric mobility. The common areas of the condominium include an outdoor and indoor pool, sauna and Turkish bath, supported by a changing area, gym, outdoor patio and coworking space.
Located 2 minutes walking distance from Dom Pedro V Secondary School, 7 minutes driving distance from El Corte Inglês and NOVA University of Lisbon. 10 minutes from Lycée Français Charles Lepierre, Maria Amália Vaz de Carvalho High School, Eduardo VII Park, Club VII and Marquês de Pombal metro station. 12 minutes from Amoreiras Shopping Center and 17 minutes from Lisbon Airport.
Contact
See Phone
House 4 Bedrooms
Murtal, Carcavelos e Parede, Cascais, Distrito de Lisboa
Used · 396m²
With Garage
buy
2.499.000 €
4 bedroom villa with 3 floors, of contemporary architecture, with very good finishes, inserted in a closed condominium in Parede. Each villa has its own private garden and swimming pool. On the ground floor there is a living room, dining room, kitchen and guest bathroom; 1st floor with 3 large suites, all with balcony and sea view; On the lower floor there is 1 bedroom with exit to the garden, bathroom, laundry and garage. This villa is located on one of the highest points in the municipality of Cascais. It also has a rooftop with a stunning view over the sea, Cascais bay and also over the Sintra mountains and Pena Palace. Excellent sun exposure.
Contact
See Phone
House 4 Bedrooms Triplex
Murches, Alcabideche, Cascais, Distrito de Lisboa
Under construction · 531m²
With Garage
buy
2.500.000 €
Moradia em construção ,inserida num condomínio de 4 moradias independentes de Tipologia V4.
Esta fantástica moradia encontra-se a 5 minutos da A5 , a 10 minutos do centro de Cascais e a 20 minutos de Lisboa .
A excelência da construção aliada ás generosas áreas e aos acabamentos de alta qualidade, fazem desta moradia o local ideal para viver com todo o conforto e tranquilidade.
Composta por 3 pisos, espaço exterior de jardim com piscina privativa, que convida a momentos relaxantes em família ou com amigos.
- 4 Suites
- 6 casas de banho
- 1 ampla sala open space
- 1 ampla sala open space, com cozinha , sala de jantar e sala de estar
- Lavandaria
- Piso radiante
- Pré-instalação de A/C
- Aquecimento das águas sanitárias e do piso radiante garantidos através de um sistema de bomba de calor + depósito de inércia;
- Caixilharia de marca SAPA, série minimalista de correr EVO II, constituído por vidro SNX 60 8 TEMPERADO + 18 WARM EDGE + 8 TEMPERADO;
- Sistema de estores elétricos com lâminas de alumínio;
- Piscina de transbordo, de tratamento a sal;
- Carpintarias de excelente acabamento e resistência, com ferragens da marca BLUM;
- Todos os quartos possuem conduta de roupa suja a vácuo com destino à lavandaria;
- Tomada trifásica para carregamento de veículos elétricos e híbridos;
-Jardim privativo
Venha viver a poucos minutos da praia, usufruindo da tranquilidade, qualidade de vida e glamour que a charmosa vila de Cascais oferece.
Aproveite a oportunidade, contate-nos para mais informações.
Somos intermediários de crédito devidamente autorizados ( Nº Reg. 2780) , avalie as suas condições de forma gratuita.
A informação facultada, embora precisa, é meramente informativa pelo que não pode ser considerada vinculativa e está sujeita a alterações.
Esta fantástica moradia encontra-se a 5 minutos da A5 , a 10 minutos do centro de Cascais e a 20 minutos de Lisboa .
A excelência da construção aliada ás generosas áreas e aos acabamentos de alta qualidade, fazem desta moradia o local ideal para viver com todo o conforto e tranquilidade.
Composta por 3 pisos, espaço exterior de jardim com piscina privativa, que convida a momentos relaxantes em família ou com amigos.
- 4 Suites
- 6 casas de banho
- 1 ampla sala open space
- 1 ampla sala open space, com cozinha , sala de jantar e sala de estar
- Lavandaria
- Piso radiante
- Pré-instalação de A/C
- Aquecimento das águas sanitárias e do piso radiante garantidos através de um sistema de bomba de calor + depósito de inércia;
- Caixilharia de marca SAPA, série minimalista de correr EVO II, constituído por vidro SNX 60 8 TEMPERADO + 18 WARM EDGE + 8 TEMPERADO;
- Sistema de estores elétricos com lâminas de alumínio;
- Piscina de transbordo, de tratamento a sal;
- Carpintarias de excelente acabamento e resistência, com ferragens da marca BLUM;
- Todos os quartos possuem conduta de roupa suja a vácuo com destino à lavandaria;
- Tomada trifásica para carregamento de veículos elétricos e híbridos;
-Jardim privativo
Venha viver a poucos minutos da praia, usufruindo da tranquilidade, qualidade de vida e glamour que a charmosa vila de Cascais oferece.
Aproveite a oportunidade, contate-nos para mais informações.
Somos intermediários de crédito devidamente autorizados ( Nº Reg. 2780) , avalie as suas condições de forma gratuita.
A informação facultada, embora precisa, é meramente informativa pelo que não pode ser considerada vinculativa e está sujeita a alterações.
Contact
See Phone
Apartment 4 Bedrooms +1
Cascais e Estoril, Distrito de Lisboa
Remodelled · 292m²
With Garage
buy
2.400.000 €
This spectacular 4-bedroom apartment, with an additional suite in the service area, is situated in an exclusive condominium in the stunning Estoril area. With its generous spaces and luxurious amenities, this residence offers an exceptional lifestyle for those who value comfort and elegance.
- Key Features
Spacious Bedrooms: The apartment features 4 suites, all with built-in wardrobes, ensuring privacy and ample space for the whole family.
Impressive Living Room: The living room is truly impressive, with approximately 77 square meters of space.
Well-Equipped Kitchen: The kitchen is fully renovated and equipped with modern appliances, providing a functional space to prepare your gourmet meals.
Adjacent to the kitchen is the laundry room, also equipped with a washing machine, dryer, and sink. There’s also a maid’s room or storage room, with a service bathroom.
Private Balcony: with space for a dining area and socializing space. It overlooks the condominium’s gardens.
- Location
This residence is strategically located, offering easy access to the A5 and other transportation means. It’s less than a 5-minute drive from the center of Estoril and the beaches. Moreover, it’s situated in a tranquil and secure environment, providing the perfect balance between urban life and serenity.
- Additional Information:
Air conditioning in all rooms and central heating
Heat pump for water heating
3 parking spaces in the garage and free spaces in the courtyard for visitors
Storage room in the garage for additional storage
Double-glazed windows
Built-in wardrobes in the hallway accessing the rooms and within each room
- Key Features
Spacious Bedrooms: The apartment features 4 suites, all with built-in wardrobes, ensuring privacy and ample space for the whole family.
Impressive Living Room: The living room is truly impressive, with approximately 77 square meters of space.
Well-Equipped Kitchen: The kitchen is fully renovated and equipped with modern appliances, providing a functional space to prepare your gourmet meals.
Adjacent to the kitchen is the laundry room, also equipped with a washing machine, dryer, and sink. There’s also a maid’s room or storage room, with a service bathroom.
Private Balcony: with space for a dining area and socializing space. It overlooks the condominium’s gardens.
- Location
This residence is strategically located, offering easy access to the A5 and other transportation means. It’s less than a 5-minute drive from the center of Estoril and the beaches. Moreover, it’s situated in a tranquil and secure environment, providing the perfect balance between urban life and serenity.
- Additional Information:
Air conditioning in all rooms and central heating
Heat pump for water heating
3 parking spaces in the garage and free spaces in the courtyard for visitors
Storage room in the garage for additional storage
Double-glazed windows
Built-in wardrobes in the hallway accessing the rooms and within each room
Contact
See Phone
Apartment 4 Bedrooms
Parque das Nações, Lisboa, Distrito de Lisboa
New · 244m²
With Garage
buy
3.300.000 €
Martinhal Residences is a project of the award-winning Elegant Group, designed by the internationally acclaimed architect Eduardo Capinha Lopes, which combines luxury family life with magnificent amenities with the excellent services of Martinhal.
It is located in the most modern and family-run neighborhood of Lisbon, in Parque das Nações, consisting of magnificent apartments from studios to apartments of typology T1 to T4, Penthouses and duplex, with terraces and balconies overlooking the river and the park, equipped with high quality and furnished materials, which give you a contemporary and multi-generational view. Details such as generous dining spaces and balconies decorated with trees bring a vision to life for future urban family homes.
Here you will also enjoy exclusive access to the private club - Martinhal Circle. Martinhal Circle is the perfect place to spend time with your family. You will have access to exclusive services such as 24hrs security, indoor pool, car and bicycle parking, restaurant, gym, kids club, babysitting services, business center, meeting rooms, laundry services and event services.
This is also an excellent real estate investment opportunity that can bring you a residence permit in the EU, possibly A Portuguese nationality for you and your family, through the award of the ’Golden Visa’.
This development in the Parque das Nações, is a paradise of modernity in the growing mix of the new and old city of Lisbon.
This area offers all the conveniences of city life, with careful urban planning that has resulted in large public spaces, pedestrian paths through the 7 km of 1st water line, landscaped parks, a marina, casino, museums, Hospital, schools, shopping center and with direct access to the highway and also 5m from the United International School of Lisbon.
Virtual Tour of the model floor: (url hidden)
For more information, please contact us!
It is located in the most modern and family-run neighborhood of Lisbon, in Parque das Nações, consisting of magnificent apartments from studios to apartments of typology T1 to T4, Penthouses and duplex, with terraces and balconies overlooking the river and the park, equipped with high quality and furnished materials, which give you a contemporary and multi-generational view. Details such as generous dining spaces and balconies decorated with trees bring a vision to life for future urban family homes.
Here you will also enjoy exclusive access to the private club - Martinhal Circle. Martinhal Circle is the perfect place to spend time with your family. You will have access to exclusive services such as 24hrs security, indoor pool, car and bicycle parking, restaurant, gym, kids club, babysitting services, business center, meeting rooms, laundry services and event services.
This is also an excellent real estate investment opportunity that can bring you a residence permit in the EU, possibly A Portuguese nationality for you and your family, through the award of the ’Golden Visa’.
This development in the Parque das Nações, is a paradise of modernity in the growing mix of the new and old city of Lisbon.
This area offers all the conveniences of city life, with careful urban planning that has resulted in large public spaces, pedestrian paths through the 7 km of 1st water line, landscaped parks, a marina, casino, museums, Hospital, schools, shopping center and with direct access to the highway and also 5m from the United International School of Lisbon.
Virtual Tour of the model floor: (url hidden)
For more information, please contact us!
Contact
See Phone
House 4 Bedrooms
São Gonçalo de Lagos, Distrito de Faro
Under construction · 263m²
With Garage
buy
2.400.000 €
4-bedroom villa with 263 sqm of gross private area, with private pool and garden, located in theLight-Houses, Lagos, Algarve.
In Lagos, Algarve, just 500 meters from one of the most beautiful natural settings in the region, the Ponta da Piedade, you will find the Light-Houses development. Composed of four 4-bedroom villas, its privileged location is perfect for those seeking a coastal lifestyle that is modern, elegant, and relaxed.
In the outdoor space, you can enjoy the private pool and garden, which invite socializing, outdoor dining, and quietly enjoying the 300 days of sunshine per year that only the Algarve region provides.
If the sea is beckoning you, rest assured that the beautiful Lagos beaches are just a short distance from Light-Houses. You can easily walk to Porto de Mós Beach, Camilo Beach, and Dona Ana Beach. It will only take you a five-minute drive to reach Meia Praia Beach, with its almost five kilometers of coastline.
The convenience of the villas in this development is provided by the premium details and features that make them stand out. We’re talking about heated floors and electric blinds, solar and home automation systems, as well as air conditioning and superior quality thermal and acoustic insulation.
Close to everything you could wish for, Light-Houses is like the natural beauty of Lagos: unique and incomparable.
In Lagos, Algarve, just 500 meters from one of the most beautiful natural settings in the region, the Ponta da Piedade, you will find the Light-Houses development. Composed of four 4-bedroom villas, its privileged location is perfect for those seeking a coastal lifestyle that is modern, elegant, and relaxed.
In the outdoor space, you can enjoy the private pool and garden, which invite socializing, outdoor dining, and quietly enjoying the 300 days of sunshine per year that only the Algarve region provides.
If the sea is beckoning you, rest assured that the beautiful Lagos beaches are just a short distance from Light-Houses. You can easily walk to Porto de Mós Beach, Camilo Beach, and Dona Ana Beach. It will only take you a five-minute drive to reach Meia Praia Beach, with its almost five kilometers of coastline.
The convenience of the villas in this development is provided by the premium details and features that make them stand out. We’re talking about heated floors and electric blinds, solar and home automation systems, as well as air conditioning and superior quality thermal and acoustic insulation.
Close to everything you could wish for, Light-Houses is like the natural beauty of Lagos: unique and incomparable.
Contact
See Phone
House 4 Bedrooms Duplex
Vilamoura, Quarteira, Loulé, Distrito de Faro
New · 252m²
With Garage
buy
3.500.000 €
House with Avant-Garde Architecture, opposite an internationally renowned golf course.
Exclusive area of Vilamoura, with fabulous surroundings, close to 5* Luxury Resort, fabulous beaches and the Luxurious Vilamoura Marina.
It benefits from well-sized areas in all rooms, excellent natural light, with large glazed areas.
Main Solar orientation to the south, with the pool and thunderous view over the intense golf course.
It is distributed over 300 m2 on two floors and large basement space. All social areas are available on the ground floor, also with a suite and social toilet. Living room overlooking the golf court, equipped Italian kitchen. The upper floor is dedicated to the intimate areas with 3 suites, all with access to balconies.
Exterior with beautiful garden, heated swimming pool, leisure area with barbeque.
Basement with space for several cars, laundry, toilet and area suitable for gym, home cinema, etc.
Avant-Garde materials and equipment.
Project by architect Vasco Lopes.
Exclusive area of Vilamoura, with fabulous surroundings, close to 5* Luxury Resort, fabulous beaches and the Luxurious Vilamoura Marina.
It benefits from well-sized areas in all rooms, excellent natural light, with large glazed areas.
Main Solar orientation to the south, with the pool and thunderous view over the intense golf course.
It is distributed over 300 m2 on two floors and large basement space. All social areas are available on the ground floor, also with a suite and social toilet. Living room overlooking the golf court, equipped Italian kitchen. The upper floor is dedicated to the intimate areas with 3 suites, all with access to balconies.
Exterior with beautiful garden, heated swimming pool, leisure area with barbeque.
Basement with space for several cars, laundry, toilet and area suitable for gym, home cinema, etc.
Avant-Garde materials and equipment.
Project by architect Vasco Lopes.
Contact
See Phone
House 4 Bedrooms
Charneca, Santa Bárbara de Nexe, Faro, Distrito de Faro
New · 540m²
With Garage
buy
2.490.000 €
4-bedroom villa and 5-bedroom annex totalling 540 sqm (gross construction area), garden and swimming pool, set in a 1.48 ha plot of land, in Santa Barbára de Nexe, Faro, in the Algarve. The villa has a living room with double height ceilings, fireplace, large bay windows and cobblestone flooring, a dining room, four bedrooms all of which are en suite, a fully equipped kitchen, and a large terrace with sea view. The annex has five more suites, all with separate entrance and a patio and a roof terrace with sea view. The villa and the annex have ducted air-conditioning, thermally broken window frames and double glazing, with lots of natural light. Big garden area with a 15-metre swimming pool with bar area and a bathroom. Outdoor parking for 15 cars. Possibility of profitability as rural tourism or local accommodation. Ideal for investment.
Santa Bárbara de Nexe is a village, located between Faro, Loulé and São Brás de Alportel, in the Algarve region. The villa is located in a quiet area with lots of privacy, just minutes from the centre of Santa Bárbara de Nexe and local shops. Between the sea and the mountains, in a Mediterranean atmosphere, 10-minute driving distance from Faro International Airport, several beaches and golf courses, the prestigious Golden Triangle (Quinta do Lago/Vale do Lobo/Vilamoura) is served by road EM 520 and the Loulé-Sul and Faro / S. Brás junctions of A22-Via do Infante. Algarve Stadium and the Parque das Cidades Park are located nearby.
Santa Bárbara de Nexe is a village, located between Faro, Loulé and São Brás de Alportel, in the Algarve region. The villa is located in a quiet area with lots of privacy, just minutes from the centre of Santa Bárbara de Nexe and local shops. Between the sea and the mountains, in a Mediterranean atmosphere, 10-minute driving distance from Faro International Airport, several beaches and golf courses, the prestigious Golden Triangle (Quinta do Lago/Vale do Lobo/Vilamoura) is served by road EM 520 and the Loulé-Sul and Faro / S. Brás junctions of A22-Via do Infante. Algarve Stadium and the Parque das Cidades Park are located nearby.
Contact
See Phone
House 4 Bedrooms
São Clemente, Loulé, Distrito de Faro
New · 242m²
With Garage
buy
2.390.000 €
4 bedroom villa under construction with swimming pool for sale in Loulé, Algarve.
Distributed over a floor of 300 m2 and a basement of 400 m2. It has covered and uncovered terraces, connecting to the living room and bedrooms. Excellent quality finishes and equipment.
It has unobstructed views of the town of Loulé and the countryside, framed by the sea.
It is a few km from loulé international school, 16 km from Vilamoura and Marina, golf courses and beach; and 25 minutes from Faro International Airport.
Come and meet her!
Castelhana is a Portuguese real estate agency present in the domestic market for over 20 years, specialized in prime residential real estate and recognized for the launch of some of the most distinguished developments in Portugal.
Founded in 1999, Castelhana provides a full service in business brokerage. We are specialists in investment and in the commercialization of real estate.
In Algarve we are based in the heart of Vilamoura, on the ’Golden Triangle’, in Porto we are based in the sophisticated Boavista district,
in Lisbon, in Chiado, one of the most emblematic and traditional districts of the city.
We are waiting for you. We have a team available to give you the best support in your next real estate investment.
Contact us!
Distributed over a floor of 300 m2 and a basement of 400 m2. It has covered and uncovered terraces, connecting to the living room and bedrooms. Excellent quality finishes and equipment.
It has unobstructed views of the town of Loulé and the countryside, framed by the sea.
It is a few km from loulé international school, 16 km from Vilamoura and Marina, golf courses and beach; and 25 minutes from Faro International Airport.
Come and meet her!
Castelhana is a Portuguese real estate agency present in the domestic market for over 20 years, specialized in prime residential real estate and recognized for the launch of some of the most distinguished developments in Portugal.
Founded in 1999, Castelhana provides a full service in business brokerage. We are specialists in investment and in the commercialization of real estate.
In Algarve we are based in the heart of Vilamoura, on the ’Golden Triangle’, in Porto we are based in the sophisticated Boavista district,
in Lisbon, in Chiado, one of the most emblematic and traditional districts of the city.
We are waiting for you. We have a team available to give you the best support in your next real estate investment.
Contact us!
Contact
See Phone
House 4 Bedrooms
Albufeira, Albufeira e Olhos de Água, Distrito de Faro
New · 308m²
With Garage
buy
3.200.000 €
Discover the pinnacle of luxury and comfort in this brand new 4 bedroom villa in Albufeira. With fabulous sea views, a modern design and superior quality finishes, this three-storey property, equipped with all the latest conveniences, promises an unrivalled living experience.
Key features:
Floor 0:
- Imposing entrance
- Living and dining room and fully equipped open space kitchen
The appliances in the house are all of the highest range and include an American fridge, oven, microwave, induction hob with ventilation, dishwasher, washing machine and dryer.
- Two spacious and exquisite suites
- An elegant powder room
- Large terrace with a stunning view, with swimming pool and jacuzzi
- Cozy fire pit, ideal for moments of leisure and relaxation
- Lawn area
Floor 1:
- Two suites with access to private terraces
- Environments designed to provide maximum privacy and comfort
Floor 2:
- Terrace with stunning views and pre-installation for jacuzzi
- A large and perfect space to relax and enjoy the sunset
Floor -1:
- Spacious basement for parking, adding even more convenience and security
Modern Conveniences:
- Elevator with capacity for 4 people, offering easy and practical access to all floors
- Underfloor heating that guarantees a comfortable environment all year round, allows energy and cost savings, being more aesthetic and more hygienic, the ideal solution for families and children.
- Air conditioning with linear ducts for perfect climate control, which gives it a much more modern aesthetic and greater efficiency.
- The entire house is managed by the Teletask solution which connects and integrates multiple systems that will open up a new world of comfort, simplicity, security and more efficient energy management with a simple touch.
This villa is not just a house; it’s a lifestyle. Every detail has been meticulously planned to offer the ultimate in luxury and comfort. Located in one of the most desirable areas of Albufeira, this property is the perfect choice for those looking for elegance and modernity in one place.
Contact us to schedule a visit and let yourself be enchanted by this magnificent luxury retreat in Albufeira. Live the experience of an exclusive and sophisticated life.
Private Luxury Real Estate is a real estate agency based in Lisbon, on Avenida da Liberdade and with stores in Cascais and Azeitão.
We are a reference in the medium-high segment and we select the most exclusive properties for you.
At Private Luxury Real Estate we know that buying a home is one of the most important decisions in life, involving a financial and emotional investment.
For this reason, we believe in a Tailor Made concept, a tailor-made solution for each client, with attention to the smallest details.
Key features:
Floor 0:
- Imposing entrance
- Living and dining room and fully equipped open space kitchen
The appliances in the house are all of the highest range and include an American fridge, oven, microwave, induction hob with ventilation, dishwasher, washing machine and dryer.
- Two spacious and exquisite suites
- An elegant powder room
- Large terrace with a stunning view, with swimming pool and jacuzzi
- Cozy fire pit, ideal for moments of leisure and relaxation
- Lawn area
Floor 1:
- Two suites with access to private terraces
- Environments designed to provide maximum privacy and comfort
Floor 2:
- Terrace with stunning views and pre-installation for jacuzzi
- A large and perfect space to relax and enjoy the sunset
Floor -1:
- Spacious basement for parking, adding even more convenience and security
Modern Conveniences:
- Elevator with capacity for 4 people, offering easy and practical access to all floors
- Underfloor heating that guarantees a comfortable environment all year round, allows energy and cost savings, being more aesthetic and more hygienic, the ideal solution for families and children.
- Air conditioning with linear ducts for perfect climate control, which gives it a much more modern aesthetic and greater efficiency.
- The entire house is managed by the Teletask solution which connects and integrates multiple systems that will open up a new world of comfort, simplicity, security and more efficient energy management with a simple touch.
This villa is not just a house; it’s a lifestyle. Every detail has been meticulously planned to offer the ultimate in luxury and comfort. Located in one of the most desirable areas of Albufeira, this property is the perfect choice for those looking for elegance and modernity in one place.
Contact us to schedule a visit and let yourself be enchanted by this magnificent luxury retreat in Albufeira. Live the experience of an exclusive and sophisticated life.
Private Luxury Real Estate is a real estate agency based in Lisbon, on Avenida da Liberdade and with stores in Cascais and Azeitão.
We are a reference in the medium-high segment and we select the most exclusive properties for you.
At Private Luxury Real Estate we know that buying a home is one of the most important decisions in life, involving a financial and emotional investment.
For this reason, we believe in a Tailor Made concept, a tailor-made solution for each client, with attention to the smallest details.
Contact
See Phone
4-bedroom villa, with pool, garage, in Venda do Pinheiro
House 4 Bedrooms
Venda do Pinheiro, Venda do Pinheiro e Santo Estêvão das Galés, Mafra, Distrito de Lisboa
Under construction · 678m²
With Garage
buy
2.350.000 €
Detached villa with contemporary lines, in the final phase of finishing, with 1000 sqm of gross construction area, swimming pool, garden, gym, SPA, and garage for eight vehicles in Venda do Pinheiro, Mafra. The villa boasts a privileged location on an elevated plot of 1930 sqm, providing more privacy and being above-average dimensions. It comprises four en-suite bedrooms with walk-in closets, three of which are located on the first floor, offering balconies and panoramic views of the surrounding green hills.
On the ground floor, you will find the social area, which includes a bathroom, an en-suite bedroom, a living and dining room of 56 sqm, a 34 sqm kitchen with an island, a separate laundry area with direct access to the exterior where the infinity swimming pool area is located, with an automatic cover (saltwater and heated), a pit fire, a deck, a barbecue, and a signature garden featuring landscaping design.
The basement consists of a gym, a SPA area, a technical area, a space intended for a cinema room or other complementary use, and a second kitchen. At this stage, there is the possibility of reviewing or adapting the existing layout. The 217 sqm garage is equipped with charging points for electric vehicles. It also has pre-installation for a sauna and jacuzzi.
The technology, which is an integral part of this property, features an advanced home automation and security system to provide comfort and optimize energy management. It includes solar and photovoltaic panels, a 120-meter well, and an elevator to facilitate connection between the three floors of the property.
Located just 20 minutes from the center of Lisbon, in a quiet residential area composed only of detached houses, close to various services such as supermarkets, pharmacies, banks, and restaurants, all within walking distance, offering a neighborhood lifestyle. It also has direct access to the best beaches in Europe, notably Ericeira - a world-class surfing reserve, just a 15-minute drive away. In the vicinity, there are also private schools such as Colégio de Santo André, as an alternative to traditional schools in the municipality of Cascais.
This is a valid investment option in a high-value real estate product, with potential for appreciation, considering the exponential increase in demand in an area close to Lisbon, with modern access to the capital and the airport.
On the ground floor, you will find the social area, which includes a bathroom, an en-suite bedroom, a living and dining room of 56 sqm, a 34 sqm kitchen with an island, a separate laundry area with direct access to the exterior where the infinity swimming pool area is located, with an automatic cover (saltwater and heated), a pit fire, a deck, a barbecue, and a signature garden featuring landscaping design.
The basement consists of a gym, a SPA area, a technical area, a space intended for a cinema room or other complementary use, and a second kitchen. At this stage, there is the possibility of reviewing or adapting the existing layout. The 217 sqm garage is equipped with charging points for electric vehicles. It also has pre-installation for a sauna and jacuzzi.
The technology, which is an integral part of this property, features an advanced home automation and security system to provide comfort and optimize energy management. It includes solar and photovoltaic panels, a 120-meter well, and an elevator to facilitate connection between the three floors of the property.
Located just 20 minutes from the center of Lisbon, in a quiet residential area composed only of detached houses, close to various services such as supermarkets, pharmacies, banks, and restaurants, all within walking distance, offering a neighborhood lifestyle. It also has direct access to the best beaches in Europe, notably Ericeira - a world-class surfing reserve, just a 15-minute drive away. In the vicinity, there are also private schools such as Colégio de Santo André, as an alternative to traditional schools in the municipality of Cascais.
This is a valid investment option in a high-value real estate product, with potential for appreciation, considering the exponential increase in demand in an area close to Lisbon, with modern access to the capital and the airport.
Contact
See Phone
House 4 Bedrooms Duplex
Soltroia, Carvalhal, Grândola, Distrito de Setúbal
In project · 450m²
With Garage
buy
3.750.000 €
Nueva villa de lujo en Tróia, en la zona de Soltroia, en el municipio de Grândola, distrito de Setúbal.
La Península de Tróia es un paraíso que combina el encanto y la preservación natural en un equilibrio sostenible, ofreciendo una gama de actividades para todos.
También cuenta con el puerto deportivo de Tróia, campos de golf, un casino y varios restaurantes donde podrá saborear el increíble pescado y marisco fresco de la región.
La región ofrece muchas actividades para toda la familia y también puede tomar un aquataxi o un ferry desde el puerto de Setúbal. Dos terminales fluviales garantizan la conexión más corta con Tróia: doca do comércio (ferrys) y muelle 3 (catamaranes).
Una combinación perfecta.
A minutos de Setúbal, a menos de una hora de Lisboa y a pocos kilómetros de Alcácer do Sal, Comporta y Carvalhal.
NUEVO proyecto con acabados de lujo de 4 dormitorios en suite, con la posibilidad de añadir otra suite, por lo que son 5 suites.
Situado en una zona privilegiada con arquitectura de primera calidad, un proyecto moderno, único y exclusivo. Excelentes zonas con mucha luz.
La parcela está situada en una urbanización turística tranquila y privilegiada, a metros de la playa y en la hermosa península de Tróia, en la zona de Soltroia, en el municipio de Grândola, en la costa de la parroquia de Carvalhal, en el distrito de Setúbal.
La región ofrece un abanico de actividades para toda la familia y también se puede coger un aquataxi o un ferry desde el puerto de Setúbal. Dos terminales fluviales garantizan la conexión más corta con Tróia: doca do comércio (transbordadores) y muelle 3 (catamaranes).
A pocos minutos de Setúbal, a menos de una hora de Lisboa y a pocos kilómetros de Alcácer do Sal, Comporta y Carvalhal.
Posibilidad de venta con llave en mano y/o posibilidad para el comprador de hacer algunos cambios en el proyecto.
La villa también se puede entregar con decoración de lujo a convenir con el propietario previa presentación de la exposición y a un precio a convenir.
Parcela, plano y proyecto disponibles en las fotografías.
Esta fabulosa villa se distribuye armoniosamente en 2 plantas:
- 2 plantas;
- 4 dormitorios en suite, uno de ellos considerado suite principal con 50 m2 y vistas al río;
- 2 suites con vistas al río;
- Cuarto de baño con ventana iluminada por el sol, salón de planta abierta e isla de cocina, con vistas a la piscina;
- Cocina totalmente equipada;
En el sótano
- 7 aparcamientos;
- Zona de lavandería;
- 1 WC en el sótano;
- 1 cuarto de servicio;
- Trastero;
- Cine en casa
Exterior:
- Piscina de agua salada con cascada y leds.
Características:
- Arquitectura contemporánea;
- Acabados modernos;
- Aspiración centralizada, paneles solares, persianas eléctricas, aire acondicionado Mitsubishi en todas las habitaciones, con bomba de calor;
- Calefacción hidráulica por suelo radiante
- Ventanas oscilobatientes con aislamiento térmico y acústico en ambas habitaciones, incluidos los cuartos de baño;
- Videovigilancia en ambas plantas;
- 2 alarmas: una para la villa y otra para el garaje, ambas independientes;
- 6 cámaras de videovigilancia distribuidas por la casa, conectadas directamente al teléfono móvil;
- Jardín y antiguo pavimento portugués;
- 3 puntos cardinales: Este, Oeste, Sur.
La parcela tiene superficie suficiente para construir dos chalets.
No pierda esta oportunidad de vivir junto al río Sado y reserve ya su visita.
La Península de Tróia es un paraíso que combina el encanto y la preservación natural en un equilibrio sostenible, ofreciendo una gama de actividades para todos.
También cuenta con el puerto deportivo de Tróia, campos de golf, un casino y varios restaurantes donde podrá saborear el increíble pescado y marisco fresco de la región.
La región ofrece muchas actividades para toda la familia y también puede tomar un aquataxi o un ferry desde el puerto de Setúbal. Dos terminales fluviales garantizan la conexión más corta con Tróia: doca do comércio (ferrys) y muelle 3 (catamaranes).
Una combinación perfecta.
A minutos de Setúbal, a menos de una hora de Lisboa y a pocos kilómetros de Alcácer do Sal, Comporta y Carvalhal.
NUEVO proyecto con acabados de lujo de 4 dormitorios en suite, con la posibilidad de añadir otra suite, por lo que son 5 suites.
Situado en una zona privilegiada con arquitectura de primera calidad, un proyecto moderno, único y exclusivo. Excelentes zonas con mucha luz.
La parcela está situada en una urbanización turística tranquila y privilegiada, a metros de la playa y en la hermosa península de Tróia, en la zona de Soltroia, en el municipio de Grândola, en la costa de la parroquia de Carvalhal, en el distrito de Setúbal.
La región ofrece un abanico de actividades para toda la familia y también se puede coger un aquataxi o un ferry desde el puerto de Setúbal. Dos terminales fluviales garantizan la conexión más corta con Tróia: doca do comércio (transbordadores) y muelle 3 (catamaranes).
A pocos minutos de Setúbal, a menos de una hora de Lisboa y a pocos kilómetros de Alcácer do Sal, Comporta y Carvalhal.
Posibilidad de venta con llave en mano y/o posibilidad para el comprador de hacer algunos cambios en el proyecto.
La villa también se puede entregar con decoración de lujo a convenir con el propietario previa presentación de la exposición y a un precio a convenir.
Parcela, plano y proyecto disponibles en las fotografías.
Esta fabulosa villa se distribuye armoniosamente en 2 plantas:
- 2 plantas;
- 4 dormitorios en suite, uno de ellos considerado suite principal con 50 m2 y vistas al río;
- 2 suites con vistas al río;
- Cuarto de baño con ventana iluminada por el sol, salón de planta abierta e isla de cocina, con vistas a la piscina;
- Cocina totalmente equipada;
En el sótano
- 7 aparcamientos;
- Zona de lavandería;
- 1 WC en el sótano;
- 1 cuarto de servicio;
- Trastero;
- Cine en casa
Exterior:
- Piscina de agua salada con cascada y leds.
Características:
- Arquitectura contemporánea;
- Acabados modernos;
- Aspiración centralizada, paneles solares, persianas eléctricas, aire acondicionado Mitsubishi en todas las habitaciones, con bomba de calor;
- Calefacción hidráulica por suelo radiante
- Ventanas oscilobatientes con aislamiento térmico y acústico en ambas habitaciones, incluidos los cuartos de baño;
- Videovigilancia en ambas plantas;
- 2 alarmas: una para la villa y otra para el garaje, ambas independientes;
- 6 cámaras de videovigilancia distribuidas por la casa, conectadas directamente al teléfono móvil;
- Jardín y antiguo pavimento portugués;
- 3 puntos cardinales: Este, Oeste, Sur.
La parcela tiene superficie suficiente para construir dos chalets.
No pierda esta oportunidad de vivir junto al río Sado y reserve ya su visita.
Contact
See Phone
Farm 4 Bedrooms
Sande Vila Nova e Sande São Clemente, Guimarães, Distrito de Braga
Used · 994m²
With Garage
buy
3.700.000 €
Discover your private paradise in Guimarães!
Nestled in the picturesque beauty of Guimarães, we proudly present an extraordinary opportunity to own a piece of paradise.
In this property, luxury meets tranquillity, and every detail is carefully crafted.
You can find in this fantastic 4 bedroom farm, four spacious suites. Each suite offers comfort and privacy, creating a haven for relaxation. All suites have a walk-in closet and marble bathrooms. In this space there is also a huge kitchen, living rooms, laundry space, terraces and a garage with space for three cars.
There is also a heated indoor swimming pool.
You can find in the outdoor space a magnificent garden and a kennel with seven boxes where your furry companions will love their own cosy retreat on the large grounds. This space is all ventilated and has a fenced sand park.
You can also find various fruit trees such as: lemons, kiwis, passion fruit, apples, oranges, chestnuts, tangerines, figs, walnuts, plums, etc.
In the Guest House, there are three suites. Perfect for entertaining family and friends in comfort and style. It features a spacious living room with fireplace. A kitchen with wood oven and smokehouse, lounge with two old stone presses, two bathrooms, a porch terrace overlooking the garden.
Outside you can also find a huge swimming pool with a stone waterfall.
In this fantastic property you can also find a serene lake. Ideal for reflecting and rejuvenating next to the tranquil waters of your private lake.
In it you can find more than 100 carp, 2 turtles and 2 waterfalls.
The entire property contains video surveillance.
Convenience meets elegance with two front doors that welcome you home.
In this phase, the increase of the property, increase of agricultural production and increase of the tourism project are underway.
1T5; 2T2; 3T1+1; Gourmet Restaurant & Bar; Events area; Chapel; + 1.5 Ha of blueberry plantation; 18 1+1 bedroom bungalows; Gymnasium; Spa; Heated thermal pool.
Don’t miss out on this great investment opportunity for future short-term rentals.
Guimarães is a place full of charm, historical and stunning. Find peace and quiet amid lush gardens, fruit trees, and scenic views.
#ref:QUIFF001.1
Nestled in the picturesque beauty of Guimarães, we proudly present an extraordinary opportunity to own a piece of paradise.
In this property, luxury meets tranquillity, and every detail is carefully crafted.
You can find in this fantastic 4 bedroom farm, four spacious suites. Each suite offers comfort and privacy, creating a haven for relaxation. All suites have a walk-in closet and marble bathrooms. In this space there is also a huge kitchen, living rooms, laundry space, terraces and a garage with space for three cars.
There is also a heated indoor swimming pool.
You can find in the outdoor space a magnificent garden and a kennel with seven boxes where your furry companions will love their own cosy retreat on the large grounds. This space is all ventilated and has a fenced sand park.
You can also find various fruit trees such as: lemons, kiwis, passion fruit, apples, oranges, chestnuts, tangerines, figs, walnuts, plums, etc.
In the Guest House, there are three suites. Perfect for entertaining family and friends in comfort and style. It features a spacious living room with fireplace. A kitchen with wood oven and smokehouse, lounge with two old stone presses, two bathrooms, a porch terrace overlooking the garden.
Outside you can also find a huge swimming pool with a stone waterfall.
In this fantastic property you can also find a serene lake. Ideal for reflecting and rejuvenating next to the tranquil waters of your private lake.
In it you can find more than 100 carp, 2 turtles and 2 waterfalls.
The entire property contains video surveillance.
Convenience meets elegance with two front doors that welcome you home.
In this phase, the increase of the property, increase of agricultural production and increase of the tourism project are underway.
1T5; 2T2; 3T1+1; Gourmet Restaurant & Bar; Events area; Chapel; + 1.5 Ha of blueberry plantation; 18 1+1 bedroom bungalows; Gymnasium; Spa; Heated thermal pool.
Don’t miss out on this great investment opportunity for future short-term rentals.
Guimarães is a place full of charm, historical and stunning. Find peace and quiet amid lush gardens, fruit trees, and scenic views.
#ref:QUIFF001.1
Contact
See Phone
House 4 Bedrooms Duplex
Ponta da Piedade, São Gonçalo de Lagos, Distrito de Faro
New · 244m²
With Garage
buy
2.350.000 €
Moradias T4 em construção em São Goncalves de Lagos
Referência: JG2673
Inseridas em localização privilegiada com vistas deslumbrantes sobre o mar e o campo.
Moradias germinadas com previsão de conclusão no verão de 2025.
Moradia de 2 pisos, distribuída da seguinte forma:
Piso 0:
- Garagem com 28.3 m2;
- Hall de entrada com 20.6 m2;
- Wc social com 3.1 m2;
- Lavandaria 7 m2;
- Sala com 45.9 m2 e cozinha com 23 m2 em open space;
- Zona de circulação com 7.6 m2;
- Elevador;
Piso 1:
- Suite 1 com 19.7 m2 + Wc da suite com 4.5 m2;
- Suite 2 com 17.2 m2 + Wc da suite com 3.7 m2;
- Suite 3 com 25.2 m2 + Wc da suite com 6 m2;
- Suite 4 com 18.4 m2 + Closet com 7 m2 + Wc da suite com 4.5 m2;
- Varanda com 4.1 m2;
- Neste piso existe ainda uma divisão extra que pode ser utilizada como escritório ou um quinto quarto;
Exterior:
- Logradouro parcialmente coberto com piscina e jardim;
- Estacionamento para 2 viaturas;
Equipamentos e acabamentos a destacar:
- Materiais de qualidade e excelentes Isolamentos térmicos e acústicos;
- Cozinha totalmente equipada;
- Ar condicionado;
- Pavimento radiante;
- Estores elétricos;
- Caixilharias com corte térmico;
- Porta Alta Segurança;
- Sistema de domótica
- Sistema solar para aquecimento de águas;
Estas excelentes moradias dispõem de vista mar, estando a cerca de 300 metros da praia do Camilo, a 500 metros da praia de Dona Ana e 500 metros da Ponta da Piedade.
Para mais informações e/ ou agendar visita contacte (telefone) ou (telefone)
Para mais soluções consulte: liskasasimobiliaria pt
’LisKasas o caminho mais rápido e seguro na procura da sua futura casa’
Referência: JG2673
Inseridas em localização privilegiada com vistas deslumbrantes sobre o mar e o campo.
Moradias germinadas com previsão de conclusão no verão de 2025.
Moradia de 2 pisos, distribuída da seguinte forma:
Piso 0:
- Garagem com 28.3 m2;
- Hall de entrada com 20.6 m2;
- Wc social com 3.1 m2;
- Lavandaria 7 m2;
- Sala com 45.9 m2 e cozinha com 23 m2 em open space;
- Zona de circulação com 7.6 m2;
- Elevador;
Piso 1:
- Suite 1 com 19.7 m2 + Wc da suite com 4.5 m2;
- Suite 2 com 17.2 m2 + Wc da suite com 3.7 m2;
- Suite 3 com 25.2 m2 + Wc da suite com 6 m2;
- Suite 4 com 18.4 m2 + Closet com 7 m2 + Wc da suite com 4.5 m2;
- Varanda com 4.1 m2;
- Neste piso existe ainda uma divisão extra que pode ser utilizada como escritório ou um quinto quarto;
Exterior:
- Logradouro parcialmente coberto com piscina e jardim;
- Estacionamento para 2 viaturas;
Equipamentos e acabamentos a destacar:
- Materiais de qualidade e excelentes Isolamentos térmicos e acústicos;
- Cozinha totalmente equipada;
- Ar condicionado;
- Pavimento radiante;
- Estores elétricos;
- Caixilharias com corte térmico;
- Porta Alta Segurança;
- Sistema de domótica
- Sistema solar para aquecimento de águas;
Estas excelentes moradias dispõem de vista mar, estando a cerca de 300 metros da praia do Camilo, a 500 metros da praia de Dona Ana e 500 metros da Ponta da Piedade.
Para mais informações e/ ou agendar visita contacte (telefone) ou (telefone)
Para mais soluções consulte: liskasasimobiliaria pt
’LisKasas o caminho mais rápido e seguro na procura da sua futura casa’
Contact
See Phone
Detached House 4 Bedrooms
Ribamar , Santo Isidoro, Mafra, Distrito de Lisboa
New · 382m²
With Garage
buy
2.550.000 €
OFERTA DO VALOR DE ESCRITURA.
Moradia de Luxo nova, inserida num condomínio privado, com uma vista mar de cortar a respiração, com vista para a praia dos Coxos em Ribamar.
Com uma exposição solar incrível, com muita luminosidade, acolhedora, áreas fantásticas em todas as divisões, construção de rigor e materiais de 1ª qualidade.
Aqui, foi reunida a maravilhosa possibilidade de ter em quase todas as divisões da sua casa, uma vista mar Única!
O exterior é igualmente pensado ao detalhe para proporcionar conforto e qualidade, para usufruir em família ou com amigos de vida, aqui podemos contemplar um jardim, com uma piscina infinita e vista sobre o Oceano.
Um verdadeiro privilégio viver neste imóvel, estando a 45m de Lisboa, com comércio e serviços próximo, escolas, e a praia literalmente a 2 passos.
Constituída por três pisos, com vista total para o mar e jardim:
- Piso 0 - Espaçoso hall de entrada que se abre para o grande e luminoso salão de 36,05m2 , uma cozinha de generosas dimensões 13,30m2 despensa, acesso direto ao terraço exterior de 39m2, quarto/ escritório de 16,60m2 com WC de apoio onde se destacam os acabamentos criteriosos e de qualidade.
- Piso 1 - Composto por duas espaçosas suítes, 23,40m2 e 17,65m2 com roupeiros, closet e uma varanda de 39,65m2 com uma fabulosa e impactante vista sobre o mar.
- Piso -1 - Conta com 78,85m2 distribuídos da seguinte forma: Garagem para estacionar dois carros, ginásio e lavandaria. Dispõe ainda de um WC, um espaço que pode tornar-se ideal para a sua garrafeira e uma sala técnica com vários equipamentos de apoio à manutenção da propriedade.
Extras:
- Cozinha totalmente equipada.
- Sala com lareira.
- Piso radiante em toda a casa (exceto no piso -1).
- Ar condicionado.
- Painéis solares para aquecimento de águas sanitárias.
Tratamos do seu processo de crédito, apresentando as melhores soluções para si, através de intermediário de crédito certificado pelo Banco de Portugal.
*As informações apresentadas neste anúncio são de natureza meramente informativa não podendo ser consideradas vinculativas, não dispensa a consulta e confirmação das mesmas junto da mediadora.
Moradia de Luxo nova, inserida num condomínio privado, com uma vista mar de cortar a respiração, com vista para a praia dos Coxos em Ribamar.
Com uma exposição solar incrível, com muita luminosidade, acolhedora, áreas fantásticas em todas as divisões, construção de rigor e materiais de 1ª qualidade.
Aqui, foi reunida a maravilhosa possibilidade de ter em quase todas as divisões da sua casa, uma vista mar Única!
O exterior é igualmente pensado ao detalhe para proporcionar conforto e qualidade, para usufruir em família ou com amigos de vida, aqui podemos contemplar um jardim, com uma piscina infinita e vista sobre o Oceano.
Um verdadeiro privilégio viver neste imóvel, estando a 45m de Lisboa, com comércio e serviços próximo, escolas, e a praia literalmente a 2 passos.
Constituída por três pisos, com vista total para o mar e jardim:
- Piso 0 - Espaçoso hall de entrada que se abre para o grande e luminoso salão de 36,05m2 , uma cozinha de generosas dimensões 13,30m2 despensa, acesso direto ao terraço exterior de 39m2, quarto/ escritório de 16,60m2 com WC de apoio onde se destacam os acabamentos criteriosos e de qualidade.
- Piso 1 - Composto por duas espaçosas suítes, 23,40m2 e 17,65m2 com roupeiros, closet e uma varanda de 39,65m2 com uma fabulosa e impactante vista sobre o mar.
- Piso -1 - Conta com 78,85m2 distribuídos da seguinte forma: Garagem para estacionar dois carros, ginásio e lavandaria. Dispõe ainda de um WC, um espaço que pode tornar-se ideal para a sua garrafeira e uma sala técnica com vários equipamentos de apoio à manutenção da propriedade.
Extras:
- Cozinha totalmente equipada.
- Sala com lareira.
- Piso radiante em toda a casa (exceto no piso -1).
- Ar condicionado.
- Painéis solares para aquecimento de águas sanitárias.
Tratamos do seu processo de crédito, apresentando as melhores soluções para si, através de intermediário de crédito certificado pelo Banco de Portugal.
*As informações apresentadas neste anúncio são de natureza meramente informativa não podendo ser consideradas vinculativas, não dispensa a consulta e confirmação das mesmas junto da mediadora.
Contact
See Phone
House 4 Bedrooms +1
Beloura (São Pedro Penaferrim), S.Maria e S.Miguel, S.Martinho, S.Pedro Penaferrim, Sintra, Distrito de Lisboa
Used · 354m²
With Garage
buy
2.100.000 €
4+1 bedroom villa, with 345 m2 of gross construction area, set on a plot of 1,400 m2, with garden and swimming pool, in the gated community of Quinta da Beloura, in Sintra. The villa is spread over two floors. The ground floor comprises a 30m2 entrance hall, a 65 m2 living room, dining room, office, guest bathroom, fully equipped kitchen, pantry, and laundry room. The social area has access to an outdoor terrace with a lounge area and dining area. There is also a bathroom for the pool area and a storage room. On the upper floor, there is a suite with a walk-in closet and private balcony. This floor also features three bedrooms with two additional bathrooms. The villa offers views of the golf course and east-west solar exposure. It also includes underfloor heating, air conditioning in all rooms, photovoltaic panels, double glazed windows, an alarm system with external cameras, parking space for three cars, and an electric car charger.
In Quinta da Beloura, you will find all kinds of shops and services, green areas, leisure facilities, lakes, a golf course, the Beloura Tennis Academy, and the Holmes Place gym.
Just a few minutes away from the International Schools The American School in Portugal (TASIS) and Carlucci American International School of Lisbon (CAISL). In Quinta da Beloura, you will find all kinds of shops and services, green areas, and a playground. It is a 5-minute drive from Corte Inglês Beloura and 10 minutes from the main shopping centers CascaiShopping and Alegro Sintra. Easy access to IC19, A16, and A5. 10 minutes from the historic center of Sintra and 20 minutes from Lisbon and Humberto Delgado Airport.
In Quinta da Beloura, you will find all kinds of shops and services, green areas, leisure facilities, lakes, a golf course, the Beloura Tennis Academy, and the Holmes Place gym.
Just a few minutes away from the International Schools The American School in Portugal (TASIS) and Carlucci American International School of Lisbon (CAISL). In Quinta da Beloura, you will find all kinds of shops and services, green areas, and a playground. It is a 5-minute drive from Corte Inglês Beloura and 10 minutes from the main shopping centers CascaiShopping and Alegro Sintra. Easy access to IC19, A16, and A5. 10 minutes from the historic center of Sintra and 20 minutes from Lisbon and Humberto Delgado Airport.
Contact
See Phone
House 4 Bedrooms Triplex
Centro (Cascais), Cascais e Estoril, Distrito de Lisboa
Under construction · 370m²
With Garage
buy
3.081.500 €
4 bedroom villa with garden of 263 sq m with swimming pool, inserted in a new development, Nine One, to be born in the center of Cascais, a unique project of 9 contemporary style villas with swimming pools and private gardens.
Composed of 9 villas from 3 to 5-bedroom, with implantation areas ranging from 157 to 207 sq m and private areas ranging from 254 to 483 sq m, Nine One was designed for the comfort and exclusivity of its residents, with high quality finishes, generous areas and highly functional spaces.
With 3 floors: basements, ground floor and first floor, all Nine One villas are built from scratch providing functional and well-distributed spaces to meet the needs of their future owners and each have a private garden and swimming pool.
All villas at Nine One also have the convenience of at least 3 parking spaces in the garage. The 5 bedroom villa, in particular, has ample parking space with 4 parking spaces.
The finishes are of premium quality, characterized by the use of natural materials such as stone and wood, which give a sense of luxury and sophistication to the villas. The architecture of Nine One is marked by clean lines, perfectly matching the environment of Cascais.
The Nine One project also benefits from a unique landscape design, full of green spaces for a daily life more connected to Nature. In this condominium, the interior spaces live in harmony with the exteriors, with gardens and private pools.
Cascais is known for its beaches and as an exclusive residential area. It has the best that Portugal has to offer, from beaches, gourmet bars and restaurants, international schools, casino, marina and several golf courses.
Nine One is located in the centre of Cascais, 4 km from Estoril and just 30 minutes from Lisbon. Excellent access to the main roads such as Av. Marginal, which connects Cascais to Lisbon, the A5 and the A16.
An urban lifestyle that combines modernity, sustainability and nature, in an absolutely unique location in Cascais.
Don’t miss this opportunity. Request more information now!
Castelhana is a Portuguese real estate agency present in the domestic market for over 20 years, specialized in prime residential real estate and recognized for the launch of some of the most distinguished developments in Portugal.
Founded in 1999, Castelhana provides a full service in business brokerage. We are specialists in investment and in the commercialization of real estate.
In Lisbon, in Chiado, one of the most emblematic and traditional areas of the capital. In Porto, we are based in Foz Do Douro, one of the noblest places in the city and in the Algarve region next to the renowned Vilamoura Marina.
We are waiting for you. We have a team available to give you the best support in your next real estate investment.
Contact us!
Composed of 9 villas from 3 to 5-bedroom, with implantation areas ranging from 157 to 207 sq m and private areas ranging from 254 to 483 sq m, Nine One was designed for the comfort and exclusivity of its residents, with high quality finishes, generous areas and highly functional spaces.
With 3 floors: basements, ground floor and first floor, all Nine One villas are built from scratch providing functional and well-distributed spaces to meet the needs of their future owners and each have a private garden and swimming pool.
All villas at Nine One also have the convenience of at least 3 parking spaces in the garage. The 5 bedroom villa, in particular, has ample parking space with 4 parking spaces.
The finishes are of premium quality, characterized by the use of natural materials such as stone and wood, which give a sense of luxury and sophistication to the villas. The architecture of Nine One is marked by clean lines, perfectly matching the environment of Cascais.
The Nine One project also benefits from a unique landscape design, full of green spaces for a daily life more connected to Nature. In this condominium, the interior spaces live in harmony with the exteriors, with gardens and private pools.
Cascais is known for its beaches and as an exclusive residential area. It has the best that Portugal has to offer, from beaches, gourmet bars and restaurants, international schools, casino, marina and several golf courses.
Nine One is located in the centre of Cascais, 4 km from Estoril and just 30 minutes from Lisbon. Excellent access to the main roads such as Av. Marginal, which connects Cascais to Lisbon, the A5 and the A16.
An urban lifestyle that combines modernity, sustainability and nature, in an absolutely unique location in Cascais.
Don’t miss this opportunity. Request more information now!
Castelhana is a Portuguese real estate agency present in the domestic market for over 20 years, specialized in prime residential real estate and recognized for the launch of some of the most distinguished developments in Portugal.
Founded in 1999, Castelhana provides a full service in business brokerage. We are specialists in investment and in the commercialization of real estate.
In Lisbon, in Chiado, one of the most emblematic and traditional areas of the capital. In Porto, we are based in Foz Do Douro, one of the noblest places in the city and in the Algarve region next to the renowned Vilamoura Marina.
We are waiting for you. We have a team available to give you the best support in your next real estate investment.
Contact us!
Contact
See Phone
House 4 Bedrooms +1
São Martinho, Funchal, Ilha da Madeira
Used · 541m²
With Garage
buy
2.650.000 €
4+1 bedroom villa, fully furnished, with 589 sqm of gross floor area, on an 850 sqm plot of land, with exceptional panoramic views of the Atlantic Ocean, Deserted Islands, and Funchal Bay, in one of the most prestigious and premium residential areas of Funchal, Madeira Island. The rustic-style villa features spacious interiors with noble materials such as wood, spread over three floors and an internal elevator, providing comfort and functionality in its living space.
The ground floor offers an entrance courtyard, a 38 sqm dining room open-plan to a spacious 65 sqm living room, which extends to a 31 sqm porch for family lunches or hosting friends, enjoying the garden and scenic views all year round, with tranquility and privacy. It includes a guest bathroom and internal access to the elevator. The fully equipped 31 sqm kitchen with dining area has a work island and a door leading to the side garden. The service area includes a laundry room, sunroom, pantry, utility room, a bedroom, a complete bathroom, and a covered patio. There is the possibility to build a swimming pool in the garden, located in front of the porch, in the most privileged southwest-oriented area of the plot. The side garden allows for a small organic vegetable garden, fruit trees, and herbs, with easy maintenance.
The first floor comprises an elevator, a generous and cozy 26 sqm living room with a balcony and stunning sea views, three suites, two of which with walk-in closets and balconies to enjoy the panoramic views, and an additional bedroom/office. The master suite, with 55 sqm, includes a 19 sqm walk-in closet and two private balconies, one of which overlooks Funchal harbor, the city, and the vast Atlantic.
The basement includes a garage with capacity for five cars, an elevator, a large storage area, pre-installation for a bathroom and dressing room, with the possibility of using part of the space for a gym, and a multi-purpose room for children or adults. The villa stands out for its very spacious areas, elevator, three suites, master suite, and the possibility of building a pool in the best area of the plot. The size of the plot and the excellent residential location, safe, sheltered, and quiet, allow for long-term investment appreciation potential, combining panoramic views with proximity to Funchal, the sea, and the beach area, with the privilege of being able to swim in the sea all year round.
Well-served by accessibility, the villa is a 3-minute drive or a 15-minute walk from Estrada Monumental, one of Funchal’s busiest commercial areas, with all kinds of shops, services, and the best restaurants nearby. It is less than 5 minutes from the Private Hospital and about 10 minutes from the center of Funchal, the marina, as well as nurseries, schools, public schools, leisure spaces such as gardens, tennis courts, and paddle courts. It is a 15-minute drive from Palheiro Golf and 30 minutes from Santo da Serra Golf Club. It is 20 minutes from Madeira International Airport (13 daily flights, 1h30 minutes to Lisbon and 4 daily flights of 2h00 to Porto, in addition to regular flights to 60 airports in 23 countries, including the United Kingdom, Germany, Switzerland, Denmark, Poland, USA, Canada, among others).
Madeira Island is known for its natural beauty, mild climate, and safety. The peaceful environment translates into a safe and high-quality living experience.
The ground floor offers an entrance courtyard, a 38 sqm dining room open-plan to a spacious 65 sqm living room, which extends to a 31 sqm porch for family lunches or hosting friends, enjoying the garden and scenic views all year round, with tranquility and privacy. It includes a guest bathroom and internal access to the elevator. The fully equipped 31 sqm kitchen with dining area has a work island and a door leading to the side garden. The service area includes a laundry room, sunroom, pantry, utility room, a bedroom, a complete bathroom, and a covered patio. There is the possibility to build a swimming pool in the garden, located in front of the porch, in the most privileged southwest-oriented area of the plot. The side garden allows for a small organic vegetable garden, fruit trees, and herbs, with easy maintenance.
The first floor comprises an elevator, a generous and cozy 26 sqm living room with a balcony and stunning sea views, three suites, two of which with walk-in closets and balconies to enjoy the panoramic views, and an additional bedroom/office. The master suite, with 55 sqm, includes a 19 sqm walk-in closet and two private balconies, one of which overlooks Funchal harbor, the city, and the vast Atlantic.
The basement includes a garage with capacity for five cars, an elevator, a large storage area, pre-installation for a bathroom and dressing room, with the possibility of using part of the space for a gym, and a multi-purpose room for children or adults. The villa stands out for its very spacious areas, elevator, three suites, master suite, and the possibility of building a pool in the best area of the plot. The size of the plot and the excellent residential location, safe, sheltered, and quiet, allow for long-term investment appreciation potential, combining panoramic views with proximity to Funchal, the sea, and the beach area, with the privilege of being able to swim in the sea all year round.
Well-served by accessibility, the villa is a 3-minute drive or a 15-minute walk from Estrada Monumental, one of Funchal’s busiest commercial areas, with all kinds of shops, services, and the best restaurants nearby. It is less than 5 minutes from the Private Hospital and about 10 minutes from the center of Funchal, the marina, as well as nurseries, schools, public schools, leisure spaces such as gardens, tennis courts, and paddle courts. It is a 15-minute drive from Palheiro Golf and 30 minutes from Santo da Serra Golf Club. It is 20 minutes from Madeira International Airport (13 daily flights, 1h30 minutes to Lisbon and 4 daily flights of 2h00 to Porto, in addition to regular flights to 60 airports in 23 countries, including the United Kingdom, Germany, Switzerland, Denmark, Poland, USA, Canada, among others).
Madeira Island is known for its natural beauty, mild climate, and safety. The peaceful environment translates into a safe and high-quality living experience.
Contact
See Phone
See more Luxury for Sale
Bedrooms
Zones
Can’t find the property you’re looking for?





