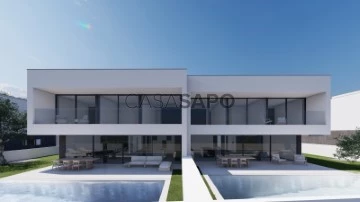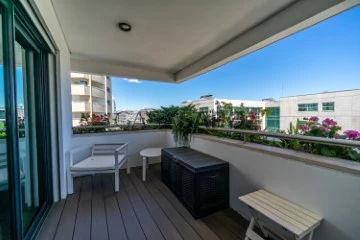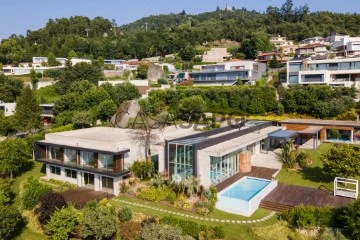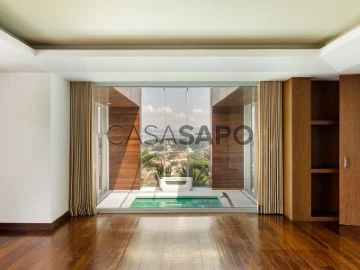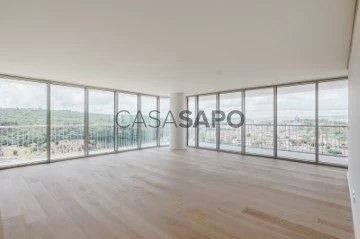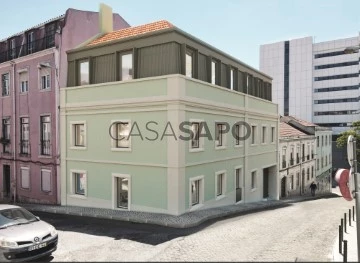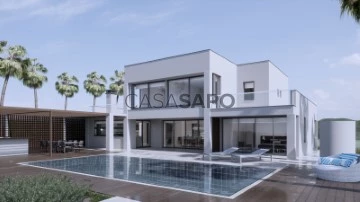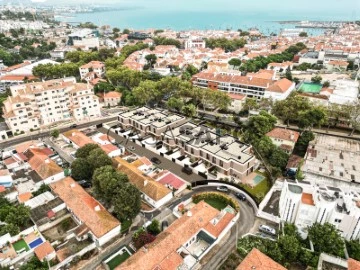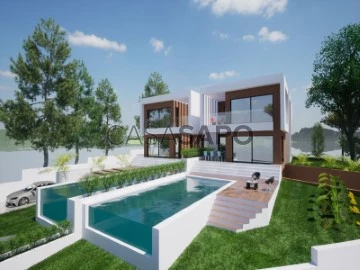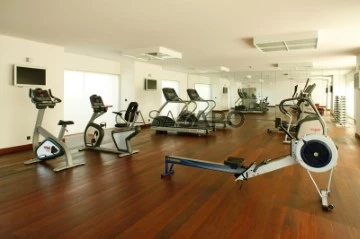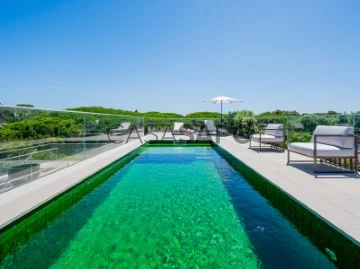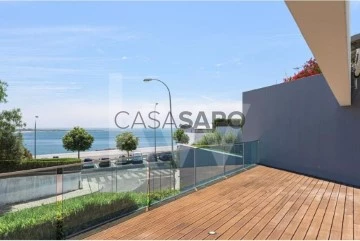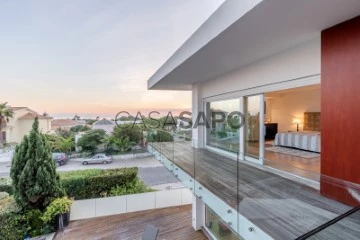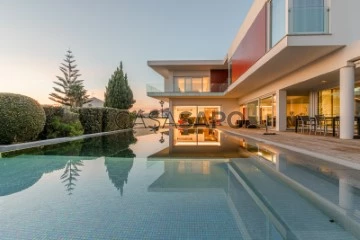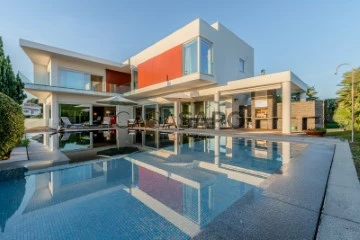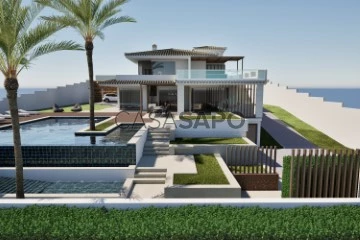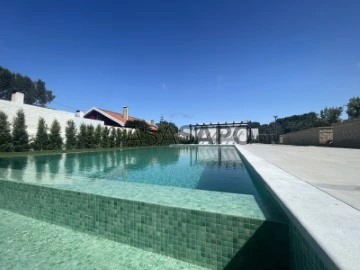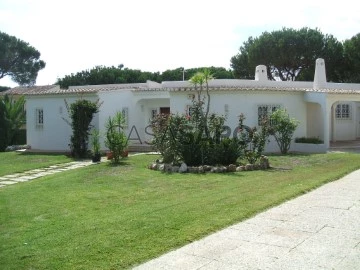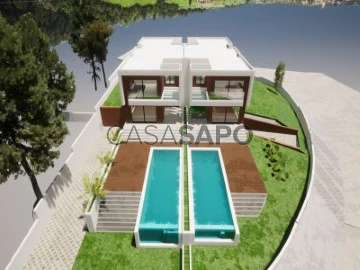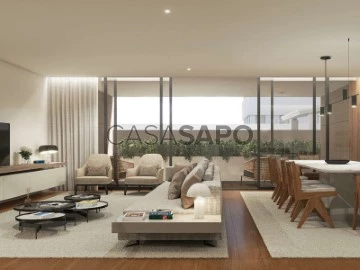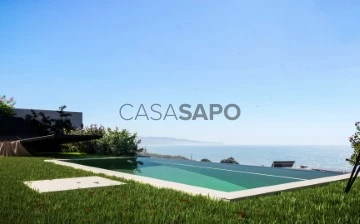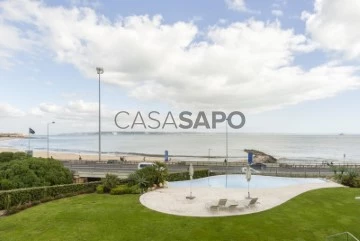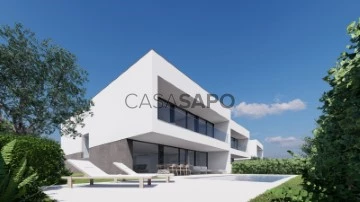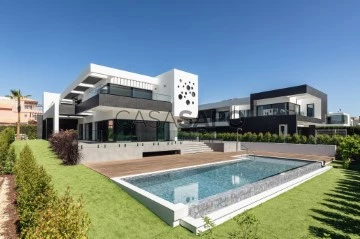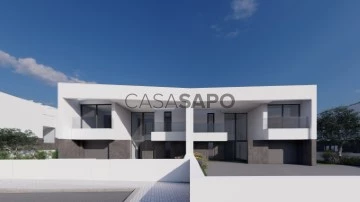Saiba aqui quanto pode pedir
942 Luxury 4 Bedrooms for Sale, with Garage/Parking, Page 2
Map
Order by
Relevance
Semi-Detached House 4 Bedrooms Triplex
São Gonçalo de Lagos, Distrito de Faro
Under construction · 300m²
With Garage
buy
2.350.000 €
4 bedroom villa with swimming pool, under construction, in Lagos.
With a privileged location, this villa, with a modern architectural design and large glazed areas, offers an exceptional view over the Atlantic Ocean.
This villa, still under construction, has four bedrooms, all en-suite.
Open space living room with fully equipped kitchen, laundry, underfloor heating, air conditioning, solar panels, home automation system, garage, elevator and private pool.
The penthouse also offers a rooftop with a jacuzzi to enjoy the fantastic sunsets that this area of the Algarve offers.
The beaches of Camilo and D. Ana are no more than 500 meters away and the city center of Lagos is just a few minutes away.
Faro International Airport is an hour away.
Castelhana is a Portuguese real estate agency present in the domestic market for over 20 years, specialized in prime residential real estate and recognized for the launch of some of the most distinguished developments in Portugal.
Founded in 1999, Castelhana provides a full service in business brokerage. We are specialists in investment and in the commercialization of real estate.
In the Algarve next to the renowned Vilamoura Marina. In Lisbon, in Chiado, one of the most emblematic and traditional areas of the capital, and in Porto, we are based in Foz Do Douro, one of the noblest places in the city.
We are waiting for you. We have a team available to give you the best support in your next real estate investment.
Contact us!
With a privileged location, this villa, with a modern architectural design and large glazed areas, offers an exceptional view over the Atlantic Ocean.
This villa, still under construction, has four bedrooms, all en-suite.
Open space living room with fully equipped kitchen, laundry, underfloor heating, air conditioning, solar panels, home automation system, garage, elevator and private pool.
The penthouse also offers a rooftop with a jacuzzi to enjoy the fantastic sunsets that this area of the Algarve offers.
The beaches of Camilo and D. Ana are no more than 500 meters away and the city center of Lagos is just a few minutes away.
Faro International Airport is an hour away.
Castelhana is a Portuguese real estate agency present in the domestic market for over 20 years, specialized in prime residential real estate and recognized for the launch of some of the most distinguished developments in Portugal.
Founded in 1999, Castelhana provides a full service in business brokerage. We are specialists in investment and in the commercialization of real estate.
In the Algarve next to the renowned Vilamoura Marina. In Lisbon, in Chiado, one of the most emblematic and traditional areas of the capital, and in Porto, we are based in Foz Do Douro, one of the noblest places in the city.
We are waiting for you. We have a team available to give you the best support in your next real estate investment.
Contact us!
Contact
See Phone
Apartment 4 Bedrooms
Parque das Nações, Olivais, Lisboa, Distrito de Lisboa
Used · 231m²
With Garage
buy
2.500.000 €
4 bedroom apartment on one floor, has 312 m2, overlooking one of the most sophisticated areas of Lisbon, the Parque da Nações.
Located two minutes from Vasco da Gama Shopping Mall and Lisbon Casino and a few steps from the Tagus River. An imposing centrality, which allows almost direct access to Lisbon International Airport, equipped with a comfort of visible movement, with the A1 that takes us north and the A12 with direct connection to the A2 towards the South.
It offers a very large living room, where the living and dining layout are naturally designed and in the continuity of this social side, there is a terrace, which connects with the living room and connects the interior with the exterior. A sophisticated kitchen, very functional and equipped with top appliances, is also part of this area of the apartment.
In the quietest area, this Penthouse offers 2 suites and 2 two completely private bedrooms, with all the comfort for a soothing night of sleep and an energetic wake up to start the day.
And because all the comfort is little, has a very easy access to the garage, where you have at your disposal 4 parking spaces.
The whole concept of this property prevailed with a complete rest concept.
The design was thought, decorated according to current standards, thinking of the future , to be at the forefront of times allowing timelessness, this detail, which gives authenticity to the whole house and conveys a feeling of home.
Located two minutes from Vasco da Gama Shopping Mall and Lisbon Casino and a few steps from the Tagus River. An imposing centrality, which allows almost direct access to Lisbon International Airport, equipped with a comfort of visible movement, with the A1 that takes us north and the A12 with direct connection to the A2 towards the South.
It offers a very large living room, where the living and dining layout are naturally designed and in the continuity of this social side, there is a terrace, which connects with the living room and connects the interior with the exterior. A sophisticated kitchen, very functional and equipped with top appliances, is also part of this area of the apartment.
In the quietest area, this Penthouse offers 2 suites and 2 two completely private bedrooms, with all the comfort for a soothing night of sleep and an energetic wake up to start the day.
And because all the comfort is little, has a very easy access to the garage, where you have at your disposal 4 parking spaces.
The whole concept of this property prevailed with a complete rest concept.
The design was thought, decorated according to current standards, thinking of the future , to be at the forefront of times allowing timelessness, this detail, which gives authenticity to the whole house and conveys a feeling of home.
Contact
See Phone
House 4 Bedrooms
Liceu, Costa, Guimarães, Distrito de Braga
Used · 955m²
With Garage
buy
2.500.000 €
4-bedroom villa, 1,175 sqm (gross construction area), set in a 4,930 sqm plot of land, with heated indoor and outdoor swimming pools, garden, annex, and garage, in Encosta da Penha, Guimarães, district of Braga. This property is spread over two floors. The entrance floor has an office, living and dining room with swimming pool and city view, fully equipped kitchen with dining area and laundry. Direct access through the kitchen to a covered terrace for dining. The privative area has three suites and one master suite with hydromassage cabin. All with walk-in closet and direct access to a communal balcony, with city view. The lower floor has a game room with access to a large terrace, cinema room, gym, heated indoor swimming pool, and a SPA comprising a changing room, sauna/Turkish bath and jacuzzi, Vichy shower massage and shower massage panel with jets. 119 sqm garage and technical area. Outdoors, there is a heated infinity pool and a relaxation area with city view. It also includes a 170 sqm annex with garage, open-plan living room and kitchen, and a full bathroom. Alongside, a barbecue with a patio. Pergola for outdoor parking and garage for 3 cars with plenty of storage space.
Located in a quiet residential area, close to services, educational establishments, shops, and transport. The villa is 5-minute driving distance from Guimarães railway station, the City Parks, skate parks and leisure facilities, and the historic centre of Guimarães, with the main monuments, terraces, and points of interest. 40 minutes from Porto Airport, 45 minutes from the city of Porto and 3 hours and 40 minutes from Lisbon.
Located in a quiet residential area, close to services, educational establishments, shops, and transport. The villa is 5-minute driving distance from Guimarães railway station, the City Parks, skate parks and leisure facilities, and the historic centre of Guimarães, with the main monuments, terraces, and points of interest. 40 minutes from Porto Airport, 45 minutes from the city of Porto and 3 hours and 40 minutes from Lisbon.
Contact
See Phone
Apartment 4 Bedrooms
Campolide, Lisboa, Distrito de Lisboa
Used · 234m²
With Garage
buy
3.250.000 €
Brand new 4-bedroom apartment with 234 sqm of gross private area, a 46 sqm balcony, four parking spaces, and a storage room, located in the Infinity Tower with a swimming pool in Campolide, Lisbon. The apartment features four ensuite bedrooms, all with built-in wardrobes, and one of them with a closet area, a guest bathroom, a 48 sqm living room, and a 14 sqm equipped kitchen with a laundry area and a bathroom. Located on the 21st floor of the Nature block, it has very spacious areas and is surrounded by a large balcony with stunning views of the city and the greenery of Monsanto Park.
Infinity Tower offers a diverse range of services and facilities, including an outdoor and indoor pool, a health club, a gym, a spa, a paddle court, lifestyle management, and concierge services. Living in Infinity is like discovering a new world, a place where lifestyle is an art form.
Located a 5-minute drive from Nova University Lisbon, Lycée Français Charles Lepierre, Amoreiras Shopping Center, and the Portuguese Institute of Oncology, 10 minutes from Redbridge School, University of Lisbon, University City, Calouste Gulbenkian Foundation, and El Corte Inglés. Only 15 minutes from Humberto Delgado Airport in Lisbon.
Infinity Tower offers a diverse range of services and facilities, including an outdoor and indoor pool, a health club, a gym, a spa, a paddle court, lifestyle management, and concierge services. Living in Infinity is like discovering a new world, a place where lifestyle is an art form.
Located a 5-minute drive from Nova University Lisbon, Lycée Français Charles Lepierre, Amoreiras Shopping Center, and the Portuguese Institute of Oncology, 10 minutes from Redbridge School, University of Lisbon, University City, Calouste Gulbenkian Foundation, and El Corte Inglés. Only 15 minutes from Humberto Delgado Airport in Lisbon.
Contact
See Phone
House 4 Bedrooms
Estrela (Lapa), Lisboa, Distrito de Lisboa
Under construction · 351m²
With Garage
buy
3.750.000 €
Three-storey villa under construction in Estrela, delivered turnkey.
On the ground floor there is a living room, a dining room, a kitchen, a guest toilet, a garden and access to the underground garage.
On the ground floor there is a bedroom, a full bathroom, a living room and a balcony.
On the first floor there are two bedrooms, one of them en suite, an office and a green space.
On the underground floor there is a garage and a laundry room.
There is also an air conditioning system and a lift.
The house is sold ready-made. Forecast of 18 months for the completion of the work.
Housing Construction Area: 351 m2
Covered Exterior Construction Area: 19m2
Parking Construction Area: 95m2
Technical Construction Area: 20m2
Total Construction Area: 485m2
Don’t miss this opportunity to live in a villa in the fantastic neighbourhood of Estrela.
For over 25 years Castelhana has been a renowned name in the Portuguese real estate sector. As a company of Dils group, we specialize in advising businesses, organizations and (institutional) investors in buying, selling, renting, letting and development of residential properties.
Founded in 1999, Castelhana has built one of the largest and most solid real estate portfolios in Portugal over the years, with over 600 renovation and new construction projects.
In Lisbon, we are based in Chiado, one of the most emblematic and traditional areas of the capital. In Porto, in Foz do Douro, one of the noblest places in the city and in the Algarve next to the renowned Vilamoura Marina.
We are waiting for you. We have a team available to give you the best support in your next real estate investment.
Contact us!
On the ground floor there is a living room, a dining room, a kitchen, a guest toilet, a garden and access to the underground garage.
On the ground floor there is a bedroom, a full bathroom, a living room and a balcony.
On the first floor there are two bedrooms, one of them en suite, an office and a green space.
On the underground floor there is a garage and a laundry room.
There is also an air conditioning system and a lift.
The house is sold ready-made. Forecast of 18 months for the completion of the work.
Housing Construction Area: 351 m2
Covered Exterior Construction Area: 19m2
Parking Construction Area: 95m2
Technical Construction Area: 20m2
Total Construction Area: 485m2
Don’t miss this opportunity to live in a villa in the fantastic neighbourhood of Estrela.
For over 25 years Castelhana has been a renowned name in the Portuguese real estate sector. As a company of Dils group, we specialize in advising businesses, organizations and (institutional) investors in buying, selling, renting, letting and development of residential properties.
Founded in 1999, Castelhana has built one of the largest and most solid real estate portfolios in Portugal over the years, with over 600 renovation and new construction projects.
In Lisbon, we are based in Chiado, one of the most emblematic and traditional areas of the capital. In Porto, in Foz do Douro, one of the noblest places in the city and in the Algarve next to the renowned Vilamoura Marina.
We are waiting for you. We have a team available to give you the best support in your next real estate investment.
Contact us!
Contact
See Phone
Detached House 4 Bedrooms Duplex
Lagos, São Gonçalo de Lagos, Distrito de Faro
Under construction · 255m²
With Garage
buy
3.250.000 €
Detached detached detached villa, in complete privacy and tranquility, located on the outskirts of the city of Lagos.
On a plot of ten thousand square meters, a villa is being built with a gross area of three hundred and thirty-seven square meters, consisting of basement, ground floor and first floor.
At the level of space distribution, the ground floor consists of a bedroom en suite, fully equipped kitchen, dining room in open space, a laundry room and a sanitary facility to support the social area.
On the first floor are three bedrooms en suite, all with built-in wardrobes and with direct access to the terraces and balconies. In the basement is located the garage with space for two cars, storage and technical area.
Outside you can enjoy several leisure spaces such as the barbecue area with dining area covered by a pergola, the pool area with deck among other harmonious nooks.
With plenty of natural light due to good sun exposure, this excellent opportunity is in a great location. If on the one hand it is still in the city of Lagos, surrounded by all the commerce, services, leisure and cultural points of the city; On the other hand it is in a quiet residential area that provides privacy and a quiet reality, without noise where the bubbling bustle of the city is not the denominating factor.
It is also remembered that it is close to the iconic beaches such as Meia Praia, Praia da Batata, Praia dos Estudante, Praia do Pinhão, Praia da Dona Ana, Praia do Porto de Mós; as well as being within walking distance of the Palmares Ocean Living & Golf course and the Boavista Golf & Spa course.
Highlight for the quick accessibility to the main road access roads that puts Lagos about forty-five minutes from Faro International Airport.
Book your visit
HAB_51046
On a plot of ten thousand square meters, a villa is being built with a gross area of three hundred and thirty-seven square meters, consisting of basement, ground floor and first floor.
At the level of space distribution, the ground floor consists of a bedroom en suite, fully equipped kitchen, dining room in open space, a laundry room and a sanitary facility to support the social area.
On the first floor are three bedrooms en suite, all with built-in wardrobes and with direct access to the terraces and balconies. In the basement is located the garage with space for two cars, storage and technical area.
Outside you can enjoy several leisure spaces such as the barbecue area with dining area covered by a pergola, the pool area with deck among other harmonious nooks.
With plenty of natural light due to good sun exposure, this excellent opportunity is in a great location. If on the one hand it is still in the city of Lagos, surrounded by all the commerce, services, leisure and cultural points of the city; On the other hand it is in a quiet residential area that provides privacy and a quiet reality, without noise where the bubbling bustle of the city is not the denominating factor.
It is also remembered that it is close to the iconic beaches such as Meia Praia, Praia da Batata, Praia dos Estudante, Praia do Pinhão, Praia da Dona Ana, Praia do Porto de Mós; as well as being within walking distance of the Palmares Ocean Living & Golf course and the Boavista Golf & Spa course.
Highlight for the quick accessibility to the main road access roads that puts Lagos about forty-five minutes from Faro International Airport.
Book your visit
HAB_51046
Contact
See Phone
House 4 Bedrooms Triplex
Centro (Cascais), Cascais e Estoril, Distrito de Lisboa
Under construction · 254m²
With Garage
buy
2.705.150 €
4 bedroom villa with garden of 174 sq m with swimming pool, inserted in a new development, Nine One, to be born in the center of Cascais, a unique project of 9 contemporary style villas with swimming pools and private gardens.
Composed of 9 villas from 3 to 5-bedroom, with implantation areas ranging from 157 to 207 sq m and private areas ranging from 254 to 483 sq m, Nine One was designed for the comfort and exclusivity of its residents, with high quality finishes, generous areas and highly functional spaces.
With 3 floors: basements, ground floor and first floor, all Nine One villas are built from scratch providing functional and well-distributed spaces to meet the needs of their future owners and each have a private garden and swimming pool.
All villas at Nine One also have the convenience of at least 3 parking spaces in the garage. The 5 bedroom villa, in particular, has ample parking space with 4 parking spaces.
The finishes are of premium quality, characterized by the use of natural materials such as stone and wood, which give a sense of luxury and sophistication to the villas. The architecture of Nine One is marked by clean lines, perfectly matching the environment of Cascais.
The Nine One project also benefits from a unique landscape design, full of green spaces for a daily life more connected to Nature. In this condominium, the interior spaces live in harmony with the exteriors, with gardens and private pools.
Cascais is known for its beaches and as an exclusive residential area. It has the best that Portugal has to offer, from beaches, gourmet bars and restaurants, international schools, casino, marina and several golf courses.
Nine One is located in the centre of Cascais, 4 km from Estoril and just 30 minutes from Lisbon. Excellent access to the main roads such as Av. Marginal, which connects Cascais to Lisbon, the A5 and the A16.
An urban lifestyle that combines modernity, sustainability and nature, in an absolutely unique location in Cascais.
Don’t miss this opportunity. Request more information now!
Castelhana is a Portuguese real estate agency present in the domestic market for over 20 years, specialized in prime residential real estate and recognized for the launch of some of the most distinguished developments in Portugal.
Founded in 1999, Castelhana provides a full service in business brokerage. We are specialists in investment and in the commercialization of real estate.
In Lisbon, in Chiado, one of the most emblematic and traditional areas of the capital. In Porto, we are based in Foz Do Douro, one of the noblest places in the city and in the Algarve region next to the renowned Vilamoura Marina.
We are waiting for you. We have a team available to give you the best support in your next real estate investment.
Contact us!
Composed of 9 villas from 3 to 5-bedroom, with implantation areas ranging from 157 to 207 sq m and private areas ranging from 254 to 483 sq m, Nine One was designed for the comfort and exclusivity of its residents, with high quality finishes, generous areas and highly functional spaces.
With 3 floors: basements, ground floor and first floor, all Nine One villas are built from scratch providing functional and well-distributed spaces to meet the needs of their future owners and each have a private garden and swimming pool.
All villas at Nine One also have the convenience of at least 3 parking spaces in the garage. The 5 bedroom villa, in particular, has ample parking space with 4 parking spaces.
The finishes are of premium quality, characterized by the use of natural materials such as stone and wood, which give a sense of luxury and sophistication to the villas. The architecture of Nine One is marked by clean lines, perfectly matching the environment of Cascais.
The Nine One project also benefits from a unique landscape design, full of green spaces for a daily life more connected to Nature. In this condominium, the interior spaces live in harmony with the exteriors, with gardens and private pools.
Cascais is known for its beaches and as an exclusive residential area. It has the best that Portugal has to offer, from beaches, gourmet bars and restaurants, international schools, casino, marina and several golf courses.
Nine One is located in the centre of Cascais, 4 km from Estoril and just 30 minutes from Lisbon. Excellent access to the main roads such as Av. Marginal, which connects Cascais to Lisbon, the A5 and the A16.
An urban lifestyle that combines modernity, sustainability and nature, in an absolutely unique location in Cascais.
Don’t miss this opportunity. Request more information now!
Castelhana is a Portuguese real estate agency present in the domestic market for over 20 years, specialized in prime residential real estate and recognized for the launch of some of the most distinguished developments in Portugal.
Founded in 1999, Castelhana provides a full service in business brokerage. We are specialists in investment and in the commercialization of real estate.
In Lisbon, in Chiado, one of the most emblematic and traditional areas of the capital. In Porto, we are based in Foz Do Douro, one of the noblest places in the city and in the Algarve region next to the renowned Vilamoura Marina.
We are waiting for you. We have a team available to give you the best support in your next real estate investment.
Contact us!
Contact
See Phone
House 4 Bedrooms Duplex
Soltroia, Carvalhal, Grândola, Distrito de Setúbal
In project · 450m²
With Garage
buy
3.750.000 €
Detached New luxury villa in Tróia, in the Soltroia area, in the municipality of Grândola, Setúbal district.
The Tróia Peninsula is a paradise that combines charm and natural preservation in a sustainable balance, offering a range of activities for everyone.
There’s also the Tróia marina, golf courses, a casino and several restaurants where you can savour the region’s amazing fresh fish and seafood.
The region has plenty of activities for all the family and you can also take an aquataxi or ferryboat from the port of Setúbal. Two river terminals guarantee the shortest connection to Tróia: doca do comércio (ferries) and quay 3 (catamarans).
A perfect combination.
Minutes from Setúbal, less than an hour to Lisbon and just a few kilometres from Alcácer do Sal, Comporta and Carvalhal.
NEW project with luxury 4-bedroom en-suite finishes, with the possibility of adding another suite, making it 5 suites.
Located in a privileged area with premium architecture, a modern, unique and exclusive project. Excellent areas with lots of light.
The plot is located in a quiet and privileged tourist urbanisation, metres from the beach and on the beautiful Tróia Peninsula, in the Soltroia area, in the municipality of Grândola, on the coast of the parish of Carvalhal, in the district of Setúbal.
The region offers a range of activities for all the family and you can also take an aquataxi or ferryboat from the port of Setúbal. Two river terminals guarantee the shortest connection to Tróia: doca do comércio (ferries) and quay 3 (catamarans).
Minutes from Setúbal, less than an hour to Lisbon and just a few kilometres from Alcácer do Sal, Comporta and Carvalhal.
Possibility of sale with turnkey and/or possibility for the buyer to make some changes to the project.
The villa can also be delivered with luxury decoration to be agreed with the owner upon presentation of the showroom and at a price to be agreed.
Plot, plan and project available in the photographs.
This fabulous villa is distributed harmoniously over 2 floors:
- 2 floors;
- 4 en-suite bedrooms, one of which is considered a master suite with 50 m2 and river views;
- 2 suites facing the river;
- Bathroom with sunlit window, open-plan living room and kitchen island, overlooking the pool;
- Fully equipped kitchen;
In the basement:
- 7 car parks;
- Laundry area;
- 1 WC in the basement;
- 1 service room;
- Storage room;
- Home cinema
Outside:
- Saltwater swimming pool with waterfall and LEDs.
Features:
- Contemporary architecture;
- Modern finishes;
- Central vacuum, solar panels, electric shutters, Mitsubishi air conditioning in all rooms, with heat pump;
- Hydraulic underfloor heating
- Oscillating casement windows with thermal and acoustic insulation in both rooms, including bathrooms;
- Video surveillance on both floors;
- 2 alarms: one for the villa and one for the garage, both independent;
- 6 video surveillance cameras distributed around the house, connected directly to the mobile phone;
- Garden and old-fashioned Portuguese pavement;
- 3 cardinal points: East, West, South.
The plot has enough area to build two villas.
Don’t miss out on this opportunity to live by the River Sado and book your visit now!
The Tróia Peninsula is a paradise that combines charm and natural preservation in a sustainable balance, offering a range of activities for everyone.
There’s also the Tróia marina, golf courses, a casino and several restaurants where you can savour the region’s amazing fresh fish and seafood.
The region has plenty of activities for all the family and you can also take an aquataxi or ferryboat from the port of Setúbal. Two river terminals guarantee the shortest connection to Tróia: doca do comércio (ferries) and quay 3 (catamarans).
A perfect combination.
Minutes from Setúbal, less than an hour to Lisbon and just a few kilometres from Alcácer do Sal, Comporta and Carvalhal.
NEW project with luxury 4-bedroom en-suite finishes, with the possibility of adding another suite, making it 5 suites.
Located in a privileged area with premium architecture, a modern, unique and exclusive project. Excellent areas with lots of light.
The plot is located in a quiet and privileged tourist urbanisation, metres from the beach and on the beautiful Tróia Peninsula, in the Soltroia area, in the municipality of Grândola, on the coast of the parish of Carvalhal, in the district of Setúbal.
The region offers a range of activities for all the family and you can also take an aquataxi or ferryboat from the port of Setúbal. Two river terminals guarantee the shortest connection to Tróia: doca do comércio (ferries) and quay 3 (catamarans).
Minutes from Setúbal, less than an hour to Lisbon and just a few kilometres from Alcácer do Sal, Comporta and Carvalhal.
Possibility of sale with turnkey and/or possibility for the buyer to make some changes to the project.
The villa can also be delivered with luxury decoration to be agreed with the owner upon presentation of the showroom and at a price to be agreed.
Plot, plan and project available in the photographs.
This fabulous villa is distributed harmoniously over 2 floors:
- 2 floors;
- 4 en-suite bedrooms, one of which is considered a master suite with 50 m2 and river views;
- 2 suites facing the river;
- Bathroom with sunlit window, open-plan living room and kitchen island, overlooking the pool;
- Fully equipped kitchen;
In the basement:
- 7 car parks;
- Laundry area;
- 1 WC in the basement;
- 1 service room;
- Storage room;
- Home cinema
Outside:
- Saltwater swimming pool with waterfall and LEDs.
Features:
- Contemporary architecture;
- Modern finishes;
- Central vacuum, solar panels, electric shutters, Mitsubishi air conditioning in all rooms, with heat pump;
- Hydraulic underfloor heating
- Oscillating casement windows with thermal and acoustic insulation in both rooms, including bathrooms;
- Video surveillance on both floors;
- 2 alarms: one for the villa and one for the garage, both independent;
- 6 video surveillance cameras distributed around the house, connected directly to the mobile phone;
- Garden and old-fashioned Portuguese pavement;
- 3 cardinal points: East, West, South.
The plot has enough area to build two villas.
Don’t miss out on this opportunity to live by the River Sado and book your visit now!
Contact
See Phone
House 4 Bedrooms +1
São Martinho, Funchal, Ilha da Madeira
Used · 541m²
With Garage
buy
2.650.000 €
4+1 bedroom villa, fully furnished, with 589 sqm of gross floor area, on an 850 sqm plot of land, with exceptional panoramic views of the Atlantic Ocean, Deserted Islands, and Funchal Bay, in one of the most prestigious and premium residential areas of Funchal, Madeira Island. The rustic-style villa features spacious interiors with noble materials such as wood, spread over three floors and an internal elevator, providing comfort and functionality in its living space.
The ground floor offers an entrance courtyard, a 38 sqm dining room open-plan to a spacious 65 sqm living room, which extends to a 31 sqm porch for family lunches or hosting friends, enjoying the garden and scenic views all year round, with tranquility and privacy. It includes a guest bathroom and internal access to the elevator. The fully equipped 31 sqm kitchen with dining area has a work island and a door leading to the side garden. The service area includes a laundry room, sunroom, pantry, utility room, a bedroom, a complete bathroom, and a covered patio. There is the possibility to build a swimming pool in the garden, located in front of the porch, in the most privileged southwest-oriented area of the plot. The side garden allows for a small organic vegetable garden, fruit trees, and herbs, with easy maintenance.
The first floor comprises an elevator, a generous and cozy 26 sqm living room with a balcony and stunning sea views, three suites, two of which with walk-in closets and balconies to enjoy the panoramic views, and an additional bedroom/office. The master suite, with 55 sqm, includes a 19 sqm walk-in closet and two private balconies, one of which overlooks Funchal harbor, the city, and the vast Atlantic.
The basement includes a garage with capacity for five cars, an elevator, a large storage area, pre-installation for a bathroom and dressing room, with the possibility of using part of the space for a gym, and a multi-purpose room for children or adults. The villa stands out for its very spacious areas, elevator, three suites, master suite, and the possibility of building a pool in the best area of the plot. The size of the plot and the excellent residential location, safe, sheltered, and quiet, allow for long-term investment appreciation potential, combining panoramic views with proximity to Funchal, the sea, and the beach area, with the privilege of being able to swim in the sea all year round.
Well-served by accessibility, the villa is a 3-minute drive or a 15-minute walk from Estrada Monumental, one of Funchal’s busiest commercial areas, with all kinds of shops, services, and the best restaurants nearby. It is less than 5 minutes from the Private Hospital and about 10 minutes from the center of Funchal, the marina, as well as nurseries, schools, public schools, leisure spaces such as gardens, tennis courts, and paddle courts. It is a 15-minute drive from Palheiro Golf and 30 minutes from Santo da Serra Golf Club. It is 20 minutes from Madeira International Airport (13 daily flights, 1h30 minutes to Lisbon and 4 daily flights of 2h00 to Porto, in addition to regular flights to 60 airports in 23 countries, including the United Kingdom, Germany, Switzerland, Denmark, Poland, USA, Canada, among others).
Madeira Island is known for its natural beauty, mild climate, and safety. The peaceful environment translates into a safe and high-quality living experience.
The ground floor offers an entrance courtyard, a 38 sqm dining room open-plan to a spacious 65 sqm living room, which extends to a 31 sqm porch for family lunches or hosting friends, enjoying the garden and scenic views all year round, with tranquility and privacy. It includes a guest bathroom and internal access to the elevator. The fully equipped 31 sqm kitchen with dining area has a work island and a door leading to the side garden. The service area includes a laundry room, sunroom, pantry, utility room, a bedroom, a complete bathroom, and a covered patio. There is the possibility to build a swimming pool in the garden, located in front of the porch, in the most privileged southwest-oriented area of the plot. The side garden allows for a small organic vegetable garden, fruit trees, and herbs, with easy maintenance.
The first floor comprises an elevator, a generous and cozy 26 sqm living room with a balcony and stunning sea views, three suites, two of which with walk-in closets and balconies to enjoy the panoramic views, and an additional bedroom/office. The master suite, with 55 sqm, includes a 19 sqm walk-in closet and two private balconies, one of which overlooks Funchal harbor, the city, and the vast Atlantic.
The basement includes a garage with capacity for five cars, an elevator, a large storage area, pre-installation for a bathroom and dressing room, with the possibility of using part of the space for a gym, and a multi-purpose room for children or adults. The villa stands out for its very spacious areas, elevator, three suites, master suite, and the possibility of building a pool in the best area of the plot. The size of the plot and the excellent residential location, safe, sheltered, and quiet, allow for long-term investment appreciation potential, combining panoramic views with proximity to Funchal, the sea, and the beach area, with the privilege of being able to swim in the sea all year round.
Well-served by accessibility, the villa is a 3-minute drive or a 15-minute walk from Estrada Monumental, one of Funchal’s busiest commercial areas, with all kinds of shops, services, and the best restaurants nearby. It is less than 5 minutes from the Private Hospital and about 10 minutes from the center of Funchal, the marina, as well as nurseries, schools, public schools, leisure spaces such as gardens, tennis courts, and paddle courts. It is a 15-minute drive from Palheiro Golf and 30 minutes from Santo da Serra Golf Club. It is 20 minutes from Madeira International Airport (13 daily flights, 1h30 minutes to Lisbon and 4 daily flights of 2h00 to Porto, in addition to regular flights to 60 airports in 23 countries, including the United Kingdom, Germany, Switzerland, Denmark, Poland, USA, Canada, among others).
Madeira Island is known for its natural beauty, mild climate, and safety. The peaceful environment translates into a safe and high-quality living experience.
Contact
See Phone
House 4 Bedrooms +2
Alcabideche, Cascais, Distrito de Lisboa
Used · 375m²
With Garage
buy
2.370.000 €
4+3 bedroom villa with pool in Murches/Aldeia Juzo.
Main house with 469m2 ABC, on a plot of around 985m2, with a project approved by the CMC and/or the possibility of restoring the existing one.
There is also a second, smaller villa of around 80 square metres, with excellent access to the garden.
The 2 detached houses are interconnected by an interior garden.
Located just a few minutes from the best beaches on the coast, 2 minutes from the A5 motorway, 9 minutes from the CascaisShopping shopping centre, 10 minutes from the Estoril Golf Club and 50 minutes from Lisbon Airport. With pharmacies, schools, public transport and all kinds of shops nearby.
INSIDE LIVING operates in the luxury housing and property investment market. Our team offers a diversified range of excellent services to our clients, such as investor support services, ensuring all assistance in the selection, purchase, sale or rental of properties, architectural design, interior design, banking and concierge services throughout the process.
Main house with 469m2 ABC, on a plot of around 985m2, with a project approved by the CMC and/or the possibility of restoring the existing one.
There is also a second, smaller villa of around 80 square metres, with excellent access to the garden.
The 2 detached houses are interconnected by an interior garden.
Located just a few minutes from the best beaches on the coast, 2 minutes from the A5 motorway, 9 minutes from the CascaisShopping shopping centre, 10 minutes from the Estoril Golf Club and 50 minutes from Lisbon Airport. With pharmacies, schools, public transport and all kinds of shops nearby.
INSIDE LIVING operates in the luxury housing and property investment market. Our team offers a diversified range of excellent services to our clients, such as investor support services, ensuring all assistance in the selection, purchase, sale or rental of properties, architectural design, interior design, banking and concierge services throughout the process.
Contact
See Phone
Apartment 4 Bedrooms
Restelo (São Francisco Xavier), Belém, Lisboa, Distrito de Lisboa
New · 280m²
With Garage
buy
2.425.000 €
4 bedroom apartment, with 287 m2, inserted in Luxury Building, with swimming pool, sauna and gym on the top floor.
Composed of 4 bedrooms all with balcony and two of them en suite, it also has a living room with 65m2 surrounded by a balcony with great views.
Garage for two cars.
Doorman 24 hrs, TV room and conviviality for the condominos.
Good areas, good finishes.
About 6 kms from the center of Lisbon, in prime area and close to schools and other services.
The information referred to is not binding. You should consult the property documentation.
Composed of 4 bedrooms all with balcony and two of them en suite, it also has a living room with 65m2 surrounded by a balcony with great views.
Garage for two cars.
Doorman 24 hrs, TV room and conviviality for the condominos.
Good areas, good finishes.
About 6 kms from the center of Lisbon, in prime area and close to schools and other services.
The information referred to is not binding. You should consult the property documentation.
Contact
See Phone
Apartment 4 Bedrooms
Cascais e Estoril, Distrito de Lisboa
Used · 261m²
With Garage
buy
2.550.000 €
New 4 bedroom duplex apartment with golf and sea views, private pool, located in Quinta da Marinha, in the exclusive Marinha Prime condominium.
Main areas:
2nd floor
Entrance hall 16m2
Living/dining room 44m2
Balcony 12m2 with golf views
Fully equipped kitchen 13m2
Bedroom with wardrobe 17m2
Wc 4m2
1st floor
Master suite 40m2 + Wc 7m2
Balcony 13m2
Suite 19m2 + Wc 5m2
Balcony 3m2
Suite 17m2 + Wc 5m2
Rooftop with panoramic views and two private terraces, totalling 134m2, with private pool and lounge area.
Storage room 37m2
Garage with parking for 3 cars.
The property’s privileged location offers easy access to the main roads, with the A5 just 5 minutes away. In addition, the proximity to train stations, restaurants, hospitals, supermarkets and schools makes this flat a convenient choice for sophisticated and practical living.
The Marinha Prime condominium is a contemporary resort in Quinta da Marinha, designed by the prestigious Promontório studio. Located just a few minutes from the beaches of Cascais and Praia do Guincho, it offers 55 exclusive units on 2.7 hectares of pure luxury. It has two golf courses, a state-of-the-art health club and an equestrian centre. All the properties are furnished and equipped with high quality materials. Maintenance, cleaning, laundry, security and 24-hour reception services are available.
INSIDE LIVING operates in the luxury housing and property investment market. Our team offers a diverse range of excellent services to our clients, such as investor support services, ensuring all the assistance in the selection, purchase, sale or rental of properties, architectural design, interior design, banking and concierge services throughout the process.
Main areas:
2nd floor
Entrance hall 16m2
Living/dining room 44m2
Balcony 12m2 with golf views
Fully equipped kitchen 13m2
Bedroom with wardrobe 17m2
Wc 4m2
1st floor
Master suite 40m2 + Wc 7m2
Balcony 13m2
Suite 19m2 + Wc 5m2
Balcony 3m2
Suite 17m2 + Wc 5m2
Rooftop with panoramic views and two private terraces, totalling 134m2, with private pool and lounge area.
Storage room 37m2
Garage with parking for 3 cars.
The property’s privileged location offers easy access to the main roads, with the A5 just 5 minutes away. In addition, the proximity to train stations, restaurants, hospitals, supermarkets and schools makes this flat a convenient choice for sophisticated and practical living.
The Marinha Prime condominium is a contemporary resort in Quinta da Marinha, designed by the prestigious Promontório studio. Located just a few minutes from the beaches of Cascais and Praia do Guincho, it offers 55 exclusive units on 2.7 hectares of pure luxury. It has two golf courses, a state-of-the-art health club and an equestrian centre. All the properties are furnished and equipped with high quality materials. Maintenance, cleaning, laundry, security and 24-hour reception services are available.
INSIDE LIVING operates in the luxury housing and property investment market. Our team offers a diverse range of excellent services to our clients, such as investor support services, ensuring all the assistance in the selection, purchase, sale or rental of properties, architectural design, interior design, banking and concierge services throughout the process.
Contact
See Phone
Apartment 4 Bedrooms
Algés, Linda-a-Velha e Cruz Quebrada-Dafundo, Oeiras, Distrito de Lisboa
Used · 259m²
With Garage
buy
2.100.000 €
Apartamento único com uma área bruta de 530,00m2 e vista frontal de mar e rio!Situado em edifício de prestígio com 4 pisos, sendo um apartamento por piso, permite ter a experiência de viver numa moradia com a segurança e privacidade de um edifício/condomínio.Edifício concluído no final de 2007, tendo sido executado com acabamentos de elevada qualidade, encontrando-se num estado irrepreensível.Com as seguintes áreas de construção:- Área Total Bruta: 530,00m2;- Área Privativa: 255,35m2 ;- Área Dependente: 275,50m2; -Terraço e Jardim: 238,00m; -Lugares de garagem(3): 37,50m2Apartamento com uma distribuição e exposição solar única, divide-se da seguinte forma:Todas as divisões viradas a sul para o Terraço/Jardim, com vista rio e mar!-Hall de entrada;-Sala: comum com vista rio e mar e enormes janelas de acesso ao terraço;-Cozinha: com área generosa e muita arrumação da marca Poggenpohl, totalmente equipada com equipamentos Gaggenau, com acesso ao terraço;-Lavandaria;-Master Suite: composta por quarto com vista rio e mar, excelente closet e casa de banho de grandes dimensões, com banheira hidromassagem e área de duche. Com roupeiros embutidos e Blackouts elétricos;-Suite: com roupeiros embutidos, blackouts elétricos, virada a sul e acesso ao terraço, com vista rio e mar;-2 Quartos: com roupeiros embutidos, blackouts elétricos e acesso ao terraço, com vista rio e mar;-1 casa-de-banho com boas áreas que servem os dois quartos;-Zona de arrumos, no interior do apartamento com 18,00m2;-1 casa de banho social;-Terraço e jardim com 240,00m2 e vista frontal mar e rio.Edifício com excelente ginásio totalmente equipado, piscina comum no Rooftop com vista soberba de mar e rio!
Características: -Cozinha totalmente equipada;-Ar condicionado reversível;-Radiadores elétricos em todos os quartos e corredor;-Aspiração central;-Blackouts elétricos em todas as janelas;-Toldos elétricos nas varandas;-Sistema de vigilância remota (interior e exterior);-TV Satélite e por Cabo;-3 lugares de garagem;
Localizado entre Cascais e Lisboa, em zona tranquila de moradias, este condomínio encontra-se a curta distância da cidade e está numa área bem servida de escolas, supermercados, hospitais, parques e serviços públicos:-5 minutos do Parque do Jamor-5 minutos de Belém-13 minutos de Lisboa-16 minutos do Estoril-20 minutos do Aeroporto-25 minutos de Cascais
Se procura um apartamento com vista única de rio e mar, com total segurança e espaço exterior como de uma moradia se tratasse, não perca esta oportunidade, Marque já a sua visita!Na KW Portugal acreditamos na partilha (50% - 50%) como uma forma de prestar o melhor serviço ao cliente e por isso se é profissional do sector e tem um cliente comprador qualificado, contacte-me e agende a sua visita!
Características:
Características Exteriores - Condomínio Fechado; Jardim; Parqueamento; Piscina exterior; Terraço/Deck; Porta blindada; Video Porteiro; Sistema de rega; Braai Pit;
Características Interiores - Hall de entrada; Electrodomésticos embutidos; Casa de Banho da Suite; Closet; Roupeiros; Quarto de hóspedes em anexo; Lavandaria; Tecnologia Smart Home; Deck;
Características Gerais - Despensa; Portão eléctrico;
Orientação - Sul;
Outros Equipamentos - Serviço de internet; TV Por Cabo; Gás canalizado; Sistema de Segurança; Alarme de segurança; Painéis Solares; Máquina de lavar louça; Secador de roupa; Frigorífico; Micro-ondas; Máquina de lavar roupa;
Vistas - Vista mar; Vista cidade; Vista rio;
Outras características - Garagem; Varanda; Garagem para 2 Carros; Arrecadação; Suite; Acesso apropriado a pessoas com mobilidade reduzida; Elevador; Ar Condicionado;
Características: -Cozinha totalmente equipada;-Ar condicionado reversível;-Radiadores elétricos em todos os quartos e corredor;-Aspiração central;-Blackouts elétricos em todas as janelas;-Toldos elétricos nas varandas;-Sistema de vigilância remota (interior e exterior);-TV Satélite e por Cabo;-3 lugares de garagem;
Localizado entre Cascais e Lisboa, em zona tranquila de moradias, este condomínio encontra-se a curta distância da cidade e está numa área bem servida de escolas, supermercados, hospitais, parques e serviços públicos:-5 minutos do Parque do Jamor-5 minutos de Belém-13 minutos de Lisboa-16 minutos do Estoril-20 minutos do Aeroporto-25 minutos de Cascais
Se procura um apartamento com vista única de rio e mar, com total segurança e espaço exterior como de uma moradia se tratasse, não perca esta oportunidade, Marque já a sua visita!Na KW Portugal acreditamos na partilha (50% - 50%) como uma forma de prestar o melhor serviço ao cliente e por isso se é profissional do sector e tem um cliente comprador qualificado, contacte-me e agende a sua visita!
Características:
Características Exteriores - Condomínio Fechado; Jardim; Parqueamento; Piscina exterior; Terraço/Deck; Porta blindada; Video Porteiro; Sistema de rega; Braai Pit;
Características Interiores - Hall de entrada; Electrodomésticos embutidos; Casa de Banho da Suite; Closet; Roupeiros; Quarto de hóspedes em anexo; Lavandaria; Tecnologia Smart Home; Deck;
Características Gerais - Despensa; Portão eléctrico;
Orientação - Sul;
Outros Equipamentos - Serviço de internet; TV Por Cabo; Gás canalizado; Sistema de Segurança; Alarme de segurança; Painéis Solares; Máquina de lavar louça; Secador de roupa; Frigorífico; Micro-ondas; Máquina de lavar roupa;
Vistas - Vista mar; Vista cidade; Vista rio;
Outras características - Garagem; Varanda; Garagem para 2 Carros; Arrecadação; Suite; Acesso apropriado a pessoas com mobilidade reduzida; Elevador; Ar Condicionado;
Contact
See Phone
4-bedroom villa in the Soltroia condominium, Comporta
House 4 Bedrooms
Soltroia, Carvalhal, Grândola, Distrito de Setúbal
Used · 725m²
With Garage
buy
2.665.000 €
4-bedroom villa with 725 sqm of gross construction area, garden, and private swimming pool, located on a plot of land of 1,160 sqm, in the Soltroia condominium, seaside, in the Comporta area. The villa spreads over two floors and also has a basement with space for five parking spaces, technical area, complete laundry room, support bathroom, and game room. On the entrance floor, there is a living and dining room with a fireplace, a kitchen with a breakfast area, a spa with a jacuzzi, a Turkish bath, and a support bathroom. The rooms lead to the garden with a wooden deck where you will find a heated 12x6 swimming pool with a jacuzzi, an outdoor shower, and a dining area with a barbecue covered in slate. On the 1st floor, there are four suites, with the master suite and an outdoor terrace with sea views where you can enjoy the sunset of the peninsula.
The villa also has thermal solar panels for hot water and pool heating, as well as photovoltaic panels connected to the electrical distribution network, an artesian well with automatic water treatment, electrical installation supported by a home automation system, electric blinds, and centrally controlled air conditioning. It also has pre-installation for an elevator and surveillance cameras.
Located a 2-minute walking distance from the Atlantic Beach, a 5-minute driving distance from the Ferry, 10 minutes from Comporta Beach, 15 minutes from Comporta Village, and 35 minutes from the cities of Alcácer do Sal or Vila de Grândola. It is also 1 hour and 30 minutes from Lisbon.
The villa also has thermal solar panels for hot water and pool heating, as well as photovoltaic panels connected to the electrical distribution network, an artesian well with automatic water treatment, electrical installation supported by a home automation system, electric blinds, and centrally controlled air conditioning. It also has pre-installation for an elevator and surveillance cameras.
Located a 2-minute walking distance from the Atlantic Beach, a 5-minute driving distance from the Ferry, 10 minutes from Comporta Beach, 15 minutes from Comporta Village, and 35 minutes from the cities of Alcácer do Sal or Vila de Grândola. It is also 1 hour and 30 minutes from Lisbon.
Contact
See Phone
House 4 Bedrooms
Porto de Mós, São Gonçalo de Lagos, Distrito de Faro
New · 218m²
With Garage
buy
2.900.000 €
4-bedroom villa with 218 sqm of gross construction area, heated swimming pool, garage, and garden, set on a plot of land measuring 1,681 sqm, close to the beach in Porto de Mós, Lagos. The villa is spread over three floors, offering a sophisticated and comfortable environment, modern features, and a privileged location. It is a perfect choice for those seeking the best in terms of lifestyle and well-being.
On the ground floor, there is a spacious living room with a fireplace and direct access to the garden and pool, as well as a modern dining room. It also features a kitchen equipped with high-quality BOSCH appliances and access to a large terrace.
On the first floor, there are two en-suite bedrooms, one of them with a spacious closet and access to a private terrace. The basement consists of a garage with space for six cars, a laundry room equipped with a washing machine, and a large multipurpose room that can be used as a games room, entertainment space, or gym.
This villa boasts a variety of additional features and amenities, including air conditioning, underfloor heating with a heat pump, a heated pool with an automatic cover, a central vacuum system, a sauna, and a landscaped garden with an automatic irrigation system and LED lights. There are also LED lights inside the house, solar panels for hot water, interior electric blinds on all windows and doors, electric sockets in the bedrooms, and alarm systems with cameras to ensure the safety and convenience of the residents.
Located within a 5-minute walk from the beach, a 4-minute drive from Lagos Lusíadas Hospital, 30 minutes from the German School of the Algarve, 1 hour from Faro Airport, and 2.5 hours from Lisbon Airport.
On the ground floor, there is a spacious living room with a fireplace and direct access to the garden and pool, as well as a modern dining room. It also features a kitchen equipped with high-quality BOSCH appliances and access to a large terrace.
On the first floor, there are two en-suite bedrooms, one of them with a spacious closet and access to a private terrace. The basement consists of a garage with space for six cars, a laundry room equipped with a washing machine, and a large multipurpose room that can be used as a games room, entertainment space, or gym.
This villa boasts a variety of additional features and amenities, including air conditioning, underfloor heating with a heat pump, a heated pool with an automatic cover, a central vacuum system, a sauna, and a landscaped garden with an automatic irrigation system and LED lights. There are also LED lights inside the house, solar panels for hot water, interior electric blinds on all windows and doors, electric sockets in the bedrooms, and alarm systems with cameras to ensure the safety and convenience of the residents.
Located within a 5-minute walk from the beach, a 4-minute drive from Lagos Lusíadas Hospital, 30 minutes from the German School of the Algarve, 1 hour from Faro Airport, and 2.5 hours from Lisbon Airport.
Contact
See Phone
House 4 Bedrooms Triplex
Murches, Alcabideche, Cascais, Distrito de Lisboa
New · 363m²
With Garage
buy
2.150.000 €
Moradia V4 em fase final de construção. Moradia D
Condomínio privado de 5 moradias, com piscina e jardins , a poucos minutos da A5 em zona tranquila de Cascais.
Para além dos espaços comuns a todo o condomínio, esta moradia com ABC de 363,30m2 e 110,10m2 de terraços e varandas oferece:
-2 suítes
-2 quartos
-5 casas de banho
- Sala de jantar e de estar com lareira
- Cozinha totalmente equipada com eletrodomésticos de marca Bosh
-Lavandaria
- Sala de apoio/convívio
- Jardim privado
- Terraços
- Varandas
- Garagem box para 2 carros + 1 estacionamento interior + 2 estacionamentos exteriores
- Churrasqueira
- Caixilharia em alumínio lacado, com vidro duplo Sunguard HP laminado
com caixa de ar gás Argon
- Estores elétricos térmicos FC55 lacados
- Guardas de terraços e varandas em inox e vidro
- Painéis solares
- Porta de entrada blindada de alta segurança
- Vídeo porteiro, alarme CCTV IP e controle domótica KNX
- Portas interiores e roupeiros lacados
- Interiores roupeiros modelo Cancun tipo linho
- Aspiração central
- Ar condicionado (frio) por ventilo-convetores
- Piso radiante a água (quente) em toda a área habitável
- Churrasqueira
- Casa de máquinas
Venha viver a poucos minutos da praia, usufruindo da tranquilidade, qualidade de vida e glamour que a charmosa vila de Cascais oferece. A sua família merece.
Aproveite a oportunidade, contate-nos para mais informações.
Somos intermediários de crédito devidamente autorizados ( Nº Reg. 2780) , avalie as suas condições de forma gratuita.
A informação facultada, embora precisa, é meramente informativa pelo que não pode ser considerada vinculativa e está sujeita a alterações.
Condomínio privado de 5 moradias, com piscina e jardins , a poucos minutos da A5 em zona tranquila de Cascais.
Para além dos espaços comuns a todo o condomínio, esta moradia com ABC de 363,30m2 e 110,10m2 de terraços e varandas oferece:
-2 suítes
-2 quartos
-5 casas de banho
- Sala de jantar e de estar com lareira
- Cozinha totalmente equipada com eletrodomésticos de marca Bosh
-Lavandaria
- Sala de apoio/convívio
- Jardim privado
- Terraços
- Varandas
- Garagem box para 2 carros + 1 estacionamento interior + 2 estacionamentos exteriores
- Churrasqueira
- Caixilharia em alumínio lacado, com vidro duplo Sunguard HP laminado
com caixa de ar gás Argon
- Estores elétricos térmicos FC55 lacados
- Guardas de terraços e varandas em inox e vidro
- Painéis solares
- Porta de entrada blindada de alta segurança
- Vídeo porteiro, alarme CCTV IP e controle domótica KNX
- Portas interiores e roupeiros lacados
- Interiores roupeiros modelo Cancun tipo linho
- Aspiração central
- Ar condicionado (frio) por ventilo-convetores
- Piso radiante a água (quente) em toda a área habitável
- Churrasqueira
- Casa de máquinas
Venha viver a poucos minutos da praia, usufruindo da tranquilidade, qualidade de vida e glamour que a charmosa vila de Cascais oferece. A sua família merece.
Aproveite a oportunidade, contate-nos para mais informações.
Somos intermediários de crédito devidamente autorizados ( Nº Reg. 2780) , avalie as suas condições de forma gratuita.
A informação facultada, embora precisa, é meramente informativa pelo que não pode ser considerada vinculativa e está sujeita a alterações.
Contact
See Phone
House 4 Bedrooms
Vilamoura, Quarteira, Loulé, Distrito de Faro
New · 205m²
With Garage
buy
2.249.000 €
Luxury House located in Vilamoura, 2 minutes from the Hilton Hotel. With a land area of 1570m2, with the main house is 300m2. Comprising, Ground floor with hall, bathroom service, dining room, living room with fireplace with access to both swimming pool, BBQ, kitchen, laundry with washing machine and dryer, 4 bedrooms (suites) with wardrobes , one of which with Jacuzzi and terraces. Kitchen (20m2) equipped with Siemens appliances, living room (40m2) with fireplace uneven, consisting of living room and dining room, laundry room, basement with 2 rooms and terrace on the top of the house equipped with solar panels. Casa Support (attached) with hall, living room with kitchenette, bathroom with bath and bedroom with fitted wardrobe. Finishes: bathrooms and kitchen recessed lights, porch with BBQ area, swimming pool (10x5), garden, automatic irrigation, water heater, softener, satellite TV, telephone and alarm. VALUE OF LEASE UPON REQUEST.
Contact
See Phone
House 4 Bedrooms Duplex
Soltroia, Carvalhal, Grândola, Distrito de Setúbal
In project · 450m²
With Garage
buy
3.750.000 €
Nueva villa de lujo en Tróia, en la zona de Soltroia, en el municipio de Grândola, distrito de Setúbal.
La Península de Tróia es un paraíso que combina el encanto y la preservación natural en un equilibrio sostenible, ofreciendo una gama de actividades para todos.
También cuenta con el puerto deportivo de Tróia, campos de golf, un casino y varios restaurantes donde podrá saborear el increíble pescado y marisco fresco de la región.
La región ofrece muchas actividades para toda la familia y también puede tomar un aquataxi o un ferry desde el puerto de Setúbal. Dos terminales fluviales garantizan la conexión más corta con Tróia: doca do comércio (ferrys) y muelle 3 (catamaranes).
Una combinación perfecta.
A minutos de Setúbal, a menos de una hora de Lisboa y a pocos kilómetros de Alcácer do Sal, Comporta y Carvalhal.
NUEVO proyecto con acabados de lujo de 4 dormitorios en suite, con la posibilidad de añadir otra suite, por lo que son 5 suites.
Situado en una zona privilegiada con arquitectura de primera calidad, un proyecto moderno, único y exclusivo. Excelentes zonas con mucha luz.
La parcela está situada en una urbanización turística tranquila y privilegiada, a metros de la playa y en la hermosa península de Tróia, en la zona de Soltroia, en el municipio de Grândola, en la costa de la parroquia de Carvalhal, en el distrito de Setúbal.
La región ofrece un abanico de actividades para toda la familia y también se puede coger un aquataxi o un ferry desde el puerto de Setúbal. Dos terminales fluviales garantizan la conexión más corta con Tróia: doca do comércio (transbordadores) y muelle 3 (catamaranes).
A pocos minutos de Setúbal, a menos de una hora de Lisboa y a pocos kilómetros de Alcácer do Sal, Comporta y Carvalhal.
Posibilidad de venta con llave en mano y/o posibilidad para el comprador de hacer algunos cambios en el proyecto.
La villa también se puede entregar con decoración de lujo a convenir con el propietario previa presentación de la exposición y a un precio a convenir.
Parcela, plano y proyecto disponibles en las fotografías.
Esta fabulosa villa se distribuye armoniosamente en 2 plantas:
- 2 plantas;
- 4 dormitorios en suite, uno de ellos considerado suite principal con 50 m2 y vistas al río;
- 2 suites con vistas al río;
- Cuarto de baño con ventana iluminada por el sol, salón de planta abierta e isla de cocina, con vistas a la piscina;
- Cocina totalmente equipada;
En el sótano
- 7 aparcamientos;
- Zona de lavandería;
- 1 WC en el sótano;
- 1 cuarto de servicio;
- Trastero;
- Cine en casa
Exterior:
- Piscina de agua salada con cascada y leds.
Características:
- Arquitectura contemporánea;
- Acabados modernos;
- Aspiración centralizada, paneles solares, persianas eléctricas, aire acondicionado Mitsubishi en todas las habitaciones, con bomba de calor;
- Calefacción hidráulica por suelo radiante
- Ventanas oscilobatientes con aislamiento térmico y acústico en ambas habitaciones, incluidos los cuartos de baño;
- Videovigilancia en ambas plantas;
- 2 alarmas: una para la villa y otra para el garaje, ambas independientes;
- 6 cámaras de videovigilancia distribuidas por la casa, conectadas directamente al teléfono móvil;
- Jardín y antiguo pavimento portugués;
- 3 puntos cardinales: Este, Oeste, Sur.
La parcela tiene superficie suficiente para construir dos chalets.
No pierda esta oportunidad de vivir junto al río Sado y reserve ya su visita.
La Península de Tróia es un paraíso que combina el encanto y la preservación natural en un equilibrio sostenible, ofreciendo una gama de actividades para todos.
También cuenta con el puerto deportivo de Tróia, campos de golf, un casino y varios restaurantes donde podrá saborear el increíble pescado y marisco fresco de la región.
La región ofrece muchas actividades para toda la familia y también puede tomar un aquataxi o un ferry desde el puerto de Setúbal. Dos terminales fluviales garantizan la conexión más corta con Tróia: doca do comércio (ferrys) y muelle 3 (catamaranes).
Una combinación perfecta.
A minutos de Setúbal, a menos de una hora de Lisboa y a pocos kilómetros de Alcácer do Sal, Comporta y Carvalhal.
NUEVO proyecto con acabados de lujo de 4 dormitorios en suite, con la posibilidad de añadir otra suite, por lo que son 5 suites.
Situado en una zona privilegiada con arquitectura de primera calidad, un proyecto moderno, único y exclusivo. Excelentes zonas con mucha luz.
La parcela está situada en una urbanización turística tranquila y privilegiada, a metros de la playa y en la hermosa península de Tróia, en la zona de Soltroia, en el municipio de Grândola, en la costa de la parroquia de Carvalhal, en el distrito de Setúbal.
La región ofrece un abanico de actividades para toda la familia y también se puede coger un aquataxi o un ferry desde el puerto de Setúbal. Dos terminales fluviales garantizan la conexión más corta con Tróia: doca do comércio (transbordadores) y muelle 3 (catamaranes).
A pocos minutos de Setúbal, a menos de una hora de Lisboa y a pocos kilómetros de Alcácer do Sal, Comporta y Carvalhal.
Posibilidad de venta con llave en mano y/o posibilidad para el comprador de hacer algunos cambios en el proyecto.
La villa también se puede entregar con decoración de lujo a convenir con el propietario previa presentación de la exposición y a un precio a convenir.
Parcela, plano y proyecto disponibles en las fotografías.
Esta fabulosa villa se distribuye armoniosamente en 2 plantas:
- 2 plantas;
- 4 dormitorios en suite, uno de ellos considerado suite principal con 50 m2 y vistas al río;
- 2 suites con vistas al río;
- Cuarto de baño con ventana iluminada por el sol, salón de planta abierta e isla de cocina, con vistas a la piscina;
- Cocina totalmente equipada;
En el sótano
- 7 aparcamientos;
- Zona de lavandería;
- 1 WC en el sótano;
- 1 cuarto de servicio;
- Trastero;
- Cine en casa
Exterior:
- Piscina de agua salada con cascada y leds.
Características:
- Arquitectura contemporánea;
- Acabados modernos;
- Aspiración centralizada, paneles solares, persianas eléctricas, aire acondicionado Mitsubishi en todas las habitaciones, con bomba de calor;
- Calefacción hidráulica por suelo radiante
- Ventanas oscilobatientes con aislamiento térmico y acústico en ambas habitaciones, incluidos los cuartos de baño;
- Videovigilancia en ambas plantas;
- 2 alarmas: una para la villa y otra para el garaje, ambas independientes;
- 6 cámaras de videovigilancia distribuidas por la casa, conectadas directamente al teléfono móvil;
- Jardín y antiguo pavimento portugués;
- 3 puntos cardinales: Este, Oeste, Sur.
La parcela tiene superficie suficiente para construir dos chalets.
No pierda esta oportunidad de vivir junto al río Sado y reserve ya su visita.
Contact
See Phone
Apartment 4 Bedrooms Duplex
Parque da Cidade do Porto, Aldoar, Foz do Douro e Nevogilde, Distrito do Porto
Under construction · 309m²
With Garage
buy
2.775.997 €
Apartment 4 duplex with 3 fronts, 547 sq m total area, 238 sq m of outdoor area, swimming pool, garden and box for 4 cars, inserted in new development to be born in Nevogilde in an intersection street with Avenida da Boavista, in front of the City Park and a few minutes from the Cheese Castle, beaches of Foz and Matosinhos.
A gated community, with 7 exclusive apartments, all with its independent entrance, with gardens, balconies, terraces and private pool.
Composed of apartments T4 and T4 +1, which develop on two floors, in perfect harmony with the surroundings, privilegirating the private character of each apartment.
With a construction and with premium finishes, it is a unique opportunity in a unique place for those looking for the House that will provide you with a unique life.
A unique location, in the noblest area of the city of Porto.
Two minutes from the terraces and restaurants by the sea, the walks on the marginal where Porto joins Matosinhos.
With the main schools and schools of the city minutes away, as well as all major services, commerce and transport.
Live Porto to Look at the Sea.... Live porto to breathe the park. A way of life!
Now mark your virtual visit to your future home!
Castelhana is a Portuguese real estate agency present in the domestic market for over 20 years, specialized in prime residential real estate and recognized for the launch of some of the most distinguished developments in Portugal.
Founded in 1999, Castelhana provides a full service in business brokerage. We are specialists in investment and in the commercialization of real estate.
In Lisbon, we are based in Chiado, one of the most emblematic and traditional districts of the city. And in Porto, in the sophisticated Boavista district.
We are waiting for you. We have a team available to give you the best support in your next real estate investment.
Contact us!
A gated community, with 7 exclusive apartments, all with its independent entrance, with gardens, balconies, terraces and private pool.
Composed of apartments T4 and T4 +1, which develop on two floors, in perfect harmony with the surroundings, privilegirating the private character of each apartment.
With a construction and with premium finishes, it is a unique opportunity in a unique place for those looking for the House that will provide you with a unique life.
A unique location, in the noblest area of the city of Porto.
Two minutes from the terraces and restaurants by the sea, the walks on the marginal where Porto joins Matosinhos.
With the main schools and schools of the city minutes away, as well as all major services, commerce and transport.
Live Porto to Look at the Sea.... Live porto to breathe the park. A way of life!
Now mark your virtual visit to your future home!
Castelhana is a Portuguese real estate agency present in the domestic market for over 20 years, specialized in prime residential real estate and recognized for the launch of some of the most distinguished developments in Portugal.
Founded in 1999, Castelhana provides a full service in business brokerage. We are specialists in investment and in the commercialization of real estate.
In Lisbon, we are based in Chiado, one of the most emblematic and traditional districts of the city. And in Porto, in the sophisticated Boavista district.
We are waiting for you. We have a team available to give you the best support in your next real estate investment.
Contact us!
Contact
See Phone
Detached House 4 Bedrooms
Ribamar , Santo Isidoro, Mafra, Distrito de Lisboa
New · 382m²
With Garage
buy
2.550.000 €
OFERTA DO VALOR DE ESCRITURA.
Moradia de Luxo nova, inserida num condomínio privado, com uma vista mar de cortar a respiração, com vista para a praia dos Coxos em Ribamar.
Com uma exposição solar incrível, com muita luminosidade, acolhedora, áreas fantásticas em todas as divisões, construção de rigor e materiais de 1ª qualidade.
Aqui, foi reunida a maravilhosa possibilidade de ter em quase todas as divisões da sua casa, uma vista mar Única!
O exterior é igualmente pensado ao detalhe para proporcionar conforto e qualidade, para usufruir em família ou com amigos de vida, aqui podemos contemplar um jardim, com uma piscina infinita e vista sobre o Oceano.
Um verdadeiro privilégio viver neste imóvel, estando a 45m de Lisboa, com comércio e serviços próximo, escolas, e a praia literalmente a 2 passos.
Constituída por três pisos, com vista total para o mar e jardim:
- Piso 0 - Espaçoso hall de entrada que se abre para o grande e luminoso salão de 36,05m2 , uma cozinha de generosas dimensões 13,30m2 despensa, acesso direto ao terraço exterior de 39m2, quarto/ escritório de 16,60m2 com WC de apoio onde se destacam os acabamentos criteriosos e de qualidade.
- Piso 1 - Composto por duas espaçosas suítes, 23,40m2 e 17,65m2 com roupeiros, closet e uma varanda de 39,65m2 com uma fabulosa e impactante vista sobre o mar.
- Piso -1 - Conta com 78,85m2 distribuídos da seguinte forma: Garagem para estacionar dois carros, ginásio e lavandaria. Dispõe ainda de um WC, um espaço que pode tornar-se ideal para a sua garrafeira e uma sala técnica com vários equipamentos de apoio à manutenção da propriedade.
Extras:
- Cozinha totalmente equipada.
- Sala com lareira.
- Piso radiante em toda a casa (exceto no piso -1).
- Ar condicionado.
- Painéis solares para aquecimento de águas sanitárias.
Tratamos do seu processo de crédito, apresentando as melhores soluções para si, através de intermediário de crédito certificado pelo Banco de Portugal.
*As informações apresentadas neste anúncio são de natureza meramente informativa não podendo ser consideradas vinculativas, não dispensa a consulta e confirmação das mesmas junto da mediadora.
Moradia de Luxo nova, inserida num condomínio privado, com uma vista mar de cortar a respiração, com vista para a praia dos Coxos em Ribamar.
Com uma exposição solar incrível, com muita luminosidade, acolhedora, áreas fantásticas em todas as divisões, construção de rigor e materiais de 1ª qualidade.
Aqui, foi reunida a maravilhosa possibilidade de ter em quase todas as divisões da sua casa, uma vista mar Única!
O exterior é igualmente pensado ao detalhe para proporcionar conforto e qualidade, para usufruir em família ou com amigos de vida, aqui podemos contemplar um jardim, com uma piscina infinita e vista sobre o Oceano.
Um verdadeiro privilégio viver neste imóvel, estando a 45m de Lisboa, com comércio e serviços próximo, escolas, e a praia literalmente a 2 passos.
Constituída por três pisos, com vista total para o mar e jardim:
- Piso 0 - Espaçoso hall de entrada que se abre para o grande e luminoso salão de 36,05m2 , uma cozinha de generosas dimensões 13,30m2 despensa, acesso direto ao terraço exterior de 39m2, quarto/ escritório de 16,60m2 com WC de apoio onde se destacam os acabamentos criteriosos e de qualidade.
- Piso 1 - Composto por duas espaçosas suítes, 23,40m2 e 17,65m2 com roupeiros, closet e uma varanda de 39,65m2 com uma fabulosa e impactante vista sobre o mar.
- Piso -1 - Conta com 78,85m2 distribuídos da seguinte forma: Garagem para estacionar dois carros, ginásio e lavandaria. Dispõe ainda de um WC, um espaço que pode tornar-se ideal para a sua garrafeira e uma sala técnica com vários equipamentos de apoio à manutenção da propriedade.
Extras:
- Cozinha totalmente equipada.
- Sala com lareira.
- Piso radiante em toda a casa (exceto no piso -1).
- Ar condicionado.
- Painéis solares para aquecimento de águas sanitárias.
Tratamos do seu processo de crédito, apresentando as melhores soluções para si, através de intermediário de crédito certificado pelo Banco de Portugal.
*As informações apresentadas neste anúncio são de natureza meramente informativa não podendo ser consideradas vinculativas, não dispensa a consulta e confirmação das mesmas junto da mediadora.
Contact
See Phone
House 4 Bedrooms +1
Oeiras e São Julião da Barra, Paço de Arcos e Caxias, Distrito de Lisboa
Used · 252m²
With Garage
buy
2.150.000 €
Contemporary 4 bedroom villa inserted in a private condominium in the first sea line.
With modern lines, located only a few steps away from the beach of Santo Amaro, this is one of the closest villas to the sea in the entire Cascais-Lisbon line.
The villa, with a 237 sqm private gross area, offers an excellent sun exposure and comprises 3 floors with elevator, being composed as follows:
Ground floor: living and dining room with frontal sea view and access to a generous semi-covered terrace, a fully equipped kitchen and a social bathroom.
First floor: master suite with terrace and a magnificent panoramic view from the Bugio lighthouse to the bridge over the Tagus; 1 suite, 2 bedrooms and a full private bathroom.
Basement floor: ample garage, maid’s room and laundry area.
Air conditioning, alarm and ambient music.
The green spaces, the Infinity swimming pool and a stunning sea view make this condominium a unique and exclusive place.
The villa is located in one of the most sought after locations of Oeiras and close to the limit with the municipality of Cascais.
It is only a short walking distance from the beach and the Marina of Oeiras, as well as the train station, local business and services.
Proximity to public and private schools (namely international schools) and to the university campus of the Universidade Nova de Lisboa - Nova School of Business and Economics.
Good accesses to Lisbon and Cascais, both about 15 minutes away.
Characterised by its mild climate, Oeiras is one of the most developed municipalities in the country, being in a privileged location just a few minutes from Lisbon and Cascais and with superb views over the river and sea. The restored buildings full of charm cohabit in perfect balance with the new constructions. The seafront promenade accesses the fantastic beaches along the line.
Porta da Frente Christie’s is a real estate agency that has been operating in the market for more than two decades. Its focus lays on the highest quality houses and developments, not only in the selling market, but also in the renting market. The company was elected by the prestigious brand Christie’s International Real Estate to represent Portugal in the areas of Lisbon, Cascais, Oeiras and Alentejo. The main purpose of Porta da Frente Christie’s is to offer a top-notch service to our customers.
With modern lines, located only a few steps away from the beach of Santo Amaro, this is one of the closest villas to the sea in the entire Cascais-Lisbon line.
The villa, with a 237 sqm private gross area, offers an excellent sun exposure and comprises 3 floors with elevator, being composed as follows:
Ground floor: living and dining room with frontal sea view and access to a generous semi-covered terrace, a fully equipped kitchen and a social bathroom.
First floor: master suite with terrace and a magnificent panoramic view from the Bugio lighthouse to the bridge over the Tagus; 1 suite, 2 bedrooms and a full private bathroom.
Basement floor: ample garage, maid’s room and laundry area.
Air conditioning, alarm and ambient music.
The green spaces, the Infinity swimming pool and a stunning sea view make this condominium a unique and exclusive place.
The villa is located in one of the most sought after locations of Oeiras and close to the limit with the municipality of Cascais.
It is only a short walking distance from the beach and the Marina of Oeiras, as well as the train station, local business and services.
Proximity to public and private schools (namely international schools) and to the university campus of the Universidade Nova de Lisboa - Nova School of Business and Economics.
Good accesses to Lisbon and Cascais, both about 15 minutes away.
Characterised by its mild climate, Oeiras is one of the most developed municipalities in the country, being in a privileged location just a few minutes from Lisbon and Cascais and with superb views over the river and sea. The restored buildings full of charm cohabit in perfect balance with the new constructions. The seafront promenade accesses the fantastic beaches along the line.
Porta da Frente Christie’s is a real estate agency that has been operating in the market for more than two decades. Its focus lays on the highest quality houses and developments, not only in the selling market, but also in the renting market. The company was elected by the prestigious brand Christie’s International Real Estate to represent Portugal in the areas of Lisbon, Cascais, Oeiras and Alentejo. The main purpose of Porta da Frente Christie’s is to offer a top-notch service to our customers.
Contact
See Phone
Semi-Detached House 4 Bedrooms
Ponta da Piedade, São Gonçalo de Lagos, Distrito de Faro
Under construction · 300m²
With Garage
buy
2.350.000 €
Luxurious 4-Bedroom Villa with Pool, Just Steps from the Beach n Ponta da Piedade, Lagos, Algarve
Nestled in a tranquil oasis, this exquisite 4-bedroom villa offers the perfect blend of coastal living and modern luxury. Located a mere 300 meters from the pristine beachfront, this property invites you to bask in the beauty of the seaside while enjoying an array of premium features.
As you step through the grand entrance, you’ll be greeted by a spacious open-plan living area, bathed in natural light. The villa boasts four en-suite bedrooms, ensuring privacy and comfort for you and your guests. Each suite is equipped with its own air-conditioning system, guaranteeing a pleasant temperature year-round.
With underfloor heating throughout the villa, you can relish in warmth and coziness during the cooler months. Electric blinds adorn the large windows, offering both convenience and privacy, all at the touch of a button.
The heart of this home is the sleek fitted kitchen, furnished with top-tier appliances and storage solutions. It’s a culinary enthusiast’s dream, perfect for preparing meals to savor in the adjacent dining area.
Not only does this villa feature an impressive interior, but it’s also designed with a sustainable touch. A state-of-the-art solar system harnesses the power of the sun, reducing your environmental footprint and energy bills. Moreover, the villa is integrated with a smart home system, allowing you to control various aspects of your living space with ease.
Quality materials and impeccable thermal and acoustic insulation ensure that this villa maintains a comfortable and tranquil atmosphere, regardless of the weather or outside noise.
Connectivity is a breeze with high-speed internet fiber available, facilitating remote work, entertainment, and staying in touch with loved ones.
Step outside, and you’ll find your private swimming pool, perfect for refreshing dips on warm days or leisurely swims at sunset. The surrounding outdoor space is ideal for al fresco dining, relaxation, and entertaining.
This villa is a testament to the finest in coastal living. With its exceptional features and proximity to the beach, it provides a unique opportunity to embrace the relaxed elegance of a modern coastal lifestyle. Don’t miss the chance to make this villa your own, where you can create lasting memories in an environment of beauty, comfort, and convenience.
Nestled in a tranquil oasis, this exquisite 4-bedroom villa offers the perfect blend of coastal living and modern luxury. Located a mere 300 meters from the pristine beachfront, this property invites you to bask in the beauty of the seaside while enjoying an array of premium features.
As you step through the grand entrance, you’ll be greeted by a spacious open-plan living area, bathed in natural light. The villa boasts four en-suite bedrooms, ensuring privacy and comfort for you and your guests. Each suite is equipped with its own air-conditioning system, guaranteeing a pleasant temperature year-round.
With underfloor heating throughout the villa, you can relish in warmth and coziness during the cooler months. Electric blinds adorn the large windows, offering both convenience and privacy, all at the touch of a button.
The heart of this home is the sleek fitted kitchen, furnished with top-tier appliances and storage solutions. It’s a culinary enthusiast’s dream, perfect for preparing meals to savor in the adjacent dining area.
Not only does this villa feature an impressive interior, but it’s also designed with a sustainable touch. A state-of-the-art solar system harnesses the power of the sun, reducing your environmental footprint and energy bills. Moreover, the villa is integrated with a smart home system, allowing you to control various aspects of your living space with ease.
Quality materials and impeccable thermal and acoustic insulation ensure that this villa maintains a comfortable and tranquil atmosphere, regardless of the weather or outside noise.
Connectivity is a breeze with high-speed internet fiber available, facilitating remote work, entertainment, and staying in touch with loved ones.
Step outside, and you’ll find your private swimming pool, perfect for refreshing dips on warm days or leisurely swims at sunset. The surrounding outdoor space is ideal for al fresco dining, relaxation, and entertaining.
This villa is a testament to the finest in coastal living. With its exceptional features and proximity to the beach, it provides a unique opportunity to embrace the relaxed elegance of a modern coastal lifestyle. Don’t miss the chance to make this villa your own, where you can create lasting memories in an environment of beauty, comfort, and convenience.
Contact
See Phone
House 4 Bedrooms Duplex
Vilamoura, Quarteira, Loulé, Distrito de Faro
New · 252m²
With Garage
buy
3.500.000 €
House with Avant-Garde Architecture, opposite an internationally renowned golf course.
Exclusive area of Vilamoura, with fabulous surroundings, close to 5* Luxury Resort, fabulous beaches and the Luxurious Vilamoura Marina.
It benefits from well-sized areas in all rooms, excellent natural light, with large glazed areas.
Main Solar orientation to the south, with the pool and thunderous view over the intense golf course.
It is distributed over 300 m2 on two floors and large basement space. All social areas are available on the ground floor, also with a suite and social toilet. Living room overlooking the golf court, equipped Italian kitchen. The upper floor is dedicated to the intimate areas with 3 suites, all with access to balconies.
Exterior with beautiful garden, heated swimming pool, leisure area with barbeque.
Basement with space for several cars, laundry, toilet and area suitable for gym, home cinema, etc.
Avant-Garde materials and equipment.
Project by architect Vasco Lopes.
Exclusive area of Vilamoura, with fabulous surroundings, close to 5* Luxury Resort, fabulous beaches and the Luxurious Vilamoura Marina.
It benefits from well-sized areas in all rooms, excellent natural light, with large glazed areas.
Main Solar orientation to the south, with the pool and thunderous view over the intense golf course.
It is distributed over 300 m2 on two floors and large basement space. All social areas are available on the ground floor, also with a suite and social toilet. Living room overlooking the golf court, equipped Italian kitchen. The upper floor is dedicated to the intimate areas with 3 suites, all with access to balconies.
Exterior with beautiful garden, heated swimming pool, leisure area with barbeque.
Basement with space for several cars, laundry, toilet and area suitable for gym, home cinema, etc.
Avant-Garde materials and equipment.
Project by architect Vasco Lopes.
Contact
See Phone
Semi-Detached House 4 Bedrooms Triplex
São Gonçalo de Lagos, Distrito de Faro
Under construction · 300m²
With Garage
buy
2.450.000 €
4 bedroom villa with swimming pool, under construction, in Lagos.
With a privileged location, this villa, with a modern architectural design and large glazed areas, offers an exceptional view over the Atlantic Ocean.
This villa, still under construction, has four bedrooms, all en suite.
Open space living room with fully equipped kitchen, laundry, underfloor heating, air conditioning, solar panels, home automation system, garage, elevator and private pool.
The penthouse also offers a rooftop with a jacuzzi to enjoy the fantastic sunsets that this area of the Algarve offers.
The beaches of Camilo and D. Ana are no more than 500 meters away and the city center of Lagos is just a few minutes away.
Faro International Airport is an hour away.
Castelhana is a Portuguese real estate agency present in the domestic market for over 20 years, specialized in prime residential real estate and recognized for the launch of some of the most distinguished developments in Portugal.
Founded in 1999, Castelhana provides a full service in business brokerage. We are specialists in investment and in the commercialization of real estate.
In the Algarve next to the renowned Vilamoura Marina. In Lisbon, in Chiado, one of the most emblematic and traditional areas of the capital, and in Porto, we are based in Foz Do Douro, one of the noblest places in the city.
We are waiting for you. We have a team available to give you the best support in your next real estate investment.
Contact us!
With a privileged location, this villa, with a modern architectural design and large glazed areas, offers an exceptional view over the Atlantic Ocean.
This villa, still under construction, has four bedrooms, all en suite.
Open space living room with fully equipped kitchen, laundry, underfloor heating, air conditioning, solar panels, home automation system, garage, elevator and private pool.
The penthouse also offers a rooftop with a jacuzzi to enjoy the fantastic sunsets that this area of the Algarve offers.
The beaches of Camilo and D. Ana are no more than 500 meters away and the city center of Lagos is just a few minutes away.
Faro International Airport is an hour away.
Castelhana is a Portuguese real estate agency present in the domestic market for over 20 years, specialized in prime residential real estate and recognized for the launch of some of the most distinguished developments in Portugal.
Founded in 1999, Castelhana provides a full service in business brokerage. We are specialists in investment and in the commercialization of real estate.
In the Algarve next to the renowned Vilamoura Marina. In Lisbon, in Chiado, one of the most emblematic and traditional areas of the capital, and in Porto, we are based in Foz Do Douro, one of the noblest places in the city.
We are waiting for you. We have a team available to give you the best support in your next real estate investment.
Contact us!
Contact
See Phone
House 4 Bedrooms
S.Maria e S.Miguel, S.Martinho, S.Pedro Penaferrim, Sintra, Distrito de Lisboa
New · 280m²
With Garage
buy
2.050.000 €
PRAIA DE MAGOITO. Excelente Imóvel. exclusivo
Esta moradia num deslumbrante Lote de 2.341 m2 na ZONA PREMIUM, com uma área construída de 347,2m2 e uma grande piscina com 12X6, é um caso raro de ’integração perfeita’.
Esta edificação em 2023 na zona premium de Magoito, perto da praia, conseguiu uma perfeita harmonia tanto na opção arquitetónica e seu enquadramento na zona envolvente, mas também no respeito pela natureza existente onde vivem árvores centenárias.
No grande terraço, sentimos a envolvência dos sons e aromas daquelas grandes árvores e do mar ali tão perto. Admiramos um pôr do sol fantástico, avistamos o Palácio da Pena no topo da serra de Sintra ou simplesmente fechamos os olhos e sentimos a energia em silêncio. É fascinante!
O projeto foi profundamente pensado para alcançar esse ’equilíbrio perfeito’.
Os 347,2 m2 de área bruta de construção é repartida por dois ambientes distintos - a casa principal com 174,81m2 e a casa da piscina com 172,39m2. Isso permite um conceito de ’vida prática’ onde cada espaço poderá ter um ambiente e objetivo diferente sem interferir com o outro:
-A Casa principal, moradia de 2 pisos:
No piso 0 - Sala 39,3m2, 1 hall, 1cozinha, 1 suite 27,4m2, 1 quarto 11,2m2, 1 wc social 5,4m2.
No piso 1 - Uma fascinante Master Suite com 30m2 com terraço 18,m2 com ambiente deslumbrante.
-A Casa da piscina:
Grande Sala polivalente com frontal em vidro com vista para a piscina, 1 quarto, 1 wc, 1 cozinha, 1 quarto de arrumos. Potencial para adaptar mais quartos.
O estilo arquitetónico com inspiração ’Revivalista’ foi opção certa, pois enquadra-se na perfeição tanto no ambiente natural centenário como no envolvente construído na zona. Além disso, permitiu incluir na construção apontamentos ancestrais muito elegantes e de bom gosto, exemplo do telhado com beirado duplo, o elegante ferro moldado nas janelas ou o elevado pé direito triangular que nos fazem viajar na história. A qualidade e rigor foi exigente, tanto na escolha dos materiais como na sua produção e conceção. São peças únicas, personalizadas, trabalhadas à mão que ali marcam um requinte original. Fatores que caracterizam esta casa tornando-a única. Com uma marca Revivalista.
Excelente localização:
zona premium de Magoito, exclusiva, calma e silenciosa. A centenas de metros da praia e a outras centenas do centro da povoação de Magoito com todo comércio tradicional, supermercado, talho, peixaria, farmácia, cafés, esplanadas, restaurantes.
Distâncias - tempo:
Praia Magoito 3 min (surf)- Praia Grande(surf) 16min - Praia Maçãs 15min - Sintra 12 min - Cascais 30min - Ericeira 22 - Lisboa 40 min - Aeroporto 40.
ELEVADA QUALIDADE DE CONSTRUÇÃO E DE VANGUARDA
A qualidade de construção e rigor foi levado ao extremo. A robusta estrutura totalmente em betão, incluindo tetos, está assente e integrada numa lage de betão armado bem isolada com uma caixa de ar de 45cm que inclui circuito radiante de aquecimento do piso.
As espessas paredes duplas que incluem placas de isolamento no seu interior e os tetos, também isolados, garantem um ambiente térmico e de isolamento invulgar que obteve a desejada Classificação Energética ’A’.
Como resultado: uma construção robusta com um custo térmico muito reduzido e de elevada eficiência.
O mesmo rigor e exigência está presente na escolha dos materiais e sua aplicação, nos acessórios e revestimentos utilizados - tudo de topo e bom gosto.
A excelência está presente até no mais pequeno detalhe.
(Paredes duplas com isolamento; janelas e portas vidro duplo eficiencia topo gama; Piso com circuito radiante; Central de Controlo término multi-zona; Bomba de calor; aspiração central)
Mais em detalhe: Peça mais informação.
Este imóvel possui Ficha Técnica de Construção legal.
Esta moradia num deslumbrante Lote de 2.341 m2 na ZONA PREMIUM, com uma área construída de 347,2m2 e uma grande piscina com 12X6, é um caso raro de ’integração perfeita’.
Esta edificação em 2023 na zona premium de Magoito, perto da praia, conseguiu uma perfeita harmonia tanto na opção arquitetónica e seu enquadramento na zona envolvente, mas também no respeito pela natureza existente onde vivem árvores centenárias.
No grande terraço, sentimos a envolvência dos sons e aromas daquelas grandes árvores e do mar ali tão perto. Admiramos um pôr do sol fantástico, avistamos o Palácio da Pena no topo da serra de Sintra ou simplesmente fechamos os olhos e sentimos a energia em silêncio. É fascinante!
O projeto foi profundamente pensado para alcançar esse ’equilíbrio perfeito’.
Os 347,2 m2 de área bruta de construção é repartida por dois ambientes distintos - a casa principal com 174,81m2 e a casa da piscina com 172,39m2. Isso permite um conceito de ’vida prática’ onde cada espaço poderá ter um ambiente e objetivo diferente sem interferir com o outro:
-A Casa principal, moradia de 2 pisos:
No piso 0 - Sala 39,3m2, 1 hall, 1cozinha, 1 suite 27,4m2, 1 quarto 11,2m2, 1 wc social 5,4m2.
No piso 1 - Uma fascinante Master Suite com 30m2 com terraço 18,m2 com ambiente deslumbrante.
-A Casa da piscina:
Grande Sala polivalente com frontal em vidro com vista para a piscina, 1 quarto, 1 wc, 1 cozinha, 1 quarto de arrumos. Potencial para adaptar mais quartos.
O estilo arquitetónico com inspiração ’Revivalista’ foi opção certa, pois enquadra-se na perfeição tanto no ambiente natural centenário como no envolvente construído na zona. Além disso, permitiu incluir na construção apontamentos ancestrais muito elegantes e de bom gosto, exemplo do telhado com beirado duplo, o elegante ferro moldado nas janelas ou o elevado pé direito triangular que nos fazem viajar na história. A qualidade e rigor foi exigente, tanto na escolha dos materiais como na sua produção e conceção. São peças únicas, personalizadas, trabalhadas à mão que ali marcam um requinte original. Fatores que caracterizam esta casa tornando-a única. Com uma marca Revivalista.
Excelente localização:
zona premium de Magoito, exclusiva, calma e silenciosa. A centenas de metros da praia e a outras centenas do centro da povoação de Magoito com todo comércio tradicional, supermercado, talho, peixaria, farmácia, cafés, esplanadas, restaurantes.
Distâncias - tempo:
Praia Magoito 3 min (surf)- Praia Grande(surf) 16min - Praia Maçãs 15min - Sintra 12 min - Cascais 30min - Ericeira 22 - Lisboa 40 min - Aeroporto 40.
ELEVADA QUALIDADE DE CONSTRUÇÃO E DE VANGUARDA
A qualidade de construção e rigor foi levado ao extremo. A robusta estrutura totalmente em betão, incluindo tetos, está assente e integrada numa lage de betão armado bem isolada com uma caixa de ar de 45cm que inclui circuito radiante de aquecimento do piso.
As espessas paredes duplas que incluem placas de isolamento no seu interior e os tetos, também isolados, garantem um ambiente térmico e de isolamento invulgar que obteve a desejada Classificação Energética ’A’.
Como resultado: uma construção robusta com um custo térmico muito reduzido e de elevada eficiência.
O mesmo rigor e exigência está presente na escolha dos materiais e sua aplicação, nos acessórios e revestimentos utilizados - tudo de topo e bom gosto.
A excelência está presente até no mais pequeno detalhe.
(Paredes duplas com isolamento; janelas e portas vidro duplo eficiencia topo gama; Piso com circuito radiante; Central de Controlo término multi-zona; Bomba de calor; aspiração central)
Mais em detalhe: Peça mais informação.
Este imóvel possui Ficha Técnica de Construção legal.
Contact
See Phone
See more Luxury for Sale
Bedrooms
Zones
Can’t find the property you’re looking for?
