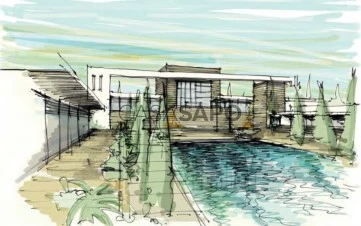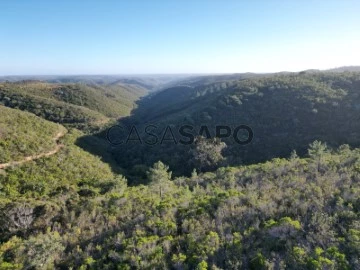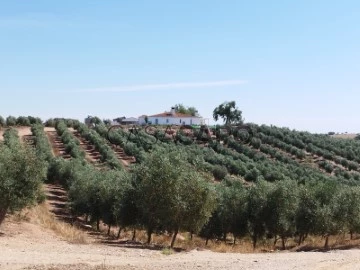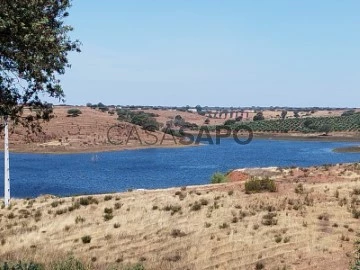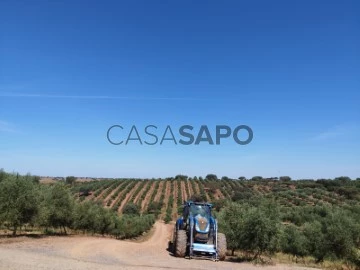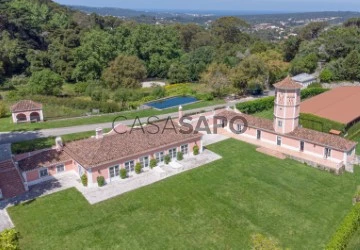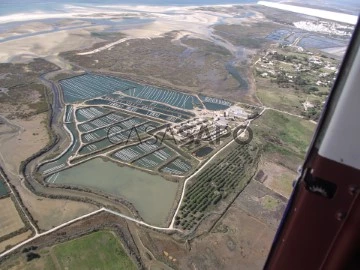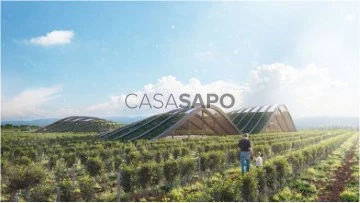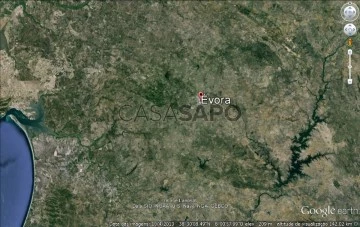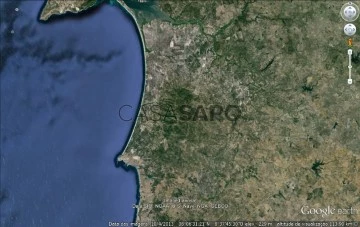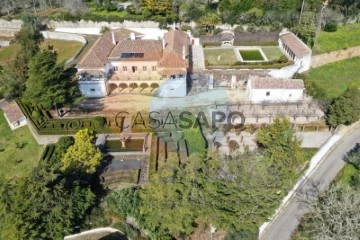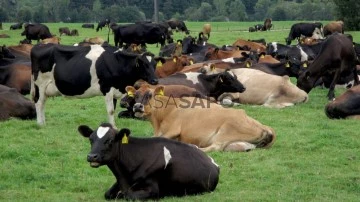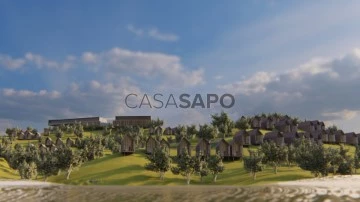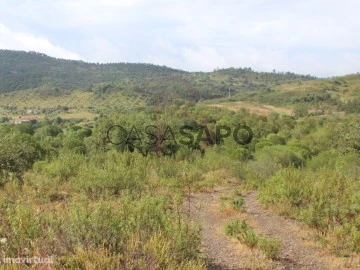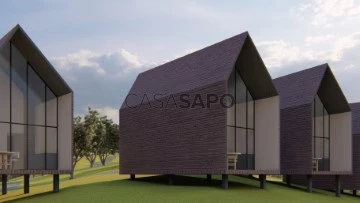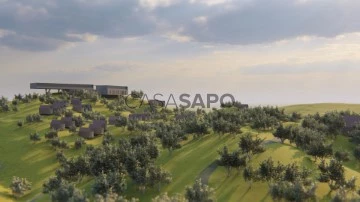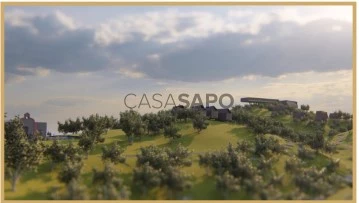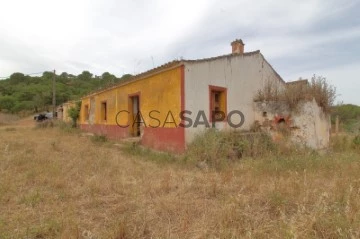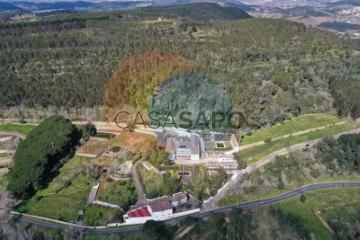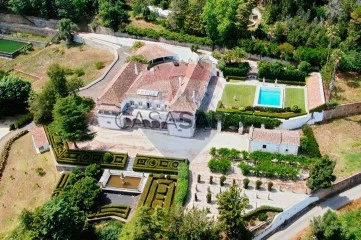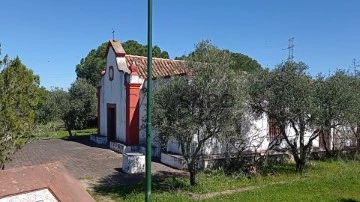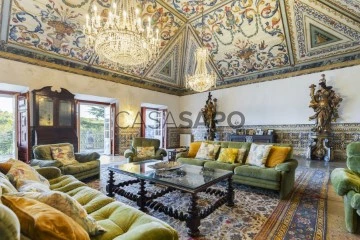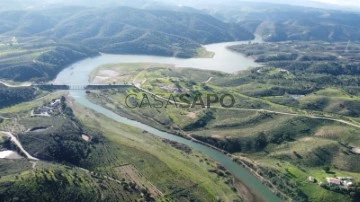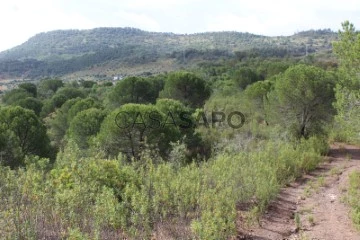Saiba aqui quanto pode pedir
5,804 Farms and Estates higher price, for Sale
Map
Order by
Higher price
Country Estate
N.S. da Tourega e N.S. de Guadalupe, Évora, Distrito de Évora
In project · 97,080m²
buy
40.000.000 €
Property for sale with approved project for Luxury development with a total of 338 hectares, consisting of 3 tourist-residential areas that include 1 Hotel with 90 rooms and 27 villas, 1 Aparthotel with 120 apartments, 256 villas, 1 golf course, 1 equestrian and polo center and 1 Cultural Interpretation Center. Total Construction Area 97,080 m2. Located 17 km from Évora, 6 km from the A6, close to 3 international airports and the future high-speed rail route crossing and the new Alcochete airport.
Contact
See Phone
Country Estate
Bordeira, Aljezur, Distrito de Faro
buy
30.000.000 €
Herdade of approximately 276 hectares for sale near Carrapateira and Bordeira
In authentic and green nature, close to the popular villages of Carrapateira and Bordeira, do not miss this unique opportunity to realize your hotel project which can contain 900 rooms.
The magnificent Vicentine Coast of the Algarve still remains a region preserved from mass tourism. With its cliffs, its beaches popular with surfers, its wild side, this region will offer you the discovery of splendid landscapes in serenity.
The Rota Vicentina, a well-known network of hiking trails crossing both forest areas and rural villages, passes close to the estate.
This Herdade offers abundant natural resources. Two dams, one of which is large, already exist. Wells and a water source greatly enhance this land.
The relief, the presence of water as well as the dimensions of the area perfectly meet the characteristics for the creation of a golf course.
Mains water and electricity are approximately 2 km away. Autonomy is possible with the creation of infrastructure to use renewable energies.
L’Herdade is made up of 10 hectares of cork oak over 70 years old. Terraces and paths over 90 hectares allow machines to pass through the cork oak and pine plantations for the marketing of wood. The land has other crops: acacias, arbutus and carob trees scattered throughout the land. A profitability study is available on request.
This urban estate has great potential for a hotel complex of approximately 76 hectares due to its 3 urban articles. Not located in a protected area of the Vicentine Coast, the construction limits are governed by general law, thus allowing a construction percentage of 20 to 30 percent of the land.
Whether for an agricultural or hotel investment, this Herdade is an incredible opportunity for the realization of your project.
Do not hesitate to contact us for more information and to visit this exceptional place!
In authentic and green nature, close to the popular villages of Carrapateira and Bordeira, do not miss this unique opportunity to realize your hotel project which can contain 900 rooms.
The magnificent Vicentine Coast of the Algarve still remains a region preserved from mass tourism. With its cliffs, its beaches popular with surfers, its wild side, this region will offer you the discovery of splendid landscapes in serenity.
The Rota Vicentina, a well-known network of hiking trails crossing both forest areas and rural villages, passes close to the estate.
This Herdade offers abundant natural resources. Two dams, one of which is large, already exist. Wells and a water source greatly enhance this land.
The relief, the presence of water as well as the dimensions of the area perfectly meet the characteristics for the creation of a golf course.
Mains water and electricity are approximately 2 km away. Autonomy is possible with the creation of infrastructure to use renewable energies.
L’Herdade is made up of 10 hectares of cork oak over 70 years old. Terraces and paths over 90 hectares allow machines to pass through the cork oak and pine plantations for the marketing of wood. The land has other crops: acacias, arbutus and carob trees scattered throughout the land. A profitability study is available on request.
This urban estate has great potential for a hotel complex of approximately 76 hectares due to its 3 urban articles. Not located in a protected area of the Vicentine Coast, the construction limits are governed by general law, thus allowing a construction percentage of 20 to 30 percent of the land.
Whether for an agricultural or hotel investment, this Herdade is an incredible opportunity for the realization of your project.
Do not hesitate to contact us for more information and to visit this exceptional place!
Contact
See Phone
Country Estate
Beja (Salvador e Santa Maria da Feira), Distrito de Beja
Used · 6,608,000m²
buy
24.800.000 €
Herdade Produtora de Azeite, with Monte para Alojamento Local
Low price!
Mount with rustic part, with more than 660 hectares with 520 hectares planted of olive grove
- Estate of 600 hectares with 385 olive trees Cobrançosa Type 130 hectares Picual Type 120 Hectares Arbequina Type 280 Hectares
- Property where it has part with approved project to plant 130 hectares of super intensive olive grove
- A Mobile Mill
- Age of the Olive Grove: 9 years: Annual production: 2000 tons
- Distance between trees 4 to 5 m Distance between rows 6.5 m
- Mill with milling capacity in the previous year was 4 million kgs of olive
- Production was 4 million liters of olive oil
- Storage Capacity: 1 million liters
- Total bottled 200,000 liters Remainder sold in bulk
The property has EDIA Water in the 660ha
has a dam with 2000000 m3
We help in the financial process.
The sale Includes all equipment
Note: For more information it is necessary of LOI and accompanied by letter of funds
Low price!
Mount with rustic part, with more than 660 hectares with 520 hectares planted of olive grove
- Estate of 600 hectares with 385 olive trees Cobrançosa Type 130 hectares Picual Type 120 Hectares Arbequina Type 280 Hectares
- Property where it has part with approved project to plant 130 hectares of super intensive olive grove
- A Mobile Mill
- Age of the Olive Grove: 9 years: Annual production: 2000 tons
- Distance between trees 4 to 5 m Distance between rows 6.5 m
- Mill with milling capacity in the previous year was 4 million kgs of olive
- Production was 4 million liters of olive oil
- Storage Capacity: 1 million liters
- Total bottled 200,000 liters Remainder sold in bulk
The property has EDIA Water in the 660ha
has a dam with 2000000 m3
We help in the financial process.
The sale Includes all equipment
Note: For more information it is necessary of LOI and accompanied by letter of funds
Contact
See Phone
Farm 10 Bedrooms
Sintra (Santa Maria e São Miguel), S.Maria e S.Miguel, S.Martinho, S.Pedro Penaferrim, Distrito de Lisboa
Used · 959m²
With Garage
buy
24.000.000 €
Estate dating back to the 18th century, 42 hectares of land and a 2,500 sqm building, in Monserrate, Serra de Sintra. In addition to the Main House (777 sqm), the property also has a Pigeon Coop, a Reception Hall, 18 horse box stalls, a covered area for horse riding and 3 open equestrian fields (2,100, 1,740 and 1,000 sqm). The Main House is decorated with early 20th century tile panels by the famous fresco painter José Tiago Basalisa. The land is composed of dense forest with several species such as pines, cork oaks, chestnut trees, oaks, laurels, and acacias, among others. There is a neo-Gothic spring grotto and it is said that Queen Amélia was a regular presence in picnics in these woods. The estate was owned by the Marquis of Pombal - hence its name - and by the Viscount of Monserrate, Sir Francis Cook (who ordered the construction of the Monserrate Palace). The estate comprises a beautiful garden and an outdoor swimming pool.
Easy access to Colares, the historic centre of Sintra, Várzea de Sintra, 10 minutes from Praia Grande and Praia das Maçãs, and 25 minutes from the access to motorways A16 and A5. 45 minutes from Lisbon Airport and city centre.
Easy access to Colares, the historic centre of Sintra, Várzea de Sintra, 10 minutes from Praia Grande and Praia das Maçãs, and 25 minutes from the access to motorways A16 and A5. 45 minutes from Lisbon Airport and city centre.
Contact
See Phone
Country Estate
Luz de Tavira, Luz de Tavira e Santo Estêvão, Distrito de Faro
199,753m²
View Sea
buy
20.000.000 €
MOINHO DOS ILHÉUS
Moinho dos Ilhéus is situated on a 20 + 6 hectare property in Ria Formosa, Livramento, half-way between Tavira and Olhão, in Algarve, the south of Portugal.
The Ria Formosa Protected Area is the geological continuation of the larger Natural Reserve of Parque Natural de Doñana, in Spain, the largest and arguably most relevant, marshland protected area in the planet
A private property on one of the most privileged areas of Ria Formosa, a designated protected area in one of the richest ecosystems of Portugal.
It is like a mini-protected area in itself, totally preserved, devoid of contaminations, with all the involving water circuitry activated exclusively by the natural force of gravity, with no artificial water pumping.
Immensely rich in fauna, namely endemic fish and crustaceans. It has been - for more than a decade - the largest intensive fish-farming facility in Portugal.
We consider it ideal for a sustainable project in a multi-trophic approach, which is presently the model promoted by national and international authorities.
Granting a mindful management, it will easily produce high-quality, high-yield products with ROI of a higher grade than the common ratios in market.
It includes a large area of built, properly licensed, property. In the protected area of Ria Formosa this amounts to a unique proposition, as it is otherwise generally forbidden to build anything in the area.
These licensed areas can be used to support production, for tourism or for crossover purposes.
The building mentioned on the property certificate, a traditional Tide Mill, is clearly valuable for any high-end tourism endeavor
The property belongs to the same family since 1937 and has been used as a tidal-mill, as a sea salt distillery, biological fish-farming, intensive fish-farming (by TIMar, a fish-farming
project of Tiedemann Company - Norway), and now back to the original low pressure, organic-biological production of premium sea products.
From the phase of intensive fish-farming, we still retain in the property all the infrastuctures that were built by
TIMar, and are looking for projects that may make good use of them.
Those infrastructures are not presently in use.
Moinho dos Ilhéus is situated on a 20 + 6 hectare property in Ria Formosa, Livramento, half-way between Tavira and Olhão, in Algarve, the south of Portugal.
The Ria Formosa Protected Area is the geological continuation of the larger Natural Reserve of Parque Natural de Doñana, in Spain, the largest and arguably most relevant, marshland protected area in the planet
A private property on one of the most privileged areas of Ria Formosa, a designated protected area in one of the richest ecosystems of Portugal.
It is like a mini-protected area in itself, totally preserved, devoid of contaminations, with all the involving water circuitry activated exclusively by the natural force of gravity, with no artificial water pumping.
Immensely rich in fauna, namely endemic fish and crustaceans. It has been - for more than a decade - the largest intensive fish-farming facility in Portugal.
We consider it ideal for a sustainable project in a multi-trophic approach, which is presently the model promoted by national and international authorities.
Granting a mindful management, it will easily produce high-quality, high-yield products with ROI of a higher grade than the common ratios in market.
It includes a large area of built, properly licensed, property. In the protected area of Ria Formosa this amounts to a unique proposition, as it is otherwise generally forbidden to build anything in the area.
These licensed areas can be used to support production, for tourism or for crossover purposes.
The building mentioned on the property certificate, a traditional Tide Mill, is clearly valuable for any high-end tourism endeavor
The property belongs to the same family since 1937 and has been used as a tidal-mill, as a sea salt distillery, biological fish-farming, intensive fish-farming (by TIMar, a fish-farming
project of Tiedemann Company - Norway), and now back to the original low pressure, organic-biological production of premium sea products.
From the phase of intensive fish-farming, we still retain in the property all the infrastuctures that were built by
TIMar, and are looking for projects that may make good use of them.
Those infrastructures are not presently in use.
Contact
See Phone
Country Estate
Évora (São Mamede, Sé, São Pedro e Santo Antão), Distrito de Évora
Used · 1,300m²
buy
16.400.000 €
Em 2009 foi aprovado um projeto para construir um Empreendimento Turístico com campo de Golfe de 27 buracos com 277.676 m2 de construção acima do solo, para 3 Hotéis, 900 Moradias, 175 Townhouses e 350 Apartamentos.
A Herdade tem um total de 980 hectares (sem servidões):
- 42 hectares (ha) de Vinha
- 15 ha de Pinheiro Manso
- 70 ha de Azinho
- 10 ha superficie de Agua
- 840 ha de Pasto
Áreas de Construção:
- Monte Principal 1000 m2
- Casas e Escritório 500 m2
9 Furos Artesianos
4 Charcas, 1 com nascente
26 Sítios Arqueológicos, incl 4 Antas, 1 Monumento Nacional
Couto Turístico
80 Vacas Mertolengas
A Herdade tem um total de 980 hectares (sem servidões):
- 42 hectares (ha) de Vinha
- 15 ha de Pinheiro Manso
- 70 ha de Azinho
- 10 ha superficie de Agua
- 840 ha de Pasto
Áreas de Construção:
- Monte Principal 1000 m2
- Casas e Escritório 500 m2
9 Furos Artesianos
4 Charcas, 1 com nascente
26 Sítios Arqueológicos, incl 4 Antas, 1 Monumento Nacional
Couto Turístico
80 Vacas Mertolengas
Contact
See Phone
Country Estate
São Domingos de Ana Loura, Estremoz, Distrito de Évora
700m²
buy
16.000.000 €
Excelente propriedade com 336 hectares composta por 150 hectares de vinha em plena produção.Com rega gota a gota.Muita agua de barragem propria e furos. Tem mais 60 hectares de montado de sobro.Tem adega completa com linha de engarrafamento. Monte grande ,casas anexas. Armazens e parque de maquinas. Herdade toda vedada.
Contact
See Phone
Country Estate
Santa Clara-a-Velha, Odemira, Distrito de Beja
1,600m²
buy
15.500.000 €
Excelente herdade composta por 250 hectares de olival intensivo.Boa qualidade de solos.Montado de sobro com tiragem de 7000 arrobas de cortiça. Varias barragens grandes. Monte armazens. Maquinas agricolas. Lagar funcional.
Contact
See Phone
Charming manor house 8 Bedroom on a 120-hectare property
Farm 8 Bedrooms
Mafra, Distrito de Lisboa
Used · 3,229m²
buy
15.000.000 €
Majestic Manor House with a gross private area of 1.311m2, and gross construction area of 1.579m2, Chapel and several support buildings, inserted in a property with 120 hectares (296 acres).
The house was built in the middle of the 20th century, in the image of the secular houses of the Portuguese noble families. Various noble materials were used in its construction, from stone slabs recovered from churches and other manor houses, to wood, and notable paintings were made on the panelled ceilings of the main rooms, also combining finishes from various eras, from extensive tile panels from the 17th and 18th century, original stone arches from the 16th century, stone vaulted ceilings, fireplace stones from the 18th century and other pieces from France, Italy, Germany, Venice and Greece that can be seen inside.
Ancient Portuguese tiles are evident in the building, conferring a very unique harmony and beauty. It also highlights the lining of the pool with tiles by painter and ceramist Manuel Cargaleiro.
With two floors, the house has two main entrances, one for each floor, one with access through the gardens, the other through a side staircase to the patio allocated to car parking. From the several balconies you can enjoy a clear view of the surrounding nature and also of the magnificent ornate boxwood garden complemented with several shrub species and a small pond that are in front.
On the 1st floor there is a large entrance hall with a superb stone staircase with tiled walls, the main living room with an 18th century stone fireplace and magnificent old stone arches that decorate and define the transition between the various spaces with access to the main balcony of the house, providing a lovely view of the gardens, and the dining room that allows you to enjoy a view of the pool and support area. This is followed by a spacious Library/Office, also with a fireplace and connection to the veranda, a guest bathroom, kitchen, pantry and staff room with bathroom. In the private wing there are two large suites, one of them with access to the main veranda, and two more interconnected bedrooms, with a bathroom.
On the first floor, also with an entrance hall and the same finishing touches as the upper floor, there are two huge suites, in addition to the majestic halls, namely the huge hall of arches, and the old library, privileged spaces for holding parties, which connect to an outside porch.
With access separated by a patio where a parking area is configured, there is also a large wine cellar, storage areas, engine rooms and a caretaker’s house.
The chapel, in the area adjacent to the Manor House, was also built according to the techniques used in the old Portuguese chapels.
There is also a second building with several rooms, a wine press, warehouses and old stables for horses.
The forestry part of the property, composed of eucalyptus trees, is being exploited by a forestry entity which ensures the cleaning and conservation of the woods and paths. The property also has an artificial pond.
Quiet place with privacy and excellent road access, just 30 minutes from Lisbon.
Nearby there are beaches and a variety of commerce and services.
The house was built in the middle of the 20th century, in the image of the secular houses of the Portuguese noble families. Various noble materials were used in its construction, from stone slabs recovered from churches and other manor houses, to wood, and notable paintings were made on the panelled ceilings of the main rooms, also combining finishes from various eras, from extensive tile panels from the 17th and 18th century, original stone arches from the 16th century, stone vaulted ceilings, fireplace stones from the 18th century and other pieces from France, Italy, Germany, Venice and Greece that can be seen inside.
Ancient Portuguese tiles are evident in the building, conferring a very unique harmony and beauty. It also highlights the lining of the pool with tiles by painter and ceramist Manuel Cargaleiro.
With two floors, the house has two main entrances, one for each floor, one with access through the gardens, the other through a side staircase to the patio allocated to car parking. From the several balconies you can enjoy a clear view of the surrounding nature and also of the magnificent ornate boxwood garden complemented with several shrub species and a small pond that are in front.
On the 1st floor there is a large entrance hall with a superb stone staircase with tiled walls, the main living room with an 18th century stone fireplace and magnificent old stone arches that decorate and define the transition between the various spaces with access to the main balcony of the house, providing a lovely view of the gardens, and the dining room that allows you to enjoy a view of the pool and support area. This is followed by a spacious Library/Office, also with a fireplace and connection to the veranda, a guest bathroom, kitchen, pantry and staff room with bathroom. In the private wing there are two large suites, one of them with access to the main veranda, and two more interconnected bedrooms, with a bathroom.
On the first floor, also with an entrance hall and the same finishing touches as the upper floor, there are two huge suites, in addition to the majestic halls, namely the huge hall of arches, and the old library, privileged spaces for holding parties, which connect to an outside porch.
With access separated by a patio where a parking area is configured, there is also a large wine cellar, storage areas, engine rooms and a caretaker’s house.
The chapel, in the area adjacent to the Manor House, was also built according to the techniques used in the old Portuguese chapels.
There is also a second building with several rooms, a wine press, warehouses and old stables for horses.
The forestry part of the property, composed of eucalyptus trees, is being exploited by a forestry entity which ensures the cleaning and conservation of the woods and paths. The property also has an artificial pond.
Quiet place with privacy and excellent road access, just 30 minutes from Lisbon.
Nearby there are beaches and a variety of commerce and services.
Contact
See Phone
Country Estate 18 Bedrooms
Estremoz (Santa Maria e Santo André), Distrito de Évora
Used · 2,000m²
With Garage
buy
15.000.000 €
398 hectares
157 irrigation with pressure water
The rest is cattle ranching with a dam
It has a main house with 10 bedrooms with toilet , heating and air conditioning
There are several houses prepared about 6
It has a large guest house with 8 fully equipped bedrooms
swimming pool, boxes for horses and cold area to store game.
price 15 million euros .
It is possible to lease the irrigation a business of 5 million euros
The property has the capacity to make a good rural hotel
It has subsidies in the order of 100,000 euros per year
157 irrigation with pressure water
The rest is cattle ranching with a dam
It has a main house with 10 bedrooms with toilet , heating and air conditioning
There are several houses prepared about 6
It has a large guest house with 8 fully equipped bedrooms
swimming pool, boxes for horses and cold area to store game.
price 15 million euros .
It is possible to lease the irrigation a business of 5 million euros
The property has the capacity to make a good rural hotel
It has subsidies in the order of 100,000 euros per year
Contact
See Phone
Country Estate 19 Bedrooms
Santana, São Bartolomeu de Messines, Silves, Distrito de Faro
Used · 360m²
buy
15.000.000 €
Estate with a chapel, three derelict buildings, 360 sqm (gross construction area), set in 80,324 ha of land, in Santana, São Bartolomeu de Messines, Silves, Algarve. The estate includes Santana Chapel, three derelict buildings, a dam and borehole. This property has an approved previous information request (PIP) issued by Silves City Council enabling the construction of a single hotel establishment of the aparthotel type, with a maximum of two floors, associated with the theme of nature tourism, in particular of a farm with agricultural production of regional products. The urban proposal concentrates its implantation in a single area of a size less than 10% of the total property - 7.6 ha, and the total area of the land is 80.3 ha. This project envisages a main building, swimming pool, chapel, terraces, bungalows, recreational and leisure areas, and native vegetation green spaces. The main building has two blocks, one north-facing with the reception and back-office, living room facing the landscape, and a series of meeting and conference rooms on Floor 0. The upper floor has a set of 19 standard hotel suites. The leisure and restaurant spaces are located to the south, comprising the restaurant, kitchen and bar. Floor -1 has a gym and spa, with access to the outdoor area, with a swimming pool and sitting area. The same floor has the staff changing rooms and a storage room. The bungalows are planned to be built out of wood, from the structure to the exterior finishes, gable roof and balcony, in three sizes: 1-bedroom with a living room and kitchenette, a bathroom and bedroom; 1+1-bedroom with a mezzanine as an extra; and a 2-bedroom with two bedrooms, living room, kitchenette, balcony; all have access for people with reduced mobility.
São Bartolomeu de Messines is the largest parish of the Algarve, and one of the largest of the country, extending over an enormous area of more than 250 km2, distributed over hinterland lowlands and hills, it has a temperate climate, with mild temperatures both in summer and winter, with the necessary services to meet its population’s needs. For those who enjoy living in the Algarve climate, this is a peaceful area steeped in abundant nature. Located 20 km from the sea and Alentejo, the municipal rates, property tax and water are the cheapest of the country, the parish’s centrality in the region, benefiting from a prime position, located close to the A2 motorway and IC1 road junctions connecting the rest of the region and country, a well located industrial area, endowing excellent conditions in terms of financial investment.
7-minute driving distance from Messines, 10 minutes from Messines municipal market and railway station, 20 minutes from Silves, 30 minutes from Faro Airport, and two and a half hours from Lisbon and Seville Airport.
São Bartolomeu de Messines is the largest parish of the Algarve, and one of the largest of the country, extending over an enormous area of more than 250 km2, distributed over hinterland lowlands and hills, it has a temperate climate, with mild temperatures both in summer and winter, with the necessary services to meet its population’s needs. For those who enjoy living in the Algarve climate, this is a peaceful area steeped in abundant nature. Located 20 km from the sea and Alentejo, the municipal rates, property tax and water are the cheapest of the country, the parish’s centrality in the region, benefiting from a prime position, located close to the A2 motorway and IC1 road junctions connecting the rest of the region and country, a well located industrial area, endowing excellent conditions in terms of financial investment.
7-minute driving distance from Messines, 10 minutes from Messines municipal market and railway station, 20 minutes from Silves, 30 minutes from Faro Airport, and two and a half hours from Lisbon and Seville Airport.
Contact
See Phone
Country Estate
Santana, São Bartolomeu de Messines, Silves, Distrito de Faro
In project · 360m²
buy
15.000.000 €
The property is an estate with 80 hectares and features a ruin that covers an area of 360m2, located near the Funcho reservoir. It is endowed with several advantages, including landscape, topography, endogenous resources such as abundant water and pine trees, and a tranquil environment. Additionally, it has a chapel, which is considered a World Heritage Site.
The property is located in an excellent spot, just 15 minutes away from Albufeira’s beaches and 45 minutes from the airport. It is also near the train station and the national road, providing easy access to highways leading to Lisbon and Faro. Around half of the estate has been converted into urban property, allowing for the development of commercial and tourist areas, which makes it ideal for real estate and tourism development.
The Silves Municipal Council has granted the property a PIP (preliminary information request) with a favorable opinion for the construction of a standalone hotel establishment with an aparthotel typology. It can have a maximum of two floors and should be associated with nature tourism, especially a farm that produces typical regional products.
The urban proposal will be implemented in a single area, occupying less than 10% of the total property area, which is 7.6 hectares. The land area of the property is 80.3 hectares. The project includes a main building, a pool, a chapel, a terrace, bungalows, recreational and leisure areas, and native shrubland green areas.
The property has a chapel that is considered a World Heritage Site and is surrounded by the Funcho Reservoir, countryside, and pine trees, making it an excellent location for eco-businesses and projects related to rural tourism. A preliminary information request is currently underway for the establishment of an isolated hotel establishment.
It is an exceptional project and a great investment opportunity. The energy rating of the property is exempt.
We have a vast portfolio of clients and partnerships, offering various excellent investment options throughout the Algarve.
The property is located in an excellent spot, just 15 minutes away from Albufeira’s beaches and 45 minutes from the airport. It is also near the train station and the national road, providing easy access to highways leading to Lisbon and Faro. Around half of the estate has been converted into urban property, allowing for the development of commercial and tourist areas, which makes it ideal for real estate and tourism development.
The Silves Municipal Council has granted the property a PIP (preliminary information request) with a favorable opinion for the construction of a standalone hotel establishment with an aparthotel typology. It can have a maximum of two floors and should be associated with nature tourism, especially a farm that produces typical regional products.
The urban proposal will be implemented in a single area, occupying less than 10% of the total property area, which is 7.6 hectares. The land area of the property is 80.3 hectares. The project includes a main building, a pool, a chapel, a terrace, bungalows, recreational and leisure areas, and native shrubland green areas.
The property has a chapel that is considered a World Heritage Site and is surrounded by the Funcho Reservoir, countryside, and pine trees, making it an excellent location for eco-businesses and projects related to rural tourism. A preliminary information request is currently underway for the establishment of an isolated hotel establishment.
It is an exceptional project and a great investment opportunity. The energy rating of the property is exempt.
We have a vast portfolio of clients and partnerships, offering various excellent investment options throughout the Algarve.
Contact
See Phone
Country Estate
São Bartolomeu de Messines, Silves, Distrito de Faro
Used · 1,580m²
buy
15.000.000 €
Land with just over 80 ha in a very pleasant natural environment, near the main road Lisbon-Albufeira, with project for a theme park that includes a multipurpose pavilion, a Forum, commercial and dining areas, and two housing areas, with 2 hotels, an apartotel, tourist apartments and villas.
The project, for which a collaborative partnership was signed with CM de Silves, covers the following areas:
- Theme park, 244,419 m2;
- Commercial and restaurant area, 10,000 m2;
- Multipurpose Pavilion, 6,000 m2;
- Trade Center, 5,000 m2;
- Hotel 1, deployment 23,330 m2, total area 35,000 m2;
- Hotel 2, deployment 13,334 m2, total area 20,000 m2;
- Apartotel, deployment 14,660 m2, total area 22,000 m2;
- Housing area with houses, implementation 31,500 m2, total area 63,000 m2;
- Housing area with apartments, implementation 32,625 m2, total area 65,250 m2;
Excellent project, and a fantastic investment opportunity!
The project, for which a collaborative partnership was signed with CM de Silves, covers the following areas:
- Theme park, 244,419 m2;
- Commercial and restaurant area, 10,000 m2;
- Multipurpose Pavilion, 6,000 m2;
- Trade Center, 5,000 m2;
- Hotel 1, deployment 23,330 m2, total area 35,000 m2;
- Hotel 2, deployment 13,334 m2, total area 20,000 m2;
- Apartotel, deployment 14,660 m2, total area 22,000 m2;
- Housing area with houses, implementation 31,500 m2, total area 63,000 m2;
- Housing area with apartments, implementation 32,625 m2, total area 65,250 m2;
Excellent project, and a fantastic investment opportunity!
Contact
See Phone
Country Estate 5 Bedrooms
São Bartolomeu de Messines, Silves, Distrito de Faro
360m²
buy
15.000.000 €
Fabulous Homestay with 80 hectares, located near the main road Lisbon-Algarve, next to the Fennel dam in S. Bartolomeu de Messines, Silves.
The estate consists of a ruin with about 360m2 and a Hermitage that is considered world heritage. Full of added value, relief, landscape, access, endogenous resources (meek pine and abundant water) and calm environment.
The estate is about 15 minutes from albufeira beaches and 45 minutes from the airport.
Once there was a project with a view to the creation of a theme park, but it did not advance, although it was considered by the Municipality of Silves as a project of public interest. Silves’ MIP has recently been amended, so there is the possibility of construction in 50% of the area, and a detailed plan is needed.
The Algarve is now considered one of the best golf destinations in Europe. For the layout of its golf courses, the light, the mild climate, the landscape, the quietness, hospitality, as well as the gastronomy so sought after and from which stand out the fish and seafood of the Algarve.
Don’t hesitate and turn this place into a premium location!
CHOOSE ByNunes;
Opt for the most efficient Network of Real Estate Consultants in the market, able to advise and monitor you in the purchase operation of your property.
Whatever the value of your investment, you’ll always be sure that your new property isn’t a part of what we do - that’s all we do.
ADVANTAGES:
- Availability of a Dedicated Consultant throughout the purchasing process;
- Permanent search for a property tailored to your needs;
- Negotiation monitoring;
- Availability of the most advantageous financial solutions;
- Support in the financing process;
- Support in the marking and realization of CPCV (Contract Promise Purchase and Sale);
- Support in marking and realization of the public deed of purchase and sale.
The estate consists of a ruin with about 360m2 and a Hermitage that is considered world heritage. Full of added value, relief, landscape, access, endogenous resources (meek pine and abundant water) and calm environment.
The estate is about 15 minutes from albufeira beaches and 45 minutes from the airport.
Once there was a project with a view to the creation of a theme park, but it did not advance, although it was considered by the Municipality of Silves as a project of public interest. Silves’ MIP has recently been amended, so there is the possibility of construction in 50% of the area, and a detailed plan is needed.
The Algarve is now considered one of the best golf destinations in Europe. For the layout of its golf courses, the light, the mild climate, the landscape, the quietness, hospitality, as well as the gastronomy so sought after and from which stand out the fish and seafood of the Algarve.
Don’t hesitate and turn this place into a premium location!
CHOOSE ByNunes;
Opt for the most efficient Network of Real Estate Consultants in the market, able to advise and monitor you in the purchase operation of your property.
Whatever the value of your investment, you’ll always be sure that your new property isn’t a part of what we do - that’s all we do.
ADVANTAGES:
- Availability of a Dedicated Consultant throughout the purchasing process;
- Permanent search for a property tailored to your needs;
- Negotiation monitoring;
- Availability of the most advantageous financial solutions;
- Support in the financing process;
- Support in the marking and realization of CPCV (Contract Promise Purchase and Sale);
- Support in marking and realization of the public deed of purchase and sale.
Contact
See Phone
Country Estate
São Bartolomeu de Messines, Silves, Distrito de Faro
In project · 360m²
buy
15.000.000 €
Herdade ’Santana’ with PIP in S. Bartolomeu de Messines, Silves
Estate with more than 80 ha, next to the Funcho dam, with a hermitage measuring around 360 m2 in ruins, with numerous characteristics for excellent real estate and tourist development!
It has PIP and a project to build a hotel with bungalow units spread across the property, with 7,400 m2 of construction, with a capacity of up to 300 beds.
Consult us for more information!
Is situated:
- close to the train station;
- close to access to the motorway connecting Lisbon and Faro;
- 15 minutes from the beaches of Albufeira;
- 45 minutes from the Airport.
As we are credit intermediaries duly authorized by Banco de Portugal (Reg. 2736), we manage your entire financing process, always with the best market solutions.
Why choose AS Imobiliária
With more than 14 years in the real estate industry and thousands of happy families, we have 8 strategically located agencies to serve you closely, meet your expectations and help you acquire your dream home. Commitment, Competence and Trust are our values that we deliver to our Clients when buying, renting or selling their property.
Our priority is your Happiness!
Real estate specialists in Vizela; Guimarães; Taipas; Felgueiras; Lousada; Santo Tirso; Barcelona; S. João da Madeira; Harbor; Lisbon; Braga
Estate with more than 80 ha, next to the Funcho dam, with a hermitage measuring around 360 m2 in ruins, with numerous characteristics for excellent real estate and tourist development!
It has PIP and a project to build a hotel with bungalow units spread across the property, with 7,400 m2 of construction, with a capacity of up to 300 beds.
Consult us for more information!
Is situated:
- close to the train station;
- close to access to the motorway connecting Lisbon and Faro;
- 15 minutes from the beaches of Albufeira;
- 45 minutes from the Airport.
As we are credit intermediaries duly authorized by Banco de Portugal (Reg. 2736), we manage your entire financing process, always with the best market solutions.
Why choose AS Imobiliária
With more than 14 years in the real estate industry and thousands of happy families, we have 8 strategically located agencies to serve you closely, meet your expectations and help you acquire your dream home. Commitment, Competence and Trust are our values that we deliver to our Clients when buying, renting or selling their property.
Our priority is your Happiness!
Real estate specialists in Vizela; Guimarães; Taipas; Felgueiras; Lousada; Santo Tirso; Barcelona; S. João da Madeira; Harbor; Lisbon; Braga
Contact
See Phone
Country Estate
São Bartolomeu de Messines, Silves, Distrito de Faro
To demolish or rebuild · 360m²
buy
15.000.000 €
Land with 80 hectares for sale , located in the area of São Bartolomeu de Messines, municipality of Silves . A request for information was made to install an Isolated Hotel Establishment. The proposal will integrate the definition of the Isolated Hotel Establishment up to 300 beds distributed by the land, accesses, swimming pools, support areas, and other necessary infrastructures, all in order to be in accordance with the Silves PDM.
Contact
See Phone
Country Estate
Santana, São Bartolomeu de Messines, Silves, Distrito de Faro
Used · 800,000m²
buy
15.000.000 €
15 Million Euros
Homeland with 80 Ha with a ruin of 360m2 next to the fennel dam.
Property with excellent location:
- 15 minutes from the beaches of Albufeira
-45 minutes from the Airport
- Close to motorway accesses to Lisbon and Faro, national road and railway station
About half of the area has been converted into urban property which allows real estate and tourist development of excellence through integrated construction of commercial and tourist areas.
Inside the property is a Hermitage considered world heritage
Surrounding area:
Fennel Dam
field
Meek pine trees and predominant vegetation of the area
Excellent for projects related to Rural Tourism and Ecobusiness.
LT-5960
Homeland with 80 Ha with a ruin of 360m2 next to the fennel dam.
Property with excellent location:
- 15 minutes from the beaches of Albufeira
-45 minutes from the Airport
- Close to motorway accesses to Lisbon and Faro, national road and railway station
About half of the area has been converted into urban property which allows real estate and tourist development of excellence through integrated construction of commercial and tourist areas.
Inside the property is a Hermitage considered world heritage
Surrounding area:
Fennel Dam
field
Meek pine trees and predominant vegetation of the area
Excellent for projects related to Rural Tourism and Ecobusiness.
LT-5960
Contact
See Phone
Farm 8 Bedrooms
Mafra, Distrito de Lisboa
Used · 3,229m²
buy
15.000.000 €
Farm with 120 hectares (296 acres), composed of a Majestic Manor House with a gross private area of 1.311m2, and gross construction area of 1.579m2, Chapel, several support buildings and a large forest area.
The house was built in the middle of the 20th century, in the image of the secular houses of the Portuguese noble families. Various noble materials were used in its construction, from stone slabs recovered from churches and other manor houses, to wood, and notable paintings were made on the panelled ceilings of the main rooms, also combining finishes from various eras, from extensive tile panels from the 17th and 18th century, original stone arches from the 16th century, stone vaulted ceilings, fireplace stones from the 18th century and other pieces from France, Italy, Germany, Venice and Greece that can be seen inside.
Ancient Portuguese tiles are evident in the building, conferring a very unique harmony and beauty. It also highlights the lining of the pool with tiles by painter and ceramist Manuel Cargaleiro.
With two floors, the house has two main entrances, one for each floor, one with access through the gardens, the other through a side staircase to the patio allocated to car parking. From the several balconies you can enjoy a clear view of the surrounding nature and also of the magnificent ornate boxwood garden complemented with several shrub species and a small pond that are in front.
On the 1st floor there is a large entrance hall with a superb stone staircase with tiled walls, the main living room with an 18th century stone fireplace and magnificent old stone arches that decorate and define the transition between the various spaces with access to the main balcony of the house, providing a lovely view of the gardens, and the dining room that allows you to enjoy a view of the pool and support area. This is followed by a spacious Library/Office, also with a fireplace and connection to the veranda, a guest bathroom, kitchen, pantry and staff room with bathroom. In the private wing there are two large suites, one of them with access to the main veranda, and two more interconnected bedrooms, with a bathroom.
On the first floor, also with an entrance hall and the same finishing touches as the upper floor, there are two huge suites, in addition to the majestic halls, namely the huge hall of arches, and the old library, privileged spaces for holding parties, which connect to an outside porch.
With access separated by a patio where a parking area is configured, there is also a large wine cellar, storage areas, engine rooms and a caretaker’s house.
The chapel, in the area adjacent to the Manor House, was also built according to the techniques used in the old Portuguese chapels.
There is also a second building with several rooms, a wine press, warehouses and old stables for horses.
The forest part of the property, composed of eucalyptus trees, is being exploited by a forestry entity which ensures the cleaning and conservation of the woods and paths. The property also has an artificial pond.
Quiet place with privacy and excellent road access, just 30 minutes from Lisbon.
Nearby there are beaches and a variety of commerce and services.
The house was built in the middle of the 20th century, in the image of the secular houses of the Portuguese noble families. Various noble materials were used in its construction, from stone slabs recovered from churches and other manor houses, to wood, and notable paintings were made on the panelled ceilings of the main rooms, also combining finishes from various eras, from extensive tile panels from the 17th and 18th century, original stone arches from the 16th century, stone vaulted ceilings, fireplace stones from the 18th century and other pieces from France, Italy, Germany, Venice and Greece that can be seen inside.
Ancient Portuguese tiles are evident in the building, conferring a very unique harmony and beauty. It also highlights the lining of the pool with tiles by painter and ceramist Manuel Cargaleiro.
With two floors, the house has two main entrances, one for each floor, one with access through the gardens, the other through a side staircase to the patio allocated to car parking. From the several balconies you can enjoy a clear view of the surrounding nature and also of the magnificent ornate boxwood garden complemented with several shrub species and a small pond that are in front.
On the 1st floor there is a large entrance hall with a superb stone staircase with tiled walls, the main living room with an 18th century stone fireplace and magnificent old stone arches that decorate and define the transition between the various spaces with access to the main balcony of the house, providing a lovely view of the gardens, and the dining room that allows you to enjoy a view of the pool and support area. This is followed by a spacious Library/Office, also with a fireplace and connection to the veranda, a guest bathroom, kitchen, pantry and staff room with bathroom. In the private wing there are two large suites, one of them with access to the main veranda, and two more interconnected bedrooms, with a bathroom.
On the first floor, also with an entrance hall and the same finishing touches as the upper floor, there are two huge suites, in addition to the majestic halls, namely the huge hall of arches, and the old library, privileged spaces for holding parties, which connect to an outside porch.
With access separated by a patio where a parking area is configured, there is also a large wine cellar, storage areas, engine rooms and a caretaker’s house.
The chapel, in the area adjacent to the Manor House, was also built according to the techniques used in the old Portuguese chapels.
There is also a second building with several rooms, a wine press, warehouses and old stables for horses.
The forest part of the property, composed of eucalyptus trees, is being exploited by a forestry entity which ensures the cleaning and conservation of the woods and paths. The property also has an artificial pond.
Quiet place with privacy and excellent road access, just 30 minutes from Lisbon.
Nearby there are beaches and a variety of commerce and services.
Contact
See Phone
Farm 8 Bedrooms
Enxara do Bispo, Gradil e Vila Franca do Rosário, Mafra, Distrito de Lisboa
Used · 3,150m²
buy
15.000.000 €
Imponente Casa Senhorial com 1300 m 2 de área construída no edifício principal, um segundo edifício com 350m2 e uma capela, inseridos em Quinta com 120 hectares.
A Casa principal, com 1300 m2 em dois pisos foi construída em meados do século passado, observando as técnicas de construção das casas nobres portugueses, encontrando-se em irrepreensível estado de conservação. Foram utilizados materiais como lajes de pedra recuperados de igrejas e outras casas senhoriais, madeiras nobres, pinturas tipo Versailles nos tetos nos salões principais, cabendo destacar a atenção especial dada aos acabamentos, incorporando harmoniosamente no interior do edifício extensos painéis de azulejos do século XVII e XVIII, arcos interiores em pedra originais do Século XVI, tetos abobadados em pedra, pedras de lareira do Século XVIII e outras peças oriundas de França, Itália, Alemanha, Veneza e Grécia.
Os lindíssimos azulejos antigos portugueses estão presentes nos interiores ao longo de toda a casa, numa harmonia impressionante, e são o ex-libris do interior do edifício.
O conjunto da Casa é uma viagem ao passado, com a genuinidade e harmonia dos acabamentos a recriar na perfeição os ambientes das antigas casas senhoriais portuguesas. A solidez da construção, a amplitude das áreas, a integração e beleza dos acabamentos, aliada aos confortos modernos de que dispõe tornam a casa um sítio de exceção para viver com glamour.
A planta da casa é em H, com dois pisos com aproximadamente 650m2 cada. Existem duas entradas principais, uma para cada piso, uma com acesso pelos jardins, a outra por uma escadaria adjacente ao pátio para estacionamento de automóveis. A casa encontra-se rodeada por belíssimos jardins de buxos e diversos plateaus com vegetação que forma belíssimos cenários naturais. Possui ainda uma enorme varanda principal e duas varandas adjacentes, ao nível do primeiro piso, com vista para os jardins e campos adjacentes. A privacidade e sossego resultantes da dimensão da propriedade e a sua integração paisagística são notáveis.
No piso superior da casa encontram-se os salões principais, como o extenso Hall de entrada com tetos pintados, lajes de pedra antiga no chão, painéis de azulejo e imponente escadaria em pedra e paredes de azulejo.
Do hall acede-se ao enorme Salão Principal, com tetos pintados, chão em laje de pedra antiga, lareira com pedra do Século XVIII e magníficos arcos de pedra antigos a enquadrar as várias portas.
Do salão principal acede-se à varanda principal da casa, com uma vista formidável para os jardins da casa, campo e Tapada de Mafra. Segue-se a imponente Sala de Jantar com o mesmo tipo de acabamentos do salão principal e vista para a Piscina e respetiva estrutura de apoio, sendo a piscina forrada a azulejos de Manuel Cargaleiro.
Ao lado da sala de jantar situa-se a ampla Biblioteca/escritório, também com lareira e uma ampla varanda, que liga à varanda principal. Casa de banho social, cozinha, copa e quarto de empregados com casa de banho privativa completam esta ala do primeiro piso.
Na ala privada deste piso situam-se ainda duas amplas suites, uma delas com varanda ligada à varanda principal da casa e mais dois quartos interligados, com uma casa de banho.
No piso inferior da casa, também com Hall de entrada principal e com o mesmo tipo de acabamento do piso superior, situam-se duas enormes suites, com decoração e acabamentos extraordinários, com predominância da pedra, madeiras e azulejos, conjugados em harmonia e enorme qualidade e beleza. Os salões deste piso são também impressionantes, com o enorme salão dos arcos e a antiga biblioteca a pontuarem como o local privilegiado para festas, pela amplitude e beleza das salas, que tem acesso a um enorme alpendre exterior e que dá continuidade aos espaços já de grandes dimensões, mas acolhedores.
Com acesso separado através do pátio de estacionamento, neste piso existe também uma grande adega, zonas de armazenagem, casas das máquinas e uma excelente casa de caseiros.
A capela está integrada nos jardins da casa e foi também construída segundo as técnicas das antigas capelas portuguesas.
Existe ainda um segundo edifício, rústico, com a área de aproximadamente 350 metros quadrados, em dois pisos, com habitação, lagar vínico, armazéns e antigas boxes para cavalos que poderá ser facilmente modernizado.
Os belíssimos jardins que rodeiam a propriedade foram inspirados nos jardins das casas senhoriais europeias, com sebes de buxos integrados em elegantes estruturas de pedra e vegetação exótica e autóctone.
Ainda nas imediações da casa principal existem vários fantásticos plateaus ajardinados ou florestados, com pérgolas, tanques em pedra, um picadeiro, criando diversos ambientes de enorme qualidade e beleza natural. Já na parte florestal da propriedade, com aproximadamente 115 hectares, confinando em parte com a Tapada de Mafra, destaca-se uma lagoa artificial com enquadramento paisagístico de exceção, abundante florestação de cedros e outras árvores ornamentais.
A parte da zona florestal composta por eucaliptais encontra-se em exploração por entidade especializada, que assegura a limpeza e conservação das matas e caminhos de herdade. Situada perto da vila do Gradil, a propriedade encontra-se a trinta minutos de Lisboa, com excelentes acessibilidades via autoestradas.
A propriedade beneficia ainda da proximidade a Mafra, com acesso a grandes superfícies comerciais, restauração de qualidade e todos os serviços necessários, bem como de proximidade a praias, aeródromos e outras estruturas de diversão e lazer!
A informação disponibilizada não dispensa a sua confirmação e não pode ser considerada vinculativa.
Amazing Manor House with 1300 m2 of built area in the main building, a second house with 350m2 and a chapel, inserted in a Farm with 120 hectares.
The main house, with 1300 m2 on two floors, was built in the middle of the last century, observing the construction techniques of Portuguese noble houses, and is in an impeccable state of conservation. Materials were used such as stone slabs recovered from churches and other manor houses, noble wood, Versailles-type paintings on the ceilings in the main halls, highlighting the special attention given to finishes, harmoniously incorporating extensive 17th century tile panels and 18th century, original stone interior arches from the 16th century, stone vaulted ceilings, 18th century fireplace stones and other pieces from France, Italy, Germany, Venice and Greece.
The beautiful old Portuguese tiles are present in the interiors throughout the entire house, in an impressive harmony, and are the ex-libris of the building’s interior.
The whole House is a journey into the past, with the genuineness and harmony of the finishes perfectly recreating the environments of the old Portuguese manor houses. The solidity of the construction, the breadth of the areas, the integration and beauty of the finishes, allied to the modern comforts available, make the house an exceptional place to live with glamour.
The plan of the house is in H, with two floors of approximately 650m2 each. There are two main entrances, one for each floor, one with access through the gardens, the other by a staircase adjacent to the car park. The house is surrounded by beautiful boxwood gardens and several plateaus with vegetation that form beautiful natural scenarios. It also has a huge main balcony and two adjoining balconies, at first floor level, overlooking the adjacent gardens and fields. The privacy and tranquility resulting from the size of the property and its integration into the landscape are remarkable.
On the upper floor of the house are the main halls, such as the extensive entrance hall with painted ceilings, old stone slabs on the floor, tiled panels and an imposing stone staircase and tiled walls.
From the hall you can access the huge Main Hall, with painted ceilings, old stone slab floors, fireplace with 18th century stone and magnificent old stone arches framing the various doors.
From the main hall you can access the main balcony of the house, with a formidable view of the house gardens, countryside and Tapada de Mafra. Next is the imposing Dining Room with the same type of finish as the main hall and overlooking the pool and its supporting structure, with the pool lined with tiles by Manuel Cargaleiro.
Next to the dining room is the large library/office, also with a fireplace and a large balcony, which connects to the main balcony. Shared bathroom, kitchen, pantry and servants’ room with private bathroom complete this wing on the first floor.
In the private wing of this floor there are also two large suites, one with a balcony connected to the main balcony of the house and two more interconnected bedrooms, with a bathroom.
On the lower floor of the house, also with the main entrance hall and with the same type of finishing as the upper floor, there are two huge suites, with extraordinary decoration and finishes, with a predominance of stone, wood and tiles, combined in harmony and enormous quality and beauty. The halls on this floor are also impressive, with the huge hall with arches and the old library standing out as the privileged place for parties, due to the breadth and beauty of the rooms, which have access to a huge outdoor porch that continues the spaces already in oversized but cozy.
With separate access through the parking yard, on this floor there is also a large cellar, storage areas, engine rooms and an excellent caretaker’s house.
The chapel is integrated in the gardens of the house and was also built using the techniques of the old Portuguese chapels.
There is also a second building, rustic, with an area of approximately 350 square meters, on two floors, with housing, wine press, warehouses and old stalls for horses that can be easily modernized.
The beautiful gardens surrounding the property were inspired by the gardens of European stately homes, with boxwood hedges integrated into elegant stone structures and exotic and autochthonous vegetation.
Still in the vicinity of the main house there are several fantastic landscaped or forested plateaus, with pergolas, stone tanks, a riding arena, creating several environments of great quality and natural beauty. In the forest part of the property, with approximately 115 hectares, bordering in part with the Tapada de Mafra, there is an artificial lake with exceptional landscape framing, abundant afforestation of cedars and other ornamental trees.
The part of the forest area made up of eucalyptus trees is being exploited by a specialized entity, which ensures the cleaning and conservation of the forests and paths of the estate. Located near the village of Gradil, the property is thirty minutes from Lisbon, with excellent access via highways.
The property also benefits from its proximity to Mafra, with access to large commercial surfaces, quality restaurants and all the necessary services, as well as proximity to beaches, airfields and other entertainment and leisure facilities!
;ID RE/MAX: (telefone)
A Casa principal, com 1300 m2 em dois pisos foi construída em meados do século passado, observando as técnicas de construção das casas nobres portugueses, encontrando-se em irrepreensível estado de conservação. Foram utilizados materiais como lajes de pedra recuperados de igrejas e outras casas senhoriais, madeiras nobres, pinturas tipo Versailles nos tetos nos salões principais, cabendo destacar a atenção especial dada aos acabamentos, incorporando harmoniosamente no interior do edifício extensos painéis de azulejos do século XVII e XVIII, arcos interiores em pedra originais do Século XVI, tetos abobadados em pedra, pedras de lareira do Século XVIII e outras peças oriundas de França, Itália, Alemanha, Veneza e Grécia.
Os lindíssimos azulejos antigos portugueses estão presentes nos interiores ao longo de toda a casa, numa harmonia impressionante, e são o ex-libris do interior do edifício.
O conjunto da Casa é uma viagem ao passado, com a genuinidade e harmonia dos acabamentos a recriar na perfeição os ambientes das antigas casas senhoriais portuguesas. A solidez da construção, a amplitude das áreas, a integração e beleza dos acabamentos, aliada aos confortos modernos de que dispõe tornam a casa um sítio de exceção para viver com glamour.
A planta da casa é em H, com dois pisos com aproximadamente 650m2 cada. Existem duas entradas principais, uma para cada piso, uma com acesso pelos jardins, a outra por uma escadaria adjacente ao pátio para estacionamento de automóveis. A casa encontra-se rodeada por belíssimos jardins de buxos e diversos plateaus com vegetação que forma belíssimos cenários naturais. Possui ainda uma enorme varanda principal e duas varandas adjacentes, ao nível do primeiro piso, com vista para os jardins e campos adjacentes. A privacidade e sossego resultantes da dimensão da propriedade e a sua integração paisagística são notáveis.
No piso superior da casa encontram-se os salões principais, como o extenso Hall de entrada com tetos pintados, lajes de pedra antiga no chão, painéis de azulejo e imponente escadaria em pedra e paredes de azulejo.
Do hall acede-se ao enorme Salão Principal, com tetos pintados, chão em laje de pedra antiga, lareira com pedra do Século XVIII e magníficos arcos de pedra antigos a enquadrar as várias portas.
Do salão principal acede-se à varanda principal da casa, com uma vista formidável para os jardins da casa, campo e Tapada de Mafra. Segue-se a imponente Sala de Jantar com o mesmo tipo de acabamentos do salão principal e vista para a Piscina e respetiva estrutura de apoio, sendo a piscina forrada a azulejos de Manuel Cargaleiro.
Ao lado da sala de jantar situa-se a ampla Biblioteca/escritório, também com lareira e uma ampla varanda, que liga à varanda principal. Casa de banho social, cozinha, copa e quarto de empregados com casa de banho privativa completam esta ala do primeiro piso.
Na ala privada deste piso situam-se ainda duas amplas suites, uma delas com varanda ligada à varanda principal da casa e mais dois quartos interligados, com uma casa de banho.
No piso inferior da casa, também com Hall de entrada principal e com o mesmo tipo de acabamento do piso superior, situam-se duas enormes suites, com decoração e acabamentos extraordinários, com predominância da pedra, madeiras e azulejos, conjugados em harmonia e enorme qualidade e beleza. Os salões deste piso são também impressionantes, com o enorme salão dos arcos e a antiga biblioteca a pontuarem como o local privilegiado para festas, pela amplitude e beleza das salas, que tem acesso a um enorme alpendre exterior e que dá continuidade aos espaços já de grandes dimensões, mas acolhedores.
Com acesso separado através do pátio de estacionamento, neste piso existe também uma grande adega, zonas de armazenagem, casas das máquinas e uma excelente casa de caseiros.
A capela está integrada nos jardins da casa e foi também construída segundo as técnicas das antigas capelas portuguesas.
Existe ainda um segundo edifício, rústico, com a área de aproximadamente 350 metros quadrados, em dois pisos, com habitação, lagar vínico, armazéns e antigas boxes para cavalos que poderá ser facilmente modernizado.
Os belíssimos jardins que rodeiam a propriedade foram inspirados nos jardins das casas senhoriais europeias, com sebes de buxos integrados em elegantes estruturas de pedra e vegetação exótica e autóctone.
Ainda nas imediações da casa principal existem vários fantásticos plateaus ajardinados ou florestados, com pérgolas, tanques em pedra, um picadeiro, criando diversos ambientes de enorme qualidade e beleza natural. Já na parte florestal da propriedade, com aproximadamente 115 hectares, confinando em parte com a Tapada de Mafra, destaca-se uma lagoa artificial com enquadramento paisagístico de exceção, abundante florestação de cedros e outras árvores ornamentais.
A parte da zona florestal composta por eucaliptais encontra-se em exploração por entidade especializada, que assegura a limpeza e conservação das matas e caminhos de herdade. Situada perto da vila do Gradil, a propriedade encontra-se a trinta minutos de Lisboa, com excelentes acessibilidades via autoestradas.
A propriedade beneficia ainda da proximidade a Mafra, com acesso a grandes superfícies comerciais, restauração de qualidade e todos os serviços necessários, bem como de proximidade a praias, aeródromos e outras estruturas de diversão e lazer!
A informação disponibilizada não dispensa a sua confirmação e não pode ser considerada vinculativa.
Amazing Manor House with 1300 m2 of built area in the main building, a second house with 350m2 and a chapel, inserted in a Farm with 120 hectares.
The main house, with 1300 m2 on two floors, was built in the middle of the last century, observing the construction techniques of Portuguese noble houses, and is in an impeccable state of conservation. Materials were used such as stone slabs recovered from churches and other manor houses, noble wood, Versailles-type paintings on the ceilings in the main halls, highlighting the special attention given to finishes, harmoniously incorporating extensive 17th century tile panels and 18th century, original stone interior arches from the 16th century, stone vaulted ceilings, 18th century fireplace stones and other pieces from France, Italy, Germany, Venice and Greece.
The beautiful old Portuguese tiles are present in the interiors throughout the entire house, in an impressive harmony, and are the ex-libris of the building’s interior.
The whole House is a journey into the past, with the genuineness and harmony of the finishes perfectly recreating the environments of the old Portuguese manor houses. The solidity of the construction, the breadth of the areas, the integration and beauty of the finishes, allied to the modern comforts available, make the house an exceptional place to live with glamour.
The plan of the house is in H, with two floors of approximately 650m2 each. There are two main entrances, one for each floor, one with access through the gardens, the other by a staircase adjacent to the car park. The house is surrounded by beautiful boxwood gardens and several plateaus with vegetation that form beautiful natural scenarios. It also has a huge main balcony and two adjoining balconies, at first floor level, overlooking the adjacent gardens and fields. The privacy and tranquility resulting from the size of the property and its integration into the landscape are remarkable.
On the upper floor of the house are the main halls, such as the extensive entrance hall with painted ceilings, old stone slabs on the floor, tiled panels and an imposing stone staircase and tiled walls.
From the hall you can access the huge Main Hall, with painted ceilings, old stone slab floors, fireplace with 18th century stone and magnificent old stone arches framing the various doors.
From the main hall you can access the main balcony of the house, with a formidable view of the house gardens, countryside and Tapada de Mafra. Next is the imposing Dining Room with the same type of finish as the main hall and overlooking the pool and its supporting structure, with the pool lined with tiles by Manuel Cargaleiro.
Next to the dining room is the large library/office, also with a fireplace and a large balcony, which connects to the main balcony. Shared bathroom, kitchen, pantry and servants’ room with private bathroom complete this wing on the first floor.
In the private wing of this floor there are also two large suites, one with a balcony connected to the main balcony of the house and two more interconnected bedrooms, with a bathroom.
On the lower floor of the house, also with the main entrance hall and with the same type of finishing as the upper floor, there are two huge suites, with extraordinary decoration and finishes, with a predominance of stone, wood and tiles, combined in harmony and enormous quality and beauty. The halls on this floor are also impressive, with the huge hall with arches and the old library standing out as the privileged place for parties, due to the breadth and beauty of the rooms, which have access to a huge outdoor porch that continues the spaces already in oversized but cozy.
With separate access through the parking yard, on this floor there is also a large cellar, storage areas, engine rooms and an excellent caretaker’s house.
The chapel is integrated in the gardens of the house and was also built using the techniques of the old Portuguese chapels.
There is also a second building, rustic, with an area of approximately 350 square meters, on two floors, with housing, wine press, warehouses and old stalls for horses that can be easily modernized.
The beautiful gardens surrounding the property were inspired by the gardens of European stately homes, with boxwood hedges integrated into elegant stone structures and exotic and autochthonous vegetation.
Still in the vicinity of the main house there are several fantastic landscaped or forested plateaus, with pergolas, stone tanks, a riding arena, creating several environments of great quality and natural beauty. In the forest part of the property, with approximately 115 hectares, bordering in part with the Tapada de Mafra, there is an artificial lake with exceptional landscape framing, abundant afforestation of cedars and other ornamental trees.
The part of the forest area made up of eucalyptus trees is being exploited by a specialized entity, which ensures the cleaning and conservation of the forests and paths of the estate. Located near the village of Gradil, the property is thirty minutes from Lisbon, with excellent access via highways.
The property also benefits from its proximity to Mafra, with access to large commercial surfaces, quality restaurants and all the necessary services, as well as proximity to beaches, airfields and other entertainment and leisure facilities!
;ID RE/MAX: (telefone)
Contact
See Phone
Country Estate
Silves, Distrito de Faro
For refurbishment
buy
15.000.000 €
According to descriptive memory, the program includes:
The proposal aims to build an isolated Hotel Establishment in the typology of Aparthotel associated with the theme of nature tourism in particular of farm with agricultural production of typical products of the region.
The urban proposal concentrates its implementation in a single area and of less than 10% of the total property - 7.6ha, and the land has an area of 80.3ha.
The buildings have a maximum of 2 floors.
THE SOLUTION ENCOMPASSEs:
Main building at the top of the ground and next to the geodesic landmark.
Rehabilitation of the Chapel of Santana and its conversion into catering equipment including the creation of an outdoor deck/terrace;
Set of bungalows of various typologies, arranged within the defined nuclear structure and implanted taking advantage of the natural level curves of the terrain, combined with sun exposure and views;
Outdoor leisure area next to the reservoir for sports and leisure activities, which will support the various accommodation units, and which will have the contiguous ruin rehabilitated in order to offer the necessary support.
Orchard and animal area for own consumption and interaction with guests.
The road and pedestrian routes will be the existing ones.
USE PROGRAM:
Hotel will consist of: main building and swimming pool, chapel and terrace, bungalows, recreational and leisure areas, and green areas of autoctonous bush.
The main building has 2 blocks, one to the north that includes the reception and backoffice, living room facing the landscape and a set of meeting and conference rooms on Floor 0. On the upper floor is a set of 19 suites in the conventional hotel typology.
To the south are located the leisure and dining spaces, namely the restaurant, the kitchen and the bar on the 0th floor and the gym and SPA on the floor -1. Outside in front of this arises the swimming pool and living area launched over the landscape.
Also on the lower floor are also the staff locker rooms and a warehouse;
Bungalows, will be of 2 types, both in wooden structure. ZONE 1=Next to the Chapel= small core coated in the exterior in corten steel consisting of single floor.
They will be T1 with a living room and kitchenette, a sanitary facility and a bedroom.
The rest will be entirely in wood, structure and exterior finish, sloping cover with two waters and balcony. There are 3 typologies, T1, T1+1 and T2, the latter being prepared for disabled users.
They consist of living room with kitchenette, a bedroom, a sanitary installation, and a covered balcony. In the case of T1+1 there is still a mezzanine.
CAPELA = will be rehabilitated and converted into a hotel dining space with outdoor terrace over the west reservoir.
The entire development will be served by outdoor leisure spaces, courses, a swimming pool and green areas.
The proposal aims to build an isolated Hotel Establishment in the typology of Aparthotel associated with the theme of nature tourism in particular of farm with agricultural production of typical products of the region.
The urban proposal concentrates its implementation in a single area and of less than 10% of the total property - 7.6ha, and the land has an area of 80.3ha.
The buildings have a maximum of 2 floors.
THE SOLUTION ENCOMPASSEs:
Main building at the top of the ground and next to the geodesic landmark.
Rehabilitation of the Chapel of Santana and its conversion into catering equipment including the creation of an outdoor deck/terrace;
Set of bungalows of various typologies, arranged within the defined nuclear structure and implanted taking advantage of the natural level curves of the terrain, combined with sun exposure and views;
Outdoor leisure area next to the reservoir for sports and leisure activities, which will support the various accommodation units, and which will have the contiguous ruin rehabilitated in order to offer the necessary support.
Orchard and animal area for own consumption and interaction with guests.
The road and pedestrian routes will be the existing ones.
USE PROGRAM:
Hotel will consist of: main building and swimming pool, chapel and terrace, bungalows, recreational and leisure areas, and green areas of autoctonous bush.
The main building has 2 blocks, one to the north that includes the reception and backoffice, living room facing the landscape and a set of meeting and conference rooms on Floor 0. On the upper floor is a set of 19 suites in the conventional hotel typology.
To the south are located the leisure and dining spaces, namely the restaurant, the kitchen and the bar on the 0th floor and the gym and SPA on the floor -1. Outside in front of this arises the swimming pool and living area launched over the landscape.
Also on the lower floor are also the staff locker rooms and a warehouse;
Bungalows, will be of 2 types, both in wooden structure. ZONE 1=Next to the Chapel= small core coated in the exterior in corten steel consisting of single floor.
They will be T1 with a living room and kitchenette, a sanitary facility and a bedroom.
The rest will be entirely in wood, structure and exterior finish, sloping cover with two waters and balcony. There are 3 typologies, T1, T1+1 and T2, the latter being prepared for disabled users.
They consist of living room with kitchenette, a bedroom, a sanitary installation, and a covered balcony. In the case of T1+1 there is still a mezzanine.
CAPELA = will be rehabilitated and converted into a hotel dining space with outdoor terrace over the west reservoir.
The entire development will be served by outdoor leisure spaces, courses, a swimming pool and green areas.
Contact
See Phone
Cattle Ranch
São Bartolomeu de Messines, Silves, Distrito de Faro
Used · 1,680m²
buy
15.000.000 €
Terreno Ideal para desenvolvimento de Turismo da Natureza!
De acordo com a memória descritiva, o programa contempla:
A proposta visa a construção de um Estabelecimento Hoteleiro isolado na tipologia de Aparthotel associado à temática de turismo da natureza em particular de quinta com produção agrícola de produtos típicos da região.
A proposta urbanística concentra a sua implantação numa única área e de dimensão inferior a 10% do total da propriedade 7,6ha, sendo que o terreno tem uma área de 80,3ha.
As construções têm no máximo 2 pisos.
A SOLUÇÃO ENGLOBA:
Edifício principal no topo do terreno e junto ao marco geodésico.
Reabilitação da Capela de Santana e sua conversão em equipamento de restauração incluindo a criação de um deck/esplanada ao ar livre;
Conjunto de bungalows de tipologias variadas, dispostos dentro da estrutura nuclear definida e implantados aproveitando as curvas de nível naturais do terreno, conjugadas com a exposição solar e as vistas;
Zona de lazer exterior junto à albufeira para atividades de desporto e lazer, que servirão de apoio às várias unidades de alojamento, e que terá a ruína contígua reabilitada de forma a oferecer o suporte necessário.
Zona de pomar e animais para consumo próprio e interação com os hóspedes
Os percursos viários e pedonais serão os existentes.
PROGRAMA DE UTILIZAÇÃO:
Hotel será composto por: edifício principal e a piscina, capela e esplanada, bungalows, zonas recreativas e de lazer, e zonas verdes de mato autóctone.
O edifício principal tem 2 blocos, um a norte que contempla a receção e backoffice, sala de estar voltada para a paisagem e um conjunto de salas de reuniões e conferências no Piso 0. No piso superior situa-se um conjunto de 19 suites na tipologia convencional de hotel. A Sul, localizam-se os espaços de lazer e restauração, nomeadamente o restaurante, a cozinha e o bar no piso 0 e, o ginásio e SPA no piso -1. No exterior à frente deste surge a piscina e zona de estar lançada sobre a paisagem. Ainda no piso inferior encontram-se também os balneários do pessoal e um armazém;
Bungalows, serão de 2 tipos, ambos em estrutura de madeira.
ZONA 1=Junto à Capela= pequeno núcleo revestidos no exterior em aço corten constituídos por piso único.
Serão T1 com uma sala e kitchenette, uma Instalação sanitária e um quarto.
Os restantes serão integralmente em madeira, estrutura e acabamento exterior, cobertura inclinada com duas águas e varanda.
Existem 3 tipologias, o T1, o T1+1 e o T2, sendo que este último está preparado para utilizadores de mobilidade condicionada. São compostos por sala com kitchenette, um quarto, uma instalação sanitária, e uma varanda coberta. No caso do T1+1 existe ainda um mezanino.
CAPELA DE SANTANA= será reabilitada e convertida num espaço de restauração do hotel com esplanada exterior sobre a albufeira a poente.
Todo o empreendimento será servido por espaços de lazer exteriores, percursos, uma piscina e zonas verdes.
De acordo com a memória descritiva, o programa contempla:
A proposta visa a construção de um Estabelecimento Hoteleiro isolado na tipologia de Aparthotel associado à temática de turismo da natureza em particular de quinta com produção agrícola de produtos típicos da região.
A proposta urbanística concentra a sua implantação numa única área e de dimensão inferior a 10% do total da propriedade 7,6ha, sendo que o terreno tem uma área de 80,3ha.
As construções têm no máximo 2 pisos.
A SOLUÇÃO ENGLOBA:
Edifício principal no topo do terreno e junto ao marco geodésico.
Reabilitação da Capela de Santana e sua conversão em equipamento de restauração incluindo a criação de um deck/esplanada ao ar livre;
Conjunto de bungalows de tipologias variadas, dispostos dentro da estrutura nuclear definida e implantados aproveitando as curvas de nível naturais do terreno, conjugadas com a exposição solar e as vistas;
Zona de lazer exterior junto à albufeira para atividades de desporto e lazer, que servirão de apoio às várias unidades de alojamento, e que terá a ruína contígua reabilitada de forma a oferecer o suporte necessário.
Zona de pomar e animais para consumo próprio e interação com os hóspedes
Os percursos viários e pedonais serão os existentes.
PROGRAMA DE UTILIZAÇÃO:
Hotel será composto por: edifício principal e a piscina, capela e esplanada, bungalows, zonas recreativas e de lazer, e zonas verdes de mato autóctone.
O edifício principal tem 2 blocos, um a norte que contempla a receção e backoffice, sala de estar voltada para a paisagem e um conjunto de salas de reuniões e conferências no Piso 0. No piso superior situa-se um conjunto de 19 suites na tipologia convencional de hotel. A Sul, localizam-se os espaços de lazer e restauração, nomeadamente o restaurante, a cozinha e o bar no piso 0 e, o ginásio e SPA no piso -1. No exterior à frente deste surge a piscina e zona de estar lançada sobre a paisagem. Ainda no piso inferior encontram-se também os balneários do pessoal e um armazém;
Bungalows, serão de 2 tipos, ambos em estrutura de madeira.
ZONA 1=Junto à Capela= pequeno núcleo revestidos no exterior em aço corten constituídos por piso único.
Serão T1 com uma sala e kitchenette, uma Instalação sanitária e um quarto.
Os restantes serão integralmente em madeira, estrutura e acabamento exterior, cobertura inclinada com duas águas e varanda.
Existem 3 tipologias, o T1, o T1+1 e o T2, sendo que este último está preparado para utilizadores de mobilidade condicionada. São compostos por sala com kitchenette, um quarto, uma instalação sanitária, e uma varanda coberta. No caso do T1+1 existe ainda um mezanino.
CAPELA DE SANTANA= será reabilitada e convertida num espaço de restauração do hotel com esplanada exterior sobre a albufeira a poente.
Todo o empreendimento será servido por espaços de lazer exteriores, percursos, uma piscina e zonas verdes.
Contact
See Phone
Country Estate
Silves, Distrito de Faro
In project · 1,680m²
buy
15.000.000 €
Plot of land with 804,920 m2 (1,680 of these in urban area) with proposal for isolated hotel establishment. The hotel would have up to 300 beds distributed throughout the grounds, accesses, swimming pools, support areas and
other necessary infrastructure.
other necessary infrastructure.
Contact
See Phone
Farm 8 Bedrooms
Enxara do Bispo, Gradil e Vila Franca do Rosário, Mafra, Distrito de Lisboa
Used · 1,311m²
With Garage
buy
15.000.000 €
This fabulous 18th century manor house, located in Mafra, is a true architectural gem. With a total area of 120 hectares, the manor house has a gross private area of 1,311m2 and a gross construction area of 1,579m2, including a chapel, various support buildings and a vast woodland area.
The house, built in the mid-20th century, was inspired by the centuries-old homes of Portuguese noble families. Noble materials were used, such as stone slabs recovered from churches and other stately homes, as well as high-quality wood. Highlights include the remarkable paintings on the panelled ceilings of the main halls, which combine finishes from various periods. 17th and 18th century tile panels, original 16th century interior arches, stone vaulted ceilings, 18th century fireplace stones and other pieces from France, Italy, Germany, Venice and Greece adorn the interior.
The 17th and 18th century tiles give the building a unique harmony and beauty, while the swimming pool lined with tiles by the painter and ceramist Manuel Cargaleiro is a work of art in itself.
The two-storey house has two main entrances, one for each floor, with access via the gardens or a side staircase to the car park. The balconies offer breathtaking views of the surrounding nature and the magnificent ornate boxwood garden, complemented by various shrub species and a small pond.
On the first floor, a large entrance hall with a tiled stone staircase leads to the main lounge with an 18th-century fireplace and magnificent old stone arches. The Dining Room overlooks the pool, and a spacious Library/Office, also with a fireplace, connects to the balcony.
In addition, there is a guest bathroom, kitchen, pantry and staff room with bathroom.
In the private wing, there are two large suites, one with access to the main balcony, and two interconnected bedrooms with a bathroom.
On the ground floor, also with an entrance hall and similar finishes to the upper floor, there are two huge suites.
It’s worth noting that all the wood is over 150-year-old Riga pine.
This magnificent Quinta also offers a wide range of exclusive amenities. The following features stand out:
Riding Ring: Includes a riding ring, providing an ideal space for practising and enjoying horse riding.
Walled and Fenced Division: The property is partly walled and partly fenced and has 7 gates along the length of the property, guaranteeing privacy and security.
Accessible wooded area: The extensive wooded area can be explored via various roads, providing lovely walks in the midst of nature.
Lagoons: There are two lagoons, adding a touch of serenity and natural beauty to the property.
Drinking Water Mines: The presence of two drinking water mines is also noteworthy, guaranteeing a sustainable and quality supply.
Proximity to Golf Course: This magnificent estate is also characterised by its proximity to a golf course, offering an additional leisure option for lovers of this sport.
This unique property combines luxury, history and functionality, making it a true haven of excellence in the heart of Mafra.
The house, built in the mid-20th century, was inspired by the centuries-old homes of Portuguese noble families. Noble materials were used, such as stone slabs recovered from churches and other stately homes, as well as high-quality wood. Highlights include the remarkable paintings on the panelled ceilings of the main halls, which combine finishes from various periods. 17th and 18th century tile panels, original 16th century interior arches, stone vaulted ceilings, 18th century fireplace stones and other pieces from France, Italy, Germany, Venice and Greece adorn the interior.
The 17th and 18th century tiles give the building a unique harmony and beauty, while the swimming pool lined with tiles by the painter and ceramist Manuel Cargaleiro is a work of art in itself.
The two-storey house has two main entrances, one for each floor, with access via the gardens or a side staircase to the car park. The balconies offer breathtaking views of the surrounding nature and the magnificent ornate boxwood garden, complemented by various shrub species and a small pond.
On the first floor, a large entrance hall with a tiled stone staircase leads to the main lounge with an 18th-century fireplace and magnificent old stone arches. The Dining Room overlooks the pool, and a spacious Library/Office, also with a fireplace, connects to the balcony.
In addition, there is a guest bathroom, kitchen, pantry and staff room with bathroom.
In the private wing, there are two large suites, one with access to the main balcony, and two interconnected bedrooms with a bathroom.
On the ground floor, also with an entrance hall and similar finishes to the upper floor, there are two huge suites.
It’s worth noting that all the wood is over 150-year-old Riga pine.
This magnificent Quinta also offers a wide range of exclusive amenities. The following features stand out:
Riding Ring: Includes a riding ring, providing an ideal space for practising and enjoying horse riding.
Walled and Fenced Division: The property is partly walled and partly fenced and has 7 gates along the length of the property, guaranteeing privacy and security.
Accessible wooded area: The extensive wooded area can be explored via various roads, providing lovely walks in the midst of nature.
Lagoons: There are two lagoons, adding a touch of serenity and natural beauty to the property.
Drinking Water Mines: The presence of two drinking water mines is also noteworthy, guaranteeing a sustainable and quality supply.
Proximity to Golf Course: This magnificent estate is also characterised by its proximity to a golf course, offering an additional leisure option for lovers of this sport.
This unique property combines luxury, history and functionality, making it a true haven of excellence in the heart of Mafra.
Contact
See Phone
Country Estate
Santana, São Bartolomeu de Messines, Silves, Distrito de Faro
803,240m²
buy
15.000.000 €
Homestate with 80,324 Ha in St. Bartlomy of Messines.
It has arable culture of seed and irrigated, cork mounted, olive trees, etc.
Also part of this property is a reservoir and ruins.
A previous study is taking place to undertake an Isolated Hotel Establishment in the typology of Aparthotel, associated with the theme of Nature Tourism, in particular farm with agricultural production of typical products of the region, with swimming pool, supports, etc.
The Hotel and adjacent structures will have the deployment of 10 percent of the total property.
The Main Building at the top of the ground next to the geodesic landmark.
The Hotel will consist of Main Building and Swimming Pool, Chapel and terrace, Bungalows, Recreational and Leisure Areas and Green Areas of autoctonic bush.
The set of bungalows of various typologies are implanted taking advantage of the natural level curves of the land, combined with the sun exposure and the views.
Next to the Area of Leisure and Sports.
It has arable culture of seed and irrigated, cork mounted, olive trees, etc.
Also part of this property is a reservoir and ruins.
A previous study is taking place to undertake an Isolated Hotel Establishment in the typology of Aparthotel, associated with the theme of Nature Tourism, in particular farm with agricultural production of typical products of the region, with swimming pool, supports, etc.
The Hotel and adjacent structures will have the deployment of 10 percent of the total property.
The Main Building at the top of the ground next to the geodesic landmark.
The Hotel will consist of Main Building and Swimming Pool, Chapel and terrace, Bungalows, Recreational and Leisure Areas and Green Areas of autoctonic bush.
The set of bungalows of various typologies are implanted taking advantage of the natural level curves of the land, combined with the sun exposure and the views.
Next to the Area of Leisure and Sports.
Contact
See Phone
Country Estate
Funcho, São Bartolomeu de Messines, Silves, Distrito de Faro
Used
buy
15.000.000 €
Homestay with 80.32 hc next to the bararagem of Funcho S. Bartolomeu de Messines Silves, near the main road Lisbon-Algarve, with project for a theme park that includes a multipurpose pavilion, a Forum, shopping and dining areas, and two housing areas, with 2 hotels, an aparhotel, tourist apartments and villas.
The Algarve is now considered one of the best golf destinations in Europe. For the layout of its sip fields, the light, the mild climate, the landscape, the quietness, hospitality, as well as the gastronomy so sought after and from which stand out the fish and seafood of the Algarve.
The project, for which a collaborative partnership was signed with CM de Silves, covers the following areas:
- Theme park, 244,419 m2;
- Commercial and restaurant area, 10,000 m2;
- Multipurpose Pavilion, 6,000 m2;
- Trade Center, 5,000 m2;
- Hotel 1, deployment 23,330 m2, total area 35,000 m2;
- Hotel 2, deployment 13,334 m2, total area 20,000 m2;
- Apartotel, deployment 14,660 m2, total area 22,000 m2;
- Housing area with houses, implementation 31,500 m2, total area 63,000 m2;
- Housing area with apartments, implementation 32,625 m2, total area 65,250 m2;
We work for excellence in the entire process of monitoring our client, treating the entire bureaucratic process to the deed.
Want to know more and book a visit? you can get more information by phone or by filling out the contact form.
Contact us!
The Algarve is now considered one of the best golf destinations in Europe. For the layout of its sip fields, the light, the mild climate, the landscape, the quietness, hospitality, as well as the gastronomy so sought after and from which stand out the fish and seafood of the Algarve.
The project, for which a collaborative partnership was signed with CM de Silves, covers the following areas:
- Theme park, 244,419 m2;
- Commercial and restaurant area, 10,000 m2;
- Multipurpose Pavilion, 6,000 m2;
- Trade Center, 5,000 m2;
- Hotel 1, deployment 23,330 m2, total area 35,000 m2;
- Hotel 2, deployment 13,334 m2, total area 20,000 m2;
- Apartotel, deployment 14,660 m2, total area 22,000 m2;
- Housing area with houses, implementation 31,500 m2, total area 63,000 m2;
- Housing area with apartments, implementation 32,625 m2, total area 65,250 m2;
We work for excellence in the entire process of monitoring our client, treating the entire bureaucratic process to the deed.
Want to know more and book a visit? you can get more information by phone or by filling out the contact form.
Contact us!
Contact
See Phone
See more Farms and Estates for Sale
Bedrooms
Zones
Can’t find the property you’re looking for?
