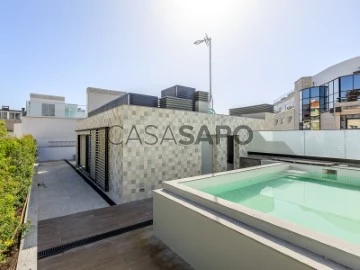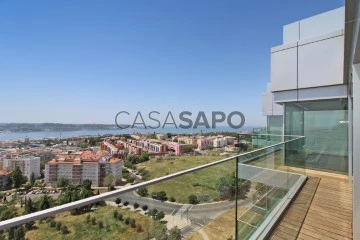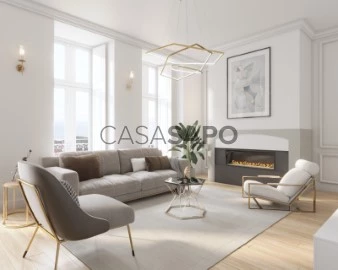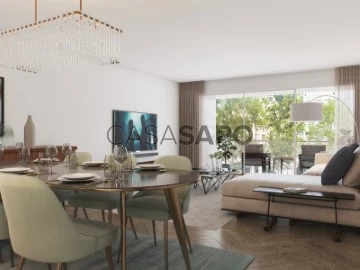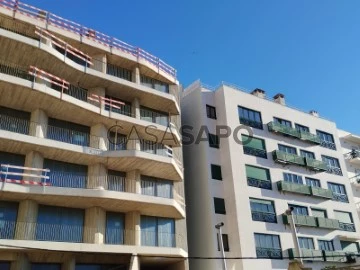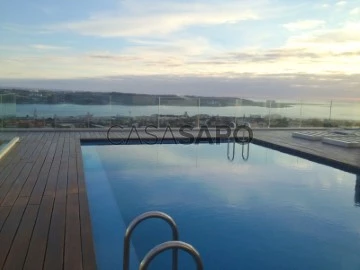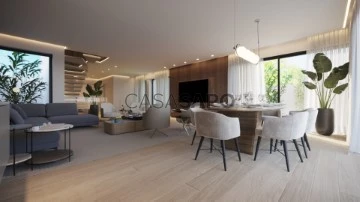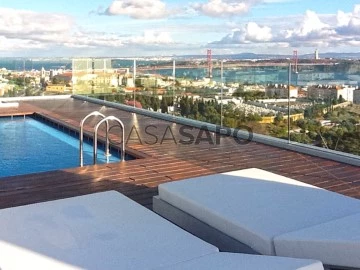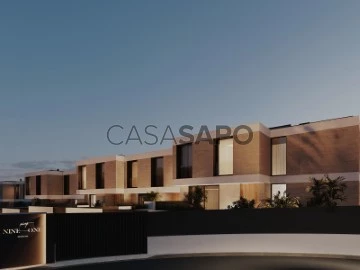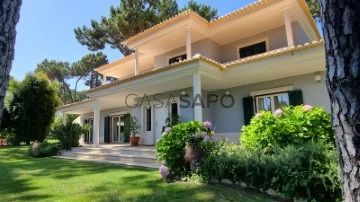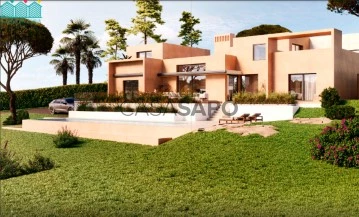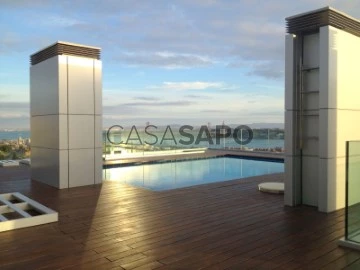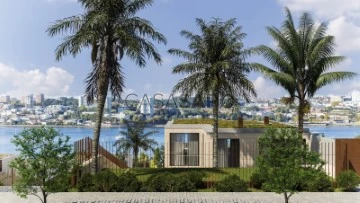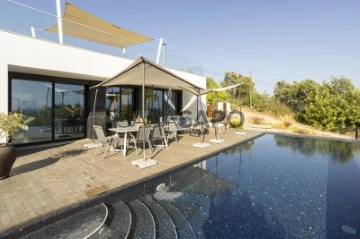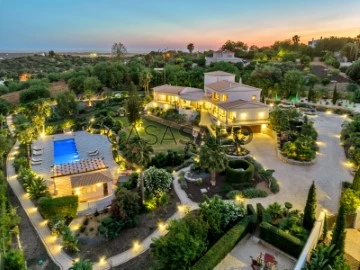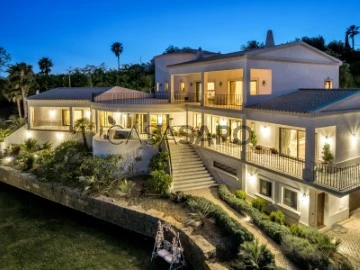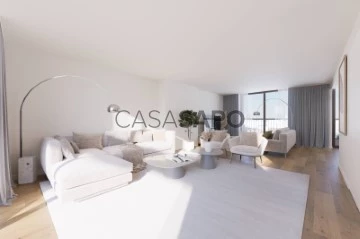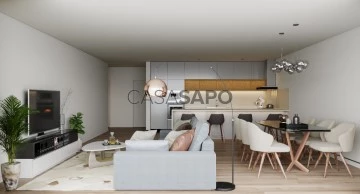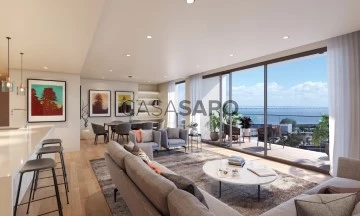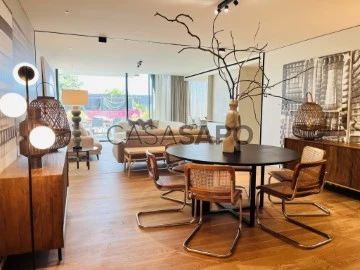Saiba aqui quanto pode pedir
116 Luxury 4 Bedrooms for Sale, near Commerce, Page 3
Map
Order by
Relevance
Apartment 4 Bedrooms Duplex
Avenida Luís Bivar, Avenidas Novas, Lisboa, Distrito de Lisboa
New · 295m²
With Garage
buy
3.390.000 €
4+1-bedroom duplex penthouse apartment, new, with 495 sqm (gross floor area), 200 sqm balconies and three parking spaces, in the Luís Bivar 91 gated community, in Avenidas Novas, Lisbon. Apartment comprising a 54 sqm room with access to a 70 sqm terrace, fully equipped kitchen and four suites spread over two floors. On the top floor, there is a room with direct access to the terrace with heated swimming pool. Modern and functional interior finishes. Underfloor heating throughout the house and solar panels. Two storage rooms.
Located in the city centre, between Saldanha and Gulbenkian, the gated community is the result of the rehabilitation of two buildings and has outdoor spaces, a swimming pool and a meeting room. 4-minute walking distance from the Saldanha underground station, 6 minutes from El Corte Inglés, 8 minutes from Eduardo VII Park, and 9 minutes from the Calouste Gulbenkian Foundation Garden. 15-minute driving distance from Humberto Delgado Lisbon Airport.
Located in the city centre, between Saldanha and Gulbenkian, the gated community is the result of the rehabilitation of two buildings and has outdoor spaces, a swimming pool and a meeting room. 4-minute walking distance from the Saldanha underground station, 6 minutes from El Corte Inglés, 8 minutes from Eduardo VII Park, and 9 minutes from the Calouste Gulbenkian Foundation Garden. 15-minute driving distance from Humberto Delgado Lisbon Airport.
Contact
See Phone
Apartment 4 Bedrooms
Restelo (São Francisco Xavier), Belém, Lisboa, Distrito de Lisboa
New · 257m²
With Garage
buy
2.025.000 €
Premium 4 bedroom apartment in Alto do Restelo, with stunning views over the Tagus River, located in a building of excellence equipped with 2 rooftop pools.
Designed in the smallest detail, this apartment has top quality finishes, a sober and refined taste, where luxury and comfort are in total harmony.
With spacious areas covered with Brazilian wood, the apartments are composed of: 2 suites with closet, 2 bedrooms, large living room overlooking the city of Lisbon and south bank, fully equipped kitchen with appliances brand AEG, 3 bathrooms with walls fully coated with shimmering white marble and a hall that extends to the balcony.
All apartments are equipped with domotics, air conditioning, central vacuum, blackouts and excellent sounding.
Inside and outside the home, excellence makes the difference, from the anti-aging exterior façade to the rooftop terrace, equipped with two swimming pools, changing rooms, roman sauna, gym and living area, good taste is a constant.
Innovative building of 16 floors, equipped with the most sophisticated technologies of thermal control, acoustic, ventilation, communication and with 24h security.
Parking for 3 cars.
Designed in the smallest detail, this apartment has top quality finishes, a sober and refined taste, where luxury and comfort are in total harmony.
With spacious areas covered with Brazilian wood, the apartments are composed of: 2 suites with closet, 2 bedrooms, large living room overlooking the city of Lisbon and south bank, fully equipped kitchen with appliances brand AEG, 3 bathrooms with walls fully coated with shimmering white marble and a hall that extends to the balcony.
All apartments are equipped with domotics, air conditioning, central vacuum, blackouts and excellent sounding.
Inside and outside the home, excellence makes the difference, from the anti-aging exterior façade to the rooftop terrace, equipped with two swimming pools, changing rooms, roman sauna, gym and living area, good taste is a constant.
Innovative building of 16 floors, equipped with the most sophisticated technologies of thermal control, acoustic, ventilation, communication and with 24h security.
Parking for 3 cars.
Contact
See Phone
Apartment 4 Bedrooms
Cascais, Cascais e Estoril, Distrito de Lisboa
Under construction · 266m²
With Garage
buy
4.500.000 €
Luxury 4 bedroom penthouse of 432m2 with terrace and balconies, inserted in a private condominium in Cascais.
Discover a new standard of living in the newest and most exclusive luxury condominium in Cascais, D. José Avilez 104.
This private development offers a perfect combination of sophistication, comfort and exclusivity, ideal for those looking to live with total tranquillity and quality.
With only 10 units, in the T3 and T4 typologies, each residence has large internal areas and private terraces, ensuring the privacy and space you have always wanted.
The strategic location in Cascais allows for easy access to all essential amenities, without compromising the serenity and refuge of those seeking a luxurious lifestyle. In addition, the condominium offers a series of premium amenities designed to provide moments of leisure and relaxation, such as an elegant swimming pool with rest area, a full gym and spa, a sophisticated common lounge for social events, a landscaped garden that invites meditation and quiet walks, a modern meeting room equipped for professional meetings, and chargers for electric cars, which combine sustainability and convenience.
Every detail of D. José Avilez 104 has been meticulously planned to ensure your comfort and well-being, creating an intimate and welcoming atmosphere.
All units also have parking spaces and storage, reinforcing the convenience and luxury of this project.
The completion of the work is scheduled for the 1st quarter of 2026, offering you the opportunity to live in a space where exclusivity and comfort come together to provide an exceptional living experience.
Come and see it.
Discover a new standard of living in the newest and most exclusive luxury condominium in Cascais, D. José Avilez 104.
This private development offers a perfect combination of sophistication, comfort and exclusivity, ideal for those looking to live with total tranquillity and quality.
With only 10 units, in the T3 and T4 typologies, each residence has large internal areas and private terraces, ensuring the privacy and space you have always wanted.
The strategic location in Cascais allows for easy access to all essential amenities, without compromising the serenity and refuge of those seeking a luxurious lifestyle. In addition, the condominium offers a series of premium amenities designed to provide moments of leisure and relaxation, such as an elegant swimming pool with rest area, a full gym and spa, a sophisticated common lounge for social events, a landscaped garden that invites meditation and quiet walks, a modern meeting room equipped for professional meetings, and chargers for electric cars, which combine sustainability and convenience.
Every detail of D. José Avilez 104 has been meticulously planned to ensure your comfort and well-being, creating an intimate and welcoming atmosphere.
All units also have parking spaces and storage, reinforcing the convenience and luxury of this project.
The completion of the work is scheduled for the 1st quarter of 2026, offering you the opportunity to live in a space where exclusivity and comfort come together to provide an exceptional living experience.
Come and see it.
Contact
See Phone
Apartment 4 Bedrooms
Santa Maria Maior, Lisboa, Distrito de Lisboa
Under construction · 199m²
With Garage
buy
2.200.000 €
Discover this exceptional T3+1 flat located in the prestigious Chiado district, close to the emblematic Cathedral of Santa Marta.
With a total gross area of 251.45 m² and an outdoor area of 10.35 m², this property is distinguished by its high ceilings, its brightness, its generous spaces and its perfectly preserved old charm.
Located on the ground floor of a building undergoing total renovation until 2026, this flat will become a true architectural gem with meticulous and high-quality finishes. Like all the apartments in this luxury development, it will offer a sophisticated and warm ambience, perfectly blending classic art with modern comforts.
The building’s lift allows direct and private access to the entrance hall of each flat.
Very well laid out, the flat has a spacious living area including a large living room of 44 m², connected to a beautiful kitchen fully equipped with Bosch and LG appliances. The three large suites, accessible by a corridor, ensure total privacy between the day and night spaces. All suites have large wardrobes and marble bathrooms. The 15.75 m² office, connected to the entrance hall, offers total tranquillity.
Thanks to optimal solar orientation, the flat’s 13 large windows, all with balconies, enhance the natural light in each room.
The flat also has a parking space.
The exceptional characteristics of this property are enhanced by its premium location. Located in the heart of Baixa-Chiado, Lisbon’s richest historical and cultural heritage district, future residents will enjoy direct access to the city’s best activities.
Don’t miss this unique opportunity to live in an exceptional setting and make an incredible real estate investment!
With a total gross area of 251.45 m² and an outdoor area of 10.35 m², this property is distinguished by its high ceilings, its brightness, its generous spaces and its perfectly preserved old charm.
Located on the ground floor of a building undergoing total renovation until 2026, this flat will become a true architectural gem with meticulous and high-quality finishes. Like all the apartments in this luxury development, it will offer a sophisticated and warm ambience, perfectly blending classic art with modern comforts.
The building’s lift allows direct and private access to the entrance hall of each flat.
Very well laid out, the flat has a spacious living area including a large living room of 44 m², connected to a beautiful kitchen fully equipped with Bosch and LG appliances. The three large suites, accessible by a corridor, ensure total privacy between the day and night spaces. All suites have large wardrobes and marble bathrooms. The 15.75 m² office, connected to the entrance hall, offers total tranquillity.
Thanks to optimal solar orientation, the flat’s 13 large windows, all with balconies, enhance the natural light in each room.
The flat also has a parking space.
The exceptional characteristics of this property are enhanced by its premium location. Located in the heart of Baixa-Chiado, Lisbon’s richest historical and cultural heritage district, future residents will enjoy direct access to the city’s best activities.
Don’t miss this unique opportunity to live in an exceptional setting and make an incredible real estate investment!
Contact
See Phone
Apartment 4 Bedrooms
Avenidas Novas, Lisboa, Distrito de Lisboa
Under construction · 247m²
With Garage
buy
3.210.000 €
Very spacious 4-bedroom penthouse with 281 sqm, located in the Bocage 65 development in Avenidas Novas, Lisbon.
This four-bedroom penthouse has an entrance hall, a guest bathroom, a fantastic 61 sqm living room, a 20 sqm kitchen with a laundry area and four bedrooms, all en suite, with private bathrooms and closets. The master suite has 22 sqm, a 12 sqm bathroom and a dressing room.
Eight terraces totaling 34 sqm, accessible from the living room and all the bedrooms, at the front of the apartment and at the back, with city views.
4 parking spaces and a storage room.
Bocage 65 is a new development in Avenidas Novas, Lisbon.
Comprising 19 apartments of typologies T1, T2, T3 and T4, Bocage 65 is an ode to comfort and modernity, with its original architecture, noble entrance, bright spaces and large balconies.
Each apartment has been designed to meet the highest standards of everyday life. The interiors offer generous, elegant rooms with high-quality finishes.
Of particular note are the double-glazed windows with thermal cut-outs, hydromassage baths, electric towel rails, kitchens equipped with extractor hood, microwave, electric oven, induction hob, fridge-freezer, dishwasher, washing machine and tumble dryer, Bosch or equivalent, closets, individually controlled air conditioning in the bedrooms, living room and kitchen, armored entrance doors with Dierre security locks, video intercom, fire detection, CO and smoke extraction, smoke extraction and ventilation system and home automation system.
All the apartments have a storage room and garage, which also has a socket for charging electric vehicles.
The building has a centralized solar thermal system to reduce its energy impact. We would also highlight its anti-seismic structure and the fact that it has an elevator.
Edifício Bocage 65 is uniquely located in the heart of Lisbon, on Rua Barbosa du Bocage. This part of the city acts as a central point, surrounded by gardens and green areas, commerce and culture, providing all the services and amenities needed for a modern, cosmopolitan lifestyle.
Avenidas Novas is one of the most coveted residential areas in the Portuguese capital, combining historical value and modernity, offering a perfect balance between residential, cultural and social life.
A stone’s throw from Avenida da República, Campo Pequeno and Praça Duque de Saldanha. Numerous public transport links nearby, including metro, bus and train.
This four-bedroom penthouse has an entrance hall, a guest bathroom, a fantastic 61 sqm living room, a 20 sqm kitchen with a laundry area and four bedrooms, all en suite, with private bathrooms and closets. The master suite has 22 sqm, a 12 sqm bathroom and a dressing room.
Eight terraces totaling 34 sqm, accessible from the living room and all the bedrooms, at the front of the apartment and at the back, with city views.
4 parking spaces and a storage room.
Bocage 65 is a new development in Avenidas Novas, Lisbon.
Comprising 19 apartments of typologies T1, T2, T3 and T4, Bocage 65 is an ode to comfort and modernity, with its original architecture, noble entrance, bright spaces and large balconies.
Each apartment has been designed to meet the highest standards of everyday life. The interiors offer generous, elegant rooms with high-quality finishes.
Of particular note are the double-glazed windows with thermal cut-outs, hydromassage baths, electric towel rails, kitchens equipped with extractor hood, microwave, electric oven, induction hob, fridge-freezer, dishwasher, washing machine and tumble dryer, Bosch or equivalent, closets, individually controlled air conditioning in the bedrooms, living room and kitchen, armored entrance doors with Dierre security locks, video intercom, fire detection, CO and smoke extraction, smoke extraction and ventilation system and home automation system.
All the apartments have a storage room and garage, which also has a socket for charging electric vehicles.
The building has a centralized solar thermal system to reduce its energy impact. We would also highlight its anti-seismic structure and the fact that it has an elevator.
Edifício Bocage 65 is uniquely located in the heart of Lisbon, on Rua Barbosa du Bocage. This part of the city acts as a central point, surrounded by gardens and green areas, commerce and culture, providing all the services and amenities needed for a modern, cosmopolitan lifestyle.
Avenidas Novas is one of the most coveted residential areas in the Portuguese capital, combining historical value and modernity, offering a perfect balance between residential, cultural and social life.
A stone’s throw from Avenida da República, Campo Pequeno and Praça Duque de Saldanha. Numerous public transport links nearby, including metro, bus and train.
Contact
See Phone
Apartment 4 Bedrooms
Campo de Ourique (Santa Isabel), Lisboa, Distrito de Lisboa
Under construction · 206m²
With Garage
buy
2.500.000 €
Brand new 4-bedroom luxury apartment for sale in Campo de Ourique, part of an exclusive new luxury development located in one of Lisbon’s most popular neighborhoods.
Set in a contemporary-style building, the apartment comprises a large living room of over 80m2, a fully equipped kitchen, four en-suite bedrooms with fitted closets, one of them a master suite with dressing room, and a guest bathroom. In addition to the spacious interior, this apartment also has 65 m2 of balconies, providing lovely outdoor spaces, ideal for enjoying the Lisbon sun and savoring panoramic views of the surrounding cityscape.
This apartment stands out for its meticulous attention to detail and careful selection of materials, all carefully chosen to create a harmonious fusion of luxury and comfort. It has minimal aluminum frames with thermal cut and double glazing, interior doors and chestnut wood flooring and electric towel rails. The apartment’s three exclusive parking spaces ensure easy and quiet access for the whole family.
Located in Campo de Ourique, the luxury apartment has all kinds of services, shops, restaurants and cafés in its surroundings. Within walking distance you’ll also find the Liceu Francês Charles Lepierre, the Colégio Salesianos de Lisboa and the Escola Internacional, the Amoreiras Shopping Center, Jardim da Estrela and the much-loved Mercado de Campo de Ourique.
It also has good connections to Lisbon’s main roads, including the A5 highway to Cascais and the A2 highway south to the Algarve, and is well served by public transport.
Brand new apartment for resale.
Set in a contemporary-style building, the apartment comprises a large living room of over 80m2, a fully equipped kitchen, four en-suite bedrooms with fitted closets, one of them a master suite with dressing room, and a guest bathroom. In addition to the spacious interior, this apartment also has 65 m2 of balconies, providing lovely outdoor spaces, ideal for enjoying the Lisbon sun and savoring panoramic views of the surrounding cityscape.
This apartment stands out for its meticulous attention to detail and careful selection of materials, all carefully chosen to create a harmonious fusion of luxury and comfort. It has minimal aluminum frames with thermal cut and double glazing, interior doors and chestnut wood flooring and electric towel rails. The apartment’s three exclusive parking spaces ensure easy and quiet access for the whole family.
Located in Campo de Ourique, the luxury apartment has all kinds of services, shops, restaurants and cafés in its surroundings. Within walking distance you’ll also find the Liceu Francês Charles Lepierre, the Colégio Salesianos de Lisboa and the Escola Internacional, the Amoreiras Shopping Center, Jardim da Estrela and the much-loved Mercado de Campo de Ourique.
It also has good connections to Lisbon’s main roads, including the A5 highway to Cascais and the A2 highway south to the Algarve, and is well served by public transport.
Brand new apartment for resale.
Contact
See Phone
Apartment 4 Bedrooms
Santa Maria Maior, Lisboa, Distrito de Lisboa
New · 335m²
With Garage
buy
4.850.000 €
Amazing T4 Triplex with terrace of 38.10m2 in Chiado.
On the first floor is where we find the garage. On the second floor we have the kitchen, living and dining room, bathroom to support the social area, the terrace, a suite with built-in wardrobes, a bedroom and a full bathroom to support the bedroom. Finally, on the third floor we find two suites with closet.
Amazing New Venture in Chiado
We recover the classic beauty of Lisbon, bringing to contemporary life the charm and intelligence of the Pombaline system. Designed to enjoy the comfort and joy of a day-to-day in this unique area, the building promotes the return of family and neighborhood life to downtown Lisbon.
Chiado expands to reveal its warmest and familiar side. With all the centrality, but offering the feeling of openness and freedom of a street of wide lines, invites you to walks well accompanied under the wonderful light of Lisbon
The experience of the most enjoyable of the city in your home. The river, gastronomy, shops, access, transport and gardens gather to offer you a life made of good choices. Accompanied by the best restaurants, bars and terraces, shops and culture, the lifestyle you find in this building is the perfect representation of today’s Lisbon.
Duplex Townhouses are the ideal home for those looking for a higher day-to-day life, with the unique beauty and charm of the city as a setting. With spacious, elegant and comfortable interiors, they are ready to immerse you in a world of detail and inspiration in the light of Lisbon.
The Apartments, in different typologies, offer the comfort and details to enjoy Lisbon at its best. Welcoming and harmonious, they are the perfect starting point to create a life project with more value.
The apartments will be fully equipped in the kitchens vitroceramic board, exautor, combined, dishwasher, washing machine and dryer, microwave, oven, wine cellar brand Smeg / Bosch, intelligent lighting control system, electric equipment, air conditioning, electric water heater, heat pump and video intercom.
The work ends in the third quarter of 2023.
On the first floor is where we find the garage. On the second floor we have the kitchen, living and dining room, bathroom to support the social area, the terrace, a suite with built-in wardrobes, a bedroom and a full bathroom to support the bedroom. Finally, on the third floor we find two suites with closet.
Amazing New Venture in Chiado
We recover the classic beauty of Lisbon, bringing to contemporary life the charm and intelligence of the Pombaline system. Designed to enjoy the comfort and joy of a day-to-day in this unique area, the building promotes the return of family and neighborhood life to downtown Lisbon.
Chiado expands to reveal its warmest and familiar side. With all the centrality, but offering the feeling of openness and freedom of a street of wide lines, invites you to walks well accompanied under the wonderful light of Lisbon
The experience of the most enjoyable of the city in your home. The river, gastronomy, shops, access, transport and gardens gather to offer you a life made of good choices. Accompanied by the best restaurants, bars and terraces, shops and culture, the lifestyle you find in this building is the perfect representation of today’s Lisbon.
Duplex Townhouses are the ideal home for those looking for a higher day-to-day life, with the unique beauty and charm of the city as a setting. With spacious, elegant and comfortable interiors, they are ready to immerse you in a world of detail and inspiration in the light of Lisbon.
The Apartments, in different typologies, offer the comfort and details to enjoy Lisbon at its best. Welcoming and harmonious, they are the perfect starting point to create a life project with more value.
The apartments will be fully equipped in the kitchens vitroceramic board, exautor, combined, dishwasher, washing machine and dryer, microwave, oven, wine cellar brand Smeg / Bosch, intelligent lighting control system, electric equipment, air conditioning, electric water heater, heat pump and video intercom.
The work ends in the third quarter of 2023.
Contact
See Phone
Apartment 4 Bedrooms
Restelo (São Francisco Xavier), Belém, Lisboa, Distrito de Lisboa
Used · 277m²
With Garage
buy
2.375.000 €
Restelo, construction and finishes of 1st quality, panoramic view over the city of Lisbon, Tagus, Monsanto and Sintra.
Building with the most sophisticated technology of acoustic, thermal control, ventilation, communication and safety. Condo room on the 1st floor.
On the top floor, terrace with 360º view, equipped with two swimming pools, spas, Roman sauna, gym, living area and bar.
T4 with 286.95m² of gross private area
* Entrance hall,
* suite of 14.87m2, with wardrobe and balcony, bathroom with shower base,
* 17.52m2 kitchen, fully equipped ’AEG’ and side by side fridge ’LIEBERHER’, pantry and balcony outlet,
* social toilet,
* double room of 58.45m2, with 2 balconies,
* 22.93m2 master suite, with walk-in closet,
* bathroom with hot tub and window,
* 2 bedrooms of 14.47m2, with balcony and one with wardrobe,
* hall of rooms with wardrobes,
* bathroom to support the rooms.
* 3 parking spaces
Excellent location, prime area of the city.
Photos may not match the floor in question. They correspond to one of the floors of the building and serve as a reference floor. The plants presented correspond to the configuration of the fraction.
Do you want to buy a house, rent or invest? Talk to us!
Contact the Atlantic Bay - Portugal Real Estate Advisors
baiaatlantica.com
Follow us on social networks: Facebook | Instagram | Linkedin | Youtube
We have an online consultant to help you!
You can also contact us by whatsapp - all the information on our website!
All information contained in this presentation is not binding. Legal documentation consultation is always required
Building with the most sophisticated technology of acoustic, thermal control, ventilation, communication and safety. Condo room on the 1st floor.
On the top floor, terrace with 360º view, equipped with two swimming pools, spas, Roman sauna, gym, living area and bar.
T4 with 286.95m² of gross private area
* Entrance hall,
* suite of 14.87m2, with wardrobe and balcony, bathroom with shower base,
* 17.52m2 kitchen, fully equipped ’AEG’ and side by side fridge ’LIEBERHER’, pantry and balcony outlet,
* social toilet,
* double room of 58.45m2, with 2 balconies,
* 22.93m2 master suite, with walk-in closet,
* bathroom with hot tub and window,
* 2 bedrooms of 14.47m2, with balcony and one with wardrobe,
* hall of rooms with wardrobes,
* bathroom to support the rooms.
* 3 parking spaces
Excellent location, prime area of the city.
Photos may not match the floor in question. They correspond to one of the floors of the building and serve as a reference floor. The plants presented correspond to the configuration of the fraction.
Do you want to buy a house, rent or invest? Talk to us!
Contact the Atlantic Bay - Portugal Real Estate Advisors
baiaatlantica.com
Follow us on social networks: Facebook | Instagram | Linkedin | Youtube
We have an online consultant to help you!
You can also contact us by whatsapp - all the information on our website!
All information contained in this presentation is not binding. Legal documentation consultation is always required
Contact
See Phone
House 4 Bedrooms
Aldeia de Juzo (Cascais), Cascais e Estoril, Distrito de Lisboa
New · 410m²
buy
2.250.000 €
Villa with a gross private area of 336 sq. m in the Juso Prime Condominium.
The Juso Prime Condominium consists of 5 excellent villas that stand out for their quality of construction and the finishes used, their size, great location and sun exposure.
All the villas have a basement, ground floor and first floor and receive plenty of natural light.
The areas vary between 336 and 346 sq. m of gross private area, between 244 and 280 sq. m of gross dependent area and between 232 and 402 sq. m of outdoor space.
The basement, much of which also receives natural light, consists of 3 rooms, a laundry room and a bathroom, as well as a garage with space for at least 3 cars.
On Floor 0 we find the social area consisting of the kitchen, guest toilet, vestibule and large living room with a great balcony and direct access to the south-facing pool.
On Level 1 are the 3 suites, one of them a master suite with dressing room; all have access to a balcony.
Estimated completion date - Q2 2024
Site information:
Aldeia de Juso is a small, extremely quiet village located in the western part of the municipality of Cascais. It is close to public and private hospitals, pharmacies, transport and a 5-minute drive from the Guincho beaches and the centre of Cascais. In the area there are also international schools, supermarkets, restaurants, various services, the Cascais Marina, golf courses and easy access to main roads such as the Marginal and the A5, with fast connections to Lisbon and Sintra.
The Juso Prime Condominium consists of 5 excellent villas that stand out for their quality of construction and the finishes used, their size, great location and sun exposure.
All the villas have a basement, ground floor and first floor and receive plenty of natural light.
The areas vary between 336 and 346 sq. m of gross private area, between 244 and 280 sq. m of gross dependent area and between 232 and 402 sq. m of outdoor space.
The basement, much of which also receives natural light, consists of 3 rooms, a laundry room and a bathroom, as well as a garage with space for at least 3 cars.
On Floor 0 we find the social area consisting of the kitchen, guest toilet, vestibule and large living room with a great balcony and direct access to the south-facing pool.
On Level 1 are the 3 suites, one of them a master suite with dressing room; all have access to a balcony.
Estimated completion date - Q2 2024
Site information:
Aldeia de Juso is a small, extremely quiet village located in the western part of the municipality of Cascais. It is close to public and private hospitals, pharmacies, transport and a 5-minute drive from the Guincho beaches and the centre of Cascais. In the area there are also international schools, supermarkets, restaurants, various services, the Cascais Marina, golf courses and easy access to main roads such as the Marginal and the A5, with fast connections to Lisbon and Sintra.
Contact
See Phone
Apartment 4 Bedrooms
Belém, Lisboa, Distrito de Lisboa
New · 260m²
With Garage
buy
2.125.000 €
Premium 4 Bedroom Apartment for sale in Alto do Restelo, with stunning views over the Tagus River, located in a building of excellence, equipped with 2 pools on the rooftop.
Designed in the smallest detail, this apartment has top quality finishes, a sober and refined taste, where luxury and comfort are in total harmony.
With spacious areas covered with Brazilian wood, the apartments are composed of: 2 suites with closet, 2 bedrooms, large living room overlooking the city of Lisbon and south bank, fully equipped kitchen with appliances brand AEG, 3 bathrooms with walls fully coated with shimmering white marble and a hall that extends to the balcony.
All apartments are equipped with domotics, air conditioning, central vacuum, blackouts and excellent sounding.
Inside and outside the home, excellence makes the difference, from the anti-aging exterior façade to the rooftop terrace, equipped with two swimming pools, changing rooms, roman sauna, gym and living area, good taste is a constant.
Innovative building of 16 floors, equipped with the most sophisticated technologies of thermal control, acoustic, ventilation, communication and with 24h security.
Parking for 3 cars.
Designed in the smallest detail, this apartment has top quality finishes, a sober and refined taste, where luxury and comfort are in total harmony.
With spacious areas covered with Brazilian wood, the apartments are composed of: 2 suites with closet, 2 bedrooms, large living room overlooking the city of Lisbon and south bank, fully equipped kitchen with appliances brand AEG, 3 bathrooms with walls fully coated with shimmering white marble and a hall that extends to the balcony.
All apartments are equipped with domotics, air conditioning, central vacuum, blackouts and excellent sounding.
Inside and outside the home, excellence makes the difference, from the anti-aging exterior façade to the rooftop terrace, equipped with two swimming pools, changing rooms, roman sauna, gym and living area, good taste is a constant.
Innovative building of 16 floors, equipped with the most sophisticated technologies of thermal control, acoustic, ventilation, communication and with 24h security.
Parking for 3 cars.
Contact
See Phone
House 4 Bedrooms +1
Cascais e Estoril, Distrito de Lisboa
Used · 370m²
buy
3.081.000 €
Future Development NINE ONE, a new and exclusive real estate project located in the heart of Cascais.
NINE ONE is located in the centre of Cascais, one of the most desired areas of the region, offering a perfect combination of comfort and elegance. Just 5 minutes walking distance from the beautiful beaches of Cascais and the vibrant city centre and station, this project provides the convenience of being close to all facilities and the serenity of a privileged location.
The development consists of 9 villas (eight 4 bedroom villas and only a 5 bedroom villa), each with a private garden and swimming pool, providing a personal oasis in the middle of the city. Each villa has been carefully designed to offer comfort and luxury, with the highest quality finishes that reflect a high standard of living.
The NINE ONE villas are spread over three floors, offering well-defined and functional spaces. Each unit has three parking spaces, ensuring the convenience and safety of residents.
With an excellent sun exposure, the villas receive abundant natural light throughout the day, creating welcoming and bright environments. In addition, the modern architecture project is complemented by a particular landscape design, with large dimensioned green spaces that promote a sense of tranquillity and well-being.
The villas with an around 400 sqm gross construction area and a 254 sqm private living area, offer large and comfortable spaces for the whole family. Every detail has been designed to maximize the use of spaces, ensuring functionality and elegance.
NINE ONE is more than a simple real estate project; it is an opportunity to live in the heart of Cascais, with all the comfort and luxury you deserve.
NINE ONE is located in the centre of Cascais, one of the most desired areas of the region, offering a perfect combination of comfort and elegance. Just 5 minutes walking distance from the beautiful beaches of Cascais and the vibrant city centre and station, this project provides the convenience of being close to all facilities and the serenity of a privileged location.
The development consists of 9 villas (eight 4 bedroom villas and only a 5 bedroom villa), each with a private garden and swimming pool, providing a personal oasis in the middle of the city. Each villa has been carefully designed to offer comfort and luxury, with the highest quality finishes that reflect a high standard of living.
The NINE ONE villas are spread over three floors, offering well-defined and functional spaces. Each unit has three parking spaces, ensuring the convenience and safety of residents.
With an excellent sun exposure, the villas receive abundant natural light throughout the day, creating welcoming and bright environments. In addition, the modern architecture project is complemented by a particular landscape design, with large dimensioned green spaces that promote a sense of tranquillity and well-being.
The villas with an around 400 sqm gross construction area and a 254 sqm private living area, offer large and comfortable spaces for the whole family. Every detail has been designed to maximize the use of spaces, ensuring functionality and elegance.
NINE ONE is more than a simple real estate project; it is an opportunity to live in the heart of Cascais, with all the comfort and luxury you deserve.
Contact
See Phone
House 4 Bedrooms Triplex
Charneca de Caparica e Sobreda, Almada, Distrito de Setúbal
Used · 434m²
With Garage
buy
2.200.000 €
Villa with swimming pool, inserted in plot of 1.624 m2, with a construction area of 491 m2 in Herdade da Aroeira. Comprising 2 suites and 2 bedrooms, 1 office, 1 living room, equipped kitchen, garage, storage and porch. Equipped with central heating, air conditioning. Located in a quiet area, 5 minutes from the beaches. Served by 24h security, 2 golf courses, swimming pools, tennis courts and shopping area with supermarket and restaurants.
Contact
See Phone
House 4 Bedrooms +1
Cascais e Estoril, Distrito de Lisboa
Used · 282m²
With Garage
buy
2.797.000 €
Future Development NINE ONE, a new and exclusive real estate project located in the heart of Cascais.
NINE ONE is located in the centre of Cascais, one of the most desired areas of the region, offering a perfect combination of comfort and elegance. Just 5 minutes walking distance from the beautiful beaches of Cascais and the vibrant city centre and station, this project provides the convenience of being close to all facilities and the serenity of a privileged location.
The development consists of 9 villas (eight 4 bedroom villas and only a 5 bedroom villa), each with a private garden and swimming pool, providing a personal oasis in the middle of the city. Each villa has been carefully designed to offer comfort and luxury, with the highest quality finishes that reflect a high standard of living.
The NINE ONE villas are spread over three floors, offering well-defined and functional spaces. Each unit has three parking spaces, ensuring the convenience and safety of residents.
With an excellent sun exposure, the villas receive abundant natural light throughout the day, creating welcoming and bright environments. In addition, the modern architecture project is complemented by a particular landscape design, with large dimensioned green spaces that promote a sense of tranquillity and well-being.
The villas with an around 400 sqm gross construction area and a 254 sqm private living area, offer large and comfortable spaces for the whole family. Every detail has been designed to maximize the use of spaces, ensuring functionality and elegance.
NINE ONE is more than a simple real estate project; it is an opportunity to live in the heart of Cascais, with all the comfort and luxury you deserve.
NINE ONE is located in the centre of Cascais, one of the most desired areas of the region, offering a perfect combination of comfort and elegance. Just 5 minutes walking distance from the beautiful beaches of Cascais and the vibrant city centre and station, this project provides the convenience of being close to all facilities and the serenity of a privileged location.
The development consists of 9 villas (eight 4 bedroom villas and only a 5 bedroom villa), each with a private garden and swimming pool, providing a personal oasis in the middle of the city. Each villa has been carefully designed to offer comfort and luxury, with the highest quality finishes that reflect a high standard of living.
The NINE ONE villas are spread over three floors, offering well-defined and functional spaces. Each unit has three parking spaces, ensuring the convenience and safety of residents.
With an excellent sun exposure, the villas receive abundant natural light throughout the day, creating welcoming and bright environments. In addition, the modern architecture project is complemented by a particular landscape design, with large dimensioned green spaces that promote a sense of tranquillity and well-being.
The villas with an around 400 sqm gross construction area and a 254 sqm private living area, offer large and comfortable spaces for the whole family. Every detail has been designed to maximize the use of spaces, ensuring functionality and elegance.
NINE ONE is more than a simple real estate project; it is an opportunity to live in the heart of Cascais, with all the comfort and luxury you deserve.
Contact
See Phone
House 4 Bedrooms
Lagoa e Carvoeiro, Distrito de Faro
New · 108m²
With Garage
buy
2.300.000 €
Hoje apresentamos uma moradia sublime, requintada e elegante. Com traços singelos e de beleza inigualável, esta moradia, de tipologia T4, privilegia de uma localização de excelência, junto de uma das praias mais procuradas do nosso país, a Praia do Carvoeiro, bem como de todos os serviços e comodidades essenciais.
Esta fantástica moradia encontra-se distribuída por rés-do-chão e 1º andar.
Ao nível do R/C, encontramos um amoroso hall de entrada, uma ampla e luminosa sala de estar e jantar com cozinha em open space, totalmente equipada e uma casa de banho de serviço, sendo que a zona íntima deste piso comporta 2 suites com casa de banho privativa e roupeiros embutidos com iluminação.
Já no que diz respeito ao 1º piso, encontramos mais 2 suites com casa de banho privativa e roupeiros embutidos com iluminação, privilegiando ainda de um terraço privado.
Destacamos a alta qualidade dos materiais utilizados na construção desta belíssima moradia, sendo que a mesma conta ainda com ar-condicionado, piso radiante, painéis solares, bomba de calor, CCTV e alarme e uma fantástica piscina com 14 metros de comprimento, ideal para os seus momentos em lazer.
Venha conhecer esta moradia e deleite-se com os seus pormenores fascinantes.
Today we present a sublime, refined and elegant villa. With its simple features and unrivalled beauty, this 4 bedroom villa enjoys an excellent location, close to one of the most sought after beaches in our country, Praia do Carvoeiro, as well as all the essential services and amenities.
This fantastic villa is divided into a ground floor and a first floor.
On the ground floor there is a lovely entrance hall, a large and bright living/dining room with a fully fitted open plan kitchen and a service bathroom, while the intimate area on this floor has 2 suites with en-suite bathrooms and fitted wardrobes with lighting.
On the first floor there are 2 more suites with en-suite bathrooms and fitted wardrobes with lighting, as well as a private terrace.
We would like to highlight the high quality materials used in the construction of this beautiful villa, which also benefits from air conditioning, under floor heating, solar panels, heat pump, CCTV and alarm system and a fantastic 14 metre swimming pool, ideal for your leisure time.
Come and see this villa and marvel at its fascinating details.
A Casa Da Joana é uma empresa ligada ao ramo imobiliário que nasceu na cidade de Aveiro. Distingue-se pela seleção rigorosa e criteriosa dos imóveis que promove e que apresenta aos seus clientes. Assume-se como um conceito descontraído, onde encontrar a casa ideal, e o mais apaixonante possível, são as palavras de ordem.
A proximidade e a empatia que firma com os clientes cria laços e estabelece uma relação de confiança e credibilidade igualáveis.
Estamos no mercado para dar cor e paixão ao mercado imobiliário e combater um pouco o modelo tradicional de compra e venda de imóveis.
A nossa casa é o local mais especial da nossa vida e, por isso, escolhê-la é um processo que deverá ser assessorado com toda a importância e cuidado que ele merece.
A Casa Da Joana is a real estate company that was born in the city of Aveiro. It stands out for its rigorous and careful selection of the properties it promotes and presents to its clients. It sees itself as a relaxed concept, where finding the ideal home, and the most exciting one possible, are the watchwords.
The closeness and empathy it builds with its clients creates bonds and establishes a relationship of trust and credibility that can’t be matched.
We are on the market to bring color and passion to the real estate market and to combat the traditional model of buying and selling property.
Our home is the most special place in our lives and, for this reason, choosing it is a process that should be advised with all the importance and care it deserves.
Joana Portela Unipessoal Lda. | AMI: 13535.
Esta fantástica moradia encontra-se distribuída por rés-do-chão e 1º andar.
Ao nível do R/C, encontramos um amoroso hall de entrada, uma ampla e luminosa sala de estar e jantar com cozinha em open space, totalmente equipada e uma casa de banho de serviço, sendo que a zona íntima deste piso comporta 2 suites com casa de banho privativa e roupeiros embutidos com iluminação.
Já no que diz respeito ao 1º piso, encontramos mais 2 suites com casa de banho privativa e roupeiros embutidos com iluminação, privilegiando ainda de um terraço privado.
Destacamos a alta qualidade dos materiais utilizados na construção desta belíssima moradia, sendo que a mesma conta ainda com ar-condicionado, piso radiante, painéis solares, bomba de calor, CCTV e alarme e uma fantástica piscina com 14 metros de comprimento, ideal para os seus momentos em lazer.
Venha conhecer esta moradia e deleite-se com os seus pormenores fascinantes.
Today we present a sublime, refined and elegant villa. With its simple features and unrivalled beauty, this 4 bedroom villa enjoys an excellent location, close to one of the most sought after beaches in our country, Praia do Carvoeiro, as well as all the essential services and amenities.
This fantastic villa is divided into a ground floor and a first floor.
On the ground floor there is a lovely entrance hall, a large and bright living/dining room with a fully fitted open plan kitchen and a service bathroom, while the intimate area on this floor has 2 suites with en-suite bathrooms and fitted wardrobes with lighting.
On the first floor there are 2 more suites with en-suite bathrooms and fitted wardrobes with lighting, as well as a private terrace.
We would like to highlight the high quality materials used in the construction of this beautiful villa, which also benefits from air conditioning, under floor heating, solar panels, heat pump, CCTV and alarm system and a fantastic 14 metre swimming pool, ideal for your leisure time.
Come and see this villa and marvel at its fascinating details.
A Casa Da Joana é uma empresa ligada ao ramo imobiliário que nasceu na cidade de Aveiro. Distingue-se pela seleção rigorosa e criteriosa dos imóveis que promove e que apresenta aos seus clientes. Assume-se como um conceito descontraído, onde encontrar a casa ideal, e o mais apaixonante possível, são as palavras de ordem.
A proximidade e a empatia que firma com os clientes cria laços e estabelece uma relação de confiança e credibilidade igualáveis.
Estamos no mercado para dar cor e paixão ao mercado imobiliário e combater um pouco o modelo tradicional de compra e venda de imóveis.
A nossa casa é o local mais especial da nossa vida e, por isso, escolhê-la é um processo que deverá ser assessorado com toda a importância e cuidado que ele merece.
A Casa Da Joana is a real estate company that was born in the city of Aveiro. It stands out for its rigorous and careful selection of the properties it promotes and presents to its clients. It sees itself as a relaxed concept, where finding the ideal home, and the most exciting one possible, are the watchwords.
The closeness and empathy it builds with its clients creates bonds and establishes a relationship of trust and credibility that can’t be matched.
We are on the market to bring color and passion to the real estate market and to combat the traditional model of buying and selling property.
Our home is the most special place in our lives and, for this reason, choosing it is a process that should be advised with all the importance and care it deserves.
Joana Portela Unipessoal Lda. | AMI: 13535.
Contact
See Phone
Apartment 4 Bedrooms
Restelo (São Francisco Xavier), Belém, Lisboa, Distrito de Lisboa
New · 269m²
With Garage
buy
2.025.000 €
Restelo, construction and finishes of 1st quality, panoramic view over the city of Lisbon, Tagus, Monsanto and Sintra.
Building with the most sophisticated technology of acoustic, thermal control, ventilation, communication and safety. Condo room on the 1st floor.
On the top floor, terrace with 360º view, equipped with two swimming pools, spas, Roman sauna, gym, living area and bar.
T4 with 281.5m² of gross private area
* Entrance hall,
* suite of 14.87m2, with wardrobe and balcony, bathroom with shower base,
* 17.52m2 kitchen, fully equipped ’AEG’ and side by side fridge ’LIEBERHER’, pantry and balcony outlet,
* social toilet,
* double room of 58.45m2, with 2 balconies,
* 22.93m2 master suite, with walk-in closet,
* bathroom with hot tub and window,
* 2 bedrooms of 14.47m2, with balcony and one with wardrobe,
* hall of rooms with wardrobes,
* bathroom to support the rooms.
* 3 parking spaces
Excellent location, prime area of the city.
Photos may not match the floor in question. They correspond to one of the floors of the building and serve as a reference floor. The plants presented correspond to the configuration of the fraction.
Do you want to buy a house, rent or invest? Talk to us!
Contact the Atlantic Bay - Portugal Real Estate Advisors
baiaatlantica.com
Follow us on social networks: Facebook | Instagram | Linkedin | Youtube
We have an online consultant to help you!
You can also contact us by whatsapp - all the information on our website!
All information contained in this presentation is not binding. Legal documentation consultation is always required
Building with the most sophisticated technology of acoustic, thermal control, ventilation, communication and safety. Condo room on the 1st floor.
On the top floor, terrace with 360º view, equipped with two swimming pools, spas, Roman sauna, gym, living area and bar.
T4 with 281.5m² of gross private area
* Entrance hall,
* suite of 14.87m2, with wardrobe and balcony, bathroom with shower base,
* 17.52m2 kitchen, fully equipped ’AEG’ and side by side fridge ’LIEBERHER’, pantry and balcony outlet,
* social toilet,
* double room of 58.45m2, with 2 balconies,
* 22.93m2 master suite, with walk-in closet,
* bathroom with hot tub and window,
* 2 bedrooms of 14.47m2, with balcony and one with wardrobe,
* hall of rooms with wardrobes,
* bathroom to support the rooms.
* 3 parking spaces
Excellent location, prime area of the city.
Photos may not match the floor in question. They correspond to one of the floors of the building and serve as a reference floor. The plants presented correspond to the configuration of the fraction.
Do you want to buy a house, rent or invest? Talk to us!
Contact the Atlantic Bay - Portugal Real Estate Advisors
baiaatlantica.com
Follow us on social networks: Facebook | Instagram | Linkedin | Youtube
We have an online consultant to help you!
You can also contact us by whatsapp - all the information on our website!
All information contained in this presentation is not binding. Legal documentation consultation is always required
Contact
See Phone
Semi-Detached House 4 Bedrooms Triplex
Canidelo, Vila Nova de Gaia, Distrito do Porto
Under construction · 407m²
With Garage
buy
2.300.000 €
Luxury 4 bedroom semi-detached house for sale in Quinta Marques Gomes - Vila Nova de Gaia.
Villa inserted in a luxury condominium with green areas and 24-hour security.
Located in the exclusive luxury condominium at Quinta Marques Gomes, this villa of contemporary architecture offers a modern design.
In the heart of it we have a green lot with 25 thousand square meters of area where it is planned to build an equipment that will include a Serenity Spa (U.I.P. brand) with cafeteria and indoor pool.
Located in the elevated area of the land, with an incredible view from the Douro River to the Sea.
It includes pre-installation of lift, large terrace overlooking the Douro River and sea, plenty of natural light, private pool and surrounding gardens.
And also garage for 4 cars.
Master suite with walk-in closet.
The finishes are of superior quality, which make this amazing home an exclusive getaway for your family.
The villa is developed as follows:
On the ground floor we find the garage for 4 cars, the laundry room, and a small bedroom with a full bathroom.
On the ground floor, there is a large living room with a fully equipped kitchen in open space, two toilets and a multipurpose room (games, cinema, etc.), as well as a large balcony with swimming pool and garden.
And finally on the floor two wonderful three bedrooms with en-suites, wardrobes and beautiful surrounding balconies.
A marvel only seen.
Don’t miss the opportunity to acquire this magnificent luxury villa in a privileged location, for sale in Vila Nova de Gaia.
Call now!
Expected delivery of the work December 2024.
Note: If you are a real estate agent, this property is available for business sharing. Do not hesitate to introduce your buyers to your customers and talk to us to schedule your visit.
Entreparedes Real Estate
AMI:13781
Entreparedes Real Estate is a company that is in the Real Estate Sale and Management market with the intention of making a difference by its standard of seriousness, respect and ethics in the provision of real estate services.
Our team of employees is made up of experienced and multilingual professionals, with a personalised approach to each client.
We tirelessly seek the satisfaction of our customers, whether they are buyers or sellers, seeking to give our customers the highest profitability and quality, using the most diverse and current technologies to ensure a wide and quality disclosure.
We handle all the bureaucracy until after the deed with a high degree of professionalism.
For Entreparedes, a satisfied customer is the greatest accomplishment and satisfaction of mission accomplished.
Villa inserted in a luxury condominium with green areas and 24-hour security.
Located in the exclusive luxury condominium at Quinta Marques Gomes, this villa of contemporary architecture offers a modern design.
In the heart of it we have a green lot with 25 thousand square meters of area where it is planned to build an equipment that will include a Serenity Spa (U.I.P. brand) with cafeteria and indoor pool.
Located in the elevated area of the land, with an incredible view from the Douro River to the Sea.
It includes pre-installation of lift, large terrace overlooking the Douro River and sea, plenty of natural light, private pool and surrounding gardens.
And also garage for 4 cars.
Master suite with walk-in closet.
The finishes are of superior quality, which make this amazing home an exclusive getaway for your family.
The villa is developed as follows:
On the ground floor we find the garage for 4 cars, the laundry room, and a small bedroom with a full bathroom.
On the ground floor, there is a large living room with a fully equipped kitchen in open space, two toilets and a multipurpose room (games, cinema, etc.), as well as a large balcony with swimming pool and garden.
And finally on the floor two wonderful three bedrooms with en-suites, wardrobes and beautiful surrounding balconies.
A marvel only seen.
Don’t miss the opportunity to acquire this magnificent luxury villa in a privileged location, for sale in Vila Nova de Gaia.
Call now!
Expected delivery of the work December 2024.
Note: If you are a real estate agent, this property is available for business sharing. Do not hesitate to introduce your buyers to your customers and talk to us to schedule your visit.
Entreparedes Real Estate
AMI:13781
Entreparedes Real Estate is a company that is in the Real Estate Sale and Management market with the intention of making a difference by its standard of seriousness, respect and ethics in the provision of real estate services.
Our team of employees is made up of experienced and multilingual professionals, with a personalised approach to each client.
We tirelessly seek the satisfaction of our customers, whether they are buyers or sellers, seeking to give our customers the highest profitability and quality, using the most diverse and current technologies to ensure a wide and quality disclosure.
We handle all the bureaucracy until after the deed with a high degree of professionalism.
For Entreparedes, a satisfied customer is the greatest accomplishment and satisfaction of mission accomplished.
Contact
See Phone
House 4 Bedrooms Triplex
Santa Bárbara de Nexe, Faro, Distrito de Faro
Used · 457m²
With Garage
buy
2.450.000 €
Fantastic 4 bedroom luxury villa with sea views.
Located 10 minutes from the Airport, 5 minutes from the Sea shopping mall.
Built in 2022, the property offers luxury finishes, such as oak floors, thermal and acoustic insulation, double glazing, electric shutters and integrated air conditioning that works with a heat pump.
On the ground floor, you will discover 2 en-suite bedrooms, 1 of which is being used as an office.
Luxury open space kitchen facing the garden and pool.
On the 1st floor, 2 more bedrooms in a large suite with closet. On this floor you will also discover a large terrace to enjoy the view.
In the basement, garage for 4 cars, game room, laundry room and cinema room, an incredible space that can easily be transformed into an independent annex.
Easy maintenance land.
Mains water and sewage.
Located 10 minutes from the Airport, 5 minutes from the Sea shopping mall.
Built in 2022, the property offers luxury finishes, such as oak floors, thermal and acoustic insulation, double glazing, electric shutters and integrated air conditioning that works with a heat pump.
On the ground floor, you will discover 2 en-suite bedrooms, 1 of which is being used as an office.
Luxury open space kitchen facing the garden and pool.
On the 1st floor, 2 more bedrooms in a large suite with closet. On this floor you will also discover a large terrace to enjoy the view.
In the basement, garage for 4 cars, game room, laundry room and cinema room, an incredible space that can easily be transformed into an independent annex.
Easy maintenance land.
Mains water and sewage.
Contact
See Phone
Apartment 4 Bedrooms
Cascais e Estoril, Distrito de Lisboa
Under construction · 290m²
With Garage
buy
4.000.000 €
Luxury 4 bedroom flat of 381.70m2 with terrace and balcony, inserted in a private condominium in Cascais.
Discover a new standard of living in the newest and most exclusive luxury condominium in Cascais, D. José Avilez 104.
This private development offers a perfect combination of sophistication, comfort and exclusivity, ideal for those looking to live with total tranquillity and quality.
With only 10 units, in the T3 and T4 typologies, each residence has large internal areas and private terraces, ensuring the privacy and space you have always wanted.
The strategic location in Cascais allows for easy access to all essential amenities, without compromising the serenity and refuge of those seeking a luxurious lifestyle. In addition, the condominium offers a series of premium amenities designed to provide moments of leisure and relaxation, such as an elegant swimming pool with rest area, a full gym and spa, a sophisticated common lounge for social events, a landscaped garden that invites meditation and quiet walks, a modern meeting room equipped for professional meetings, and chargers for electric cars, which combine sustainability and convenience.
Every detail of D. José Avilez 104 has been meticulously planned to ensure your comfort and well-being, creating an intimate and welcoming atmosphere.
All units also have parking spaces and storage, reinforcing the convenience and luxury of this project.
The completion of the work is scheduled for the 1st quarter of 2026, offering you the opportunity to live in a space where exclusivity and comfort come together to provide an exceptional living experience.
Come and see it.
Discover a new standard of living in the newest and most exclusive luxury condominium in Cascais, D. José Avilez 104.
This private development offers a perfect combination of sophistication, comfort and exclusivity, ideal for those looking to live with total tranquillity and quality.
With only 10 units, in the T3 and T4 typologies, each residence has large internal areas and private terraces, ensuring the privacy and space you have always wanted.
The strategic location in Cascais allows for easy access to all essential amenities, without compromising the serenity and refuge of those seeking a luxurious lifestyle. In addition, the condominium offers a series of premium amenities designed to provide moments of leisure and relaxation, such as an elegant swimming pool with rest area, a full gym and spa, a sophisticated common lounge for social events, a landscaped garden that invites meditation and quiet walks, a modern meeting room equipped for professional meetings, and chargers for electric cars, which combine sustainability and convenience.
Every detail of D. José Avilez 104 has been meticulously planned to ensure your comfort and well-being, creating an intimate and welcoming atmosphere.
All units also have parking spaces and storage, reinforcing the convenience and luxury of this project.
The completion of the work is scheduled for the 1st quarter of 2026, offering you the opportunity to live in a space where exclusivity and comfort come together to provide an exceptional living experience.
Come and see it.
Contact
See Phone
Apartment 4 Bedrooms
Cascais, Cascais e Estoril, Distrito de Lisboa
Under construction · 290m²
With Garage
buy
3.600.000 €
Luxury 4 bedroom flat of 381.70m2 with terrace and balcony, inserted in a private condominium in Cascais.
Discover a new standard of living in the newest and most exclusive luxury condominium in Cascais, D. José Avilez 104.
This private development offers a perfect combination of sophistication, comfort and exclusivity, ideal for those looking to live with total tranquillity and quality.
With only 10 units, in the T3 and T4 typologies, each residence has large internal areas and private terraces, ensuring the privacy and space you have always wanted.
The strategic location in Cascais allows for easy access to all essential amenities, without compromising the serenity and refuge of those seeking a luxurious lifestyle. In addition, the condominium offers a series of premium amenities designed to provide moments of leisure and relaxation, such as an elegant swimming pool with rest area, a full gym and spa, a sophisticated common lounge for social events, a landscaped garden that invites meditation and quiet walks, a modern meeting room equipped for professional meetings, and chargers for electric cars, which combine sustainability and convenience.
Every detail of D. José Avilez has been meticulously planned to ensure your comfort and well-being, creating an intimate and welcoming atmosphere.
All units also have parking spaces and storage, reinforcing the convenience and luxury of this project.
The completion of the work is scheduled for the 1st quarter of 2026, offering you the opportunity to live in a space where exclusivity and comfort come together to provide an exceptional living experience.
Come and see it.
Discover a new standard of living in the newest and most exclusive luxury condominium in Cascais, D. José Avilez 104.
This private development offers a perfect combination of sophistication, comfort and exclusivity, ideal for those looking to live with total tranquillity and quality.
With only 10 units, in the T3 and T4 typologies, each residence has large internal areas and private terraces, ensuring the privacy and space you have always wanted.
The strategic location in Cascais allows for easy access to all essential amenities, without compromising the serenity and refuge of those seeking a luxurious lifestyle. In addition, the condominium offers a series of premium amenities designed to provide moments of leisure and relaxation, such as an elegant swimming pool with rest area, a full gym and spa, a sophisticated common lounge for social events, a landscaped garden that invites meditation and quiet walks, a modern meeting room equipped for professional meetings, and chargers for electric cars, which combine sustainability and convenience.
Every detail of D. José Avilez has been meticulously planned to ensure your comfort and well-being, creating an intimate and welcoming atmosphere.
All units also have parking spaces and storage, reinforcing the convenience and luxury of this project.
The completion of the work is scheduled for the 1st quarter of 2026, offering you the opportunity to live in a space where exclusivity and comfort come together to provide an exceptional living experience.
Come and see it.
Contact
See Phone
House 4 Bedrooms
Alfarrobeira, São Clemente, Loulé, Distrito de Faro
Used · 840m²
With Garage
buy
5.800.000 €
*With the purchase of this property, a one-week trip to the Maldives is offered for two people*
This exceptional villa, nestled in the heights of Loulé, invites you to live in an environment of absolute luxury.
Welcome to this enchanting setting where elegance and sophistication are at their peak.
The beauty of its 8,174 m2 landscaped garden, as well as the delicate scents of the floral varieties and fruit trees it is composed of, are an invitation to contemplation.
There, we walk through lavenders, rose bushes, frangipani trees, orange trees, lemon trees etc
The huge swimming pool with submerged beach and its adjacent jacuzzi are the additional assets of the outdoor space, also equipped with a summer kitchen with covered dining area, to fully enjoy outdoor pleasures.
The house has been completely renovated, the most luxurious materials have been carefully chosen and each decorative element meticulously completes the whole.
Pass the gate, follow the paved path and reach the entrance where there is a lovely Italian style fountain in front of the house.
From the hall, you will be captivated by the sweetness of life of this beautiful villa.
The kitchen, entirely custom-made, is equipped with high-quality appliances and has a large central island. It offers a panoramic view on the sea and the hills of Loulé from its dining area and terrace.
The large double-sided fireplace harmoniously connects the kitchen to the open living room, creating a warm and friendly atmosphere, the perfect space for relaxing and entertaining.
Still on the ground floor, you enter in the sublime master suite whose comfort and amenities are worthy of the most beautiful palaces : Silky carpet, satin velvet upholstery, sumptuous floor-to-ceiling Italian marble bathroom with shower and bathtub. freestanding offering a panoramic view of the hills, three custom-made dressing rooms, and a comfortable office space.
On the same level, there is also a beautiful suite with dressing room, the laundry room equipped with plenty of storages and with direct access to the outside, and the guest bathroom.
The first floor is served by a majestic double staircase leading to an entertainment area, two spacious suites, as well as a large terrace with 180-degree views.
The villa has an underfloor heating and air conditioning system powered by solar water heater.
On the lower floor, you will have the pleasure of enjoying a beautiful gym equipped with a bathroom and a hammam.
The garage, perfect for 3 cars, is equipped with a fast charging station for electric cars.
Situated on the hills of Loulé, this property offers a unique opportunity to those seeking a peaceful environment without compromising quick access to nearby amenities.
The property is just 15 minutes drive from Faro airport, 10 minutes from Loulé, 5 minutes from a large shopping center, and only 20 minutes from the stunning beaches and renowned golf courses of Quinta do Lago and Vale do Lobo recognized for their world-class facilities.
For more information or to schedule a visit, please contact us...
Let this magnificent villa become your home.
This exceptional villa, nestled in the heights of Loulé, invites you to live in an environment of absolute luxury.
Welcome to this enchanting setting where elegance and sophistication are at their peak.
The beauty of its 8,174 m2 landscaped garden, as well as the delicate scents of the floral varieties and fruit trees it is composed of, are an invitation to contemplation.
There, we walk through lavenders, rose bushes, frangipani trees, orange trees, lemon trees etc
The huge swimming pool with submerged beach and its adjacent jacuzzi are the additional assets of the outdoor space, also equipped with a summer kitchen with covered dining area, to fully enjoy outdoor pleasures.
The house has been completely renovated, the most luxurious materials have been carefully chosen and each decorative element meticulously completes the whole.
Pass the gate, follow the paved path and reach the entrance where there is a lovely Italian style fountain in front of the house.
From the hall, you will be captivated by the sweetness of life of this beautiful villa.
The kitchen, entirely custom-made, is equipped with high-quality appliances and has a large central island. It offers a panoramic view on the sea and the hills of Loulé from its dining area and terrace.
The large double-sided fireplace harmoniously connects the kitchen to the open living room, creating a warm and friendly atmosphere, the perfect space for relaxing and entertaining.
Still on the ground floor, you enter in the sublime master suite whose comfort and amenities are worthy of the most beautiful palaces : Silky carpet, satin velvet upholstery, sumptuous floor-to-ceiling Italian marble bathroom with shower and bathtub. freestanding offering a panoramic view of the hills, three custom-made dressing rooms, and a comfortable office space.
On the same level, there is also a beautiful suite with dressing room, the laundry room equipped with plenty of storages and with direct access to the outside, and the guest bathroom.
The first floor is served by a majestic double staircase leading to an entertainment area, two spacious suites, as well as a large terrace with 180-degree views.
The villa has an underfloor heating and air conditioning system powered by solar water heater.
On the lower floor, you will have the pleasure of enjoying a beautiful gym equipped with a bathroom and a hammam.
The garage, perfect for 3 cars, is equipped with a fast charging station for electric cars.
Situated on the hills of Loulé, this property offers a unique opportunity to those seeking a peaceful environment without compromising quick access to nearby amenities.
The property is just 15 minutes drive from Faro airport, 10 minutes from Loulé, 5 minutes from a large shopping center, and only 20 minutes from the stunning beaches and renowned golf courses of Quinta do Lago and Vale do Lobo recognized for their world-class facilities.
For more information or to schedule a visit, please contact us...
Let this magnificent villa become your home.
Contact
See Phone
Apartment 4 Bedrooms
Areeiro, Lisboa, Distrito de Lisboa
Under construction · 227m²
With Garage
buy
2.295.000 €
4-bedroom apartment, new, with 227 sqm of gross private area, balcony, three parking spaces and storage, located in Vertice, in the Campo Pequeno area, Lisbon. The apartment features a living room, dining room and a fully equipped kitchen. It has air conditioning, underfloor heating in the private bathrooms, parking with electric vehicle charging system, thermal cut aluminum frames with double glazing, plenty of natural light, and modern, functional interiors.
With a total of 119 apartments, Vertice combines sophistication, comfort, and a variety of exclusive features in a strategic location for those seeking a modern and practical lifestyle.
Located just a few steps away from charming and traditional cafes, restaurants, and various green spaces, Vertice is within a 5-minute walking distance from the Entrecampos train station and a 10-minute walking distance from Campo Pequeno and Avenida de Roma metro stations. This provides immediate access to excellent public transportation options such as trains, buses, and metros. It is also a 10-minute drive from the University City, 15 minutes from Marquês de Pombal, and 20 minutes from Parque das Nações. Humberto Delgado Airport is a 10-minute drive away.
With a total of 119 apartments, Vertice combines sophistication, comfort, and a variety of exclusive features in a strategic location for those seeking a modern and practical lifestyle.
Located just a few steps away from charming and traditional cafes, restaurants, and various green spaces, Vertice is within a 5-minute walking distance from the Entrecampos train station and a 10-minute walking distance from Campo Pequeno and Avenida de Roma metro stations. This provides immediate access to excellent public transportation options such as trains, buses, and metros. It is also a 10-minute drive from the University City, 15 minutes from Marquês de Pombal, and 20 minutes from Parque das Nações. Humberto Delgado Airport is a 10-minute drive away.
Contact
See Phone
Apartment 4 Bedrooms
Amparo, São Martinho, Funchal, Ilha da Madeira
Under construction · 255m²
With Swimming Pool
buy
2.650.000 €
Os apartamentos ’ AMPARO RESIDENCES’, dispõem de tipologias T1, T2, T3 e de um apartamento de tipologia T4.
Este edifício fica situado na zona do Amparo, beneficiando de variados serviços. Permite chegar à praia formosa em cinco minutos, acesso à promenade para disfrutar de uma caminhada junto ao mar.
Perto do Fórum Madeira onde é lhe garantido acesso a muitas comodidades.
Conte connosco!
Este edifício fica situado na zona do Amparo, beneficiando de variados serviços. Permite chegar à praia formosa em cinco minutos, acesso à promenade para disfrutar de uma caminhada junto ao mar.
Perto do Fórum Madeira onde é lhe garantido acesso a muitas comodidades.
Conte connosco!
Contact
See Phone
House 4 Bedrooms
Tavira (Santa Maria e Santiago), Distrito de Faro
Under construction · 344m²
With Garage
buy
2.400.000 €
Grand 4-bedroom villa with 391 sqm located in the Les Terrasses project, Palacete building, in Tavira.
This house is spread over 4 floors. The house can be entered from floor -1 or floor 0.
On the -1 floor we find a large dining room, a kitchen, a laundry area, two suites with private bathrooms and wardrobes and a guest bathroom. A pleasant 38 sqm terrace facing south.
Climbing the stairs, we reach the ground floor, where the main social area of the house is located: a generous 47 sqm living room that extends outwards to a 73 sqm terrace with a private pool.
On the floor above are the last two bedrooms, also en suite, with bathrooms and closets. The master suite has a dressing room. Terrace of 24 sqm facing south.
The rooftop of this fantastic villa has a terrace of almost 50 sqm with a second swimming pool.
2 parking spaces in the garage.
Les Terrasses is a new charming residential project located in the historic center of Tavira, right on the Ria Formosa.
It consists of three buildings - Villa Houses, Patio Houses and Palacete (mansion)- there are 2 to 4-bedroom townhouses and apartments, with generous and pleasant outdoor areas.
All the units have one or two parking spaces in the garage (with charging for electric vehicles), a storage room and a bicycle parking area.
To highlight the views over Tavira’s town houses, the Castle and Church of Santiago and the beautiful gardens surrounding Les Terrasses.
Inspired by the city of Tavira, this project combines tradition with history, combining modern design with comfort and classic details. The large windows let in all the magnificent light of the Algarve, and the high-quality materials and finishes guarantee comfort and durability. We would highlight the use of national marble, the air conditioning (Bosch brand air conditioning), the kitchens equipped with Bosch appliances, the pre-installation of a fireplace and the home automation system.
Tavira is a magnificent city located in the eastern Algarve. Full of history and monuments, we highlight the many churches scattered throughout the city, the castle overlooking Tavira, the Roman Bridge and the magnificent banks of the River Gilão. Let yourself get lost in the small streets full of traditional restaurants, shops, cafés and bars where music and entertainment are always a constant; don’t miss a visit to the Tavira Municipal Market where you can find the best fresh fish, the best products from the land and region, such as nuts, honey and fruit; don’t miss the many Fairs and Events that take place in Tavira during the summer and part of the year, with exhibitions, theater, music, cinema and Craft Shows.
Les Terrasses is just a 5-minute walk from the Roman Bridge over the River Gilão and a 10-minute walk from the ferry to the beach of Tavira island, which is a beautiful beach with a long stretch of sand and clear, warm water. Around Tavira you’ll find several beaches, all accessible by boat or train, as the Ria Formosa bathes the city with its fresh and salt water.
The Ria Formosa is an area of beautiful landscapes where you’ll find salt pans and lots of local fauna and flora, including various aquatic birds.
Tavira is also close to Faro airport - 30 minutes away by car - and the Benamor golf course is just 15 minutes away by car.
Immerse yourself in the captivating atmosphere of Tavira and come and visit Les Terrasses. It’s the ideal retreat for holidays or retirement!
This house is spread over 4 floors. The house can be entered from floor -1 or floor 0.
On the -1 floor we find a large dining room, a kitchen, a laundry area, two suites with private bathrooms and wardrobes and a guest bathroom. A pleasant 38 sqm terrace facing south.
Climbing the stairs, we reach the ground floor, where the main social area of the house is located: a generous 47 sqm living room that extends outwards to a 73 sqm terrace with a private pool.
On the floor above are the last two bedrooms, also en suite, with bathrooms and closets. The master suite has a dressing room. Terrace of 24 sqm facing south.
The rooftop of this fantastic villa has a terrace of almost 50 sqm with a second swimming pool.
2 parking spaces in the garage.
Les Terrasses is a new charming residential project located in the historic center of Tavira, right on the Ria Formosa.
It consists of three buildings - Villa Houses, Patio Houses and Palacete (mansion)- there are 2 to 4-bedroom townhouses and apartments, with generous and pleasant outdoor areas.
All the units have one or two parking spaces in the garage (with charging for electric vehicles), a storage room and a bicycle parking area.
To highlight the views over Tavira’s town houses, the Castle and Church of Santiago and the beautiful gardens surrounding Les Terrasses.
Inspired by the city of Tavira, this project combines tradition with history, combining modern design with comfort and classic details. The large windows let in all the magnificent light of the Algarve, and the high-quality materials and finishes guarantee comfort and durability. We would highlight the use of national marble, the air conditioning (Bosch brand air conditioning), the kitchens equipped with Bosch appliances, the pre-installation of a fireplace and the home automation system.
Tavira is a magnificent city located in the eastern Algarve. Full of history and monuments, we highlight the many churches scattered throughout the city, the castle overlooking Tavira, the Roman Bridge and the magnificent banks of the River Gilão. Let yourself get lost in the small streets full of traditional restaurants, shops, cafés and bars where music and entertainment are always a constant; don’t miss a visit to the Tavira Municipal Market where you can find the best fresh fish, the best products from the land and region, such as nuts, honey and fruit; don’t miss the many Fairs and Events that take place in Tavira during the summer and part of the year, with exhibitions, theater, music, cinema and Craft Shows.
Les Terrasses is just a 5-minute walk from the Roman Bridge over the River Gilão and a 10-minute walk from the ferry to the beach of Tavira island, which is a beautiful beach with a long stretch of sand and clear, warm water. Around Tavira you’ll find several beaches, all accessible by boat or train, as the Ria Formosa bathes the city with its fresh and salt water.
The Ria Formosa is an area of beautiful landscapes where you’ll find salt pans and lots of local fauna and flora, including various aquatic birds.
Tavira is also close to Faro airport - 30 minutes away by car - and the Benamor golf course is just 15 minutes away by car.
Immerse yourself in the captivating atmosphere of Tavira and come and visit Les Terrasses. It’s the ideal retreat for holidays or retirement!
Contact
See Phone
Apartment 4 Bedrooms
Parque das Nações, Lisboa, Distrito de Lisboa
New · 276m²
buy
2.900.000 €
4 bedroom apartment with 244 m2 of ABP and with balcony of 32 m2 with panoramic views of the Tagus river inserted in luxury private condominium in Parque das Nações.
This extraordinary apartment of contemporary lines with excellent panoramic views including views of Rio, is in the final stages of construction and the materials are of excellent quality
All 4 bedrooms are en suite, and the master suite has an extraordinary walk-in closet and very generous areas.
This new development, with the signature of renowned architect Eduardo Capinha Lopes, was designed to live as a family with all comfort and safety, has excellent common leisure areas, including 2 indoor pools and 2 outdoor pools, all of them heated, and with changing rooms, gardens, gym, Kids Club and co-working area, as well as concierge service.
We also highlight the 24-hour reception and concierge service as well as surveillance and security service also 24h.
It is an exceptional development that combines the family environment with luxury services situated in the exciting Neighborhood of Parque das Nações in Lisbon, an area carefully planned for families, with plenty of public spaces by the river, gardens, marina, casino, museums, hospitals, schools, various services and shopping centers that make this a very sought after area.
This extraordinary apartment of contemporary lines with excellent panoramic views including views of Rio, is in the final stages of construction and the materials are of excellent quality
All 4 bedrooms are en suite, and the master suite has an extraordinary walk-in closet and very generous areas.
This new development, with the signature of renowned architect Eduardo Capinha Lopes, was designed to live as a family with all comfort and safety, has excellent common leisure areas, including 2 indoor pools and 2 outdoor pools, all of them heated, and with changing rooms, gardens, gym, Kids Club and co-working area, as well as concierge service.
We also highlight the 24-hour reception and concierge service as well as surveillance and security service also 24h.
It is an exceptional development that combines the family environment with luxury services situated in the exciting Neighborhood of Parque das Nações in Lisbon, an area carefully planned for families, with plenty of public spaces by the river, gardens, marina, casino, museums, hospitals, schools, various services and shopping centers that make this a very sought after area.
Contact
See Phone
Apartment 4 Bedrooms
São Martinho, Funchal, Ilha da Madeira
New · 254m²
With Garage
buy
2.600.000 €
In one of the noblest areas of the city, where you can breathe the calm and the blue immensity of the Atlantic Ocean, the Savoy Residence Monumentalis is born, a sophisticated and timeless real estate project.
Apartment typology T4 on the 6th floor of block D, with 254.90 m2 of gross living area and 85.40 m2 of gross area of outdoor spaces.
Available other T4 apartments with prices starting 1.700.000€ and Penthouse T4 with Private Pool with outdoor spaces.
Fully equipped kitchen with Bosch appliance or similar, installation of air conditioning, lighting control, curtains and scheduling of schedules through home automation technology, the rooms are suites, with sound system in the sanitary facilities, rooftop with gardens, solarium and common infinity pool. This fraction has 3 parking spaces in Box and 1 storage room.
Services such as concierge and 24-hour security are also included, all so that exclusivity and comfort are guaranteed.
The residential complex, which fits harmoniously into the landscape, offers more than simple apartments. There you can breathe nature, peace and tranquility, because the Savoy Residence Monumentalis is a new concept of multi-family housing in Madeira and in it you will discover not only a house, but a home. Your home, tailor-made for you and your family.
By becoming the owner of a fraction of the Savoy Residence developments, you will have the privilege of joining the Savoy Resident Card and being part of the Savoy Signature family, a key that opens the door to a world of advantages, including the use of the common areas of this collection of hotels.
A new centrality in the capital, overlooking the sea, where there is no shortage of squares, gardens and other leisure areas, an exclusive housing area and another of commerce.
Apartments designed as villas, of various typologies, with large areas and private gardens, without forgetting the penthouses with unique terraces and private heated pools.
All rooms also offer spacious balconies that allow an unobstructed view of the Atlantic to breathe tranquility.
A new housing concept, the residential complex, which fits harmoniously into the landscape, offers more than simple apartments.
The combination with nature is paramount in the project.
From the apparent concrete of the facades to the walls of stone paired on the sides of the buildings, here the various shades of green, characteristic of the endemic forest of the archipelago, are protagonists of the many garden spaces that arise throughout the development.
Savoy Residence Monumentalis is a modern architectural ode to Madeira.
150 apartments and 28 shops with south orientation, typologies T1 to T4 with definitive sea view, private pools and communal infinity pool, reception and doorman 24h, 3,500 m2 of common garden areas, with solariums and water mirrors.
Expected completion of work at the end of 2024.
ILLUSTRATIVE PHOTOS OF A MODEL FLAT
Come and see!!!
The information provided, although accurate, is merely informative, so it cannot be considered binding, and may be subject to change.
Apartment typology T4 on the 6th floor of block D, with 254.90 m2 of gross living area and 85.40 m2 of gross area of outdoor spaces.
Available other T4 apartments with prices starting 1.700.000€ and Penthouse T4 with Private Pool with outdoor spaces.
Fully equipped kitchen with Bosch appliance or similar, installation of air conditioning, lighting control, curtains and scheduling of schedules through home automation technology, the rooms are suites, with sound system in the sanitary facilities, rooftop with gardens, solarium and common infinity pool. This fraction has 3 parking spaces in Box and 1 storage room.
Services such as concierge and 24-hour security are also included, all so that exclusivity and comfort are guaranteed.
The residential complex, which fits harmoniously into the landscape, offers more than simple apartments. There you can breathe nature, peace and tranquility, because the Savoy Residence Monumentalis is a new concept of multi-family housing in Madeira and in it you will discover not only a house, but a home. Your home, tailor-made for you and your family.
By becoming the owner of a fraction of the Savoy Residence developments, you will have the privilege of joining the Savoy Resident Card and being part of the Savoy Signature family, a key that opens the door to a world of advantages, including the use of the common areas of this collection of hotels.
A new centrality in the capital, overlooking the sea, where there is no shortage of squares, gardens and other leisure areas, an exclusive housing area and another of commerce.
Apartments designed as villas, of various typologies, with large areas and private gardens, without forgetting the penthouses with unique terraces and private heated pools.
All rooms also offer spacious balconies that allow an unobstructed view of the Atlantic to breathe tranquility.
A new housing concept, the residential complex, which fits harmoniously into the landscape, offers more than simple apartments.
The combination with nature is paramount in the project.
From the apparent concrete of the facades to the walls of stone paired on the sides of the buildings, here the various shades of green, characteristic of the endemic forest of the archipelago, are protagonists of the many garden spaces that arise throughout the development.
Savoy Residence Monumentalis is a modern architectural ode to Madeira.
150 apartments and 28 shops with south orientation, typologies T1 to T4 with definitive sea view, private pools and communal infinity pool, reception and doorman 24h, 3,500 m2 of common garden areas, with solariums and water mirrors.
Expected completion of work at the end of 2024.
ILLUSTRATIVE PHOTOS OF A MODEL FLAT
Come and see!!!
The information provided, although accurate, is merely informative, so it cannot be considered binding, and may be subject to change.
Contact
See Phone
See more Luxury for Sale
Bedrooms
Zones
Can’t find the property you’re looking for?
