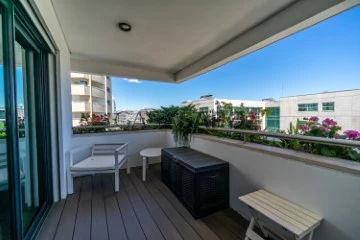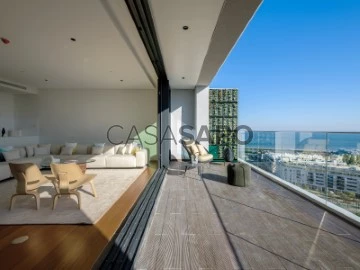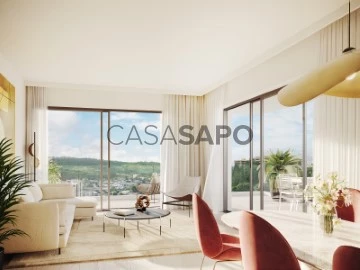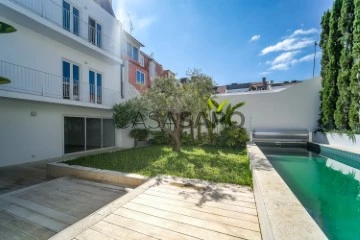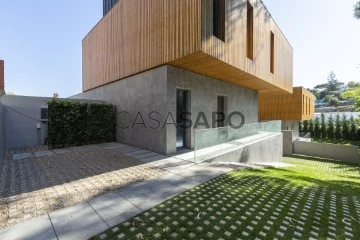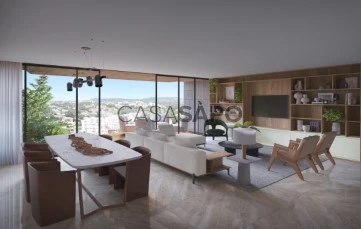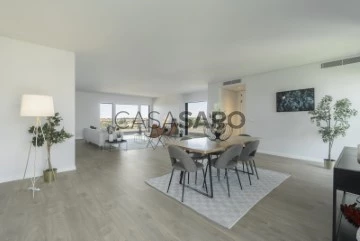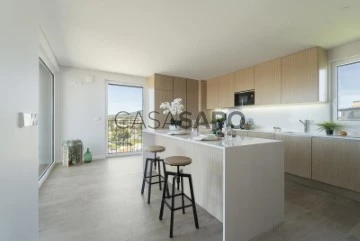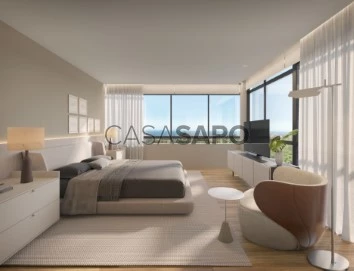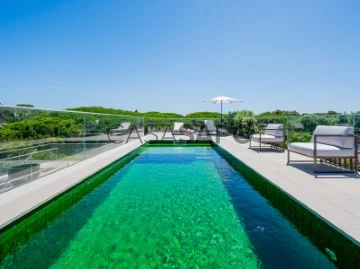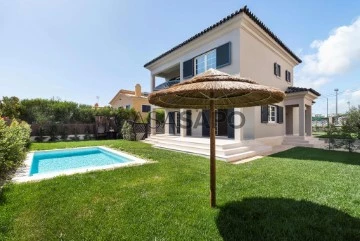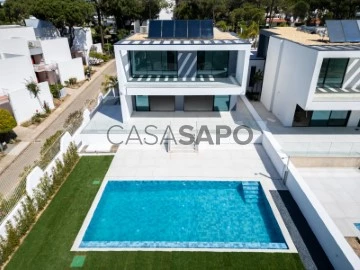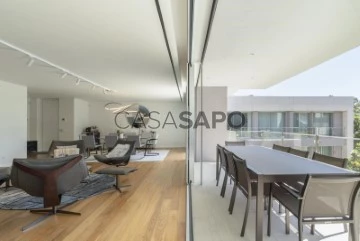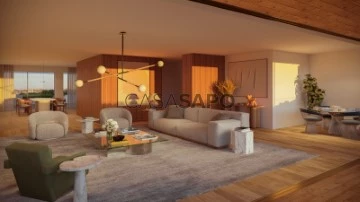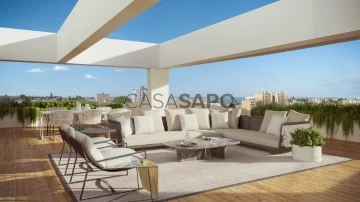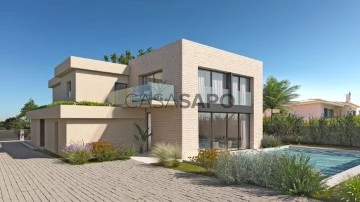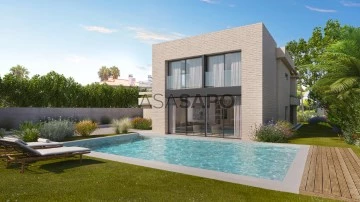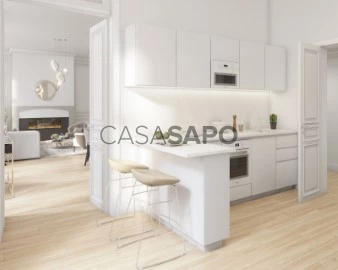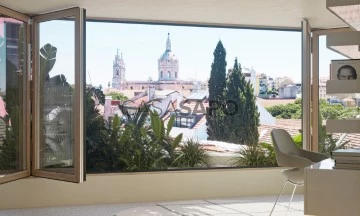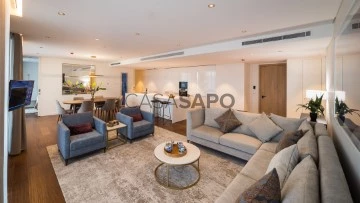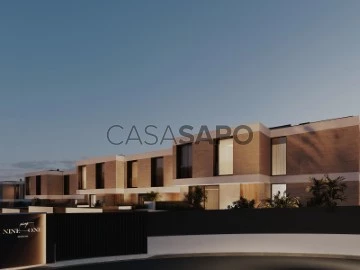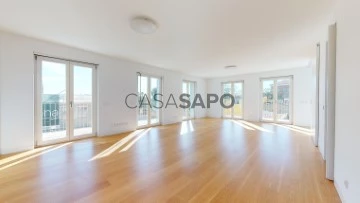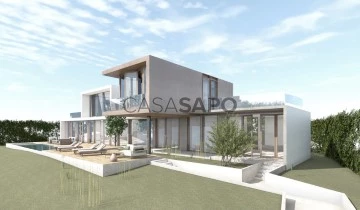Saiba aqui quanto pode pedir
116 Luxury 4 Bedrooms for Sale, near Commerce, Page 2
Map
Order by
Relevance
Apartment 4 Bedrooms
Parque das Nações, Olivais, Lisboa, Distrito de Lisboa
Used · 231m²
With Garage
buy
2.500.000 €
4 bedroom apartment on one floor, has 312 m2, overlooking one of the most sophisticated areas of Lisbon, the Parque da Nações.
Located two minutes from Vasco da Gama Shopping Mall and Lisbon Casino and a few steps from the Tagus River. An imposing centrality, which allows almost direct access to Lisbon International Airport, equipped with a comfort of visible movement, with the A1 that takes us north and the A12 with direct connection to the A2 towards the South.
It offers a very large living room, where the living and dining layout are naturally designed and in the continuity of this social side, there is a terrace, which connects with the living room and connects the interior with the exterior. A sophisticated kitchen, very functional and equipped with top appliances, is also part of this area of the apartment.
In the quietest area, this Penthouse offers 2 suites and 2 two completely private bedrooms, with all the comfort for a soothing night of sleep and an energetic wake up to start the day.
And because all the comfort is little, has a very easy access to the garage, where you have at your disposal 4 parking spaces.
The whole concept of this property prevailed with a complete rest concept.
The design was thought, decorated according to current standards, thinking of the future , to be at the forefront of times allowing timelessness, this detail, which gives authenticity to the whole house and conveys a feeling of home.
Located two minutes from Vasco da Gama Shopping Mall and Lisbon Casino and a few steps from the Tagus River. An imposing centrality, which allows almost direct access to Lisbon International Airport, equipped with a comfort of visible movement, with the A1 that takes us north and the A12 with direct connection to the A2 towards the South.
It offers a very large living room, where the living and dining layout are naturally designed and in the continuity of this social side, there is a terrace, which connects with the living room and connects the interior with the exterior. A sophisticated kitchen, very functional and equipped with top appliances, is also part of this area of the apartment.
In the quietest area, this Penthouse offers 2 suites and 2 two completely private bedrooms, with all the comfort for a soothing night of sleep and an energetic wake up to start the day.
And because all the comfort is little, has a very easy access to the garage, where you have at your disposal 4 parking spaces.
The whole concept of this property prevailed with a complete rest concept.
The design was thought, decorated according to current standards, thinking of the future , to be at the forefront of times allowing timelessness, this detail, which gives authenticity to the whole house and conveys a feeling of home.
Contact
See Phone
Apartment 4 Bedrooms +1
Parque das Nações, Lisboa, Distrito de Lisboa
New · 274m²
With Garage
buy
4.300.000 €
4-Bedroom Penthouse with 274 sqm and balcony with 52sqm with views over the rive and Vasco da Gama bridge in a new luxury development in Parque das Nações.
The development distinguishes itself for the concierge service and the Club - the ideal place to spend quality family time with indoor and outdoor swimming pool, gym, children´s playground and kid’s club.
Located in Parque das Nações, an area carefully planned for families with many public leisure spaces by the river, parks, the marina, casino, museums, hospitals, schools, sports complex and shopping centres, that make this neighborhood very popular among Portuguese as well as foreigners.
Castelhana is a portuguese real estate agency present in the domestic market for over 20 years, specialized in prime residential real estate and recognized for the launch of some of the most distinguished developments in Portugal.
Founded in 1999, Castelhana provides a full service in business brokerage. We are specialists in investment and in the commercialization of real estate.
In Lisbon, we are based in Chiado, one of the most emblematic and traditional districts of the city. And in Porto, in the sophisticated Boavista district.
We are waiting for you. We have a team available to give you the best support in your next real estate investment.
Contact us!
The development distinguishes itself for the concierge service and the Club - the ideal place to spend quality family time with indoor and outdoor swimming pool, gym, children´s playground and kid’s club.
Located in Parque das Nações, an area carefully planned for families with many public leisure spaces by the river, parks, the marina, casino, museums, hospitals, schools, sports complex and shopping centres, that make this neighborhood very popular among Portuguese as well as foreigners.
Castelhana is a portuguese real estate agency present in the domestic market for over 20 years, specialized in prime residential real estate and recognized for the launch of some of the most distinguished developments in Portugal.
Founded in 1999, Castelhana provides a full service in business brokerage. We are specialists in investment and in the commercialization of real estate.
In Lisbon, we are based in Chiado, one of the most emblematic and traditional districts of the city. And in Porto, in the sophisticated Boavista district.
We are waiting for you. We have a team available to give you the best support in your next real estate investment.
Contact us!
Contact
See Phone
Apartment 4 Bedrooms
Entrecampos (Nossa Senhora de Fátima), Avenidas Novas, Lisboa, Distrito de Lisboa
Under construction · 206m²
With Garage
buy
2.695.000 €
4 Bedroom apartment with 206 sqm, with swimming pool and a 215 sqm outdoor space, 3 parking spaces and storage.
Inserted in duuo, a new private condominium that will be born next to Praça de Espanha. A condominium with garden, swimming pool, gym, multipurpose room and bicycle park for your family to enjoy the highest quality of life in the heart of the city.
A building with 10 floors with panoramic views over Lisbon and Monsanto Park, consists of 140 apartments, 1 to 4 bedroom and 3 or 4 bedroom Penthouses with private swimming pool on the rooftop.
On a strategic location, just a few minutes from any place in the city, and close to some of the most prestigious universities and hospitals of Lisbon, DUUO is an excellent investment opportunity. A modern and innovative architecture project, of sustainable construction by the renowned architect Nuno Leónidas.
All apartments were designed with the best use of the space in mind and have floor to ceiling windows, large balconies, parking, storage and bicycle parking. Charging your car or electric bike will also be possible in DUUO. The digital concierge solution and smart delivery mail boxes will make sending and receiving packages a secure and easy process controlled on your smart phone. In DUUO your family will feel safe. The condo includes 24/7 security and video surveillance system.
In Avenidas Novas, close to GUlbenkian, Praça de Espanha subway station, University Campus and El Corte Inglés, the new DUUO condominium benefits from excellent access to the main roadways and cycle lanes.
DUUO Time for Living.
Castelhana is a Portuguese real estate agency present in the domestic market for over 20 years, specialized in prime residential real estate and recognized for the launch of some of the most distinguished developments in Portugal.
Founded in 1999, Castelhana provides a full service in business brokerage. We are specialists in investment and in the commercialization of real estate.
In Lisbon, in Chiado, one of the most emblematic and traditional areas of the capital. In Porto, we are based in Foz Do Douro, one of the noblest places in the city and in the Algarve region next to the renowned Vilamoura Marina.
We are waiting for you. We have a team available to give you the best support in your next real estate investment.
Contact us!
Inserted in duuo, a new private condominium that will be born next to Praça de Espanha. A condominium with garden, swimming pool, gym, multipurpose room and bicycle park for your family to enjoy the highest quality of life in the heart of the city.
A building with 10 floors with panoramic views over Lisbon and Monsanto Park, consists of 140 apartments, 1 to 4 bedroom and 3 or 4 bedroom Penthouses with private swimming pool on the rooftop.
On a strategic location, just a few minutes from any place in the city, and close to some of the most prestigious universities and hospitals of Lisbon, DUUO is an excellent investment opportunity. A modern and innovative architecture project, of sustainable construction by the renowned architect Nuno Leónidas.
All apartments were designed with the best use of the space in mind and have floor to ceiling windows, large balconies, parking, storage and bicycle parking. Charging your car or electric bike will also be possible in DUUO. The digital concierge solution and smart delivery mail boxes will make sending and receiving packages a secure and easy process controlled on your smart phone. In DUUO your family will feel safe. The condo includes 24/7 security and video surveillance system.
In Avenidas Novas, close to GUlbenkian, Praça de Espanha subway station, University Campus and El Corte Inglés, the new DUUO condominium benefits from excellent access to the main roadways and cycle lanes.
DUUO Time for Living.
Castelhana is a Portuguese real estate agency present in the domestic market for over 20 years, specialized in prime residential real estate and recognized for the launch of some of the most distinguished developments in Portugal.
Founded in 1999, Castelhana provides a full service in business brokerage. We are specialists in investment and in the commercialization of real estate.
In Lisbon, in Chiado, one of the most emblematic and traditional areas of the capital. In Porto, we are based in Foz Do Douro, one of the noblest places in the city and in the Algarve region next to the renowned Vilamoura Marina.
We are waiting for you. We have a team available to give you the best support in your next real estate investment.
Contact us!
Contact
See Phone
Apartment 4 Bedrooms Duplex
Estrela, Lisboa, Distrito de Lisboa
Used · 248m²
With Garage
buy
3.180.000 €
This flat, inserted in a typically Portuguese building, combines the traditional with the contemporary.
The private pool, the terrace and the balcony offer the necessary environment to enjoy relaxing moments outdoors.
The spacious and cosy living room, open to the terrace with garden and swimming pool, is perfect for entertaining friends and family. The open space kitchen, on the other hand, offers the ideal space to provide conviviality.
In addition, the flat has a master suite, an additional ensuite and two bedrooms, providing space and comfort for the whole family. And with four bathrooms, you’ll never have waiting times.
The closed garage, with space for three cars, offers the convenience and security necessary for the protection of your car.
This house is located in the historic area of the city of Lisbon, surrounded by all the beauty and charm that the capital can offer.
Located in the Lapa neighbourhood where you can feel the grandeur of Lisbon of yesteryear, a place chosen by the nobility and upper class to reside. Its origin dates back to 1770, and it is currently part of the parish of Estrela.
In this noble area of Lisbon, there are several palaces and most of the embassies of foreign countries in Portugal, such as Switzerland, Sweden, Austria, Bulgaria, Finland, Luxembourg, Romania, the Netherlands and China, as well as the São Bento Palace and the official residence of the Prime Minister.
Don’t miss the opportunity to purchase this charming 4 bedroom duplex flat in Lisbon.
Contact us today to schedule a visit and see this house in person.
Areas:
Terrace: 107 m2
Living room: 40 m2
Entrance hall: 11 m2
Open space kitchen : 7 m2
Master Suite: 23 m2
Master suite bathroom: 7 m2
Suite: 17 m2
Bathroom in the suite: 5 m2
Bedroom: 13 m2
Bedroom: 14 m2
Social bathroom: 3 m2
Balconies: 7 m2
The private pool, the terrace and the balcony offer the necessary environment to enjoy relaxing moments outdoors.
The spacious and cosy living room, open to the terrace with garden and swimming pool, is perfect for entertaining friends and family. The open space kitchen, on the other hand, offers the ideal space to provide conviviality.
In addition, the flat has a master suite, an additional ensuite and two bedrooms, providing space and comfort for the whole family. And with four bathrooms, you’ll never have waiting times.
The closed garage, with space for three cars, offers the convenience and security necessary for the protection of your car.
This house is located in the historic area of the city of Lisbon, surrounded by all the beauty and charm that the capital can offer.
Located in the Lapa neighbourhood where you can feel the grandeur of Lisbon of yesteryear, a place chosen by the nobility and upper class to reside. Its origin dates back to 1770, and it is currently part of the parish of Estrela.
In this noble area of Lisbon, there are several palaces and most of the embassies of foreign countries in Portugal, such as Switzerland, Sweden, Austria, Bulgaria, Finland, Luxembourg, Romania, the Netherlands and China, as well as the São Bento Palace and the official residence of the Prime Minister.
Don’t miss the opportunity to purchase this charming 4 bedroom duplex flat in Lisbon.
Contact us today to schedule a visit and see this house in person.
Areas:
Terrace: 107 m2
Living room: 40 m2
Entrance hall: 11 m2
Open space kitchen : 7 m2
Master Suite: 23 m2
Master suite bathroom: 7 m2
Suite: 17 m2
Bathroom in the suite: 5 m2
Bedroom: 13 m2
Bedroom: 14 m2
Social bathroom: 3 m2
Balconies: 7 m2
Contact
See Phone
House 4 Bedrooms
Alcabideche, Cascais, Distrito de Lisboa
Under construction · 380m²
With Garage
buy
3.120.000 €
Villa, of modern architecture, inserted in a private condominium composed by 4 villas.
The villa is detached, with a private garden and swimming pool, in a 570 lot sqm and with the following distribution:
Entrance floor:
- Entry hall
- common living room: 95,4 sqm
- Fully equipped kitchen, in open space, with MIELE household appliances
- social bathroom
- bedroom/office area: 15 sqm
Upper floor:
- Suite: 30 sqm with closet
- Suite: 25 sqm with closet
- Master suite: 32 sqm with closet
Lower floor:
- Multipurpose room: 36 sqm
- Laundry area: 16 sqm
- Garage: 94 sqm
- Wine cellar with temperature sensor for wine preservation
To highlight the excellent quality finishes with attention to the smallest detail.
Finishes:
- Radiant floor heating
- Radiant roof
- Duct air conditioning system
- Heating of sanitary waters and radiant floor heating by heat pump
- Minimalist high-end window frames and tempered glass
- Barbecue with grill, sink, preparation bench and storage modules
- Main and first floor on solid ash flooring
- 1 floor in large dimensioned porcelain floor with a finish similar to microcement
- Domotics system allowing a centralized management in the control of lighting, blinds, curtains, HVAC with the possibility of creating different environments in the various spaces of the villa
- All the rooms include a dirty clothing vacuum conduct that leads to the laundry area
- Bathrooms coated in microcement, including the flooring and fitted with sanitary ware of the Porcelanosa brand
- Electrical blinds and blackouts system with Windscreen Blackout system
- Transhipment swimming pool, with salt treatment, with counter-current system
- Three-phase sockets installed in the outdoor parking and garage to ensure charging of electric and hybrid vehicles.
Cascais is a Portuguese village famous for its bay, local business and its cosmopolitanism. It is considered the most sophisticated destination of the Lisbon’s region, where small palaces and refined and elegant constructions prevail. With the sea as a scenario, Cascais can be proud of having 7 golf courses, a casino, a marina and countless leisure areas. It is 30 minutes away from Lisbon and its international airport.
Porta da Frente Christie’s is a real estate agency that has been operating in the market for more than two decades. Its focus lays on the highest quality houses and developments, not only in the selling market, but also in the renting market. The company was elected by the prestigious brand Christie’s - one of the most reputable auctioneers, Art institutions and Real Estate of the world - to be represented in Portugal, in the areas of Lisbon, Cascais, Oeiras, Sintra and Alentejo. The main purpose of Porta da Frente Christie’s is to offer a top-notch service to our customers.
The villa is detached, with a private garden and swimming pool, in a 570 lot sqm and with the following distribution:
Entrance floor:
- Entry hall
- common living room: 95,4 sqm
- Fully equipped kitchen, in open space, with MIELE household appliances
- social bathroom
- bedroom/office area: 15 sqm
Upper floor:
- Suite: 30 sqm with closet
- Suite: 25 sqm with closet
- Master suite: 32 sqm with closet
Lower floor:
- Multipurpose room: 36 sqm
- Laundry area: 16 sqm
- Garage: 94 sqm
- Wine cellar with temperature sensor for wine preservation
To highlight the excellent quality finishes with attention to the smallest detail.
Finishes:
- Radiant floor heating
- Radiant roof
- Duct air conditioning system
- Heating of sanitary waters and radiant floor heating by heat pump
- Minimalist high-end window frames and tempered glass
- Barbecue with grill, sink, preparation bench and storage modules
- Main and first floor on solid ash flooring
- 1 floor in large dimensioned porcelain floor with a finish similar to microcement
- Domotics system allowing a centralized management in the control of lighting, blinds, curtains, HVAC with the possibility of creating different environments in the various spaces of the villa
- All the rooms include a dirty clothing vacuum conduct that leads to the laundry area
- Bathrooms coated in microcement, including the flooring and fitted with sanitary ware of the Porcelanosa brand
- Electrical blinds and blackouts system with Windscreen Blackout system
- Transhipment swimming pool, with salt treatment, with counter-current system
- Three-phase sockets installed in the outdoor parking and garage to ensure charging of electric and hybrid vehicles.
Cascais is a Portuguese village famous for its bay, local business and its cosmopolitanism. It is considered the most sophisticated destination of the Lisbon’s region, where small palaces and refined and elegant constructions prevail. With the sea as a scenario, Cascais can be proud of having 7 golf courses, a casino, a marina and countless leisure areas. It is 30 minutes away from Lisbon and its international airport.
Porta da Frente Christie’s is a real estate agency that has been operating in the market for more than two decades. Its focus lays on the highest quality houses and developments, not only in the selling market, but also in the renting market. The company was elected by the prestigious brand Christie’s - one of the most reputable auctioneers, Art institutions and Real Estate of the world - to be represented in Portugal, in the areas of Lisbon, Cascais, Oeiras, Sintra and Alentejo. The main purpose of Porta da Frente Christie’s is to offer a top-notch service to our customers.
Contact
See Phone
Apartment 4 Bedrooms
Cascais e Estoril, Distrito de Lisboa
Under construction · 258m²
With Garage
buy
4.503.569 €
Excellent 4 bedroom flat located on the 4th floor with large areas, 230m2 of private area, 28m2 balcony and parking. Living room and kitchen in OpenSpace with access to the balcony, bedroom suites with dressing room, bathroom and laundry.
Situated in the vibrant centre of Cascais, ToLive shines in the iconic building of the former Oxford Cinema, a cultural landmark transformed into a modern and luxurious building. Cascais Village, with its charming architecture, is your close neighbour and you will still be just steps away from Cascais Bay. The privileged location is one of its great advantages, with the main roads at your fingertips, guaranteeing access to renowned schools and neighbouring cities, thus uniting the tranquillity of Cascais with the effervescence of the nearby metropolises
ToLive is pre-certified by the LEED (Leadership in Energy and Environmental Design) system! This recognition symbolises our uncompromising commitment to excellence in sustainable design and innovation. Every detail of our development has been planned and developed to incorporate sustainable practices and technologies, in order to not only meet, but exceed all modern green building standards. LEED pre-certification ensures that we are on track to offer a space that balances luxury, comfort and sustainability. LEED-certified developments are designed to reduce energy and water consumption and lower the operating costs of the property. In addition to the direct financial benefits, LEED certification also contributes to the health and well-being of residents by offering spaces with much better air quality and healthier work and living environments
It is equipped with Heated Pool in the Wellness area, Infinity Pool on the Rooftop, Spa, Jacuzzi, Dry and Wet Sauna, Technogym Gym, Electric Chargers, Bike Station, Pet Wash, Lobby entrance and fantastic sea views
Situated in the vibrant centre of Cascais, ToLive shines in the iconic building of the former Oxford Cinema, a cultural landmark transformed into a modern and luxurious building. Cascais Village, with its charming architecture, is your close neighbour and you will still be just steps away from Cascais Bay. The privileged location is one of its great advantages, with the main roads at your fingertips, guaranteeing access to renowned schools and neighbouring cities, thus uniting the tranquillity of Cascais with the effervescence of the nearby metropolises
ToLive is pre-certified by the LEED (Leadership in Energy and Environmental Design) system! This recognition symbolises our uncompromising commitment to excellence in sustainable design and innovation. Every detail of our development has been planned and developed to incorporate sustainable practices and technologies, in order to not only meet, but exceed all modern green building standards. LEED pre-certification ensures that we are on track to offer a space that balances luxury, comfort and sustainability. LEED-certified developments are designed to reduce energy and water consumption and lower the operating costs of the property. In addition to the direct financial benefits, LEED certification also contributes to the health and well-being of residents by offering spaces with much better air quality and healthier work and living environments
It is equipped with Heated Pool in the Wellness area, Infinity Pool on the Rooftop, Spa, Jacuzzi, Dry and Wet Sauna, Technogym Gym, Electric Chargers, Bike Station, Pet Wash, Lobby entrance and fantastic sea views
Contact
See Phone
Apartment 4 Bedrooms
Cascais e Estoril, Distrito de Lisboa
Used · 254m²
With Garage
buy
2.490.000 €
4 bedroom penthouse for sale in the centre of Cascais
Brand new 4-bedroom penthouse flat with 254 m² of gross private area, 217 m² terrace with private pool, in a new-build condominium.
This property is an ideal choice for families looking for comfort, elegance, privacy and good areas.
It is organised as follows:
Entrance hall with wardrobes
Living room
Dining room
Guest toilet
Fully equipped BOSCH kitchen
Laundry room
Hallway to bedrooms
4 Suites with wardrobes
All rooms give access to the spacious 217m2 terrace with sea views.
On the floor above the terrace, with a 360º view, you’ll find the swimming pool and deck area.
The flat has the best sun exposure:
East / South / West.
3 Parking spaces (1 with electric charger)
1 storage room
The building has a communal pool and a condominium room with a kitchen and toilet that supports the pool and can also be used for parties.
In addition, the flat is strategically located, just 7 minutes from the A5 and the train station, National and International Colleges, Os Aprendizes, King’s College, St. George’s School, CUF Hospital, Quinta da Marinha and the beaches of central Cascais.
30 minutes from the centre of Lisbon and Lisbon Humberto Delgado Airport.
Its proximity to a variety of services and commercial establishments, as well as its easy connection to public transport, makes it a convenient and practical choice for those looking for urban living without sacrificing tranquillity.
Book your visit now and fall in love with the exclusive lifestyle this property offers.
Porta da Frente Christie’s is a property brokerage company that has been working in the market for over two decades, focusing on the best properties and developments, both for sale and for rent. The company was selected by the prestigious Christie’s International Real Estate brand to represent Portugal in the Lisbon, Cascais, Oeiras and Alentejo areas. The main mission of Christie’s Front Door is to provide an excellent service to all our clients.
Brand new 4-bedroom penthouse flat with 254 m² of gross private area, 217 m² terrace with private pool, in a new-build condominium.
This property is an ideal choice for families looking for comfort, elegance, privacy and good areas.
It is organised as follows:
Entrance hall with wardrobes
Living room
Dining room
Guest toilet
Fully equipped BOSCH kitchen
Laundry room
Hallway to bedrooms
4 Suites with wardrobes
All rooms give access to the spacious 217m2 terrace with sea views.
On the floor above the terrace, with a 360º view, you’ll find the swimming pool and deck area.
The flat has the best sun exposure:
East / South / West.
3 Parking spaces (1 with electric charger)
1 storage room
The building has a communal pool and a condominium room with a kitchen and toilet that supports the pool and can also be used for parties.
In addition, the flat is strategically located, just 7 minutes from the A5 and the train station, National and International Colleges, Os Aprendizes, King’s College, St. George’s School, CUF Hospital, Quinta da Marinha and the beaches of central Cascais.
30 minutes from the centre of Lisbon and Lisbon Humberto Delgado Airport.
Its proximity to a variety of services and commercial establishments, as well as its easy connection to public transport, makes it a convenient and practical choice for those looking for urban living without sacrificing tranquillity.
Book your visit now and fall in love with the exclusive lifestyle this property offers.
Porta da Frente Christie’s is a property brokerage company that has been working in the market for over two decades, focusing on the best properties and developments, both for sale and for rent. The company was selected by the prestigious Christie’s International Real Estate brand to represent Portugal in the Lisbon, Cascais, Oeiras and Alentejo areas. The main mission of Christie’s Front Door is to provide an excellent service to all our clients.
Contact
See Phone
Apartment 4 Bedrooms
Cascais e Estoril, Distrito de Lisboa
Under construction · 258m²
With Garage
buy
3.534.577 €
Excellent 4 bedroom flat located on the 1st floor with large areas, 230m2 of private area, 28m2 balcony and parking. Living room and kitchen in OpenSpace with access to the balcony, bedroom suites with dressing room, bathroom and laundry.
Situated in the vibrant centre of Cascais, ToLive shines in the iconic building of the former Oxford Cinema, a cultural landmark transformed into a modern and luxurious building. Cascais Village, with its charming architecture, is your close neighbour and you will still be just steps away from Cascais Bay. The privileged location is one of its great advantages, with the main roads at your fingertips, guaranteeing access to renowned schools and neighbouring cities, thus uniting the tranquillity of Cascais with the effervescence of the nearby metropolises
ToLive is pre-certified by the LEED (Leadership in Energy and Environmental Design) system! This recognition symbolises our uncompromising commitment to excellence in sustainable design and innovation. Every detail of our development has been planned and developed to incorporate sustainable practices and technologies, in order to not only meet, but exceed all modern green building standards. LEED pre-certification ensures that we are on track to offer a space that balances luxury, comfort and sustainability. LEED-certified developments are designed to reduce energy and water consumption and lower the operating costs of the property. In addition to the direct financial benefits, LEED certification also contributes to the health and well-being of residents by offering spaces with much better air quality and healthier work and living environments
It is equipped with Heated Pool in the Wellness area, Infinity Pool on the Rooftop, Spa, Jacuzzi, Dry and Wet Sauna, Technogym Gym, Electric Chargers, Bike Station, Pet Wash, Lobby entrance and fantastic sea views
Situated in the vibrant centre of Cascais, ToLive shines in the iconic building of the former Oxford Cinema, a cultural landmark transformed into a modern and luxurious building. Cascais Village, with its charming architecture, is your close neighbour and you will still be just steps away from Cascais Bay. The privileged location is one of its great advantages, with the main roads at your fingertips, guaranteeing access to renowned schools and neighbouring cities, thus uniting the tranquillity of Cascais with the effervescence of the nearby metropolises
ToLive is pre-certified by the LEED (Leadership in Energy and Environmental Design) system! This recognition symbolises our uncompromising commitment to excellence in sustainable design and innovation. Every detail of our development has been planned and developed to incorporate sustainable practices and technologies, in order to not only meet, but exceed all modern green building standards. LEED pre-certification ensures that we are on track to offer a space that balances luxury, comfort and sustainability. LEED-certified developments are designed to reduce energy and water consumption and lower the operating costs of the property. In addition to the direct financial benefits, LEED certification also contributes to the health and well-being of residents by offering spaces with much better air quality and healthier work and living environments
It is equipped with Heated Pool in the Wellness area, Infinity Pool on the Rooftop, Spa, Jacuzzi, Dry and Wet Sauna, Technogym Gym, Electric Chargers, Bike Station, Pet Wash, Lobby entrance and fantastic sea views
Contact
See Phone
Apartment 4 Bedrooms
Cascais e Estoril, Distrito de Lisboa
Used · 261m²
With Garage
buy
2.550.000 €
New 4 bedroom duplex apartment with golf and sea views, private pool, located in Quinta da Marinha, in the exclusive Marinha Prime condominium.
Main areas:
2nd floor
Entrance hall 16m2
Living/dining room 44m2
Balcony 12m2 with golf views
Fully equipped kitchen 13m2
Bedroom with wardrobe 17m2
Wc 4m2
1st floor
Master suite 40m2 + Wc 7m2
Balcony 13m2
Suite 19m2 + Wc 5m2
Balcony 3m2
Suite 17m2 + Wc 5m2
Rooftop with panoramic views and two private terraces, totalling 134m2, with private pool and lounge area.
Storage room 37m2
Garage with parking for 3 cars.
The property’s privileged location offers easy access to the main roads, with the A5 just 5 minutes away. In addition, the proximity to train stations, restaurants, hospitals, supermarkets and schools makes this flat a convenient choice for sophisticated and practical living.
The Marinha Prime condominium is a contemporary resort in Quinta da Marinha, designed by the prestigious Promontório studio. Located just a few minutes from the beaches of Cascais and Praia do Guincho, it offers 55 exclusive units on 2.7 hectares of pure luxury. It has two golf courses, a state-of-the-art health club and an equestrian centre. All the properties are furnished and equipped with high quality materials. Maintenance, cleaning, laundry, security and 24-hour reception services are available.
INSIDE LIVING operates in the luxury housing and property investment market. Our team offers a diverse range of excellent services to our clients, such as investor support services, ensuring all the assistance in the selection, purchase, sale or rental of properties, architectural design, interior design, banking and concierge services throughout the process.
Main areas:
2nd floor
Entrance hall 16m2
Living/dining room 44m2
Balcony 12m2 with golf views
Fully equipped kitchen 13m2
Bedroom with wardrobe 17m2
Wc 4m2
1st floor
Master suite 40m2 + Wc 7m2
Balcony 13m2
Suite 19m2 + Wc 5m2
Balcony 3m2
Suite 17m2 + Wc 5m2
Rooftop with panoramic views and two private terraces, totalling 134m2, with private pool and lounge area.
Storage room 37m2
Garage with parking for 3 cars.
The property’s privileged location offers easy access to the main roads, with the A5 just 5 minutes away. In addition, the proximity to train stations, restaurants, hospitals, supermarkets and schools makes this flat a convenient choice for sophisticated and practical living.
The Marinha Prime condominium is a contemporary resort in Quinta da Marinha, designed by the prestigious Promontório studio. Located just a few minutes from the beaches of Cascais and Praia do Guincho, it offers 55 exclusive units on 2.7 hectares of pure luxury. It has two golf courses, a state-of-the-art health club and an equestrian centre. All the properties are furnished and equipped with high quality materials. Maintenance, cleaning, laundry, security and 24-hour reception services are available.
INSIDE LIVING operates in the luxury housing and property investment market. Our team offers a diverse range of excellent services to our clients, such as investor support services, ensuring all the assistance in the selection, purchase, sale or rental of properties, architectural design, interior design, banking and concierge services throughout the process.
Contact
See Phone
House 4 Bedrooms
Guia (Cascais), Cascais e Estoril, Distrito de Lisboa
Used · 210m²
With Garage
buy
2.500.000 €
Located in the Guia area of Cascais, this four-bedroom villa has three floors and a modern design with ample space, just a stone’s throw from the coast, all the shops and the center of Cascais. On the first floor there is an entrance hall, leading to a spacious and bright living room, which opens onto a terrace leading to the garden and pool, a fully equipped kitchen and an additional bedroom and bathroom with shower on the same floor, offering convenience and flexibility; On the upper floor there are two bright bedrooms, each with built-in closets, a bathroom to support the bedrooms and, in addition, there is also a spacious suite; On the lower floor there is a large garage and a laundry room. The meticulously maintained garden and inviting swimming pool offer the perfect setting for outdoor entertaining and relaxation, combining elegance, practicality and a privileged location in Cascais.
Contact
See Phone
House 4 Bedrooms Triplex
Vilamoura, Quarteira, Loulé, Distrito de Faro
New · 311m²
With Garage
buy
3.200.000 €
House with modern, simple and elegant architecture, located in a unique development in the heart of Vilamoura with four suites, the main bedroom has an elegant closet. The spacious basement with 260m2 for two potential storage spaces, a leisure area, guest bathroom and garage for 4 cars. With four bedrooms and six bathrooms, each house totals 561m2 on a plot of 1589m2.
With four en-suite bedrooms, the master bedroom features an elegant walk-in closet. The spacious 260m2 basement for two potential storage spaces, a leisure area, guest bathroom and garage for 4 cars. With four bedrooms and six bathrooms, each villa totals between 556 and 561m2 on a plot between 1482 and 1589m2.
The kitchen, a magnificently equipped space, flows perfectly into the dining area, creating a space that is as functional as it is welcoming.
Entertainment options are plentiful with a living room hosted by a bioethanol fireplace that creates a warm presence in your evenings in the reading or TV space and connected to the fantastic covered terrace and blue reflection of the turquoise pool.
The outdoor space is designed for relaxation and fun, with a heated pool with Bali tiles, a beautiful garden and an outdoor dining area. The security of the property is paramount, with full CCTV coverage outside and full home automation, allowing for peace of mind.
With Terrace, Garage, Outdoor private parking, Laundry space, Basement Storage room
For golf lovers, Vilamoura is a true paradise, with several world-class courses just minutes from your doorstep. The golden sandy beaches invite you to long days of sun and sea, while the lively marina, awarded as one of the best in Europe, offers a variety of top restaurants, bars and stores. For the more adventurous, there are water sports, boat trips and excursions to explore the Algarve coast.
Distances
1.2 km from the famous Vilamoura Marina
2,1 km from Vilamoura beach
3,1 km from Falésia beach
4,2 km from The Old Course - Dom Perdro
30 minutes from Faro Gago Coutinho International Airport
Finishings
Wood floor area (floor 1 and bedroom floor 0)
Porcelain floor in the rest of the house
Hydraulic underfloor heating with heat pump (floor 0 and 1)
Air Conditioning in ducts (floor 0 and 1)
Air Conditioning in wall units (floor -1)
Controlled Mechanical Ventilation - CMV (floor 0 and 1)
Central Vacuum Sistem (floor 0 and 1)
Heated pool with pump
Solar panels with water dissipation for the pool
Alarm and Closed-Circuit Television (CCTV)
Electric vehicle charge point (garage)
Electric garage gates (garage and access lot)
Complete home automatio
EXCLUSIONS
All interior and exterior decoration and furniture. Interior drawings only
illustrative and optional illustrations outside the sales price
Pendant lighting (except built-in LED projectors)
Laundry machines
Curtains and/or blackouts
Swimming pool cover
With four en-suite bedrooms, the master bedroom features an elegant walk-in closet. The spacious 260m2 basement for two potential storage spaces, a leisure area, guest bathroom and garage for 4 cars. With four bedrooms and six bathrooms, each villa totals between 556 and 561m2 on a plot between 1482 and 1589m2.
The kitchen, a magnificently equipped space, flows perfectly into the dining area, creating a space that is as functional as it is welcoming.
Entertainment options are plentiful with a living room hosted by a bioethanol fireplace that creates a warm presence in your evenings in the reading or TV space and connected to the fantastic covered terrace and blue reflection of the turquoise pool.
The outdoor space is designed for relaxation and fun, with a heated pool with Bali tiles, a beautiful garden and an outdoor dining area. The security of the property is paramount, with full CCTV coverage outside and full home automation, allowing for peace of mind.
With Terrace, Garage, Outdoor private parking, Laundry space, Basement Storage room
For golf lovers, Vilamoura is a true paradise, with several world-class courses just minutes from your doorstep. The golden sandy beaches invite you to long days of sun and sea, while the lively marina, awarded as one of the best in Europe, offers a variety of top restaurants, bars and stores. For the more adventurous, there are water sports, boat trips and excursions to explore the Algarve coast.
Distances
1.2 km from the famous Vilamoura Marina
2,1 km from Vilamoura beach
3,1 km from Falésia beach
4,2 km from The Old Course - Dom Perdro
30 minutes from Faro Gago Coutinho International Airport
Finishings
Wood floor area (floor 1 and bedroom floor 0)
Porcelain floor in the rest of the house
Hydraulic underfloor heating with heat pump (floor 0 and 1)
Air Conditioning in ducts (floor 0 and 1)
Air Conditioning in wall units (floor -1)
Controlled Mechanical Ventilation - CMV (floor 0 and 1)
Central Vacuum Sistem (floor 0 and 1)
Heated pool with pump
Solar panels with water dissipation for the pool
Alarm and Closed-Circuit Television (CCTV)
Electric vehicle charge point (garage)
Electric garage gates (garage and access lot)
Complete home automatio
EXCLUSIONS
All interior and exterior decoration and furniture. Interior drawings only
illustrative and optional illustrations outside the sales price
Pendant lighting (except built-in LED projectors)
Laundry machines
Curtains and/or blackouts
Swimming pool cover
Contact
See Phone
Apartment 4 Bedrooms
Cascais e Estoril, Distrito de Lisboa
Used · 234m²
With Swimming Pool
buy
2.450.000 €
Excellent 4 bedroom apartment, of contemporary architecture, in a unique closed condominium, in the centre of Monte Estoril, in a prime area, a 5 minutes’ walking distance from the beach and train station, shopping area and services.
With a 234 sqm Private Gross Area, this ample apartment stands out for its large dimensioned divisions, its luminosity (east/west sun exposure) and the highest quality finishes:
- living room: 68 sqm with access to a 52 sqm terrace;
- fully equipped kitchen;
- laundry area;
- social bathroom;
- bedroom: 14 sqm with access to a balcony;
- bedroom with access to a balcony;
- bathroom to support the two bedrooms;
- master suite 1 with access to balconies;
- suite 2
- 4 parking spaces;
- storage area: 23 sqm.
The condominium benefits from a luxurious romantic garden consisting of several nooks and two communal swimming pools and also concierge.
The parish of Estoril (which is an integral part of the parish of Cascais) is famous for its bay of beaches, cosmopolitanism and its history. It is considered the most sophisticated destination of the Lisbon’s region, where small palaces and refined and elegant constructions prevail.
With the sea as a scenario, Estoril and Cascais can be proud of having 7 golf courses, a casino, a marina and countless leisure areas. It is 30 minutes away from Lisbon and its international airport.
Porta da Frente Christie’s is a real estate agency that has been operating in the market for more than two decades. Its focus lays on the highest quality houses and developments, not only in the selling market, but also in the renting market. The company was elected by the prestigious brand Christie’s - one of the most reputable auctioneers, Art institutions and Real Estate of the world - to be represented in Portugal, in the areas of Lisbon, Cascais, Oeiras, Sintra and Alentejo. The main purpose of Porta da Frente Christie’s is to offer a top-notch service to our customers.
With a 234 sqm Private Gross Area, this ample apartment stands out for its large dimensioned divisions, its luminosity (east/west sun exposure) and the highest quality finishes:
- living room: 68 sqm with access to a 52 sqm terrace;
- fully equipped kitchen;
- laundry area;
- social bathroom;
- bedroom: 14 sqm with access to a balcony;
- bedroom with access to a balcony;
- bathroom to support the two bedrooms;
- master suite 1 with access to balconies;
- suite 2
- 4 parking spaces;
- storage area: 23 sqm.
The condominium benefits from a luxurious romantic garden consisting of several nooks and two communal swimming pools and also concierge.
The parish of Estoril (which is an integral part of the parish of Cascais) is famous for its bay of beaches, cosmopolitanism and its history. It is considered the most sophisticated destination of the Lisbon’s region, where small palaces and refined and elegant constructions prevail.
With the sea as a scenario, Estoril and Cascais can be proud of having 7 golf courses, a casino, a marina and countless leisure areas. It is 30 minutes away from Lisbon and its international airport.
Porta da Frente Christie’s is a real estate agency that has been operating in the market for more than two decades. Its focus lays on the highest quality houses and developments, not only in the selling market, but also in the renting market. The company was elected by the prestigious brand Christie’s - one of the most reputable auctioneers, Art institutions and Real Estate of the world - to be represented in Portugal, in the areas of Lisbon, Cascais, Oeiras, Sintra and Alentejo. The main purpose of Porta da Frente Christie’s is to offer a top-notch service to our customers.
Contact
See Phone
Apartment 4 Bedrooms
Rua António Cardoso, Lordelo do Ouro e Massarelos, Porto, Distrito do Porto
Under construction · 250m²
With Garage
buy
2.100.000 €
4 bedroom penthouse with an area of 251 sq m, balconies with a total area of 140 sq m, 3 parking spaces and storage, inserted in the most recent and luxurious development on Avenida da Baosvista.
It is through this prism that we will live in Boavista: that of innovation, excellence and differentiation.
A unique project in this noble area of the city of Porto, a building that recalls the shape of a diamond, inspired by its beauty, rarity, purity and brilliance.
Gated community with Concierge, Gym and Living Room.
Consisting of 8 floors and 73 apartments divided into T1+1, T2, T3, T3 duplex, T4 duplex and T4 Penthouse, with indoor areas up to 282 square meters and outdoor areas up to 365 square meters
The strength of the exterior lines resembles that of a diamond, while the interior recalls the value of what is most precious: the place we call home.
The location belongs to those who have always made it home, to those who choose it to live, invest or discover.
Versatile, trendy and close to services and access: Boavista brings a new centrality to Porto.
A few meters from the building, there are some of the most emblematic hotels in the city, varied street commerce, the most renowned jeweller in the city, great access, public transport, schools and the new Metro Bus project that will pass by the door.
The Boavista roundabout is a 7-minute walk away and the award-winning Bom Sucesso Market is just 10 minutes away.
Architecture in charge of the highly regarded and award-winning Ventura Partners.
All apartments have parking spaces, storage and balconies, where they are inspired by ’geometric modules of pyramidal shape’, ’creating a continuous play of planes, on all facades’.
This development ’brings a remarkable potential to Avenida da Boavista and the surrounding space’, ’enhancing, modernising and enriching the urban landscape that embraces it’.
The work will start in the 1st quarter of 2024 and will take 3 years for its completion.
Don’t miss this opportunity. Request more information now!
For over 25 years Castelhana has been a renowned name in the Portuguese real estate sector. As a company of Dils group, we specialize in advising businesses, organizations and (institutional) investors in buying, selling, renting, letting and development of residential properties.
Founded in 1999, Castelhana has built one of the largest and most solid real estate portfolios in Portugal over the years, with over 600 renovation and new construction projects.
In Porto, we are based in Foz Do Douro, one of the noblest places in the city. In Lisbon, in Chiado, one of the most emblematic and traditional areas of the capital and in the Algarve next to the renowned Vilamoura Marina.
We are waiting for you. We have a team available to give you the best support in your next real estate investment.
Contact us!
#ref:23262
It is through this prism that we will live in Boavista: that of innovation, excellence and differentiation.
A unique project in this noble area of the city of Porto, a building that recalls the shape of a diamond, inspired by its beauty, rarity, purity and brilliance.
Gated community with Concierge, Gym and Living Room.
Consisting of 8 floors and 73 apartments divided into T1+1, T2, T3, T3 duplex, T4 duplex and T4 Penthouse, with indoor areas up to 282 square meters and outdoor areas up to 365 square meters
The strength of the exterior lines resembles that of a diamond, while the interior recalls the value of what is most precious: the place we call home.
The location belongs to those who have always made it home, to those who choose it to live, invest or discover.
Versatile, trendy and close to services and access: Boavista brings a new centrality to Porto.
A few meters from the building, there are some of the most emblematic hotels in the city, varied street commerce, the most renowned jeweller in the city, great access, public transport, schools and the new Metro Bus project that will pass by the door.
The Boavista roundabout is a 7-minute walk away and the award-winning Bom Sucesso Market is just 10 minutes away.
Architecture in charge of the highly regarded and award-winning Ventura Partners.
All apartments have parking spaces, storage and balconies, where they are inspired by ’geometric modules of pyramidal shape’, ’creating a continuous play of planes, on all facades’.
This development ’brings a remarkable potential to Avenida da Boavista and the surrounding space’, ’enhancing, modernising and enriching the urban landscape that embraces it’.
The work will start in the 1st quarter of 2024 and will take 3 years for its completion.
Don’t miss this opportunity. Request more information now!
For over 25 years Castelhana has been a renowned name in the Portuguese real estate sector. As a company of Dils group, we specialize in advising businesses, organizations and (institutional) investors in buying, selling, renting, letting and development of residential properties.
Founded in 1999, Castelhana has built one of the largest and most solid real estate portfolios in Portugal over the years, with over 600 renovation and new construction projects.
In Porto, we are based in Foz Do Douro, one of the noblest places in the city. In Lisbon, in Chiado, one of the most emblematic and traditional areas of the capital and in the Algarve next to the renowned Vilamoura Marina.
We are waiting for you. We have a team available to give you the best support in your next real estate investment.
Contact us!
#ref:23262
Contact
See Phone
House 4 Bedrooms +1
Cascais e Estoril, Distrito de Lisboa
Used · 253m²
With Garage
buy
2.705.000 €
Future Development NINE ONE, a new and exclusive real estate project located in the heart of Cascais.
NINE ONE is located in the centre of Cascais, one of the most desired areas of the region, offering a perfect combination of comfort and elegance. Just 5 minutes walking distance from the beautiful beaches of Cascais and the vibrant city centre and station, this project provides the convenience of being close to all facilities and the serenity of a privileged location.
The development consists of 9 villas (eight 4 bedroom villas and only a 5 bedroom villa), each with a private garden and swimming pool, providing a personal oasis in the middle of the city. Each villa has been carefully designed to offer comfort and luxury, with the highest quality finishes that reflect a high standard of living.
The NINE ONE villas are spread over three floors, offering well-defined and functional spaces. Each unit has three parking spaces, ensuring the convenience and safety of residents.
With an excellent sun exposure, the villas receive abundant natural light throughout the day, creating welcoming and bright environments. In addition, the modern architecture project is complemented by a particular landscape design, with large dimensioned green spaces that promote a sense of tranquillity and well-being.
The villas with an around 400 sqm gross construction area and a 254 sqm private living area, offer large and comfortable spaces for the whole family. Every detail has been designed to maximize the use of spaces, ensuring functionality and elegance.
NINE ONE is more than a simple real estate project; it is an opportunity to live in the heart of Cascais, with all the comfort and luxury you deserve.
NINE ONE is located in the centre of Cascais, one of the most desired areas of the region, offering a perfect combination of comfort and elegance. Just 5 minutes walking distance from the beautiful beaches of Cascais and the vibrant city centre and station, this project provides the convenience of being close to all facilities and the serenity of a privileged location.
The development consists of 9 villas (eight 4 bedroom villas and only a 5 bedroom villa), each with a private garden and swimming pool, providing a personal oasis in the middle of the city. Each villa has been carefully designed to offer comfort and luxury, with the highest quality finishes that reflect a high standard of living.
The NINE ONE villas are spread over three floors, offering well-defined and functional spaces. Each unit has three parking spaces, ensuring the convenience and safety of residents.
With an excellent sun exposure, the villas receive abundant natural light throughout the day, creating welcoming and bright environments. In addition, the modern architecture project is complemented by a particular landscape design, with large dimensioned green spaces that promote a sense of tranquillity and well-being.
The villas with an around 400 sqm gross construction area and a 254 sqm private living area, offer large and comfortable spaces for the whole family. Every detail has been designed to maximize the use of spaces, ensuring functionality and elegance.
NINE ONE is more than a simple real estate project; it is an opportunity to live in the heart of Cascais, with all the comfort and luxury you deserve.
Contact
See Phone
Penthouse 4 Bedrooms
Boavista (Massarelos), Lordelo do Ouro e Massarelos, Porto, Distrito do Porto
Under construction · 250m²
With Garage
buy
2.100.000 €
Apartamentos Penthouse T4, novos, edifico de prestigio em construção,
Áreas 265,11m2 + jardim com 58,39 m2, Box para 3 carros
Preços a partir de 2.100.000€
Empreendimento Novo em plena Av. da Boavista
Tipologias T1+1 / T2 / T3 / T3 Dx / T4 Dx e Penthouse
É por este Prisma que vivemos a Boavista: o da inovação, da excelência e da diferenciação.
Um edifício que relembra a forma de um diamante, inspirando-se na sua beleza, raridade, pureza e brilho.
A força das linhas exteriores assemelha-se à de um diamante, enquanto o interior relembra o valor do que é mais precioso: o lugar a que chamamos casa .
Inspiradas em ’módulos geométricos de forma piramidal’, as varandas ’criam um jogo contínuo de planos, em todas as fachadas’. O Prisma ’traz um potencial notável para a Avenida da Boavista e para o espaço envolvente’, ’valorizando, modernizando e enriquecendo a paisagem urbana que o abraça’.
ESPAÇOS INTERIORES
ÁREAS ATÉ 282M m2
ESTACIONAMENTO E ARRUMO/ BOX EM TODAS AS TIPOLOGIAS
ESPAÇOS EXTERIORES
ÁREAS ATÉ 365M2
VARANDAS OU TERRAÇOS EM TODAS AS HABITAÇÕES
ESPAÇOS COMUNS
EXCLUSIVOS A MORADORES
JARDIM PRIVATIVO
GINÁSIO
SALA DE CONVÍVIO
SALAS / CIRCULAÇÕES / QUARTOS
Pavimento em soalho estratificado de madeira
de carvalho
Rodapés em MDF hidrófugo, com acabamento
lacado
Paredes em dupla placa de gesso cartonado,
com isolamento acústico e acabamento pintado
Teto falso em gesso cartonado, com isolamento
Sancas para cortinas, com iluminação indireta
em fita LED
Portas em madeira a toda a altura, acabamento
lacado, com dobradiças ocultas
Armários em MDF, com acabamento exterior
lacado e interior em melamina linho mate
Blackouts elétricos nos quartos
Iluminação embutida com tecnologia LED
COZINHAS
Armários em MDF hidrófugo, com acabamento
lacado ou folheado
Eletrodomésticos da marca Siemens
ou equivalente:
Forno / Oven
Placa de Indução / Induction Hob
Exaustor Telescópico / Telescopic Extractor Fan
Combinado Encastrável / Built-in fridge-freezer
Micro-ondas / Microwave
Máquina de Lavar Loiça Encastrável / Built-in
Pavimento em soalho estratificado de madeira
de carvalho
Iluminação embutida com tecnologia LED
INSTALAÇÃO SANITÁRIA SUITE
Pavimento em mármore branco Ibiza ou similar
Paredes em mármore branco Ibiza ou similar
Loiças sanitárias suspensas do tipo Geberit
ou equivalente
Misturadoras de encastrar, do tipo Bruma
ou equivalente
Armários em MDF hidrófugo, com acabamento
lacado ou folheado, tampo em mármore branco
Ibiza ou similar
Iluminação embutida com tecnologia LED
INSTALAÇÃO SANITÁRIA SOCIAL
Pavimento em soalho estratificado de madeira
de carvalho
Paredes em dupla placa de gesso cartonado,
com isolamento acústico e acabamento pintado
Loiças sanitárias suspensas
Misturadoras do tipo Bruma ou equivalente
Armários em MDF hidrófugo, com acabamento
lacado ou folheado
Iluminação embutida com tecnologia LED
CLIMATIZAÇÃO | AQS
Instalação de Ar Condicionado, por condutas
Bomba de calor para AQS
DOMÓTICA
Painel táctil para controlo centralizado
de iluminação, estores e climatização
Inicio construção: 1º trimestre/2024
Para mais informações, contactar o nosso escritório do Porto.
️️️
A PREDIAL LIZ - Sociedade de Mediação Imobiliária, com mais de 65 anos no mercado, sempre se dedicou à atividade imobiliária, a essa data pouco corrente no nosso País.
A forma correta e o dinamismo que sempre orientaram a sua Administração, granjearam-lhe desde logo uma reputação de honorabilidade que se tem considerado inalterada.
Ao longo dos anos e quer se trate de aquisições de pequenas residências, quer da comercialização de grandes empreendimentos, a Empresa soube sempre manter um nível de eficácia e diligência justificativa, por si só, do vasto leque de clientes que a procuram.
Empresas construtoras e Entidades Públicas da maior projeção têm-lhe concedido preferência na comercialização de seus empreendimentos e aquisição de imóveis para instalações próprias.
A sólida organização e a elevada capacidade técnica de quantos a integram conferiram à PREDIAL LIZ o prestígio social que hoje possui, dentro da sua área de atividade.
Excelentes instalações em edifícios próprios, situados nos melhores locais de Lisboa, Porto e Faro, facilitam consulta rápida aos seus ficheiros de propriedades.
Pessoal altamente especializado orienta, no melhor sentido, aplicações de capital e investimentos diversos a par de minucioso estudo e concretização da parte burocrática.
Tendo em conta uma diversificação geográfica, abrimos em 1992 a Delegação Norte, na cidade do Porto e em 1993, a Delegação Sul, na cidade de Faro.
Áreas 265,11m2 + jardim com 58,39 m2, Box para 3 carros
Preços a partir de 2.100.000€
Empreendimento Novo em plena Av. da Boavista
Tipologias T1+1 / T2 / T3 / T3 Dx / T4 Dx e Penthouse
É por este Prisma que vivemos a Boavista: o da inovação, da excelência e da diferenciação.
Um edifício que relembra a forma de um diamante, inspirando-se na sua beleza, raridade, pureza e brilho.
A força das linhas exteriores assemelha-se à de um diamante, enquanto o interior relembra o valor do que é mais precioso: o lugar a que chamamos casa .
Inspiradas em ’módulos geométricos de forma piramidal’, as varandas ’criam um jogo contínuo de planos, em todas as fachadas’. O Prisma ’traz um potencial notável para a Avenida da Boavista e para o espaço envolvente’, ’valorizando, modernizando e enriquecendo a paisagem urbana que o abraça’.
ESPAÇOS INTERIORES
ÁREAS ATÉ 282M m2
ESTACIONAMENTO E ARRUMO/ BOX EM TODAS AS TIPOLOGIAS
ESPAÇOS EXTERIORES
ÁREAS ATÉ 365M2
VARANDAS OU TERRAÇOS EM TODAS AS HABITAÇÕES
ESPAÇOS COMUNS
EXCLUSIVOS A MORADORES
JARDIM PRIVATIVO
GINÁSIO
SALA DE CONVÍVIO
SALAS / CIRCULAÇÕES / QUARTOS
Pavimento em soalho estratificado de madeira
de carvalho
Rodapés em MDF hidrófugo, com acabamento
lacado
Paredes em dupla placa de gesso cartonado,
com isolamento acústico e acabamento pintado
Teto falso em gesso cartonado, com isolamento
Sancas para cortinas, com iluminação indireta
em fita LED
Portas em madeira a toda a altura, acabamento
lacado, com dobradiças ocultas
Armários em MDF, com acabamento exterior
lacado e interior em melamina linho mate
Blackouts elétricos nos quartos
Iluminação embutida com tecnologia LED
COZINHAS
Armários em MDF hidrófugo, com acabamento
lacado ou folheado
Eletrodomésticos da marca Siemens
ou equivalente:
Forno / Oven
Placa de Indução / Induction Hob
Exaustor Telescópico / Telescopic Extractor Fan
Combinado Encastrável / Built-in fridge-freezer
Micro-ondas / Microwave
Máquina de Lavar Loiça Encastrável / Built-in
Pavimento em soalho estratificado de madeira
de carvalho
Iluminação embutida com tecnologia LED
INSTALAÇÃO SANITÁRIA SUITE
Pavimento em mármore branco Ibiza ou similar
Paredes em mármore branco Ibiza ou similar
Loiças sanitárias suspensas do tipo Geberit
ou equivalente
Misturadoras de encastrar, do tipo Bruma
ou equivalente
Armários em MDF hidrófugo, com acabamento
lacado ou folheado, tampo em mármore branco
Ibiza ou similar
Iluminação embutida com tecnologia LED
INSTALAÇÃO SANITÁRIA SOCIAL
Pavimento em soalho estratificado de madeira
de carvalho
Paredes em dupla placa de gesso cartonado,
com isolamento acústico e acabamento pintado
Loiças sanitárias suspensas
Misturadoras do tipo Bruma ou equivalente
Armários em MDF hidrófugo, com acabamento
lacado ou folheado
Iluminação embutida com tecnologia LED
CLIMATIZAÇÃO | AQS
Instalação de Ar Condicionado, por condutas
Bomba de calor para AQS
DOMÓTICA
Painel táctil para controlo centralizado
de iluminação, estores e climatização
Inicio construção: 1º trimestre/2024
Para mais informações, contactar o nosso escritório do Porto.
️️️
A PREDIAL LIZ - Sociedade de Mediação Imobiliária, com mais de 65 anos no mercado, sempre se dedicou à atividade imobiliária, a essa data pouco corrente no nosso País.
A forma correta e o dinamismo que sempre orientaram a sua Administração, granjearam-lhe desde logo uma reputação de honorabilidade que se tem considerado inalterada.
Ao longo dos anos e quer se trate de aquisições de pequenas residências, quer da comercialização de grandes empreendimentos, a Empresa soube sempre manter um nível de eficácia e diligência justificativa, por si só, do vasto leque de clientes que a procuram.
Empresas construtoras e Entidades Públicas da maior projeção têm-lhe concedido preferência na comercialização de seus empreendimentos e aquisição de imóveis para instalações próprias.
A sólida organização e a elevada capacidade técnica de quantos a integram conferiram à PREDIAL LIZ o prestígio social que hoje possui, dentro da sua área de atividade.
Excelentes instalações em edifícios próprios, situados nos melhores locais de Lisboa, Porto e Faro, facilitam consulta rápida aos seus ficheiros de propriedades.
Pessoal altamente especializado orienta, no melhor sentido, aplicações de capital e investimentos diversos a par de minucioso estudo e concretização da parte burocrática.
Tendo em conta uma diversificação geográfica, abrimos em 1992 a Delegação Norte, na cidade do Porto e em 1993, a Delegação Sul, na cidade de Faro.
Contact
See Phone
Apartment 4 Bedrooms
Rua António Cardoso, Lordelo do Ouro e Massarelos, Porto, Distrito do Porto
Under construction · 269m²
With Garage
buy
2.250.000 €
É por este Prisma que se vai viver na Boavista: o da inovação, da excelência e da diferenciação.
Nesta zona nobre da cidade do Porto com um ambicioso empreendimento de habitação de luxo, que se estende por mais de quatro décadas.
Um edifício que relembra a forma de um diamante, inspirando-se na sua beleza, raridade, pureza e brilho.
A LOCALIZAÇÃO
O Porto é de quem sempre fez dele casa, de quem o escolhe para viver, investir ou descobrir.
Historia e cultura, natureza e terreno fértil do empreendedorismo e do desenvolvimento económico: há muitos prismas que a segunda maior cidade portuguesa convida a desvendar.
Versátil, trendy e próxima de serviços e acessos: a Boavista traz uma nova centralidade ao Porto.
É em plena Avenida que se instala o PRISMA.
O EDIFÍCIO
A força das linhas exteriores assemelha-se à de um diamante, enquanto o interior relembra o valor do que é mais precioso: o lugar a que chamamos casa.
A ARQUITECTURA
Inspiradas em ’módulos geométricos de forma piramidal’, as varandas ’criam um jogo contínuo de planos, em todas as fachadas’.
O Prisma ’traz um potencial notável para a Avenida da Boavista e para o espaço envolvente’, ’valorizando, modernizando e enriquecendo a paisagem urbana que o abraça’.
Arquiteto Manuel Ventura
’Edifícios como este, com identidade marcante, enriquecem a vida da cidade e elevam a qualidade do ambiente construído’.
A Roquette Real Estate é uma agência imobiliária com origem no Porto, presente no mercado nacional há mais de 10 anos e
especializada no mercado residencial prime. Focamos a nossa atividade na cidade do Porto.
Conte com uma equipa sempre disponível para lhe dar o melhor apoio no seu próximo negócio.
Estamos à sua espera!
Nesta zona nobre da cidade do Porto com um ambicioso empreendimento de habitação de luxo, que se estende por mais de quatro décadas.
Um edifício que relembra a forma de um diamante, inspirando-se na sua beleza, raridade, pureza e brilho.
A LOCALIZAÇÃO
O Porto é de quem sempre fez dele casa, de quem o escolhe para viver, investir ou descobrir.
Historia e cultura, natureza e terreno fértil do empreendedorismo e do desenvolvimento económico: há muitos prismas que a segunda maior cidade portuguesa convida a desvendar.
Versátil, trendy e próxima de serviços e acessos: a Boavista traz uma nova centralidade ao Porto.
É em plena Avenida que se instala o PRISMA.
O EDIFÍCIO
A força das linhas exteriores assemelha-se à de um diamante, enquanto o interior relembra o valor do que é mais precioso: o lugar a que chamamos casa.
A ARQUITECTURA
Inspiradas em ’módulos geométricos de forma piramidal’, as varandas ’criam um jogo contínuo de planos, em todas as fachadas’.
O Prisma ’traz um potencial notável para a Avenida da Boavista e para o espaço envolvente’, ’valorizando, modernizando e enriquecendo a paisagem urbana que o abraça’.
Arquiteto Manuel Ventura
’Edifícios como este, com identidade marcante, enriquecem a vida da cidade e elevam a qualidade do ambiente construído’.
A Roquette Real Estate é uma agência imobiliária com origem no Porto, presente no mercado nacional há mais de 10 anos e
especializada no mercado residencial prime. Focamos a nossa atividade na cidade do Porto.
Conte com uma equipa sempre disponível para lhe dar o melhor apoio no seu próximo negócio.
Estamos à sua espera!
Contact
See Phone
House 4 Bedrooms +1 Duplex
Birre, Cascais e Estoril, Distrito de Lisboa
New · 218m²
With Garage
buy
3.750.000 €
4+1 Bedroom Villa with swimming pool, lawned garden and excellent sun exposure, located in a quiet residential area of Birre, 5 minutes from Guincho beach.
Currently under construction, the villa will be distributed over 2 floors, with the following configuration:
Ground floor: Entrance hall; Living room with fireplace; Dining room; Fully equipped kitchen; 1 suite with built-in wardrobes; Laundry room; Pantry and guest bathroom;
First floor: Master suite with walk-in closet and 2 suites with built-in wardrobes.
Garden, swimming pool, garage and outdoor parking for 4 cars.
Located in Birre, in a quiet area, less than 10 minutes from the historic center, beaches, Marina and Cascais train station.
Excellent location, close to international schools in Cascais, golf courses and Health Club.
Currently under construction, the villa will be distributed over 2 floors, with the following configuration:
Ground floor: Entrance hall; Living room with fireplace; Dining room; Fully equipped kitchen; 1 suite with built-in wardrobes; Laundry room; Pantry and guest bathroom;
First floor: Master suite with walk-in closet and 2 suites with built-in wardrobes.
Garden, swimming pool, garage and outdoor parking for 4 cars.
Located in Birre, in a quiet area, less than 10 minutes from the historic center, beaches, Marina and Cascais train station.
Excellent location, close to international schools in Cascais, golf courses and Health Club.
Contact
See Phone
Apartment 4 Bedrooms
Santa Maria Maior, Lisboa, Distrito de Lisboa
Under construction · 199m²
With Garage
buy
2.200.000 €
Discover this exceptional T3+1 flat located in the prestigious Chiado district, close to the emblematic Cathedral of Santa Marta.
With a total gross area of 251.45 m² and an outdoor area of 10.35 m², this property is distinguished by its high ceilings, its brightness, its generous spaces and its perfectly preserved old charm.
Located on the ground floor of a building undergoing total renovation until 2026, this flat will become a true architectural gem with meticulous and high-quality finishes. Like all the apartments in this luxury development, it will offer a sophisticated and warm ambience, perfectly blending classic art with modern comforts.
The building’s lift allows direct and private access to the entrance hall of each flat.
Very well laid out, the flat has a spacious living area including a large living room of 44 m², connected to a beautiful kitchen fully equipped with Bosch and LG appliances. The three large suites, accessible by a corridor, ensure total privacy between the day and night spaces. All suites have large wardrobes and marble bathrooms. The 15.75 m² office, connected to the entrance hall, offers total tranquillity.
Thanks to optimal solar orientation, the flat’s 13 large windows, all with balconies, enhance the natural light in each room.
The flat also has a parking space.
The exceptional characteristics of this property are enhanced by its premium location. Located in the heart of Baixa-Chiado, Lisbon’s richest historical and cultural heritage district, future residents will enjoy direct access to the city’s best activities.
Don’t miss this unique opportunity to live in an exceptional setting and make an incredible real estate investment!
With a total gross area of 251.45 m² and an outdoor area of 10.35 m², this property is distinguished by its high ceilings, its brightness, its generous spaces and its perfectly preserved old charm.
Located on the ground floor of a building undergoing total renovation until 2026, this flat will become a true architectural gem with meticulous and high-quality finishes. Like all the apartments in this luxury development, it will offer a sophisticated and warm ambience, perfectly blending classic art with modern comforts.
The building’s lift allows direct and private access to the entrance hall of each flat.
Very well laid out, the flat has a spacious living area including a large living room of 44 m², connected to a beautiful kitchen fully equipped with Bosch and LG appliances. The three large suites, accessible by a corridor, ensure total privacy between the day and night spaces. All suites have large wardrobes and marble bathrooms. The 15.75 m² office, connected to the entrance hall, offers total tranquillity.
Thanks to optimal solar orientation, the flat’s 13 large windows, all with balconies, enhance the natural light in each room.
The flat also has a parking space.
The exceptional characteristics of this property are enhanced by its premium location. Located in the heart of Baixa-Chiado, Lisbon’s richest historical and cultural heritage district, future residents will enjoy direct access to the city’s best activities.
Don’t miss this unique opportunity to live in an exceptional setting and make an incredible real estate investment!
Contact
See Phone
House 4 Bedrooms Duplex
Verdizela , Corroios, Seixal, Distrito de Setúbal
New · 352m²
With Garage
buy
2.290.000 €
Fantastic new 4 bedroom villa for sale in Verdizela
This fabulous brand new villa, built in 2024, has 3 suites, a swimming pool and an extensive lawned garden.
With modern lines and excellent finishes, it has excellent areas that provide you with the space and comfort of a dream home.
The space is spread over two floors. On the ground floor there is a large living/dining room next to the American kitchen with island, which gives access to the pool, creating a rich convivial environment. On this floor there is also the master suite with a huge closet, and an office.
A double height ceiling allowed the creation of a pleasant mezzanine at the top of the staircase. On this floor there are two more suites, both with dressing room and views over the garden. The villa also has a garage, laundry room and pantry.
Luxury finishes such as thermal protection on all facades, aluminium frames with thermal cut and thermal double glazing, electric gates, Mitsubishi Electric Air Conditioning and Bosch Vulcano DHW system with solar panel on the roof.
Premium location in Verdizela, an area of tranquillity and security, close to schools, parks and shopping areas. About 5 minutes from Fonte da Telha beach, 2 minutes from Aroeira Golf Club and about 30 minutes from Lisbon.
Don’t miss this opportunity and come and see it! Contact Casa10!
This fabulous brand new villa, built in 2024, has 3 suites, a swimming pool and an extensive lawned garden.
With modern lines and excellent finishes, it has excellent areas that provide you with the space and comfort of a dream home.
The space is spread over two floors. On the ground floor there is a large living/dining room next to the American kitchen with island, which gives access to the pool, creating a rich convivial environment. On this floor there is also the master suite with a huge closet, and an office.
A double height ceiling allowed the creation of a pleasant mezzanine at the top of the staircase. On this floor there are two more suites, both with dressing room and views over the garden. The villa also has a garage, laundry room and pantry.
Luxury finishes such as thermal protection on all facades, aluminium frames with thermal cut and thermal double glazing, electric gates, Mitsubishi Electric Air Conditioning and Bosch Vulcano DHW system with solar panel on the roof.
Premium location in Verdizela, an area of tranquillity and security, close to schools, parks and shopping areas. About 5 minutes from Fonte da Telha beach, 2 minutes from Aroeira Golf Club and about 30 minutes from Lisbon.
Don’t miss this opportunity and come and see it! Contact Casa10!
Contact
See Phone
Apartment 4 Bedrooms Duplex
Avenidas Novas, Lisboa, Distrito de Lisboa
Under construction · 219m²
With Garage
buy
2.120.000 €
4 Bedroom apartment duplex, new, with 219 sqm (gross floor area), 2 parking space, 2 terraces, private swimming pool and storage room, in the República 5, in Lisbon.
The República 5 is an exclusive project comprising 20 studio to 4-bedroom apartments, offering a sophisticated and elegant lifestyle in the heart of Avenidas Novas, one of the most sought-after and prestigious neighbourhoods in Lisbon.
With a privileged location in Rua de Picoas, this building offers the perfect combination of luxury and comfort, making it the perfect place for those who look for an elegant and cosmopolitan urban life. The development was designed by Saraiva + Associados architecture studio, which created a design with clean lines to create a serene and relaxing atmosphere. Most apartments have private balconies overlooking a quiet street or a private garden and one apartment has a private swimming pool. With dimensions ranging from 44 to 375 sqm, the República 5 apartments have terraces and balconies, parking with 32 electric charging points, parking for bikes and storage rooms.
The surrounding area is one of the major strengths of this project, which is located in the heart of Lisbon, in one of the most prestigious neighbourhoods in the city. With the Saldanha underground station just 2-minute walking distance, the República 5 is surrounded by the best shops in the city, restaurants, supermarkets, pharmacies and all sorts of services. Residents will also have quick access at a walking distance to Saldanha, El Corte Inglés, Campo Pequeno, Eduardo VII Park, Marquês de Pombal, Avenida da Liberdade or the Calouste Gulbenkian Foundation.
The República 5 apartments are a unique opportunity to live in one of the most prestigious neighbourhoods in Lisbon, offering a sophisticated and cosmopolitan urban life.
The República 5 is an exclusive project comprising 20 studio to 4-bedroom apartments, offering a sophisticated and elegant lifestyle in the heart of Avenidas Novas, one of the most sought-after and prestigious neighbourhoods in Lisbon.
With a privileged location in Rua de Picoas, this building offers the perfect combination of luxury and comfort, making it the perfect place for those who look for an elegant and cosmopolitan urban life. The development was designed by Saraiva + Associados architecture studio, which created a design with clean lines to create a serene and relaxing atmosphere. Most apartments have private balconies overlooking a quiet street or a private garden and one apartment has a private swimming pool. With dimensions ranging from 44 to 375 sqm, the República 5 apartments have terraces and balconies, parking with 32 electric charging points, parking for bikes and storage rooms.
The surrounding area is one of the major strengths of this project, which is located in the heart of Lisbon, in one of the most prestigious neighbourhoods in the city. With the Saldanha underground station just 2-minute walking distance, the República 5 is surrounded by the best shops in the city, restaurants, supermarkets, pharmacies and all sorts of services. Residents will also have quick access at a walking distance to Saldanha, El Corte Inglés, Campo Pequeno, Eduardo VII Park, Marquês de Pombal, Avenida da Liberdade or the Calouste Gulbenkian Foundation.
The República 5 apartments are a unique opportunity to live in one of the most prestigious neighbourhoods in Lisbon, offering a sophisticated and cosmopolitan urban life.
Contact
See Phone
House
Estrela (Lapa), Lisboa, Distrito de Lisboa
New · 480m²
With Garage
buy
2.250.000 €
Magnificent 4 bedroom villa with garden, jacuzzi and garage, for sale in Estrela.
Fully approved architectural project, for the realisation of a magnificent property of 480m2 in the fashionable centre of Lisbon.
Designed by the famous architectural firm Barbas Lopes, the house is composed of 4 floors with lift. Very well thought out, this unique house offers incredible views of the city of Lisbon, including stunning views of the Basilica da Estrela.
The floors are distributed as follows:
Floor -1: garage, laundry room, container area.
Floor 0: Access to garage, entrance hall, dining room, kitchen, guest bathroom, garden of 21 m2 with jacuzzi.
1st floor: 1 suite, living room, bathroom and terrace of 11.10 m2.
2nd floor: 2 suites, 1 office and terrace of 10.7m2.
Located in the heart of a fashion district, next to the Jardim da Estrela, this luxury villa will offer a unique quality of life to its future residents.
Don’t miss this opportunity, contact us for more information.
Fully approved architectural project, for the realisation of a magnificent property of 480m2 in the fashionable centre of Lisbon.
Designed by the famous architectural firm Barbas Lopes, the house is composed of 4 floors with lift. Very well thought out, this unique house offers incredible views of the city of Lisbon, including stunning views of the Basilica da Estrela.
The floors are distributed as follows:
Floor -1: garage, laundry room, container area.
Floor 0: Access to garage, entrance hall, dining room, kitchen, guest bathroom, garden of 21 m2 with jacuzzi.
1st floor: 1 suite, living room, bathroom and terrace of 11.10 m2.
2nd floor: 2 suites, 1 office and terrace of 10.7m2.
Located in the heart of a fashion district, next to the Jardim da Estrela, this luxury villa will offer a unique quality of life to its future residents.
Don’t miss this opportunity, contact us for more information.
Contact
See Phone
Apartment 4 Bedrooms
Parque das Nações, Lisboa, Distrito de Lisboa
New · 244m²
With Garage
buy
3.000.000 €
4 Corner apartment in Martinhal Residentes, with a stunning visit over the Parque das Nações, the Vasco da Gama Bridge and the Tagus River.
Composed of Living Room with Kitchen in open space (with balcony of gaveto), Master Suite (with Closet, private toilet and Balcony), 3 Suites (with wardrobe and private toilet), social toilet (with laundry) and Hall / circulation.
All comfort and quality, in the best location in Lisbon!
Contact us for more information!
Composed of Living Room with Kitchen in open space (with balcony of gaveto), Master Suite (with Closet, private toilet and Balcony), 3 Suites (with wardrobe and private toilet), social toilet (with laundry) and Hall / circulation.
All comfort and quality, in the best location in Lisbon!
Contact us for more information!
Contact
See Phone
House 4 Bedrooms +1
Cascais e Estoril, Distrito de Lisboa
Used · 318m²
With Swimming Pool
buy
2.917.000 €
Future Development NINE ONE, a new and exclusive real estate project located in the heart of Cascais.
NINE ONE is located in the centre of Cascais, one of the most desired areas of the region, offering a perfect combination of comfort and elegance. Just 5 minutes walking distance from the beautiful beaches of Cascais and the vibrant city centre and station, this project provides the convenience of being close to all facilities and the serenity of a privileged location.
The development consists of 9 villas (eight 4 bedroom villas and only a 5 bedroom villa), each with a private garden and swimming pool, providing a personal oasis in the middle of the city. Each villa has been carefully designed to offer comfort and luxury, with the highest quality finishes that reflect a high standard of living.
The NINE ONE villas are spread over three floors, offering well-defined and functional spaces. Each unit has three parking spaces, ensuring the convenience and safety of residents.
With an excellent sun exposure, the villas receive abundant natural light throughout the day, creating welcoming and bright environments. In addition, the modern architecture project is complemented by a particular landscape design, with large dimensioned green spaces that promote a sense of tranquillity and well-being.
The villas with an around 400 sqm gross construction area and a 254 sqm private living area, offer large and comfortable spaces for the whole family. Every detail has been designed to maximize the use of spaces, ensuring functionality and elegance.
NINE ONE is more than a simple real estate project; it is an opportunity to live in the heart of Cascais, with all the comfort and luxury you deserve.
NINE ONE is located in the centre of Cascais, one of the most desired areas of the region, offering a perfect combination of comfort and elegance. Just 5 minutes walking distance from the beautiful beaches of Cascais and the vibrant city centre and station, this project provides the convenience of being close to all facilities and the serenity of a privileged location.
The development consists of 9 villas (eight 4 bedroom villas and only a 5 bedroom villa), each with a private garden and swimming pool, providing a personal oasis in the middle of the city. Each villa has been carefully designed to offer comfort and luxury, with the highest quality finishes that reflect a high standard of living.
The NINE ONE villas are spread over three floors, offering well-defined and functional spaces. Each unit has three parking spaces, ensuring the convenience and safety of residents.
With an excellent sun exposure, the villas receive abundant natural light throughout the day, creating welcoming and bright environments. In addition, the modern architecture project is complemented by a particular landscape design, with large dimensioned green spaces that promote a sense of tranquillity and well-being.
The villas with an around 400 sqm gross construction area and a 254 sqm private living area, offer large and comfortable spaces for the whole family. Every detail has been designed to maximize the use of spaces, ensuring functionality and elegance.
NINE ONE is more than a simple real estate project; it is an opportunity to live in the heart of Cascais, with all the comfort and luxury you deserve.
Contact
See Phone
Apartment 4 Bedrooms
Ajuda, Lisboa, Distrito de Lisboa
New · 170m²
With Garage
buy
2.650.000 €
4 bedroom apartment, located in the Unique Belém Development. With high quality finishes, it has a parking space and storage room, 4 bedrooms, 2 of which are suites, fully equipped kitchen, spacious living room with balcony with panoramic river views. It has full air conditioning in all rooms.
Unique Belém is a gated condominium with contemporary architecture, located between the Palácio Nacional da Ajuda and the riverside area of ??Belém. Inside we can find gardens, an outdoor swimming pool and a gym.
Unique Belém is a gated condominium with contemporary architecture, located between the Palácio Nacional da Ajuda and the riverside area of ??Belém. Inside we can find gardens, an outdoor swimming pool and a gym.
Contact
See Phone
House 4 Bedrooms Duplex
Soltroia, Carvalhal, Grândola, Distrito de Setúbal
In project · 325m²
With Garage
buy
2.700.000 €
Moradia para construção com localização única e prestigiada dentro da urbanização Soltroia. Conta com 1340 m2 de terreno e com uma área bruta de 360 m2. A cerca de 50 metros da areia da Praia Atlântica.
Contact
See Phone
See more Luxury for Sale
Bedrooms
Zones
Can’t find the property you’re looking for?
