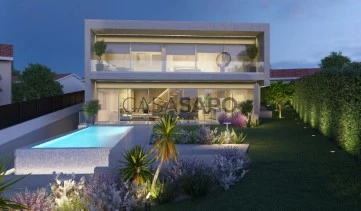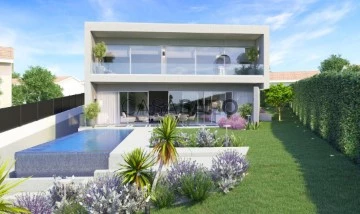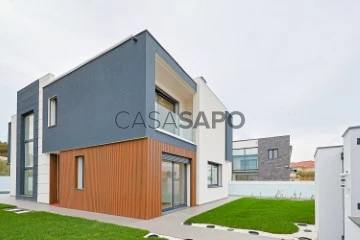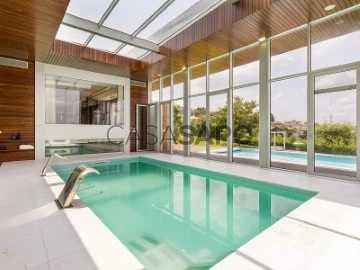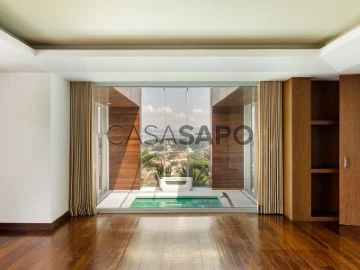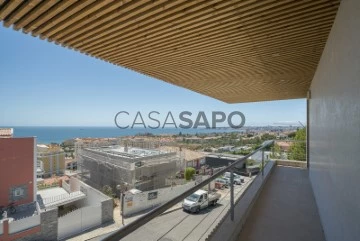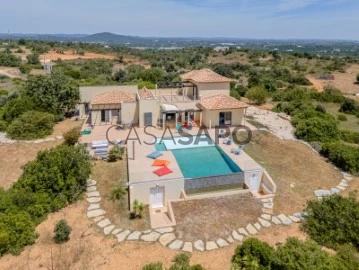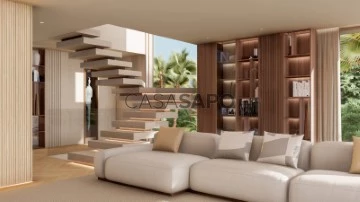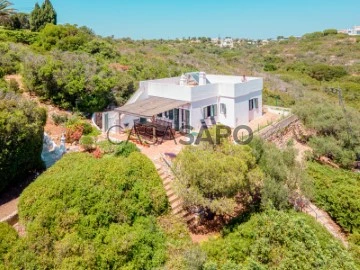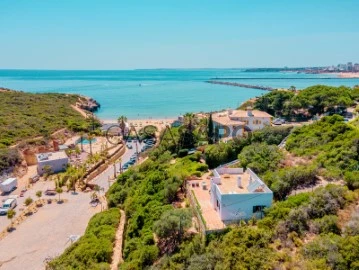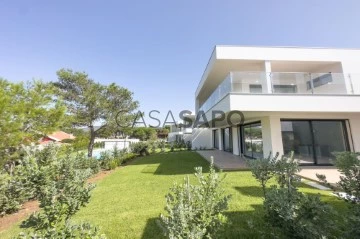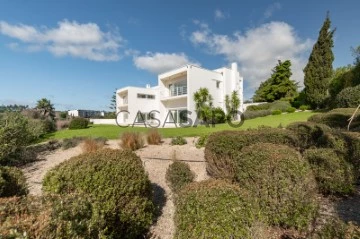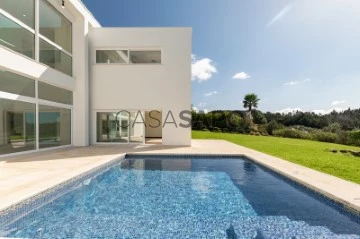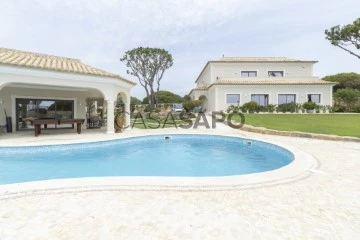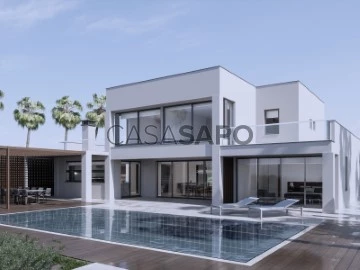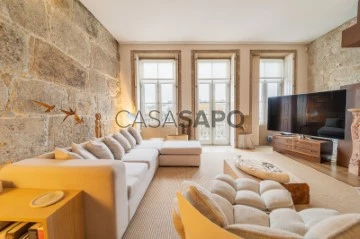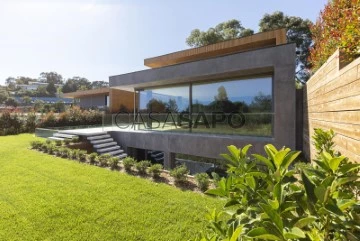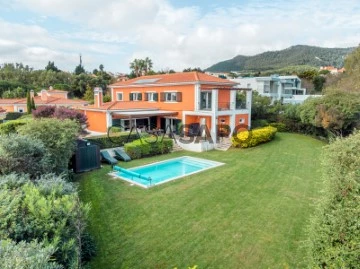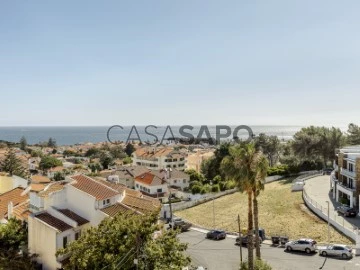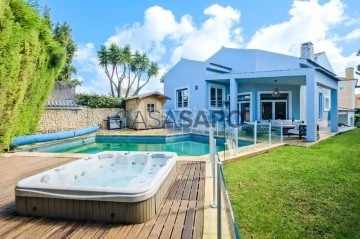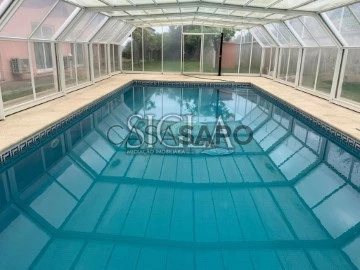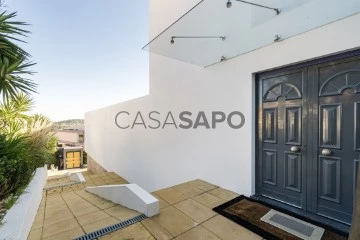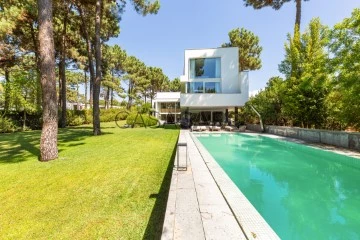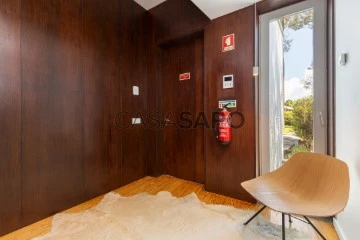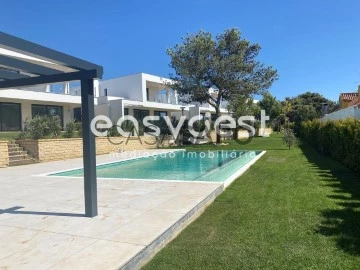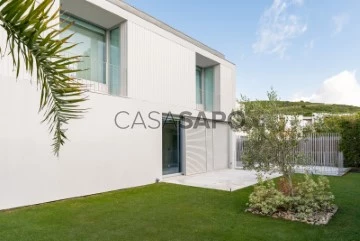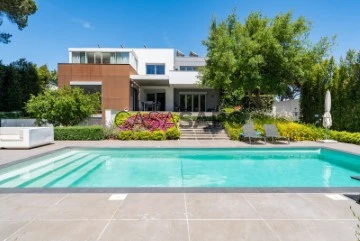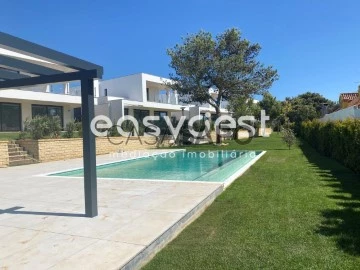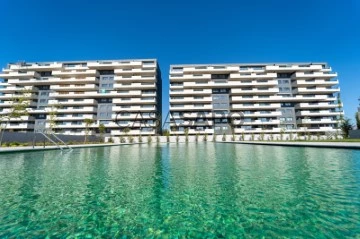Saiba aqui quanto pode pedir
145 Luxury 4 Bedrooms for Sale, with Fireplace/Fireplace heat exchanger
Map
Order by
Relevance
House 4 Bedrooms
Aldeia de Juzo (Cascais), Cascais e Estoril, Distrito de Lisboa
New · 344m²
With Garage
buy
3.850.000 €
Independent Minimalist architecture villa in exposed concrete with pure contemporary lines and unique features that set it apart.
This is a high-quality residential project that combines comfort with exclusivity and environmental concern.
Construction details:
- The masonry with thermal cladding and exposed concrete structure on the outside gives it robustness, comfort and low maintenance.
- The living room, dining room and kitchen offer a large glazed surface that stands out for its 12-meter-long suspended span. This room gives direct access to the infinity pool and garden via a glass walkway.
- All the rooms enjoy natural light, from the sides and/or above, resulting from the solar orientation, south and west. The use of sunlight through skylights located at the top and the interior vertical garden on the lower floor flood the space with natural light.
- The lighting, all in LED, has been specially designed (by an architect specializing in lighting) to provide various pleasant atmospheres of play of light, which highlight the architectural line of the spaces, responding to all the functional and/or aesthetic needs essential to today’s quality of life.
- The kitchen furniture will be of a premium Italian brand, yet to be defined, with Liebherr, Miele and Bora appliances.
- The high quality of this property is underpinned by the use of high quality materials - detailed Finishes Map, available on request.
- Outside, the garden has been designed to be efficient. Plants resistant to the Atlantic climate and low-maintenance will abound. The landscaping follows the minimalist tone, with silver, purple and green colors, of the architecture, with an infinity pool and two parking spaces.
The 540sqm property is distributed as follows:
FLOOR 0: Entrance hall, guest bathroom, living room with suspended fireplace and fully equipped open-plan kitchen of 98sqm, office/TV room with views and exit to the garden and infinity pool.
FLOOR 1: Master suite with walk-in closet and full bathroom with shower and bathtub and balcony overlooking the garden, park and woods. Two suites both with en-suite bathrooms.
FLOOR -1: 152sqm space with natural light and vertical garden, within a closed walkway over two meters wide.
A suite and a glazed gym overlooking the vertical garden and with natural light from the skylights.
Laundry room with outdoor space for laundry.
Garage for two cars. Storage room, cellar and machine room.
Excellent location in Aldeia de Juzo, offering privacy, tranquillity, quick access to the A5 motorway and shops without the daily pressure of Cascais traffic. Very close to Guincho beaches and the Sintra mountains.
This is a high-quality residential project that combines comfort with exclusivity and environmental concern.
Construction details:
- The masonry with thermal cladding and exposed concrete structure on the outside gives it robustness, comfort and low maintenance.
- The living room, dining room and kitchen offer a large glazed surface that stands out for its 12-meter-long suspended span. This room gives direct access to the infinity pool and garden via a glass walkway.
- All the rooms enjoy natural light, from the sides and/or above, resulting from the solar orientation, south and west. The use of sunlight through skylights located at the top and the interior vertical garden on the lower floor flood the space with natural light.
- The lighting, all in LED, has been specially designed (by an architect specializing in lighting) to provide various pleasant atmospheres of play of light, which highlight the architectural line of the spaces, responding to all the functional and/or aesthetic needs essential to today’s quality of life.
- The kitchen furniture will be of a premium Italian brand, yet to be defined, with Liebherr, Miele and Bora appliances.
- The high quality of this property is underpinned by the use of high quality materials - detailed Finishes Map, available on request.
- Outside, the garden has been designed to be efficient. Plants resistant to the Atlantic climate and low-maintenance will abound. The landscaping follows the minimalist tone, with silver, purple and green colors, of the architecture, with an infinity pool and two parking spaces.
The 540sqm property is distributed as follows:
FLOOR 0: Entrance hall, guest bathroom, living room with suspended fireplace and fully equipped open-plan kitchen of 98sqm, office/TV room with views and exit to the garden and infinity pool.
FLOOR 1: Master suite with walk-in closet and full bathroom with shower and bathtub and balcony overlooking the garden, park and woods. Two suites both with en-suite bathrooms.
FLOOR -1: 152sqm space with natural light and vertical garden, within a closed walkway over two meters wide.
A suite and a glazed gym overlooking the vertical garden and with natural light from the skylights.
Laundry room with outdoor space for laundry.
Garage for two cars. Storage room, cellar and machine room.
Excellent location in Aldeia de Juzo, offering privacy, tranquillity, quick access to the A5 motorway and shops without the daily pressure of Cascais traffic. Very close to Guincho beaches and the Sintra mountains.
Contact
See Phone
Detached House 4 Bedrooms Triplex
Cascais e Estoril, Distrito de Lisboa
New · 435m²
With Garage
buy
3.000.000 €
New 4+1 bedroom villa, with heated pool in Cascais, in the area of excellence of Birre, 2 minutes from the access to the A5, Cascais/Lisbon motorway.
Property of contemporary architecture with lift service on the 3 floors, garage, lawn garden with indirect led lighting, heated swimming pool, electric shutters with thermal insulation, PVC frames, underfloor heating, solar panels, electric fireplace, central vacuum, fully equipped kitchen with ceiling extractor fan, induction hob on an island, it also has home automation technology for various facilities, as well as solar panels.
This villa is divided into 3 floors, on the -1 floor, we have a garage for two to three cars, lift access to any of the upper floors, a laundry room with washing machine, dryer and a worktop with a sink, a large multipurpose room, which can be a cinema room and/or a gym, Still with the support of a bathroom and a small storage room.
On the ground floor, we have the property surrounded by a masonry and sheet metal wall, providing good privacy, with video intercom, when we enter we have a garden area with indirect led light and space for some planters, with 3 possible accesses, to the house, swimming pool or even to the garage area.
In the specific property we have, a small entrance hall, a bedroom or office, a guest toilet, lift and a living room with electric fireplace, kitchen in ’open space’, with SIEMENS equipment, where we can highlight coffee machine, compacted oven with microwave with 2 warming drawers, wine chest, built-in fridge and freezer.
We also have an island with induction hob, a ceiling extractor fan, dishwasher and dishwasher and the possibility for smaller quick meals on the same worktop.
From both the kitchen and the living room, we can access the garden and swimming pool, through large sliding shutters, with a good locking system to ensure the safety of the villa.
On the stairs to the 1st floor, we have a good glazed area, allowing excellent lighting, which in turn will give the hall to the 3 suites, as well as the lift.
In the master suite with about 34 m2, we have a built-in wardrobe illuminated by led strips, with glazed doors allowing the organisation and visualisation of the garments.
We also have two other suites with built-in closets, all of them with a balcony.
In the neighbourhood of Birre, which houses luxurious villas, is where this villa is located, which is close to Quinta da Marinha, where we have the equestrian centre, hotels, Guincho beaches, restaurants and golf course...
A few km’s away, we have Cabo da Roca, the westernmost tip of Europe on the way to the village of Sintra, classified as a World Heritage Site by UNESCO.
In the vicinity we have several international schools.
-----
Cascais
It was born as a fishing village, but nowadays it is the terraces, restaurants and shops that enliven the bay and the historic centre.
A first tour will serve to feel the connection to the sea and the relaxed spirit of those who live in Cascais.
-----
Private Luxury Real Estate is a consultancy specialised in the marketing of luxury real estate in the premium areas of Portugal.
We provide a distinguished service of excellence, always bearing in mind that, behind every real estate transaction, there is a person or a family.
The company intends to act in the best interest of its clients, offering discretion, expertise and professionalism, in order to establish lasting relationships with them.
Maximum customer satisfaction is a vital point for the success of Private Luxury Real Estate.
Property of contemporary architecture with lift service on the 3 floors, garage, lawn garden with indirect led lighting, heated swimming pool, electric shutters with thermal insulation, PVC frames, underfloor heating, solar panels, electric fireplace, central vacuum, fully equipped kitchen with ceiling extractor fan, induction hob on an island, it also has home automation technology for various facilities, as well as solar panels.
This villa is divided into 3 floors, on the -1 floor, we have a garage for two to three cars, lift access to any of the upper floors, a laundry room with washing machine, dryer and a worktop with a sink, a large multipurpose room, which can be a cinema room and/or a gym, Still with the support of a bathroom and a small storage room.
On the ground floor, we have the property surrounded by a masonry and sheet metal wall, providing good privacy, with video intercom, when we enter we have a garden area with indirect led light and space for some planters, with 3 possible accesses, to the house, swimming pool or even to the garage area.
In the specific property we have, a small entrance hall, a bedroom or office, a guest toilet, lift and a living room with electric fireplace, kitchen in ’open space’, with SIEMENS equipment, where we can highlight coffee machine, compacted oven with microwave with 2 warming drawers, wine chest, built-in fridge and freezer.
We also have an island with induction hob, a ceiling extractor fan, dishwasher and dishwasher and the possibility for smaller quick meals on the same worktop.
From both the kitchen and the living room, we can access the garden and swimming pool, through large sliding shutters, with a good locking system to ensure the safety of the villa.
On the stairs to the 1st floor, we have a good glazed area, allowing excellent lighting, which in turn will give the hall to the 3 suites, as well as the lift.
In the master suite with about 34 m2, we have a built-in wardrobe illuminated by led strips, with glazed doors allowing the organisation and visualisation of the garments.
We also have two other suites with built-in closets, all of them with a balcony.
In the neighbourhood of Birre, which houses luxurious villas, is where this villa is located, which is close to Quinta da Marinha, where we have the equestrian centre, hotels, Guincho beaches, restaurants and golf course...
A few km’s away, we have Cabo da Roca, the westernmost tip of Europe on the way to the village of Sintra, classified as a World Heritage Site by UNESCO.
In the vicinity we have several international schools.
-----
Cascais
It was born as a fishing village, but nowadays it is the terraces, restaurants and shops that enliven the bay and the historic centre.
A first tour will serve to feel the connection to the sea and the relaxed spirit of those who live in Cascais.
-----
Private Luxury Real Estate is a consultancy specialised in the marketing of luxury real estate in the premium areas of Portugal.
We provide a distinguished service of excellence, always bearing in mind that, behind every real estate transaction, there is a person or a family.
The company intends to act in the best interest of its clients, offering discretion, expertise and professionalism, in order to establish lasting relationships with them.
Maximum customer satisfaction is a vital point for the success of Private Luxury Real Estate.
Contact
See Phone
House 4 Bedrooms +1
São Martinho, Funchal, Ilha da Madeira
Used · 541m²
With Garage
buy
2.650.000 €
4+1 bedroom villa, fully furnished, with 589 sqm of gross floor area, on an 850 sqm plot of land, with exceptional panoramic views of the Atlantic Ocean, Deserted Islands, and Funchal Bay, in one of the most prestigious and premium residential areas of Funchal, Madeira Island. The rustic-style villa features spacious interiors with noble materials such as wood, spread over three floors and an internal elevator, providing comfort and functionality in its living space.
The ground floor offers an entrance courtyard, a 38 sqm dining room open-plan to a spacious 65 sqm living room, which extends to a 31 sqm porch for family lunches or hosting friends, enjoying the garden and scenic views all year round, with tranquility and privacy. It includes a guest bathroom and internal access to the elevator. The fully equipped 31 sqm kitchen with dining area has a work island and a door leading to the side garden. The service area includes a laundry room, sunroom, pantry, utility room, a bedroom, a complete bathroom, and a covered patio. There is the possibility to build a swimming pool in the garden, located in front of the porch, in the most privileged southwest-oriented area of the plot. The side garden allows for a small organic vegetable garden, fruit trees, and herbs, with easy maintenance.
The first floor comprises an elevator, a generous and cozy 26 sqm living room with a balcony and stunning sea views, three suites, two of which with walk-in closets and balconies to enjoy the panoramic views, and an additional bedroom/office. The master suite, with 55 sqm, includes a 19 sqm walk-in closet and two private balconies, one of which overlooks Funchal harbor, the city, and the vast Atlantic.
The basement includes a garage with capacity for five cars, an elevator, a large storage area, pre-installation for a bathroom and dressing room, with the possibility of using part of the space for a gym, and a multi-purpose room for children or adults. The villa stands out for its very spacious areas, elevator, three suites, master suite, and the possibility of building a pool in the best area of the plot. The size of the plot and the excellent residential location, safe, sheltered, and quiet, allow for long-term investment appreciation potential, combining panoramic views with proximity to Funchal, the sea, and the beach area, with the privilege of being able to swim in the sea all year round.
Well-served by accessibility, the villa is a 3-minute drive or a 15-minute walk from Estrada Monumental, one of Funchal’s busiest commercial areas, with all kinds of shops, services, and the best restaurants nearby. It is less than 5 minutes from the Private Hospital and about 10 minutes from the center of Funchal, the marina, as well as nurseries, schools, public schools, leisure spaces such as gardens, tennis courts, and paddle courts. It is a 15-minute drive from Palheiro Golf and 30 minutes from Santo da Serra Golf Club. It is 20 minutes from Madeira International Airport (13 daily flights, 1h30 minutes to Lisbon and 4 daily flights of 2h00 to Porto, in addition to regular flights to 60 airports in 23 countries, including the United Kingdom, Germany, Switzerland, Denmark, Poland, USA, Canada, among others).
Madeira Island is known for its natural beauty, mild climate, and safety. The peaceful environment translates into a safe and high-quality living experience.
The ground floor offers an entrance courtyard, a 38 sqm dining room open-plan to a spacious 65 sqm living room, which extends to a 31 sqm porch for family lunches or hosting friends, enjoying the garden and scenic views all year round, with tranquility and privacy. It includes a guest bathroom and internal access to the elevator. The fully equipped 31 sqm kitchen with dining area has a work island and a door leading to the side garden. The service area includes a laundry room, sunroom, pantry, utility room, a bedroom, a complete bathroom, and a covered patio. There is the possibility to build a swimming pool in the garden, located in front of the porch, in the most privileged southwest-oriented area of the plot. The side garden allows for a small organic vegetable garden, fruit trees, and herbs, with easy maintenance.
The first floor comprises an elevator, a generous and cozy 26 sqm living room with a balcony and stunning sea views, three suites, two of which with walk-in closets and balconies to enjoy the panoramic views, and an additional bedroom/office. The master suite, with 55 sqm, includes a 19 sqm walk-in closet and two private balconies, one of which overlooks Funchal harbor, the city, and the vast Atlantic.
The basement includes a garage with capacity for five cars, an elevator, a large storage area, pre-installation for a bathroom and dressing room, with the possibility of using part of the space for a gym, and a multi-purpose room for children or adults. The villa stands out for its very spacious areas, elevator, three suites, master suite, and the possibility of building a pool in the best area of the plot. The size of the plot and the excellent residential location, safe, sheltered, and quiet, allow for long-term investment appreciation potential, combining panoramic views with proximity to Funchal, the sea, and the beach area, with the privilege of being able to swim in the sea all year round.
Well-served by accessibility, the villa is a 3-minute drive or a 15-minute walk from Estrada Monumental, one of Funchal’s busiest commercial areas, with all kinds of shops, services, and the best restaurants nearby. It is less than 5 minutes from the Private Hospital and about 10 minutes from the center of Funchal, the marina, as well as nurseries, schools, public schools, leisure spaces such as gardens, tennis courts, and paddle courts. It is a 15-minute drive from Palheiro Golf and 30 minutes from Santo da Serra Golf Club. It is 20 minutes from Madeira International Airport (13 daily flights, 1h30 minutes to Lisbon and 4 daily flights of 2h00 to Porto, in addition to regular flights to 60 airports in 23 countries, including the United Kingdom, Germany, Switzerland, Denmark, Poland, USA, Canada, among others).
Madeira Island is known for its natural beauty, mild climate, and safety. The peaceful environment translates into a safe and high-quality living experience.
Contact
See Phone
House 4 Bedrooms Duplex
Liceu, Costa, Guimarães, Distrito de Braga
Used · 955m²
With Garage
buy
2.500.000 €
4-bedroom villa, 1,175 sqm (gross construction area), set in a 4,930 sqm plot of land, with heated indoor and outdoor swimming pools, garden, annex, and garage, in Encosta da Penha, Guimarães, district of Braga. This property is spread over two floors. The entrance floor has an office, living and dining room with swimming pool and city view, fully equipped kitchen with dining area and laundry. Direct access through the kitchen to a covered terrace for dining. The privative area has three suites and one master suite with hydromassage cabin. All with walk-in closet and direct access to a communal balcony, with city view. The lower floor has a game room with access to a large terrace, cinema room, gym, heated indoor swimming pool, and a SPA comprising a changing room, sauna/Turkish bath and jacuzzi, Vichy shower massage and shower massage panel with jets. 119 sqm garage and technical area. Outdoors, there is a heated infinity pool and a relaxation area with city view. It also includes a 170 sqm annex with garage, open-plan living room and kitchen, and a full bathroom. Alongside, a barbecue with a patio. Pergola for outdoor parking and garage for 3 cars with plenty of storage space.
Located in a quiet residential area, close to services, educational establishments, shops, and transport. The villa is 5-minute driving distance from Guimarães railway station, the City Parks, skate parks and leisure facilities, and the historic centre of Guimarães, with the main monuments, terraces, and points of interest. 40 minutes from Porto Airport, 45 minutes from the city of Porto and 3 hours and 40 minutes from Lisbon.
Located in a quiet residential area, close to services, educational establishments, shops, and transport. The villa is 5-minute driving distance from Guimarães railway station, the City Parks, skate parks and leisure facilities, and the historic centre of Guimarães, with the main monuments, terraces, and points of interest. 40 minutes from Porto Airport, 45 minutes from the city of Porto and 3 hours and 40 minutes from Lisbon.
Contact
See Phone
House 4 Bedrooms
Parede, Carcavelos e Parede, Cascais, Distrito de Lisboa
New · 318m²
With Swimming Pool
buy
3.970.000 €
New villa for sale in a quiet area in Parede with stunning views of the sea. Property with 865 sqm of land and 656 sqm of construction area consisting of three floors: The floor 0 consists of entrance hall, large living room with fireplace with about 50 sqm with large windows and with balcony with fantastic views of the sea, social toilet, dining room and spacious kitchen fully equipped with a central island and pantry. The 1st floor consists of a hall with 11 sqm and three suites. One of the Suites has 30 sqm along with a 9 sqm closet and a 12 sqm bathroom with shower and bath base and a balcony with stunning views of the sea to Cascais. The other two suites have 17 sqm along with the bathrooms with 7 and 5 sqm respectively. In the basement is a closed garage with capacity for three cars, a 9 sqm cellar, laundry room, games room with 30 sqm and a 16 sqm bedroom along with a 4.55 sqm bathroom. Through the games room and the bedroom, you have access to a large outdoor patio with 48 sqm and an area with sauna, Turkish bath and jacuzzi. This area has stairs with access to a fantastic swimming pool with one of the cascading sides, area with enough space for sun loungers and also a support kitchen with all appliances, barbecue area, as well as an island to support the dining area. Garden areas and a lake. House with noble finishes and with high quality materials, with high ceilings. Stone pavement and villa with lots of light. Air conditioning and underfloor heating.
Contact
See Phone
House 4 Bedrooms
Bias do Norte, Moncarapacho e Fuseta, Olhão, Distrito de Faro
Used · 376m²
With Garage
buy
2.220.000 €
4-bedroom villa with 376 sqm of gross construction area and a saltwater infinity pool, set on a plot of land of 18,320 sqm, located near the Ria Formosa Natural Park in the Algarve, just a short walk from Fuseta (15 minutes on foot).
Completely renovated in 2020, the villa offers a fantastic panoramic view of the Ria Formosa and the sea between Tavira and Faro, creating an unforgettable sense of vastness. Spread over two above-ground floors plus a basement, it has four suites, three on the ground floor and a master suite on the upper floor. Open-plan dining room with a dining area that can accommodate 20 people, a guest bathroom, and a living room with magnificent sea views. The large basement, with a ventilation system, can be converted into a garage.
The villa features underfloor heating in all bathrooms, central air conditioning, electric shutters with individual and centralized opening/closing, integrated wall-mounted sound system, central vacuum system, and pre-installation for solar panels for accessing renewable energy.
Outside, there is a saltwater infinity pool with LED lighting system with colors, a barbecue area with water and electricity installation.
The nearly two-hectare plot has automatic irrigation for the garden and allows for the construction of an additional 100 sqm annex for storage spaces, a garage, or even accommodating guests.
Located just a 5-minute drive from the beach and the center of Fuseta, 14 minutes from Olhão, and 17 minutes from Tavira. It is also a 25-minute drive from Faro and 2h30 from Lisbon and Seville.
Completely renovated in 2020, the villa offers a fantastic panoramic view of the Ria Formosa and the sea between Tavira and Faro, creating an unforgettable sense of vastness. Spread over two above-ground floors plus a basement, it has four suites, three on the ground floor and a master suite on the upper floor. Open-plan dining room with a dining area that can accommodate 20 people, a guest bathroom, and a living room with magnificent sea views. The large basement, with a ventilation system, can be converted into a garage.
The villa features underfloor heating in all bathrooms, central air conditioning, electric shutters with individual and centralized opening/closing, integrated wall-mounted sound system, central vacuum system, and pre-installation for solar panels for accessing renewable energy.
Outside, there is a saltwater infinity pool with LED lighting system with colors, a barbecue area with water and electricity installation.
The nearly two-hectare plot has automatic irrigation for the garden and allows for the construction of an additional 100 sqm annex for storage spaces, a garage, or even accommodating guests.
Located just a 5-minute drive from the beach and the center of Fuseta, 14 minutes from Olhão, and 17 minutes from Tavira. It is also a 25-minute drive from Faro and 2h30 from Lisbon and Seville.
Contact
See Phone
House 4 Bedrooms
Aldoar, Foz do Douro e Nevogilde, Porto, Distrito do Porto
Under construction · 207m²
With Garage
buy
3.875.000 €
Brand new 4-bedroom villa with 207 sqm of gross construction area above ground, rooftop, suspended swimming pool with sea views, garden, and garage in Molhe 479, in Foz do Douro, Porto. The villa is spread over four floors and features a spacious living room with access to the private garden, a dining room with an open-plan kitchen, and a movable partition. It offers four suites, including a master suite with a large walk-in closet. On the rooftop, there is a suspended swimming pool with sea views and an outdoor leisure area with a pergola, a fire pit, and a dining area.
In Molhe 479, all the villas have a garage for 4 vehicles with an elevator for two vehicles simultaneously, a laundry area, a games room, a wine cellar, and a storage room on the -2 floor.
With contemporary architecture and high-quality materials, the villas are equipped with home automation technology, a hydro fireplace, a garage with an elevator for 4 cars, a wine cellar, and a high-performance air conditioning system.
The location of Molhe 479 is also a strong point of this development, situated just minutes away from the most sought-after sports facilities, beaches, international schools, and private hospitals in the area. It is a 10-minute walk from Homem do Leme and Molhe beaches, as well as various restaurants and terraces in Foz. It is a 5-minute drive from Universidade Católica, Sea Life Porto, Law Tennis Club Foz, Serralves Museum and Gardens, and Porto City Park, and a 10-minute drive from Nossa Senhora do Rosário School, Jardim do Passeio Alegre, and various playgrounds. It is also 20 minutes from Francisco Sá Carneiro Airport.
In Molhe 479, all the villas have a garage for 4 vehicles with an elevator for two vehicles simultaneously, a laundry area, a games room, a wine cellar, and a storage room on the -2 floor.
With contemporary architecture and high-quality materials, the villas are equipped with home automation technology, a hydro fireplace, a garage with an elevator for 4 cars, a wine cellar, and a high-performance air conditioning system.
The location of Molhe 479 is also a strong point of this development, situated just minutes away from the most sought-after sports facilities, beaches, international schools, and private hospitals in the area. It is a 10-minute walk from Homem do Leme and Molhe beaches, as well as various restaurants and terraces in Foz. It is a 5-minute drive from Universidade Católica, Sea Life Porto, Law Tennis Club Foz, Serralves Museum and Gardens, and Porto City Park, and a 10-minute drive from Nossa Senhora do Rosário School, Jardim do Passeio Alegre, and various playgrounds. It is also 20 minutes from Francisco Sá Carneiro Airport.
Contact
See Phone
House 4 Bedrooms
Praia do Pintadinho, Ferragudo, Lagoa, Distrito de Faro
Used · 220m²
buy
2.790.000 €
2-bedroom villa, 63 sqm (gross construction area), in Pintadinho beach, in Ferragudo, Lagoa, Algarve. East and south-facing villa. With an approved project for the construction of a new 4-bedroom villa, 250 sqm, by the architect Thiago Braddell. The 1,600 sqm plot of land is 100 meters from the sea, with pedestrian access to the beach. This villa works as local accommodation.
The villa is within a 2-minute walking distance from Molhe beach and Pintadinho beach. It is located 5-minute driving distance from Ponta do Altar Lighthouse and Caneiros beach, 15 minutes from Portimão and Rocha beach. 17 minutes from AquaShopping and 47 minutes from Faro Airport. Two and a half hours from Lisbon.
The villa is within a 2-minute walking distance from Molhe beach and Pintadinho beach. It is located 5-minute driving distance from Ponta do Altar Lighthouse and Caneiros beach, 15 minutes from Portimão and Rocha beach. 17 minutes from AquaShopping and 47 minutes from Faro Airport. Two and a half hours from Lisbon.
Contact
See Phone
House 4 Bedrooms
Alcabideche, Cascais, Distrito de Lisboa
New · 363m²
With Garage
buy
2.200.000 €
New 4 bedroom villa with modern architecture and straight lines, located in a gated community with swimming pool and garden, in a quiet area, with good access and infrastructure, just 5 minutes from the A5 motorway that connects Cascais to Lisbon and 20 minutes from Lisbon.
The House is located in a private condominium consisting of 5 villas surrounded by a garden area and an outdoor swimming pool for common use throughout the condominium. The Houses were designed from the harmonious fusion of several architectural concepts of Mediterranean inspiration, having been designed to ensure an experience of harmony and community.
This ad is for VILLA A, which has a gross construction area of 476m2, very well distributed over its three floors, which makes this house bring together everything we always look for in a house.
On the ground floor (ground floor) we find an entrance hall with 9m2, a large living room with 51m2 and with direct access to the garden and pool, a furnished and equipped kitchen with direct access to a terrace with barbecue, a guest bathroom and a bedroom en suite with 21m2.
On the ground floor we find the circulation hall, a bedroom en suite with 23m2 with built-in wardrobe and terrace, two bedrooms with 17m2 each and built-in wardrobes.
On the lower floor (basement) we find a laundry room with 25m2, technical room with 12m2, a guest bathroom, a clothesline area and garage with 28m2 for two cars.
The villas are built using noble materials and with great finishes, such as lacquered aluminium frames, with Sunguard HP laminated double glazing with Argon gas air box and isothermal electric shutters, solar panels, high security armoured entrance door, video intercom, IP CCTV alarm and KNX home automation control, central vacuum, air conditioning (cold) by fan-convector, fireplace by UNICHAMA, kitchens equipped with BOSCH appliances, silestone kitchen worktop, water (hot) underfloor heating throughout the habitable house, wall-hung toilets white terrace ’Jacob Defalon Paris’ and others
The Murches - Cascais Condominium is located in the municipality of Cascais, between the Sintra mountains and the Atlantic Ocean, in a residential area where the smell of the sea mixes with the aromas of the mountains. Due to its location, the condominium is close to the renowned Guincho beach (5 minutes by car), the village of Cascais, renowned for its splendid white sand beach, the numerous shops and charming shopping streets and its cosmopolitanism, Estoril which is an internationally renowned tourist centre and where the largest casino in Europe is located, and Sintra, classified as a World Heritage Site by UNESCO.
Do you have any doubts? Do not hesitate to contact us!
AliasHouse - Real Estate has a team that can help you with rigor and confidence throughout the process of buying, selling or renting your property.
Leave us your contact and we will call you free of charge!
.
The House is located in a private condominium consisting of 5 villas surrounded by a garden area and an outdoor swimming pool for common use throughout the condominium. The Houses were designed from the harmonious fusion of several architectural concepts of Mediterranean inspiration, having been designed to ensure an experience of harmony and community.
This ad is for VILLA A, which has a gross construction area of 476m2, very well distributed over its three floors, which makes this house bring together everything we always look for in a house.
On the ground floor (ground floor) we find an entrance hall with 9m2, a large living room with 51m2 and with direct access to the garden and pool, a furnished and equipped kitchen with direct access to a terrace with barbecue, a guest bathroom and a bedroom en suite with 21m2.
On the ground floor we find the circulation hall, a bedroom en suite with 23m2 with built-in wardrobe and terrace, two bedrooms with 17m2 each and built-in wardrobes.
On the lower floor (basement) we find a laundry room with 25m2, technical room with 12m2, a guest bathroom, a clothesline area and garage with 28m2 for two cars.
The villas are built using noble materials and with great finishes, such as lacquered aluminium frames, with Sunguard HP laminated double glazing with Argon gas air box and isothermal electric shutters, solar panels, high security armoured entrance door, video intercom, IP CCTV alarm and KNX home automation control, central vacuum, air conditioning (cold) by fan-convector, fireplace by UNICHAMA, kitchens equipped with BOSCH appliances, silestone kitchen worktop, water (hot) underfloor heating throughout the habitable house, wall-hung toilets white terrace ’Jacob Defalon Paris’ and others
The Murches - Cascais Condominium is located in the municipality of Cascais, between the Sintra mountains and the Atlantic Ocean, in a residential area where the smell of the sea mixes with the aromas of the mountains. Due to its location, the condominium is close to the renowned Guincho beach (5 minutes by car), the village of Cascais, renowned for its splendid white sand beach, the numerous shops and charming shopping streets and its cosmopolitanism, Estoril which is an internationally renowned tourist centre and where the largest casino in Europe is located, and Sintra, classified as a World Heritage Site by UNESCO.
Do you have any doubts? Do not hesitate to contact us!
AliasHouse - Real Estate has a team that can help you with rigor and confidence throughout the process of buying, selling or renting your property.
Leave us your contact and we will call you free of charge!
.
Contact
See Phone
House 4 Bedrooms
Queluz e Belas, Sintra, Distrito de Lisboa
Used · 316m²
With Garage
buy
2.250.000 €
4 bedroom villa with swimming pool, lawned garden and terrace with a stunning view to the exceptional Golf Couse located in Belas Clube de Campo.
Main areas:
Floor 0:
- Hall
- Office
- Social WC
- Living Room
- TV Room
- Dining Room
- Fully equipped kitchen
- Winter Room
Floor 1:
- Living room
- Bedroom
- Bedroom
- Suite with balcony
- Master Suite with Walk-In Closet and Balcony
Floor -1:
- Storage room
- Wc
- Garage
- Technical Area
- Manoeuvring Yard
Master suite with fireplace and bathroom with hydromassage bath, terrace and parking for 2 cars.
Located 30 minutes from the centre of Lisbon and 15 minutes from the centre of Sintra, next to the A16 and A5 motorways, in a quiet area close to schools, public transports, pharmacy, cafés, restaurants and hypermarkets.
INSIDE LIVING operates in the luxury housing and property investment market. Our team offers a diverse range of excellent services to our clients, such as investor support services, ensuring all the assistance in the selection, purchase, sale or rental of properties, architectural design, interior design, banking and concierge services throughout the process.
Main areas:
Floor 0:
- Hall
- Office
- Social WC
- Living Room
- TV Room
- Dining Room
- Fully equipped kitchen
- Winter Room
Floor 1:
- Living room
- Bedroom
- Bedroom
- Suite with balcony
- Master Suite with Walk-In Closet and Balcony
Floor -1:
- Storage room
- Wc
- Garage
- Technical Area
- Manoeuvring Yard
Master suite with fireplace and bathroom with hydromassage bath, terrace and parking for 2 cars.
Located 30 minutes from the centre of Lisbon and 15 minutes from the centre of Sintra, next to the A16 and A5 motorways, in a quiet area close to schools, public transports, pharmacy, cafés, restaurants and hypermarkets.
INSIDE LIVING operates in the luxury housing and property investment market. Our team offers a diverse range of excellent services to our clients, such as investor support services, ensuring all the assistance in the selection, purchase, sale or rental of properties, architectural design, interior design, banking and concierge services throughout the process.
Contact
See Phone
House 4 Bedrooms
Urbanização Al-Sakia, Quarteira, Loulé, Distrito de Faro
Used · 473m²
With Garage
buy
2.500.000 €
Set of two villas, one with 3 bedrooms and 349 sqm of gross construction area, and another one with 1 bedroom and 319 sqm of construction area, set on a plot of land of 2,475 sqm, with a swimming pool, garden, and garage, in the Al-Sakia urbanization, in the prestigious Golden Triangle between Vilamoura, Vale do Lobo, and Almancil, in the Algarve. Both houses are sold furnished.
The 3-bedroom villa consists of a large living and dining room of 56 sqm with access to a 20 sqm terrace, three en-suite bedrooms, a fully fitted kitchen, an office currently used as a bedroom with access to the terrace, a guest bathroom, and a laundry room.
The 1-bedroom villa, on two floors, features a bedroom en-suite, a guest bathroom, a kitchen with a dining area that has direct access to the swimming pool with a water cascade, and storage space in the basement.
The plot of land has a borehole for irrigation.
Al-Sakia is a residential complex located in a quiet area, close to beaches and prestigious golf courses in the region. The development offers a wide range of amenities, such as a gym, sauna, large swimming pool with a jacuzzi, children’s pool, playground, two tennis courts, solarium, and a restaurant/bar with a poolside terrace.
It is located a 9-minute drive from the São Lourenço International School and 18 minutes from the Vilamoura International School, 10 minutes from Vale do Lobo, 12 minutes from the Vilamoura Marina, 16 minutes from Quinta do Lago, areas where you can find commerce, major services, restaurants, and bars, 22 minutes from Faro Airport, and 2 hours and 20 minutes from Lisbon Airport.
The 3-bedroom villa consists of a large living and dining room of 56 sqm with access to a 20 sqm terrace, three en-suite bedrooms, a fully fitted kitchen, an office currently used as a bedroom with access to the terrace, a guest bathroom, and a laundry room.
The 1-bedroom villa, on two floors, features a bedroom en-suite, a guest bathroom, a kitchen with a dining area that has direct access to the swimming pool with a water cascade, and storage space in the basement.
The plot of land has a borehole for irrigation.
Al-Sakia is a residential complex located in a quiet area, close to beaches and prestigious golf courses in the region. The development offers a wide range of amenities, such as a gym, sauna, large swimming pool with a jacuzzi, children’s pool, playground, two tennis courts, solarium, and a restaurant/bar with a poolside terrace.
It is located a 9-minute drive from the São Lourenço International School and 18 minutes from the Vilamoura International School, 10 minutes from Vale do Lobo, 12 minutes from the Vilamoura Marina, 16 minutes from Quinta do Lago, areas where you can find commerce, major services, restaurants, and bars, 22 minutes from Faro Airport, and 2 hours and 20 minutes from Lisbon Airport.
Contact
See Phone
House 4 Bedrooms
Lagos, São Gonçalo de Lagos, Distrito de Faro
Under construction · 337m²
With Garage
buy
3.250.000 €
4 bedroom villa on a completely fenced plot of land of 10,000 m2, with access by electric gate, in the Quinta do Monte Funchal urbanisation, in Lagos.
It is a total remodelling and expansion project of an existing house.
The ground floor consists of an open plan living and dining room with sliding glass doors with direct access to the south facing swimming pool and terrace with BBQ area. The kitchen is fully equipped with island counter and access to the covered outdoor dining area. There is also a service bathroom and a master suite with dressing room on this floor.
The ground floor consists of three suites, all with access to terraces with stunning views.
In the basement there is a garage for two cars with an electric gate and access to the upper floor by the stairs and a lift with access to the three floors of the house.
This house will be equipped with underfloor heating, air conditioning and central vacuum, double glazing, armoured door and home automation system.
It is located 10 km from Porto de Mós Beach, 8 minutes from the centre of Lagos, 8 km from a golf course and 50 minutes from Faro International Airport.
Don’t miss this opportunity!
Castelhana is a Portuguese real estate agency present in the domestic market for over 20 years, specialized in prime residential real estate and recognized for the launch of some of the most distinguished developments in Portugal.
Founded in 1999, Castelhana provides a full service in business brokerage. We are specialists in investment and in the commercialization of real estate.
In the Algarve next to the renowned Vilamoura Marina. In Lisbon, in Chiado, one of the most emblematic and traditional areas of the capital, and in Porto, we are based in Foz Do Douro, one of the noblest places in the city.
We are waiting for you. We have a team available to give you the best support in your next real estate investment.
Contact us!
It is a total remodelling and expansion project of an existing house.
The ground floor consists of an open plan living and dining room with sliding glass doors with direct access to the south facing swimming pool and terrace with BBQ area. The kitchen is fully equipped with island counter and access to the covered outdoor dining area. There is also a service bathroom and a master suite with dressing room on this floor.
The ground floor consists of three suites, all with access to terraces with stunning views.
In the basement there is a garage for two cars with an electric gate and access to the upper floor by the stairs and a lift with access to the three floors of the house.
This house will be equipped with underfloor heating, air conditioning and central vacuum, double glazing, armoured door and home automation system.
It is located 10 km from Porto de Mós Beach, 8 minutes from the centre of Lagos, 8 km from a golf course and 50 minutes from Faro International Airport.
Don’t miss this opportunity!
Castelhana is a Portuguese real estate agency present in the domestic market for over 20 years, specialized in prime residential real estate and recognized for the launch of some of the most distinguished developments in Portugal.
Founded in 1999, Castelhana provides a full service in business brokerage. We are specialists in investment and in the commercialization of real estate.
In the Algarve next to the renowned Vilamoura Marina. In Lisbon, in Chiado, one of the most emblematic and traditional areas of the capital, and in Porto, we are based in Foz Do Douro, one of the noblest places in the city.
We are waiting for you. We have a team available to give you the best support in your next real estate investment.
Contact us!
Contact
See Phone
House 4 Bedrooms
Ribeira (Vitória), Cedofeita, Santo Ildefonso, Sé, Miragaia, São Nicolau e Vitória, Porto, Distrito do Porto
Used · 533m²
With Garage
buy
2.500.000 €
Exclusive 4 bedroom villa with river and pool views, in the heart of Porto
Discover the perfect combination of history and modernity in this unique villa with four bedrooms, interior garden, heated pool, sauna and garage, located in Ribeira.
This magnificent property, enriched by the north wall of the Fernandina Wall, offers a unique living experience with the following characteristics:
- *Privileged Location:* Inserted in the World Heritage area, with stunning views of the Douro River.
- *Generous Space:* With a total area of 533m2, spread over a basement and seven floors.
- *Charming Exteriors:* Balconies and terraces with views of Serra do Pilar/Arrábida and a patio of 11 M2 with exterior access.
- *Tax Benefits:* Exemption from IMI for being a National Monument.
- *Safety & Comfort:* Anti-seismic inner cage, intrusion detection system, with alarm and automatic switch-on, fire detection system, gas detection system with general cut-out, flood detection system with general cut-out, garage for 2+1 cars, heated swimming pool, sauna, panoramic lift, and advanced home automation system.
- *Luxury Amenities:* Underfloor heating, internet/tv/phone in all rooms, full security system, and kitchen equipped with Siemens appliances.
- *Design and Quality:* High-end finishes with luminaires from recognised designers, solid wood floors, interior garden, and wooden frames with double glazing.
South/North orientation.
This exclusive property is not just a house, it is a legacy, a piece of history with the comfort and technology of the 21st century.
Come and see your next home!
Castelhana is a Portuguese real estate agency present in the national market for more than 20 years, specialised in the prime residential market and recognised for the launch of some of the most notorious developments in the national real estate panorama.
Founded in 1999, Castelhana provides a comprehensive service in business mediation. We are specialists in investment and real estate marketing.
In Porto, we are based in Foz Do Douro, one of the noblest places in the city. In Lisbon, in Chiado, one of the most emblematic and traditional areas of the capital and in the Algarve region next to the renowned Vilamoura Marina.
We look forward to seeing you. We have a team available to give you the best support in your next real estate investment.
Contact us!
Discover the perfect combination of history and modernity in this unique villa with four bedrooms, interior garden, heated pool, sauna and garage, located in Ribeira.
This magnificent property, enriched by the north wall of the Fernandina Wall, offers a unique living experience with the following characteristics:
- *Privileged Location:* Inserted in the World Heritage area, with stunning views of the Douro River.
- *Generous Space:* With a total area of 533m2, spread over a basement and seven floors.
- *Charming Exteriors:* Balconies and terraces with views of Serra do Pilar/Arrábida and a patio of 11 M2 with exterior access.
- *Tax Benefits:* Exemption from IMI for being a National Monument.
- *Safety & Comfort:* Anti-seismic inner cage, intrusion detection system, with alarm and automatic switch-on, fire detection system, gas detection system with general cut-out, flood detection system with general cut-out, garage for 2+1 cars, heated swimming pool, sauna, panoramic lift, and advanced home automation system.
- *Luxury Amenities:* Underfloor heating, internet/tv/phone in all rooms, full security system, and kitchen equipped with Siemens appliances.
- *Design and Quality:* High-end finishes with luminaires from recognised designers, solid wood floors, interior garden, and wooden frames with double glazing.
South/North orientation.
This exclusive property is not just a house, it is a legacy, a piece of history with the comfort and technology of the 21st century.
Come and see your next home!
Castelhana is a Portuguese real estate agency present in the national market for more than 20 years, specialised in the prime residential market and recognised for the launch of some of the most notorious developments in the national real estate panorama.
Founded in 1999, Castelhana provides a comprehensive service in business mediation. We are specialists in investment and real estate marketing.
In Porto, we are based in Foz Do Douro, one of the noblest places in the city. In Lisbon, in Chiado, one of the most emblematic and traditional areas of the capital and in the Algarve region next to the renowned Vilamoura Marina.
We look forward to seeing you. We have a team available to give you the best support in your next real estate investment.
Contact us!
Contact
See Phone
Detached House 4 Bedrooms
Alcabideche, Cascais, Distrito de Lisboa
Under construction · 380m²
With Garage
buy
3.120.000 €
Villa, of modern architecture, inserted in a private condominium composed by 4 villas.
The villa is detached, with a private garden and swimming pool, in a 570 lot sqm and with the following distribution:
Entrance floor:
- Entry hall
- common living room: 95,4 sqm
- Fully equipped kitchen, in open space, with MIELE household appliances
- social bathroom
- bedroom/office area: 15 sqm
Upper floor:
- Suite: 30 sqm with closet
- Suite: 25 sqm with closet
- Master suite: 32 sqm with closet
Lower floor:
- Multipurpose room: 36 sqm
- Laundry area: 16 sqm
- Garage: 94 sqm
- Wine cellar with temperature sensor for wine preservation
To highlight the excellent quality finishes with attention to the smallest detail.
Finishes:
- Radiant floor heating
- Radiant roof
- Duct air conditioning system
- Heating of sanitary waters and radiant floor heating by heat pump
- Minimalist high-end window frames and tempered glass
- Barbecue with grill, sink, preparation bench and storage modules
- Main and first floor on solid ash flooring
- 1 floor in large dimensioned porcelain floor with a finish similar to microcement
- Domotics system allowing a centralized management in the control of lighting, blinds, curtains, HVAC with the possibility of creating different environments in the various spaces of the villa
- All the rooms include a dirty clothing vacuum conduct that leads to the laundry area
- Bathrooms coated in microcement, including the flooring and fitted with sanitary ware of the Porcelanosa brand
- Electrical blinds and blackouts system with Windscreen Blackout system
- Transhipment swimming pool, with salt treatment, with counter-current system
- Three-phase sockets installed in the outdoor parking and garage to ensure charging of electric and hybrid vehicles.
Cascais is a Portuguese village famous for its bay, local business and its cosmopolitanism. It is considered the most sophisticated destination of the Lisbon’s region, where small palaces and refined and elegant constructions prevail. With the sea as a scenario, Cascais can be proud of having 7 golf courses, a casino, a marina and countless leisure areas. It is 30 minutes away from Lisbon and its international airport.
Porta da Frente Christie’s is a real estate agency that has been operating in the market for more than two decades. Its focus lays on the highest quality houses and developments, not only in the selling market, but also in the renting market. The company was elected by the prestigious brand Christie’s - one of the most reputable auctioneers, Art institutions and Real Estate of the world - to be represented in Portugal, in the areas of Lisbon, Cascais, Oeiras, Sintra and Alentejo. The main purpose of Porta da Frente Christie’s is to offer a top-notch service to our customers.
The villa is detached, with a private garden and swimming pool, in a 570 lot sqm and with the following distribution:
Entrance floor:
- Entry hall
- common living room: 95,4 sqm
- Fully equipped kitchen, in open space, with MIELE household appliances
- social bathroom
- bedroom/office area: 15 sqm
Upper floor:
- Suite: 30 sqm with closet
- Suite: 25 sqm with closet
- Master suite: 32 sqm with closet
Lower floor:
- Multipurpose room: 36 sqm
- Laundry area: 16 sqm
- Garage: 94 sqm
- Wine cellar with temperature sensor for wine preservation
To highlight the excellent quality finishes with attention to the smallest detail.
Finishes:
- Radiant floor heating
- Radiant roof
- Duct air conditioning system
- Heating of sanitary waters and radiant floor heating by heat pump
- Minimalist high-end window frames and tempered glass
- Barbecue with grill, sink, preparation bench and storage modules
- Main and first floor on solid ash flooring
- 1 floor in large dimensioned porcelain floor with a finish similar to microcement
- Domotics system allowing a centralized management in the control of lighting, blinds, curtains, HVAC with the possibility of creating different environments in the various spaces of the villa
- All the rooms include a dirty clothing vacuum conduct that leads to the laundry area
- Bathrooms coated in microcement, including the flooring and fitted with sanitary ware of the Porcelanosa brand
- Electrical blinds and blackouts system with Windscreen Blackout system
- Transhipment swimming pool, with salt treatment, with counter-current system
- Three-phase sockets installed in the outdoor parking and garage to ensure charging of electric and hybrid vehicles.
Cascais is a Portuguese village famous for its bay, local business and its cosmopolitanism. It is considered the most sophisticated destination of the Lisbon’s region, where small palaces and refined and elegant constructions prevail. With the sea as a scenario, Cascais can be proud of having 7 golf courses, a casino, a marina and countless leisure areas. It is 30 minutes away from Lisbon and its international airport.
Porta da Frente Christie’s is a real estate agency that has been operating in the market for more than two decades. Its focus lays on the highest quality houses and developments, not only in the selling market, but also in the renting market. The company was elected by the prestigious brand Christie’s - one of the most reputable auctioneers, Art institutions and Real Estate of the world - to be represented in Portugal, in the areas of Lisbon, Cascais, Oeiras, Sintra and Alentejo. The main purpose of Porta da Frente Christie’s is to offer a top-notch service to our customers.
Contact
See Phone
House 4 Bedrooms +1
Beloura (São Pedro Penaferrim), S.Maria e S.Miguel, S.Martinho, S.Pedro Penaferrim, Sintra, Distrito de Lisboa
Used · 354m²
With Garage
buy
2.100.000 €
4+1 bedroom villa, with 345 m2 of gross construction area, set on a plot of 1,400 m2, with garden and swimming pool, in the gated community of Quinta da Beloura, in Sintra. The villa is spread over two floors. The ground floor comprises a 30m2 entrance hall, a 65 m2 living room, dining room, office, guest bathroom, fully equipped kitchen, pantry, and laundry room. The social area has access to an outdoor terrace with a lounge area and dining area. There is also a bathroom for the pool area and a storage room. On the upper floor, there is a suite with a walk-in closet and private balcony. This floor also features three bedrooms with two additional bathrooms. The villa offers views of the golf course and east-west solar exposure. It also includes underfloor heating, air conditioning in all rooms, photovoltaic panels, double glazed windows, an alarm system with external cameras, parking space for three cars, and an electric car charger.
In Quinta da Beloura, you will find all kinds of shops and services, green areas, leisure facilities, lakes, a golf course, the Beloura Tennis Academy, and the Holmes Place gym.
Just a few minutes away from the International Schools The American School in Portugal (TASIS) and Carlucci American International School of Lisbon (CAISL). In Quinta da Beloura, you will find all kinds of shops and services, green areas, and a playground. It is a 5-minute drive from Corte Inglês Beloura and 10 minutes from the main shopping centers CascaiShopping and Alegro Sintra. Easy access to IC19, A16, and A5. 10 minutes from the historic center of Sintra and 20 minutes from Lisbon and Humberto Delgado Airport.
In Quinta da Beloura, you will find all kinds of shops and services, green areas, leisure facilities, lakes, a golf course, the Beloura Tennis Academy, and the Holmes Place gym.
Just a few minutes away from the International Schools The American School in Portugal (TASIS) and Carlucci American International School of Lisbon (CAISL). In Quinta da Beloura, you will find all kinds of shops and services, green areas, and a playground. It is a 5-minute drive from Corte Inglês Beloura and 10 minutes from the main shopping centers CascaiShopping and Alegro Sintra. Easy access to IC19, A16, and A5. 10 minutes from the historic center of Sintra and 20 minutes from Lisbon and Humberto Delgado Airport.
Contact
See Phone
House 4 Bedrooms +1
Centro (Parede), Carcavelos e Parede, Cascais, Distrito de Lisboa
Used · 398m²
With Garage
buy
2.650.000 €
4+1 bedroom villa with 398 sqm of constructed area, an 18 sqm terrace, a 53 sqm patio with barbecue, sea views from practically every room, and a garage for two cars, in Parede, Cascais.
Completely renovated in 2023 with high-quality and durable materials, the villa is spread over four floors. On the ground floor, there is a garage for two vehicles that includes two charging stations for electric cars, a laundry room, storage space, and an additional room or bedroom with a full bathroom. On the first floor, there is a fully equipped kitchen with an island, Dekton countertops, and LED illuminated cabinets. On the second floor, there are three spacious ensuite bedrooms with built-in wardrobes and ample natural light. On the top floor, there is a master suite with a fireplace with a heat recovery system, a walk-in closet of approximately 7 sqm, a full bathroom, large windows, and sea views.
The villa is equipped with double-glazed windows, air conditioning with a 500 ml heat pump from the brand Daikin, and electric blinds on all windows.
It has easy access to the Marginal road and the A5 highway, a 20-minute walk from S. Pedro do Estoril Beach, and a 10-minute walk from the train station. It is a 10-minute drive from Nova University and St. Julian’s School, a 15-minute drive from Salesian School of Estoril, German School (Deutsche Schule Lisbon), and Santo António International School. It is a 20-minute drive from Amor de Deus College and 25 minutes from TASIS (The American School in Portugal) and CAISL (Carlucci American International School of Lisbon). It is a 45-minute drive from Lisbon and Humberto Delgado Airport.
Completely renovated in 2023 with high-quality and durable materials, the villa is spread over four floors. On the ground floor, there is a garage for two vehicles that includes two charging stations for electric cars, a laundry room, storage space, and an additional room or bedroom with a full bathroom. On the first floor, there is a fully equipped kitchen with an island, Dekton countertops, and LED illuminated cabinets. On the second floor, there are three spacious ensuite bedrooms with built-in wardrobes and ample natural light. On the top floor, there is a master suite with a fireplace with a heat recovery system, a walk-in closet of approximately 7 sqm, a full bathroom, large windows, and sea views.
The villa is equipped with double-glazed windows, air conditioning with a 500 ml heat pump from the brand Daikin, and electric blinds on all windows.
It has easy access to the Marginal road and the A5 highway, a 20-minute walk from S. Pedro do Estoril Beach, and a 10-minute walk from the train station. It is a 10-minute drive from Nova University and St. Julian’s School, a 15-minute drive from Salesian School of Estoril, German School (Deutsche Schule Lisbon), and Santo António International School. It is a 20-minute drive from Amor de Deus College and 25 minutes from TASIS (The American School in Portugal) and CAISL (Carlucci American International School of Lisbon). It is a 45-minute drive from Lisbon and Humberto Delgado Airport.
Contact
See Phone
House 4 Bedrooms
Cascais e Estoril, Distrito de Lisboa
Remodelled · 330m²
With Garage
buy
2.095.000 €
FAÇA CONNOSCO O MELHOR NEGÓCIO - NEGOCIÁVEL
Fantástica Moradia de 5 assoalhadas, com mais de 330 m2 de área útil m2, implantada num lote de 800 m2, junto ao King’s College em Cascais. Totalmente remodelada há pouco tempo com matérias da mais elevada qualidade e muito bom gosto.
Com uma grande área de implantação, a casa desenvolve-se em torno de um grande salão central, com lareira e uma multiplicidade de ambientes diferentes, em vários meios pisos e mezanino, cada um com o seu encanto próprio. A cozinha, com uma grande ilha central, está totalmente equipada com eletrodomésticos de elevada eficiência energética.
No piso térreo temos ainda uma master suite, com walk in closet e um fantástico WC com banheira e base duche. Um quarto ou escritório, consoante as suas necessidades, com armários de parede. Este piso conta com um WC’s completo de apoio. As áreas de circulação são muito amplas e fluidas.
Subindo as escadas, em mezanino, uma zona aberta para a sala onde vamos encontrar uma segunda sala, atualmente usada como zona de lazer, mas que poderá ser um simpático escritório. Ainda neste espaço, há uma divisão, atualmente usada como área de desporto, que ficará ao sabor da sua imaginação. Neste piso temos ainda uma suite, com varias zonas de armários de parede e um moderno WC com base de duche. Completam este piso, mais um quarto, também de dimensões generosas e um prático WC com base de duche.
No piso inferior, com acesso quer pelo interior quer pelo exterior, há um espaço polivalente que pode ser usado como ginásio ou lavandaria e zona de tratamento de roupas ou mesmo como um quarto de pessoal de apoio doméstico, dado que dispõe também dum amplo e completo WC. Neste piso, há ainda um atelier/estúdio no jardim exterior e uma garagem fechada para um ou dois carros. Na rampa de acesso à garagem é possível estacionar um carro e mais um no interior, junto à entrada da casa.
Os materiais falam por si. As janelas são de elevada qualidade com oscilobatente e corte térmico, estores elétricos. As madeiras são nobres. Toda a iluminação em Led. Aquecimento central muito eficiente em toda a casa. Ar condicionado com regulação em todas as divisões. Sistema central de som no interior e exterior. Um moderno sistema de alarme com registo de imagem nada foi deixado ao acaso!
No exterior, um grande telheiro, em frente à sala, abra portas para o jardim. A piscina, de dimensões generosas, está protegida por uma discreta vedação em vidro temperado. Nesta zona temos ainda um moderno jacúzi, uma sauna nórdica e uma área de churrasco.
Propriedade toda vedada e portões automáticos com abertura remota
Numa zona em forte valorização urbanística, esta moradia fica a poucos passos do King’s College, muito perto do acesso à autoestrada e simultaneamente muito perto do centro de Cascais, das praias e do Golf.
Tratamos do seu processo de crédito, sem burocracias apresentando as melhores soluções para cada cliente.
Intermediário de crédito certificado pelo Banco de Portugal com o nº 0001802.
Ajudamos com todo o processo! Entre em contacto connosco ou deixe-nos os seus dados e entraremos em contacto assim que possível!
CA95303NM
Fantástica Moradia de 5 assoalhadas, com mais de 330 m2 de área útil m2, implantada num lote de 800 m2, junto ao King’s College em Cascais. Totalmente remodelada há pouco tempo com matérias da mais elevada qualidade e muito bom gosto.
Com uma grande área de implantação, a casa desenvolve-se em torno de um grande salão central, com lareira e uma multiplicidade de ambientes diferentes, em vários meios pisos e mezanino, cada um com o seu encanto próprio. A cozinha, com uma grande ilha central, está totalmente equipada com eletrodomésticos de elevada eficiência energética.
No piso térreo temos ainda uma master suite, com walk in closet e um fantástico WC com banheira e base duche. Um quarto ou escritório, consoante as suas necessidades, com armários de parede. Este piso conta com um WC’s completo de apoio. As áreas de circulação são muito amplas e fluidas.
Subindo as escadas, em mezanino, uma zona aberta para a sala onde vamos encontrar uma segunda sala, atualmente usada como zona de lazer, mas que poderá ser um simpático escritório. Ainda neste espaço, há uma divisão, atualmente usada como área de desporto, que ficará ao sabor da sua imaginação. Neste piso temos ainda uma suite, com varias zonas de armários de parede e um moderno WC com base de duche. Completam este piso, mais um quarto, também de dimensões generosas e um prático WC com base de duche.
No piso inferior, com acesso quer pelo interior quer pelo exterior, há um espaço polivalente que pode ser usado como ginásio ou lavandaria e zona de tratamento de roupas ou mesmo como um quarto de pessoal de apoio doméstico, dado que dispõe também dum amplo e completo WC. Neste piso, há ainda um atelier/estúdio no jardim exterior e uma garagem fechada para um ou dois carros. Na rampa de acesso à garagem é possível estacionar um carro e mais um no interior, junto à entrada da casa.
Os materiais falam por si. As janelas são de elevada qualidade com oscilobatente e corte térmico, estores elétricos. As madeiras são nobres. Toda a iluminação em Led. Aquecimento central muito eficiente em toda a casa. Ar condicionado com regulação em todas as divisões. Sistema central de som no interior e exterior. Um moderno sistema de alarme com registo de imagem nada foi deixado ao acaso!
No exterior, um grande telheiro, em frente à sala, abra portas para o jardim. A piscina, de dimensões generosas, está protegida por uma discreta vedação em vidro temperado. Nesta zona temos ainda um moderno jacúzi, uma sauna nórdica e uma área de churrasco.
Propriedade toda vedada e portões automáticos com abertura remota
Numa zona em forte valorização urbanística, esta moradia fica a poucos passos do King’s College, muito perto do acesso à autoestrada e simultaneamente muito perto do centro de Cascais, das praias e do Golf.
Tratamos do seu processo de crédito, sem burocracias apresentando as melhores soluções para cada cliente.
Intermediário de crédito certificado pelo Banco de Portugal com o nº 0001802.
Ajudamos com todo o processo! Entre em contacto connosco ou deixe-nos os seus dados e entraremos em contacto assim que possível!
CA95303NM
Contact
See Phone
House 4 Bedrooms
Monte Virgem, Oliveira do Douro, Vila Nova de Gaia, Distrito do Porto
Used · 510m²
With Garage
buy
2.100.000 €
Moradia de Cave, R/c e Andar com Piscina
Para mais informações sobre este ou outro imóvel, visite o nosso site e fale connosco!
A SIGLA - Sociedade de Mediação Imobiliária, Lda é uma empresa com mais de 25 anos de experiência no mercado imobiliário, reconhecida pelo seu atendimento personalizado e profissionalismo em todas as fases do negócio. Com mais de 300 imóveis à disposição, a empresa tem sido uma escolha confiável para aqueles que procuram comprar, vender ou arrendar uma propriedade.
SIGLA, a sua Imobiliária!
Para mais informações sobre este ou outro imóvel, visite o nosso site e fale connosco!
A SIGLA - Sociedade de Mediação Imobiliária, Lda é uma empresa com mais de 25 anos de experiência no mercado imobiliário, reconhecida pelo seu atendimento personalizado e profissionalismo em todas as fases do negócio. Com mais de 300 imóveis à disposição, a empresa tem sido uma escolha confiável para aqueles que procuram comprar, vender ou arrendar uma propriedade.
SIGLA, a sua Imobiliária!
Contact
See Phone
House 4 Bedrooms
Barcarena, Oeiras, Distrito de Lisboa
Used · 362m²
With Garage
buy
2.190.000 €
Moradia T4 mobilada, de arquitectura moderna na quinta da Moura, junto a Paço Arcos e Caxias, com piscina aquecida de água salgada, jardim, sala de apoio à piscina e churrasqueira.
Moradia com 362m2 de área bruta privativa, inserida em lote com 982m2.
Composta por:
Piso 0
- sala em open space com 100m2 e saída para jardim e piscina
- cozinha com 20m2 aberta para a sala totalmente equipada
- lavabo social
Piso intermédio
- hall
- 3 suites com 25m2, 22m2 e 22m2
Piso 1
- hall
- mezanine com 30m2
- quarto com 18m2 com roupeiros
- casa de banho
Piso -1
- lavandaria
- garagem com 90m2
- sauna e banho turco
Moradia equipada com ar condicionado, painéis solares, jardim com rega automática, furo e vidros duplos.
Moradia com muita luz natural, inserida em zona tranquila, com muita privacidade.
Bons acessos a Lisboa, Cascais e zonas comerciais.
Caracterizada pelo clima ameno, Oeiras é uma das cidades mais desenvolvidas do país, encontrando-se numa localização privilegiada a poucos minutos de Lisboa e Cascais e com vistas soberbas sobre o rio e mar. Os edifícios recuperados e cheios de charme coabitam em equilíbrio perfeito com as novas construções. O Passeio Marítimo, por sua vez, dá acesso às fantásticas praias da linha.
A Porta da Frente Christie’s é uma empresa de mediação imobiliária que trabalha no mercado há mais de duas décadas, focando-se nos melhores imóveis e empreendimentos, quer para venda quer para arrendamento. A empresa foi selecionada pela prestigiada marca Christie’s International Real Estate para representar Portugal, nas zonas de Lisboa, Cascais, Oeiras e Alentejo. A principal missão da Porta da Frente Christie’s é privilegiar um serviço de excelência a todos os nossos clientes.
Moradia com 362m2 de área bruta privativa, inserida em lote com 982m2.
Composta por:
Piso 0
- sala em open space com 100m2 e saída para jardim e piscina
- cozinha com 20m2 aberta para a sala totalmente equipada
- lavabo social
Piso intermédio
- hall
- 3 suites com 25m2, 22m2 e 22m2
Piso 1
- hall
- mezanine com 30m2
- quarto com 18m2 com roupeiros
- casa de banho
Piso -1
- lavandaria
- garagem com 90m2
- sauna e banho turco
Moradia equipada com ar condicionado, painéis solares, jardim com rega automática, furo e vidros duplos.
Moradia com muita luz natural, inserida em zona tranquila, com muita privacidade.
Bons acessos a Lisboa, Cascais e zonas comerciais.
Caracterizada pelo clima ameno, Oeiras é uma das cidades mais desenvolvidas do país, encontrando-se numa localização privilegiada a poucos minutos de Lisboa e Cascais e com vistas soberbas sobre o rio e mar. Os edifícios recuperados e cheios de charme coabitam em equilíbrio perfeito com as novas construções. O Passeio Marítimo, por sua vez, dá acesso às fantásticas praias da linha.
A Porta da Frente Christie’s é uma empresa de mediação imobiliária que trabalha no mercado há mais de duas décadas, focando-se nos melhores imóveis e empreendimentos, quer para venda quer para arrendamento. A empresa foi selecionada pela prestigiada marca Christie’s International Real Estate para representar Portugal, nas zonas de Lisboa, Cascais, Oeiras e Alentejo. A principal missão da Porta da Frente Christie’s é privilegiar um serviço de excelência a todos os nossos clientes.
Contact
See Phone
House 4 Bedrooms
Herdade da Aroeira, Charneca de Caparica e Sobreda, Almada, Distrito de Setúbal
Used · 494m²
With Garage
buy
4.500.000 €
Espetacular moradia de 600 m2 situada na Herdade da Aroeira;
A 25 km de Lisboa, situada na margem sul do Rio Tejo;
Inserida num vasto pinhal e a 600 m da praia- Fonte da Telha e Costa da Caparica; Numa zona preservada, com golfe.
A moradia, encontra-se envolta de pinheiros de grande porte, campo de golfe, zonas de areia e lagos; à volta da casa e jardim, arbustos rasteiros .
A Moradia, foi construída num terreno estreito e comprido, ligeiramente triangular com uma suave inclinação;
Á entrada do portão, não se tem noção do jogo arquitetónico feito com os blocos da casa ; O acesso é feito por um passadiço envolvido de paisagem rasteira; ,
A moradia, com design moderno, de linhas direitas, com total privacidade, é constituída por três corpos e dois pátios, e é apoiada por pilares metálicos que suspendem e apoiam a casa até à piscina; o terreno termina com um cenário de pinheiros e campo de golfe; um verdadeiro deslumbramento;
O primeiro corpo , à entrada, é a zona utilizada, como garagem , zona de serviço; O segundo corpo, cozinha e as salas que sobrepõe dois pisos e se abrem para uma paisagem deslumbrante de jardim e piscina; O último corpo é ocupado pelos quartos;
Total privacidade, para uma vida de campo e praia;
Ao entrar no piso 0, temos acesso à zona da sala de jantar, cozinha e 3 suites;
no piso em baixo, mais uma suite e 3 grandes salas ( que inclui a sala de cinema); As salas dão para um enorme deck e relvado com piscina;
Ginásio e sauna;
O final do terreno tem fronteira com o golfe;
A 25 km de Lisboa, situada na margem sul do Rio Tejo;
Inserida num vasto pinhal e a 600 m da praia- Fonte da Telha e Costa da Caparica; Numa zona preservada, com golfe.
A moradia, encontra-se envolta de pinheiros de grande porte, campo de golfe, zonas de areia e lagos; à volta da casa e jardim, arbustos rasteiros .
A Moradia, foi construída num terreno estreito e comprido, ligeiramente triangular com uma suave inclinação;
Á entrada do portão, não se tem noção do jogo arquitetónico feito com os blocos da casa ; O acesso é feito por um passadiço envolvido de paisagem rasteira; ,
A moradia, com design moderno, de linhas direitas, com total privacidade, é constituída por três corpos e dois pátios, e é apoiada por pilares metálicos que suspendem e apoiam a casa até à piscina; o terreno termina com um cenário de pinheiros e campo de golfe; um verdadeiro deslumbramento;
O primeiro corpo , à entrada, é a zona utilizada, como garagem , zona de serviço; O segundo corpo, cozinha e as salas que sobrepõe dois pisos e se abrem para uma paisagem deslumbrante de jardim e piscina; O último corpo é ocupado pelos quartos;
Total privacidade, para uma vida de campo e praia;
Ao entrar no piso 0, temos acesso à zona da sala de jantar, cozinha e 3 suites;
no piso em baixo, mais uma suite e 3 grandes salas ( que inclui a sala de cinema); As salas dão para um enorme deck e relvado com piscina;
Ginásio e sauna;
O final do terreno tem fronteira com o golfe;
Contact
See Phone
House 4 Bedrooms
Murches, Alcabideche, Cascais, Distrito de Lisboa
New · 363m²
With Garage
buy
2.150.000 €
MAKE US THE BEST DEAL
Detached house T4 with 4 parking spaces, private barbecue, inserted in private condominium with pool and garden ready to debut.
The villa has the following provision:
In the RC we find a room of approximately 50m2 with total luminosity, lowered ceiling with led lights, fireplace, garden and pool view and a side terrace with private barbecue. The kitchen has great areas, an area with plenty of storage, an island, all equipped with top of the range material and a side terrace that also brings a lot of natural light to the environment.
Still in the RC we have a suite with plenty of natural light and lockers. In the hallway we find a floor wash and cabinets in the entrance hall. The villa has plenty of storage.
On the 1st floor, we find a master suite with a huge terrace, windows that bring all natural light to the environment with plenty of cabinets. The 1st floor also has two more bedrooms with lockers and a bathroom support.
In the basement, we find an engine room and another room that can be used for a beautiful gym or an excellent office. In the basement we also find a garage box with space for 4 cars.
The villa has high thermal and acoustic protection, air conditioning in all environments and excellent finishing materials.
In one of the best locations in Cascais, this condominium is less than 3 minutes from the 3rd Cascais Ring Road, a few minutes from the access to the A5 Motorway and Avenida Marginal, close to a number of international schools, leisure areas and convenience infrastructures.
We take care of your credit process, without bureaucracies presenting the best solutions for each client.
Credit intermediary certified by Banco de Portugal under number 0001802.
We help with the whole process! Contact us or leave us your details and we will contact you as soon as possible!
CA93000NM
Detached house T4 with 4 parking spaces, private barbecue, inserted in private condominium with pool and garden ready to debut.
The villa has the following provision:
In the RC we find a room of approximately 50m2 with total luminosity, lowered ceiling with led lights, fireplace, garden and pool view and a side terrace with private barbecue. The kitchen has great areas, an area with plenty of storage, an island, all equipped with top of the range material and a side terrace that also brings a lot of natural light to the environment.
Still in the RC we have a suite with plenty of natural light and lockers. In the hallway we find a floor wash and cabinets in the entrance hall. The villa has plenty of storage.
On the 1st floor, we find a master suite with a huge terrace, windows that bring all natural light to the environment with plenty of cabinets. The 1st floor also has two more bedrooms with lockers and a bathroom support.
In the basement, we find an engine room and another room that can be used for a beautiful gym or an excellent office. In the basement we also find a garage box with space for 4 cars.
The villa has high thermal and acoustic protection, air conditioning in all environments and excellent finishing materials.
In one of the best locations in Cascais, this condominium is less than 3 minutes from the 3rd Cascais Ring Road, a few minutes from the access to the A5 Motorway and Avenida Marginal, close to a number of international schools, leisure areas and convenience infrastructures.
We take care of your credit process, without bureaucracies presenting the best solutions for each client.
Credit intermediary certified by Banco de Portugal under number 0001802.
We help with the whole process! Contact us or leave us your details and we will contact you as soon as possible!
CA93000NM
Contact
See Phone
House 4 Bedrooms +1
Carnaxide e Queijas, Oeiras, Distrito de Lisboa
Used · 450m²
With Garage
buy
2.680.000 €
Detached 4+1 bedroom villa, located in Vila Utopia.
The project is signed by the architect Filipa Mourão and it is implanted in a 716 sqm lot,
offering the finest sun exposure.
It is distributed as follows:
The ground floor is allocated to the social area, which comprises a living room and a dining room separated by a microcement fireplace with a double faced heat recovery unit.
The living room has two distinct atmospheres: one with the fireplace and the other with the sofas’ area.
The washbasin of the service bathroom was designed by the architect and it is made of Carrara marble, as well as the coatings of the remaining bathrooms.
The kitchen includes a dining area and it has white lacquered furniture, the worktops are coated with white silestone and it is equipped with Bosch top generation household appliances.
All the rooms of the ground floor have direct access to the outside area.
The glassed oversized spans provide view to the garden and to the swimming pool and offer a unique brightness to the house.
The first floor comprises two suites and two bedrooms, being one of them destined to work as an office or a guest´s room.
The suites are fitted with embedded wardrobes, the bathrooms comprise a shower and a designer bathtub and two washbasins. All the coatings are made of Carrara marble. The bedrooms and the suites offer a clear view.
The basement has a natural lighting through a zenith terrace.
The villa also comprehends a multipurpose room, a disco, a cinema room, a bar, a wine cellar, a maid´s room/laundry area with window, a bathroom with a double shower and a storage area.
The villa includes parking space for two cars plus a covered parking space in the outside area and a technical area to store the machinery of the house.
All the parking spaces are equipped with an electric vehicle charging cars with a three-phase 22 kW power.
The whole villa´s floor is coated with wood plank flooring (Riga pine), a Portuguese style, as well as many walls that are coated with natural pine and white lacquered pine.
The villa is also equipped with white lacquered pivoting doors with a magnet latch and Tupai door handles, window frames with double glazing with thermal cutting and with a latest generation system of reinforced sheaves.
A domotics system is used to control the electrical blinds, the blackouts, the exterior alarm and the surveillance cameras.
The villa is coated with capoto and the heating/cooling system is controlled by Siemens fan-coils, supplied by a Carrier Aqua Snap Plus Reversible heat pump.
A borehole supplies the swimming pool and the watering system.
The garden comprises a lemon tree, olive trees, coconut trees and a vegetable garden.
The fence is covered with eugenias.
The outside floor is coated with marble from Estremoz.
The swimming pool is heated through solar panels and it includes a jacuzzi and LED lighting.
Porta da Frente Christie’s is a real estate agency that has been operating in the market for more than two decades. Its focus lays on the highest quality houses and developments, not only in the selling market, but also in the renting market.
The company was elected by the prestigious brand Christie’s - one of the most reputable auctioneer, Art institutions and Real Estate of the world - to be represented in Portugal, in the areas of Lisbon, Cascais, Oeiras, Sintra and Alentejo.
Porta da Frente Christie’s has a store, opened to the public, in Oeiras, for four years, in the prestigious Fórum Oeiras neighbourhood.
We have a specialised team in this region that is ready to offer a top-notch service to our customers.
The project is signed by the architect Filipa Mourão and it is implanted in a 716 sqm lot,
offering the finest sun exposure.
It is distributed as follows:
The ground floor is allocated to the social area, which comprises a living room and a dining room separated by a microcement fireplace with a double faced heat recovery unit.
The living room has two distinct atmospheres: one with the fireplace and the other with the sofas’ area.
The washbasin of the service bathroom was designed by the architect and it is made of Carrara marble, as well as the coatings of the remaining bathrooms.
The kitchen includes a dining area and it has white lacquered furniture, the worktops are coated with white silestone and it is equipped with Bosch top generation household appliances.
All the rooms of the ground floor have direct access to the outside area.
The glassed oversized spans provide view to the garden and to the swimming pool and offer a unique brightness to the house.
The first floor comprises two suites and two bedrooms, being one of them destined to work as an office or a guest´s room.
The suites are fitted with embedded wardrobes, the bathrooms comprise a shower and a designer bathtub and two washbasins. All the coatings are made of Carrara marble. The bedrooms and the suites offer a clear view.
The basement has a natural lighting through a zenith terrace.
The villa also comprehends a multipurpose room, a disco, a cinema room, a bar, a wine cellar, a maid´s room/laundry area with window, a bathroom with a double shower and a storage area.
The villa includes parking space for two cars plus a covered parking space in the outside area and a technical area to store the machinery of the house.
All the parking spaces are equipped with an electric vehicle charging cars with a three-phase 22 kW power.
The whole villa´s floor is coated with wood plank flooring (Riga pine), a Portuguese style, as well as many walls that are coated with natural pine and white lacquered pine.
The villa is also equipped with white lacquered pivoting doors with a magnet latch and Tupai door handles, window frames with double glazing with thermal cutting and with a latest generation system of reinforced sheaves.
A domotics system is used to control the electrical blinds, the blackouts, the exterior alarm and the surveillance cameras.
The villa is coated with capoto and the heating/cooling system is controlled by Siemens fan-coils, supplied by a Carrier Aqua Snap Plus Reversible heat pump.
A borehole supplies the swimming pool and the watering system.
The garden comprises a lemon tree, olive trees, coconut trees and a vegetable garden.
The fence is covered with eugenias.
The outside floor is coated with marble from Estremoz.
The swimming pool is heated through solar panels and it includes a jacuzzi and LED lighting.
Porta da Frente Christie’s is a real estate agency that has been operating in the market for more than two decades. Its focus lays on the highest quality houses and developments, not only in the selling market, but also in the renting market.
The company was elected by the prestigious brand Christie’s - one of the most reputable auctioneer, Art institutions and Real Estate of the world - to be represented in Portugal, in the areas of Lisbon, Cascais, Oeiras, Sintra and Alentejo.
Porta da Frente Christie’s has a store, opened to the public, in Oeiras, for four years, in the prestigious Fórum Oeiras neighbourhood.
We have a specialised team in this region that is ready to offer a top-notch service to our customers.
Contact
See Phone
House 4 Bedrooms
Bicesse, Alcabideche, Cascais, Distrito de Lisboa
Used · 463m²
With Garage
buy
2.650.000 €
4+1 bedroom contemporary style villa with a plot size of 1,250m2, located in the picturesque village of Bicesse, in the Cascais region.
The villa is distributed over 3 floors.
Groundfloor:
- Entrance Hall
- Large living room with fireplace
- Dinning room
- Kitchen
- Social toilet
- Suite
- Office
Upper floor
- Master suite with walking closet
- Bedroom with balcony
- Bedroom
- Bathroom
Lower floor:
- Large lounge with exit to the outside
- Bathroom
- Machine room
- 2 storages
- Garage for 3 cars
Ideal for families, this villa stands out for its outdoor space, generous areas and location just minutes from the center of Cascais and Estoril, characterized by quiet, safe and inviting neighborhoods for family living. The ease of access is also one of the attractive factors of Bicesse.
From the point of view of features, this villa has:
- A swimming pool, with 10x5 m, LED lighting and with salt treatment and exchanger to heat the water with the excess of solar panels
- Photovoltaic panels to generate and sell energy to EDP
- Solar panels for sanitary water and heating
- Borehole, with a 6 thousand liters tank buried in the garden, for irrigation and swimming pool water
- Garden with automatic irrigation and lighting
- Underfloor heating with capillary system
- Space heating and sanitary water heating, through a high efficiency boiler running on natural gas and supported by solar panels
- Air conditioning in the second floor bedrooms
- Oscillating double-glazed frames
- Electric blinds with thermal insulation
- Pre-installation of home automation
- Barbecue area, including outdoor electric griddle (teppanyaki)
Bicesse, located in the municipality of Cascais, offers the perfect balance between tranquility and convenience. With close proximity to international schools, golf courses, and shopping centers, it is ideal for families seeking a comfortable lifestyle. The area provides easy access to the beaches of Cascais and the hills of Sintra, combining the peace of a small community with the convenience of being near transportation routes and essential services.
Porta da Frente Christie’s, with over two decades of experience, specializes in quality properties and developments. Representing Portugal for Christie’s International Real Estate in Lisbon, Cascais, Oeiras, and Alentejo, our mission is to provide excellent service.
Discover in Bicesse the perfect combination of quality of life and convenience.
The villa is distributed over 3 floors.
Groundfloor:
- Entrance Hall
- Large living room with fireplace
- Dinning room
- Kitchen
- Social toilet
- Suite
- Office
Upper floor
- Master suite with walking closet
- Bedroom with balcony
- Bedroom
- Bathroom
Lower floor:
- Large lounge with exit to the outside
- Bathroom
- Machine room
- 2 storages
- Garage for 3 cars
Ideal for families, this villa stands out for its outdoor space, generous areas and location just minutes from the center of Cascais and Estoril, characterized by quiet, safe and inviting neighborhoods for family living. The ease of access is also one of the attractive factors of Bicesse.
From the point of view of features, this villa has:
- A swimming pool, with 10x5 m, LED lighting and with salt treatment and exchanger to heat the water with the excess of solar panels
- Photovoltaic panels to generate and sell energy to EDP
- Solar panels for sanitary water and heating
- Borehole, with a 6 thousand liters tank buried in the garden, for irrigation and swimming pool water
- Garden with automatic irrigation and lighting
- Underfloor heating with capillary system
- Space heating and sanitary water heating, through a high efficiency boiler running on natural gas and supported by solar panels
- Air conditioning in the second floor bedrooms
- Oscillating double-glazed frames
- Electric blinds with thermal insulation
- Pre-installation of home automation
- Barbecue area, including outdoor electric griddle (teppanyaki)
Bicesse, located in the municipality of Cascais, offers the perfect balance between tranquility and convenience. With close proximity to international schools, golf courses, and shopping centers, it is ideal for families seeking a comfortable lifestyle. The area provides easy access to the beaches of Cascais and the hills of Sintra, combining the peace of a small community with the convenience of being near transportation routes and essential services.
Porta da Frente Christie’s, with over two decades of experience, specializes in quality properties and developments. Representing Portugal for Christie’s International Real Estate in Lisbon, Cascais, Oeiras, and Alentejo, our mission is to provide excellent service.
Discover in Bicesse the perfect combination of quality of life and convenience.
Contact
See Phone
House 4 Bedrooms
Murches, Alcabideche, Cascais, Distrito de Lisboa
New · 260m²
With Garage
buy
2.200.000 €
MAKE US THE BEST DEAL
Detached house T4 with 4 parking spaces, private barbecue, inserted in private condominium with pool and garden ready to debut.
The villa has the following provision:
In the RC we find a room of approximately 50m2 with total luminosity, lowered ceiling with led lights, fireplace, garden and pool view and a side terrace with private barbecue. The kitchen has great areas, an area with plenty of storage, an island, all equipped with top of the range material and a side terrace that also brings a lot of natural light to the environment.
Still in the RC we have a suite with plenty of natural light and lockers. In the hallway we find a floor wash and cabinets in the entrance hall. The villa has plenty of storage.
On the 1st floor, we find a master suite with a huge terrace, windows that bring all natural light to the environment with plenty of cabinets. The 1st floor also has two more bedrooms with lockers and a bathroom support.
In the basement, we find an engine room and another room that can be used for a beautiful gym or an excellent office. In the basement we also find a garage box with space for 4 cars.
The Villa has high thermal and acoustic protection, air conditioning in all environments and excellent finishing materials.
In one of the best locations in Cascais, this condominium is less than 3 minutes from the 3rd Cascais Ring Road, a few minutes from the access to the A5 Motorway and Avenida Marginal, close to a number of international schools, leisure areas and convenience infrastructures.
We take care of your credit process, without bureaucracies presenting the best solutions for each client.
Credit intermediary certified by Banco de Portugal under number 0001802.
We help with the whole process! Contact us or leave us your details and we will contact you as soon as possible!
CA93002NM
Detached house T4 with 4 parking spaces, private barbecue, inserted in private condominium with pool and garden ready to debut.
The villa has the following provision:
In the RC we find a room of approximately 50m2 with total luminosity, lowered ceiling with led lights, fireplace, garden and pool view and a side terrace with private barbecue. The kitchen has great areas, an area with plenty of storage, an island, all equipped with top of the range material and a side terrace that also brings a lot of natural light to the environment.
Still in the RC we have a suite with plenty of natural light and lockers. In the hallway we find a floor wash and cabinets in the entrance hall. The villa has plenty of storage.
On the 1st floor, we find a master suite with a huge terrace, windows that bring all natural light to the environment with plenty of cabinets. The 1st floor also has two more bedrooms with lockers and a bathroom support.
In the basement, we find an engine room and another room that can be used for a beautiful gym or an excellent office. In the basement we also find a garage box with space for 4 cars.
The Villa has high thermal and acoustic protection, air conditioning in all environments and excellent finishing materials.
In one of the best locations in Cascais, this condominium is less than 3 minutes from the 3rd Cascais Ring Road, a few minutes from the access to the A5 Motorway and Avenida Marginal, close to a number of international schools, leisure areas and convenience infrastructures.
We take care of your credit process, without bureaucracies presenting the best solutions for each client.
Credit intermediary certified by Banco de Portugal under number 0001802.
We help with the whole process! Contact us or leave us your details and we will contact you as soon as possible!
CA93002NM
Contact
See Phone
Apartment 4 Bedrooms Duplex
Matosinhos e Leça da Palmeira, Distrito do Porto
New · 340m²
With Garage
buy
3.300.000 €
4-bedroom Penthouse in Leça da Palmeira, with a gross area of 448 m2, stands out for the unparalleled luxury and comfort it offers. With generous interior areas of 340 m2, this exquisitely finished residence also features balconies and terraces totalling 108 m2, providing stunning views of the horizon and the sea.
Located in a luxury gated community, this flat offers a resort-like experience in the comfort of your own home. The development stands out for its contemporary architecture, extensive gardens, swimming pool, padel courts, games room and gym, ensuring an exclusive lifestyle.
Inside, every detail reflects the quality of construction and the excellence of the finishes, elevating this flat to a unique level in the market. With a private Homelift lift, outdoor jacuzzi, electric fireplace, oak flooring, high-quality cladding and a kitchen equipped with top-of-the-range Miele appliances, nothing has been left to chance in this sublime space.
Enjoy breathtaking scenery, expansive interior areas, stunning balconies and terraces, as well as internationally renowned finishes. This is the perfect location for those looking for a sophisticated and refined lifestyle, where comfort and luxury combine harmoniously.
Castelhana has been a leading name in the real estate sector Portuguese for more than 25 years. As a company of the Dils group, we specialise in advising companies, organisations and (institutional) investors in the purchase, sale, rental and development of residential properties.
Founded in 1999, Castelhana has built over the years one of the largest and most solid real estate portfolios in Portugal, with more than 600 rehabilitation and new construction projects.
In Porto, we are based in Foz Do Douro, one of the noblest places in the city. In Lisbon, in Chiado, one of the most emblematic and traditional areas of the capital and in the Algarve region next to the renowned Vilamoura Marina.
We look forward to seeing you. We have a team available to give you the best support in your next real estate investment.
Contact us!
#ref:27045
Located in a luxury gated community, this flat offers a resort-like experience in the comfort of your own home. The development stands out for its contemporary architecture, extensive gardens, swimming pool, padel courts, games room and gym, ensuring an exclusive lifestyle.
Inside, every detail reflects the quality of construction and the excellence of the finishes, elevating this flat to a unique level in the market. With a private Homelift lift, outdoor jacuzzi, electric fireplace, oak flooring, high-quality cladding and a kitchen equipped with top-of-the-range Miele appliances, nothing has been left to chance in this sublime space.
Enjoy breathtaking scenery, expansive interior areas, stunning balconies and terraces, as well as internationally renowned finishes. This is the perfect location for those looking for a sophisticated and refined lifestyle, where comfort and luxury combine harmoniously.
Castelhana has been a leading name in the real estate sector Portuguese for more than 25 years. As a company of the Dils group, we specialise in advising companies, organisations and (institutional) investors in the purchase, sale, rental and development of residential properties.
Founded in 1999, Castelhana has built over the years one of the largest and most solid real estate portfolios in Portugal, with more than 600 rehabilitation and new construction projects.
In Porto, we are based in Foz Do Douro, one of the noblest places in the city. In Lisbon, in Chiado, one of the most emblematic and traditional areas of the capital and in the Algarve region next to the renowned Vilamoura Marina.
We look forward to seeing you. We have a team available to give you the best support in your next real estate investment.
Contact us!
#ref:27045
Contact
See Phone
See more Luxury for Sale
Bedrooms
Zones
Can’t find the property you’re looking for?
