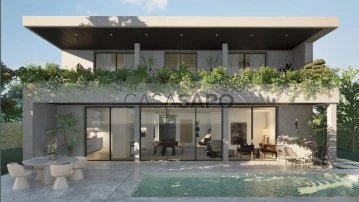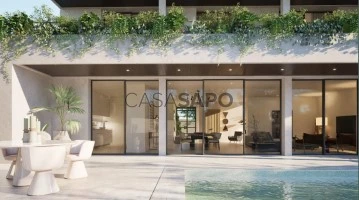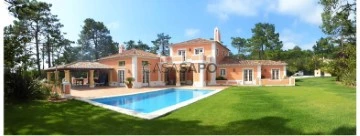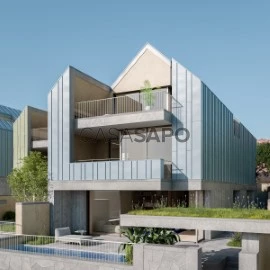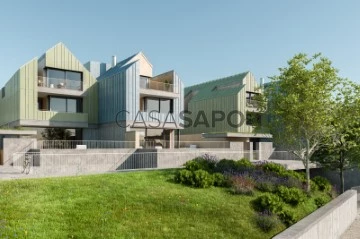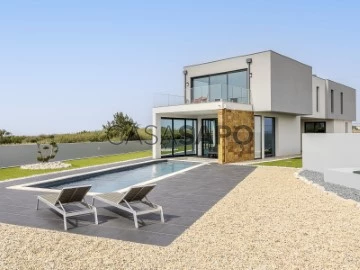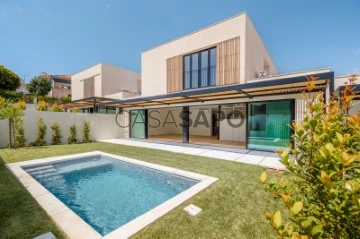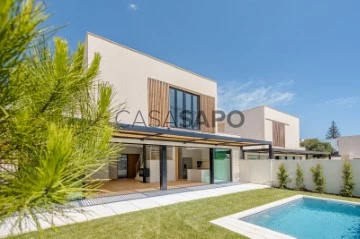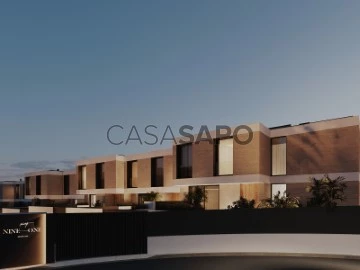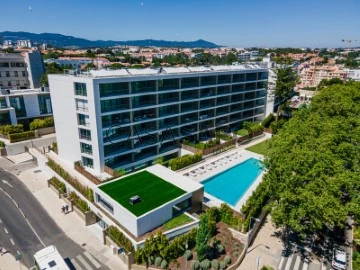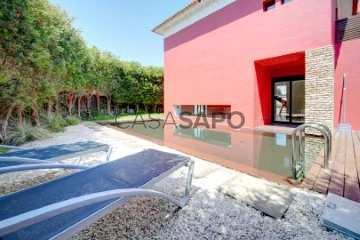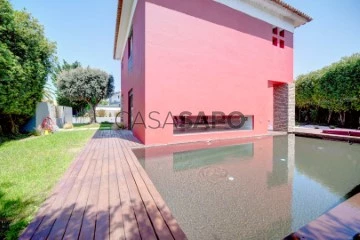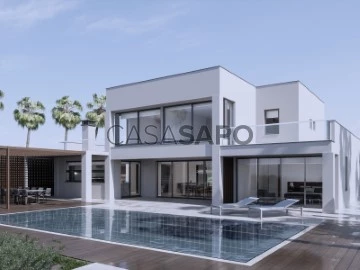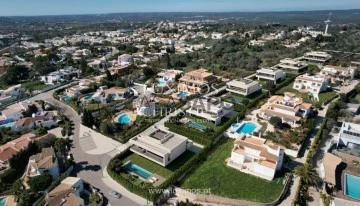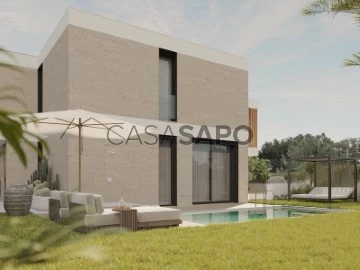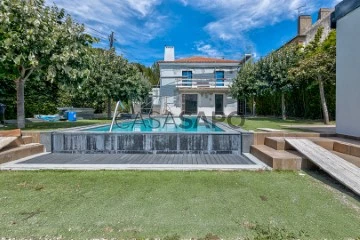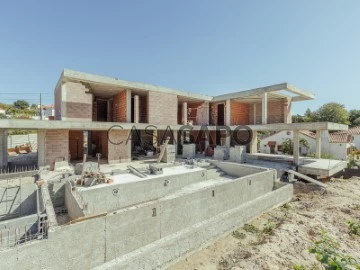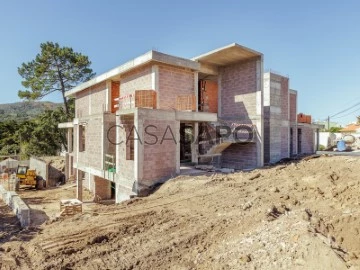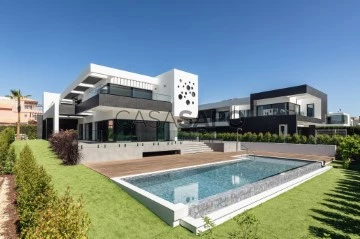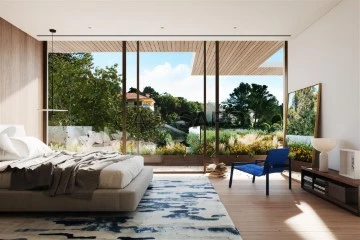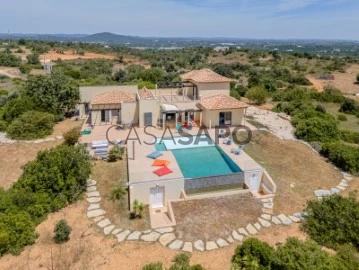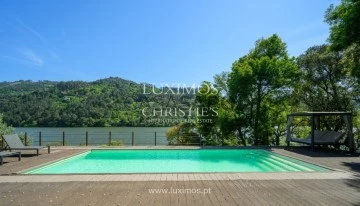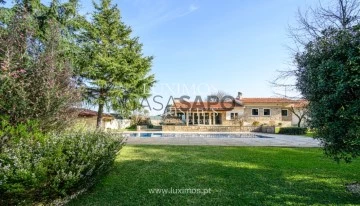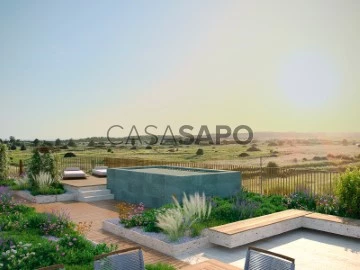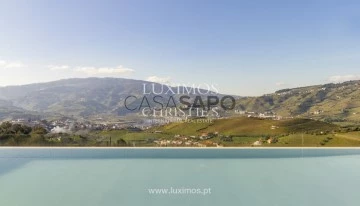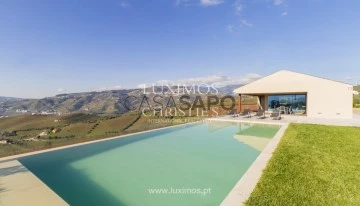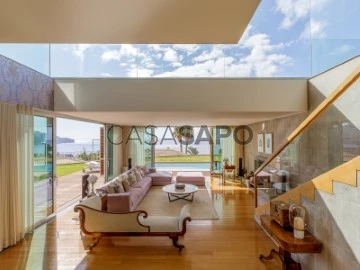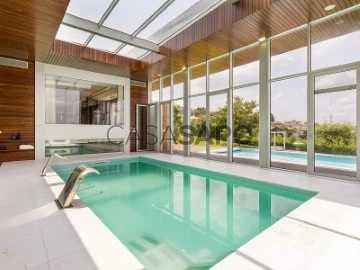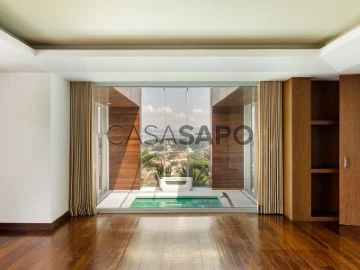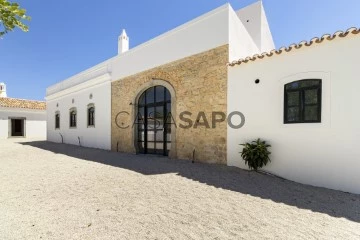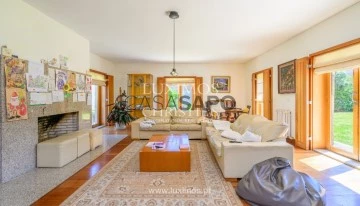Saiba aqui quanto pode pedir
468 Luxury 4 Bedrooms for Sale, with Garden
Map
Order by
Relevance
House 4 Bedrooms
Cobre (Cascais), Cascais e Estoril, Distrito de Lisboa
Remodelled · 379m²
With Garage
buy
2.800.000 €
MORADIA T4 BEM LOCALIZADA EM CONDOMÍNIO COM JARDIM E PISCINA PRIVADA
Inserida em condomínio de 3 moradias
Esta moradia de 3 pisos cujas áreas estão distribuídas da seguinte forma:
Piso de entrada : Hall 20m2, Sala de estar 48m2, Cozinha totalmente equipada em open-space 17m2, com acesso ao terraço 28m2, Suite 18m2 , com roupeiro, WC 4,3m2 com acesso a um terraço 25m2
Piso 1 - Hall dos quartos 13m2, Master Suite 18m2 com Closet 11m2, WC 11m2 , Suite 17m2 com roupeiro , WC 4,7m2 ambas as Suites com acesso a um terraço 45m2, Suite 13,3m2 com Closet 6m2, WC 4,5m2 com acesso a uma varanda 16m2
Piso 0 - Sala de cinema / Sala de jogos 158m2 com acesso a um pátio 12,5m2, 2 arrecadações 2,9m2 e 4,5m2 e WC 4,5m2
Toda a moradia está rodeada por um jardim , tem piscina e 3 estacionamentos
Bem localizada perto King’s College School, a 3 minutos de carro do Hospital da Cuf , a 6 minutos do Centro de Cascais perto das praias da Rainha e Guincho, Casino do Estoril , com fácil acesso à A5 e perto do comércio local.
Marque a sua visita com um dos nossos consultores e venha conhecer a sua futura casa
Inserida em condomínio de 3 moradias
Esta moradia de 3 pisos cujas áreas estão distribuídas da seguinte forma:
Piso de entrada : Hall 20m2, Sala de estar 48m2, Cozinha totalmente equipada em open-space 17m2, com acesso ao terraço 28m2, Suite 18m2 , com roupeiro, WC 4,3m2 com acesso a um terraço 25m2
Piso 1 - Hall dos quartos 13m2, Master Suite 18m2 com Closet 11m2, WC 11m2 , Suite 17m2 com roupeiro , WC 4,7m2 ambas as Suites com acesso a um terraço 45m2, Suite 13,3m2 com Closet 6m2, WC 4,5m2 com acesso a uma varanda 16m2
Piso 0 - Sala de cinema / Sala de jogos 158m2 com acesso a um pátio 12,5m2, 2 arrecadações 2,9m2 e 4,5m2 e WC 4,5m2
Toda a moradia está rodeada por um jardim , tem piscina e 3 estacionamentos
Bem localizada perto King’s College School, a 3 minutos de carro do Hospital da Cuf , a 6 minutos do Centro de Cascais perto das praias da Rainha e Guincho, Casino do Estoril , com fácil acesso à A5 e perto do comércio local.
Marque a sua visita com um dos nossos consultores e venha conhecer a sua futura casa
Contact
See Phone
House 4 Bedrooms
Colares, Sintra, Distrito de Lisboa
Used · 1,109m²
With Garage
buy
3.500.000 €
Lindos Aposentos, em ótimo estado de conservação com Área bruta de Construção de 1.109,8600 m2, em lote de terreno de 12.000 m2. com Picadeiro, Horta, Relvado, Jardim, Terraços e Piscina. A parte Habitacional tem 4 Suites, Sala de estar e Sala de Refeições, Cozinha e Pátios interiores. Salão de festas com Cozinha de apoio, estacionamento coberto e Lavandaria. Detalhes da Arquitectura de aprimorado bom gosto sob o Lápis do famoso Arquitecto Thiago Braddell.
No piso (-1) um espaço amplo com cerca de 500 m2 que poderá utilizar como Ginásio, Salão de Jogos, multi-usos etc... Isso é Consigo !...
Os aposentos são contornados por um bonito Jardim, Árvores e Plantas de encantadora beleza e de onde poderá apreciar um Lindo por do Sol.
NOTA: As informações aqui prestadas carecem de confirmação e não podem ser consideradas vinculativas.
No piso (-1) um espaço amplo com cerca de 500 m2 que poderá utilizar como Ginásio, Salão de Jogos, multi-usos etc... Isso é Consigo !...
Os aposentos são contornados por um bonito Jardim, Árvores e Plantas de encantadora beleza e de onde poderá apreciar um Lindo por do Sol.
NOTA: As informações aqui prestadas carecem de confirmação e não podem ser consideradas vinculativas.
Contact
See Phone
House 4 Bedrooms
São Pedro do Estoril (Estoril), Cascais e Estoril, Distrito de Lisboa
Under construction · 355m²
With Garage
buy
2.950.000 €
ThePrivilisgiodeVivernaLinhaCerta
To live in Blue Villas is to live accompanied by the sound of silence, while on the horizon a constant encounter is marked with the
blue sky and sea.
Whatever perspective you will benefit from from your new home, in Blue Villas you will have a guarantee of privacy tinged by the most
pure sophistication
4 bedroom villa with 907m2 of total area, on 4 floors with elevator, pool and private garden. Four parking spaces and a storage room.
Gym and common condominium room.
To live in Blue Villas is to live accompanied by the sound of silence, while on the horizon a constant encounter is marked with the
blue sky and sea.
Whatever perspective you will benefit from from your new home, in Blue Villas you will have a guarantee of privacy tinged by the most
pure sophistication
4 bedroom villa with 907m2 of total area, on 4 floors with elevator, pool and private garden. Four parking spaces and a storage room.
Gym and common condominium room.
Contact
See Phone
House 4 Bedrooms
São Pedro do Estoril (Estoril), Cascais e Estoril, Distrito de Lisboa
Under construction · 355m²
With Garage
buy
2.810.000 €
OPrivilégiodeVivernaLinhaCerta
Viver em Blue Villas é viver acompanhado pelo som do silêncio, enquanto no horizonte um constante encontro está marcado com o
azul do céu e do mar.
Seja qual for a perspetiva da qual beneficiará da sua nova casa, em Blue Villas terá uma garantia de privacidade tingida pela mais
pura sofisticação
Moradia T4 com 747m2 de área total, em 4 pisos com elevador, piscina e jardim privativo. Quatro lugares de estacionamento e uma arrecadação.
Ginásio e sala de condomínio comuns.
Viver em Blue Villas é viver acompanhado pelo som do silêncio, enquanto no horizonte um constante encontro está marcado com o
azul do céu e do mar.
Seja qual for a perspetiva da qual beneficiará da sua nova casa, em Blue Villas terá uma garantia de privacidade tingida pela mais
pura sofisticação
Moradia T4 com 747m2 de área total, em 4 pisos com elevador, piscina e jardim privativo. Quatro lugares de estacionamento e uma arrecadação.
Ginásio e sala de condomínio comuns.
Contact
See Phone
House 4 Bedrooms
Boavista, Santo Onofre e Serra do Bouro, Caldas da Rainha, Distrito de Leiria
Used · 401m²
With Garage
buy
2.295.000 €
4-bedroom villa with 466 sqm of gross construction area, with a garden, pool, and sea views, set on a plot of land of 2594 sqm, in Caldas da Rainha, Leiria. It consists of four bedrooms and six bathrooms, with the ground floor featuring a spacious open-plan layout with a living room, dining room, and kitchen. Large sliding glass doors open onto three patios, providing access to a low-maintenance garden, inviting jacuzzi, and heated pool. There is also a suite that offers versatility as a home office. The first floor comprises a south-facing master suite with a private patio, where you can enjoy views of the Berlengas Islands and the mesmerizing allure of the sea. The other suite and bedroom have access to another patio facing the sea, ideal for outdoor dining and entertainment.
Vila Boa Vista seamlessly integrates the beauty of the ocean into its design, with panoramic sea views visible throughout the property. Floor-to-ceiling sliding glass doors effortlessly merge the indoor and outdoor spaces, allowing the natural splendor of the surroundings to permeate the residence. Immaculate craftsmanship and opulent materials create lasting elegance that characterizes the luxurious lifestyle it offers.
Committed to sustainability, the property embraces smart home technology, allowing for easy control of lighting, security, climate, and entertainment systems through intuitive apps or voice commands, whether you are at home or away. Vila Boa Vista celebrates coastal beauty, tranquility, and contemporary luxury, offering an extraordinary living experience.
Located between the vibrant coastal towns of Foz do Arelho and São Martinho do Porto, Vila Boa Vista offers unparalleled ocean views and perfectly combines comfort and elegance with stunning sea views. It is a 1 hour and 15 minutes driving distance from the center of Lisbon and Humberto Delgado Airport.
Vila Boa Vista seamlessly integrates the beauty of the ocean into its design, with panoramic sea views visible throughout the property. Floor-to-ceiling sliding glass doors effortlessly merge the indoor and outdoor spaces, allowing the natural splendor of the surroundings to permeate the residence. Immaculate craftsmanship and opulent materials create lasting elegance that characterizes the luxurious lifestyle it offers.
Committed to sustainability, the property embraces smart home technology, allowing for easy control of lighting, security, climate, and entertainment systems through intuitive apps or voice commands, whether you are at home or away. Vila Boa Vista celebrates coastal beauty, tranquility, and contemporary luxury, offering an extraordinary living experience.
Located between the vibrant coastal towns of Foz do Arelho and São Martinho do Porto, Vila Boa Vista offers unparalleled ocean views and perfectly combines comfort and elegance with stunning sea views. It is a 1 hour and 15 minutes driving distance from the center of Lisbon and Humberto Delgado Airport.
Contact
See Phone
House 4 Bedrooms
Birre, Cascais e Estoril, Distrito de Lisboa
New · 243m²
With Garage
buy
2.050.000 €
4-bedroom villa, newly built, with 227 sqm of gross construction area, set on a 343 sqm plot, in a contemporary architecture style, with large window openings, providing plenty of natural light to the interior. It features a private pool and garden in Cascais, near Quinta da Marinha and Quinta da Bicuda.
On the ground floor, there is a spacious living room with a fireplace, space for different areas such as dining and living, with direct access to the south/west-facing garden and pool; an open kitchen connected to the dining area, with a pantry and separate laundry room; one suite, a guest bathroom, and a garage area for motorcycles, bicycles, and surfboards. On the first floor, there is the master suite and two bedrooms with a complete bathroom. Outside, there is parking space for three cars. The construction is anti-seismic, with thermally and acoustically insulated brick walls, underfloor heating, and air conditioning in all rooms. It is located in a very tranquil area, with new constructions, surrounded by nature and the sea.
Located within a 5-minute walking distance from Quinta da Marinha and Quinta da Marinha Health Club. Within a 10-minute drive from Guincho beach, CUF Cascais Hospital, Casa da Guia Shopping Center, Guia Lighthouse, Boca do Inferno, Cascais train station, Cascais town center, Alcoitão Health School, Park International School - Cascais, St. George’s School, Santo António International School (SAIS), Externato Nossa Senhora do Rosário, and Colégio Amor de Deus. It is also within a 20-minute drive from The American School in Portugal (TASIS) and the Carlucci American International School of Lisbon (CAISL), both located in Beloura, Deutsche Schule Lissabon (German School), and St. Julian’s School. Easy access to Marginal road, A5 highway, and a 30-minute drive from Lisbon and Humberto Delgado Airport.
On the ground floor, there is a spacious living room with a fireplace, space for different areas such as dining and living, with direct access to the south/west-facing garden and pool; an open kitchen connected to the dining area, with a pantry and separate laundry room; one suite, a guest bathroom, and a garage area for motorcycles, bicycles, and surfboards. On the first floor, there is the master suite and two bedrooms with a complete bathroom. Outside, there is parking space for three cars. The construction is anti-seismic, with thermally and acoustically insulated brick walls, underfloor heating, and air conditioning in all rooms. It is located in a very tranquil area, with new constructions, surrounded by nature and the sea.
Located within a 5-minute walking distance from Quinta da Marinha and Quinta da Marinha Health Club. Within a 10-minute drive from Guincho beach, CUF Cascais Hospital, Casa da Guia Shopping Center, Guia Lighthouse, Boca do Inferno, Cascais train station, Cascais town center, Alcoitão Health School, Park International School - Cascais, St. George’s School, Santo António International School (SAIS), Externato Nossa Senhora do Rosário, and Colégio Amor de Deus. It is also within a 20-minute drive from The American School in Portugal (TASIS) and the Carlucci American International School of Lisbon (CAISL), both located in Beloura, Deutsche Schule Lissabon (German School), and St. Julian’s School. Easy access to Marginal road, A5 highway, and a 30-minute drive from Lisbon and Humberto Delgado Airport.
Contact
See Phone
House 4 Bedrooms Triplex
Centro (Cascais), Cascais e Estoril, Distrito de Lisboa
Under construction · 281m²
With Garage
buy
2.797.125 €
4 bedroom villa with garden of 176 m2 with swimming pool, inserted in the new Nine One development to be born in the centre of Cascais, with swimming pools and private gardens.
With 3 floors: basements, ground floor and ground floor, all Nine One villas are built from scratch providing functional and well-distributed spaces to meet the needs of their future owners and each have a private garden and pool.
All villas at Nine One also have the convenience of at least 3 parking spaces in the garage. The 5 bedroom villa, in particular, has ample parking space with 4 parking spaces.
The finishes are of premium quality, characterised by the use of natural materials such as stone and wood, which give a sense of luxury and sophistication to the villas. The architecture of Nine One is marked by clean lines, perfectly matching the environment of Cascais.
The Nine One project also benefits from a unique landscape design, full of green spaces for a daily life more connected to Nature. In this condominium, the interior spaces live in harmony with the exteriors, with gardens and private pools.
Cascais is known for its beaches and as an exclusive residential area. It has the best that Portugal has to offer, from beaches, gourmet bars and restaurants, international schools, casino, marina and several golf courses.
Nine One is located in the centre of Cascais, 4 km from Estoril and just 30 minutes from Lisbon. Excellent access to the main roads such as Av. Marginal, which connects Cascais to Lisbon, the A5 and the A16.
An urban lifestyle that combines modernity, sustainability and nature, in an absolutely unique location in Cascais.
Don’t miss this opportunity. Request more information now!
Castelhana is a Portuguese real estate agency present in the national market for more than 20 years, specialised in the prime residential market and recognised for the launch of some of the most notorious developments in the national real estate panorama.
Founded in 1999, Castelhana provides a comprehensive service in business mediation. We are specialists in investment and real estate marketing.
In Lisbon, in Chiado, one of the most emblematic and traditional areas of the capital. In Porto, we are based in Foz Do Douro, one of the noblest places in the city and in the Algarve region next to the renowned Vilamoura Marina.
We look forward to seeing you. We have a team available to give you the best support in your next real estate investment.
Contact us!
With 3 floors: basements, ground floor and ground floor, all Nine One villas are built from scratch providing functional and well-distributed spaces to meet the needs of their future owners and each have a private garden and pool.
All villas at Nine One also have the convenience of at least 3 parking spaces in the garage. The 5 bedroom villa, in particular, has ample parking space with 4 parking spaces.
The finishes are of premium quality, characterised by the use of natural materials such as stone and wood, which give a sense of luxury and sophistication to the villas. The architecture of Nine One is marked by clean lines, perfectly matching the environment of Cascais.
The Nine One project also benefits from a unique landscape design, full of green spaces for a daily life more connected to Nature. In this condominium, the interior spaces live in harmony with the exteriors, with gardens and private pools.
Cascais is known for its beaches and as an exclusive residential area. It has the best that Portugal has to offer, from beaches, gourmet bars and restaurants, international schools, casino, marina and several golf courses.
Nine One is located in the centre of Cascais, 4 km from Estoril and just 30 minutes from Lisbon. Excellent access to the main roads such as Av. Marginal, which connects Cascais to Lisbon, the A5 and the A16.
An urban lifestyle that combines modernity, sustainability and nature, in an absolutely unique location in Cascais.
Don’t miss this opportunity. Request more information now!
Castelhana is a Portuguese real estate agency present in the national market for more than 20 years, specialised in the prime residential market and recognised for the launch of some of the most notorious developments in the national real estate panorama.
Founded in 1999, Castelhana provides a comprehensive service in business mediation. We are specialists in investment and real estate marketing.
In Lisbon, in Chiado, one of the most emblematic and traditional areas of the capital. In Porto, we are based in Foz Do Douro, one of the noblest places in the city and in the Algarve region next to the renowned Vilamoura Marina.
We look forward to seeing you. We have a team available to give you the best support in your next real estate investment.
Contact us!
Contact
See Phone
Apartment 4 Bedrooms
Cascais e Estoril, Distrito de Lisboa
Used · 231m²
With Garage
buy
3.700.000 €
If you enjoy a lifestyle of well-being, this modern luxury condominium allows you to live a quiet life, walking distance from the center of Cascais and the Bay of Cascais.
It’s a luxury condominium, with total security, a concierge service.
The apartment consists of
- 4 suites
- 231m2 inside
- 3 balconies
- Fully-equipped kitchen
- Home automation
- Gym
- Spa
- 3 parking spaces
- Living room with kitchen and bathroom, next to the pool.
Come and see this fabulous apartment with sea views.
It’s a luxury condominium, with total security, a concierge service.
The apartment consists of
- 4 suites
- 231m2 inside
- 3 balconies
- Fully-equipped kitchen
- Home automation
- Gym
- Spa
- 3 parking spaces
- Living room with kitchen and bathroom, next to the pool.
Come and see this fabulous apartment with sea views.
Contact
See Phone
House 4 Bedrooms Triplex
Cascais e Estoril, Distrito de Lisboa
New · 218m²
With Garage
buy
2.850.000 €
Fantastic 4 bedroom detached house, with contemporary design, with excellent finishes and lots of natural light, swimming pool, jacuzzi, barbecue and garden facing South/Bridge.
Located in a Premium and residential area of villas in Birre, it is just a few minutes from the A5, from the Center of Cascais.
Inserted in a plot of land of 534 m2, with a gross construction area of 363 m2, the 3-storey villa is distributed as follows:
-Floor 0:
Entrance hall, guest toilet with window, large living room with fireplace and plenty of natural light, allowing the creation of two distinct environments, with exit and view of the garden and the pool.
The kitchen also with direct exit to the garden, has a great area, lots of storage and a dining area across a peninsula. It is fully equipped with Siemens appliances.
-Floor 1:
Bedroom hall with wardrobe and 3 large suites with excellent sun exposure, with large windows and built-in wardrobes, and two of the suites share the same deck balcony. The bathrooms also have windows and lots of light, two of them with shower and one with bathtub.
- On the -1 floor:
1 Bedroom with natural light and storage
1 full bathroom with shower
1 Laundry room with exit to the outside next to the garage, with washing machine and dryer of the Candy brand and plenty of storage.
1 Wine cellar and 1 Large safe
Large enclosed garage for 4 cars and with large built-in wardrobes for extra storage.
All rooms on floor 0 and floor 1, house have air conditioning under duct, electric shutters and underfloor heating (except the Garage).
Box garage for one car and two outdoor parking lots.
The villa is also equipped with:
- Central Vacuum
- Heat Pump
-Air conditioning under duct
-PVC windows with double glazing and thermal cut
-Electric shutters
-Automatic watering
- Automatic gates
-Intercom
Located in a Premium and residential area of villas in Birre, it is just a few minutes from the A5, from the Center of Cascais.
Inserted in a plot of land of 534 m2, with a gross construction area of 363 m2, the 3-storey villa is distributed as follows:
-Floor 0:
Entrance hall, guest toilet with window, large living room with fireplace and plenty of natural light, allowing the creation of two distinct environments, with exit and view of the garden and the pool.
The kitchen also with direct exit to the garden, has a great area, lots of storage and a dining area across a peninsula. It is fully equipped with Siemens appliances.
-Floor 1:
Bedroom hall with wardrobe and 3 large suites with excellent sun exposure, with large windows and built-in wardrobes, and two of the suites share the same deck balcony. The bathrooms also have windows and lots of light, two of them with shower and one with bathtub.
- On the -1 floor:
1 Bedroom with natural light and storage
1 full bathroom with shower
1 Laundry room with exit to the outside next to the garage, with washing machine and dryer of the Candy brand and plenty of storage.
1 Wine cellar and 1 Large safe
Large enclosed garage for 4 cars and with large built-in wardrobes for extra storage.
All rooms on floor 0 and floor 1, house have air conditioning under duct, electric shutters and underfloor heating (except the Garage).
Box garage for one car and two outdoor parking lots.
The villa is also equipped with:
- Central Vacuum
- Heat Pump
-Air conditioning under duct
-PVC windows with double glazing and thermal cut
-Electric shutters
-Automatic watering
- Automatic gates
-Intercom
Contact
See Phone
House 4 Bedrooms
Lagos, São Gonçalo de Lagos, Distrito de Faro
Under construction · 337m²
With Garage
buy
3.250.000 €
4 bedroom villa on a completely fenced plot of land of 10,000 m2, with access by electric gate, in the Quinta do Monte Funchal urbanisation, in Lagos.
It is a total remodelling and expansion project of an existing house.
The ground floor consists of an open plan living and dining room with sliding glass doors with direct access to the south facing swimming pool and terrace with BBQ area. The kitchen is fully equipped with island counter and access to the covered outdoor dining area. There is also a service bathroom and a master suite with dressing room on this floor.
The ground floor consists of three suites, all with access to terraces with stunning views.
In the basement there is a garage for two cars with an electric gate and access to the upper floor by the stairs and a lift with access to the three floors of the house.
This house will be equipped with underfloor heating, air conditioning and central vacuum, double glazing, armoured door and home automation system.
It is located 10 km from Porto de Mós Beach, 8 minutes from the centre of Lagos, 8 km from a golf course and 50 minutes from Faro International Airport.
Don’t miss this opportunity!
Castelhana is a Portuguese real estate agency present in the domestic market for over 20 years, specialized in prime residential real estate and recognized for the launch of some of the most distinguished developments in Portugal.
Founded in 1999, Castelhana provides a full service in business brokerage. We are specialists in investment and in the commercialization of real estate.
In the Algarve next to the renowned Vilamoura Marina. In Lisbon, in Chiado, one of the most emblematic and traditional areas of the capital, and in Porto, we are based in Foz Do Douro, one of the noblest places in the city.
We are waiting for you. We have a team available to give you the best support in your next real estate investment.
Contact us!
It is a total remodelling and expansion project of an existing house.
The ground floor consists of an open plan living and dining room with sliding glass doors with direct access to the south facing swimming pool and terrace with BBQ area. The kitchen is fully equipped with island counter and access to the covered outdoor dining area. There is also a service bathroom and a master suite with dressing room on this floor.
The ground floor consists of three suites, all with access to terraces with stunning views.
In the basement there is a garage for two cars with an electric gate and access to the upper floor by the stairs and a lift with access to the three floors of the house.
This house will be equipped with underfloor heating, air conditioning and central vacuum, double glazing, armoured door and home automation system.
It is located 10 km from Porto de Mós Beach, 8 minutes from the centre of Lagos, 8 km from a golf course and 50 minutes from Faro International Airport.
Don’t miss this opportunity!
Castelhana is a Portuguese real estate agency present in the domestic market for over 20 years, specialized in prime residential real estate and recognized for the launch of some of the most distinguished developments in Portugal.
Founded in 1999, Castelhana provides a full service in business brokerage. We are specialists in investment and in the commercialization of real estate.
In the Algarve next to the renowned Vilamoura Marina. In Lisbon, in Chiado, one of the most emblematic and traditional areas of the capital, and in Porto, we are based in Foz Do Douro, one of the noblest places in the city.
We are waiting for you. We have a team available to give you the best support in your next real estate investment.
Contact us!
Contact
See Phone
House 4 Bedrooms
Luz, Lagos, Distrito de Faro
Used · 300m²
With Swimming Pool
buy
2.900.000 €
This dream project can offer an unparalleled experience of luxury, comfort and privacy. It is a unique concept of modern construction of nine villas with four floors: basement, ground floor, first floor and a spectacular roof terrace with sea views.
Each villa is individually designed, featuring exquisite modern architecture. It is an exclusive set of new villas that establishes a new concept of luxury living, with meticulous attention to detail, magnificent use of materials and functional areas, which translates into timeless elegance, comfort and natural light.
These turn-key modern villas features high ceilings, en suite bedrooms, garden, pool, and a two-car port. The villas are perfectly positioned to maximize the areas and the stunning surroundings, with its unique and stunning sea view. They are located within a quiet and prestigious neighborhood only a few minutes from Praia da Luz.
Explore a lifestyle that integrates breathtaking sea views, modern elegance, and convenience, in a natural environment, where you can enjoy privacy, calmness and luxury, while still being within proximity to the extraordinary beaches, city center, renowned golf courses, and all the services, and about one hour from Faro International Airport.
CHARACTERISTICS:
Plot Area: 1 119 m2 | 12 045 sq ft
Area: 300 m2 | 3 229 sq ft
Useful area: 300 m2 | 3 229 sq ft
Bedrooms: 4
Bathrooms: 5
Garage: 2
Energy efficiency: Certification in progress
FEATURES:
4 suites
Equipped kitchen
Terrace
Garden
Swimming pool
Covered parking
Rooftop
Internationally awarded, LUXIMOS Christie’s presents more than 1,200 properties for sale in Portugal, offering an excellent service in real estate brokerage. LUXIMOS Christie’s is the exclusive affiliate of Christie´s International Real Estate (1350 offices in 46 countries) for the Algarve, Porto and North of Portugal, and provides its services to homeowners who are selling their properties, and to national and international buyers, who wish to buy real estate in Portugal.
Our selection includes modern and contemporary properties, near the sea or by theriver, in Foz do Douro, in Porto, Boavista, Matosinhos, Vilamoura, Tavira, Ria Formosa, Lagos, Almancil, Vale do Lobo, Quinta do Lago, near the golf courses or the marina.
LIc AMI 9063
Each villa is individually designed, featuring exquisite modern architecture. It is an exclusive set of new villas that establishes a new concept of luxury living, with meticulous attention to detail, magnificent use of materials and functional areas, which translates into timeless elegance, comfort and natural light.
These turn-key modern villas features high ceilings, en suite bedrooms, garden, pool, and a two-car port. The villas are perfectly positioned to maximize the areas and the stunning surroundings, with its unique and stunning sea view. They are located within a quiet and prestigious neighborhood only a few minutes from Praia da Luz.
Explore a lifestyle that integrates breathtaking sea views, modern elegance, and convenience, in a natural environment, where you can enjoy privacy, calmness and luxury, while still being within proximity to the extraordinary beaches, city center, renowned golf courses, and all the services, and about one hour from Faro International Airport.
CHARACTERISTICS:
Plot Area: 1 119 m2 | 12 045 sq ft
Area: 300 m2 | 3 229 sq ft
Useful area: 300 m2 | 3 229 sq ft
Bedrooms: 4
Bathrooms: 5
Garage: 2
Energy efficiency: Certification in progress
FEATURES:
4 suites
Equipped kitchen
Terrace
Garden
Swimming pool
Covered parking
Rooftop
Internationally awarded, LUXIMOS Christie’s presents more than 1,200 properties for sale in Portugal, offering an excellent service in real estate brokerage. LUXIMOS Christie’s is the exclusive affiliate of Christie´s International Real Estate (1350 offices in 46 countries) for the Algarve, Porto and North of Portugal, and provides its services to homeowners who are selling their properties, and to national and international buyers, who wish to buy real estate in Portugal.
Our selection includes modern and contemporary properties, near the sea or by theriver, in Foz do Douro, in Porto, Boavista, Matosinhos, Vilamoura, Tavira, Ria Formosa, Lagos, Almancil, Vale do Lobo, Quinta do Lago, near the golf courses or the marina.
LIc AMI 9063
Contact
See Phone
House 4 Bedrooms Triplex
Centro (Cascais), Cascais e Estoril, Distrito de Lisboa
Under construction · 270m²
With Garage
buy
2.916.725 €
4 bedroom villa with garden of 164 sq m with swimming pool, inserted in a new development, Nine One, to be born in the center of Cascais, a unique project of 9 contemporary style villas with swimming pools and private gardens.
Composed of 9 villas from 3 to 5-bedroom, with implantation areas ranging from 157 to 207 sq m and private areas ranging from 254 to 483 sq m, Nine One was designed for the comfort and exclusivity of its residents, with high quality finishes, generous areas and highly functional spaces.
With 3 floors: basements, ground floor and first floor, all Nine One villas are built from scratch providing functional and well-distributed spaces to meet the needs of their future owners and each have a private garden and swimming pool.
All villas at Nine One also have the convenience of at least 3 parking spaces in the garage. The 5 bedroom villa, in particular, has ample parking space with 4 parking spaces.
The finishes are of premium quality, characterized by the use of natural materials such as stone and wood, which give a sense of luxury and sophistication to the villas. The architecture of Nine One is marked by clean lines, perfectly matching the environment of Cascais.
The Nine One project also benefits from a unique landscape design, full of green spaces for a daily life more connected to Nature. In this condominium, the interior spaces live in harmony with the exteriors, with gardens and private pools.
Cascais is known for its beaches and as an exclusive residential area. It has the best that Portugal has to offer, from beaches, gourmet bars and restaurants, international schools, casino, marina and several golf courses.
Nine One is located in the centre of Cascais, 4 km from Estoril and just 30 minutes from Lisbon. Excellent access to the main roads such as Av. Marginal, which connects Cascais to Lisbon, the A5 and the A16.
An urban lifestyle that combines modernity, sustainability and nature, in an absolutely unique location in Cascais.
Don’t miss this opportunity. Request more information now!
Castelhana is a Portuguese real estate agency present in the domestic market for over 20 years, specialized in prime residential real estate and recognized for the launch of some of the most distinguished developments in Portugal.
Founded in 1999, Castelhana provides a full service in business brokerage. We are specialists in investment and in the commercialization of real estate.
In Lisbon, in Chiado, one of the most emblematic and traditional areas of the capital. In Porto, we are based in Foz Do Douro, one of the noblest places in the city and in the Algarve region next to the renowned Vilamoura Marina.
We are waiting for you. We have a team available to give you the best support in your next real estate investment.
Contact us!
Composed of 9 villas from 3 to 5-bedroom, with implantation areas ranging from 157 to 207 sq m and private areas ranging from 254 to 483 sq m, Nine One was designed for the comfort and exclusivity of its residents, with high quality finishes, generous areas and highly functional spaces.
With 3 floors: basements, ground floor and first floor, all Nine One villas are built from scratch providing functional and well-distributed spaces to meet the needs of their future owners and each have a private garden and swimming pool.
All villas at Nine One also have the convenience of at least 3 parking spaces in the garage. The 5 bedroom villa, in particular, has ample parking space with 4 parking spaces.
The finishes are of premium quality, characterized by the use of natural materials such as stone and wood, which give a sense of luxury and sophistication to the villas. The architecture of Nine One is marked by clean lines, perfectly matching the environment of Cascais.
The Nine One project also benefits from a unique landscape design, full of green spaces for a daily life more connected to Nature. In this condominium, the interior spaces live in harmony with the exteriors, with gardens and private pools.
Cascais is known for its beaches and as an exclusive residential area. It has the best that Portugal has to offer, from beaches, gourmet bars and restaurants, international schools, casino, marina and several golf courses.
Nine One is located in the centre of Cascais, 4 km from Estoril and just 30 minutes from Lisbon. Excellent access to the main roads such as Av. Marginal, which connects Cascais to Lisbon, the A5 and the A16.
An urban lifestyle that combines modernity, sustainability and nature, in an absolutely unique location in Cascais.
Don’t miss this opportunity. Request more information now!
Castelhana is a Portuguese real estate agency present in the domestic market for over 20 years, specialized in prime residential real estate and recognized for the launch of some of the most distinguished developments in Portugal.
Founded in 1999, Castelhana provides a full service in business brokerage. We are specialists in investment and in the commercialization of real estate.
In Lisbon, in Chiado, one of the most emblematic and traditional areas of the capital. In Porto, we are based in Foz Do Douro, one of the noblest places in the city and in the Algarve region next to the renowned Vilamoura Marina.
We are waiting for you. We have a team available to give you the best support in your next real estate investment.
Contact us!
Contact
See Phone
House 4 Bedrooms Duplex
Centro (Cascais), Cascais e Estoril, Distrito de Lisboa
Used · 297m²
With Garage
buy
2.900.000 €
4 bedroom villa with 298 m2 of gross construction area, 105 m2 of dependent area, located in the centre of Cascais.
It is distributed as follows:
Ground floor: living room with kitchen open to the living room, a bedroom with full bathroom that can be used as an office, a guest toilet and laundry area.
First floor: 2 bedrooms en suite, one of them with a balcony overlooking the garden.
On the land there is a shed to park 2 cars and a swimming pool.
It has an annex in the garden with a living room with kitchenette and bathroom.
Gross construction area of 297.5m2 plus 105.5m2 of dependent area.
The work ends in September 2024.
Cascais is a small village near the sea where it has a charming historic centre and a seawall that unveils views.
It has a lively life with restaurants, bars and many street shops, and several points of tourist interest.
Don’t miss this opportunity!
For over 25 years Castelhana has been a renowned name in the Portuguese real estate sector. As a company of Dils group, we specialize in advising businesses, organizations and (institutional) investors in buying, selling, renting, letting and development of residential properties.
Founded in 1999, Castelhana has built one of the largest and most solid real estate portfolios in Portugal over the years, with over 600 renovation and new construction projects.
In Lisbon, we are based in Chiado, one of the most emblematic and traditional areas of the capital. In Porto, in Foz do Douro, one of the noblest places in the city and in the Algarve next to the renowned Vilamoura Marina.
We are waiting for you. We have a team available to give you the best support in your next real estate investment.
Contact us!
It is distributed as follows:
Ground floor: living room with kitchen open to the living room, a bedroom with full bathroom that can be used as an office, a guest toilet and laundry area.
First floor: 2 bedrooms en suite, one of them with a balcony overlooking the garden.
On the land there is a shed to park 2 cars and a swimming pool.
It has an annex in the garden with a living room with kitchenette and bathroom.
Gross construction area of 297.5m2 plus 105.5m2 of dependent area.
The work ends in September 2024.
Cascais is a small village near the sea where it has a charming historic centre and a seawall that unveils views.
It has a lively life with restaurants, bars and many street shops, and several points of tourist interest.
Don’t miss this opportunity!
For over 25 years Castelhana has been a renowned name in the Portuguese real estate sector. As a company of Dils group, we specialize in advising businesses, organizations and (institutional) investors in buying, selling, renting, letting and development of residential properties.
Founded in 1999, Castelhana has built one of the largest and most solid real estate portfolios in Portugal over the years, with over 600 renovation and new construction projects.
In Lisbon, we are based in Chiado, one of the most emblematic and traditional areas of the capital. In Porto, in Foz do Douro, one of the noblest places in the city and in the Algarve next to the renowned Vilamoura Marina.
We are waiting for you. We have a team available to give you the best support in your next real estate investment.
Contact us!
Contact
See Phone
House 4 Bedrooms
Venda do Pinheiro, Venda do Pinheiro e Santo Estêvão das Galés, Mafra, Distrito de Lisboa
Under construction · 678m²
With Garage
buy
2.499.000 €
Detached villa with contemporary lines, in the final phase of finishing, with 1000 sqm of gross construction area, swimming pool, garden, gym, SPA, and garage for eight vehicles in Venda do Pinheiro, Mafra. The villa boasts a privileged location on an elevated plot of 1930 sqm, providing more privacy and being above-average dimensions. It comprises four en-suite bedrooms with walk-in closets, three of which are located on the first floor, offering balconies and panoramic views of the surrounding green hills.
On the ground floor, you will find the social area, which includes a bathroom, an en-suite bedroom, a living and dining room of 56 sqm, a 34 sqm kitchen with an island, a separate laundry area with direct access to the exterior where the infinity swimming pool area is located, with an automatic cover (saltwater and heated), a pit fire, a deck, a barbecue, and a signature garden featuring landscaping design.
The basement consists of a gym, a SPA area, a technical area, a space intended for a cinema room or other complementary use, and a second kitchen. At this stage, there is the possibility of reviewing or adapting the existing layout. The 217 sqm garage is equipped with charging points for electric vehicles. It also has pre-installation for a sauna and jacuzzi.
The technology, which is an integral part of this property, features an advanced home automation and security system to provide comfort and optimize energy management. It includes solar and photovoltaic panels, a 120-meter well, and an elevator to facilitate connection between the three floors of the property.
Located just 20 minutes from the center of Lisbon, in a quiet residential area composed only of detached houses, close to various services such as supermarkets, pharmacies, banks, and restaurants, all within walking distance, offering a neighborhood lifestyle. It also has direct access to the best beaches in Europe, notably Ericeira - a world-class surfing reserve, just a 15-minute drive away. In the vicinity, there are also private schools such as Colégio de Santo André, as an alternative to traditional schools in the municipality of Cascais.
This is a valid investment option in a high-value real estate product, with potential for appreciation, considering the exponential increase in demand in an area close to Lisbon, with modern access to the capital and the airport.
On the ground floor, you will find the social area, which includes a bathroom, an en-suite bedroom, a living and dining room of 56 sqm, a 34 sqm kitchen with an island, a separate laundry area with direct access to the exterior where the infinity swimming pool area is located, with an automatic cover (saltwater and heated), a pit fire, a deck, a barbecue, and a signature garden featuring landscaping design.
The basement consists of a gym, a SPA area, a technical area, a space intended for a cinema room or other complementary use, and a second kitchen. At this stage, there is the possibility of reviewing or adapting the existing layout. The 217 sqm garage is equipped with charging points for electric vehicles. It also has pre-installation for a sauna and jacuzzi.
The technology, which is an integral part of this property, features an advanced home automation and security system to provide comfort and optimize energy management. It includes solar and photovoltaic panels, a 120-meter well, and an elevator to facilitate connection between the three floors of the property.
Located just 20 minutes from the center of Lisbon, in a quiet residential area composed only of detached houses, close to various services such as supermarkets, pharmacies, banks, and restaurants, all within walking distance, offering a neighborhood lifestyle. It also has direct access to the best beaches in Europe, notably Ericeira - a world-class surfing reserve, just a 15-minute drive away. In the vicinity, there are also private schools such as Colégio de Santo André, as an alternative to traditional schools in the municipality of Cascais.
This is a valid investment option in a high-value real estate product, with potential for appreciation, considering the exponential increase in demand in an area close to Lisbon, with modern access to the capital and the airport.
Contact
See Phone
House 4 Bedrooms Duplex
Vilamoura, Quarteira, Loulé, Distrito de Faro
New · 252m²
With Garage
buy
3.500.000 €
House with Avant-Garde Architecture, opposite an internationally renowned golf course.
Exclusive area of Vilamoura, with fabulous surroundings, close to Luxury Resort 5*, fabulous beaches and the Luxurious Marina of Vilamoura.
It benefits from well-sized areas in all rooms, excellent natural luminosity, with large glazed spaces.
Main Solar orientation to the south, with the pool and thunderous view over the intense golf course.
It is distributed over 300 m2 on two floors and large basement space. All social areas are available on the ground floor, also with a suite and Social toilet. Living room overlooking golf, Italian kitchen equipped. The upper floor is dedicated to the intimate areas with 3 suites, all with access to balconies.
Exterior with beautiful garden, heated swimming pool, leisure area with barbeque.
Basement with space for various cars, laundry, toilet and area suitable for gym home cinema, etc.
Avant-Garde materials and equipment.
Exclusive area of Vilamoura, with fabulous surroundings, close to Luxury Resort 5*, fabulous beaches and the Luxurious Marina of Vilamoura.
It benefits from well-sized areas in all rooms, excellent natural luminosity, with large glazed spaces.
Main Solar orientation to the south, with the pool and thunderous view over the intense golf course.
It is distributed over 300 m2 on two floors and large basement space. All social areas are available on the ground floor, also with a suite and Social toilet. Living room overlooking golf, Italian kitchen equipped. The upper floor is dedicated to the intimate areas with 3 suites, all with access to balconies.
Exterior with beautiful garden, heated swimming pool, leisure area with barbeque.
Basement with space for various cars, laundry, toilet and area suitable for gym home cinema, etc.
Avant-Garde materials and equipment.
Contact
See Phone
House 4 Bedrooms +1
Cascais e Estoril, Distrito de Lisboa
Under construction · 266m²
With Garage
buy
3.050.000 €
Brand new 4+1 bedroom duplex villa with 266 sqm of gross construction area, garden, pool, and three parking spaces, located in ALTO Estoril, in Estoril, Cascais. It is equipped with marble flooring and electric underfloor heating in the bathrooms, home automation, air conditioning, video intercom, solar hot water, and pre-installation for electric vehicle charging.
ALTO Estoril offers excellent services where security and well-being are keywords. Reception, sauna, Turkish bath, gym, are just some of the exclusive features of this condominium.
Located within a 5-minute drive from Estoril Golf Club, the German School (Deutsche Schule Lissabon), Casino Estoril, and Cascais Shopping, a 10-minute drive from the Estoril Circuit, 15 minutes from Cascais Aerodrome, Oitavos Dunes Golf Course, and the village of Cascais, and 25 minutes from the famous Avenida da Liberdade in Lisbon, as well as Lisbon’s Humberto DelgadoHumberto Delgado International Airport.
ALTO Estoril offers excellent services where security and well-being are keywords. Reception, sauna, Turkish bath, gym, are just some of the exclusive features of this condominium.
Located within a 5-minute drive from Estoril Golf Club, the German School (Deutsche Schule Lissabon), Casino Estoril, and Cascais Shopping, a 10-minute drive from the Estoril Circuit, 15 minutes from Cascais Aerodrome, Oitavos Dunes Golf Course, and the village of Cascais, and 25 minutes from the famous Avenida da Liberdade in Lisbon, as well as Lisbon’s Humberto DelgadoHumberto Delgado International Airport.
Contact
See Phone
House 4 Bedrooms
Bias do Norte, Moncarapacho e Fuseta, Olhão, Distrito de Faro
Used · 376m²
With Garage
buy
2.220.000 €
4-bedroom villa with 376 sqm of gross construction area and a saltwater infinity pool, set on a plot of land of 18,320 sqm, located near the Ria Formosa Natural Park in the Algarve, just a short walk from Fuseta (15 minutes on foot).
Completely renovated in 2020, the villa offers a fantastic panoramic view of the Ria Formosa and the sea between Tavira and Faro, creating an unforgettable sense of vastness. Spread over two above-ground floors plus a basement, it has four suites, three on the ground floor and a master suite on the upper floor. Open-plan dining room with a dining area that can accommodate 20 people, a guest bathroom, and a living room with magnificent sea views. The large basement, with a ventilation system, can be converted into a garage.
The villa features underfloor heating in all bathrooms, central air conditioning, electric shutters with individual and centralized opening/closing, integrated wall-mounted sound system, central vacuum system, and pre-installation for solar panels for accessing renewable energy.
Outside, there is a saltwater infinity pool with LED lighting system with colors, a barbecue area with water and electricity installation.
The nearly two-hectare plot has automatic irrigation for the garden and allows for the construction of an additional 100 sqm annex for storage spaces, a garage, or even accommodating guests.
Located just a 5-minute drive from the beach and the center of Fuseta, 14 minutes from Olhão, and 17 minutes from Tavira. It is also a 25-minute drive from Faro and 2h30 from Lisbon and Seville.
Completely renovated in 2020, the villa offers a fantastic panoramic view of the Ria Formosa and the sea between Tavira and Faro, creating an unforgettable sense of vastness. Spread over two above-ground floors plus a basement, it has four suites, three on the ground floor and a master suite on the upper floor. Open-plan dining room with a dining area that can accommodate 20 people, a guest bathroom, and a living room with magnificent sea views. The large basement, with a ventilation system, can be converted into a garage.
The villa features underfloor heating in all bathrooms, central air conditioning, electric shutters with individual and centralized opening/closing, integrated wall-mounted sound system, central vacuum system, and pre-installation for solar panels for accessing renewable energy.
Outside, there is a saltwater infinity pool with LED lighting system with colors, a barbecue area with water and electricity installation.
The nearly two-hectare plot has automatic irrigation for the garden and allows for the construction of an additional 100 sqm annex for storage spaces, a garage, or even accommodating guests.
Located just a 5-minute drive from the beach and the center of Fuseta, 14 minutes from Olhão, and 17 minutes from Tavira. It is also a 25-minute drive from Faro and 2h30 from Lisbon and Seville.
Contact
See Phone
House 4 Bedrooms Triplex
Ancede e Ribadouro, Baião, Distrito do Porto
Used · 294m²
With Swimming Pool
buy
2.200.000 €
Fantastic villa with river frontage, located in Mosteiró, Baião, and with a unique setting on the river, in the Douro Verde region.
This is a house with high-quality construction and contemporary architecture that enjoys luxury finishes and excellent thermal and acoustic insulation.
Outside is a magnificent and charming garden with a large swimming pool, a small mini-golf course, all with around 100 meters of river frontage and two access points, excellent for boating with kayaks and paddle boards. It also has a terrace for pleasant outdoor meals with barbecue facilities.
The interior of this beautiful house has been finished with a selective choice of the best materials.
On the first floor, situated on the garden level, you’ll find a beautiful living area with an excellent-sized fully-equipped kitchen, as well as a dining room and sitting area, supported by a romantic fireplace, with access to a decked terrace, all with stunning views over the river. This floor also has a support bathroom.
The private area consists of four excellent suites, two on the first floor, with access to a magnificent terrace with a unique landscape, and two on the second floor.
Finally, this property has a lounge/gym with jacuzzi and full bathroom, as well as two entry points and parking for two to four cars.
Excellent road, nautical and train access, due to its proximity to Porto Antigo marina and Mosteiró train station on the Douro line.
25 minutes from Marco de Canaveses and Baião and 60 minutes from Porto.
CHARACTERISTICS:
Plot Area: 2 380 m2 | 25 618 sq ft
Useful area: 294 m2 | 3 165 sq ft
Deployment Area: 108 m2 | 1 163 sq ft
Building Area: 294 m2 | 3 165 sq ft
Bedrooms: 4
Bathrooms: 6
Energy efficiency: A
Internationally awarded, LUXIMOS Christie’s presents more than 1,200 properties for sale in Portugal, offering an excellent service in real estate brokerage. LUXIMOS Christie’s is the exclusive affiliate of Christie´s International Real Estate (1350 offices in 46 countries) for the Algarve, Porto and North of Portugal, and provides its services to homeowners who are selling their properties, and to national and international buyers, who wish to buy real estate in Portugal.
Our selection includes modern and contemporary properties, near the sea or by theriver, in Foz do Douro, in Porto, Boavista, Matosinhos, Vilamoura, Tavira, Ria Formosa, Lagos, Almancil, Vale do Lobo, Quinta do Lago, near the golf courses or the marina.
LIc AMI 9063
This is a house with high-quality construction and contemporary architecture that enjoys luxury finishes and excellent thermal and acoustic insulation.
Outside is a magnificent and charming garden with a large swimming pool, a small mini-golf course, all with around 100 meters of river frontage and two access points, excellent for boating with kayaks and paddle boards. It also has a terrace for pleasant outdoor meals with barbecue facilities.
The interior of this beautiful house has been finished with a selective choice of the best materials.
On the first floor, situated on the garden level, you’ll find a beautiful living area with an excellent-sized fully-equipped kitchen, as well as a dining room and sitting area, supported by a romantic fireplace, with access to a decked terrace, all with stunning views over the river. This floor also has a support bathroom.
The private area consists of four excellent suites, two on the first floor, with access to a magnificent terrace with a unique landscape, and two on the second floor.
Finally, this property has a lounge/gym with jacuzzi and full bathroom, as well as two entry points and parking for two to four cars.
Excellent road, nautical and train access, due to its proximity to Porto Antigo marina and Mosteiró train station on the Douro line.
25 minutes from Marco de Canaveses and Baião and 60 minutes from Porto.
CHARACTERISTICS:
Plot Area: 2 380 m2 | 25 618 sq ft
Useful area: 294 m2 | 3 165 sq ft
Deployment Area: 108 m2 | 1 163 sq ft
Building Area: 294 m2 | 3 165 sq ft
Bedrooms: 4
Bathrooms: 6
Energy efficiency: A
Internationally awarded, LUXIMOS Christie’s presents more than 1,200 properties for sale in Portugal, offering an excellent service in real estate brokerage. LUXIMOS Christie’s is the exclusive affiliate of Christie´s International Real Estate (1350 offices in 46 countries) for the Algarve, Porto and North of Portugal, and provides its services to homeowners who are selling their properties, and to national and international buyers, who wish to buy real estate in Portugal.
Our selection includes modern and contemporary properties, near the sea or by theriver, in Foz do Douro, in Porto, Boavista, Matosinhos, Vilamoura, Tavira, Ria Formosa, Lagos, Almancil, Vale do Lobo, Quinta do Lago, near the golf courses or the marina.
LIc AMI 9063
Contact
See Phone
House 4 Bedrooms Duplex
Vilar e Mosteiró, Vila do Conde, Distrito do Porto
Used · 550m²
With Swimming Pool
buy
2.150.000 €
Discover the ideal combination of urban proximity and rural tranquilly in this majestic property, situated at the same distance from Vila do Conde as it is from Porto, which is 15 minutes away. Featuring a privileged location on an expansive property measuring approximately 7,430 m2, this villa is an epitome of luxury and serenity, encircled by a verdant garden.
By permitting an abundance of natural light to enter through the glazed openings, each space is imbued with a cheerful and inviting ambiance, and there is a constant connection to the verdant space beyond. The well-appointed and capacious kitchen maintains a direct line of communication with both the dining area and the exterior. In addition to an ample number of storage cabinets, this residence features a capacious pantry and a utility room.
An endearing annexe featuring a completely glazed façade and a complete kitchen with a barbecue is situated on the exterior. This area is ideal for dining al fresco while taking in the view of the verdant garden and swimming pool. Additionally, the engine chamber of the pool is located here.
In addition to the swimming pool mentioned earlier, this villa also features a tennis court featuring a support area that can be utilised as a private gym, catering to sports enthusiasts.
The house is equipped with a central heating system, solar panels for the domestic hot water system and air conditioning in some of the rooms.
CHARACTERISTICS:
Plot Area: 7 430 m2 | 79 976 sq ft
Useful area: 550 m2 | 5 920 sq ft
Deployment Area: 430 m2 | 4 628 sq ft
Building Area: 550 m2 | 5 920 sq ft
Bedrooms: 4
Energy efficiency: D
FEATURES:
- Covered outdoor parking for 6 cars
- Heating system - gas boiler
- DHW - solar panels
- Air conditioning
- Swimming pool
- Tennis court
- Annex with kitchen and barbecue
Internationally awarded, LUXIMOS Christie’s presents more than 1,200 properties for sale in Portugal, offering an excellent service in real estate brokerage. LUXIMOS Christie’s is the exclusive affiliate of Christie´s International Real Estate (1350 offices in 46 countries) for the Algarve, Porto and North of Portugal, and provides its services to homeowners who are selling their properties, and to national and international buyers, who wish to buy real estate in Portugal.
Our selection includes modern and contemporary properties, near the sea or by theriver, in Foz do Douro, in Porto, Boavista, Matosinhos, Vilamoura, Tavira, Ria Formosa, Lagos, Almancil, Vale do Lobo, Quinta do Lago, near the golf courses or the marina.
LIc AMI 9063
By permitting an abundance of natural light to enter through the glazed openings, each space is imbued with a cheerful and inviting ambiance, and there is a constant connection to the verdant space beyond. The well-appointed and capacious kitchen maintains a direct line of communication with both the dining area and the exterior. In addition to an ample number of storage cabinets, this residence features a capacious pantry and a utility room.
An endearing annexe featuring a completely glazed façade and a complete kitchen with a barbecue is situated on the exterior. This area is ideal for dining al fresco while taking in the view of the verdant garden and swimming pool. Additionally, the engine chamber of the pool is located here.
In addition to the swimming pool mentioned earlier, this villa also features a tennis court featuring a support area that can be utilised as a private gym, catering to sports enthusiasts.
The house is equipped with a central heating system, solar panels for the domestic hot water system and air conditioning in some of the rooms.
CHARACTERISTICS:
Plot Area: 7 430 m2 | 79 976 sq ft
Useful area: 550 m2 | 5 920 sq ft
Deployment Area: 430 m2 | 4 628 sq ft
Building Area: 550 m2 | 5 920 sq ft
Bedrooms: 4
Energy efficiency: D
FEATURES:
- Covered outdoor parking for 6 cars
- Heating system - gas boiler
- DHW - solar panels
- Air conditioning
- Swimming pool
- Tennis court
- Annex with kitchen and barbecue
Internationally awarded, LUXIMOS Christie’s presents more than 1,200 properties for sale in Portugal, offering an excellent service in real estate brokerage. LUXIMOS Christie’s is the exclusive affiliate of Christie´s International Real Estate (1350 offices in 46 countries) for the Algarve, Porto and North of Portugal, and provides its services to homeowners who are selling their properties, and to national and international buyers, who wish to buy real estate in Portugal.
Our selection includes modern and contemporary properties, near the sea or by theriver, in Foz do Douro, in Porto, Boavista, Matosinhos, Vilamoura, Tavira, Ria Formosa, Lagos, Almancil, Vale do Lobo, Quinta do Lago, near the golf courses or the marina.
LIc AMI 9063
Contact
See Phone
Apartment 4 Bedrooms Duplex
Vilamoura, Quarteira, Loulé, Distrito de Faro
Under construction · 195m²
With Garage
buy
2.850.000 €
4 bedroom duplex apartment with 196 m2, outdoor area of 359 m2, terrace and private pool, and 3 parking spaces, inserted in a new development to be born in Vilamoura, in a luxurious gated community, overlooking the Nature Reserve.
Signed by the renowned João Vieira studio, this architectural project incorporates innovation with a design that exudes a luxurious, sophisticated and elegant atmosphere.
The project was inspired by the concept of ’Hanging House’, providing as much as possible the generosity of indoor and outdoor areas, as well as the comfort and privacy of a house and not a flat. Honoring the location, I wanted to highlight the best that the Algarve has to offer - The Light and the Sea and, within the same concept, recreate the movement of waves in the buildings themselves.
A few meters from the centre of Vilamoura and the Marina, and 200 meters from the natural park, and 2 km from the beach, it consists of 4 buildings, with a total of 62 apartments from 1 to 4-bedroom, of which the penthouses with a magnificent roof terrace and private pool.
The development also has a fully equipped lounge and a coworking space, equipped gym, massage room and a magnificent garden and swimming pool.
All apartments, depending on their typology, have at least one parking space in the garage with a charging point for electric vehicles and storage or box.
The entire concept of this sophisticated condominium, and the excellent quality of finishes, was designed to live with quality and comfort throughout the year and, at the same time, provide a haven of tranquillity and privacy.
Distances:
- Nature Reserve: 200 m
- Falécia Beach: 2 km
- Marina: 1.2 km
- Tennis and paddle tennis academy: 600 m
- Clinic/Hospital: 350 m /950 m
- Golf courses: 4 km
- International school: 7 km
- Faro International Airport: 30 minutes
Don’t miss this opportunity!
For over 25 years Castelhana has been a renowned name in the Portuguese real estate sector. As a company of Dils group, we specialize in advising businesses, organizations and (institutional) investors in buying, selling, renting, letting and development of residential properties.
Founded in 1999, Castelhana has built one of the largest and most solid real estate portfolios in Portugal over the years, with over 600 renovation and new construction projects.
In the Algarve next to the renowned Vilamoura Marina. In Lisbon, in Chiado, one of the most emblematic and traditional areas of the capital, and in Porto, we are based in Foz Do Douro, one of the noblest places in the city.
We are waiting for you. We have a team available to give you the best support in your next real estate investment.
Contact us!
Signed by the renowned João Vieira studio, this architectural project incorporates innovation with a design that exudes a luxurious, sophisticated and elegant atmosphere.
The project was inspired by the concept of ’Hanging House’, providing as much as possible the generosity of indoor and outdoor areas, as well as the comfort and privacy of a house and not a flat. Honoring the location, I wanted to highlight the best that the Algarve has to offer - The Light and the Sea and, within the same concept, recreate the movement of waves in the buildings themselves.
A few meters from the centre of Vilamoura and the Marina, and 200 meters from the natural park, and 2 km from the beach, it consists of 4 buildings, with a total of 62 apartments from 1 to 4-bedroom, of which the penthouses with a magnificent roof terrace and private pool.
The development also has a fully equipped lounge and a coworking space, equipped gym, massage room and a magnificent garden and swimming pool.
All apartments, depending on their typology, have at least one parking space in the garage with a charging point for electric vehicles and storage or box.
The entire concept of this sophisticated condominium, and the excellent quality of finishes, was designed to live with quality and comfort throughout the year and, at the same time, provide a haven of tranquillity and privacy.
Distances:
- Nature Reserve: 200 m
- Falécia Beach: 2 km
- Marina: 1.2 km
- Tennis and paddle tennis academy: 600 m
- Clinic/Hospital: 350 m /950 m
- Golf courses: 4 km
- International school: 7 km
- Faro International Airport: 30 minutes
Don’t miss this opportunity!
For over 25 years Castelhana has been a renowned name in the Portuguese real estate sector. As a company of Dils group, we specialize in advising businesses, organizations and (institutional) investors in buying, selling, renting, letting and development of residential properties.
Founded in 1999, Castelhana has built one of the largest and most solid real estate portfolios in Portugal over the years, with over 600 renovation and new construction projects.
In the Algarve next to the renowned Vilamoura Marina. In Lisbon, in Chiado, one of the most emblematic and traditional areas of the capital, and in Porto, we are based in Foz Do Douro, one of the noblest places in the city.
We are waiting for you. We have a team available to give you the best support in your next real estate investment.
Contact us!
Contact
See Phone
Rustic House 4 Bedrooms Duplex
Lobrigos (S.Miguel e S.João Baptista) e Sanhoane, Santa Marta de Penaguião, Distrito de Vila Real
Used · 375m²
With Swimming Pool
buy
2.500.000 €
A stunning farm in the Douro Demarcated Region, in Santa Marta de Penaguião.
It combines contemporary architecture with elements typical of the Douro region, such as schist exterior walls, iron railings, and Portuguese pavement at the house’s entrances.
It is located in a safe and quiet neighborhood and offers a unique panoramic view of the Douro Valley’s majesty, including the river, vineyards, and mountains.
The rooms are spacious, and the luxury finishes are in keeping with an elegant decoration and perfectly framed in a rural space with neutral tones, forming a balanced and cozy space with elements that combine the simplicity of contemporary architectural elegance, framed in the Douro wine estates’ tradition.
The living room on the ground level is filled with natural light thanks to huge windows and balconies that enhance the passage of light and frame the Douro landscape. The living room is connected to a modern kitchen, which is completely outfitted with Bosch appliances, creating a wide and functional space of more than 80 m2. To support the pool, the ground floor also includes a changing room with direct access to the outside and a laundry.
On the bottom floor, four bedrooms, all en-suite, are designed with simple lines to create an intimate and quiet ambiance while respecting the slope of the vineyard terraces.
The bedrooms feature built-in wardrobes and exquisite marble baths with natural light. The master suite also has a walk-in closet. Every accommodation has a balcony with views of the vineyard or the Douro River.
The exterior offers a sequence of experiences provided by the various leisure areas, such as the eating area, the infinity salt pool, the balcony, the garden, and the vineyard, in a noise-free setting. The exterior features various fruit trees, archpriests, and an olive grove that produces olive oil.
The property has a small agricultural support home with a bathroom.
A home automation system, multiple surveillance cameras, an alarm, a water hole, and a swimming pool with a heat pump and electric cover are all included. Parking for ten automobiles.
Excellent access, 1.5 kilometers from the A24 motorway. Régua is 2 kilometers away, while Porto is an hour away.
CHARACTERISTICS:
Plot Area: 15 258 m2 | 164 236 sq ft
Useful area: 375 m2 | 4 036 sq ft
Deployment Area: 267 m2 | 2 874 sq ft
Building Area: 375 m2 | 4 036 sq ft
Bedrooms: 4
Bathrooms: 6
Garage: 10
Energy efficiency: B
Internationally awarded, LUXIMOS Christie’s presents more than 1,200 properties for sale in Portugal, offering an excellent service in real estate brokerage. LUXIMOS Christie’s is the exclusive affiliate of Christie´s International Real Estate (1350 offices in 46 countries) for the Algarve, Porto and North of Portugal, and provides its services to homeowners who are selling their properties, and to national and international buyers, who wish to buy real estate in Portugal.
Our selection includes modern and contemporary properties, near the sea or by theriver, in Foz do Douro, in Porto, Boavista, Matosinhos, Vilamoura, Tavira, Ria Formosa, Lagos, Almancil, Vale do Lobo, Quinta do Lago, near the golf courses or the marina.
It combines contemporary architecture with elements typical of the Douro region, such as schist exterior walls, iron railings, and Portuguese pavement at the house’s entrances.
It is located in a safe and quiet neighborhood and offers a unique panoramic view of the Douro Valley’s majesty, including the river, vineyards, and mountains.
The rooms are spacious, and the luxury finishes are in keeping with an elegant decoration and perfectly framed in a rural space with neutral tones, forming a balanced and cozy space with elements that combine the simplicity of contemporary architectural elegance, framed in the Douro wine estates’ tradition.
The living room on the ground level is filled with natural light thanks to huge windows and balconies that enhance the passage of light and frame the Douro landscape. The living room is connected to a modern kitchen, which is completely outfitted with Bosch appliances, creating a wide and functional space of more than 80 m2. To support the pool, the ground floor also includes a changing room with direct access to the outside and a laundry.
On the bottom floor, four bedrooms, all en-suite, are designed with simple lines to create an intimate and quiet ambiance while respecting the slope of the vineyard terraces.
The bedrooms feature built-in wardrobes and exquisite marble baths with natural light. The master suite also has a walk-in closet. Every accommodation has a balcony with views of the vineyard or the Douro River.
The exterior offers a sequence of experiences provided by the various leisure areas, such as the eating area, the infinity salt pool, the balcony, the garden, and the vineyard, in a noise-free setting. The exterior features various fruit trees, archpriests, and an olive grove that produces olive oil.
The property has a small agricultural support home with a bathroom.
A home automation system, multiple surveillance cameras, an alarm, a water hole, and a swimming pool with a heat pump and electric cover are all included. Parking for ten automobiles.
Excellent access, 1.5 kilometers from the A24 motorway. Régua is 2 kilometers away, while Porto is an hour away.
CHARACTERISTICS:
Plot Area: 15 258 m2 | 164 236 sq ft
Useful area: 375 m2 | 4 036 sq ft
Deployment Area: 267 m2 | 2 874 sq ft
Building Area: 375 m2 | 4 036 sq ft
Bedrooms: 4
Bathrooms: 6
Garage: 10
Energy efficiency: B
Internationally awarded, LUXIMOS Christie’s presents more than 1,200 properties for sale in Portugal, offering an excellent service in real estate brokerage. LUXIMOS Christie’s is the exclusive affiliate of Christie´s International Real Estate (1350 offices in 46 countries) for the Algarve, Porto and North of Portugal, and provides its services to homeowners who are selling their properties, and to national and international buyers, who wish to buy real estate in Portugal.
Our selection includes modern and contemporary properties, near the sea or by theriver, in Foz do Douro, in Porto, Boavista, Matosinhos, Vilamoura, Tavira, Ria Formosa, Lagos, Almancil, Vale do Lobo, Quinta do Lago, near the golf courses or the marina.
Contact
See Phone
House 4 Bedrooms +1
São Martinho, Funchal, Ilha da Madeira
Used · 858m²
With Garage
buy
3.900.000 €
4+1-bedroom villa, 857 sq.m. gross construction area, 399 sq.m. internal gross area, enjoys impressive panoramic seafront views over Funchal city bay and the Desertas Islands, in Madeira Island, set in a 1,160 sqm plot, on a quiet cul-de-sac.
This contemporary villa facing southeast, offers a magical sunrise over the sea in one of the most premium and prestigious addresses to live in Funchal.
The villa is split over three floors and entirely built of concrete with engineered footings and structural reinforcement which eliminates the need for pillars and visually bearing walls. The property was carefully designed with spacious indoor and outdoor areas, stunning panoramic views across Funchal’s natural amphitheatre and Garajau viewpoint, preserving the total privacy of the property. Each floor features independent entrance doors.
The first floor comprises of a 31 sq.m. master suite and a private balcony, a double office with sea views as well as a double-height ceiling living room. An extra two bedrooms with a balcony with seafront views and to the city bay, two bathrooms, one dressing room and a child study area. All rooms have plenty of natural light.
The ground floor boasts a magnificent 63 sq.m, living room, double-height ceiling, featuring two direct accesses into the garden, split into living and dining areas in an open plan to the kitchen with integrated appliances and a seating area for six people. On this floor the pantry, the laundry room, a playroom or TV room, the entrance hall and a 20 sq.m. en-suite bedroom.
The outdoor area features a 70 sq.m. room, an exceptional space to entertain family and friends. Ideal to enjoy the panoramic views, including the well-known iconic fireworks show over Funchal’s natural amphitheatre on the magical New Year’s Eve. There is also a large garden with a heated pool, hot tub for six people, a lavatory, the changing room, and the organic vegetable garden.
The basement offers a multipurpose room, an en-suite bedroom with natural light, a wine cellar, a cabinet, a storage room, an automation and technical rooms, the garbage area and a garage up to six vehicles.
The upper floors are furnished with Antique English oak wooden floors in mint condition. There’s a central cool and heating system, as well as a central vacuum system and six solar thermal panels for water heating.
The villa stands out for its architecture and robust engineering design. The straight lines, the exposed concrete and the large window walls provide a very distinct experience, creating a seamless flow between interior and exterior spaces. The high quality finishes and the automation system make it truly unique.
The property is well served by easy access and lies less than 3 minutes driving distance or 10 minutes walking distance from Estrada Monumental, one of the busiest commercial streets in Funchal, with several shops and services, the best major restaurants of the city and near the sea. 5 minutes driving distance from the Madeira’s Private Hospital and the city centre, marina, public and the private schools, leisure spaces such as gardens, cycleway tennis and paddle courts.It is a 15-minute drive from Palheiro Golf and 30 minutes from Santo da Serra Golf Club.
It is 20 minutes from Madeira International Airport offering 13 daily flights, 1h30 minutes to the Portuguese Capital, Lisbon and 4 daily flights of 2h00 to Oporto, in addition to regular flights to 60 airports in 23 countries, including the United Kingdom, Germany, Switzerland, Denmark, Poland, USA, Canada, among others).
Madeira Island is known for its natural beauty, mild climate, and safety. The peaceful environment translates into a safe and high-quality living experience.
This contemporary villa facing southeast, offers a magical sunrise over the sea in one of the most premium and prestigious addresses to live in Funchal.
The villa is split over three floors and entirely built of concrete with engineered footings and structural reinforcement which eliminates the need for pillars and visually bearing walls. The property was carefully designed with spacious indoor and outdoor areas, stunning panoramic views across Funchal’s natural amphitheatre and Garajau viewpoint, preserving the total privacy of the property. Each floor features independent entrance doors.
The first floor comprises of a 31 sq.m. master suite and a private balcony, a double office with sea views as well as a double-height ceiling living room. An extra two bedrooms with a balcony with seafront views and to the city bay, two bathrooms, one dressing room and a child study area. All rooms have plenty of natural light.
The ground floor boasts a magnificent 63 sq.m, living room, double-height ceiling, featuring two direct accesses into the garden, split into living and dining areas in an open plan to the kitchen with integrated appliances and a seating area for six people. On this floor the pantry, the laundry room, a playroom or TV room, the entrance hall and a 20 sq.m. en-suite bedroom.
The outdoor area features a 70 sq.m. room, an exceptional space to entertain family and friends. Ideal to enjoy the panoramic views, including the well-known iconic fireworks show over Funchal’s natural amphitheatre on the magical New Year’s Eve. There is also a large garden with a heated pool, hot tub for six people, a lavatory, the changing room, and the organic vegetable garden.
The basement offers a multipurpose room, an en-suite bedroom with natural light, a wine cellar, a cabinet, a storage room, an automation and technical rooms, the garbage area and a garage up to six vehicles.
The upper floors are furnished with Antique English oak wooden floors in mint condition. There’s a central cool and heating system, as well as a central vacuum system and six solar thermal panels for water heating.
The villa stands out for its architecture and robust engineering design. The straight lines, the exposed concrete and the large window walls provide a very distinct experience, creating a seamless flow between interior and exterior spaces. The high quality finishes and the automation system make it truly unique.
The property is well served by easy access and lies less than 3 minutes driving distance or 10 minutes walking distance from Estrada Monumental, one of the busiest commercial streets in Funchal, with several shops and services, the best major restaurants of the city and near the sea. 5 minutes driving distance from the Madeira’s Private Hospital and the city centre, marina, public and the private schools, leisure spaces such as gardens, cycleway tennis and paddle courts.It is a 15-minute drive from Palheiro Golf and 30 minutes from Santo da Serra Golf Club.
It is 20 minutes from Madeira International Airport offering 13 daily flights, 1h30 minutes to the Portuguese Capital, Lisbon and 4 daily flights of 2h00 to Oporto, in addition to regular flights to 60 airports in 23 countries, including the United Kingdom, Germany, Switzerland, Denmark, Poland, USA, Canada, among others).
Madeira Island is known for its natural beauty, mild climate, and safety. The peaceful environment translates into a safe and high-quality living experience.
Contact
See Phone
House 4 Bedrooms Duplex
Liceu, Costa, Guimarães, Distrito de Braga
Used · 955m²
With Garage
buy
2.500.000 €
4-bedroom villa, 1,175 sqm (gross construction area), set in a 4,930 sqm plot of land, with heated indoor and outdoor swimming pools, garden, annex, and garage, in Encosta da Penha, Guimarães, district of Braga. This property is spread over two floors. The entrance floor has an office, living and dining room with swimming pool and city view, fully equipped kitchen with dining area and laundry. Direct access through the kitchen to a covered terrace for dining. The privative area has three suites and one master suite with hydromassage cabin. All with walk-in closet and direct access to a communal balcony, with city view. The lower floor has a game room with access to a large terrace, cinema room, gym, heated indoor swimming pool, and a SPA comprising a changing room, sauna/Turkish bath and jacuzzi, Vichy shower massage and shower massage panel with jets. 119 sqm garage and technical area. Outdoors, there is a heated infinity pool and a relaxation area with city view. It also includes a 170 sqm annex with garage, open-plan living room and kitchen, and a full bathroom. Alongside, a barbecue with a patio. Pergola for outdoor parking and garage for 3 cars with plenty of storage space.
Located in a quiet residential area, close to services, educational establishments, shops, and transport. The villa is 5-minute driving distance from Guimarães railway station, the City Parks, skate parks and leisure facilities, and the historic centre of Guimarães, with the main monuments, terraces, and points of interest. 40 minutes from Porto Airport, 45 minutes from the city of Porto and 3 hours and 40 minutes from Lisbon.
Located in a quiet residential area, close to services, educational establishments, shops, and transport. The villa is 5-minute driving distance from Guimarães railway station, the City Parks, skate parks and leisure facilities, and the historic centre of Guimarães, with the main monuments, terraces, and points of interest. 40 minutes from Porto Airport, 45 minutes from the city of Porto and 3 hours and 40 minutes from Lisbon.
Contact
See Phone
House 4 Bedrooms
Charneca, Santa Bárbara de Nexe, Faro, Distrito de Faro
New · 540m²
With Garage
buy
2.490.000 €
4-bedroom villa and 5-bedroom annex totalling 540 sqm (gross construction area), garden and swimming pool, set in a 1.48 ha plot of land, in Santa Barbára de Nexe, Faro, in the Algarve. The villa has a living room with double height ceilings, fireplace, large bay windows and cobblestone flooring, a dining room, four bedrooms all of which are en suite, a fully equipped kitchen, and a large terrace with sea view. The annex has five more suites, all with separate entrance and a patio and a roof terrace with sea view. The villa and the annex have ducted air-conditioning, thermally broken window frames and double glazing, with lots of natural light. Big garden area with a 15-metre swimming pool with bar area and a bathroom. Outdoor parking for 15 cars. Possibility of profitability as rural tourism or local accommodation. Ideal for investment.
Santa Bárbara de Nexe is a village, located between Faro, Loulé and São Brás de Alportel, in the Algarve region. The villa is located in a quiet area with lots of privacy, just minutes from the centre of Santa Bárbara de Nexe and local shops. Between the sea and the mountains, in a Mediterranean atmosphere, 10-minute driving distance from Faro International Airport, several beaches and golf courses, the prestigious Golden Triangle (Quinta do Lago/Vale do Lobo/Vilamoura) is served by road EM 520 and the Loulé-Sul and Faro / S. Brás junctions of A22-Via do Infante. Algarve Stadium and the Parque das Cidades Park are located nearby.
Santa Bárbara de Nexe is a village, located between Faro, Loulé and São Brás de Alportel, in the Algarve region. The villa is located in a quiet area with lots of privacy, just minutes from the centre of Santa Bárbara de Nexe and local shops. Between the sea and the mountains, in a Mediterranean atmosphere, 10-minute driving distance from Faro International Airport, several beaches and golf courses, the prestigious Golden Triangle (Quinta do Lago/Vale do Lobo/Vilamoura) is served by road EM 520 and the Loulé-Sul and Faro / S. Brás junctions of A22-Via do Infante. Algarve Stadium and the Parque das Cidades Park are located nearby.
Contact
See Phone
House 4 Bedrooms Duplex
Matosinhos e Leça da Palmeira, Distrito do Porto
Used · 538m²
buy
2.000.000 €
Fantastic four-bedroom detached villa, located in a noble and quiet area of Leça da Palmeira, a 2-minute walk from the beach.
This incredible villa, with a huge garden and surrounded by a granite wall, has spacious and bright areas, all of which have access to the outside garden space.
The generously-sized living room has various seating and dining areas and is around 60 m2. Next to the kitchen there is a fifth room that can be used as an office or playroom and is served by a bathroom.
In the private area of the villa there are four bedrooms, one of which is a huge suite, all with access to the outside. On the upper floor there is a large room, served by a bathroom, which functions as a second living room, giving access to three terraces and wonderful views.
There is also a large basement of around 60 m2 and a garage with capacity for 3 cars.
All the accesses to the garden, as well as the windows, are protected by interior wooden shutters.
Located in the center of Leça da Palmeira, with shops and services nearby. Good access to the highway and easy access to the center of Matosinhos and the center of Porto.
CHARACTERISTICS:
Plot Area: 1 008 m2 | 10 850 sq ft
Useful area: 538 m2 | 5 791 sq ft
Deployment Area: 390 m2 | 4 198 sq ft
Building Area: 538 m2 | 5 791 sq ft
Bedrooms: 4
Bathrooms: 4
Garage: 3
Energy efficiency: C
Internationally awarded, LUXIMOS Christie’s presents more than 1,200 properties for sale in Portugal, offering an excellent service in real estate brokerage. LUXIMOS Christie’s is the exclusive affiliate of Christie´s International Real Estate (1350 offices in 46 countries) for the Algarve, Porto and North of Portugal, and provides its services to homeowners who are selling their properties, and to national and international buyers, who wish to buy real estate in Portugal.
Our selection includes modern and contemporary properties, near the sea or by theriver, in Foz do Douro, in Porto, Boavista, Matosinhos, Vilamoura, Tavira, Ria Formosa, Lagos, Almancil, Vale do Lobo, Quinta do Lago, near the golf courses or the marina.
LIc AMI 9063
This incredible villa, with a huge garden and surrounded by a granite wall, has spacious and bright areas, all of which have access to the outside garden space.
The generously-sized living room has various seating and dining areas and is around 60 m2. Next to the kitchen there is a fifth room that can be used as an office or playroom and is served by a bathroom.
In the private area of the villa there are four bedrooms, one of which is a huge suite, all with access to the outside. On the upper floor there is a large room, served by a bathroom, which functions as a second living room, giving access to three terraces and wonderful views.
There is also a large basement of around 60 m2 and a garage with capacity for 3 cars.
All the accesses to the garden, as well as the windows, are protected by interior wooden shutters.
Located in the center of Leça da Palmeira, with shops and services nearby. Good access to the highway and easy access to the center of Matosinhos and the center of Porto.
CHARACTERISTICS:
Plot Area: 1 008 m2 | 10 850 sq ft
Useful area: 538 m2 | 5 791 sq ft
Deployment Area: 390 m2 | 4 198 sq ft
Building Area: 538 m2 | 5 791 sq ft
Bedrooms: 4
Bathrooms: 4
Garage: 3
Energy efficiency: C
Internationally awarded, LUXIMOS Christie’s presents more than 1,200 properties for sale in Portugal, offering an excellent service in real estate brokerage. LUXIMOS Christie’s is the exclusive affiliate of Christie´s International Real Estate (1350 offices in 46 countries) for the Algarve, Porto and North of Portugal, and provides its services to homeowners who are selling their properties, and to national and international buyers, who wish to buy real estate in Portugal.
Our selection includes modern and contemporary properties, near the sea or by theriver, in Foz do Douro, in Porto, Boavista, Matosinhos, Vilamoura, Tavira, Ria Formosa, Lagos, Almancil, Vale do Lobo, Quinta do Lago, near the golf courses or the marina.
LIc AMI 9063
Contact
See Phone
See more Luxury for Sale
Bedrooms
Zones
Can’t find the property you’re looking for?
