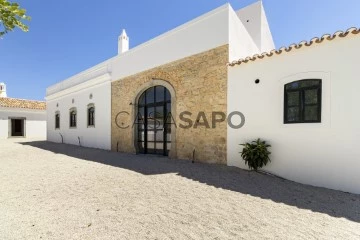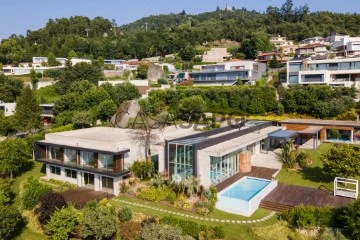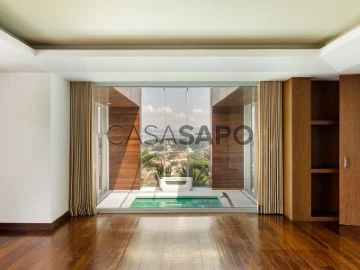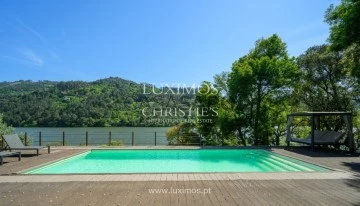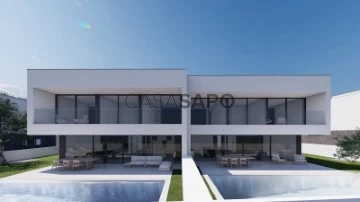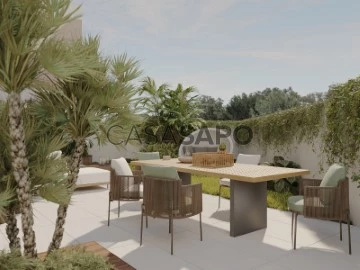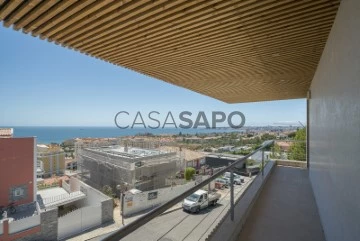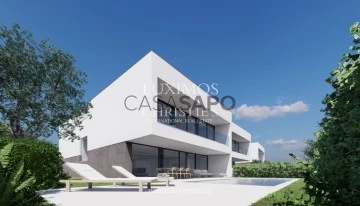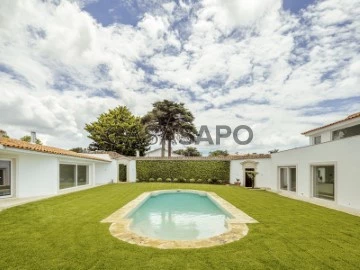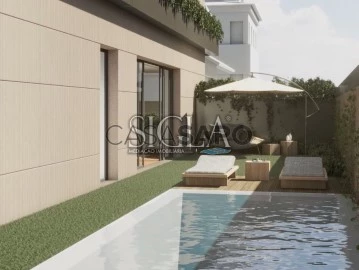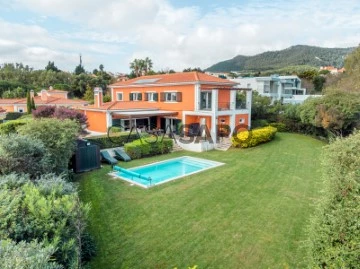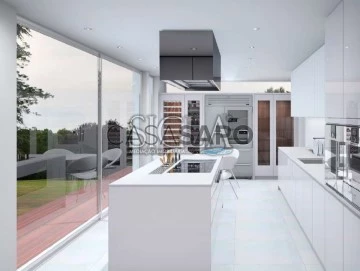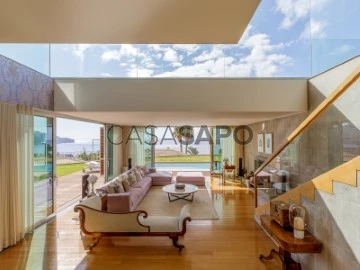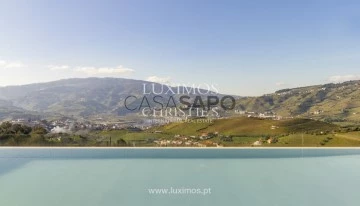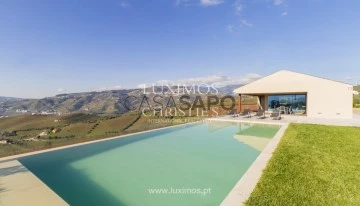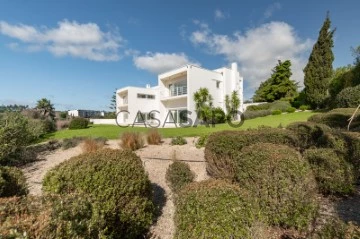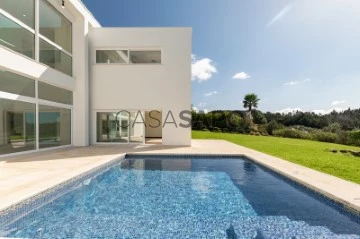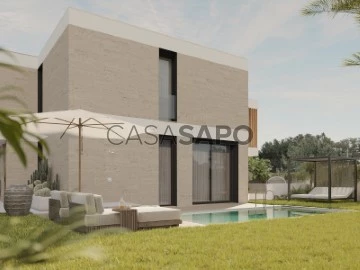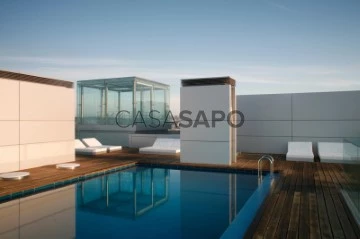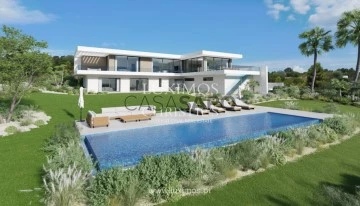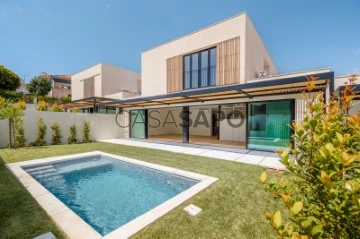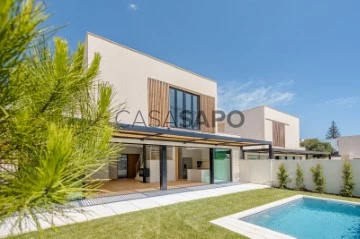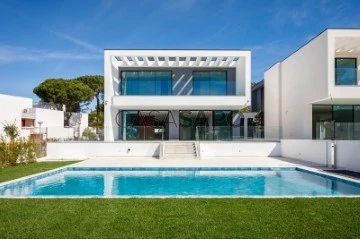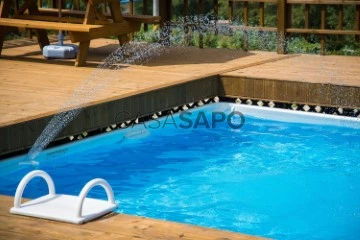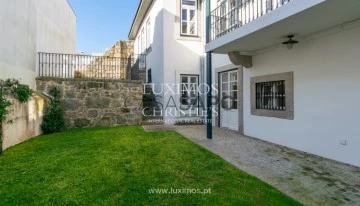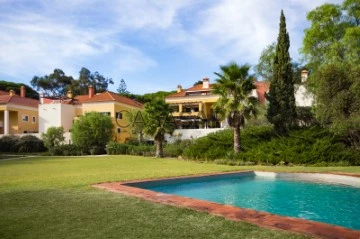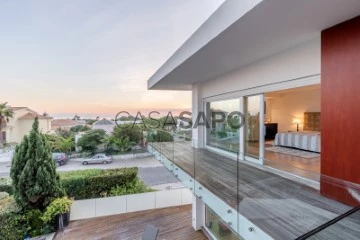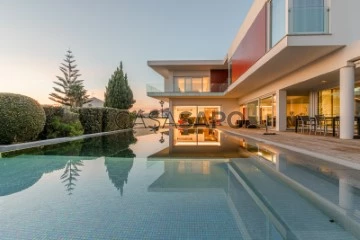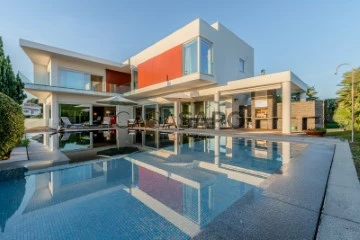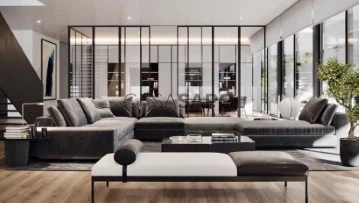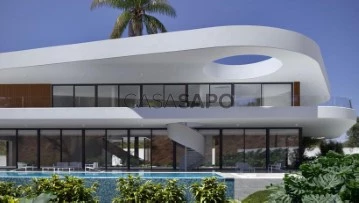Saiba aqui quanto pode pedir
477 Luxury 4 Bedrooms for Sale, with Garden, Page 2
Map
Order by
Relevance
House 4 Bedrooms
Charneca, Santa Bárbara de Nexe, Faro, Distrito de Faro
New · 540m²
With Garage
buy
2.490.000 €
4-bedroom villa and 5-bedroom annex totalling 540 sqm (gross construction area), garden and swimming pool, set in a 1.48 ha plot of land, in Santa Barbára de Nexe, Faro, in the Algarve. The villa has a living room with double height ceilings, fireplace, large bay windows and cobblestone flooring, a dining room, four bedrooms all of which are en suite, a fully equipped kitchen, and a large terrace with sea view. The annex has five more suites, all with separate entrance and a patio and a roof terrace with sea view. The villa and the annex have ducted air-conditioning, thermally broken window frames and double glazing, with lots of natural light. Big garden area with a 15-metre swimming pool with bar area and a bathroom. Outdoor parking for 15 cars. Possibility of profitability as rural tourism or local accommodation. Ideal for investment.
Santa Bárbara de Nexe is a village, located between Faro, Loulé and São Brás de Alportel, in the Algarve region. The villa is located in a quiet area with lots of privacy, just minutes from the centre of Santa Bárbara de Nexe and local shops. Between the sea and the mountains, in a Mediterranean atmosphere, 10-minute driving distance from Faro International Airport, several beaches and golf courses, the prestigious Golden Triangle (Quinta do Lago/Vale do Lobo/Vilamoura) is served by road EM 520 and the Loulé-Sul and Faro / S. Brás junctions of A22-Via do Infante. Algarve Stadium and the Parque das Cidades Park are located nearby.
Santa Bárbara de Nexe is a village, located between Faro, Loulé and São Brás de Alportel, in the Algarve region. The villa is located in a quiet area with lots of privacy, just minutes from the centre of Santa Bárbara de Nexe and local shops. Between the sea and the mountains, in a Mediterranean atmosphere, 10-minute driving distance from Faro International Airport, several beaches and golf courses, the prestigious Golden Triangle (Quinta do Lago/Vale do Lobo/Vilamoura) is served by road EM 520 and the Loulé-Sul and Faro / S. Brás junctions of A22-Via do Infante. Algarve Stadium and the Parque das Cidades Park are located nearby.
Contact
See Phone
House 4 Bedrooms
Liceu, Costa, Guimarães, Distrito de Braga
Used · 955m²
With Garage
buy
2.500.000 €
4-bedroom villa, 1,175 sqm (gross construction area), set in a 4,930 sqm plot of land, with heated indoor and outdoor swimming pools, garden, annex, and garage, in Encosta da Penha, Guimarães, district of Braga. This property is spread over two floors. The entrance floor has an office, living and dining room with swimming pool and city view, fully equipped kitchen with dining area and laundry. Direct access through the kitchen to a covered terrace for dining. The privative area has three suites and one master suite with hydromassage cabin. All with walk-in closet and direct access to a communal balcony, with city view. The lower floor has a game room with access to a large terrace, cinema room, gym, heated indoor swimming pool, and a SPA comprising a changing room, sauna/Turkish bath and jacuzzi, Vichy shower massage and shower massage panel with jets. 119 sqm garage and technical area. Outdoors, there is a heated infinity pool and a relaxation area with city view. It also includes a 170 sqm annex with garage, open-plan living room and kitchen, and a full bathroom. Alongside, a barbecue with a patio. Pergola for outdoor parking and garage for 3 cars with plenty of storage space.
Located in a quiet residential area, close to services, educational establishments, shops, and transport. The villa is 5-minute driving distance from Guimarães railway station, the City Parks, skate parks and leisure facilities, and the historic centre of Guimarães, with the main monuments, terraces, and points of interest. 40 minutes from Porto Airport, 45 minutes from the city of Porto and 3 hours and 40 minutes from Lisbon.
Located in a quiet residential area, close to services, educational establishments, shops, and transport. The villa is 5-minute driving distance from Guimarães railway station, the City Parks, skate parks and leisure facilities, and the historic centre of Guimarães, with the main monuments, terraces, and points of interest. 40 minutes from Porto Airport, 45 minutes from the city of Porto and 3 hours and 40 minutes from Lisbon.
Contact
See Phone
House 4 Bedrooms Triplex
Ancede e Ribadouro, Baião, Distrito do Porto
Used · 294m²
With Swimming Pool
buy
2.200.000 €
Fantastic villa with river frontage, located in Mosteiró, Baião, and with a unique setting on the river, in the Douro Verde region.
This is a house with high-quality construction and contemporary architecture that enjoys luxury finishes and excellent thermal and acoustic insulation.
Outside is a magnificent and charming garden with a large swimming pool, a small mini-golf course, all with around 100 meters of river frontage and two access points, excellent for boating with kayaks and paddle boards. It also has a terrace for pleasant outdoor meals with barbecue facilities.
The interior of this beautiful house has been finished with a selective choice of the best materials.
On the first floor, situated on the garden level, you’ll find a beautiful living area with an excellent-sized fully-equipped kitchen, as well as a dining room and sitting area, supported by a romantic fireplace, with access to a decked terrace, all with stunning views over the river. This floor also has a support bathroom.
The private area consists of four excellent suites, two on the first floor, with access to a magnificent terrace with a unique landscape, and two on the second floor.
Finally, this property has a lounge/gym with jacuzzi and full bathroom, as well as two entry points and parking for two to four cars.
Excellent road, nautical and train access, due to its proximity to Porto Antigo marina and Mosteiró train station on the Douro line.
25 minutes from Marco de Canaveses and Baião and 60 minutes from Porto.
CHARACTERISTICS:
Plot Area: 2 380 m2 | 25 618 sq ft
Useful area: 294 m2 | 3 165 sq ft
Deployment Area: 108 m2 | 1 163 sq ft
Building Area: 294 m2 | 3 165 sq ft
Bedrooms: 4
Bathrooms: 6
Energy efficiency: A
Internationally awarded, LUXIMOS Christie’s presents more than 1,200 properties for sale in Portugal, offering an excellent service in real estate brokerage. LUXIMOS Christie’s is the exclusive affiliate of Christie´s International Real Estate (1350 offices in 46 countries) for the Algarve, Porto and North of Portugal, and provides its services to homeowners who are selling their properties, and to national and international buyers, who wish to buy real estate in Portugal.
Our selection includes modern and contemporary properties, near the sea or by theriver, in Foz do Douro, in Porto, Boavista, Matosinhos, Vilamoura, Tavira, Ria Formosa, Lagos, Almancil, Vale do Lobo, Quinta do Lago, near the golf courses or the marina.
LIc AMI 9063
This is a house with high-quality construction and contemporary architecture that enjoys luxury finishes and excellent thermal and acoustic insulation.
Outside is a magnificent and charming garden with a large swimming pool, a small mini-golf course, all with around 100 meters of river frontage and two access points, excellent for boating with kayaks and paddle boards. It also has a terrace for pleasant outdoor meals with barbecue facilities.
The interior of this beautiful house has been finished with a selective choice of the best materials.
On the first floor, situated on the garden level, you’ll find a beautiful living area with an excellent-sized fully-equipped kitchen, as well as a dining room and sitting area, supported by a romantic fireplace, with access to a decked terrace, all with stunning views over the river. This floor also has a support bathroom.
The private area consists of four excellent suites, two on the first floor, with access to a magnificent terrace with a unique landscape, and two on the second floor.
Finally, this property has a lounge/gym with jacuzzi and full bathroom, as well as two entry points and parking for two to four cars.
Excellent road, nautical and train access, due to its proximity to Porto Antigo marina and Mosteiró train station on the Douro line.
25 minutes from Marco de Canaveses and Baião and 60 minutes from Porto.
CHARACTERISTICS:
Plot Area: 2 380 m2 | 25 618 sq ft
Useful area: 294 m2 | 3 165 sq ft
Deployment Area: 108 m2 | 1 163 sq ft
Building Area: 294 m2 | 3 165 sq ft
Bedrooms: 4
Bathrooms: 6
Energy efficiency: A
Internationally awarded, LUXIMOS Christie’s presents more than 1,200 properties for sale in Portugal, offering an excellent service in real estate brokerage. LUXIMOS Christie’s is the exclusive affiliate of Christie´s International Real Estate (1350 offices in 46 countries) for the Algarve, Porto and North of Portugal, and provides its services to homeowners who are selling their properties, and to national and international buyers, who wish to buy real estate in Portugal.
Our selection includes modern and contemporary properties, near the sea or by theriver, in Foz do Douro, in Porto, Boavista, Matosinhos, Vilamoura, Tavira, Ria Formosa, Lagos, Almancil, Vale do Lobo, Quinta do Lago, near the golf courses or the marina.
LIc AMI 9063
Contact
See Phone
House 4 Bedrooms +1
São Martinho, Funchal, Ilha da Madeira
Used · 541m²
With Garage
buy
2.650.000 €
4+1 bedroom villa, fully furnished, with 589 sqm of gross floor area, on an 850 sqm plot of land, with exceptional panoramic views of the Atlantic Ocean, Deserted Islands, and Funchal Bay, in one of the most prestigious and premium residential areas of Funchal, Madeira Island. The rustic-style villa features spacious interiors with noble materials such as wood, spread over three floors and an internal elevator, providing comfort and functionality in its living space.
The ground floor offers an entrance courtyard, a 38 sqm dining room open-plan to a spacious 65 sqm living room, which extends to a 31 sqm porch for family lunches or hosting friends, enjoying the garden and scenic views all year round, with tranquility and privacy. It includes a guest bathroom and internal access to the elevator. The fully equipped 31 sqm kitchen with dining area has a work island and a door leading to the side garden. The service area includes a laundry room, sunroom, pantry, utility room, a bedroom, a complete bathroom, and a covered patio. There is the possibility to build a swimming pool in the garden, located in front of the porch, in the most privileged southwest-oriented area of the plot. The side garden allows for a small organic vegetable garden, fruit trees, and herbs, with easy maintenance.
The first floor comprises an elevator, a generous and cozy 26 sqm living room with a balcony and stunning sea views, three suites, two of which with walk-in closets and balconies to enjoy the panoramic views, and an additional bedroom/office. The master suite, with 55 sqm, includes a 19 sqm walk-in closet and two private balconies, one of which overlooks Funchal harbor, the city, and the vast Atlantic.
The basement includes a garage with capacity for five cars, an elevator, a large storage area, pre-installation for a bathroom and dressing room, with the possibility of using part of the space for a gym, and a multi-purpose room for children or adults. The villa stands out for its very spacious areas, elevator, three suites, master suite, and the possibility of building a pool in the best area of the plot. The size of the plot and the excellent residential location, safe, sheltered, and quiet, allow for long-term investment appreciation potential, combining panoramic views with proximity to Funchal, the sea, and the beach area, with the privilege of being able to swim in the sea all year round.
Well-served by accessibility, the villa is a 3-minute drive or a 15-minute walk from Estrada Monumental, one of Funchal’s busiest commercial areas, with all kinds of shops, services, and the best restaurants nearby. It is less than 5 minutes from the Private Hospital and about 10 minutes from the center of Funchal, the marina, as well as nurseries, schools, public schools, leisure spaces such as gardens, tennis courts, and paddle courts. It is a 15-minute drive from Palheiro Golf and 30 minutes from Santo da Serra Golf Club. It is 20 minutes from Madeira International Airport (13 daily flights, 1h30 minutes to Lisbon and 4 daily flights of 2h00 to Porto, in addition to regular flights to 60 airports in 23 countries, including the United Kingdom, Germany, Switzerland, Denmark, Poland, USA, Canada, among others).
Madeira Island is known for its natural beauty, mild climate, and safety. The peaceful environment translates into a safe and high-quality living experience.
The ground floor offers an entrance courtyard, a 38 sqm dining room open-plan to a spacious 65 sqm living room, which extends to a 31 sqm porch for family lunches or hosting friends, enjoying the garden and scenic views all year round, with tranquility and privacy. It includes a guest bathroom and internal access to the elevator. The fully equipped 31 sqm kitchen with dining area has a work island and a door leading to the side garden. The service area includes a laundry room, sunroom, pantry, utility room, a bedroom, a complete bathroom, and a covered patio. There is the possibility to build a swimming pool in the garden, located in front of the porch, in the most privileged southwest-oriented area of the plot. The side garden allows for a small organic vegetable garden, fruit trees, and herbs, with easy maintenance.
The first floor comprises an elevator, a generous and cozy 26 sqm living room with a balcony and stunning sea views, three suites, two of which with walk-in closets and balconies to enjoy the panoramic views, and an additional bedroom/office. The master suite, with 55 sqm, includes a 19 sqm walk-in closet and two private balconies, one of which overlooks Funchal harbor, the city, and the vast Atlantic.
The basement includes a garage with capacity for five cars, an elevator, a large storage area, pre-installation for a bathroom and dressing room, with the possibility of using part of the space for a gym, and a multi-purpose room for children or adults. The villa stands out for its very spacious areas, elevator, three suites, master suite, and the possibility of building a pool in the best area of the plot. The size of the plot and the excellent residential location, safe, sheltered, and quiet, allow for long-term investment appreciation potential, combining panoramic views with proximity to Funchal, the sea, and the beach area, with the privilege of being able to swim in the sea all year round.
Well-served by accessibility, the villa is a 3-minute drive or a 15-minute walk from Estrada Monumental, one of Funchal’s busiest commercial areas, with all kinds of shops, services, and the best restaurants nearby. It is less than 5 minutes from the Private Hospital and about 10 minutes from the center of Funchal, the marina, as well as nurseries, schools, public schools, leisure spaces such as gardens, tennis courts, and paddle courts. It is a 15-minute drive from Palheiro Golf and 30 minutes from Santo da Serra Golf Club. It is 20 minutes from Madeira International Airport (13 daily flights, 1h30 minutes to Lisbon and 4 daily flights of 2h00 to Porto, in addition to regular flights to 60 airports in 23 countries, including the United Kingdom, Germany, Switzerland, Denmark, Poland, USA, Canada, among others).
Madeira Island is known for its natural beauty, mild climate, and safety. The peaceful environment translates into a safe and high-quality living experience.
Contact
See Phone
House 4 Bedrooms
São Gonçalo de Lagos, Distrito de Faro
Under construction · 263m²
With Garage
buy
2.350.000 €
4-bedroom villa with 263 sqm of gross private area, with private pool, terrace, balcony, garage and garden, located in the Light-Houses, Lagos, Algarve.
In Lagos, Algarve, just 500 meters from one of the most beautiful natural settings in the region, the Ponta da Piedade, you will find the Light-Houses development. Composed of four 4-bedroom villas, its privileged location is perfect for those seeking a coastal lifestyle that is modern, elegant, and relaxed.
In the outdoor space, you can enjoy the private pool and garden, which invite socializing, outdoor dining, and quietly enjoying the 300 days of sunshine per year that only the Algarve region provides.
If the sea is beckoning you, rest assured that the beautiful Lagos beaches are just a short distance from Light-Houses. You can easily walk to Porto de Mós Beach, Camilo Beach, and Dona Ana Beach. It will only take you a five-minute drive to reach Meia Praia Beach, with its almost five kilometers of coastline.
The convenience of the villas in this development is provided by the premium details and features that make them stand out. We’re talking about heated floors and electric blinds, solar and home automation systems, as well as air conditioning and superior quality thermal and acoustic insulation.
Close to everything you could wish for, Light-Houses is like the natural beauty of Lagos: unique and incomparable.
In Lagos, Algarve, just 500 meters from one of the most beautiful natural settings in the region, the Ponta da Piedade, you will find the Light-Houses development. Composed of four 4-bedroom villas, its privileged location is perfect for those seeking a coastal lifestyle that is modern, elegant, and relaxed.
In the outdoor space, you can enjoy the private pool and garden, which invite socializing, outdoor dining, and quietly enjoying the 300 days of sunshine per year that only the Algarve region provides.
If the sea is beckoning you, rest assured that the beautiful Lagos beaches are just a short distance from Light-Houses. You can easily walk to Porto de Mós Beach, Camilo Beach, and Dona Ana Beach. It will only take you a five-minute drive to reach Meia Praia Beach, with its almost five kilometers of coastline.
The convenience of the villas in this development is provided by the premium details and features that make them stand out. We’re talking about heated floors and electric blinds, solar and home automation systems, as well as air conditioning and superior quality thermal and acoustic insulation.
Close to everything you could wish for, Light-Houses is like the natural beauty of Lagos: unique and incomparable.
Contact
See Phone
House 4 Bedrooms Triplex
Centro (Cascais), Cascais e Estoril, Distrito de Lisboa
Under construction · 370m²
With Garage
buy
3.081.500 €
4 bedroom villa with garden of 263 sq m with swimming pool, inserted in a new development, Nine One, to be born in the center of Cascais, a unique project of 9 contemporary style villas with swimming pools and private gardens.
Composed of 9 villas from 3 to 5-bedroom, with implantation areas ranging from 157 to 207 sq m and private areas ranging from 254 to 483 sq m, Nine One was designed for the comfort and exclusivity of its residents, with high quality finishes, generous areas and highly functional spaces.
With 3 floors: basements, ground floor and first floor, all Nine One villas are built from scratch providing functional and well-distributed spaces to meet the needs of their future owners and each have a private garden and swimming pool.
All villas at Nine One also have the convenience of at least 3 parking spaces in the garage. The 5 bedroom villa, in particular, has ample parking space with 4 parking spaces.
The finishes are of premium quality, characterized by the use of natural materials such as stone and wood, which give a sense of luxury and sophistication to the villas. The architecture of Nine One is marked by clean lines, perfectly matching the environment of Cascais.
The Nine One project also benefits from a unique landscape design, full of green spaces for a daily life more connected to Nature. In this condominium, the interior spaces live in harmony with the exteriors, with gardens and private pools.
Cascais is known for its beaches and as an exclusive residential area. It has the best that Portugal has to offer, from beaches, gourmet bars and restaurants, international schools, casino, marina and several golf courses.
Nine One is located in the centre of Cascais, 4 km from Estoril and just 30 minutes from Lisbon. Excellent access to the main roads such as Av. Marginal, which connects Cascais to Lisbon, the A5 and the A16.
An urban lifestyle that combines modernity, sustainability and nature, in an absolutely unique location in Cascais.
Don’t miss this opportunity. Request more information now!
Castelhana is a Portuguese real estate agency present in the domestic market for over 20 years, specialized in prime residential real estate and recognized for the launch of some of the most distinguished developments in Portugal.
Founded in 1999, Castelhana provides a full service in business brokerage. We are specialists in investment and in the commercialization of real estate.
In Lisbon, in Chiado, one of the most emblematic and traditional areas of the capital. In Porto, we are based in Foz Do Douro, one of the noblest places in the city and in the Algarve region next to the renowned Vilamoura Marina.
We are waiting for you. We have a team available to give you the best support in your next real estate investment.
Contact us!
Composed of 9 villas from 3 to 5-bedroom, with implantation areas ranging from 157 to 207 sq m and private areas ranging from 254 to 483 sq m, Nine One was designed for the comfort and exclusivity of its residents, with high quality finishes, generous areas and highly functional spaces.
With 3 floors: basements, ground floor and first floor, all Nine One villas are built from scratch providing functional and well-distributed spaces to meet the needs of their future owners and each have a private garden and swimming pool.
All villas at Nine One also have the convenience of at least 3 parking spaces in the garage. The 5 bedroom villa, in particular, has ample parking space with 4 parking spaces.
The finishes are of premium quality, characterized by the use of natural materials such as stone and wood, which give a sense of luxury and sophistication to the villas. The architecture of Nine One is marked by clean lines, perfectly matching the environment of Cascais.
The Nine One project also benefits from a unique landscape design, full of green spaces for a daily life more connected to Nature. In this condominium, the interior spaces live in harmony with the exteriors, with gardens and private pools.
Cascais is known for its beaches and as an exclusive residential area. It has the best that Portugal has to offer, from beaches, gourmet bars and restaurants, international schools, casino, marina and several golf courses.
Nine One is located in the centre of Cascais, 4 km from Estoril and just 30 minutes from Lisbon. Excellent access to the main roads such as Av. Marginal, which connects Cascais to Lisbon, the A5 and the A16.
An urban lifestyle that combines modernity, sustainability and nature, in an absolutely unique location in Cascais.
Don’t miss this opportunity. Request more information now!
Castelhana is a Portuguese real estate agency present in the domestic market for over 20 years, specialized in prime residential real estate and recognized for the launch of some of the most distinguished developments in Portugal.
Founded in 1999, Castelhana provides a full service in business brokerage. We are specialists in investment and in the commercialization of real estate.
In Lisbon, in Chiado, one of the most emblematic and traditional areas of the capital. In Porto, we are based in Foz Do Douro, one of the noblest places in the city and in the Algarve region next to the renowned Vilamoura Marina.
We are waiting for you. We have a team available to give you the best support in your next real estate investment.
Contact us!
Contact
See Phone
House 4 Bedrooms
Parede, Carcavelos e Parede, Cascais, Distrito de Lisboa
New · 318m²
With Swimming Pool
buy
3.970.000 €
New villa for sale in a quiet area in Parede with stunning views of the sea. Property with 865 sqm of land and 656 sqm of construction area consisting of three floors: The floor 0 consists of entrance hall, large living room with fireplace with about 50 sqm with large windows and with balcony with fantastic views of the sea, social toilet, dining room and spacious kitchen fully equipped with a central island and pantry. The 1st floor consists of a hall with 11 sqm and three suites. One of the Suites has 30 sqm along with a 9 sqm closet and a 12 sqm bathroom with shower and bath base and a balcony with stunning views of the sea to Cascais. The other two suites have 17 sqm along with the bathrooms with 7 and 5 sqm respectively. In the basement is a closed garage with capacity for three cars, a 9 sqm cellar, laundry room, games room with 30 sqm and a 16 sqm bedroom along with a 4.55 sqm bathroom. Through the games room and the bedroom, you have access to a large outdoor patio with 48 sqm and an area with sauna, Turkish bath and jacuzzi. This area has stairs with access to a fantastic swimming pool with one of the cascading sides, area with enough space for sun loungers and also a support kitchen with all appliances, barbecue area, as well as an island to support the dining area. Garden areas and a lake. House with noble finishes and with high quality materials, with high ceilings. Stone pavement and villa with lots of light. Air conditioning and underfloor heating.
Contact
See Phone
House 4 Bedrooms
São Gonçalo de Lagos, Distrito de Faro
Used · 642m²
With Swimming Pool
buy
2.450.000 €
This fantastic villa was designed by one of Portugal’s most renowned architects to be a true refuge on one of the most emblematic promontories in the western Algarve. The focus is on building a smart, efficient and sustainable home, equipped with underfloor heating, electric shutters, fiber optic installation, home automation and solar systems.
Located just a few steps from Ponta da Piedade and its beaches, this villa, which is currently under construction, has the utmost attention to detail, with excellent finishes, including thermal and acoustic insulation. Facing the sea, in addition to the extraordinary view, which completely accompanies the villa, letting the sun enter and illuminate the entire house, highlighting the simplicity, comfort and refinement of the property.
This modern villa is spread over two floors, served by an internal elevator. We can find 4 suites, with access to an extraordinary balcony facing the sea, a service bathroom, a fully equipped kitchen with top-of-the-range appliances, and a large living room. Outside there is an easy-to-maintain garden, a rectangular swimming pool that runs the width of the house, an open terrace with a leisure area, and a garage.
With an excellent location, this villa is just a few steps from Camilo beach, about 500 meters from Dona Ana beach, a 5-minute drive from the center of Lagos and 1 hour from Faro International Airport.
CHARACTERISTICS:
Area: 642 m2 | 6 910 sq ft
Useful area: 300 m2 | 3 229 sq ft
Deployment Area: 263 m2 | 2 826 sq ft
Building Area: 300 m2 | 3 229 sq ft
Bedrooms: 4
Bathrooms: 5
Energy efficiency: A+
FEATURES:
4 suites
Air conditioning
Fully equipped kitchen
Balcony / Terrace
Garden
Pool
Garage
Smart home
Solar system
Internationally awarded, LUXIMOS Christie’s presents more than 1,200 properties for sale in Portugal, offering an excellent service in real estate brokerage. LUXIMOS Christie’s is the exclusive affiliate of Christie´s International Real Estate (1350 offices in 46 countries) for the Algarve, Porto and North of Portugal, and provides its services to homeowners who are selling their properties, and to national and international buyers, who wish to buy real estate in Portugal.
Our selection includes modern and contemporary properties, near the sea or by theriver, in Foz do Douro, in Porto, Boavista, Matosinhos, Vilamoura, Tavira, Ria Formosa, Lagos, Almancil, Vale do Lobo, Quinta do Lago, near the golf courses or the marina.
LIc AMI 9063
Located just a few steps from Ponta da Piedade and its beaches, this villa, which is currently under construction, has the utmost attention to detail, with excellent finishes, including thermal and acoustic insulation. Facing the sea, in addition to the extraordinary view, which completely accompanies the villa, letting the sun enter and illuminate the entire house, highlighting the simplicity, comfort and refinement of the property.
This modern villa is spread over two floors, served by an internal elevator. We can find 4 suites, with access to an extraordinary balcony facing the sea, a service bathroom, a fully equipped kitchen with top-of-the-range appliances, and a large living room. Outside there is an easy-to-maintain garden, a rectangular swimming pool that runs the width of the house, an open terrace with a leisure area, and a garage.
With an excellent location, this villa is just a few steps from Camilo beach, about 500 meters from Dona Ana beach, a 5-minute drive from the center of Lagos and 1 hour from Faro International Airport.
CHARACTERISTICS:
Area: 642 m2 | 6 910 sq ft
Useful area: 300 m2 | 3 229 sq ft
Deployment Area: 263 m2 | 2 826 sq ft
Building Area: 300 m2 | 3 229 sq ft
Bedrooms: 4
Bathrooms: 5
Energy efficiency: A+
FEATURES:
4 suites
Air conditioning
Fully equipped kitchen
Balcony / Terrace
Garden
Pool
Garage
Smart home
Solar system
Internationally awarded, LUXIMOS Christie’s presents more than 1,200 properties for sale in Portugal, offering an excellent service in real estate brokerage. LUXIMOS Christie’s is the exclusive affiliate of Christie´s International Real Estate (1350 offices in 46 countries) for the Algarve, Porto and North of Portugal, and provides its services to homeowners who are selling their properties, and to national and international buyers, who wish to buy real estate in Portugal.
Our selection includes modern and contemporary properties, near the sea or by theriver, in Foz do Douro, in Porto, Boavista, Matosinhos, Vilamoura, Tavira, Ria Formosa, Lagos, Almancil, Vale do Lobo, Quinta do Lago, near the golf courses or the marina.
LIc AMI 9063
Contact
See Phone
House 4 Bedrooms
Cascais, Cascais e Estoril, Distrito de Lisboa
Used · 580m²
With Garage
buy
6.500.000 €
4-bedroom villa with 715 sqm of gross construction area, garden, swimming pool with changing rooms, and a garage for two cars, set on a 1,826 sqm plot of land, located in Cascais. The villa is spread over two floors. On the ground floor, there is a spacious social area with large sliding glass doors that extend this area to the garden while allowing plenty of natural light to come in. It includes two living rooms, a dining room, an office, a kitchen, a laundry room, and a guest bathroom. On the first floor, there are four bedrooms, two of which are en-suite. There is also an annex comprising a versatile multi-purpose room, a suite, a sauna, and a separate apartment with an independent entrance, featuring a bedroom, a bathroom, and a kitchen. Parking space for several cars within the property.
The villa is located within a 5-minute walking distance from King’s College. It is a 5-minute drive from the center of Cascais, Boca do Inferno, and Cascais Marina. It is a 10-minute drive from SAIS (St. Anthony International School), the German School of Lisbon (Deutsche Schule Lissabon - Campus Estoril), Estoril Golf Club, and Quinta da Marinha, with easy access to the A5 and A16 highways. It is a 15-minute drive from CAISL (Carlucci American International School of Lisbon), Tasis (the American School in Portugal), Saint Dominic’s International School, and St. Julian’s School in Carcavelos. It is a 20-minute drive from the center of Sintra and 30 minutes from Lisbon Airport and the center of Lisbon.
The villa is located within a 5-minute walking distance from King’s College. It is a 5-minute drive from the center of Cascais, Boca do Inferno, and Cascais Marina. It is a 10-minute drive from SAIS (St. Anthony International School), the German School of Lisbon (Deutsche Schule Lissabon - Campus Estoril), Estoril Golf Club, and Quinta da Marinha, with easy access to the A5 and A16 highways. It is a 15-minute drive from CAISL (Carlucci American International School of Lisbon), Tasis (the American School in Portugal), Saint Dominic’s International School, and St. Julian’s School in Carcavelos. It is a 20-minute drive from the center of Sintra and 30 minutes from Lisbon Airport and the center of Lisbon.
Contact
See Phone
Apartment 4 Bedrooms Duplex
Parque da Cidade do Porto, Aldoar, Foz do Douro e Nevogilde, Distrito do Porto
Under construction · 309m²
With Garage
buy
2.474.027 €
T4 with pool in Boavista
The photographs of the development are in 3D
Energy Class A (DCR)
For more information about this or another property, visit our website and talk to us!
SIGLA - Sociedade de Mediação Imobiliária, Lda is a company with more than 25 years of experience in the real estate market, recognised for its personalised service and professionalism in all phases of the business. With over 300 properties to choose from, the company has been a reliable choice for those looking to buy, sell, or lease a property.
SIGLA, your Real Estate Agency!
The photographs of the development are in 3D
Energy Class A (DCR)
For more information about this or another property, visit our website and talk to us!
SIGLA - Sociedade de Mediação Imobiliária, Lda is a company with more than 25 years of experience in the real estate market, recognised for its personalised service and professionalism in all phases of the business. With over 300 properties to choose from, the company has been a reliable choice for those looking to buy, sell, or lease a property.
SIGLA, your Real Estate Agency!
Contact
See Phone
4+1 bedroom villa, pool, in Quinta da Beloura, Sintra
House 4 Bedrooms +1
Beloura (São Pedro Penaferrim), S.Maria e S.Miguel, S.Martinho, S.Pedro Penaferrim, Sintra, Distrito de Lisboa
Used · 354m²
With Garage
buy
2.100.000 €
4+1 bedroom villa, with 345 m2 of gross construction area, set on a plot of 1,400 m2, with garden and swimming pool, in the gated community of Quinta da Beloura, in Sintra. The villa is spread over two floors. The ground floor comprises a 30m2 entrance hall, a 65 m2 living room, dining room, office, guest bathroom, fully equipped kitchen, pantry, and laundry room. The social area has access to an outdoor terrace with a lounge area and dining area. There is also a bathroom for the pool area and a storage room. On the upper floor, there is a suite with a walk-in closet and private balcony. This floor also features three bedrooms with two additional bathrooms. The villa offers views of the golf course and east-west solar exposure. It also includes underfloor heating, air conditioning in all rooms, photovoltaic panels, double glazed windows, an alarm system with external cameras, parking space for three cars, and an electric car charger.
In Quinta da Beloura, you will find all kinds of shops and services, green areas, leisure facilities, lakes, a golf course, the Beloura Tennis Academy, and the Holmes Place gym.
Just a few minutes away from the International Schools The American School in Portugal (TASIS) and Carlucci American International School of Lisbon (CAISL). In Quinta da Beloura, you will find all kinds of shops and services, green areas, and a playground. It is a 5-minute drive from Corte Inglês Beloura and 10 minutes from the main shopping centers CascaiShopping and Alegro Sintra. Easy access to IC19, A16, and A5. 10 minutes from the historic center of Sintra and 20 minutes from Lisbon and Humberto Delgado Airport.
In Quinta da Beloura, you will find all kinds of shops and services, green areas, leisure facilities, lakes, a golf course, the Beloura Tennis Academy, and the Holmes Place gym.
Just a few minutes away from the International Schools The American School in Portugal (TASIS) and Carlucci American International School of Lisbon (CAISL). In Quinta da Beloura, you will find all kinds of shops and services, green areas, and a playground. It is a 5-minute drive from Corte Inglês Beloura and 10 minutes from the main shopping centers CascaiShopping and Alegro Sintra. Easy access to IC19, A16, and A5. 10 minutes from the historic center of Sintra and 20 minutes from Lisbon and Humberto Delgado Airport.
Contact
See Phone
House 4 Bedrooms
Marechal Gomes da Costa (Lordelo do Ouro), Lordelo do Ouro e Massarelos, Porto, Distrito do Porto
Under construction · 353m²
With Garage
buy
4.000.000 €
4 bedroom villa on the ground floor and 1st floor with swimming pool
Energy Class A+ (DCR)
Photographs are in 3D
For more information about this or another property, visit our website and talk to us!
SIGLA - Sociedade de Mediação Imobiliária, Lda is a company with more than 25 years of experience in the real estate market, recognised for its personalised service and professionalism in all phases of the business. With over 300 properties to choose from, the company has been a reliable choice for those looking to buy, sell, or lease a property.
SIGLA, your Real Estate Agency!
Energy Class A+ (DCR)
Photographs are in 3D
For more information about this or another property, visit our website and talk to us!
SIGLA - Sociedade de Mediação Imobiliária, Lda is a company with more than 25 years of experience in the real estate market, recognised for its personalised service and professionalism in all phases of the business. With over 300 properties to choose from, the company has been a reliable choice for those looking to buy, sell, or lease a property.
SIGLA, your Real Estate Agency!
Contact
See Phone
House 4 Bedrooms +1
São Martinho, Funchal, Ilha da Madeira
Used · 858m²
With Garage
buy
3.900.000 €
4+1-bedroom villa, 857 sq.m. gross construction area, 399 sq.m. internal gross area, enjoys impressive panoramic seafront views over Funchal city bay and the Desertas Islands, in Madeira Island, set in a 1,160 sqm plot, on a quiet cul-de-sac.
This contemporary villa facing southeast, offers a magical sunrise over the sea in one of the most premium and prestigious addresses to live in Funchal.
The villa is split over three floors and entirely built of concrete with engineered footings and structural reinforcement which eliminates the need for pillars and visually bearing walls. The property was carefully designed with spacious indoor and outdoor areas, stunning panoramic views across Funchal’s natural amphitheatre and Garajau viewpoint, preserving the total privacy of the property. Each floor features independent entrance doors.
The first floor comprises of a 31 sq.m. master suite and a private balcony, a double office with sea views as well as a double-height ceiling living room. An extra two bedrooms with a balcony with seafront views and to the city bay, two bathrooms, one dressing room and a child study area. All rooms have plenty of natural light.
The ground floor boasts a magnificent 63 sq.m, living room, double-height ceiling, featuring two direct accesses into the garden, split into living and dining areas in an open plan to the kitchen with integrated appliances and a seating area for six people. On this floor the pantry, the laundry room, a playroom or TV room, the entrance hall and a 20 sq.m. en-suite bedroom.
The outdoor area features a 70 sq.m. room, an exceptional space to entertain family and friends. Ideal to enjoy the panoramic views, including the well-known iconic fireworks show over Funchal’s natural amphitheatre on the magical New Year’s Eve. There is also a large garden with a heated pool, hot tub for six people, a lavatory, the changing room, and the organic vegetable garden.
The basement offers a multipurpose room, an en-suite bedroom with natural light, a wine cellar, a cabinet, a storage room, an automation and technical rooms, the garbage area and a garage up to six vehicles.
The upper floors are furnished with Antique English oak wooden floors in mint condition. There’s a central cool and heating system, as well as a central vacuum system and six solar thermal panels for water heating.
The villa stands out for its architecture and robust engineering design. The straight lines, the exposed concrete and the large window walls provide a very distinct experience, creating a seamless flow between interior and exterior spaces. The high quality finishes and the automation system make it truly unique.
The property is well served by easy access and lies less than 3 minutes driving distance or 10 minutes walking distance from Estrada Monumental, one of the busiest commercial streets in Funchal, with several shops and services, the best major restaurants of the city and near the sea. 5 minutes driving distance from the Madeira’s Private Hospital and the city centre, marina, public and the private schools, leisure spaces such as gardens, cycleway tennis and paddle courts.It is a 15-minute drive from Palheiro Golf and 30 minutes from Santo da Serra Golf Club.
It is 20 minutes from Madeira International Airport offering 13 daily flights, 1h30 minutes to the Portuguese Capital, Lisbon and 4 daily flights of 2h00 to Oporto, in addition to regular flights to 60 airports in 23 countries, including the United Kingdom, Germany, Switzerland, Denmark, Poland, USA, Canada, among others).
Madeira Island is known for its natural beauty, mild climate, and safety. The peaceful environment translates into a safe and high-quality living experience.
This contemporary villa facing southeast, offers a magical sunrise over the sea in one of the most premium and prestigious addresses to live in Funchal.
The villa is split over three floors and entirely built of concrete with engineered footings and structural reinforcement which eliminates the need for pillars and visually bearing walls. The property was carefully designed with spacious indoor and outdoor areas, stunning panoramic views across Funchal’s natural amphitheatre and Garajau viewpoint, preserving the total privacy of the property. Each floor features independent entrance doors.
The first floor comprises of a 31 sq.m. master suite and a private balcony, a double office with sea views as well as a double-height ceiling living room. An extra two bedrooms with a balcony with seafront views and to the city bay, two bathrooms, one dressing room and a child study area. All rooms have plenty of natural light.
The ground floor boasts a magnificent 63 sq.m, living room, double-height ceiling, featuring two direct accesses into the garden, split into living and dining areas in an open plan to the kitchen with integrated appliances and a seating area for six people. On this floor the pantry, the laundry room, a playroom or TV room, the entrance hall and a 20 sq.m. en-suite bedroom.
The outdoor area features a 70 sq.m. room, an exceptional space to entertain family and friends. Ideal to enjoy the panoramic views, including the well-known iconic fireworks show over Funchal’s natural amphitheatre on the magical New Year’s Eve. There is also a large garden with a heated pool, hot tub for six people, a lavatory, the changing room, and the organic vegetable garden.
The basement offers a multipurpose room, an en-suite bedroom with natural light, a wine cellar, a cabinet, a storage room, an automation and technical rooms, the garbage area and a garage up to six vehicles.
The upper floors are furnished with Antique English oak wooden floors in mint condition. There’s a central cool and heating system, as well as a central vacuum system and six solar thermal panels for water heating.
The villa stands out for its architecture and robust engineering design. The straight lines, the exposed concrete and the large window walls provide a very distinct experience, creating a seamless flow between interior and exterior spaces. The high quality finishes and the automation system make it truly unique.
The property is well served by easy access and lies less than 3 minutes driving distance or 10 minutes walking distance from Estrada Monumental, one of the busiest commercial streets in Funchal, with several shops and services, the best major restaurants of the city and near the sea. 5 minutes driving distance from the Madeira’s Private Hospital and the city centre, marina, public and the private schools, leisure spaces such as gardens, cycleway tennis and paddle courts.It is a 15-minute drive from Palheiro Golf and 30 minutes from Santo da Serra Golf Club.
It is 20 minutes from Madeira International Airport offering 13 daily flights, 1h30 minutes to the Portuguese Capital, Lisbon and 4 daily flights of 2h00 to Oporto, in addition to regular flights to 60 airports in 23 countries, including the United Kingdom, Germany, Switzerland, Denmark, Poland, USA, Canada, among others).
Madeira Island is known for its natural beauty, mild climate, and safety. The peaceful environment translates into a safe and high-quality living experience.
Contact
See Phone
Rustic House 4 Bedrooms Duplex
Lobrigos (S.Miguel e S.João Baptista) e Sanhoane, Santa Marta de Penaguião, Distrito de Vila Real
Used · 375m²
With Swimming Pool
buy
2.500.000 €
A stunning farm in the Douro Demarcated Region, in Santa Marta de Penaguião.
It combines contemporary architecture with elements typical of the Douro region, such as schist exterior walls, iron railings, and Portuguese pavement at the house’s entrances.
It is located in a safe and quiet neighborhood and offers a unique panoramic view of the Douro Valley’s majesty, including the river, vineyards, and mountains.
The rooms are spacious, and the luxury finishes are in keeping with an elegant decoration and perfectly framed in a rural space with neutral tones, forming a balanced and cozy space with elements that combine the simplicity of contemporary architectural elegance, framed in the Douro wine estates’ tradition.
The living room on the ground level is filled with natural light thanks to huge windows and balconies that enhance the passage of light and frame the Douro landscape. The living room is connected to a modern kitchen, which is completely outfitted with Bosch appliances, creating a wide and functional space of more than 80 m2. To support the pool, the ground floor also includes a changing room with direct access to the outside and a laundry.
On the bottom floor, four bedrooms, all en-suite, are designed with simple lines to create an intimate and quiet ambiance while respecting the slope of the vineyard terraces.
The bedrooms feature built-in wardrobes and exquisite marble baths with natural light. The master suite also has a walk-in closet. Every accommodation has a balcony with views of the vineyard or the Douro River.
The exterior offers a sequence of experiences provided by the various leisure areas, such as the eating area, the infinity salt pool, the balcony, the garden, and the vineyard, in a noise-free setting. The exterior features various fruit trees, archpriests, and an olive grove that produces olive oil.
The property has a small agricultural support home with a bathroom.
A home automation system, multiple surveillance cameras, an alarm, a water hole, and a swimming pool with a heat pump and electric cover are all included. Parking for ten automobiles.
Excellent access, 1.5 kilometers from the A24 motorway. Régua is 2 kilometers away, while Porto is an hour away.
CHARACTERISTICS:
Plot Area: 15 258 m2 | 164 236 sq ft
Useful area: 375 m2 | 4 036 sq ft
Deployment Area: 267 m2 | 2 874 sq ft
Building Area: 375 m2 | 4 036 sq ft
Bedrooms: 4
Bathrooms: 6
Garage: 10
Energy efficiency: B
Internationally awarded, LUXIMOS Christie’s presents more than 1,200 properties for sale in Portugal, offering an excellent service in real estate brokerage. LUXIMOS Christie’s is the exclusive affiliate of Christie´s International Real Estate (1350 offices in 46 countries) for the Algarve, Porto and North of Portugal, and provides its services to homeowners who are selling their properties, and to national and international buyers, who wish to buy real estate in Portugal.
Our selection includes modern and contemporary properties, near the sea or by theriver, in Foz do Douro, in Porto, Boavista, Matosinhos, Vilamoura, Tavira, Ria Formosa, Lagos, Almancil, Vale do Lobo, Quinta do Lago, near the golf courses or the marina.
It combines contemporary architecture with elements typical of the Douro region, such as schist exterior walls, iron railings, and Portuguese pavement at the house’s entrances.
It is located in a safe and quiet neighborhood and offers a unique panoramic view of the Douro Valley’s majesty, including the river, vineyards, and mountains.
The rooms are spacious, and the luxury finishes are in keeping with an elegant decoration and perfectly framed in a rural space with neutral tones, forming a balanced and cozy space with elements that combine the simplicity of contemporary architectural elegance, framed in the Douro wine estates’ tradition.
The living room on the ground level is filled with natural light thanks to huge windows and balconies that enhance the passage of light and frame the Douro landscape. The living room is connected to a modern kitchen, which is completely outfitted with Bosch appliances, creating a wide and functional space of more than 80 m2. To support the pool, the ground floor also includes a changing room with direct access to the outside and a laundry.
On the bottom floor, four bedrooms, all en-suite, are designed with simple lines to create an intimate and quiet ambiance while respecting the slope of the vineyard terraces.
The bedrooms feature built-in wardrobes and exquisite marble baths with natural light. The master suite also has a walk-in closet. Every accommodation has a balcony with views of the vineyard or the Douro River.
The exterior offers a sequence of experiences provided by the various leisure areas, such as the eating area, the infinity salt pool, the balcony, the garden, and the vineyard, in a noise-free setting. The exterior features various fruit trees, archpriests, and an olive grove that produces olive oil.
The property has a small agricultural support home with a bathroom.
A home automation system, multiple surveillance cameras, an alarm, a water hole, and a swimming pool with a heat pump and electric cover are all included. Parking for ten automobiles.
Excellent access, 1.5 kilometers from the A24 motorway. Régua is 2 kilometers away, while Porto is an hour away.
CHARACTERISTICS:
Plot Area: 15 258 m2 | 164 236 sq ft
Useful area: 375 m2 | 4 036 sq ft
Deployment Area: 267 m2 | 2 874 sq ft
Building Area: 375 m2 | 4 036 sq ft
Bedrooms: 4
Bathrooms: 6
Garage: 10
Energy efficiency: B
Internationally awarded, LUXIMOS Christie’s presents more than 1,200 properties for sale in Portugal, offering an excellent service in real estate brokerage. LUXIMOS Christie’s is the exclusive affiliate of Christie´s International Real Estate (1350 offices in 46 countries) for the Algarve, Porto and North of Portugal, and provides its services to homeowners who are selling their properties, and to national and international buyers, who wish to buy real estate in Portugal.
Our selection includes modern and contemporary properties, near the sea or by theriver, in Foz do Douro, in Porto, Boavista, Matosinhos, Vilamoura, Tavira, Ria Formosa, Lagos, Almancil, Vale do Lobo, Quinta do Lago, near the golf courses or the marina.
Contact
See Phone
House 4 Bedrooms
Queluz e Belas, Sintra, Distrito de Lisboa
Used · 316m²
With Garage
buy
2.250.000 €
4 bedroom villa with swimming pool, lawned garden and terrace with a stunning view to the exceptional Golf Couse located in Belas Clube de Campo.
Main areas:
Floor 0:
- Hall
- Office
- Social WC
- Living Room
- TV Room
- Dining Room
- Fully equipped kitchen
- Winter Room
Floor 1:
- Living room
- Bedroom
- Bedroom
- Suite with balcony
- Master Suite with Walk-In Closet and Balcony
Floor -1:
- Storage room
- Wc
- Garage
- Technical Area
- Manoeuvring Yard
Master suite with fireplace and bathroom with hydromassage bath, terrace and parking for 2 cars.
Located 30 minutes from the centre of Lisbon and 15 minutes from the centre of Sintra, next to the A16 and A5 motorways, in a quiet area close to schools, public transports, pharmacy, cafés, restaurants and hypermarkets.
INSIDE LIVING operates in the luxury housing and property investment market. Our team offers a diverse range of excellent services to our clients, such as investor support services, ensuring all the assistance in the selection, purchase, sale or rental of properties, architectural design, interior design, banking and concierge services throughout the process.
Main areas:
Floor 0:
- Hall
- Office
- Social WC
- Living Room
- TV Room
- Dining Room
- Fully equipped kitchen
- Winter Room
Floor 1:
- Living room
- Bedroom
- Bedroom
- Suite with balcony
- Master Suite with Walk-In Closet and Balcony
Floor -1:
- Storage room
- Wc
- Garage
- Technical Area
- Manoeuvring Yard
Master suite with fireplace and bathroom with hydromassage bath, terrace and parking for 2 cars.
Located 30 minutes from the centre of Lisbon and 15 minutes from the centre of Sintra, next to the A16 and A5 motorways, in a quiet area close to schools, public transports, pharmacy, cafés, restaurants and hypermarkets.
INSIDE LIVING operates in the luxury housing and property investment market. Our team offers a diverse range of excellent services to our clients, such as investor support services, ensuring all the assistance in the selection, purchase, sale or rental of properties, architectural design, interior design, banking and concierge services throughout the process.
Contact
See Phone
House 4 Bedrooms Triplex
Centro (Cascais), Cascais e Estoril, Distrito de Lisboa
Under construction · 375m²
With Garage
buy
3.100.350 €
4 bedroom villa with garden of 269 sq m with swimming pool, inserted in a new development, Nine One, to be born in the center of Cascais, a unique project of 9 contemporary style villas with swimming pools and private gardens.
Composed of 9 villas from 3 to 5-bedroom, with implantation areas ranging from 157 to 207 sq m and private areas ranging from 254 to 483 sq m, Nine One was designed for the comfort and exclusivity of its residents, with high quality finishes, generous areas and highly functional spaces.
With 3 floors: basements, ground floor and first floor, all Nine One villas are built from scratch providing functional and well-distributed spaces to meet the needs of their future owners and each have a private garden and swimming pool.
All villas at Nine One also have the convenience of at least 3 parking spaces in the garage. The 5 bedroom villa, in particular, has ample parking space with 4 parking spaces.
The finishes are of premium quality, characterized by the use of natural materials such as stone and wood, which give a sense of luxury and sophistication to the villas. The architecture of Nine One is marked by clean lines, perfectly matching the environment of Cascais.
The Nine One project also benefits from a unique landscape design, full of green spaces for a daily life more connected to Nature. In this condominium, the interior spaces live in harmony with the exteriors, with gardens and private pools.
Cascais is known for its beaches and as an exclusive residential area. It has the best that Portugal has to offer, from beaches, gourmet bars and restaurants, international schools, casino, marina and several golf courses.
Nine One is located in the centre of Cascais, 4 km from Estoril and just 30 minutes from Lisbon. Excellent access to the main roads such as Av. Marginal, which connects Cascais to Lisbon, the A5 and the A16.
An urban lifestyle that combines modernity, sustainability and nature, in an absolutely unique location in Cascais.
Don’t miss this opportunity. Request more information now!
Castelhana is a Portuguese real estate agency present in the domestic market for over 20 years, specialized in prime residential real estate and recognized for the launch of some of the most distinguished developments in Portugal.
Founded in 1999, Castelhana provides a full service in business brokerage. We are specialists in investment and in the commercialization of real estate.
In Lisbon, in Chiado, one of the most emblematic and traditional areas of the capital. In Porto, we are based in Foz Do Douro, one of the noblest places in the city and in the Algarve region next to the renowned Vilamoura Marina.
We are waiting for you. We have a team available to give you the best support in your next real estate investment.
Contact us!
Composed of 9 villas from 3 to 5-bedroom, with implantation areas ranging from 157 to 207 sq m and private areas ranging from 254 to 483 sq m, Nine One was designed for the comfort and exclusivity of its residents, with high quality finishes, generous areas and highly functional spaces.
With 3 floors: basements, ground floor and first floor, all Nine One villas are built from scratch providing functional and well-distributed spaces to meet the needs of their future owners and each have a private garden and swimming pool.
All villas at Nine One also have the convenience of at least 3 parking spaces in the garage. The 5 bedroom villa, in particular, has ample parking space with 4 parking spaces.
The finishes are of premium quality, characterized by the use of natural materials such as stone and wood, which give a sense of luxury and sophistication to the villas. The architecture of Nine One is marked by clean lines, perfectly matching the environment of Cascais.
The Nine One project also benefits from a unique landscape design, full of green spaces for a daily life more connected to Nature. In this condominium, the interior spaces live in harmony with the exteriors, with gardens and private pools.
Cascais is known for its beaches and as an exclusive residential area. It has the best that Portugal has to offer, from beaches, gourmet bars and restaurants, international schools, casino, marina and several golf courses.
Nine One is located in the centre of Cascais, 4 km from Estoril and just 30 minutes from Lisbon. Excellent access to the main roads such as Av. Marginal, which connects Cascais to Lisbon, the A5 and the A16.
An urban lifestyle that combines modernity, sustainability and nature, in an absolutely unique location in Cascais.
Don’t miss this opportunity. Request more information now!
Castelhana is a Portuguese real estate agency present in the domestic market for over 20 years, specialized in prime residential real estate and recognized for the launch of some of the most distinguished developments in Portugal.
Founded in 1999, Castelhana provides a full service in business brokerage. We are specialists in investment and in the commercialization of real estate.
In Lisbon, in Chiado, one of the most emblematic and traditional areas of the capital. In Porto, we are based in Foz Do Douro, one of the noblest places in the city and in the Algarve region next to the renowned Vilamoura Marina.
We are waiting for you. We have a team available to give you the best support in your next real estate investment.
Contact us!
Contact
See Phone
Apartment 4 Bedrooms
Restelo (São Francisco Xavier), Belém, Lisboa, Distrito de Lisboa
New · 275m²
With Garage
buy
2.375.000 €
4 bedroom apartment, with 282 m2, inserted in Luxury Building, with swimming pool, sauna and gym on the top floor.
Composed of 4 bedrooms all with balcony and two of them en suite, it also has a living room with 56m2 surrounded by a balcony with great views.
Garage for two cars.
Doorman 24 hrs, TV room and conviviality for the condominos.
Good areas, good finishes.
About 6 kms from the center of Lisbon, in prime area and close to schools and other services.
The information referred to is not binding. You should consult the property documentation.
Composed of 4 bedrooms all with balcony and two of them en suite, it also has a living room with 56m2 surrounded by a balcony with great views.
Garage for two cars.
Doorman 24 hrs, TV room and conviviality for the condominos.
Good areas, good finishes.
About 6 kms from the center of Lisbon, in prime area and close to schools and other services.
The information referred to is not binding. You should consult the property documentation.
Contact
See Phone
House 4 Bedrooms
Odiáxere, Lagos, Distrito de Faro
Used · 340m²
With Swimming Pool
buy
4.125.000 €
This fantastic modern villa is located in the Palmares Golf Resort in Lagos, one of the most prestigious areas in the Algarve. Set in tranquil surroundings, the villa offers fabulous panoramic sea views and is less than 5 minutes from the beach.
This property is spread over 3 floors and comprises a gym, elevator, 4 bedrooms all en suite, wonderful terraces facing the sea and the possibility of building a cinema room. The property also has a large south-facing garden with a leisure area and swimming pool, with total privacy from the surrounding area.
Contrary to usual practice, the villa has the 2nd floor as its main floor, with the aim of making full use of its views.
The villa is close to amenities and points of interest, as well as golf courses for lovers of this sport. Located 1 hour from Faro International Airport.
CHARACTERISTICS:
Plot Area: 2 755 m2 | 29 656 sq ft
Useful area: 340 m2 | 3 660 sq ft
Deployment Area: 225 m2 | 2 422 sq ft
Building Area: 340 m2 | 3 660 sq ft
Bedrooms: 4
Bathrooms: 5
Garage: 2
Energy efficiency: A
FEATURES:
4 bedrooms
3 floors
Sea views
Gym
Elevator
Swimming pool
Possibility of building a movie theater
Internationally awarded, LUXIMOS Christie’s presents more than 1,200 properties for sale in Portugal, offering an excellent service in real estate brokerage. LUXIMOS Christie’s is the exclusive affiliate of Christie´s International Real Estate (1350 offices in 46 countries) for the Algarve, Porto and North of Portugal, and provides its services to homeowners who are selling their properties, and to national and international buyers, who wish to buy real estate in Portugal.
Our selection includes modern and contemporary properties, near the sea or by theriver, in Foz do Douro, in Porto, Boavista, Matosinhos, Vilamoura, Tavira, Ria Formosa, Lagos, Almancil, Vale do Lobo, Quinta do Lago, near the golf courses or the marina.
LIc AMI 9063
This property is spread over 3 floors and comprises a gym, elevator, 4 bedrooms all en suite, wonderful terraces facing the sea and the possibility of building a cinema room. The property also has a large south-facing garden with a leisure area and swimming pool, with total privacy from the surrounding area.
Contrary to usual practice, the villa has the 2nd floor as its main floor, with the aim of making full use of its views.
The villa is close to amenities and points of interest, as well as golf courses for lovers of this sport. Located 1 hour from Faro International Airport.
CHARACTERISTICS:
Plot Area: 2 755 m2 | 29 656 sq ft
Useful area: 340 m2 | 3 660 sq ft
Deployment Area: 225 m2 | 2 422 sq ft
Building Area: 340 m2 | 3 660 sq ft
Bedrooms: 4
Bathrooms: 5
Garage: 2
Energy efficiency: A
FEATURES:
4 bedrooms
3 floors
Sea views
Gym
Elevator
Swimming pool
Possibility of building a movie theater
Internationally awarded, LUXIMOS Christie’s presents more than 1,200 properties for sale in Portugal, offering an excellent service in real estate brokerage. LUXIMOS Christie’s is the exclusive affiliate of Christie´s International Real Estate (1350 offices in 46 countries) for the Algarve, Porto and North of Portugal, and provides its services to homeowners who are selling their properties, and to national and international buyers, who wish to buy real estate in Portugal.
Our selection includes modern and contemporary properties, near the sea or by theriver, in Foz do Douro, in Porto, Boavista, Matosinhos, Vilamoura, Tavira, Ria Formosa, Lagos, Almancil, Vale do Lobo, Quinta do Lago, near the golf courses or the marina.
LIc AMI 9063
Contact
See Phone
House 4 Bedrooms
Birre, Cascais e Estoril, Distrito de Lisboa
New · 243m²
With Garage
buy
2.050.000 €
4-bedroom villa, newly built, with 227 sqm of gross construction area, set on a 343 sqm plot, in a contemporary architecture style, with large window openings, providing plenty of natural light to the interior. It features a private pool and garden in Cascais, near Quinta da Marinha and Quinta da Bicuda.
On the ground floor, there is a spacious living room with a fireplace, space for different areas such as dining and living, with direct access to the south/west-facing garden and pool; an open kitchen connected to the dining area, with a pantry and separate laundry room; one suite, a guest bathroom, and a garage area for motorcycles, bicycles, and surfboards. On the first floor, there is the master suite and two bedrooms with a complete bathroom. Outside, there is parking space for three cars. The construction is anti-seismic, with thermally and acoustically insulated brick walls, underfloor heating, and air conditioning in all rooms. It is located in a very tranquil area, with new constructions, surrounded by nature and the sea.
Located within a 5-minute walking distance from Quinta da Marinha and Quinta da Marinha Health Club. Within a 10-minute drive from Guincho beach, CUF Cascais Hospital, Casa da Guia Shopping Center, Guia Lighthouse, Boca do Inferno, Cascais train station, Cascais town center, Alcoitão Health School, Park International School - Cascais, St. George’s School, Santo António International School (SAIS), Externato Nossa Senhora do Rosário, and Colégio Amor de Deus. It is also within a 20-minute drive from The American School in Portugal (TASIS) and the Carlucci American International School of Lisbon (CAISL), both located in Beloura, Deutsche Schule Lissabon (German School), and St. Julian’s School. Easy access to Marginal road, A5 highway, and a 30-minute drive from Lisbon and Humberto Delgado Airport.
On the ground floor, there is a spacious living room with a fireplace, space for different areas such as dining and living, with direct access to the south/west-facing garden and pool; an open kitchen connected to the dining area, with a pantry and separate laundry room; one suite, a guest bathroom, and a garage area for motorcycles, bicycles, and surfboards. On the first floor, there is the master suite and two bedrooms with a complete bathroom. Outside, there is parking space for three cars. The construction is anti-seismic, with thermally and acoustically insulated brick walls, underfloor heating, and air conditioning in all rooms. It is located in a very tranquil area, with new constructions, surrounded by nature and the sea.
Located within a 5-minute walking distance from Quinta da Marinha and Quinta da Marinha Health Club. Within a 10-minute drive from Guincho beach, CUF Cascais Hospital, Casa da Guia Shopping Center, Guia Lighthouse, Boca do Inferno, Cascais train station, Cascais town center, Alcoitão Health School, Park International School - Cascais, St. George’s School, Santo António International School (SAIS), Externato Nossa Senhora do Rosário, and Colégio Amor de Deus. It is also within a 20-minute drive from The American School in Portugal (TASIS) and the Carlucci American International School of Lisbon (CAISL), both located in Beloura, Deutsche Schule Lissabon (German School), and St. Julian’s School. Easy access to Marginal road, A5 highway, and a 30-minute drive from Lisbon and Humberto Delgado Airport.
Contact
See Phone
House 4 Bedrooms Triplex
Vilamoura, Quarteira, Loulé, Distrito de Faro
New · 311m²
With Garage
buy
3.200.000 €
House with modern, simple and elegant architecture, located in a unique development in the heart of Vilamoura with four suites, the main bedroom has an elegant closet. The spacious basement with 260m2 for two potential storage spaces, a leisure area, guest bathroom and garage for 4 cars. With four bedrooms and six bathrooms, each house totals 561m2 on a plot of 1589m2.
With four en-suite bedrooms, the master bedroom features an elegant walk-in closet. The spacious 260m2 basement for two potential storage spaces, a leisure area, guest bathroom and garage for 4 cars. With four bedrooms and six bathrooms, each villa totals between 556 and 561m2 on a plot between 1482 and 1589m2.
The kitchen, a magnificently equipped space, flows perfectly into the dining area, creating a space that is as functional as it is welcoming.
Entertainment options are plentiful with a living room hosted by a bioethanol fireplace that creates a warm presence in your evenings in the reading or TV space and connected to the fantastic covered terrace and blue reflection of the turquoise pool.
The outdoor space is designed for relaxation and fun, with a heated pool with Bali tiles, a beautiful garden and an outdoor dining area. The security of the property is paramount, with full CCTV coverage outside and full home automation, allowing for peace of mind.
With Terrace, Garage, Outdoor private parking, Laundry space, Basement Storage room
For golf lovers, Vilamoura is a true paradise, with several world-class courses just minutes from your doorstep. The golden sandy beaches invite you to long days of sun and sea, while the lively marina, awarded as one of the best in Europe, offers a variety of top restaurants, bars and stores. For the more adventurous, there are water sports, boat trips and excursions to explore the Algarve coast.
Distances
1.2 km from the famous Vilamoura Marina
2,1 km from Vilamoura beach
3,1 km from Falésia beach
4,2 km from The Old Course - Dom Perdro
30 minutes from Faro Gago Coutinho International Airport
Finishings
Wood floor area (floor 1 and bedroom floor 0)
Porcelain floor in the rest of the house
Hydraulic underfloor heating with heat pump (floor 0 and 1)
Air Conditioning in ducts (floor 0 and 1)
Air Conditioning in wall units (floor -1)
Controlled Mechanical Ventilation - CMV (floor 0 and 1)
Central Vacuum Sistem (floor 0 and 1)
Heated pool with pump
Solar panels with water dissipation for the pool
Alarm and Closed-Circuit Television (CCTV)
Electric vehicle charge point (garage)
Electric garage gates (garage and access lot)
Complete home automatio
EXCLUSIONS
All interior and exterior decoration and furniture. Interior drawings only
illustrative and optional illustrations outside the sales price
Pendant lighting (except built-in LED projectors)
Laundry machines
Curtains and/or blackouts
Swimming pool cover
With four en-suite bedrooms, the master bedroom features an elegant walk-in closet. The spacious 260m2 basement for two potential storage spaces, a leisure area, guest bathroom and garage for 4 cars. With four bedrooms and six bathrooms, each villa totals between 556 and 561m2 on a plot between 1482 and 1589m2.
The kitchen, a magnificently equipped space, flows perfectly into the dining area, creating a space that is as functional as it is welcoming.
Entertainment options are plentiful with a living room hosted by a bioethanol fireplace that creates a warm presence in your evenings in the reading or TV space and connected to the fantastic covered terrace and blue reflection of the turquoise pool.
The outdoor space is designed for relaxation and fun, with a heated pool with Bali tiles, a beautiful garden and an outdoor dining area. The security of the property is paramount, with full CCTV coverage outside and full home automation, allowing for peace of mind.
With Terrace, Garage, Outdoor private parking, Laundry space, Basement Storage room
For golf lovers, Vilamoura is a true paradise, with several world-class courses just minutes from your doorstep. The golden sandy beaches invite you to long days of sun and sea, while the lively marina, awarded as one of the best in Europe, offers a variety of top restaurants, bars and stores. For the more adventurous, there are water sports, boat trips and excursions to explore the Algarve coast.
Distances
1.2 km from the famous Vilamoura Marina
2,1 km from Vilamoura beach
3,1 km from Falésia beach
4,2 km from The Old Course - Dom Perdro
30 minutes from Faro Gago Coutinho International Airport
Finishings
Wood floor area (floor 1 and bedroom floor 0)
Porcelain floor in the rest of the house
Hydraulic underfloor heating with heat pump (floor 0 and 1)
Air Conditioning in ducts (floor 0 and 1)
Air Conditioning in wall units (floor -1)
Controlled Mechanical Ventilation - CMV (floor 0 and 1)
Central Vacuum Sistem (floor 0 and 1)
Heated pool with pump
Solar panels with water dissipation for the pool
Alarm and Closed-Circuit Television (CCTV)
Electric vehicle charge point (garage)
Electric garage gates (garage and access lot)
Complete home automatio
EXCLUSIONS
All interior and exterior decoration and furniture. Interior drawings only
illustrative and optional illustrations outside the sales price
Pendant lighting (except built-in LED projectors)
Laundry machines
Curtains and/or blackouts
Swimming pool cover
Contact
See Phone
House 4 Bedrooms
Campo de Ourique, Lisboa, Distrito de Lisboa
Under construction · 301m²
With Garage
buy
3.580.000 €
Come and live in one of the most familiar neighborhoods of Lisbon, in a contemporary villa, flooded with natural light, with heated pool and garden.
It is a villa with living room open to the garden, kitchen in open space, equipped with high-end appliance, three suites, closet and a bedroom, four bathrooms and office.
Composed with quality finishes, wooden flooring, natural stone, electric blackouts, thermal insulation, heated flooring, electric charging and garage for three vehicles.
Located in Campo de Ourique, in an area close to the access to the motorway of the south, Cascais and center of Lisbon.
In Campo de Ourique, there is the famous market, opened in 1934 and known for its varied gastronomy and fresh produce market.
Next door, in the Church of the Holy Constable, from the year 1951, in neo-Gothic style, having in its interior two stained glass windows of the artist Portuguese Almada de Negreiros.
Already in the heart of the neighborhood, the Jardim Teófilo Braga, popularly known as Jardim da Parada, for having been the old stop of the barracks.
On Rua Coelho da Rocha, is located the Casa Fernando Pessoa, which was inhabited by the writer between 1920 and 1935. Inside, spread over three floors, we find the exhibition on the life and work of the poet.
With regard to gastronomy, we can enjoy a great and excellent offer, being a challenge to choose the best places to eat.
For lovers of traditional confectionery, the pastry Aloma, was three times winner of the award, the best pastel de nata in Lisbon.
In addition to many other points of interest, the final stop of the famous tram 28 is located in Jardim dos Prazeres.
It is a villa with living room open to the garden, kitchen in open space, equipped with high-end appliance, three suites, closet and a bedroom, four bathrooms and office.
Composed with quality finishes, wooden flooring, natural stone, electric blackouts, thermal insulation, heated flooring, electric charging and garage for three vehicles.
Located in Campo de Ourique, in an area close to the access to the motorway of the south, Cascais and center of Lisbon.
In Campo de Ourique, there is the famous market, opened in 1934 and known for its varied gastronomy and fresh produce market.
Next door, in the Church of the Holy Constable, from the year 1951, in neo-Gothic style, having in its interior two stained glass windows of the artist Portuguese Almada de Negreiros.
Already in the heart of the neighborhood, the Jardim Teófilo Braga, popularly known as Jardim da Parada, for having been the old stop of the barracks.
On Rua Coelho da Rocha, is located the Casa Fernando Pessoa, which was inhabited by the writer between 1920 and 1935. Inside, spread over three floors, we find the exhibition on the life and work of the poet.
With regard to gastronomy, we can enjoy a great and excellent offer, being a challenge to choose the best places to eat.
For lovers of traditional confectionery, the pastry Aloma, was three times winner of the award, the best pastel de nata in Lisbon.
In addition to many other points of interest, the final stop of the famous tram 28 is located in Jardim dos Prazeres.
Contact
See Phone
House 4 Bedrooms Triplex
Aldoar, Foz do Douro e Nevogilde, Porto, Distrito do Porto
Used · 354m²
buy
2.600.000 €
Fantastic villa with a traditional Portuguese façade, in excellent condition, completely renovated and with luxury finishes, in Foz Velha.
The property, for sale, located in a prime area of Foz do Douro, consists of three floors and has two suites, two bedrooms, an office, a studio, as well as two living rooms. It also has a spacious kitchen - with exposed beams and a ceiling height of 6 meters - in open space, with breakfast bar and direct access to the south-facing garden and charming terrace.
Excellent location and sun exposure, just a few minutes from the main international schools, Passeio Alegre and the beach.
CHARACTERISTICS:
Plot Area: 265 m2 | 2 848 sq ft
Useful area: 354 m2 | 3 810 sq ft
Deployment Area: 160 m2 | 1 723 sq ft
Building Area: 354 m2 | 3 806 sq ft
Bedrooms: 4
Bathrooms: 4
Energy efficiency: D
Internationally awarded, LUXIMOS Christie’s presents more than 1,200 properties for sale in Portugal, offering an excellent service in real estate brokerage. LUXIMOS Christie’s is the exclusive affiliate of Christie´s International Real Estate (1350 offices in 46 countries) for the Algarve, Porto and North of Portugal, and provides its services to homeowners who are selling their properties, and to national and international buyers, who wish to buy real estate in Portugal.
Our selection includes modern and contemporary properties, near the sea or by theriver, in Foz do Douro, in Porto, Boavista, Matosinhos, Vilamoura, Tavira, Ria Formosa, Lagos, Almancil, Vale do Lobo, Quinta do Lago, near the golf courses or the marina.
LIc AMI 9063
The property, for sale, located in a prime area of Foz do Douro, consists of three floors and has two suites, two bedrooms, an office, a studio, as well as two living rooms. It also has a spacious kitchen - with exposed beams and a ceiling height of 6 meters - in open space, with breakfast bar and direct access to the south-facing garden and charming terrace.
Excellent location and sun exposure, just a few minutes from the main international schools, Passeio Alegre and the beach.
CHARACTERISTICS:
Plot Area: 265 m2 | 2 848 sq ft
Useful area: 354 m2 | 3 810 sq ft
Deployment Area: 160 m2 | 1 723 sq ft
Building Area: 354 m2 | 3 806 sq ft
Bedrooms: 4
Bathrooms: 4
Energy efficiency: D
Internationally awarded, LUXIMOS Christie’s presents more than 1,200 properties for sale in Portugal, offering an excellent service in real estate brokerage. LUXIMOS Christie’s is the exclusive affiliate of Christie´s International Real Estate (1350 offices in 46 countries) for the Algarve, Porto and North of Portugal, and provides its services to homeowners who are selling their properties, and to national and international buyers, who wish to buy real estate in Portugal.
Our selection includes modern and contemporary properties, near the sea or by theriver, in Foz do Douro, in Porto, Boavista, Matosinhos, Vilamoura, Tavira, Ria Formosa, Lagos, Almancil, Vale do Lobo, Quinta do Lago, near the golf courses or the marina.
LIc AMI 9063
Contact
See Phone
Apartment 4 Bedrooms
Estoril, Cascais e Estoril, Distrito de Lisboa
Used · 311m²
With Garage
buy
2.900.000 €
4 bedroom apartment with fabulous areas and south-facing terrace, with views over green gardens and inserted in a closed condominium with swimming pool in Estoril. Property with 466 m2 gross area, consisting of floor 0: entrance hall, Living room and dinning room with access to terrace with plenty of natural light, kitchen with dining area, and access to terrace, social bathroom. On this floor there are also 4 large suites with wardrobes (2 of them with access to the private garden) closets in the corridor area. The lower floor has natural light and consists of a large living room with skylight and garden windows, a suite, kitchenette and storage space, laundry a pantry and bathroom for services. It has 2 parking spaces. Excellent areas, open view and very close to the center of Estoril, golf courses and the beautiful beaches of the Cascais Coast.
Contact
See Phone
4-bedroom villa in the Soltroia condominium, Comporta
House 4 Bedrooms
Soltroia, Carvalhal, Grândola, Distrito de Setúbal
Used · 725m²
With Garage
buy
2.665.000 €
4-bedroom villa with 725 sqm of gross construction area, garden, and private swimming pool, located on a plot of land of 1,160 sqm, in the Soltroia condominium, seaside, in the Comporta area. The villa spreads over two floors and also has a basement with space for five parking spaces, technical area, complete laundry room, support bathroom, and game room. On the entrance floor, there is a living and dining room with a fireplace, a kitchen with a breakfast area, a spa with a jacuzzi, a Turkish bath, and a support bathroom. The rooms lead to the garden with a wooden deck where you will find a heated 12x6 swimming pool with a jacuzzi, an outdoor shower, and a dining area with a barbecue covered in slate. On the 1st floor, there are four suites, with the master suite and an outdoor terrace with sea views where you can enjoy the sunset of the peninsula.
The villa also has thermal solar panels for hot water and pool heating, as well as photovoltaic panels connected to the electrical distribution network, an artesian well with automatic water treatment, electrical installation supported by a home automation system, electric blinds, and centrally controlled air conditioning. It also has pre-installation for an elevator and surveillance cameras.
Located a 2-minute walking distance from the Atlantic Beach, a 5-minute driving distance from the Ferry, 10 minutes from Comporta Beach, 15 minutes from Comporta Village, and 35 minutes from the cities of Alcácer do Sal or Vila de Grândola. It is also 1 hour and 30 minutes from Lisbon.
The villa also has thermal solar panels for hot water and pool heating, as well as photovoltaic panels connected to the electrical distribution network, an artesian well with automatic water treatment, electrical installation supported by a home automation system, electric blinds, and centrally controlled air conditioning. It also has pre-installation for an elevator and surveillance cameras.
Located a 2-minute walking distance from the Atlantic Beach, a 5-minute driving distance from the Ferry, 10 minutes from Comporta Beach, 15 minutes from Comporta Village, and 35 minutes from the cities of Alcácer do Sal or Vila de Grândola. It is also 1 hour and 30 minutes from Lisbon.
Contact
See Phone
Detached House 4 Bedrooms Duplex
Albufeira, Albufeira e Olhos de Água, Distrito de Faro
Under construction · 390m²
With Garage
buy
3.250.000 €
Luxury 4 bedroom villa in Orada / Marina de Albufeira, Algarve
This villa is located in one of the most recent and modern urbanizations in Albufeira, called Vila das Amendoeiras and where there are some of the most imposing, modern and luxurious villas in Albufeira.
Very close to the Marina of Albufeira, with pedestrian paths that allow access to the boats in less than 5 minutes on foot, this is also an extremely calm and peaceful urbanization, a true diamond far from the hustle of the city, but close enough to the main points of interest and the most beautiful beaches in the county.
The unequivocal quality of the construction with a huge commitment to materials of the highest level, with energy class A pre-certification, and ultra modern architectural lines, makes this villa a dream project, in a dream location.
DISPOSITION
- Basement | large garage for several vehicles
- Ground Floor | 1 bedroom ensuite with access to the pool area, living room, dining room with double height ceilings and both areas also with access to the outdoor area and pool, fully equipped kitchen and in open space / open plan
- 1st Floor | 3 ensuite bedrooms, one of which also has a ’walkin closet’
- Exterior | Carport for 2 vehicles, large garden, living area, barbecue, swimming pool
Praia dos Arrifes and São Rafael within a 5-minute drive and for golf lovers, the Salgados golf course is approximately a 10-minute drive away.
CHARACTERISTICS
independent house
Total Area of the Plot of Land | 1,329m2
Useful Area | 390m2
4 en-suite bedrooms
6 bathrooms
balconies
Heated Floor
built-in air conditioning
Electric blinds / Solar breezes (first floor rooms only)
Domotics
Solar panels for water heating and underfloor heating
Heated Pool
Garden
Energy pre-certificate ’A’
Completion forecast 2024
NOTE | The sale value is the value for the house completed by project, that is, ’Turnkey’, however, depending on construction timing, the buyer may agree on different details in materials and decoration. Situation to be checked at the time of the proposal.
Project developed with prior communication.
SERVICES
There are small supermarkets a few kilometers away, however, the biggest shopping area will be in the center of Albufeira, just 5 minutes away by car.
An area also gifted with several high quality restaurants, both close to the coast and further inland.
VISITS
Contact us for more information and to schedule a visit to your future dream home. We are here to help throughout the process.
POINTS OF INTEREST
Faro Airport (45.7km), Highway (8.8km), Supermarket (280m), Beach (1.5km), Historic Center (1.6km), Market (3.7km), Pharmacy (50 m), Pharmacy ( 2.7km), Hospital (5.7km), Bus Terminal (4.4km), Golf (6.4km), Restaurants (50m), Bars (50m), Shopping Center (7.5km), Zoomarine (7km)
This villa is located in one of the most recent and modern urbanizations in Albufeira, called Vila das Amendoeiras and where there are some of the most imposing, modern and luxurious villas in Albufeira.
Very close to the Marina of Albufeira, with pedestrian paths that allow access to the boats in less than 5 minutes on foot, this is also an extremely calm and peaceful urbanization, a true diamond far from the hustle of the city, but close enough to the main points of interest and the most beautiful beaches in the county.
The unequivocal quality of the construction with a huge commitment to materials of the highest level, with energy class A pre-certification, and ultra modern architectural lines, makes this villa a dream project, in a dream location.
DISPOSITION
- Basement | large garage for several vehicles
- Ground Floor | 1 bedroom ensuite with access to the pool area, living room, dining room with double height ceilings and both areas also with access to the outdoor area and pool, fully equipped kitchen and in open space / open plan
- 1st Floor | 3 ensuite bedrooms, one of which also has a ’walkin closet’
- Exterior | Carport for 2 vehicles, large garden, living area, barbecue, swimming pool
Praia dos Arrifes and São Rafael within a 5-minute drive and for golf lovers, the Salgados golf course is approximately a 10-minute drive away.
CHARACTERISTICS
independent house
Total Area of the Plot of Land | 1,329m2
Useful Area | 390m2
4 en-suite bedrooms
6 bathrooms
balconies
Heated Floor
built-in air conditioning
Electric blinds / Solar breezes (first floor rooms only)
Domotics
Solar panels for water heating and underfloor heating
Heated Pool
Garden
Energy pre-certificate ’A’
Completion forecast 2024
NOTE | The sale value is the value for the house completed by project, that is, ’Turnkey’, however, depending on construction timing, the buyer may agree on different details in materials and decoration. Situation to be checked at the time of the proposal.
Project developed with prior communication.
SERVICES
There are small supermarkets a few kilometers away, however, the biggest shopping area will be in the center of Albufeira, just 5 minutes away by car.
An area also gifted with several high quality restaurants, both close to the coast and further inland.
VISITS
Contact us for more information and to schedule a visit to your future dream home. We are here to help throughout the process.
POINTS OF INTEREST
Faro Airport (45.7km), Highway (8.8km), Supermarket (280m), Beach (1.5km), Historic Center (1.6km), Market (3.7km), Pharmacy (50 m), Pharmacy ( 2.7km), Hospital (5.7km), Bus Terminal (4.4km), Golf (6.4km), Restaurants (50m), Bars (50m), Shopping Center (7.5km), Zoomarine (7km)
Contact
See Phone
See more Luxury for Sale
Bedrooms
Zones
Can’t find the property you’re looking for?
