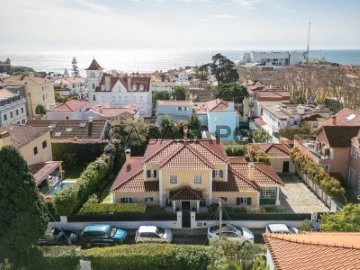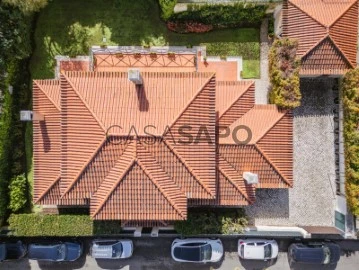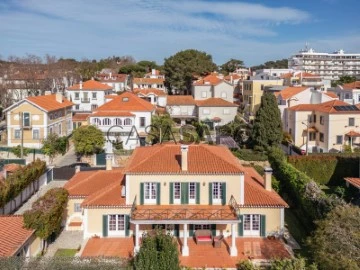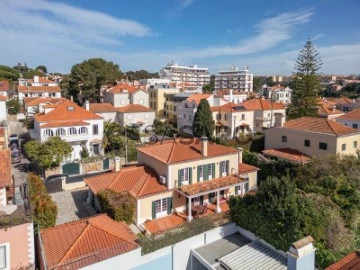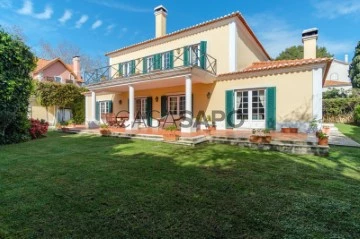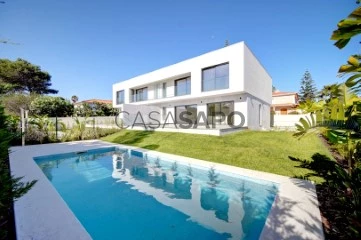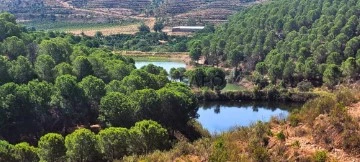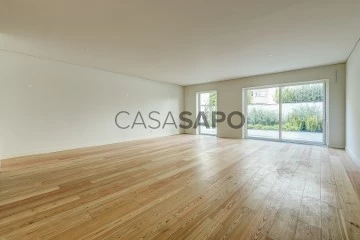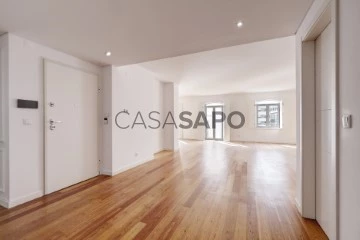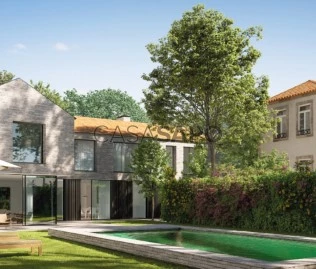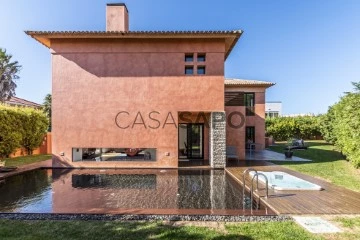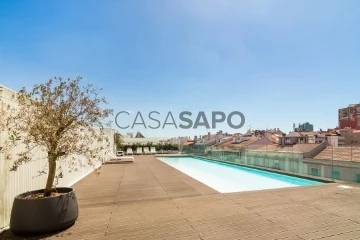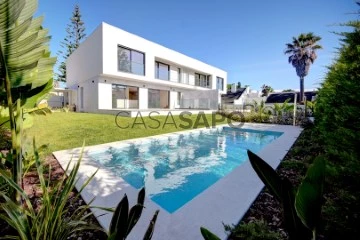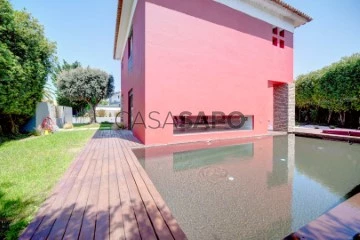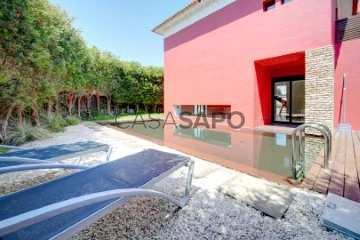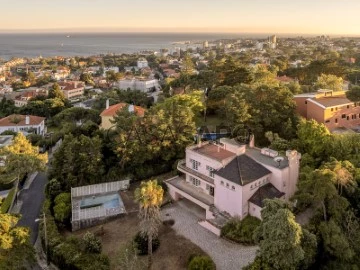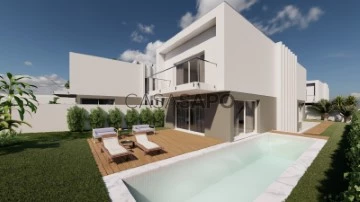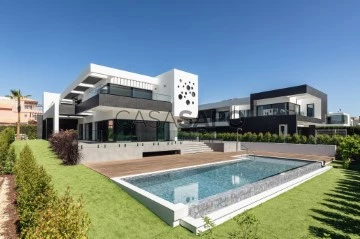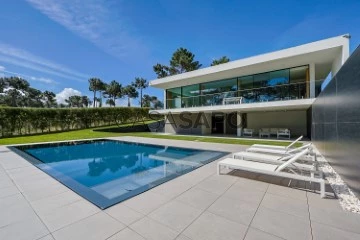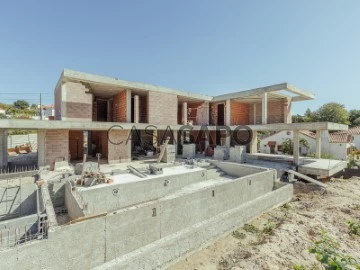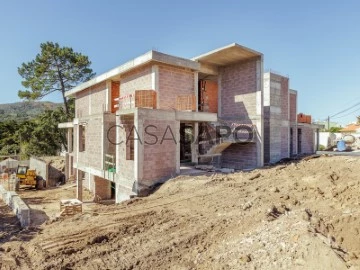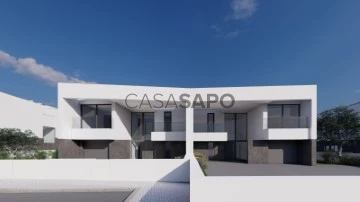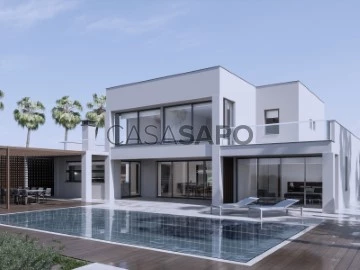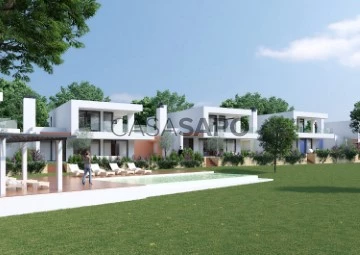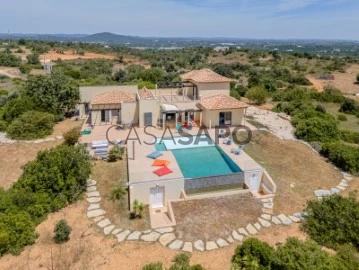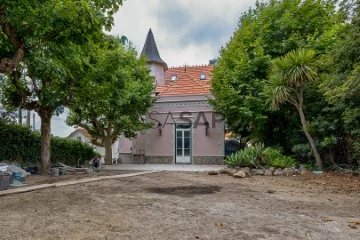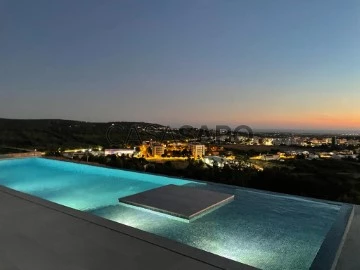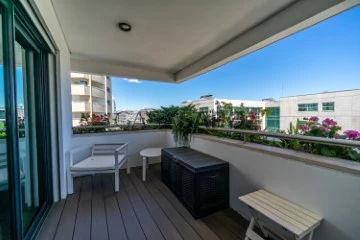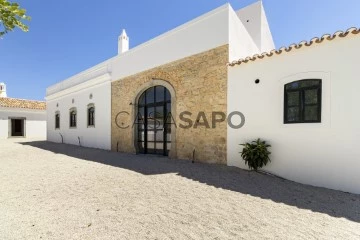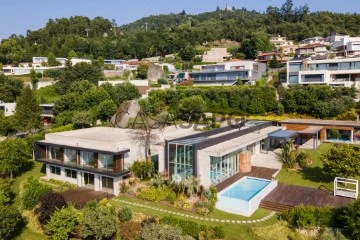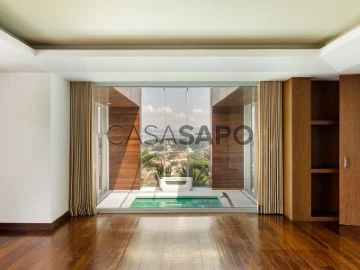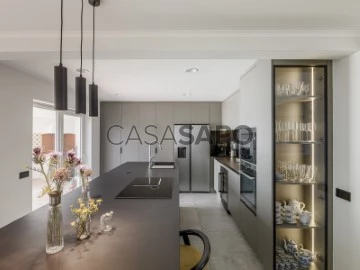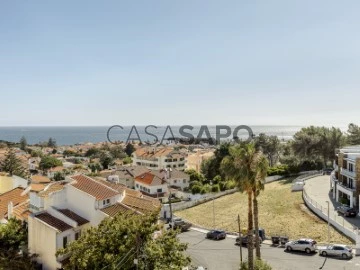Saiba aqui quanto pode pedir
434 Luxury 4 Bedrooms for Sale, with Suite
Map
Order by
Relevance
House 4 Bedrooms Duplex
São João do Estoril, Cascais e Estoril, Distrito de Lisboa
Used · 268m²
With Garage
buy
2.450.000 €
Moradia de Luxo simplesmente única para venda no Estoril, localizada numa zona residencial muito tranquila, próxima de amplos espaços verdes e a ,poucos metros da praia de São João do Estoril.
Inserida num terreno com 709.41 m2, distribuída por dois pisos que combina elementos de arquitetura tradicional com alguns traços modernos. Conforto , espaço e funcionalidade estão em destaque nesta casa que, incluem pavimento madeira natural, aquecimento central, duas lareiras e caixilharia de vidro duplo com corte térmico.
O piso térreo, é composto por hall de entrada, escritório, casa de banho de visitas, zona de arrumos, quarto da empregada em suite, cozinha equipada, despensa, zona de alpendre que se pode transformar numa zona de refeições de apoio à cozinha, três salas, duas delas com lareira que confinam directamente ao jardim ( sala de visitas, sala de estar e sala de jantar).
Uma escadaria elegante dá acesso ao piso superior composto por, uma casa de banho, três quartos um deles em suite, todos os quartos têm varanda com vista para o jardim e a suite tem um walk in closet de 7,20 m2.
No piso inferior, além da zona de arrumos e zona técnica, dispõe de um anexo de apoio ao jardim de 80 m2 que pode ser usado como zona de lazer ou como escritório.
O jardim é composto por diversos ambientes e recantos, onde se pode desfrutar de agradáveis momentos de convívio ao ar livre e existe a possibilidade de construir uma piscina e ampliar a zona de construção para mais 100 m2.
Situada a 30 minutos de Lisboa, a moradia fica a 10 minutos do centro histórico de Cascais, onde encontra todo tipo de serviços e comercio, restaurantes, museus e jardins. A poucos metros da praia tanto do São João como Monte Estoril.
Na sua envolvência conta com várias escolas internacionais, campos de golfe, centros de hipismo, marina e praia do Guincho.
Características que tornam esta propriedade ideal para uma familia.
Para mais informações contacte a nossa empresa ou envie um pedido de contacto.
Inserida num terreno com 709.41 m2, distribuída por dois pisos que combina elementos de arquitetura tradicional com alguns traços modernos. Conforto , espaço e funcionalidade estão em destaque nesta casa que, incluem pavimento madeira natural, aquecimento central, duas lareiras e caixilharia de vidro duplo com corte térmico.
O piso térreo, é composto por hall de entrada, escritório, casa de banho de visitas, zona de arrumos, quarto da empregada em suite, cozinha equipada, despensa, zona de alpendre que se pode transformar numa zona de refeições de apoio à cozinha, três salas, duas delas com lareira que confinam directamente ao jardim ( sala de visitas, sala de estar e sala de jantar).
Uma escadaria elegante dá acesso ao piso superior composto por, uma casa de banho, três quartos um deles em suite, todos os quartos têm varanda com vista para o jardim e a suite tem um walk in closet de 7,20 m2.
No piso inferior, além da zona de arrumos e zona técnica, dispõe de um anexo de apoio ao jardim de 80 m2 que pode ser usado como zona de lazer ou como escritório.
O jardim é composto por diversos ambientes e recantos, onde se pode desfrutar de agradáveis momentos de convívio ao ar livre e existe a possibilidade de construir uma piscina e ampliar a zona de construção para mais 100 m2.
Situada a 30 minutos de Lisboa, a moradia fica a 10 minutos do centro histórico de Cascais, onde encontra todo tipo de serviços e comercio, restaurantes, museus e jardins. A poucos metros da praia tanto do São João como Monte Estoril.
Na sua envolvência conta com várias escolas internacionais, campos de golfe, centros de hipismo, marina e praia do Guincho.
Características que tornam esta propriedade ideal para uma familia.
Para mais informações contacte a nossa empresa ou envie um pedido de contacto.
Contact
See Phone
House 4 Bedrooms Triplex
Birre, Cascais e Estoril, Distrito de Lisboa
New · 423m²
With Swimming Pool
buy
2.290.000 €
Newly built 4 bedroom semi-detached villa in Birre, with garden and swimming pool.
Contemporary construction, set in a plot of 437 m2, very well located, in a cul-de-sac, practically only accessible to residents.
Good sun exposure and good neighbourhood.
The villa consists of 3 floors, divided as follows:
- Floor 0:
Hall
Living room with 57.65 m2, with small garden facing the entrance and direct access to the pool, porch, rear garden and leisure area around the pool
Open space kitchen with island with 14.75 m2, direct access to a porch, where you can continue the kitchen, enjoying outdoor meals, next to the pool and garden
Social toilet with 2.25 m2
Direct entrance from the car park to the kitchen
- Floor 1:
Circulation hall with 6.60 m2
1 Suite with 11.10 m2, bathroom with 5.25 m2 and balcony with 3.60 m2
1Suite with 22.70 m2, Bathroom with 4.40 m2
1 Bedroom with 15.80 m2 and wardrobe
1 Bedroom with 14.10 m2 with wardrobe and balcony with 5.90 m2
Full bathroom with 4.40 m2
-Basement:
Indoor garden with window
Hall / Multipurpose with 104.20 m2
Laundry room ( washing machine and tumble dryer ) with 11.50 m2
Toilet
Technical area
Storage
Wine cellar
Garden:
Swimming pool with 27 m2, 1.5 m deep
Area around the pool with 28.05 m2
Lawn area
Exterior Arrangements
Parking area
Located just 5 minutes from the A5 and 10 minutes from the centre of Cascais, the villa is close to pharmacies, small local shops and supermarkets, national and international schools, Golf at Quinta da Marinha, Picadeiro, Guincho beach and beaches in the centre of Cascais, This area is ideal for those looking for tranquillity being very close to the main services and access roads.
Book a visit and come and see your future home.
Contemporary construction, set in a plot of 437 m2, very well located, in a cul-de-sac, practically only accessible to residents.
Good sun exposure and good neighbourhood.
The villa consists of 3 floors, divided as follows:
- Floor 0:
Hall
Living room with 57.65 m2, with small garden facing the entrance and direct access to the pool, porch, rear garden and leisure area around the pool
Open space kitchen with island with 14.75 m2, direct access to a porch, where you can continue the kitchen, enjoying outdoor meals, next to the pool and garden
Social toilet with 2.25 m2
Direct entrance from the car park to the kitchen
- Floor 1:
Circulation hall with 6.60 m2
1 Suite with 11.10 m2, bathroom with 5.25 m2 and balcony with 3.60 m2
1Suite with 22.70 m2, Bathroom with 4.40 m2
1 Bedroom with 15.80 m2 and wardrobe
1 Bedroom with 14.10 m2 with wardrobe and balcony with 5.90 m2
Full bathroom with 4.40 m2
-Basement:
Indoor garden with window
Hall / Multipurpose with 104.20 m2
Laundry room ( washing machine and tumble dryer ) with 11.50 m2
Toilet
Technical area
Storage
Wine cellar
Garden:
Swimming pool with 27 m2, 1.5 m deep
Area around the pool with 28.05 m2
Lawn area
Exterior Arrangements
Parking area
Located just 5 minutes from the A5 and 10 minutes from the centre of Cascais, the villa is close to pharmacies, small local shops and supermarkets, national and international schools, Golf at Quinta da Marinha, Picadeiro, Guincho beach and beaches in the centre of Cascais, This area is ideal for those looking for tranquillity being very close to the main services and access roads.
Book a visit and come and see your future home.
Contact
See Phone
Country Estate 4 Bedrooms
Silves, Distrito de Faro
Used · 1,036m²
buy
10.000.000 €
Located in the picturesque region of Silves, the Fantastic Herdade da Dobra stands out as a true agricultural and economic treasure. With its own dams, the property ensures a reliable supply of water, essential for the vast diversity of plantations it houses.
Among the crops, citrus, strawberry trees, stone pine, eucalyptus and cork oaks stand out, each contributing to
significant way for the productive and economic potential of the site.
Herdade da Dobra’s versatility is not limited to agriculture alone. There is a huge potential for tourism development, taking advantage of the natural beauty and tranquillity that the region offers. The creation of ecotourism routes, rural tourism, and even themed events related to agriculture could attract visitors in search of authentic experiences and contact with nature. In addition, the various habitable villas present on the property offer a solid base for tourist accommodation and lodging.
Another relevant aspect is the potential for the production of renewable energy. The installation of solar panels and the use of biomass from plantations can transform Herdade da Dobra into an example of sustainability and energy innovation. By combining productive agriculture, eco-tourism, and clean energy, this property not only maximises its resources but also contributes to sustainable economic development that is harmonious with the environment.
Among the crops, citrus, strawberry trees, stone pine, eucalyptus and cork oaks stand out, each contributing to
significant way for the productive and economic potential of the site.
Herdade da Dobra’s versatility is not limited to agriculture alone. There is a huge potential for tourism development, taking advantage of the natural beauty and tranquillity that the region offers. The creation of ecotourism routes, rural tourism, and even themed events related to agriculture could attract visitors in search of authentic experiences and contact with nature. In addition, the various habitable villas present on the property offer a solid base for tourist accommodation and lodging.
Another relevant aspect is the potential for the production of renewable energy. The installation of solar panels and the use of biomass from plantations can transform Herdade da Dobra into an example of sustainability and energy innovation. By combining productive agriculture, eco-tourism, and clean energy, this property not only maximises its resources but also contributes to sustainable economic development that is harmonious with the environment.
Contact
See Phone
Apartment 4 Bedrooms +1 Duplex
Marquês de Pombal (Coração de Jesus), Santo António, Lisboa, Distrito de Lisboa
New · 268m²
With Garage
buy
2.390.000 €
4+1 bedroom duplex flat with 268 m2, located in a central area of the city close to Avenida da Liberdade and Marquês do Pombal.
This flat offers a lifestyle of incomparable comfort as it is inserted in a gated community with garden, swimming pool, gym, Turkish bath and sauna.
On the 0th floor of this flat there is a hall that allows the connection of the living room with the kitchen, guest bathroom and suite in a fluid way.
The 21 m2 kitchen, which is fully equipped, communicates with the 63 m2 living room, which culminates in a 23.22 m2 patio.
The suite on this floor can be used as an office or guest room, allowing a perfect combination of comfort and functionality. Social bathroom of 3.29 m2.
On the 1st floor there is a hall that gives access to all the suites/bedrooms. With 3 suites with areas between 15 and 16 m2, one of them with a walk-in closet of 8 m2 and a bedroom with a walk-in closet of 3 m2.
The flat is brand new in a building with 2 elevators and parking for 3 cars.
Don’t miss the chance to live with style and sophistication. Schedule a visit and fall in love with this exceptional flat!
Central Location: Marquês de Pombal is a landmark in the city, with easy access to other areas.
The proximity to Avenida da Liberdade.
Commerce and Services: The area offers a variety of shops, restaurants, cafes and services. You’ll find everything you need within walking distance.
Transportation: Marquês de Pombal is a public transport hub, with several metro lines, buses, and taxis.
Quality of Life: The proximity to Eduardo VII Park provides an excellent quality of life. You can enjoy hiking and outdoor activities.
In short, living next to Marquês de Pombal means being in the heart of Lisbon, with all the amenities on your doorstep.
For over 25 years Castelhana has been a renowned name in the Portuguese real estate sector. As a company of Dils group, we specialize in advising businesses, organizations and (institutional) investors in buying, selling, renting, letting and development of residential properties.
Founded in 1999, Castelhana has built one of the largest and most solid real estate portfolios in Portugal over the years, with over 600 renovation and new construction projects.
In Lisbon, we are based in Chiado, one of the most emblematic and traditional areas of the capital. In Porto, in Foz do Douro, one of the noblest places in the city and in the Algarve next to the renowned Vilamoura Marina.
We are waiting for you. We have a team available to give you the best support in your next real estate investment.
Contact us!
#ref:27405
This flat offers a lifestyle of incomparable comfort as it is inserted in a gated community with garden, swimming pool, gym, Turkish bath and sauna.
On the 0th floor of this flat there is a hall that allows the connection of the living room with the kitchen, guest bathroom and suite in a fluid way.
The 21 m2 kitchen, which is fully equipped, communicates with the 63 m2 living room, which culminates in a 23.22 m2 patio.
The suite on this floor can be used as an office or guest room, allowing a perfect combination of comfort and functionality. Social bathroom of 3.29 m2.
On the 1st floor there is a hall that gives access to all the suites/bedrooms. With 3 suites with areas between 15 and 16 m2, one of them with a walk-in closet of 8 m2 and a bedroom with a walk-in closet of 3 m2.
The flat is brand new in a building with 2 elevators and parking for 3 cars.
Don’t miss the chance to live with style and sophistication. Schedule a visit and fall in love with this exceptional flat!
Central Location: Marquês de Pombal is a landmark in the city, with easy access to other areas.
The proximity to Avenida da Liberdade.
Commerce and Services: The area offers a variety of shops, restaurants, cafes and services. You’ll find everything you need within walking distance.
Transportation: Marquês de Pombal is a public transport hub, with several metro lines, buses, and taxis.
Quality of Life: The proximity to Eduardo VII Park provides an excellent quality of life. You can enjoy hiking and outdoor activities.
In short, living next to Marquês de Pombal means being in the heart of Lisbon, with all the amenities on your doorstep.
For over 25 years Castelhana has been a renowned name in the Portuguese real estate sector. As a company of Dils group, we specialize in advising businesses, organizations and (institutional) investors in buying, selling, renting, letting and development of residential properties.
Founded in 1999, Castelhana has built one of the largest and most solid real estate portfolios in Portugal over the years, with over 600 renovation and new construction projects.
In Lisbon, we are based in Chiado, one of the most emblematic and traditional areas of the capital. In Porto, in Foz do Douro, one of the noblest places in the city and in the Algarve next to the renowned Vilamoura Marina.
We are waiting for you. We have a team available to give you the best support in your next real estate investment.
Contact us!
#ref:27405
Contact
See Phone
Apartment 4 Bedrooms
Lapa, Estrela, Lisboa, Distrito de Lisboa
Used · 192m²
With Garage
buy
2.395.000 €
4-bedroom apartment with two parking spaces and elevator with 205 sq m of gross area, located at Rua Almeida Brandão, Lapa. 5 min walking from future metro station Estrela.
Located in a unique building of excellent quality and brightness from 2013, with only 5 apartments, one per floor, allowing total privacy and located in one of the best areas of Lapa/São Bento, opposite the UAE embassy (united arab emirates).
Good taste prevails here, first of all due to its spaciousness as well as the careful maintenance of elements such as the wooden floor and the custom-made wooden shutters on all the windows. It has air conditioning and heated floors in all rooms.
It features a spacious and sunny social area with a balcony of about 46sq m and a social bathroom, an adjacent fully equipped kitchen of 15 sq m and direct access to the back balcony that runs through the entire apartment. It offers a social area of more then 60sq m.
Along the corridor of the private area we find 4 bedrooms, three of about 14 sq m and the master of 20 sq m, of which two are suites, all with built-in wardrobes, air conditioning, floor heating and wooden shutters on all windows.
At the back has a long balcony that runs through the building and joins the kitchen and two bedrooms.
The location of this apartment allows you to enjoy some of the points of interest in the city of Lisbon as it is just a few minutes from Jardim da Estrela and Tapada das Necessidades.
The Campo de Ourique Market, the CUF Hospital and the Assembly of the Republic are located nearby.
In addition to the proximity to local commerce, services and leisure areas, the location of this property is served by an excellent public transport network (including the future Estrela metro station).
Castelhana is a Portuguese real estate agency present in the domestic market for over 20 years, specialized in prime residential real estate and recognized for the launch of some of the most distinguished developments in Portugal.
Founded in 1999, Castelhana provides a full service in business brokerage. We are specialists in investment and in the commercialization of real estate.
In Lisbon, in Chiado, one of the most emblematic and traditional areas of the capital. In Porto, we are based in Foz Do Douro, one of the noblest places in the city and in the Algarve region next to the renowned Vilamoura Marina.
We are waiting for you. We have a team available to give you the best support in your next real estate investment.
Contact us!
Located in a unique building of excellent quality and brightness from 2013, with only 5 apartments, one per floor, allowing total privacy and located in one of the best areas of Lapa/São Bento, opposite the UAE embassy (united arab emirates).
Good taste prevails here, first of all due to its spaciousness as well as the careful maintenance of elements such as the wooden floor and the custom-made wooden shutters on all the windows. It has air conditioning and heated floors in all rooms.
It features a spacious and sunny social area with a balcony of about 46sq m and a social bathroom, an adjacent fully equipped kitchen of 15 sq m and direct access to the back balcony that runs through the entire apartment. It offers a social area of more then 60sq m.
Along the corridor of the private area we find 4 bedrooms, three of about 14 sq m and the master of 20 sq m, of which two are suites, all with built-in wardrobes, air conditioning, floor heating and wooden shutters on all windows.
At the back has a long balcony that runs through the building and joins the kitchen and two bedrooms.
The location of this apartment allows you to enjoy some of the points of interest in the city of Lisbon as it is just a few minutes from Jardim da Estrela and Tapada das Necessidades.
The Campo de Ourique Market, the CUF Hospital and the Assembly of the Republic are located nearby.
In addition to the proximity to local commerce, services and leisure areas, the location of this property is served by an excellent public transport network (including the future Estrela metro station).
Castelhana is a Portuguese real estate agency present in the domestic market for over 20 years, specialized in prime residential real estate and recognized for the launch of some of the most distinguished developments in Portugal.
Founded in 1999, Castelhana provides a full service in business brokerage. We are specialists in investment and in the commercialization of real estate.
In Lisbon, in Chiado, one of the most emblematic and traditional areas of the capital. In Porto, we are based in Foz Do Douro, one of the noblest places in the city and in the Algarve region next to the renowned Vilamoura Marina.
We are waiting for you. We have a team available to give you the best support in your next real estate investment.
Contact us!
Contact
See Phone
Apartment 4 Bedrooms
Foz (Nevogilde), Aldoar, Foz do Douro e Nevogilde, Porto, Distrito do Porto
Under construction · 271m²
With Garage
buy
2.650.000 €
T4 Penthouse Apartment with swimming pool in a gated community in Foz do Douro.
ABP - 271.04m2 + 229.30m2 of terraces.
- Common room 53m2,
- Kitchen 20m2 and laundry room 5m2,
- 1 guest toilet 4m2,
- 4 Suites 29m2 + 18m2 + 16m2 + 16m2,
- Terraces with 229.30m2,
- Box for 2 cars + 1 space + storage room.
The Casal de Passos Condominium is located in a privileged location in the city of Porto, this area essentially features single-family homes.
It is quiet, safe and attractive especially for being so close to the sea and the best beaches in Porto.
The Condominium consists of a housing block of 10 apartments with types T2, T3, T4 and two houses T5 and T6 with swimming pool and private patio.
The building features elongated balconies that interact with the rear garden.
Privacy and peace remain intact. The spaces are spacious and bright and the use of warm-toned materials gives us a feeling of comfort and seclusion.
The main materials used on the facade are marble and ceramic. The two materials have a delicate and shiny texture, contrasting with the green vegetation that surrounds the buildings.
ABP - 271.04m2 + 229.30m2 of terraces.
- Common room 53m2,
- Kitchen 20m2 and laundry room 5m2,
- 1 guest toilet 4m2,
- 4 Suites 29m2 + 18m2 + 16m2 + 16m2,
- Terraces with 229.30m2,
- Box for 2 cars + 1 space + storage room.
The Casal de Passos Condominium is located in a privileged location in the city of Porto, this area essentially features single-family homes.
It is quiet, safe and attractive especially for being so close to the sea and the best beaches in Porto.
The Condominium consists of a housing block of 10 apartments with types T2, T3, T4 and two houses T5 and T6 with swimming pool and private patio.
The building features elongated balconies that interact with the rear garden.
Privacy and peace remain intact. The spaces are spacious and bright and the use of warm-toned materials gives us a feeling of comfort and seclusion.
The main materials used on the facade are marble and ceramic. The two materials have a delicate and shiny texture, contrasting with the green vegetation that surrounds the buildings.
Contact
See Phone
4 bedroom Villa, Cascais
House 4 Bedrooms Triplex
Cascais e Estoril, Distrito de Lisboa
Used · 290m²
With Garage
buy
2.707.500 €
Excellent fully renovated 4 bedroom Villa with luxurious finishes, lawned garden, swimming pool and jacuzzi, in a quiet residential area.
An exquisite Villa equipped with central vacuum, underfloor heating and air conditioning, composed by 3 floors. At the ground floor is an entrance hall of 12m2, a spacious 22m2 living room with a luxury two faced fireplace, a 19m2 dining room, a 21m2 fully equipped kitchen and a 4m2 bathroom. At the upper floor is a sunny balcony overlooking the property and 3 bedrooms en-suite, each with 20m2 and a 5m2 bathroom. At the basement level is a 18m2 living room, a 4m2 bathroom, a 9m2 laundry area, a 6m2 wine cellar and a 10m2 storage room. The property also has a garage of 80m2 with parking room for 4 cars, and 40m2 exterior parking as well.
Located next to the access of the A5 highway, 25 kilometers away from Lisbon airport and 5 minutes distance from Cascais private-jet airport.
INSIDE LIVING operates in prime housing market and real estate investment brokerage. Our professional team provides a diversify range of high end services to our valued clients, such as a comprehensive service investor support, ensuring all the monitoring in property selection, purchase, sale or rental, with its legal and tax advisory, architectural project, interior design, banking and concierge services during all process.
An exquisite Villa equipped with central vacuum, underfloor heating and air conditioning, composed by 3 floors. At the ground floor is an entrance hall of 12m2, a spacious 22m2 living room with a luxury two faced fireplace, a 19m2 dining room, a 21m2 fully equipped kitchen and a 4m2 bathroom. At the upper floor is a sunny balcony overlooking the property and 3 bedrooms en-suite, each with 20m2 and a 5m2 bathroom. At the basement level is a 18m2 living room, a 4m2 bathroom, a 9m2 laundry area, a 6m2 wine cellar and a 10m2 storage room. The property also has a garage of 80m2 with parking room for 4 cars, and 40m2 exterior parking as well.
Located next to the access of the A5 highway, 25 kilometers away from Lisbon airport and 5 minutes distance from Cascais private-jet airport.
INSIDE LIVING operates in prime housing market and real estate investment brokerage. Our professional team provides a diversify range of high end services to our valued clients, such as a comprehensive service investor support, ensuring all the monitoring in property selection, purchase, sale or rental, with its legal and tax advisory, architectural project, interior design, banking and concierge services during all process.
Contact
See Phone
4 bedroom apartment, Lumino, Terrace, Areeiro, Lisbon
Apartment 4 Bedrooms
Areeiro, Lisboa, Distrito de Lisboa
Used · 171m²
With Garage
buy
2.000.000 €
This apartment is an excellent option for those seeking a modern, spacious, and well-located residence in a private condominium.
It features 4 bedrooms and 4 bathrooms, situated on the 5th floor of a building with excellent sun exposure (West/South), allowing natural light throughout the day.
The large living room and two bedrooms with direct access to the sunny terrace are special highlights, offering an ideal space for leisure and socializing, both indoors and outdoors. The two en-suite bedrooms ensure greater privacy and comfort.
All bedrooms feature floor-to-ceiling wardrobes with ample storage, ensuring an organized and functional environment. With a total of four bathrooms (including the en-suites), the apartment provides convenience and comfort for the whole family. The equipped kitchen in a brand new apartment is a great asset.
Additionally, the property offers the convenience of two parking spaces and a storage room for extra storage, as well as a bicycle area. The development includes a communal rooftop pool and a sun deck, providing residents with an additional space for relaxation and leisure.
Located in the prestigious Lumino development, the apartment also benefits from easy access to a wide range of services and shops in the Campo Pequeno area.
It features 4 bedrooms and 4 bathrooms, situated on the 5th floor of a building with excellent sun exposure (West/South), allowing natural light throughout the day.
The large living room and two bedrooms with direct access to the sunny terrace are special highlights, offering an ideal space for leisure and socializing, both indoors and outdoors. The two en-suite bedrooms ensure greater privacy and comfort.
All bedrooms feature floor-to-ceiling wardrobes with ample storage, ensuring an organized and functional environment. With a total of four bathrooms (including the en-suites), the apartment provides convenience and comfort for the whole family. The equipped kitchen in a brand new apartment is a great asset.
Additionally, the property offers the convenience of two parking spaces and a storage room for extra storage, as well as a bicycle area. The development includes a communal rooftop pool and a sun deck, providing residents with an additional space for relaxation and leisure.
Located in the prestigious Lumino development, the apartment also benefits from easy access to a wide range of services and shops in the Campo Pequeno area.
Contact
See Phone
House 4 Bedrooms Triplex
Cascais e Estoril, Distrito de Lisboa
New · 423m²
With Swimming Pool
buy
2.290.000 €
Newly built 4 bedroom semi-detached villa in Birre, with garden and swimming pool.
Contemporary construction, set in a plot of 437 m2, very well located, in a cul-de-sac, practically only accessible to residents.
Good sun exposure and good neighbourhood.
The villa consists of 3 floors, divided as follows:
- Floor 0:
Hall
Living room with 57.65 m2, with small garden facing the entrance and direct access to the pool, porch, rear garden and leisure area around the pool
Open space kitchen with island with 14.75 m2, direct access to a porch, where you can continue the kitchen, enjoying outdoor meals, next to the pool and garden
Social toilet with 2.25 m2
Direct entrance from the car park to the kitchen
- Floor 1:
Circulation hall with 6.60 m2
1 Suite with 11.10 m2, bathroom with 5.25 m2 and balcony with 3.60 m2
1Suite with 22.70 m2, Bathroom with 4.40 m2
1 Bedroom with 15.80 m2 and wardrobe
1 Bedroom with 14.10 m2 with wardrobe and balcony with 5.90 m2
Full bathroom with 4.40 m2
-Basement:
Indoor garden with window
Hall / Multipurpose with 104.20 m2
Laundry room ( washing machine and tumble dryer ) with 11.50 m2
Toilet
Technical area
Storage
Wine cellar
Garden:
Swimming pool with 27 m2, 1.5 m deep
Area around the pool with 28.05 m2
Lawn area
Exterior Arrangements
Parking area
Located just 5 minutes from the A5 and 10 minutes from the centre of Cascais, the villa is close to pharmacies, small local shops and supermarkets, national and international schools, Golf at Quinta da Marinha, Picadeiro, Guincho beach and beaches in the centre of Cascais, This area is ideal for those looking for tranquillity being very close to the main services and access roads.
Book a visit and come and see your future home.
Contemporary construction, set in a plot of 437 m2, very well located, in a cul-de-sac, practically only accessible to residents.
Good sun exposure and good neighbourhood.
The villa consists of 3 floors, divided as follows:
- Floor 0:
Hall
Living room with 57.65 m2, with small garden facing the entrance and direct access to the pool, porch, rear garden and leisure area around the pool
Open space kitchen with island with 14.75 m2, direct access to a porch, where you can continue the kitchen, enjoying outdoor meals, next to the pool and garden
Social toilet with 2.25 m2
Direct entrance from the car park to the kitchen
- Floor 1:
Circulation hall with 6.60 m2
1 Suite with 11.10 m2, bathroom with 5.25 m2 and balcony with 3.60 m2
1Suite with 22.70 m2, Bathroom with 4.40 m2
1 Bedroom with 15.80 m2 and wardrobe
1 Bedroom with 14.10 m2 with wardrobe and balcony with 5.90 m2
Full bathroom with 4.40 m2
-Basement:
Indoor garden with window
Hall / Multipurpose with 104.20 m2
Laundry room ( washing machine and tumble dryer ) with 11.50 m2
Toilet
Technical area
Storage
Wine cellar
Garden:
Swimming pool with 27 m2, 1.5 m deep
Area around the pool with 28.05 m2
Lawn area
Exterior Arrangements
Parking area
Located just 5 minutes from the A5 and 10 minutes from the centre of Cascais, the villa is close to pharmacies, small local shops and supermarkets, national and international schools, Golf at Quinta da Marinha, Picadeiro, Guincho beach and beaches in the centre of Cascais, This area is ideal for those looking for tranquillity being very close to the main services and access roads.
Book a visit and come and see your future home.
Contact
See Phone
House 4 Bedrooms Triplex
Cascais e Estoril, Distrito de Lisboa
New · 218m²
With Garage
buy
2.707.500 €
Fantastic 4 bedroom detached house, with contemporary design, with excellent finishes and lots of natural light, swimming pool, jacuzzi, barbecue and garden facing South/Bridge.
Located in a Premium and residential area of villas in Birre, it is just a few minutes from the A5, from the Center of Cascais.
Inserted in a plot of land of 534 m2, with a gross construction area of 363 m2, the 3-storey villa is distributed as follows:
-Floor 0:
Entrance hall, guest toilet with window, large living room with fireplace and plenty of natural light, allowing the creation of two distinct environments, with exit and view of the garden and the pool.
The kitchen also with direct exit to the garden, has a great area, lots of storage and a dining area across a peninsula. It is fully equipped with Siemens appliances.
-Floor 1:
Bedroom hall with wardrobe and 3 large suites with excellent sun exposure, with large windows and built-in wardrobes, and two of the suites share the same deck balcony. The bathrooms also have windows and lots of light, two of them with shower and one with bathtub.
- On the -1 floor:
1 Bedroom with natural light and storage
1 full bathroom with shower
1 Laundry room with exit to the outside next to the garage, with washing machine and dryer of the Candy brand and plenty of storage.
1 Wine cellar and 1 Large safe
Large enclosed garage for 4 cars and with large built-in wardrobes for extra storage.
All rooms on floor 0 and floor 1, house have air conditioning under duct, electric shutters and underfloor heating (except the Garage).
Box garage for one car and two outdoor parking lots.
The villa is also equipped with:
- Central Vacuum
- Heat Pump
-Air conditioning under duct
-PVC windows with double glazing and thermal cut
-Electric shutters
-Automatic watering
- Automatic gates
-Intercom
Located in a Premium and residential area of villas in Birre, it is just a few minutes from the A5, from the Center of Cascais.
Inserted in a plot of land of 534 m2, with a gross construction area of 363 m2, the 3-storey villa is distributed as follows:
-Floor 0:
Entrance hall, guest toilet with window, large living room with fireplace and plenty of natural light, allowing the creation of two distinct environments, with exit and view of the garden and the pool.
The kitchen also with direct exit to the garden, has a great area, lots of storage and a dining area across a peninsula. It is fully equipped with Siemens appliances.
-Floor 1:
Bedroom hall with wardrobe and 3 large suites with excellent sun exposure, with large windows and built-in wardrobes, and two of the suites share the same deck balcony. The bathrooms also have windows and lots of light, two of them with shower and one with bathtub.
- On the -1 floor:
1 Bedroom with natural light and storage
1 full bathroom with shower
1 Laundry room with exit to the outside next to the garage, with washing machine and dryer of the Candy brand and plenty of storage.
1 Wine cellar and 1 Large safe
Large enclosed garage for 4 cars and with large built-in wardrobes for extra storage.
All rooms on floor 0 and floor 1, house have air conditioning under duct, electric shutters and underfloor heating (except the Garage).
Box garage for one car and two outdoor parking lots.
The villa is also equipped with:
- Central Vacuum
- Heat Pump
-Air conditioning under duct
-PVC windows with double glazing and thermal cut
-Electric shutters
-Automatic watering
- Automatic gates
-Intercom
Contact
See Phone
House 4 Bedrooms
Estoril, Cascais e Estoril, Distrito de Lisboa
Used · 532m²
With Garage
buy
4.800.000 €
Detached 4+4-bedroom villa, with approved project for total renovation, with 532 sqm of gross construction area, garden, swimming pool, and large terraces, set on a plot of land of 1,944 sqm, located in a prestigious area of Estoril, Cascais. Currently, the house is spread over three floors, with the main entrance floor comprising an entrance hall with a cloakroom and a guest bathroom, a spacious entrance hall of approximately 50 sqm with double height ceilings, a living room of approximately 30 sqm, a sitting room with a fireplace and access to a large terrace overlooking the garden and pool, a dining room also with a fireplace and access to a spacious winter garden, and a kitchen with dining area and pantry. The kitchen has direct access to a large garden/vegetable patch. On the first floor, there are four suites, with one of them being the master suite with a good-sized closet. This floor also has access, via stairs, to the upper floor where there is a large terrace/solarium. On the lower ground floor, which is at the level of the pool, there is a multipurpose room, 2 study rooms, a gym, and a full bathroom. Covered parking for two cars, plus space to park several cars outside. The approved project for some alterations and improvements is signed by Architect Vasco Pereira de Lacerda Marques, son of Tertuliano de Lacerda Marques who won the Valmor Prize in 1921 for the residence of the Consul of Hungary.
Within a 10-minute walking distance from Salesiana School of Estoril, German School (Deutsche Schule Lissabon), and SAIS (Santo António International School). Only 5 minutes from the Estoril Golf Club, Estoril Tennis Club (CTE). Within a 5-minute driving distance from the highway access, 10 minutes from Cascais Marina, Quinta da Marinha, Oitavos Golf Course, CUF Cascais, Cascais Hospital, and Joaquim Chaves Saúde Clinic at Cascais Shopping, and 15 minutes from the center of Sintra and 30 minutes from Lisbon and Lisbon Airport.
Within a 10-minute walking distance from Salesiana School of Estoril, German School (Deutsche Schule Lissabon), and SAIS (Santo António International School). Only 5 minutes from the Estoril Golf Club, Estoril Tennis Club (CTE). Within a 5-minute driving distance from the highway access, 10 minutes from Cascais Marina, Quinta da Marinha, Oitavos Golf Course, CUF Cascais, Cascais Hospital, and Joaquim Chaves Saúde Clinic at Cascais Shopping, and 15 minutes from the center of Sintra and 30 minutes from Lisbon and Lisbon Airport.
Contact
See Phone
House 4 Bedrooms
Aldeia de Juzo (Cascais), Cascais e Estoril, Distrito de Lisboa
Under construction · 336m²
With Garage
buy
2.250.000 €
House inserted in a private condominium with swimming pool and garden, consisting of 5 villas with quality finishes, plenty of natural light, located in Aldeia de Juso. Property with 336 sqm of gross private area and 244.69 sqm of gross dependent area, distributed by basement, Floor 0 and Floor 1. Basement with natural light, consisting of: laundry area, bathroom and garage with space for at least 3 cars; Floor 0 with social area consisting of: large living room with good balcony facing south and direct access to the pool, kitchen, social bathroom and vestibule; Floor 1 with 3 suites, one of them being a master suite with walking closet, all of them with access to a balcony. Very quiet and private area, close to the A5 motorroad and 30 minutes from Lisbon and the airport. Five minutes from pharmacies, international schools, hospital, gymnasium, various services and commerce. Expected completion date of the work: 2nd quarter of 2023.
Contact
See Phone
House 4 Bedrooms Duplex
Vilamoura, Quarteira, Loulé, Distrito de Faro
New · 252m²
With Garage
buy
3.500.000 €
House with Avant-Garde Architecture, opposite an internationally renowned golf course.
Exclusive area of Vilamoura, with fabulous surroundings, close to Luxury Resort 5*, fabulous beaches and the Luxurious Marina of Vilamoura.
It benefits from well-sized areas in all rooms, excellent natural luminosity, with large glazed spaces.
Main Solar orientation to the south, with the pool and thunderous view over the intense golf course.
It is distributed over 300 m2 on two floors and large basement space. All social areas are available on the ground floor, also with a suite and Social toilet. Living room overlooking golf, Italian kitchen equipped. The upper floor is dedicated to the intimate areas with 3 suites, all with access to balconies.
Exterior with beautiful garden, heated swimming pool, leisure area with barbeque.
Basement with space for various cars, laundry, toilet and area suitable for gym home cinema, etc.
Avant-Garde materials and equipment.
Exclusive area of Vilamoura, with fabulous surroundings, close to Luxury Resort 5*, fabulous beaches and the Luxurious Marina of Vilamoura.
It benefits from well-sized areas in all rooms, excellent natural luminosity, with large glazed spaces.
Main Solar orientation to the south, with the pool and thunderous view over the intense golf course.
It is distributed over 300 m2 on two floors and large basement space. All social areas are available on the ground floor, also with a suite and Social toilet. Living room overlooking golf, Italian kitchen equipped. The upper floor is dedicated to the intimate areas with 3 suites, all with access to balconies.
Exterior with beautiful garden, heated swimming pool, leisure area with barbeque.
Basement with space for various cars, laundry, toilet and area suitable for gym home cinema, etc.
Avant-Garde materials and equipment.
Contact
See Phone
House 4 Bedrooms Duplex
Herdade da Aroeira, Charneca de Caparica e Sobreda, Almada, Distrito de Setúbal
Used · 575m²
With Garage
buy
3.200.000 €
Venda de Moradia de Luxo - Tipologia T4 em Localização Privilegiada
Se procura uma moradia de luxo excecional, esta é a oportunidade ideal. Esta deslumbrante propriedade térrea de tipologia T4 que combina elegância e conforto, oferecendo um estilo de vida requintado.
Características Principais:
*3 Generosas Suites*: Cada uma com um elegante walking closet, proporcionando privacidade e conforto.
*Quarto Adicional*: Versátil espaço que pode ser utilizado como biblioteca ou quarto de hóspedes, adaptando-se às suas necessidades.
*Piso Inferior*: Inclui uma espaçosa sala de jogos para entretenimento e uma generosa garagem com capacidade para 6 carros.
*Pavimento Radiante*: Desfrute de conforto térmico em toda a casa, proporcionando um ambiente acolhedor em todas as divisões.
*Vistas Deslumbrantes*: Os amplos vãos de janelas oferecem uma vista panorâmica sobre a envolvente, criando um ambiente tranquilo e relaxante.
*Localização Premium*: Situada na primeira linha do campo de golfe, esta propriedade usufrui de uma exposição solar fantástica e uma atmosfera exclusiva.
Comodidades do Condomínio:
*Campo de Golfe*: O condomínio conta com 2 campos de golfe de 18 buracos cada, ideal para os amantes deste desporto.
*Campos de Padel*: Desfrute de 4 campos de padel para momentos de descontração e diversão.
*Proximidade da Praia*: Apenas a 5 minutos da praia, permitindo desfrutar do melhor dos dois mundos - golfe e mar.
Não perca a oportunidade de adquirir esta moradia única que combina luxo, conforto e exclusividade. Contacte-nos para mais informações e agende a sua visita!
Se procura uma moradia de luxo excecional, esta é a oportunidade ideal. Esta deslumbrante propriedade térrea de tipologia T4 que combina elegância e conforto, oferecendo um estilo de vida requintado.
Características Principais:
*3 Generosas Suites*: Cada uma com um elegante walking closet, proporcionando privacidade e conforto.
*Quarto Adicional*: Versátil espaço que pode ser utilizado como biblioteca ou quarto de hóspedes, adaptando-se às suas necessidades.
*Piso Inferior*: Inclui uma espaçosa sala de jogos para entretenimento e uma generosa garagem com capacidade para 6 carros.
*Pavimento Radiante*: Desfrute de conforto térmico em toda a casa, proporcionando um ambiente acolhedor em todas as divisões.
*Vistas Deslumbrantes*: Os amplos vãos de janelas oferecem uma vista panorâmica sobre a envolvente, criando um ambiente tranquilo e relaxante.
*Localização Premium*: Situada na primeira linha do campo de golfe, esta propriedade usufrui de uma exposição solar fantástica e uma atmosfera exclusiva.
Comodidades do Condomínio:
*Campo de Golfe*: O condomínio conta com 2 campos de golfe de 18 buracos cada, ideal para os amantes deste desporto.
*Campos de Padel*: Desfrute de 4 campos de padel para momentos de descontração e diversão.
*Proximidade da Praia*: Apenas a 5 minutos da praia, permitindo desfrutar do melhor dos dois mundos - golfe e mar.
Não perca a oportunidade de adquirir esta moradia única que combina luxo, conforto e exclusividade. Contacte-nos para mais informações e agende a sua visita!
Contact
See Phone
4-bedroom villa, with pool, garage, in Venda do Pinheiro
House 4 Bedrooms
Venda do Pinheiro, Venda do Pinheiro e Santo Estêvão das Galés, Mafra, Distrito de Lisboa
Under construction · 678m²
With Garage
buy
2.499.000 €
Detached villa with contemporary lines, in the final phase of finishing, with 1000 sqm of gross construction area, swimming pool, garden, gym, SPA, and garage for eight vehicles in Venda do Pinheiro, Mafra. The villa boasts a privileged location on an elevated plot of 1930 sqm, providing more privacy and being above-average dimensions. It comprises four en-suite bedrooms with walk-in closets, three of which are located on the first floor, offering balconies and panoramic views of the surrounding green hills.
On the ground floor, you will find the social area, which includes a bathroom, an en-suite bedroom, a living and dining room of 56 sqm, a 34 sqm kitchen with an island, a separate laundry area with direct access to the exterior where the infinity swimming pool area is located, with an automatic cover (saltwater and heated), a pit fire, a deck, a barbecue, and a signature garden featuring landscaping design.
The basement consists of a gym, a SPA area, a technical area, a space intended for a cinema room or other complementary use, and a second kitchen. At this stage, there is the possibility of reviewing or adapting the existing layout. The 217 sqm garage is equipped with charging points for electric vehicles. It also has pre-installation for a sauna and jacuzzi.
The technology, which is an integral part of this property, features an advanced home automation and security system to provide comfort and optimize energy management. It includes solar and photovoltaic panels, a 120-meter well, and an elevator to facilitate connection between the three floors of the property.
Located just 20 minutes from the center of Lisbon, in a quiet residential area composed only of detached houses, close to various services such as supermarkets, pharmacies, banks, and restaurants, all within walking distance, offering a neighborhood lifestyle. It also has direct access to the best beaches in Europe, notably Ericeira - a world-class surfing reserve, just a 15-minute drive away. In the vicinity, there are also private schools such as Colégio de Santo André, as an alternative to traditional schools in the municipality of Cascais.
This is a valid investment option in a high-value real estate product, with potential for appreciation, considering the exponential increase in demand in an area close to Lisbon, with modern access to the capital and the airport.
On the ground floor, you will find the social area, which includes a bathroom, an en-suite bedroom, a living and dining room of 56 sqm, a 34 sqm kitchen with an island, a separate laundry area with direct access to the exterior where the infinity swimming pool area is located, with an automatic cover (saltwater and heated), a pit fire, a deck, a barbecue, and a signature garden featuring landscaping design.
The basement consists of a gym, a SPA area, a technical area, a space intended for a cinema room or other complementary use, and a second kitchen. At this stage, there is the possibility of reviewing or adapting the existing layout. The 217 sqm garage is equipped with charging points for electric vehicles. It also has pre-installation for a sauna and jacuzzi.
The technology, which is an integral part of this property, features an advanced home automation and security system to provide comfort and optimize energy management. It includes solar and photovoltaic panels, a 120-meter well, and an elevator to facilitate connection between the three floors of the property.
Located just 20 minutes from the center of Lisbon, in a quiet residential area composed only of detached houses, close to various services such as supermarkets, pharmacies, banks, and restaurants, all within walking distance, offering a neighborhood lifestyle. It also has direct access to the best beaches in Europe, notably Ericeira - a world-class surfing reserve, just a 15-minute drive away. In the vicinity, there are also private schools such as Colégio de Santo André, as an alternative to traditional schools in the municipality of Cascais.
This is a valid investment option in a high-value real estate product, with potential for appreciation, considering the exponential increase in demand in an area close to Lisbon, with modern access to the capital and the airport.
Contact
See Phone
House 4 Bedrooms Duplex
Ponta da Piedade, São Gonçalo de Lagos, Distrito de Faro
New · 244m²
With Garage
buy
2.350.000 €
Moradias T4 em construção em São Goncalves de Lagos
Referência: JG2673
Inseridas em localização privilegiada com vistas deslumbrantes sobre o mar e o campo.
Moradias germinadas com previsão de conclusão no verão de 2025.
Moradia de 2 pisos, distribuída da seguinte forma:
Piso 0:
- Garagem com 28.3 m2;
- Hall de entrada com 20.6 m2;
- Wc social com 3.1 m2;
- Lavandaria 7 m2;
- Sala com 45.9 m2 e cozinha com 23 m2 em open space;
- Zona de circulação com 7.6 m2;
- Elevador;
Piso 1:
- Suite 1 com 19.7 m2 + Wc da suite com 4.5 m2;
- Suite 2 com 17.2 m2 + Wc da suite com 3.7 m2;
- Suite 3 com 25.2 m2 + Wc da suite com 6 m2;
- Suite 4 com 18.4 m2 + Closet com 7 m2 + Wc da suite com 4.5 m2;
- Varanda com 4.1 m2;
- Neste piso existe ainda uma divisão extra que pode ser utilizada como escritório ou um quinto quarto;
Exterior:
- Logradouro parcialmente coberto com piscina e jardim;
- Estacionamento para 2 viaturas;
Equipamentos e acabamentos a destacar:
- Materiais de qualidade e excelentes Isolamentos térmicos e acústicos;
- Cozinha totalmente equipada;
- Ar condicionado;
- Pavimento radiante;
- Estores elétricos;
- Caixilharias com corte térmico;
- Porta Alta Segurança;
- Sistema de domótica
- Sistema solar para aquecimento de águas;
Estas excelentes moradias dispõem de vista mar, estando a cerca de 300 metros da praia do Camilo, a 500 metros da praia de Dona Ana e 500 metros da Ponta da Piedade.
Para mais informações e/ ou agendar visita contacte (telefone) ou (telefone)
Para mais soluções consulte: liskasasimobiliaria pt
’LisKasas o caminho mais rápido e seguro na procura da sua futura casa’
Referência: JG2673
Inseridas em localização privilegiada com vistas deslumbrantes sobre o mar e o campo.
Moradias germinadas com previsão de conclusão no verão de 2025.
Moradia de 2 pisos, distribuída da seguinte forma:
Piso 0:
- Garagem com 28.3 m2;
- Hall de entrada com 20.6 m2;
- Wc social com 3.1 m2;
- Lavandaria 7 m2;
- Sala com 45.9 m2 e cozinha com 23 m2 em open space;
- Zona de circulação com 7.6 m2;
- Elevador;
Piso 1:
- Suite 1 com 19.7 m2 + Wc da suite com 4.5 m2;
- Suite 2 com 17.2 m2 + Wc da suite com 3.7 m2;
- Suite 3 com 25.2 m2 + Wc da suite com 6 m2;
- Suite 4 com 18.4 m2 + Closet com 7 m2 + Wc da suite com 4.5 m2;
- Varanda com 4.1 m2;
- Neste piso existe ainda uma divisão extra que pode ser utilizada como escritório ou um quinto quarto;
Exterior:
- Logradouro parcialmente coberto com piscina e jardim;
- Estacionamento para 2 viaturas;
Equipamentos e acabamentos a destacar:
- Materiais de qualidade e excelentes Isolamentos térmicos e acústicos;
- Cozinha totalmente equipada;
- Ar condicionado;
- Pavimento radiante;
- Estores elétricos;
- Caixilharias com corte térmico;
- Porta Alta Segurança;
- Sistema de domótica
- Sistema solar para aquecimento de águas;
Estas excelentes moradias dispõem de vista mar, estando a cerca de 300 metros da praia do Camilo, a 500 metros da praia de Dona Ana e 500 metros da Ponta da Piedade.
Para mais informações e/ ou agendar visita contacte (telefone) ou (telefone)
Para mais soluções consulte: liskasasimobiliaria pt
’LisKasas o caminho mais rápido e seguro na procura da sua futura casa’
Contact
See Phone
House 4 Bedrooms
Lagos, São Gonçalo de Lagos, Distrito de Faro
Under construction · 337m²
With Garage
buy
3.250.000 €
4 bedroom villa on a completely fenced plot of land of 10,000 m2, with access by electric gate, in the Quinta do Monte Funchal urbanisation, in Lagos.
It is a total remodelling and expansion project of an existing house.
The ground floor consists of an open plan living and dining room with sliding glass doors with direct access to the south facing swimming pool and terrace with BBQ area. The kitchen is fully equipped with island counter and access to the covered outdoor dining area. There is also a service bathroom and a master suite with dressing room on this floor.
The ground floor consists of three suites, all with access to terraces with stunning views.
In the basement there is a garage for two cars with an electric gate and access to the upper floor by the stairs and a lift with access to the three floors of the house.
This house will be equipped with underfloor heating, air conditioning and central vacuum, double glazing, armoured door and home automation system.
It is located 10 km from Porto de Mós Beach, 8 minutes from the centre of Lagos, 8 km from a golf course and 50 minutes from Faro International Airport.
Don’t miss this opportunity!
Castelhana is a Portuguese real estate agency present in the domestic market for over 20 years, specialized in prime residential real estate and recognized for the launch of some of the most distinguished developments in Portugal.
Founded in 1999, Castelhana provides a full service in business brokerage. We are specialists in investment and in the commercialization of real estate.
In the Algarve next to the renowned Vilamoura Marina. In Lisbon, in Chiado, one of the most emblematic and traditional areas of the capital, and in Porto, we are based in Foz Do Douro, one of the noblest places in the city.
We are waiting for you. We have a team available to give you the best support in your next real estate investment.
Contact us!
#ref:24974
It is a total remodelling and expansion project of an existing house.
The ground floor consists of an open plan living and dining room with sliding glass doors with direct access to the south facing swimming pool and terrace with BBQ area. The kitchen is fully equipped with island counter and access to the covered outdoor dining area. There is also a service bathroom and a master suite with dressing room on this floor.
The ground floor consists of three suites, all with access to terraces with stunning views.
In the basement there is a garage for two cars with an electric gate and access to the upper floor by the stairs and a lift with access to the three floors of the house.
This house will be equipped with underfloor heating, air conditioning and central vacuum, double glazing, armoured door and home automation system.
It is located 10 km from Porto de Mós Beach, 8 minutes from the centre of Lagos, 8 km from a golf course and 50 minutes from Faro International Airport.
Don’t miss this opportunity!
Castelhana is a Portuguese real estate agency present in the domestic market for over 20 years, specialized in prime residential real estate and recognized for the launch of some of the most distinguished developments in Portugal.
Founded in 1999, Castelhana provides a full service in business brokerage. We are specialists in investment and in the commercialization of real estate.
In the Algarve next to the renowned Vilamoura Marina. In Lisbon, in Chiado, one of the most emblematic and traditional areas of the capital, and in Porto, we are based in Foz Do Douro, one of the noblest places in the city.
We are waiting for you. We have a team available to give you the best support in your next real estate investment.
Contact us!
#ref:24974
Contact
See Phone
House 4 Bedrooms
Murches, Alcabideche, Cascais, Distrito de Lisboa
New · 363m²
With Garage
buy
2.150.000 €
Excellent private condominium in final phase of construction, on a plot of 4,195 sqm, with common garden and swimming pool.
This condominium consists of five 4 bedroom villas distributed as follows:
Villa B
Floor 0: entrance hall, 50.50 sqm living room with access to a large terrace, fully equipped kitchen 19.80 sqm, guest bathroom, en-suite bedroom 16.80 sqm.
Floor 1: master bedroom 22.80 sqm with access to the terrace, 2 bedrooms with 16.85 sqm each, bathroom to support the two bedrooms.
Basement: garage for 2 cars, clothes treatment area, laundry, technical area.
Villa B (gross area)
G SM 0 Floor - 135 sqm
G SM 1st Floor - 107 sqm
G SM Basement - 122 sqm
G Covered SM Total - 363 sqm
Terraces and Porch 110 sqm
The villas are equipped with:
Solar panels
Thermal electric blinds
Central vacuum
Air conditioning (cold) by fan convectors
Hot water radiant floor
’Unichama’ fireplace
Bosch appliances
Barbecue
Located in Murches only minutes away from the Villa de Cascais.
Cascais villa is about 30 minutes from Lisbon, next to the seafront, between the sunny bay of Cascais and the majestic Sintra Mountains.
It displays a delightfully maritime and exquisite atmosphere, attracting visitors all year long.
Since the end of the 19th century, the town of Cascais has been one of the most popular Portuguese tourist destinations in Portugal and abroad, since visitors can enjoy a mild climate, beaches, landscapes, hotel amenities, varied gastronomy, events cultural events and various international events such as Global Champions Tour-GCT, Golf Tournaments, Sailing.
This condominium consists of five 4 bedroom villas distributed as follows:
Villa B
Floor 0: entrance hall, 50.50 sqm living room with access to a large terrace, fully equipped kitchen 19.80 sqm, guest bathroom, en-suite bedroom 16.80 sqm.
Floor 1: master bedroom 22.80 sqm with access to the terrace, 2 bedrooms with 16.85 sqm each, bathroom to support the two bedrooms.
Basement: garage for 2 cars, clothes treatment area, laundry, technical area.
Villa B (gross area)
G SM 0 Floor - 135 sqm
G SM 1st Floor - 107 sqm
G SM Basement - 122 sqm
G Covered SM Total - 363 sqm
Terraces and Porch 110 sqm
The villas are equipped with:
Solar panels
Thermal electric blinds
Central vacuum
Air conditioning (cold) by fan convectors
Hot water radiant floor
’Unichama’ fireplace
Bosch appliances
Barbecue
Located in Murches only minutes away from the Villa de Cascais.
Cascais villa is about 30 minutes from Lisbon, next to the seafront, between the sunny bay of Cascais and the majestic Sintra Mountains.
It displays a delightfully maritime and exquisite atmosphere, attracting visitors all year long.
Since the end of the 19th century, the town of Cascais has been one of the most popular Portuguese tourist destinations in Portugal and abroad, since visitors can enjoy a mild climate, beaches, landscapes, hotel amenities, varied gastronomy, events cultural events and various international events such as Global Champions Tour-GCT, Golf Tournaments, Sailing.
Contact
See Phone
House 4 Bedrooms
Bias do Norte, Moncarapacho e Fuseta, Olhão, Distrito de Faro
Used · 376m²
With Garage
buy
2.220.000 €
4-bedroom villa with 376 sqm of gross construction area and a saltwater infinity pool, set on a plot of land of 18,320 sqm, located near the Ria Formosa Natural Park in the Algarve, just a short walk from Fuseta (15 minutes on foot).
Completely renovated in 2020, the villa offers a fantastic panoramic view of the Ria Formosa and the sea between Tavira and Faro, creating an unforgettable sense of vastness. Spread over two above-ground floors plus a basement, it has four suites, three on the ground floor and a master suite on the upper floor. Open-plan dining room with a dining area that can accommodate 20 people, a guest bathroom, and a living room with magnificent sea views. The large basement, with a ventilation system, can be converted into a garage.
The villa features underfloor heating in all bathrooms, central air conditioning, electric shutters with individual and centralized opening/closing, integrated wall-mounted sound system, central vacuum system, and pre-installation for solar panels for accessing renewable energy.
Outside, there is a saltwater infinity pool with LED lighting system with colors, a barbecue area with water and electricity installation.
The nearly two-hectare plot has automatic irrigation for the garden and allows for the construction of an additional 100 sqm annex for storage spaces, a garage, or even accommodating guests.
Located just a 5-minute drive from the beach and the center of Fuseta, 14 minutes from Olhão, and 17 minutes from Tavira. It is also a 25-minute drive from Faro and 2h30 from Lisbon and Seville.
Completely renovated in 2020, the villa offers a fantastic panoramic view of the Ria Formosa and the sea between Tavira and Faro, creating an unforgettable sense of vastness. Spread over two above-ground floors plus a basement, it has four suites, three on the ground floor and a master suite on the upper floor. Open-plan dining room with a dining area that can accommodate 20 people, a guest bathroom, and a living room with magnificent sea views. The large basement, with a ventilation system, can be converted into a garage.
The villa features underfloor heating in all bathrooms, central air conditioning, electric shutters with individual and centralized opening/closing, integrated wall-mounted sound system, central vacuum system, and pre-installation for solar panels for accessing renewable energy.
Outside, there is a saltwater infinity pool with LED lighting system with colors, a barbecue area with water and electricity installation.
The nearly two-hectare plot has automatic irrigation for the garden and allows for the construction of an additional 100 sqm annex for storage spaces, a garage, or even accommodating guests.
Located just a 5-minute drive from the beach and the center of Fuseta, 14 minutes from Olhão, and 17 minutes from Tavira. It is also a 25-minute drive from Faro and 2h30 from Lisbon and Seville.
Contact
See Phone
House 4 Bedrooms
São Pedro de Sintra (São Pedro Penaferrim), S.Maria e S.Miguel, S.Martinho, S.Pedro Penaferrim, Distrito de Lisboa
Remodelled · 430m²
buy
3.900.000 €
4 bedroom villa in Sintra, luxuriously refurbished in a central and quiet area, surrounded by nature.
On the ground floor there is a garden around the house, we have a large living room with open kitchen, a large library and a guest bathroom.
On the 2nd floor there is the master suite with a huge closet, and a second suite, we go up to the attic which is divided into two bedrooms with a common bathroom.
In the basement we can find a wine cellar, a cinema room, a sauna and a full bathroom.
Inside the property there is space for car parking.
It has views of the entire Sintra mountains.
Don’t miss this opportunity!
For over 25 years Castelhana has been a renowned name in the Portuguese real estate sector. As a company of Dils group, we specialize in advising businesses, organizations and (institutional) investors in buying, selling, renting, letting and development of residential properties.
Founded in 1999, Castelhana has built one of the largest and most solid real estate portfolios in Portugal over the years, with over 600 renovation and new construction projects.
In Lisbon, we are based in Chiado, one of the most emblematic and traditional areas of the capital. In Porto, in Foz do Douro, one of the noblest places in the city and in the Algarve next to the renowned Vilamoura Marina.
We are waiting for you. We have a team available to give you the best support in your next real estate investment.
Contact us!
On the ground floor there is a garden around the house, we have a large living room with open kitchen, a large library and a guest bathroom.
On the 2nd floor there is the master suite with a huge closet, and a second suite, we go up to the attic which is divided into two bedrooms with a common bathroom.
In the basement we can find a wine cellar, a cinema room, a sauna and a full bathroom.
Inside the property there is space for car parking.
It has views of the entire Sintra mountains.
Don’t miss this opportunity!
For over 25 years Castelhana has been a renowned name in the Portuguese real estate sector. As a company of Dils group, we specialize in advising businesses, organizations and (institutional) investors in buying, selling, renting, letting and development of residential properties.
Founded in 1999, Castelhana has built one of the largest and most solid real estate portfolios in Portugal over the years, with over 600 renovation and new construction projects.
In Lisbon, we are based in Chiado, one of the most emblematic and traditional areas of the capital. In Porto, in Foz do Douro, one of the noblest places in the city and in the Algarve next to the renowned Vilamoura Marina.
We are waiting for you. We have a team available to give you the best support in your next real estate investment.
Contact us!
Contact
See Phone
House 4 Bedrooms
São Clemente, Loulé, Distrito de Faro
New · 242m²
With Garage
buy
2.390.000 €
4 bedroom villa under construction with swimming pool for sale in Loulé, Algarve.
Distributed over a floor of 300 m2 and a basement of 400 m2. It has covered and uncovered terraces, connecting to the living room and bedrooms. Excellent quality finishes and equipment.
It has unobstructed views of the town of Loulé and the countryside, framed by the sea.
It is a few km from loulé international school, 16 km from Vilamoura and Marina, golf courses and beach; and 25 minutes from Faro International Airport.
Come and meet her!
Castelhana is a Portuguese real estate agency present in the domestic market for over 20 years, specialized in prime residential real estate and recognized for the launch of some of the most distinguished developments in Portugal.
Founded in 1999, Castelhana provides a full service in business brokerage. We are specialists in investment and in the commercialization of real estate.
In Algarve we are based in the heart of Vilamoura, on the ’Golden Triangle’, in Porto we are based in the sophisticated Boavista district,
in Lisbon, in Chiado, one of the most emblematic and traditional districts of the city.
We are waiting for you. We have a team available to give you the best support in your next real estate investment.
Contact us!
Distributed over a floor of 300 m2 and a basement of 400 m2. It has covered and uncovered terraces, connecting to the living room and bedrooms. Excellent quality finishes and equipment.
It has unobstructed views of the town of Loulé and the countryside, framed by the sea.
It is a few km from loulé international school, 16 km from Vilamoura and Marina, golf courses and beach; and 25 minutes from Faro International Airport.
Come and meet her!
Castelhana is a Portuguese real estate agency present in the domestic market for over 20 years, specialized in prime residential real estate and recognized for the launch of some of the most distinguished developments in Portugal.
Founded in 1999, Castelhana provides a full service in business brokerage. We are specialists in investment and in the commercialization of real estate.
In Algarve we are based in the heart of Vilamoura, on the ’Golden Triangle’, in Porto we are based in the sophisticated Boavista district,
in Lisbon, in Chiado, one of the most emblematic and traditional districts of the city.
We are waiting for you. We have a team available to give you the best support in your next real estate investment.
Contact us!
Contact
See Phone
Apartment 4 Bedrooms
Parque das Nações, Olivais, Lisboa, Distrito de Lisboa
Used · 231m²
With Garage
buy
2.500.000 €
4 bedroom apartment on one floor, has 312 m2, overlooking one of the most sophisticated areas of Lisbon, the Parque da Nações.
Located two minutes from Vasco da Gama Shopping Mall and Lisbon Casino and a few steps from the Tagus River. An imposing centrality, which allows almost direct access to Lisbon International Airport, equipped with a comfort of visible movement, with the A1 that takes us north and the A12 with direct connection to the A2 towards the South.
It offers a very large living room, where the living and dining layout are naturally designed and in the continuity of this social side, there is a terrace, which connects with the living room and connects the interior with the exterior. A sophisticated kitchen, very functional and equipped with top appliances, is also part of this area of the apartment.
In the quietest area, this Penthouse offers 2 suites and 2 two completely private bedrooms, with all the comfort for a soothing night of sleep and an energetic wake up to start the day.
And because all the comfort is little, has a very easy access to the garage, where you have at your disposal 4 parking spaces.
The whole concept of this property prevailed with a complete rest concept.
The design was thought, decorated according to current standards, thinking of the future , to be at the forefront of times allowing timelessness, this detail, which gives authenticity to the whole house and conveys a feeling of home.
Located two minutes from Vasco da Gama Shopping Mall and Lisbon Casino and a few steps from the Tagus River. An imposing centrality, which allows almost direct access to Lisbon International Airport, equipped with a comfort of visible movement, with the A1 that takes us north and the A12 with direct connection to the A2 towards the South.
It offers a very large living room, where the living and dining layout are naturally designed and in the continuity of this social side, there is a terrace, which connects with the living room and connects the interior with the exterior. A sophisticated kitchen, very functional and equipped with top appliances, is also part of this area of the apartment.
In the quietest area, this Penthouse offers 2 suites and 2 two completely private bedrooms, with all the comfort for a soothing night of sleep and an energetic wake up to start the day.
And because all the comfort is little, has a very easy access to the garage, where you have at your disposal 4 parking spaces.
The whole concept of this property prevailed with a complete rest concept.
The design was thought, decorated according to current standards, thinking of the future , to be at the forefront of times allowing timelessness, this detail, which gives authenticity to the whole house and conveys a feeling of home.
Contact
See Phone
House 4 Bedrooms
Charneca, Santa Bárbara de Nexe, Faro, Distrito de Faro
New · 540m²
With Garage
buy
2.490.000 €
4-bedroom villa and 5-bedroom annex totalling 540 sqm (gross construction area), garden and swimming pool, set in a 1.48 ha plot of land, in Santa Barbára de Nexe, Faro, in the Algarve. The villa has a living room with double height ceilings, fireplace, large bay windows and cobblestone flooring, a dining room, four bedrooms all of which are en suite, a fully equipped kitchen, and a large terrace with sea view. The annex has five more suites, all with separate entrance and a patio and a roof terrace with sea view. The villa and the annex have ducted air-conditioning, thermally broken window frames and double glazing, with lots of natural light. Big garden area with a 15-metre swimming pool with bar area and a bathroom. Outdoor parking for 15 cars. Possibility of profitability as rural tourism or local accommodation. Ideal for investment.
Santa Bárbara de Nexe is a village, located between Faro, Loulé and São Brás de Alportel, in the Algarve region. The villa is located in a quiet area with lots of privacy, just minutes from the centre of Santa Bárbara de Nexe and local shops. Between the sea and the mountains, in a Mediterranean atmosphere, 10-minute driving distance from Faro International Airport, several beaches and golf courses, the prestigious Golden Triangle (Quinta do Lago/Vale do Lobo/Vilamoura) is served by road EM 520 and the Loulé-Sul and Faro / S. Brás junctions of A22-Via do Infante. Algarve Stadium and the Parque das Cidades Park are located nearby.
Santa Bárbara de Nexe is a village, located between Faro, Loulé and São Brás de Alportel, in the Algarve region. The villa is located in a quiet area with lots of privacy, just minutes from the centre of Santa Bárbara de Nexe and local shops. Between the sea and the mountains, in a Mediterranean atmosphere, 10-minute driving distance from Faro International Airport, several beaches and golf courses, the prestigious Golden Triangle (Quinta do Lago/Vale do Lobo/Vilamoura) is served by road EM 520 and the Loulé-Sul and Faro / S. Brás junctions of A22-Via do Infante. Algarve Stadium and the Parque das Cidades Park are located nearby.
Contact
See Phone
House 4 Bedrooms
Liceu, Costa, Guimarães, Distrito de Braga
Used · 955m²
With Garage
buy
2.500.000 €
4-bedroom villa, 1,175 sqm (gross construction area), set in a 4,930 sqm plot of land, with heated indoor and outdoor swimming pools, garden, annex, and garage, in Encosta da Penha, Guimarães, district of Braga. This property is spread over two floors. The entrance floor has an office, living and dining room with swimming pool and city view, fully equipped kitchen with dining area and laundry. Direct access through the kitchen to a covered terrace for dining. The privative area has three suites and one master suite with hydromassage cabin. All with walk-in closet and direct access to a communal balcony, with city view. The lower floor has a game room with access to a large terrace, cinema room, gym, heated indoor swimming pool, and a SPA comprising a changing room, sauna/Turkish bath and jacuzzi, Vichy shower massage and shower massage panel with jets. 119 sqm garage and technical area. Outdoors, there is a heated infinity pool and a relaxation area with city view. It also includes a 170 sqm annex with garage, open-plan living room and kitchen, and a full bathroom. Alongside, a barbecue with a patio. Pergola for outdoor parking and garage for 3 cars with plenty of storage space.
Located in a quiet residential area, close to services, educational establishments, shops, and transport. The villa is 5-minute driving distance from Guimarães railway station, the City Parks, skate parks and leisure facilities, and the historic centre of Guimarães, with the main monuments, terraces, and points of interest. 40 minutes from Porto Airport, 45 minutes from the city of Porto and 3 hours and 40 minutes from Lisbon.
Located in a quiet residential area, close to services, educational establishments, shops, and transport. The villa is 5-minute driving distance from Guimarães railway station, the City Parks, skate parks and leisure facilities, and the historic centre of Guimarães, with the main monuments, terraces, and points of interest. 40 minutes from Porto Airport, 45 minutes from the city of Porto and 3 hours and 40 minutes from Lisbon.
Contact
See Phone
House 4 Bedrooms +1
Centro (Parede), Carcavelos e Parede, Cascais, Distrito de Lisboa
Used · 398m²
With Garage
buy
2.650.000 €
4+1 bedroom villa with 398 sqm of constructed area, an 18 sqm terrace, a 53 sqm patio with barbecue, sea views from practically every room, and a garage for two cars, in Parede, Cascais.
Completely renovated in 2023 with high-quality and durable materials, the villa is spread over four floors. On the ground floor, there is a garage for two vehicles that includes two charging stations for electric cars, a laundry room, storage space, and an additional room or bedroom with a full bathroom. On the first floor, there is a fully equipped kitchen with an island, Dekton countertops, and LED illuminated cabinets. On the second floor, there are three spacious ensuite bedrooms with built-in wardrobes and ample natural light. On the top floor, there is a master suite with a fireplace with a heat recovery system, a walk-in closet of approximately 7 sqm, a full bathroom, large windows, and sea views.
The villa is equipped with double-glazed windows, air conditioning with a 500 L heat pump from the brand Daikin, and electric blinds on all windows.
It has easy access to the Marginal road and the A5 highway, a 20-minute walk from S. Pedro do Estoril Beach, and a 10-minute walk from the train station. It is a 10-minute drive from Nova University and St. Julian’s School, a 15-minute drive from Salesian School of Estoril, German School (Deutsche Schule Lisbon), and Santo António International School. It is a 20-minute drive from Amor de Deus College and 25 minutes from TASIS (The American School in Portugal) and CAISL (Carlucci American International School of Lisbon). It is a 45-minute drive from Lisbon and Humberto Delgado Airport.
Completely renovated in 2023 with high-quality and durable materials, the villa is spread over four floors. On the ground floor, there is a garage for two vehicles that includes two charging stations for electric cars, a laundry room, storage space, and an additional room or bedroom with a full bathroom. On the first floor, there is a fully equipped kitchen with an island, Dekton countertops, and LED illuminated cabinets. On the second floor, there are three spacious ensuite bedrooms with built-in wardrobes and ample natural light. On the top floor, there is a master suite with a fireplace with a heat recovery system, a walk-in closet of approximately 7 sqm, a full bathroom, large windows, and sea views.
The villa is equipped with double-glazed windows, air conditioning with a 500 L heat pump from the brand Daikin, and electric blinds on all windows.
It has easy access to the Marginal road and the A5 highway, a 20-minute walk from S. Pedro do Estoril Beach, and a 10-minute walk from the train station. It is a 10-minute drive from Nova University and St. Julian’s School, a 15-minute drive from Salesian School of Estoril, German School (Deutsche Schule Lisbon), and Santo António International School. It is a 20-minute drive from Amor de Deus College and 25 minutes from TASIS (The American School in Portugal) and CAISL (Carlucci American International School of Lisbon). It is a 45-minute drive from Lisbon and Humberto Delgado Airport.
Contact
See Phone
See more Luxury for Sale
Bedrooms
Zones
Can’t find the property you’re looking for?
